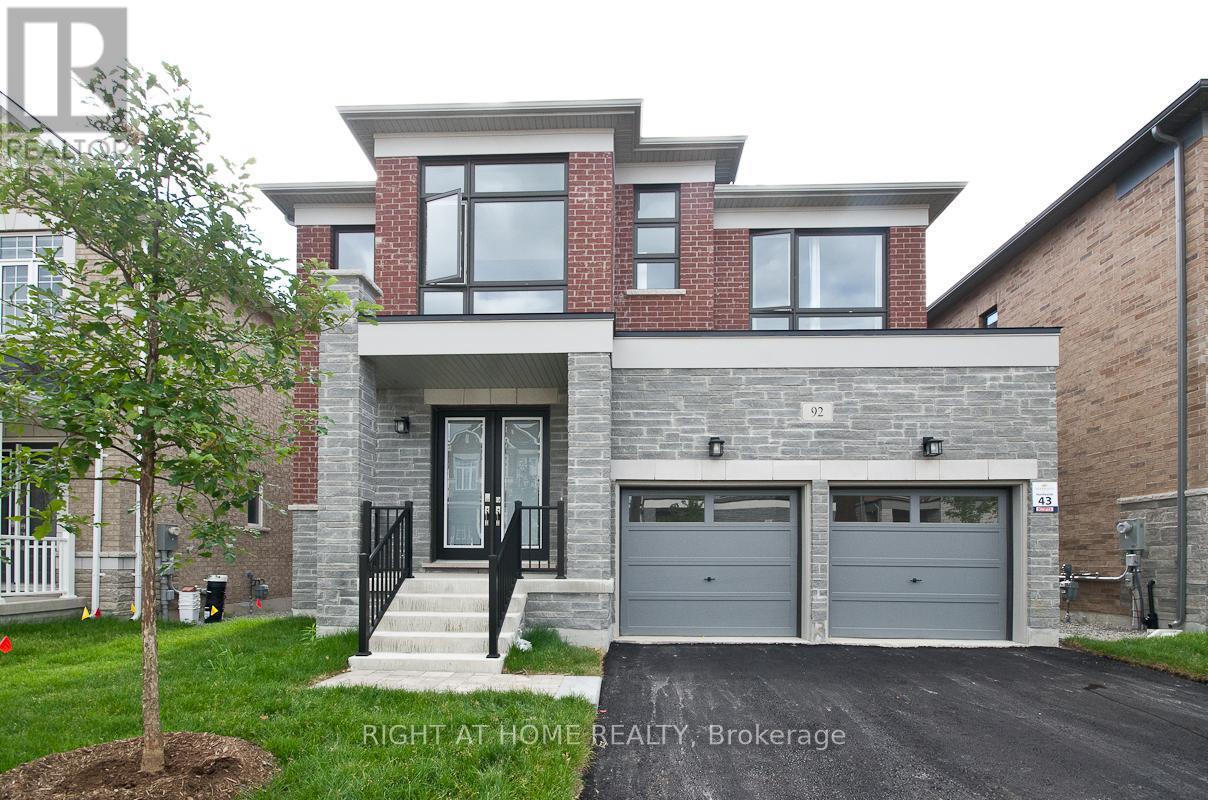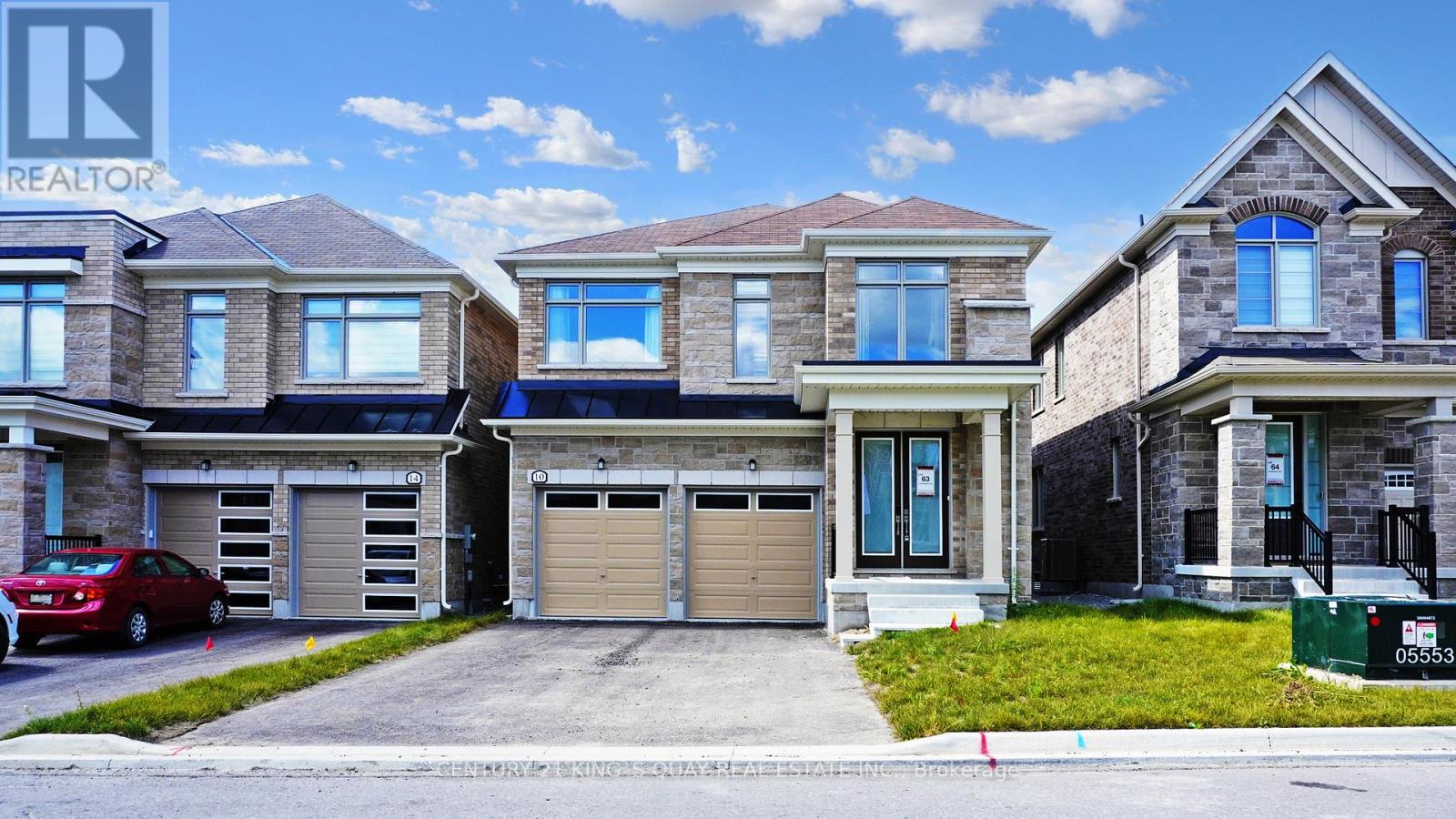Listings
102 Wellington Street E
New Tecumseth (Alliston), Ontario
Stately 4 bedroom century home in central Alliston location. Combining solid craftsmanship with charm and practical day to day living, it doesn't get any better than this, with double brick construction, character at every turn, and 2,700 sq ft of above grade living space. Backyard is a private courtyard oasis, nicely landscaped with lush gardens and a patio. Main floor is highlighted by grand, yet cozy living/family room, eat-in kitchen, and large, beautiful dining room, great for family gatherings. 2 staircases lead to 2nd floor, which features 3 spacious bedrooms, a bathroom, and a unique loft/office. Private bedroom suite occupies the entire 3rd floor with it's own bathroom, walk-in closet & electric fireplace. A perfect place to escape after a long day. Double wide drive with easy side by side parking. Attached garage has handy work bench and access to mud room which leads into the house. Main floor laundry. Located within short walking distance to dining, shopping, entertainment, and school. Many mechanical updates completed, including: roof '22, heating system '15, windows '09. Several character adding features, including: high baseboards, strip hardwood floors in great condition, custom blinds, 4 skylights, exposed brick in breakfast room, and 2 bay windows. This home looks great in photos, and the feeling you get when you're in it is even better. **** EXTRAS **** Click on \"View Listing on Realtor Website\" for age, sq footage, prop taxes and more. (id:58332)
RE/MAX Hallmark Chay Realty
92 Pine Hill Crescent
Aurora (Aurora Estates), Ontario
Luxury Detached Home with 4 Bedrooms, ~3000 Sq.Ft. above ground In Prestige Woodhaven Community of Aurora. Beautiful Design, Bright & Spacious, Double Door Entryway with Inviting Large Foyer, Family Rm with A Gas Fireplace. Open Concept Modern Kitchen with Quartz Countertops, Backsplash, Centre Island, SS Appliances. Master Br W/I Closet W/5 Pc Ensuite, Hardwood Flrs on Main & Part of Second Flr. 10 Ft. Ceiling on Main Floor, 9 Ft. Ceiling on Second Floor & Basement, Walk Out Basement & many upgrade details. Conveniently located Near Shopping, Highways, Parks & Schools. **** EXTRAS **** S/S Fridge, S/S Gas Stove, S/S Hood Fan, D/W, W/D, Ac. All Window Coverings. (id:58332)
Right At Home Realty
501 - 30 Meadowglen Place
Toronto (Woburn), Ontario
Move-in ready, just like new, less than 5-years old, Me Living Community condo unit, for rent at $2,600 per month. 677 Sqft + 61 Sqft of Balcony, Total of 738 Sqft of space as Per Builder's Plan. One of the largest 1 Bedroom + Den style units with 2 Full Washrooms. Bright and Sunny East facing view of the beautiful community man-made pond with bridge. Located on a lower level, on the 5th floor, to allow for fast and easy exit without the need to wait for the elevator. Extra Locker Included for ample storage. One underground parking spot, with an option to decline spot for a reduced lease rate. 24hr Security/Concierge, Outdoor Pool, Fitness Room, Games Room, Party Room, and Outdoor BBQ/Dining Area. Close To 401, U Of T, Centennial College, Shopping, TTC And More**** EXTRAS **** Fridge, Stove, B/I Microwave, Dishwasher, Rangehood. Stacked Washer & Dryer, and Laminate Flooring throughout. Close To 401, U Of T, Centennial College, Shopping, Grocery, TTC, Schools and more. No Smoking and No Pets. Tenant Pays Electricity (Provident) and optional Cable/Internet services. Available for immediate possession. **** EXTRAS **** Available immediately. Fridge, Stove, Dishwasher, B/I Microwave, and Range Hood. Stacked washer/dryer, all window coverings and ELFs. 1 storage unit and 1 parking spot. Tenant required to pay Hydro. (id:58332)
Right At Home Realty
10 Red Blossom Court
Whitchurch-Stouffville (Stouffville), Ontario
Welcome to 10 Red Blossom Court. This detached home features 4 bedroom and 3.5 baths. Modern open concept kitchen, Quartz countertop, backsplash, walk-in pantry and new s/s appliances. Smooth ceilings. 9 ft Ceiling thru out both main and second floor. Pot lights on the main floor. Engineered Hardwood Floor on Second Floor. Walk-in closets in all bedrooms. Rough-in bathroom in basement W/Large Windows. Public transit, Community Centre, Library and Schools are Close by. **** EXTRAS **** All Existing Appliances: S/S Fridge, Stove, Rangehood, Dishwasher, Washer And Dryer. All Existing Window Coverings. All Electric Light Fixtures, CAC. (id:58332)
Century 21 King's Quay Real Estate Inc.
514 - 3601 Highway 7 Avenue E
Markham (Unionville), Ontario
New Beautifully Renovated 5 Offices With Reception Area + Small Kitchen With Water. . Near Markham Centre & Unionville High School, Good For Any Professionals Business, Ample Free Surface & 2 Level Underground Parking, Sunny South Facing, Very Demand Location Right Next To Many New & Luxurious 7 Condo Apartments; Tremendous Growth Potential. (id:58332)
Aimhome Realty Inc.
400 The East Mall
Toronto (Islington-City Centre West), Ontario
Parking Spot For Sale!! Rare opportunity to purchase a parking spot. Perfect for personal use or rent it out and keep it as an investment. Must be a registered owner in the building: 400 The East Mall, Toronto, M9B3Z9 (id:58332)
Queensway Real Estate Brokerage Inc.
156 Britannia Avenue W
Oshawa (Windfields), Ontario
Exceptional 4 bedroom 3 storey Huge semi-detached home with terrace. Built By Tribute 2160 sqft. Enjoy the amazing front and back view. New renovated, fresh painting, The main floor features open concept modern eat-in kitchen with large new quartz island, pantry and breakfast bar, Very Bright & Spacious. New Stainless double sink. Second floor feature 3 bedrooms with new hardwood floor, Third floor showcase the primary bedroom with huge walk-in closet, spa like ensuite bath and terrace with beautiful view. Sep Side Ent With Access To Garage. No sidewalk Close To Durham College, U.O.I.T., Go Station, Hwy 407 And All Amenities. **** EXTRAS **** Fridge, Stove, Washer, Dryer, B/I Dishwasher, All Existing Light Fixtures, All Existing Window Coverings. (id:58332)
Rife Realty
106 - 5150 Winston Churchill Boulevard
Mississauga (Churchill Meadows), Ontario
Welcome to this well maintained & clean bachelor apartment, with a full 4 piece bath & laundry ensuite. Laminate flooring throughout and an extra space to fit a double bed and still have a living room & dining area. Walking distance to Erin Mills shopping centre, grocery stores, and your choice of restaurants to walk too. Public transit is just steps away from your front door & Trillium hospital is minutes away. Amazing location and a great neighbourhood to live in (id:58332)
RE/MAX Realty Specialists Inc.
35 Ginger Drive
Barrie (Holly), Ontario
An Excellent Opportunity In South End Barrie.Fully Renovated Lower Unit With Separate Entrance.Situated In Great Family Friendly Neighbourhood. 2 Spacious Bedrooms And 1 Bathroom. Great Kitchen With Breakfast Area.Ensuite Laundry. Walk To Excellent Schools. Steps To All Amenities! Easy Commuter Location. (id:58332)
Right At Home Realty
175 Glenholme Avenue
Toronto (Oakwood Village), Ontario
*** Amazing oppotunity knock for Invester*** Legal Triplex . 2nd floor and Main floor, 2 separate unit, 3 bed 1 bath 1 kitchen. Basement appartment 2 beds 1 bath 1 kitchen. **** EXTRAS **** 4 hydro Meters, 4 Hotwater tanks Owned, Coin Laundry ( Washer/dryer) , 3 stoves, 3 Fridges, 3 range hoods. All electrical Fixtures. (id:58332)
Sam Mcdadi Real Estate Inc.
2492 Erin Centre Boulevard
Mississauga (Central Erin Mills), Ontario
Executive Sized Home Boasting 4743SF + 1935SF Bsmt = 6678SF Total Living Area. Great Room W/ Open To Above 22' Ceilings & Juliet Balcony. Ground Floor Office With New LED Lighting. Newer Tiles Spanning Across Main Floor. A Chef Sized Kitchen W/ Updated Cabinets, Quartz Countertops Feat. A Breakfast Bar, S/S Appliances, Garburator & Water Filtration System. Walkout To Deck From Breakfast/Kitchen Area & A Sunken Family Room With 1 of 3 Fireplaces. Laundry Room Conveniently Located On Main Floor Beside 3 Car Garage. An Oversized Master Retreat With A Massive Walk-In Closet & 6 Pc Ensuite Bath. Newly Finished Walkout Basement Has Additional Kitchen, 2 Bedrooms, 2 Full Bathrooms, Separate Laundry And 2 Separate Staircases To Create A Self Contained In-Law/Nanny Suite. Backyard Facing Sunny South With Mature Trees For Privacy. Erin Woods Park Directly In Front Of Home. Pride Of Ownership! Minutes To Town Centre, Hospital, UTM, Great Schools, Parks, GO Train, Highways &Shopping. (id:58332)
Royal LePage Your Community Realty
23 Bill Hutchinson Crescent
Clarington (Bowmanville), Ontario
Beautiful Jeffery Homes Bungaloft Offers A Modern Style Landscaped Front Yard W/ Open Concept Layout Inside Featuring Hardwood Floor Throughout! Home Offers a Modern Family Sized Kitchen, Featuring Herringbone Backsplash, Quartz Counters, Breakfast Bar, S/S Appliances & Pendant Lights. Family Room Features Gas F/P, Walkout To Deck. Main Floor 2nd Bd w/ 4 Pc Bath & Master Bedroom Boasting Lrg Bay Window and a Bright 3 Pc Ensuite With Glass Encased Shower. Loft Offers Laminate Floor, a Spacious Family Room W/ Pot Lights, 3rd Bedroom & 4 Pc Bath! Tons Of Builder Upgrades Including a High Efficiency Furnace, Interior/Exterior Pot Lights, Owned On-Demand Hwt, 200 Amp Services, Paved Driveway! Egress Window In The Basement. (id:58332)
Century 21 Percy Fulton Ltd.












