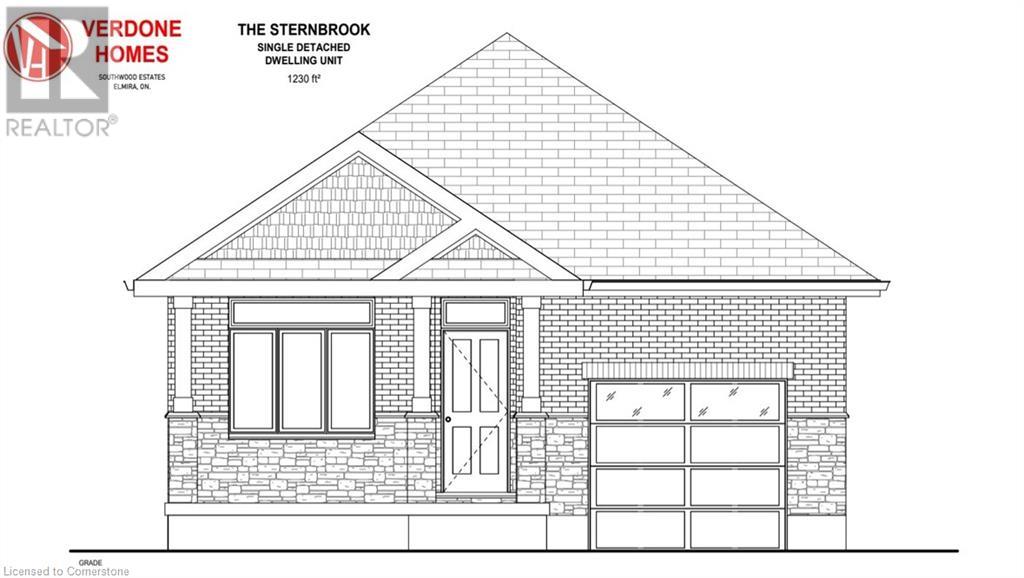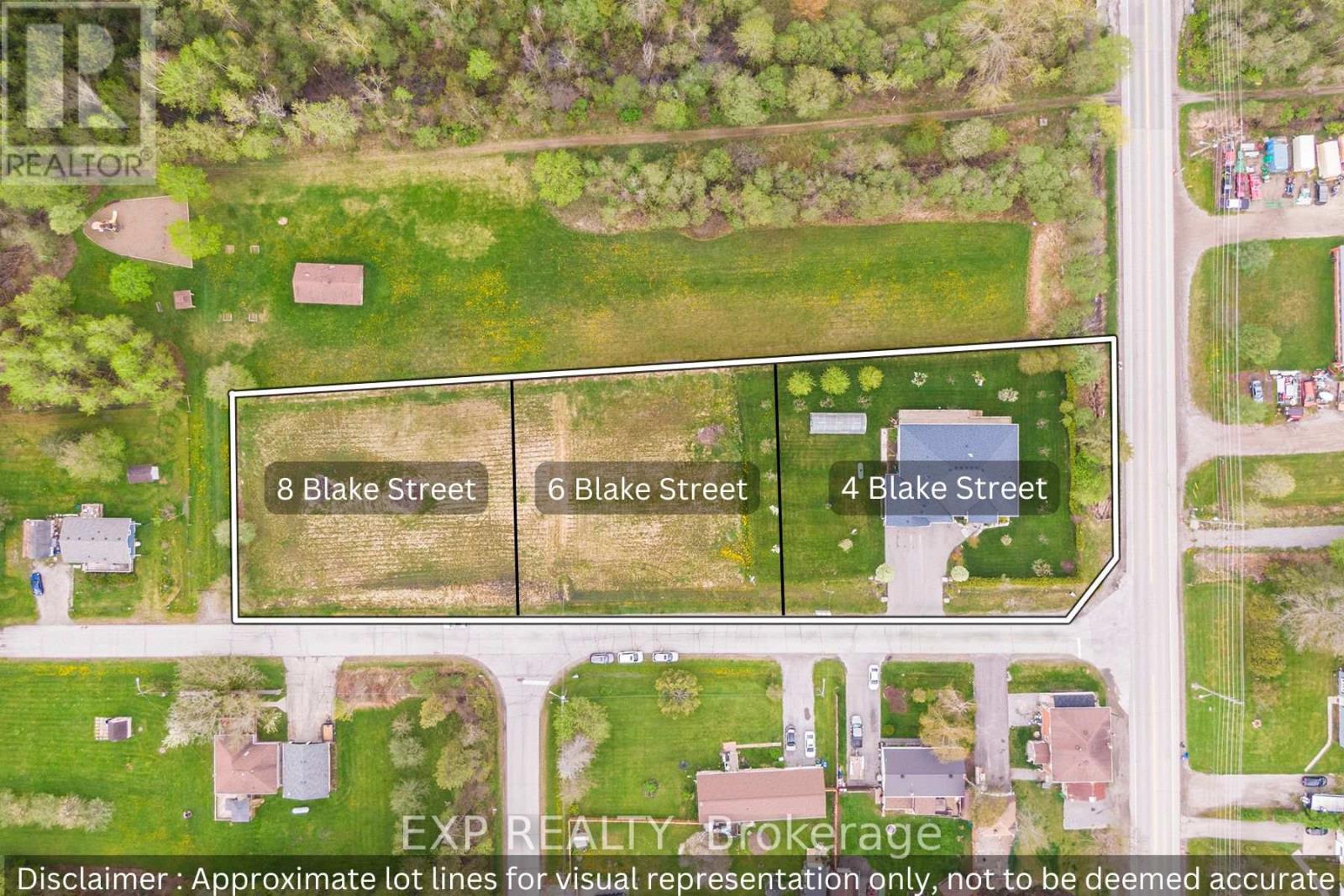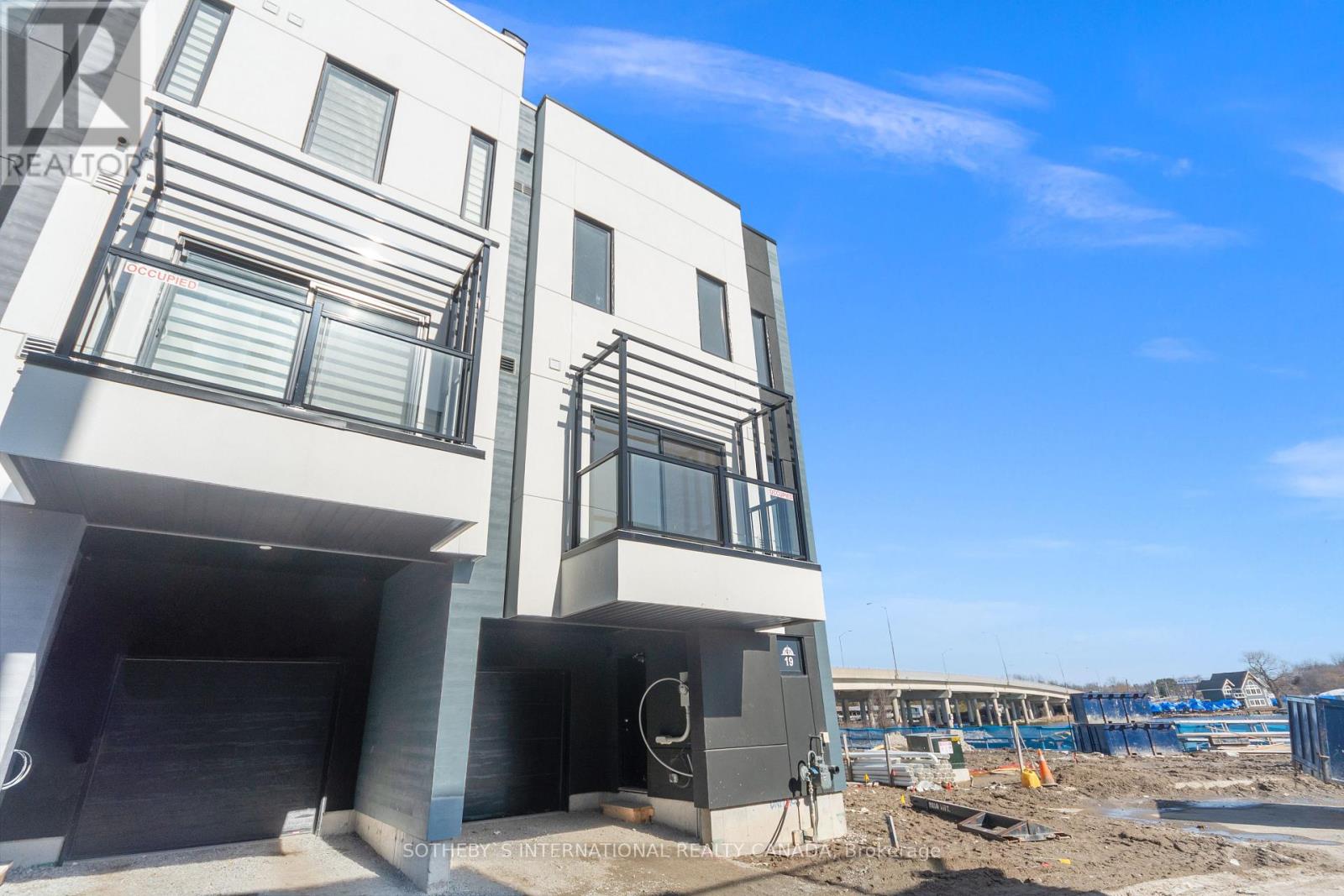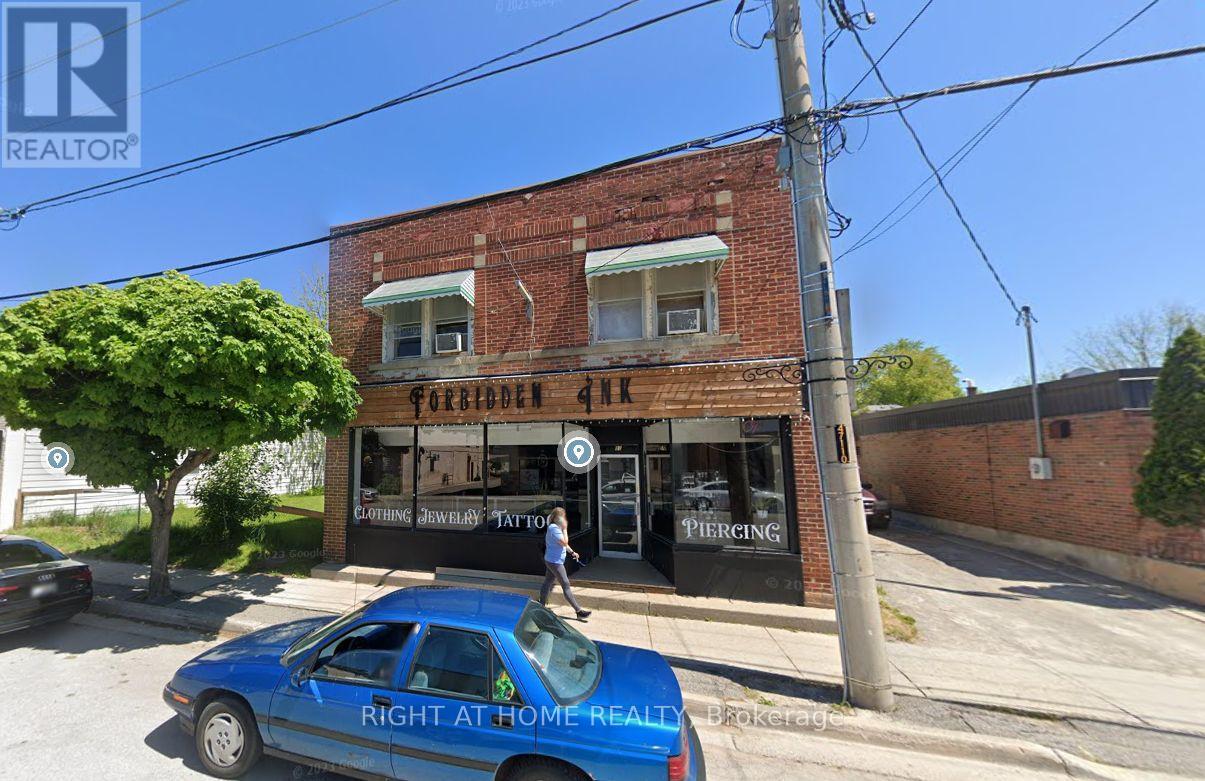Listings
47 Healey Street
Centre Wellington (Elora/salem), Ontario
Welcome to 47 Healey St, the home you've been waiting for! Step through the front door into a spacious foyer. To your left is a versatile office/bedroom perfect for work or guests. Moving further, you'll find the heart of the house: a family-sized kitchen with a breakfast bar, ample cabinets and counter space, and stainless steel appliances. Adjacent to the kitchen is a cozy family room with hardwood floors and a gas fireplace, ideal for relaxation. The dining room, also with hardwood floors, is perfect for hosting dinners. At the rear, a mudroom with ceramic tiles offers easy access to the garage and additional storage. Heading upstairs, you'll discover the luxurious master suite with a ""walk-through"" closet leading to a spacious 5-piece ensuite. The upper level also includes three more bedrooms and a main bath with double sinks. Brand new luxury vinyl flooring runs throughout this level. Above the garage and off the bedrooms, you'll find a large family room offers extra living space, perfect for a playroom, media room, or lounge. The upper level also has one of two laundry rooms, making chores a breeze. Descending to the lower level, you'll find a unique setup with a separate entry through the wide garage staircase. This area includes a kitchen, a generous bedroom, a den, and a 4-piece bath, with extra insulation for noise reduction - perfect for extra income, or an in-law suite. A second laundry room is in the basement for added convenience. Outside, the private and spacious backyard features a deck, hot tub, and shed, perfect for relaxation and outdoor activities. The 3-car garage and driveway parking for 4 cars provide ample space for vehicles and storage. Don't miss out on this exceptional property at 47 Healey St! (id:58332)
RE/MAX Real Estate Centre Inc.
1915 Simcoe County Rd 50
New Tecumseth (Tottenham), Ontario
Create Your Ideal Home On This Stunning 10 Acre Parcel. Boasting Rolling And Flat Lands Embraced By Mature Trees And Abundant Nature. The Property Includes A Newly Drilled Well (2023) At 120 Feet Deep. A Heated 23x26 Foot Garage/ Workshop Is Prepared To Meet Your Needs. Enjoy The Serene Pond And Meticulously Landscaped Gardens, Which Enhance The Properties Beauty And Create A Beautiful Oasis. This Property Offers Exceptional Privacy, Making It Sanctuary For Those Seeking Tranquility And A Deep Connection With Nature. Minutes To Highway 9. Vendor Take Back Available. (id:58332)
Intercity Realty Inc.
304 East River Road
St. George, Ontario
Discover the canvas for your dream home on this sprawling 1-acre builder lot, nestled in a prime location that seamlessly blends the tranquility of nature with convenience! Hydro is already in place, ensuring a smooth start to your building process. Additionally, the area is known for its great drinking water. With fibre optic internet available at the street, your new home will be ready to meet all your digital needs. Seize this incredible opportunity to design and build your perfect home at 304 East River Rd, surrounded by nature’s beauty and tons of amenities. Create a home that reflects your unique style and taste, where every detail is precisely the way you envisioned it. Nature enthusiasts will delight in the immediate proximity to the scenic Grand River, a haven for canoeing, kayaking and tubing. The nearby Rail Trail and other beautiful trails offer picturesque walking and biking paths, perfect for leisurely strolls or vigorous hikes. The lush greenery and calming atmosphere make this location a paradise for outdoor enthusiasts, providing endless opportunities for exploration and adventure. Despite its peaceful surroundings, this lot offers the ideal balance between seclusion and accessibility. Just a short 8-minute drive takes you to the charming town of Paris, where you'll find quaint streets lined with warm cafes, boutiques and restaurants along the Grand River. It is also less than 10-minutes from the equally charming town of St. George, including restaurants, shops, a hospital and a community centre. Moreover, the bustling cities of Brantford and Cambridge are a mere 15-minute drive away. Enjoy the best of both worlds – the tranquility of rural living and the amenities of urban life. The seller is willing to facilitate a smooth transition with a vendor takeback mortgage, making this an even more attractive opportunity for prospective buyers! (id:58332)
RE/MAX Real Estate Centre Inc Brokerage
47 Healey Street
Elora, Ontario
Welcome to 47 Healey St, the home you've been waiting for! Step through the front door into a spacious foyer. To your left is a versatile office/bedroom perfect for work or guests. Moving further, you'll find the heart of the house: a family-sized kitchen with a breakfast bar, ample cabinets and counter space, and stainless steel appliances. Adjacent to the kitchen is a cozy family room with hardwood floors and a gas fireplace, ideal for relaxation. The dining room, also with hardwood floors, is perfect for hosting dinners. At the rear, a mudroom with ceramic tiles offers easy access to the garage and additional storage. Heading upstairs, you'll discover the luxurious master suite with a walk-through closet leading to a spacious 5-piece ensuite. The upper level also includes three more bedrooms and a main bath with double sinks. Brand new luxury vinyl flooring runs throughout this level. Above the garage and off the bedrooms, you'll find a large family room offers extra living space, perfect for a playroom, media room, or lounge. The upper level also has one of two laundry rooms, making chores a breeze. Descending to the lower level, you'll find a unique setup with a separate entry through the wide garage staircase. This area includes a kitchen, a generous bedroom, a den, and a 4-piece bath, with extra insulation for noise reduction - perfect for extra income, or an in-law suite. A second laundry room is in the basement for added convenience. Outside, the private and spacious backyard features a deck, hot tub, and shed, perfect for relaxation and outdoor activities. The 3-car garage and driveway parking for 4 cars provide ample space for vehicles and storage. Don't miss out on this exceptional property at 47 Healey St! (id:58332)
RE/MAX Real Estate Centre Inc Brokerage
1480 Roseville Road
Cambridge, Ontario
Welcome to 1480 Roseville Road. This cottage-style raised bungalow is brimming with vintage charm and ready for new owners. The 2-level detached garage and 2 separate driveways are ideal for a home business. The spacious second level of the garage has ample windows and primed for an office or studio space. Located on 1/3 of an acre and flanking GRCA land this home has plenty of privacy. The house is bathed in natural sunlight thanks to newer windows throughout. Open to the spacious living room, the dining part of the kitchen has sliding door leading to an enclosed 3-season deck. The large kitchen has plenty of storage space and great forest views. Also on the main level is a 4-piece bathroom and 3 bedrooms. The above-grade lower level has a family room with a flagstone feature wall and large window. Off the living room is an additional room currently being used as a gym. This flex room could become another bedroom with an ensuite bathroom. There is a double-door entrance into the basement leading to a workshop/mudroom. Adding to the privacy you have the chance to live totally off-grid thanks to the wood stove, quality generator and chicken coop. Also on the property is a chicken/pigeon coop. Centrally located minutes to Kitchener and Cambridge, 1480 Roseville Road offers a unique blend of vintage charm, modern functionality, and serene privacy, making it the perfect retreat for those seeking a peaceful yet conveniently located home. (id:58332)
R.w. Dyer Realty Inc.
103 South Parkwood Boulevard
Elmira, Ontario
Verdone Homes is proud to present this single detached bungalow, featuring a large finished basement with 1 bed, 1 bath and rec room. Welcome to 103 South Parkwood Blvd, in Elmira's Southwood Park Subdivision. This stunning home highlights main floor living with 2 beds, 2 baths, including a luxurious primary suite with walk in shower, main floor laundry, an eat-in kitchen with custom cabinetry, quartz countertops and a large island. This home is available to be built the way you want it; pick your finishes and make this your dream home. Elmira provides the serenity of small town living with the convenience of a 5 minute drive to Waterloo, close to walking trails, farmland and pickle ball courts coming soon. Verdone Homes is a local builder with a reputation of integrity and quality craftmanship and they have pulled out all the stops with this one; partial stone on the exterior, LVP flooring, stone countertops, finished basement, electric fireplace with mantel and built in's, an owned water heater & all Tarion registration fee's included. Act now to make this YOUR dream home. **Photo's included in listing are from another home built in 2024 by Verdone with a similar yet smaller layout than this home** Showings available at model home located at 126 South Parkwood Blvd. (id:58332)
Royal LePage Wolle Realty
6 Blake Street
East Gwillimbury, Ontario
The Property You Have Been Waiting For! Approximately 164ft X 129ft, (Irregular) Lot Ready For You To Build The Home Of Your Dreams! The Work To Sever Has Already Been Done, Severance Just Needs To Be Assigned To Be Completed. The Owner Has Plans For The Two Homes If A Buyer Wants To Take Advantage Of It. Approved For A Similar Build Out Of 4 Blake St, 2560Sqft Estate Bungalow With Crawl Space. So Much Work Already Complete. Fantastic Opportunity To Live On Location And Build. **** EXTRAS **** All Offers Must Be Conditional For 30 Days On Finalization Of Severance. Severance Needs To Be Assigned To Be Completed. All Approvals In Place. (id:58332)
Exp Realty
130 - 51 Sholto Drive
London, Ontario
This beautiful 3-bedroom, 3-bathroom townhouse is located in the sought-after White Oaks area. With a low condo fee of just $250 per month, it's a great opportunity for first-time buyers, professionals, or investors. The home features an upgraded kitchen with a new quartz countertop, a double sink, and brand-new cooking range and dishwasher (2024), all unused and just installed. Laundry appliances (2022), fridge (2022), and fully renovated washrooms with excellent large-size vanities complete the modern upgrades. The open-concept living and dining area has been freshly painted throughout. The unit boasts 3 spacious bedrooms and is the only one with 2.5 bathrooms. The finished basement is perfect for family movie or game nights, and the fully fenced backyard is ideal for enjoying your morning coffee. There's also a green space behind the townhouse for peaceful walks. Conveniently located within walking distance to White Oaks Mall, the library, community centre, and bus routes, with easy access to the 401 just minutes away. (id:58332)
Save Max Real Estate Inc.
102 Twenty Third Street
Toronto (Long Branch), Ontario
This 1,757 Sq. Ft. Home Is Meticulously Designed, Offering A Spacious, Well-Organized Main Floor That Is Both Functional And Stylish. The Curb Appeal Is Just The Beginning Of What This 3-Bedroom Gem Has To Offer, Seamlessly Blending Comfort And Elegance. The Inviting Front Porch, With Its Cedar Awning, Wrought Iron Railings, And Striking Red Door, Sets The Stage For What Awaits Inside. Step Into Living Room Where Hardwood Floors And Large Windows Create A Warm, Welcoming Atmosphere. At The Heart Of The Home Is A Stunning Kitchen, Flowing Effortlessly Into The Dining Area. Custom Shaker Cabinets, Granite Countertops, A Butcher Block Island, And Built In Stainless Steel Appliances. The Family Room Stands Out With Its Custom-Built Entertainment Unit And Wainscoting, Offering A Walkout To A Private Deck Perfect For Outdoor Dining. The Outdoor Living Space Is A True Retreat, Featuring A Custom-Built Gazebo With A Weather-Resistant TV, A Versatile Workshop That Could Serve As An Office Or Studio Both With Durable Steel Roofing And Stone Fire Pit, And A Cobblestone Patio. The Main Floors Primary Bedroom Is Cozy And Inviting, Featuring Wall-To-Wall Closets And Charming Wainscoting. The Spacious Laundry Room Offers Ample Storage, While The Renovated Bathroom Boasts A Floating Vanity, Soaker Tub, Unique Subway Tile, Black Wrought Iron Hardware, And A Secondary Rain Shower Head. Upstairs, Two Cozy Bedrooms Provide Restful Retreats, With The Potential To Add Full Dormer, Expanding The Rooms And Creating Space For A Three-Piece Bathroom. A Five-Minute Walk Takes You To The Lakefront, Where Serene Walking Paths/Trails, Marina, And Stunning Waterfront Views Await. This Home In A Sought-After Neighbourhood Offers The Best Of Both Worlds Tranquility And Nature As If It Were In Your Own Backyard. Easy Access To Highways, Amenities, GO Transit, Transit & More! **** EXTRAS **** All ELFs, Window coverings, SS fridge, SS range hood, 5-burner gas cooktop, B/I wall microwave, B/I wall oven, B/I dishwasher seamlessly integrated w/ cabinetry, Front-load full-size washer & dryer (id:58332)
Royal LePage Realty Centre
211 - 150 Sabina Drive
Oakville, Ontario
Stunning Designers own home. Top of the line upgrades & custom finishings. No detail has been overlooked in this beautiful suite. Large 3 + 1 bedroom, 3 bathroom unit with open concept living space. 9ft ceilings, floor to ceiling windows throughout. All closets have been outfitted with top of the line organizers. Artist customized accent walls throughout. Custom Barn Doors. High end GE Cafe gas range with double oven and hood fan. Fabulous amenities in the building including a lovely party room, craft room, gym and ample visitor parking. Location is excellent with shopping, grocery stores and restaurants all within walking distance. Close to schools and public transit. This beautiful suite is a definite must see for any buyer who is ready to move up. **** EXTRAS **** Large, bright, corner unit with parking. Custom finishes throughout. Closet organizers in all closets. (id:58332)
Royal LePage Real Estate Services Ltd.
19 Mariner's Pier Way
Orillia, Ontario
Welcome to Mariners Pier, where luxury meets lakeside living in Orillia's vibrant new waterfront community. Situated on the shores of Lake Simcoe, this stunning 3-bedroom townhome offers an unparalleled living experience spread across three levels, complete with a spacious rooftop terrace boasting breathtaking panoramic views and an oversized single-car garage. Ascend to the second level, where the heart of the home awaits. A custom-designed kitchen seamlessly flows into the dining area. The adjacent living room features a walkout balcony, inviting in natural light and offering a spot to relax and unwind. On the third level, retreat to the primary bedroom complete with a 3-piece ensuite. Two additional bedrooms, a 4-piece main bathroom and laundry closet complete this level. As a resident of Mariner's Pier, you'll enjoy exclusive access to a dedicated boat slip at the private marina. The Marina Clubhouse includes an outdoor swimming pool, patio, fire pit, park, and a playground. **** EXTRAS **** Conveniently located near shopping, dining, healthcare facilities, parks, golf courses, trails, outdoor activities including fishing, skiing, ice fishing, and snowmobiling. (id:58332)
Sotheby's International Realty Canada
107 High Street
Georgina (Sutton & Jackson's Point), Ontario
Prime Location in Downtown Sutton! This fantastic commercial unit offers approximately 2,000 square feet of versatile space, strategically situated in the bustling heart of Sutton. Ideal for entrepreneurs seeking a vibrant, high-traffic locale, this property promises visibility and accessibility for businesses of various types. With its spacious layout and proximity to key amenities and foot traffic, this space presents an exceptional opportunity for establishing or expanding your enterprise. Don't miss out on making your mark in this thriving urban center! (id:58332)
Right At Home Realty












