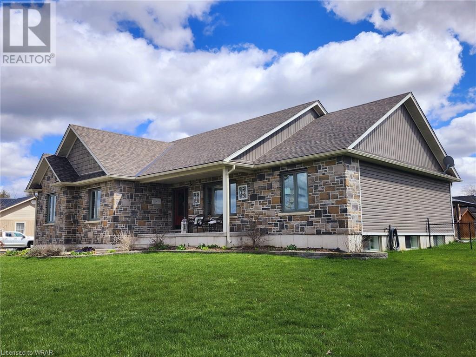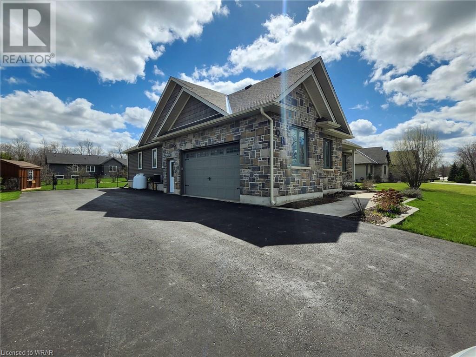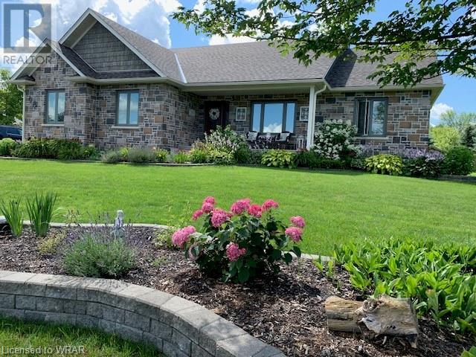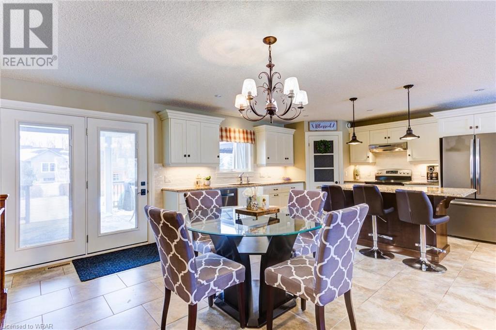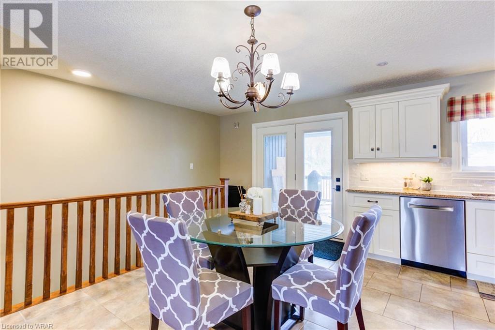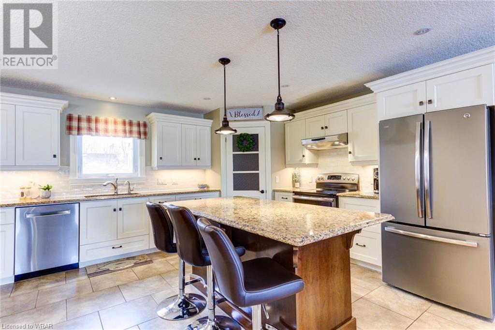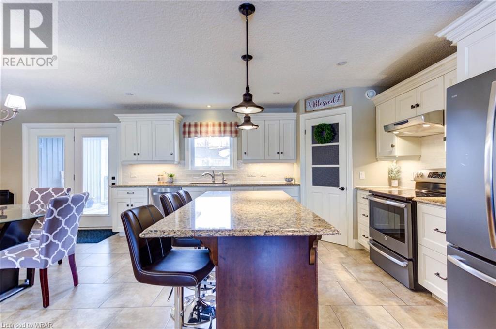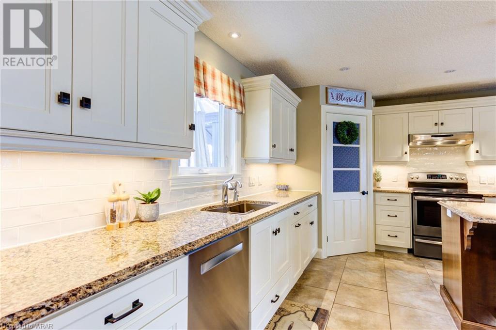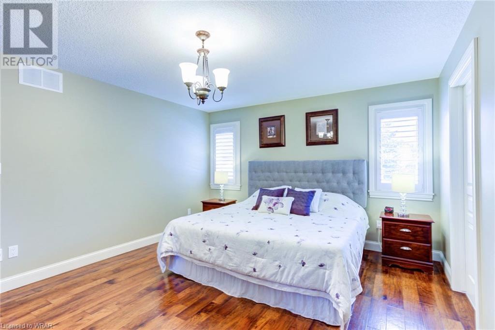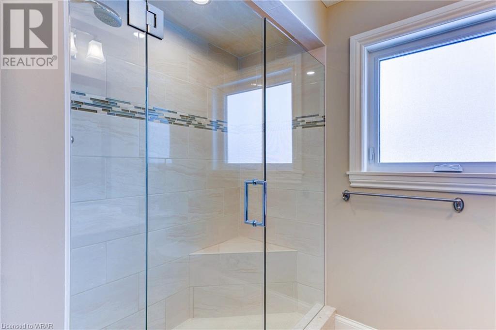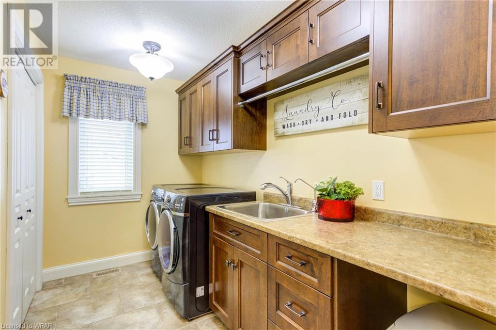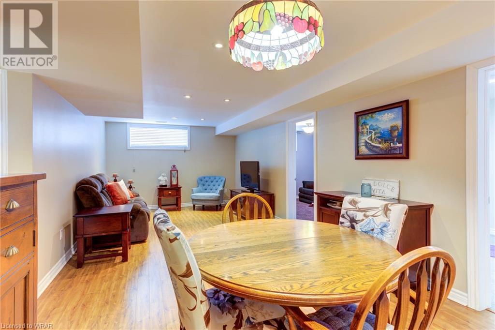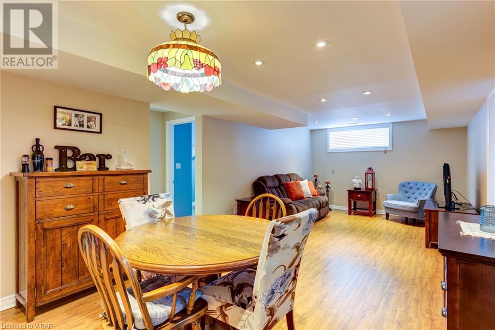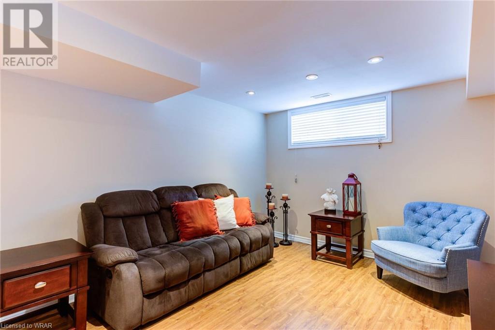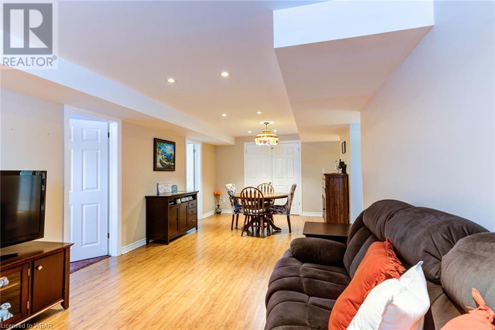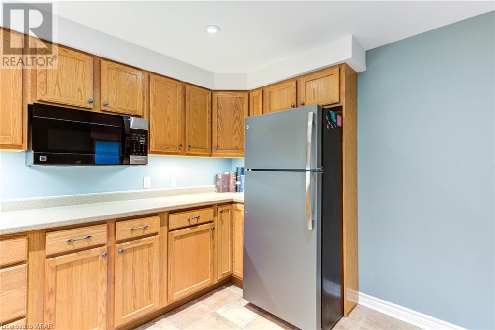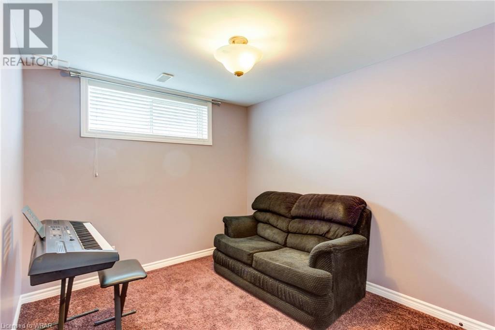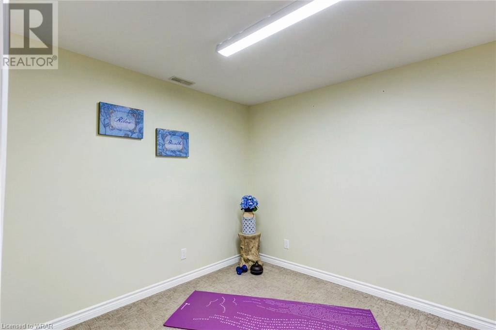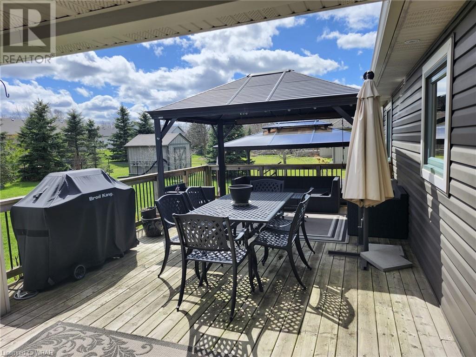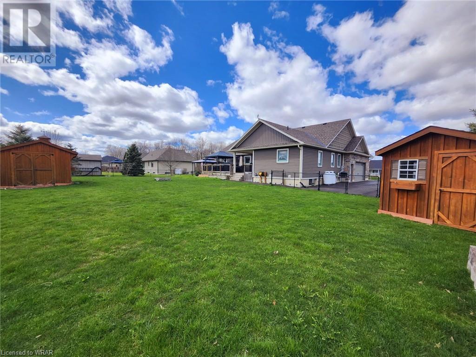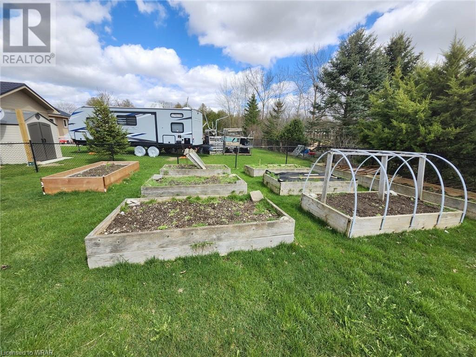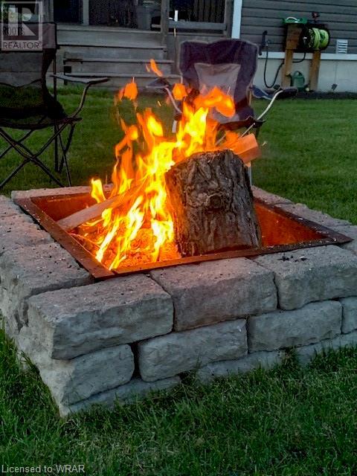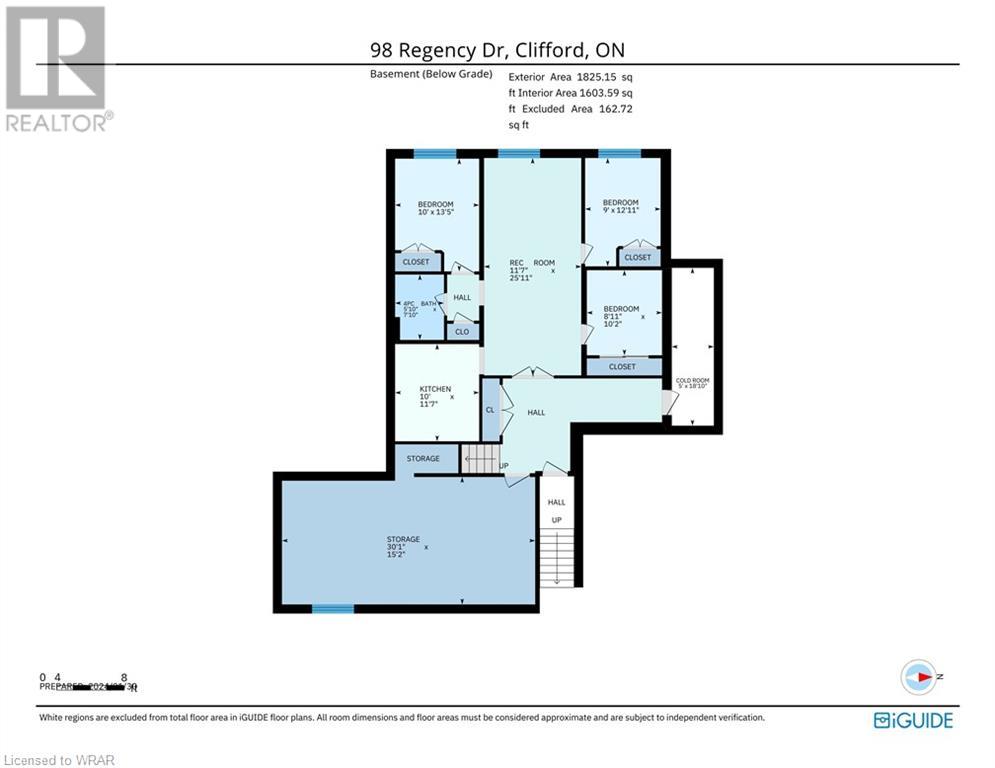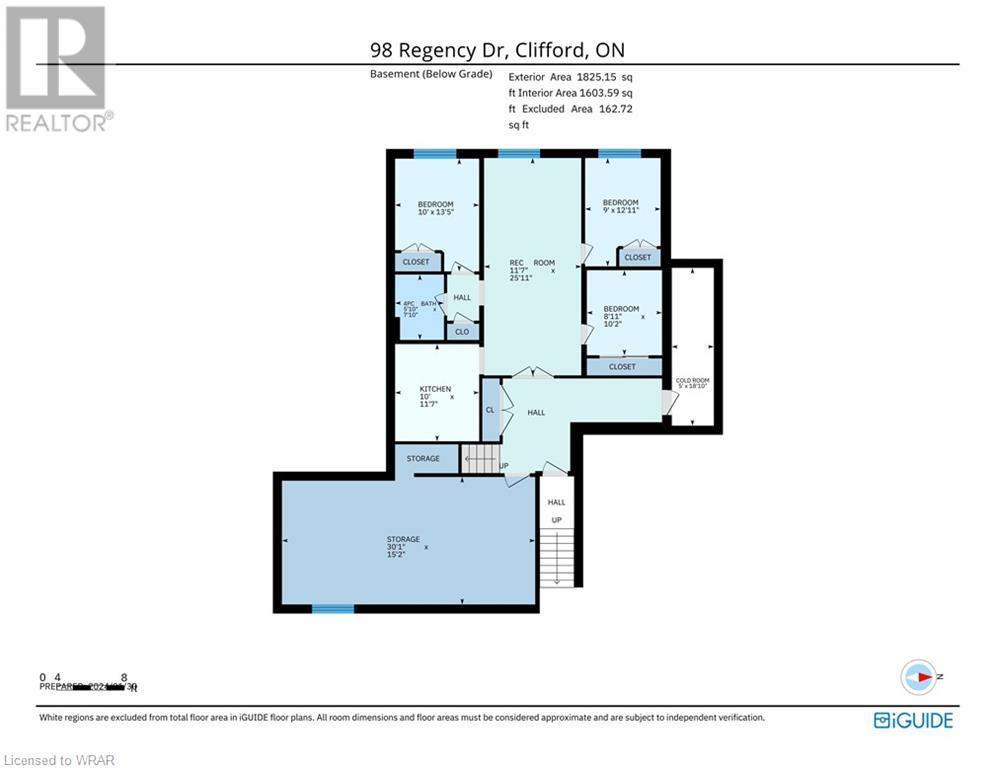98 Regency Drive, Clifford, Ontario N0G 1M0 (26463852)
98 Regency Drive Clifford, Ontario N0G 1M0
$960,000
Nestled in the scenic township of Minto, just moments from Mount Forest and Clifford, this exquisite 5-bedroom bungalow was built in 2013. The main floor boasts a kitchen with custom cabinetry, soft-close doors, stunning quartz counters, and a walk-in pantry. The primary bedroom on the main floor features a beautiful ensuite with a glass shower, double vanity, and a walk-in closet. Two additional bedrooms, one currently used as an office, and another 4-piece bathroom, complete the main floor. The basement reveals an in-law suite with its own kitchen, garage entrance, 2 bedrooms, a hobby room, and a 4-piece bathroom. This custom-built home showcases a coffered ceiling in the living room, automatic blinds in the bay window, and a covered back deck. Step into the backyard, where a large covered deck, a 2023 hot tub, and meticulously tended organic vegetable gardens in raised beds await. The home is equipped with a high-efficiency furnace, ensuring optimal air quality. Additionally, a propane-powered convection wall furnace stands ready for emergency use during power outages. With a 2022 roof and the convenience of high-speed internet facilitated by the nearby Bell internet tower, revel in the calm countryside setting and experience the epitome of country living in this thoughtfully designed property. (id:50210)
Property Details
| MLS® Number | 40534008 |
| Property Type | Single Family |
| Amenities Near By | Golf Nearby, Hospital, Park, Place Of Worship, Playground, Schools, Shopping |
| Community Features | Quiet Area, Community Centre, School Bus |
| Equipment Type | Rental Water Softener, Water Heater |
| Features | Paved Driveway, Country Residential, Sump Pump, Automatic Garage Door Opener, In-law Suite |
| Parking Space Total | 10 |
| Rental Equipment Type | Rental Water Softener, Water Heater |
| Structure | Shed, Porch |
Building
| Bathroom Total | 3 |
| Bedrooms Above Ground | 3 |
| Bedrooms Below Ground | 2 |
| Bedrooms Total | 5 |
| Appliances | Dishwasher, Dryer, Refrigerator, Satellite Dish, Stove, Water Softener, Washer, Hood Fan, Window Coverings, Garage Door Opener, Hot Tub |
| Architectural Style | Bungalow |
| Basement Development | Finished |
| Basement Type | Full (finished) |
| Constructed Date | 2013 |
| Construction Style Attachment | Detached |
| Cooling Type | Central Air Conditioning |
| Exterior Finish | Stone, Vinyl Siding |
| Fire Protection | Smoke Detectors |
| Foundation Type | Poured Concrete |
| Heating Fuel | Propane |
| Heating Type | Forced Air, Other |
| Stories Total | 1 |
| Size Interior | 3489.5100 |
| Type | House |
| Utility Water | Drilled Well |
Parking
| Attached Garage |
Land
| Acreage | No |
| Land Amenities | Golf Nearby, Hospital, Park, Place Of Worship, Playground, Schools, Shopping |
| Landscape Features | Landscaped |
| Sewer | Septic System |
| Size Depth | 167 Ft |
| Size Frontage | 131 Ft |
| Size Total Text | 1/2 - 1.99 Acres |
| Zoning Description | Er-55 |
Rooms
| Level | Type | Length | Width | Dimensions |
|---|---|---|---|---|
| Basement | Utility Room | 30'1'' x 15'3'' | ||
| Basement | Den | 9'1'' x 10'2'' | ||
| Basement | 4pc Bathroom | Measurements not available | ||
| Basement | Bedroom | 9'0'' x 13'0'' | ||
| Basement | Bedroom | 10'1'' x 113'5'' | ||
| Basement | Family Room | 11'8'' x 12'10'' | ||
| Basement | Dining Room | 11'8'' x 13'0'' | ||
| Basement | Kitchen | 10'0'' x 11'7'' | ||
| Main Level | Laundry Room | 5'11'' x 10'10'' | ||
| Main Level | 4pc Bathroom | Measurements not available | ||
| Main Level | Bedroom | 10'10'' x 12'5'' | ||
| Main Level | Bedroom | 13'4'' x 12'5'' | ||
| Main Level | Full Bathroom | 8'9'' x 8'2'' | ||
| Main Level | Primary Bedroom | 14'5'' x 15'11'' | ||
| Main Level | Dining Room | 13'9'' x 11'11'' | ||
| Main Level | Kitchen | 13'9'' x 13'6'' | ||
| Main Level | Living Room | 19'4'' x 19'10'' |
https://www.realtor.ca/real-estate/26463852/98-regency-drive-clifford
Interested?
Contact us for more information
Nadia Hashem
Salesperson
33b - 620 Davenport Rd.
Waterloo, Ontario N2V 2C2
(226) 777-5833
https://www.davenportbrokerage.com/



