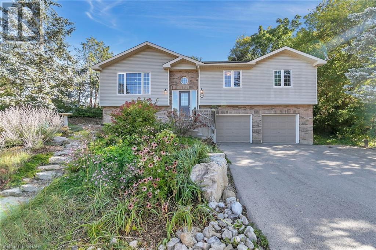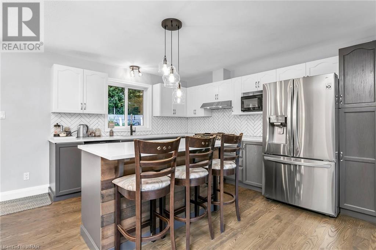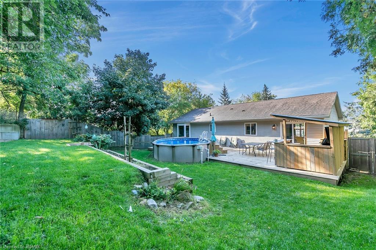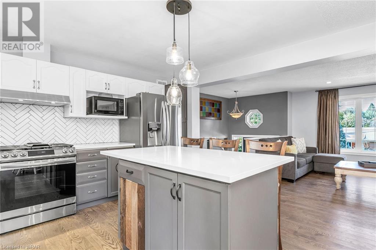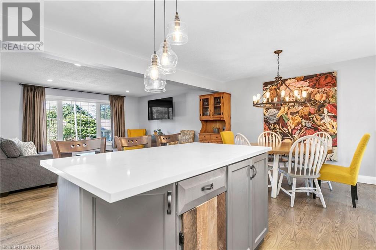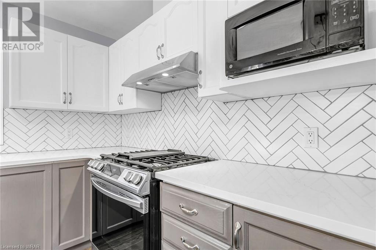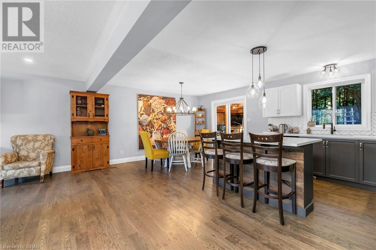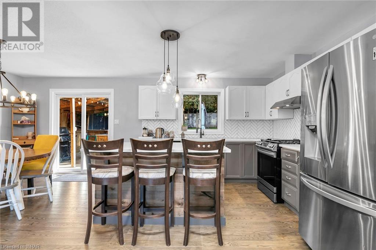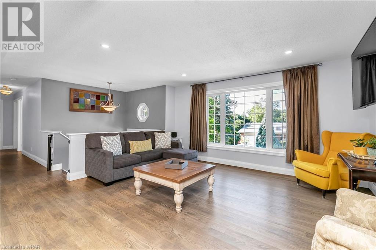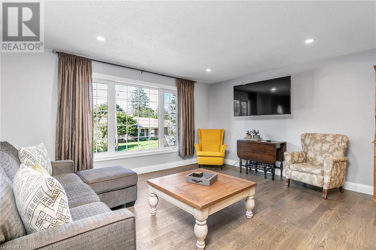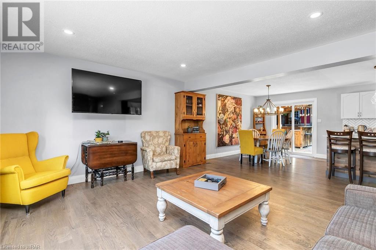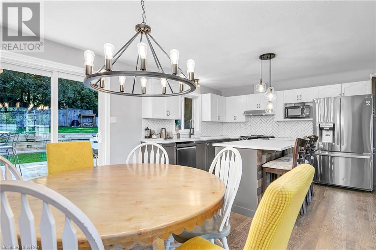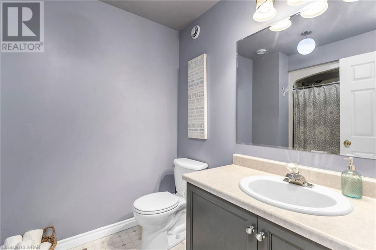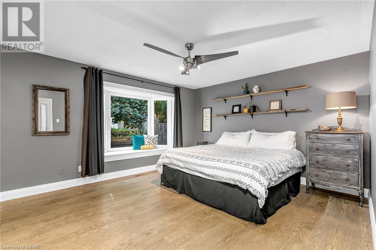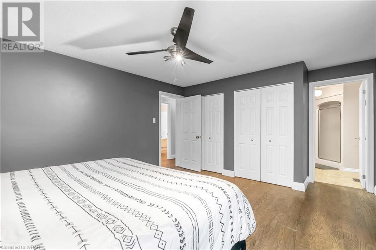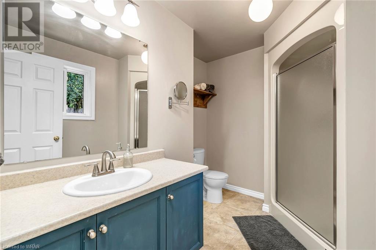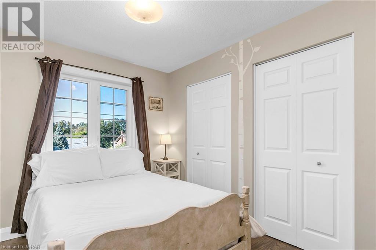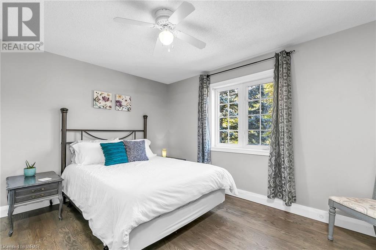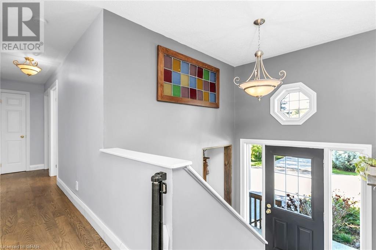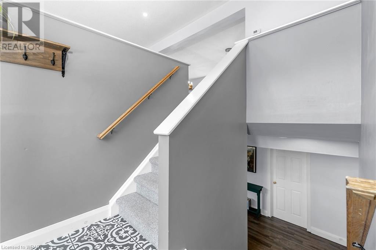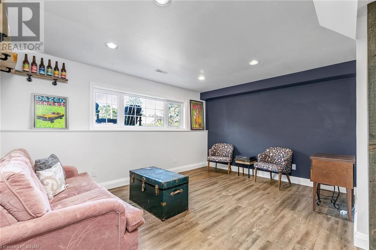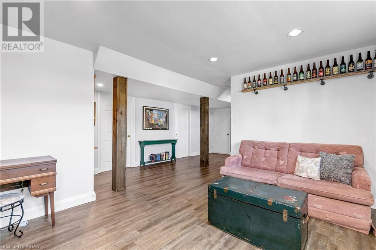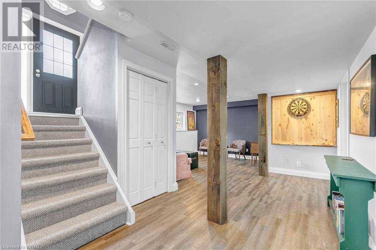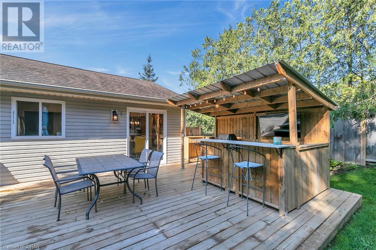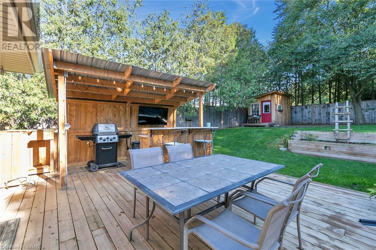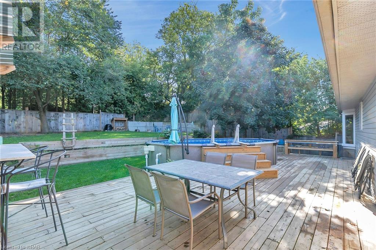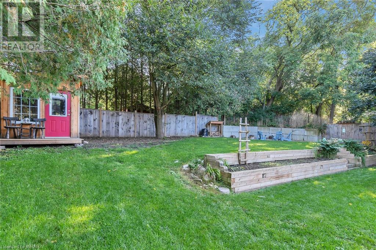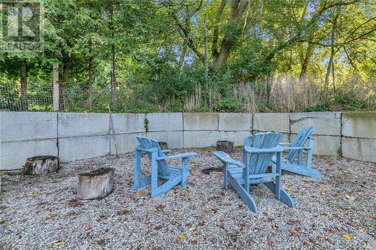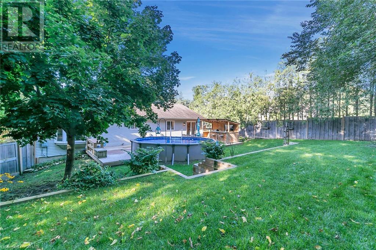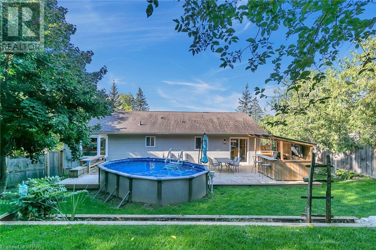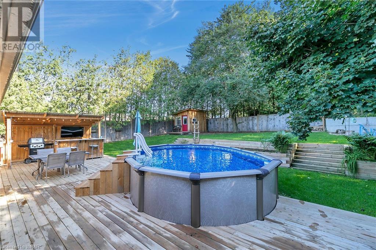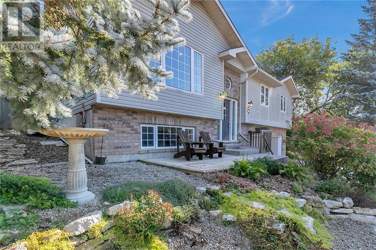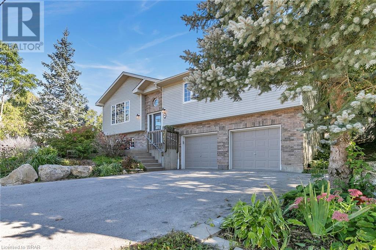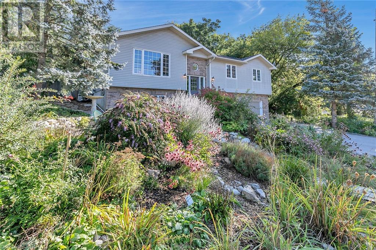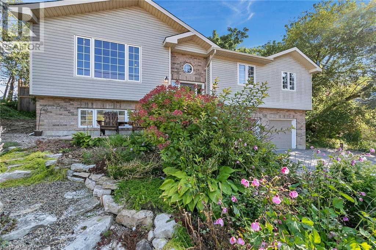489 Washington Street, Elora, Ontario N0B 1S0 (26773789)
489 Washington Street Elora, Ontario N0B 1S0
$975,000
Nestled in the heart of Elora, 489 Washington St. presents an unparalleled blend of tranquility and modern comfort. This beautiful 3-bedroom, 2-bathroom residence exudes timeless charm and offers a sanctuary from the bustle of everyday life. Upon entry, be greeted by an inviting open-concept layout, seamlessly merging the kitchen, living, and dining areas. Boasting tasteful updates, the kitchen becomes the heart of the home, encouraging effortless entertaining and cherished family moments. Retreat to the primary bedroom, where a private ensuite bath awaits, promising relaxation and rejuvenation. Two additional bedrooms provide ample space for guests or a growing family. Stepping outside, discover a backyard oasis, perfect for hosting gatherings or simply basking in the serenity of nature. The two-car garage ensures both convenience and ample storage solutions. Beyond its borders, Elora's natural beauty beckons. Enjoy proximity to the picturesque Irvine River, inviting walking trails, and parks—each offering endless opportunities for exploration and outdoor enjoyment. This property holds immense potential, currently serving as a thriving Airbnb retreat. With its exceptional location and charming ambiance, it offers the perfect canvas for continued rental success or as a cherished family home. An unparalleled opportunity awaits—seize the chance to make this exceptional property your own. Schedule your viewing of 489 Washington St. today and embark on a journey to serene living. (id:50210)
Property Details
| MLS® Number | 40572260 |
| Property Type | Single Family |
| Amenities Near By | Park, Place Of Worship, Playground, Schools |
| Community Features | Quiet Area |
| Equipment Type | Water Heater |
| Features | Ravine, Paved Driveway, Automatic Garage Door Opener |
| Parking Space Total | 4 |
| Pool Type | Above Ground Pool |
| Rental Equipment Type | Water Heater |
Building
| Bathroom Total | 2 |
| Bedrooms Above Ground | 3 |
| Bedrooms Total | 3 |
| Appliances | Dishwasher, Dryer, Microwave, Refrigerator, Water Softener, Washer, Gas Stove(s), Garage Door Opener |
| Architectural Style | Raised Bungalow |
| Basement Development | Finished |
| Basement Type | Full (finished) |
| Constructed Date | 1998 |
| Construction Style Attachment | Detached |
| Cooling Type | Central Air Conditioning |
| Exterior Finish | Brick, Vinyl Siding |
| Foundation Type | Poured Concrete |
| Heating Fuel | Natural Gas |
| Heating Type | Forced Air |
| Stories Total | 1 |
| Size Interior | 1752 |
| Type | House |
| Utility Water | Well |
Parking
| Attached Garage |
Land
| Acreage | No |
| Land Amenities | Park, Place Of Worship, Playground, Schools |
| Sewer | Municipal Sewage System |
| Size Depth | 120 Ft |
| Size Frontage | 83 Ft |
| Size Total Text | Under 1/2 Acre |
| Zoning Description | R1a |
Rooms
| Level | Type | Length | Width | Dimensions |
|---|---|---|---|---|
| Basement | Laundry Room | 10'5'' x 7'10'' | ||
| Basement | Utility Room | 13'7'' x 12'7'' | ||
| Basement | Recreation Room | 14'4'' x 11'6'' | ||
| Main Level | 4pc Bathroom | Measurements not available | ||
| Main Level | Bedroom | 9'9'' x 9'0'' | ||
| Main Level | Bedroom | 13'5'' x 11'5'' | ||
| Main Level | Full Bathroom | Measurements not available | ||
| Main Level | Primary Bedroom | 14'11'' x 13'0'' | ||
| Main Level | Kitchen/dining Room | 19'4'' x 13'5'' | ||
| Main Level | Living Room | 15'8'' x 14'0'' |
https://www.realtor.ca/real-estate/26773789/489-washington-street-elora
Interested?
Contact us for more information

Owen Lennox
Salesperson
www.lennoxrealtygroup.com/
www.facebook.com/LennoxRealtyGroup/
33b - 620 Davenport Rd.
Waterloo, Ontario N2V 2C2
(226) 777-5833
https://www.davenportbrokerage.com/


