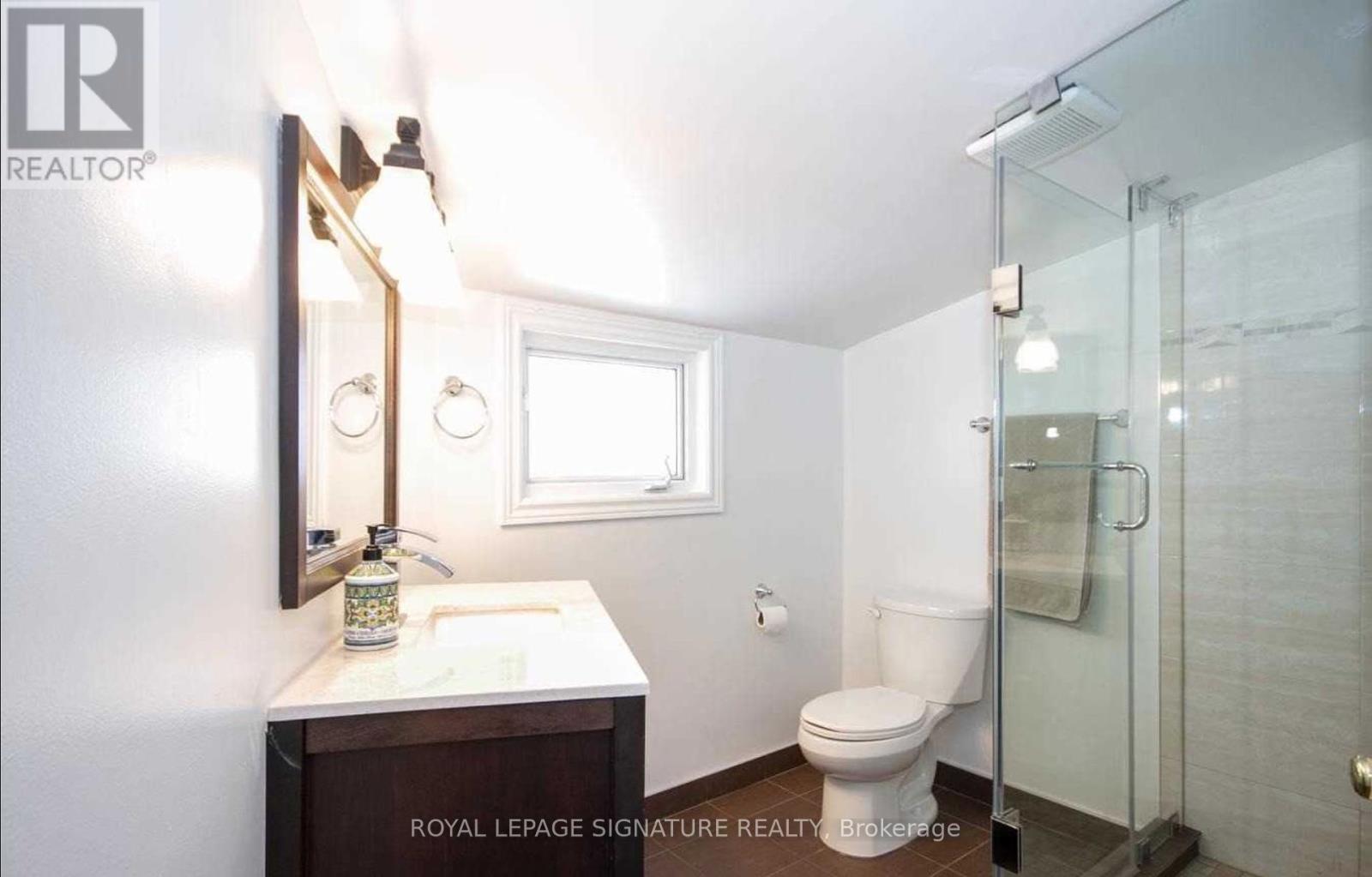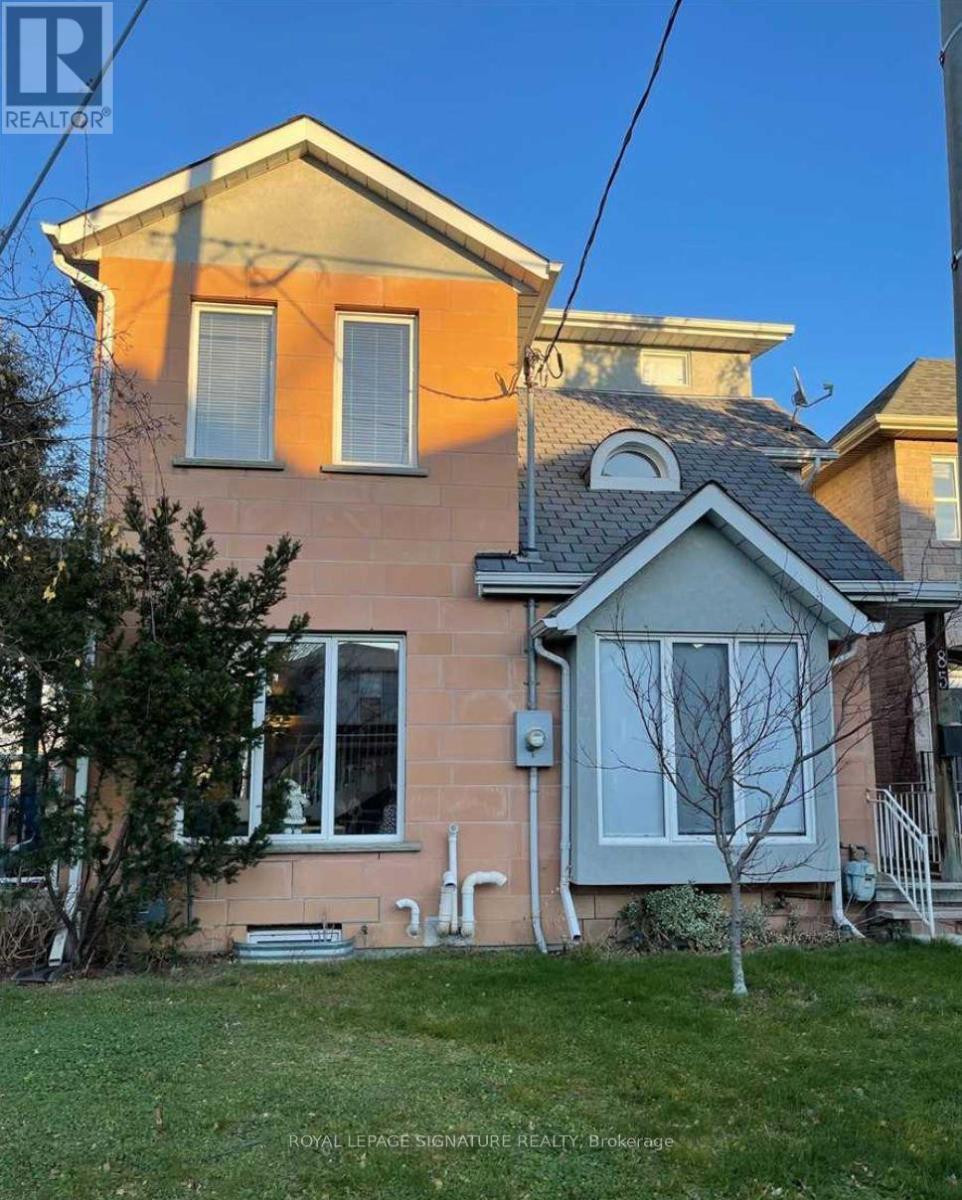Upper – 87 Leroy Avenue, Toronto, Ontario M4J 4G9 (27330910)
Upper - 87 Leroy Avenue Toronto, Ontario M4J 4G9
$4,399 Monthly
This beautifully renovated property nestled in the vibrant East York neighborhood right across Dieppe Park. This spacious unit features 3 bedrooms and 2 bathrooms, ideal for AAA+ tenants such as hospital professionals seeking a comfortable and convenient living space. Large, sun-filled living and dining areas perfect for relaxation and entertainment. A modern kitchen equipped with high-end appliances and ample storage with eat-in kitchen w/walk-out to Yard. Three generous bedrooms with ample closet space.Convenient 2nd Floor Laundry. 3rd Floor Offers A Large Bedroom Loft W/Walk-Out To Balcony W/Tree-Top Views & Updated Bath. 3rd Floor Skylight.Proximity to Michael Garron Hospital makes it ideal for healthcare professionals. Excellent public transit options with a high transit score, making commutes a breeze. Walking distance to schools, parks,and various amenities including cafes, restaurants, and fitness centers. Easy access to vibrant neighborhoods like Danforth Village **** EXTRAS **** This property combines modern comforts with a prime location, providing an exceptional living experience. Don't miss this opportunity to lease a beautiful home in one of Toronto's most sought-after neighborhoods. (id:58332)
Property Details
| MLS® Number | E9269236 |
| Property Type | Single Family |
| Community Name | Danforth Village-East York |
| ParkingSpaceTotal | 2 |
Building
| BathroomTotal | 2 |
| BedroomsAboveGround | 3 |
| BedroomsTotal | 3 |
| ConstructionStyleAttachment | Semi-detached |
| CoolingType | Central Air Conditioning |
| ExteriorFinish | Stucco |
| FlooringType | Hardwood |
| FoundationType | Unknown |
| HeatingFuel | Natural Gas |
| HeatingType | Forced Air |
| StoriesTotal | 3 |
| Type | House |
| UtilityWater | Municipal Water |
Land
| Acreage | No |
| Sewer | Sanitary Sewer |
Rooms
| Level | Type | Length | Width | Dimensions |
|---|---|---|---|---|
| Second Level | Bedroom 2 | 3.66 m | 3.05 m | 3.66 m x 3.05 m |
| Second Level | Bedroom 3 | 3.35 m | 3.96 m | 3.35 m x 3.96 m |
| Second Level | Bathroom | Measurements not available | ||
| Second Level | Primary Bedroom | 3.96 m | 3.81 m | 3.96 m x 3.81 m |
| Third Level | Bathroom | Measurements not available | ||
| Ground Level | Living Room | 4.88 m | 3.06 m | 4.88 m x 3.06 m |
| Ground Level | Dining Room | 2.44 m | 3.96 m | 2.44 m x 3.96 m |
| Ground Level | Kitchen | 3.93 m | 3.96 m | 3.93 m x 3.96 m |
https://www.realtor.ca/real-estate/27330910/upper-87-leroy-avenue-toronto-danforth-village-east-york
Interested?
Contact us for more information
Manna Au
Salesperson
8 Sampson Mews Suite 201
Toronto, Ontario M3C 0H5
























