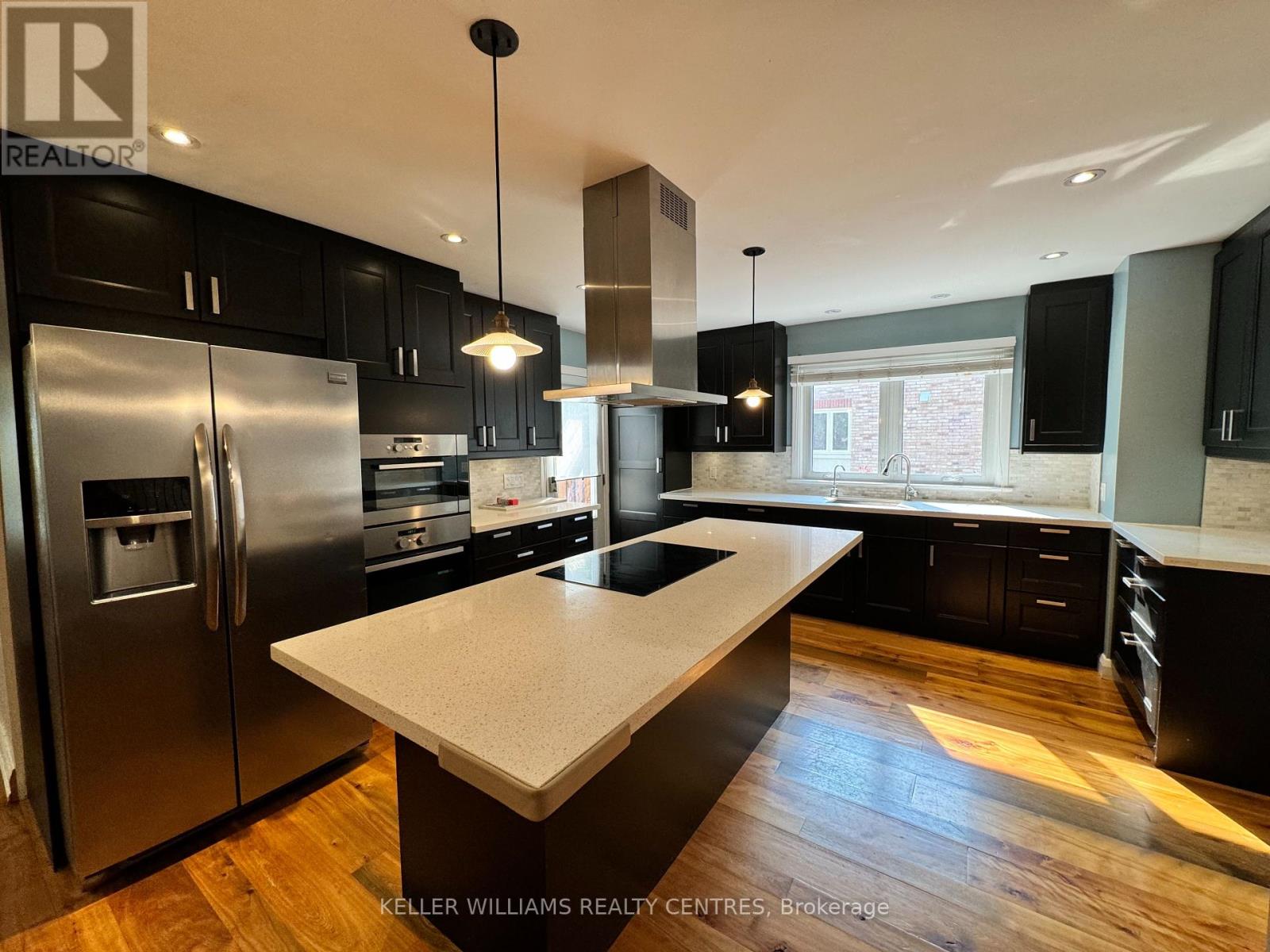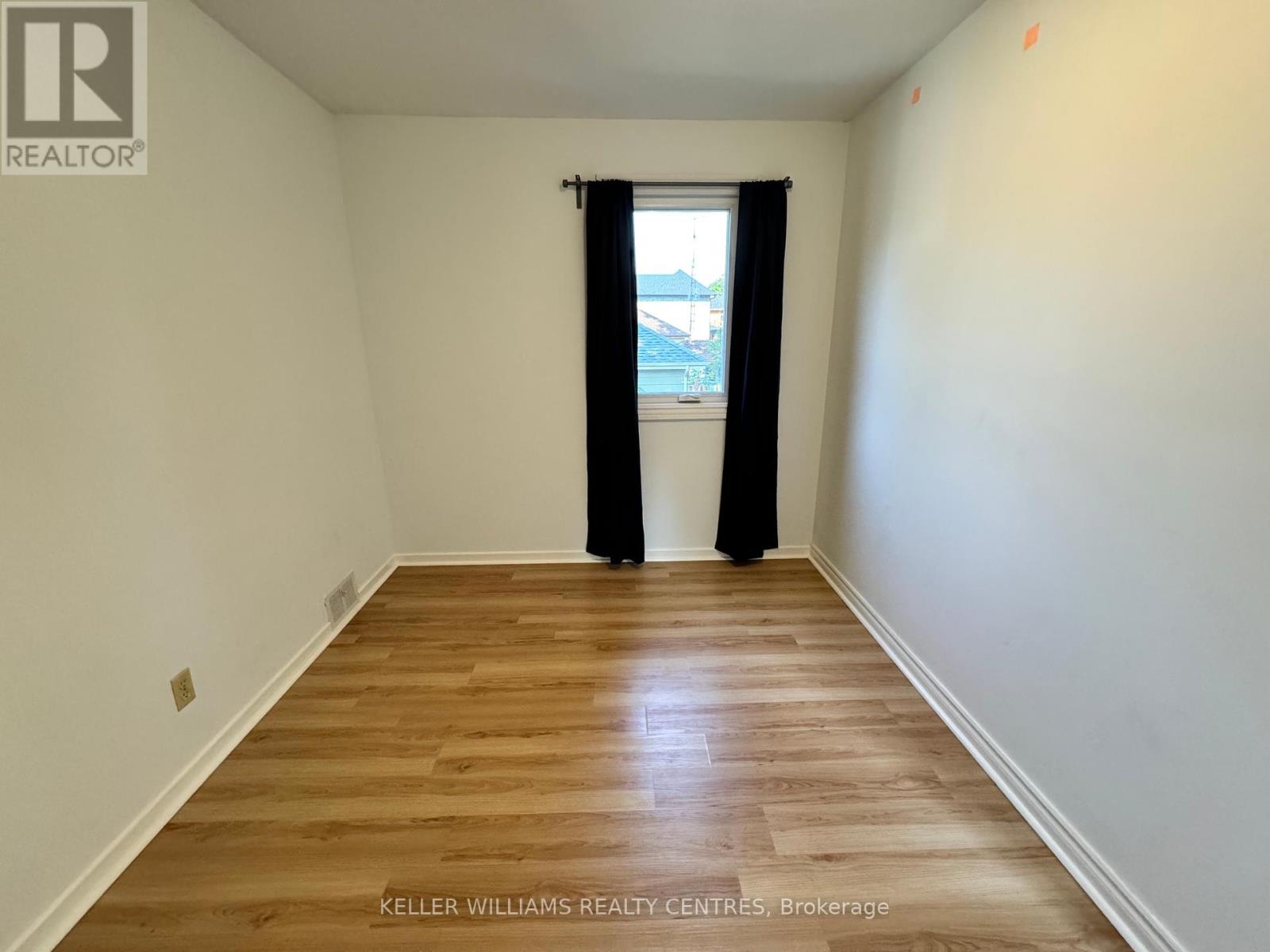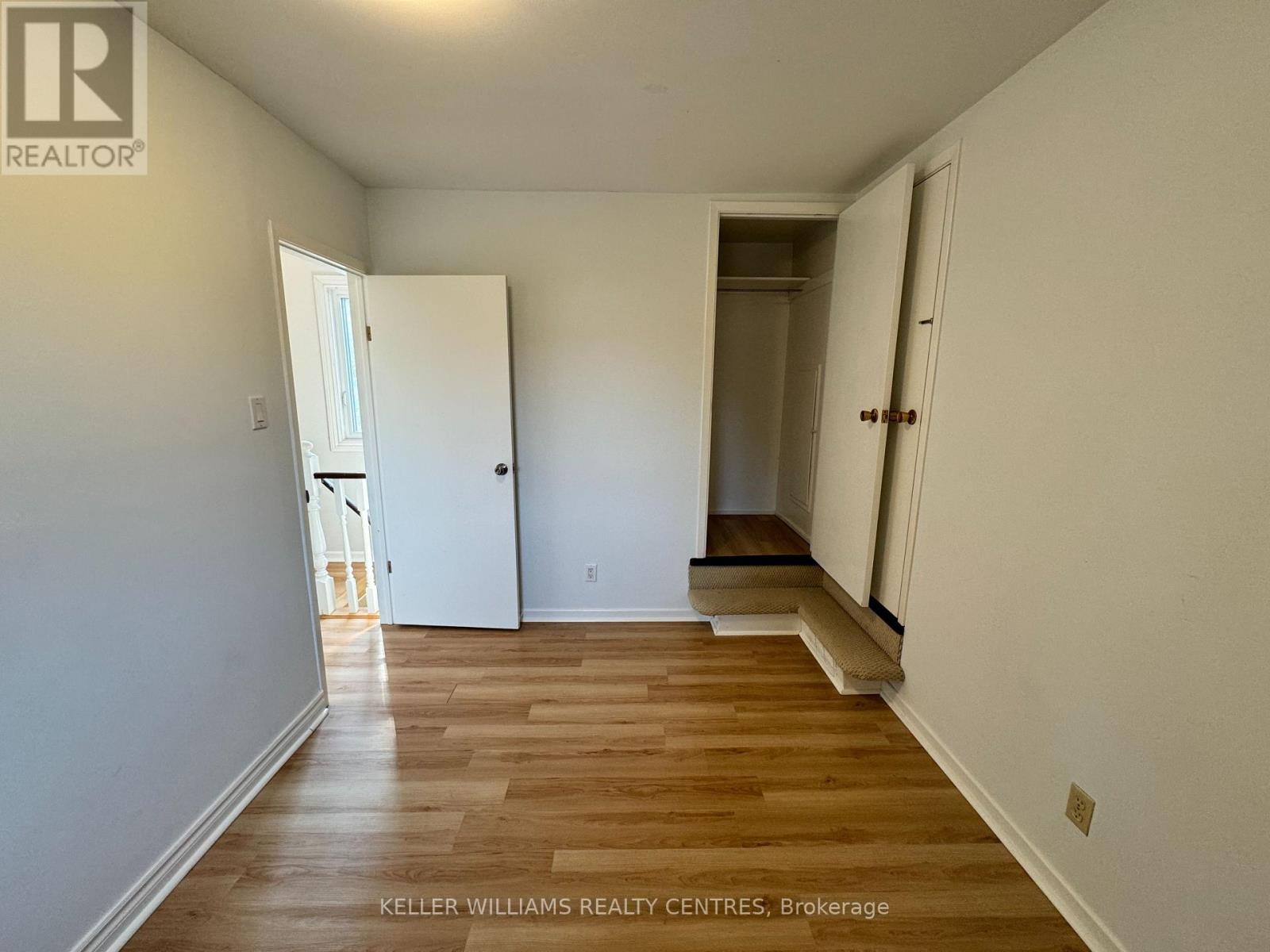Upper – 53 Peter Street, Markham (Old Markham Village), Ontario L3P 2A7 (27530650)
Upper - 53 Peter Street Markham (Old Markham Village), Ontario L3P 2A7
4 Bedroom
2 Bathroom
Fireplace
Central Air Conditioning
Forced Air
$3,500 Monthly
This beautiful backsplit offers modern comfort and style, a large kitchen perfect for entertaining, quartz countertops, an induction cooktop, and stainless steel appliances. The sunken family room includes a cozy gas fireplace and walkout to the deck. The second floor boasts a bathroom and updated flooring. With a spacious basement laundry room, two staircases, and two large attic rooms perfect for storage or creative space, this home offers plenty of versatility. (id:58332)
Property Details
| MLS® Number | N9392270 |
| Property Type | Single Family |
| Community Name | Old Markham Village |
| ParkingSpaceTotal | 3 |
Building
| BathroomTotal | 2 |
| BedroomsAboveGround | 4 |
| BedroomsTotal | 4 |
| BasementFeatures | Apartment In Basement |
| BasementType | N/a |
| CoolingType | Central Air Conditioning |
| ExteriorFinish | Wood |
| FireplacePresent | Yes |
| FoundationType | Unknown |
| HeatingFuel | Natural Gas |
| HeatingType | Forced Air |
| StoriesTotal | 2 |
| Type | Other |
| UtilityWater | Municipal Water |
Land
| Acreage | No |
| Sewer | Sanitary Sewer |
Rooms
| Level | Type | Length | Width | Dimensions |
|---|---|---|---|---|
| Second Level | Bedroom 3 | 4.33 m | 3.05 m | 4.33 m x 3.05 m |
| Second Level | Bedroom 4 | 3.5 m | 3.33 m | 3.5 m x 3.33 m |
| Main Level | Living Room | 6.62 m | 3.66 m | 6.62 m x 3.66 m |
| Main Level | Kitchen | 4.47 m | 3.7 m | 4.47 m x 3.7 m |
| Main Level | Dining Room | 5.79 m | 3.07 m | 5.79 m x 3.07 m |
| Main Level | Family Room | 7.48 m | 4.32 m | 7.48 m x 4.32 m |
| Main Level | Bedroom | 3.86 m | 3.37 m | 3.86 m x 3.37 m |
| Main Level | Bedroom 2 | 3.51 m | 3.37 m | 3.51 m x 3.37 m |
Interested?
Contact us for more information
Tim Cap
Salesperson
Keller Williams Realty Centres
16945 Leslie St Units 27-28
Newmarket, Ontario L3Y 9A2
16945 Leslie St Units 27-28
Newmarket, Ontario L3Y 9A2



































