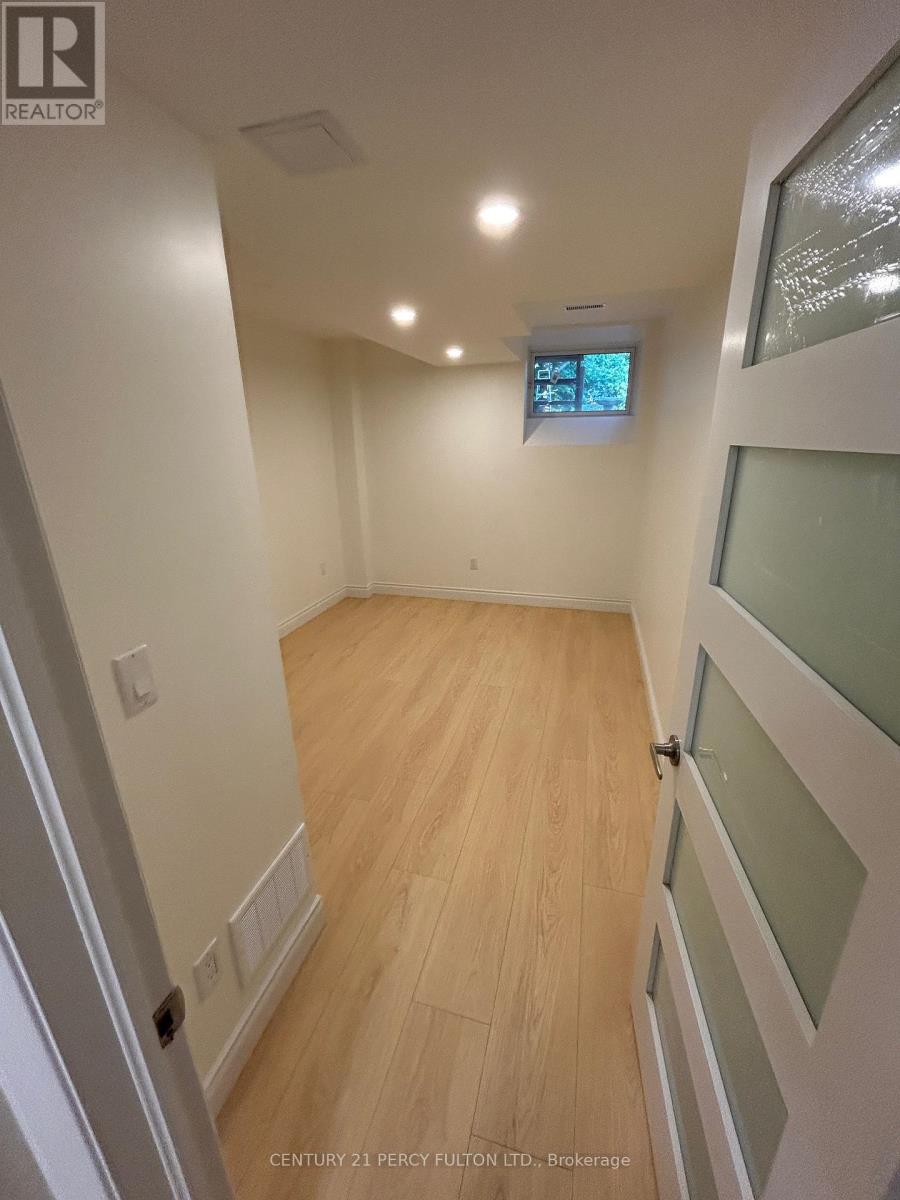Unit 2 – 163 Hampton Avenue E, Toronto (North Riverdale), Ontario M4K 2Z3 (27368183)
Unit 2 - 163 Hampton Avenue E Toronto (North Riverdale), Ontario M4K 2Z3
$2,400 Monthly
Here it is!!! Completely renovated brand new, with all the nodern amenities. Be the Siret to move into this beautiful 1 bedroom 1 Bathroom 1 Kitchen With Privete Sep/Entrance. Located In Trendy North Riverdale, seconds from the Danforth, minutes to downtown. All appliances are new, the bathroom has modern fixtures a large bedroom with a large window. Brand new hardwood flooring, freshly painted, new bathroom, designer kitchen with appliances. Steps to Withrow Park with Its Skating Rink, Tennis Courts and Community Centre, Enjoy the offerings of Danforth with its many cafes, Restaurants, Shops, Transit And More! All measurements are to be verified by the tenant. Tenant is responsible for 30% of all utilities. **** EXTRAS **** Easy Showing W/Lb. Pla Attached Schedule (S) & 801, Full Up To Date Credit Report, Employment Letter, Proof of Income, Rental App, Deposit B/D Or C/C. Rental Insurance. 24 hours Irrevocable. (id:58332)
Property Details
| MLS® Number | E9300404 |
| Property Type | Single Family |
| Neigbourhood | North Riverdale |
| Community Name | North Riverdale |
Building
| BathroomTotal | 1 |
| BedroomsAboveGround | 1 |
| BedroomsTotal | 1 |
| Appliances | Dishwasher, Dryer, Refrigerator, Stove, Washer |
| BasementFeatures | Apartment In Basement |
| BasementType | N/a |
| ConstructionStyleAttachment | Attached |
| ExteriorFinish | Brick Facing |
| FlooringType | Hardwood |
| FoundationType | Unknown |
| HeatingFuel | Natural Gas |
| HeatingType | Forced Air |
| StoriesTotal | 2 |
| Type | Row / Townhouse |
| UtilityWater | Municipal Water |
Land
| Acreage | No |
| Sewer | Sanitary Sewer |
| SizeDepth | 142 Ft ,11 In |
| SizeFrontage | 18 Ft ,9 In |
| SizeIrregular | 18.78 X 142.93 Ft ; 18.19 At The Rear |
| SizeTotalText | 18.78 X 142.93 Ft ; 18.19 At The Rear|under 1/2 Acre |
Rooms
| Level | Type | Length | Width | Dimensions |
|---|---|---|---|---|
| Basement | Kitchen | 4.1 m | 3 m | 4.1 m x 3 m |
| Basement | Primary Bedroom | 3.4 m | 2.8 m | 3.4 m x 2.8 m |
Interested?
Contact us for more information
Jack Nicolas Diamantakos
Salesperson
2911 Kennedy Road
Toronto, Ontario M1V 1S8















