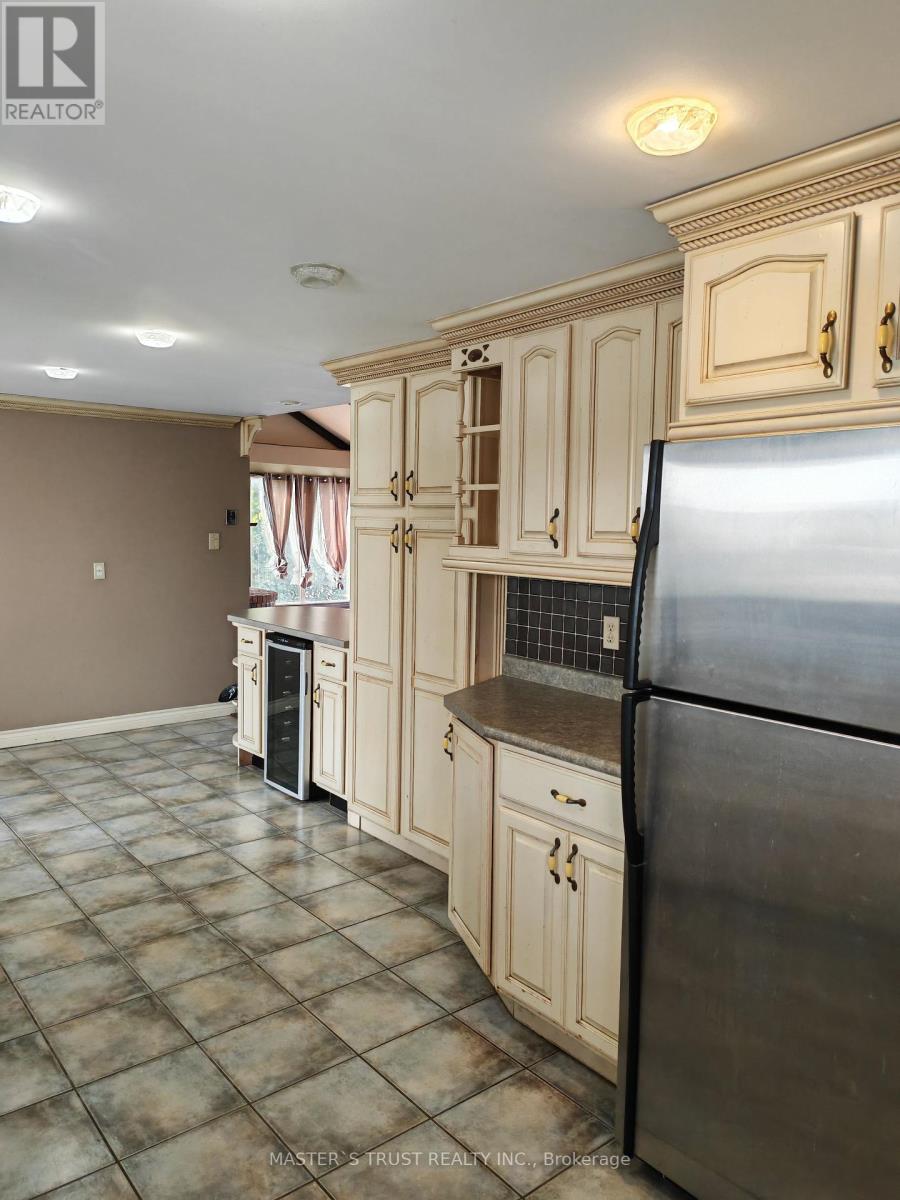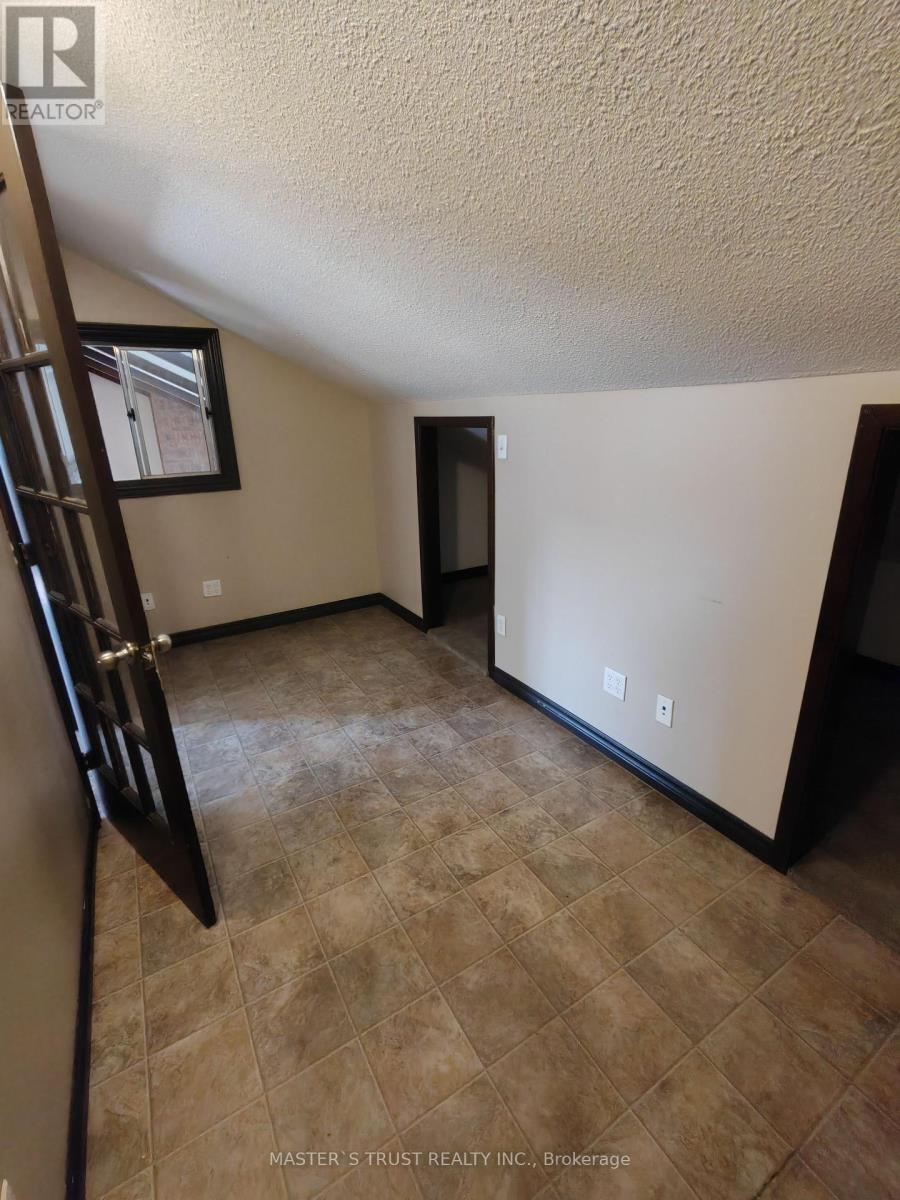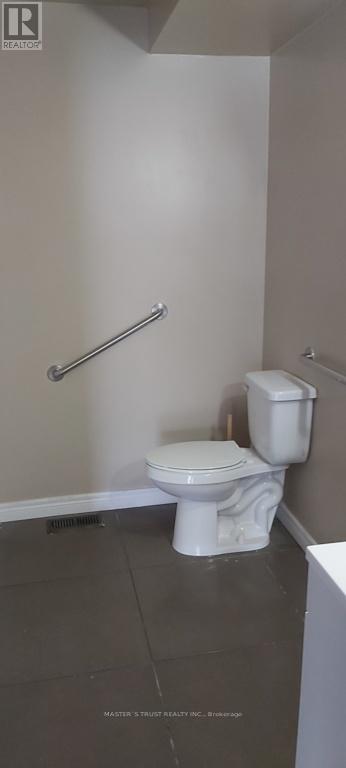Unit 1 – 286 Georgian Drive, Barrie (Georgian Drive), Ontario L4M 7B7 (27369519)
Unit 1 - 286 Georgian Drive Barrie (Georgian Drive), Ontario L4M 7B7
2 Bedroom
2 Bathroom
Fireplace
Central Air Conditioning
Forced Air
$2,600 Monthly
Just Located Across The Hospital And Georgian College! 2Min Drive To Hwy 400; Large Deck Overlooking The Little Lake! Rarely found cottage style house ; Freshly Paint Throughout The Whole Unit; 3 Bedrooms With 2 Washrooms; One spacious bedroom and bathroom are on the main floor; Lots Of Large Windows Throughout The Unit And Bring In The Clearview Of Nature; The Master Bedroom Can Overlook The Family And Dining Rooms; Lots Of Storage Spaces; Tenants pay 40% utilities; This Is A Dream Home For You To Relax And Entertain! **** EXTRAS **** coin laundry in the building (id:58332)
Property Details
| MLS® Number | S9301051 |
| Property Type | Single Family |
| Community Name | Georgian Drive |
| AmenitiesNearBy | Hospital, Park, Public Transit |
| Features | Ravine, Carpet Free, Laundry- Coin Operated |
| ParkingSpaceTotal | 1 |
| Structure | Deck |
| ViewType | Lake View |
Building
| BathroomTotal | 2 |
| BedroomsAboveGround | 2 |
| BedroomsTotal | 2 |
| Appliances | Refrigerator, Stove |
| ConstructionStyleAttachment | Detached |
| CoolingType | Central Air Conditioning |
| ExteriorFinish | Brick |
| FireplacePresent | Yes |
| FlooringType | Hardwood, Tile |
| FoundationType | Poured Concrete |
| HeatingFuel | Natural Gas |
| HeatingType | Forced Air |
| StoriesTotal | 2 |
| Type | House |
| UtilityWater | Municipal Water |
Parking
| Attached Garage |
Land
| Acreage | No |
| FenceType | Fenced Yard |
| LandAmenities | Hospital, Park, Public Transit |
| Sewer | Sanitary Sewer |
| SurfaceWater | Lake/pond |
Rooms
| Level | Type | Length | Width | Dimensions |
|---|---|---|---|---|
| Second Level | Bedroom | 3 m | 3 m | 3 m x 3 m |
| Second Level | Bathroom | 3 m | 2 m | 3 m x 2 m |
| Main Level | Bedroom | 9.11 m | 3.6 m | 9.11 m x 3.6 m |
| Main Level | Living Room | 8.26 m | 5.48 m | 8.26 m x 5.48 m |
| Main Level | Family Room | 8.26 m | 5.48 m | 8.26 m x 5.48 m |
| Main Level | Kitchen | 3.69 m | 5 m | 3.69 m x 5 m |
| Main Level | Dining Room | 5 m | 3.69 m | 5 m x 3.69 m |
| Main Level | Bathroom | 4 m | 4 m | 4 m x 4 m |
Utilities
| Sewer | Installed |
Interested?
Contact us for more information
Vickie Huang
Salesperson
Master's Trust Realty Inc.
3190 Steeles Ave East #120
Markham, Ontario L3R 1G9
3190 Steeles Ave East #120
Markham, Ontario L3R 1G9





























