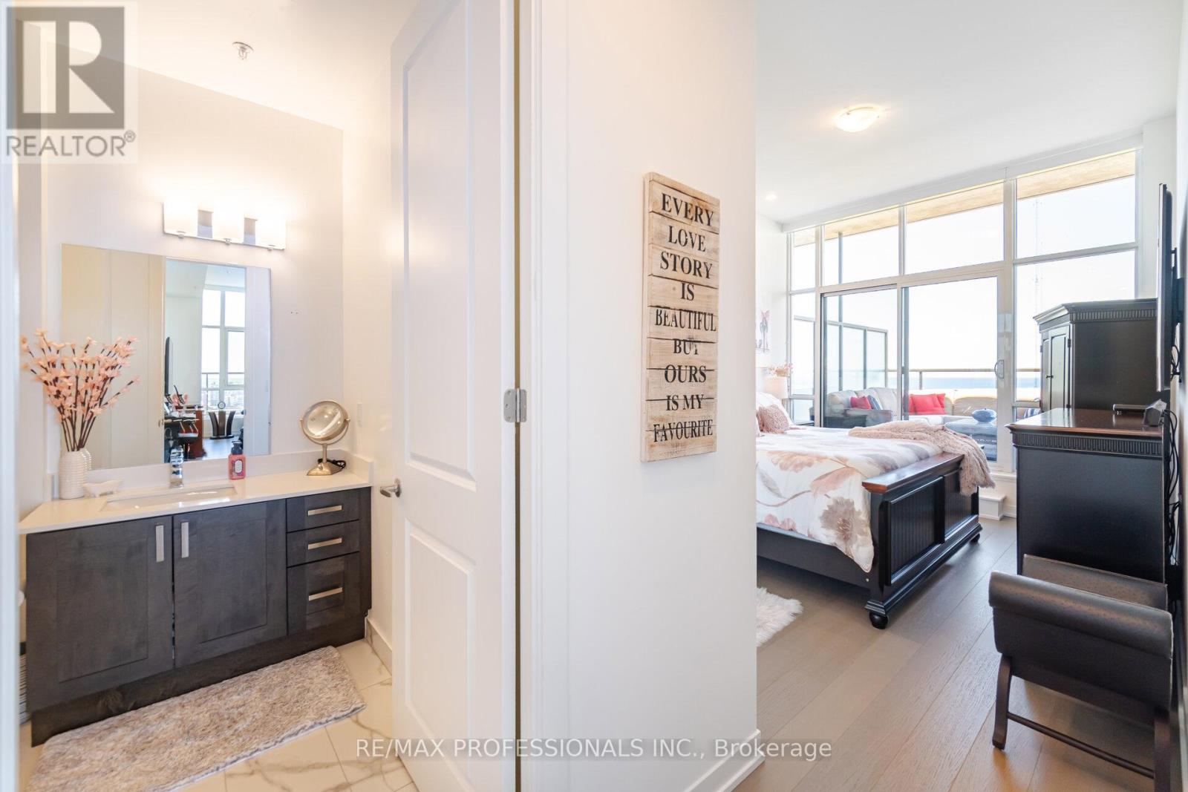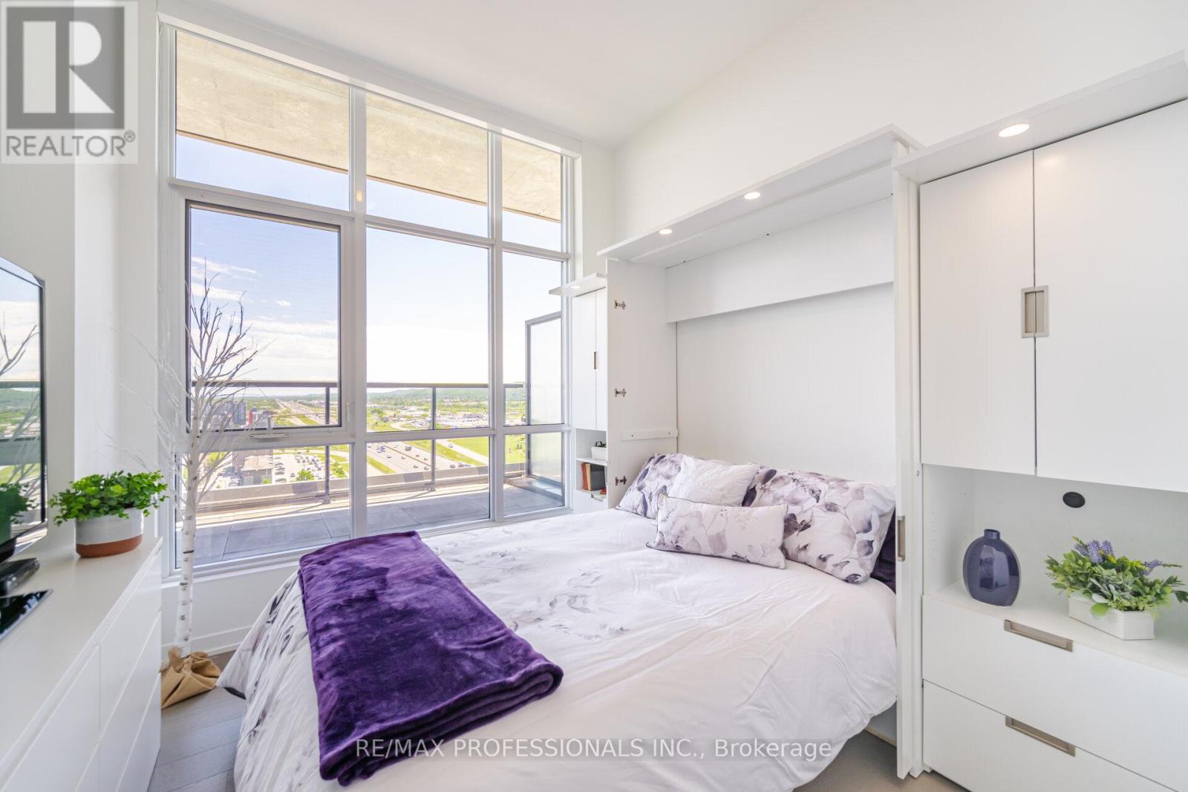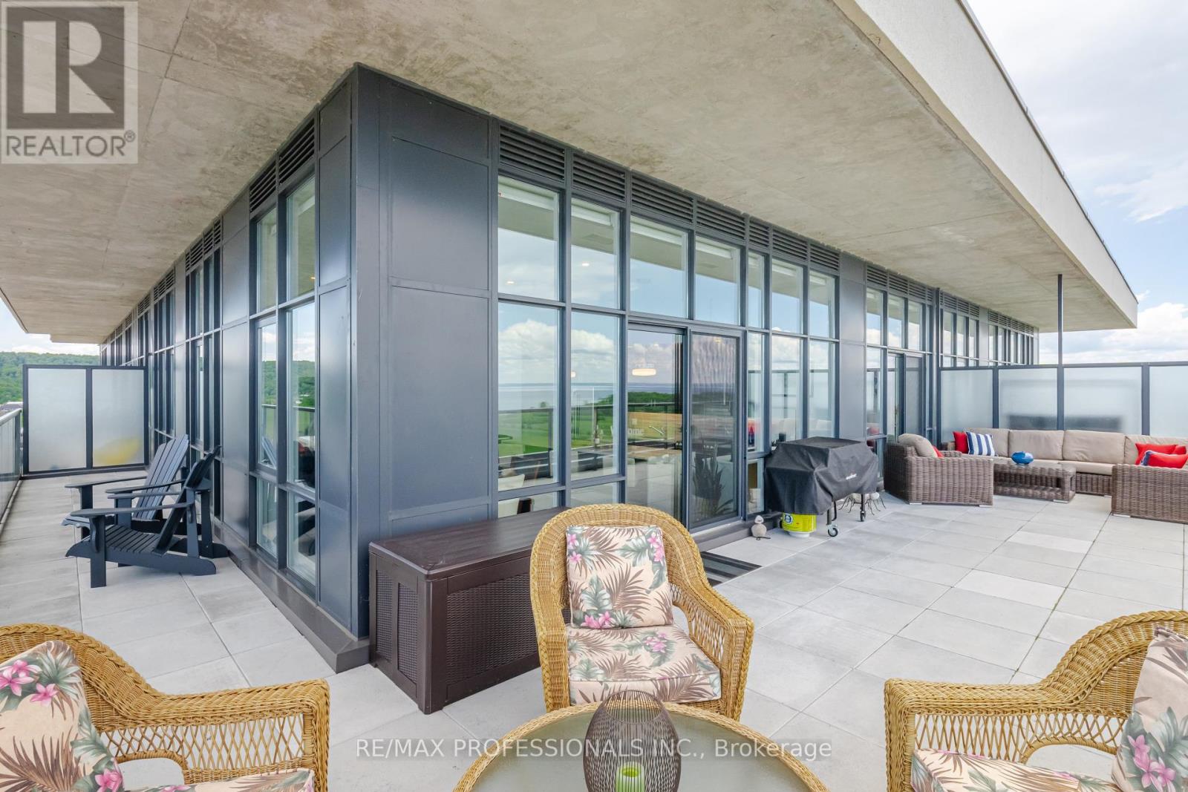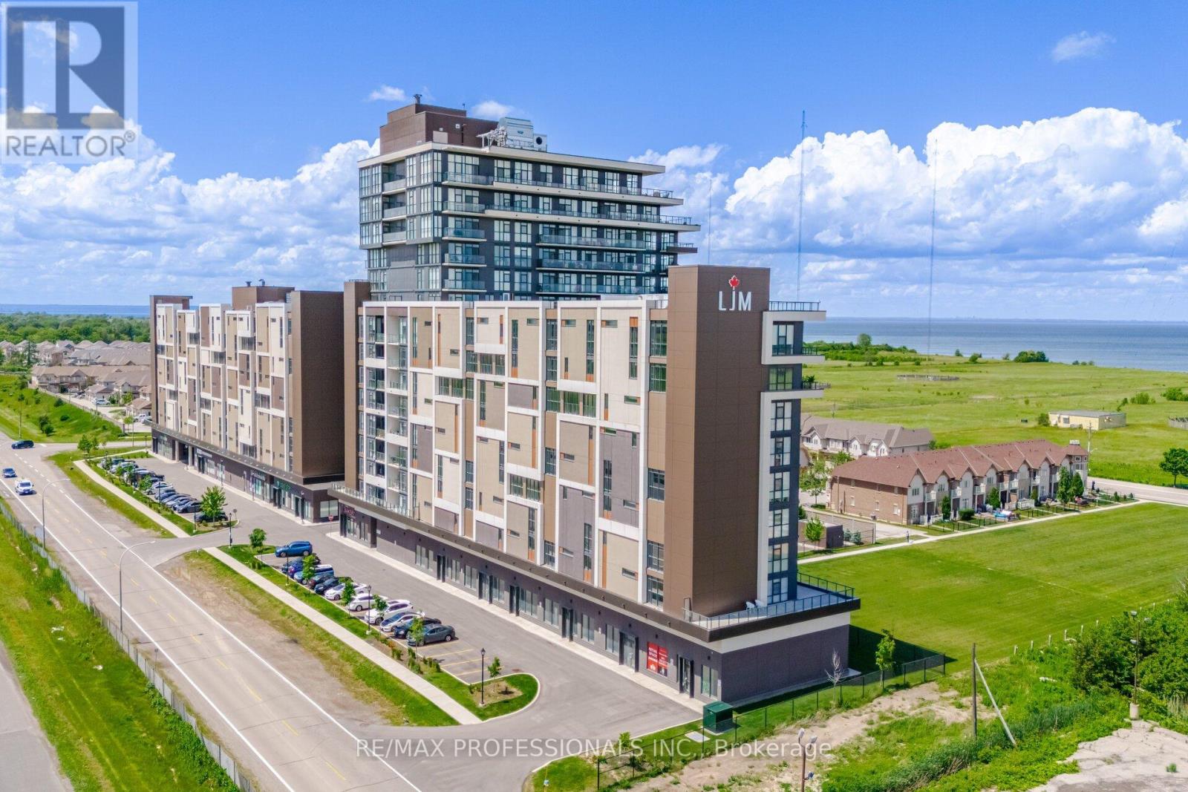Ph1504 – 550 North Service Road, Grimsby, Ontario L3M 0H9 (27260459)
Ph1504 - 550 North Service Road Grimsby, Ontario L3M 0H9
$1,125,000Maintenance, Water, Parking, Insurance, Common Area Maintenance
$1,065.50 Monthly
Maintenance, Water, Parking, Insurance, Common Area Maintenance
$1,065.50 MonthlyMillion Dollar View! Luxurious Waterfront Penthouse With Spectacular Views of Lake, Sunsets, Escarpment & City Skyline! Impressive Open Concept Design, Over 1100 Sq. Ft. + 900 Sq. Ft. (apprx) Terrace! Great for Entertaining! Thousands Spent in Upgrades! This Breathtaking Suite Features 2 Bedrooms, 2 Bathrooms, 2 Walkouts, 2 Side By Side Parking & 2 Lockers! Sun-Filled Open Concept Living Room, Dining Room & Kitchen With Grand Waterfall Centre Island, High End Appliances & Walkout to Terrace. Spacious Primary Bedroom With Views of Lake, Walkout To Terrace & Large Mirror Closet. Bright 2nd Bedroom With Views of Escarpment, Large Mirror Closet & Murphy Bed (Neg). 2 Spa-Like Bathrooms, 11' Ceilings & Wall To Wall & Floor To Ceiling Windows with Electric Blinds. Amenities Include Concierge, Rooftop Patio, Party Room, Gym, Yoga Room & A Lot of Visitor Parking. Fabulous Location! Minutes to Grimsby By The Lake Restaurants, Shopping, Costco, Parks, Trails & QEW. Close to Wineries & 40 Minutes to Niagara on the Lake! **** EXTRAS **** All Existing Light Fixtures,All Existg.Window Coverings,Electric Blinds & Remote,GE Cafe SS Fridge,GE Cafe SS Stove,GE Profile SS Microwave,GE Cafe SS B/I Dishwasher,GE SS B/I Wine Bar Fridge,GE Stack.Washer & Dryer. Murphy Bed (Negotiable) (id:58332)
Property Details
| MLS® Number | X9242492 |
| Property Type | Single Family |
| AmenitiesNearBy | Beach, Park |
| CommunityFeatures | Pet Restrictions |
| ParkingSpaceTotal | 2 |
| ViewType | View, Lake View, View Of Water |
| WaterFrontType | Waterfront |
Building
| BathroomTotal | 2 |
| BedroomsAboveGround | 2 |
| BedroomsTotal | 2 |
| Amenities | Security/concierge, Exercise Centre, Party Room, Visitor Parking, Recreation Centre, Storage - Locker |
| Appliances | Blinds, Dishwasher, Dryer, Microwave, Refrigerator, Stove, Window Coverings |
| CoolingType | Central Air Conditioning |
| ExteriorFinish | Concrete |
| HeatingFuel | Natural Gas |
| HeatingType | Heat Pump |
| Type | Apartment |
Parking
| Underground |
Land
| Acreage | No |
| LandAmenities | Beach, Park |
| SurfaceWater | Lake/pond |
Rooms
| Level | Type | Length | Width | Dimensions |
|---|---|---|---|---|
| Main Level | Foyer | 3.6 m | 2.03 m | 3.6 m x 2.03 m |
| Main Level | Living Room | 6.52 m | 6.38 m | 6.52 m x 6.38 m |
| Main Level | Dining Room | 6.52 m | 6.38 m | 6.52 m x 6.38 m |
| Main Level | Kitchen | 6.52 m | 6.38 m | 6.52 m x 6.38 m |
| Main Level | Primary Bedroom | 4.51 m | 3.23 m | 4.51 m x 3.23 m |
| Main Level | Bedroom 2 | 3.173 m | 3.15 m | 3.173 m x 3.15 m |
https://www.realtor.ca/real-estate/27260459/ph1504-550-north-service-road-grimsby
Interested?
Contact us for more information
Lisa Marie Hochreiter
Salesperson
1 East Mall Cres Unit D-3-C
Toronto, Ontario M9B 6G8









































