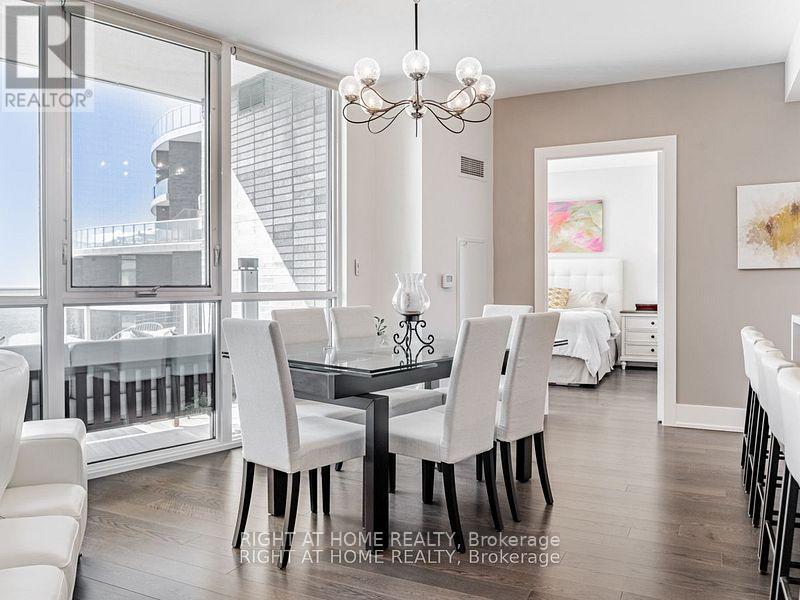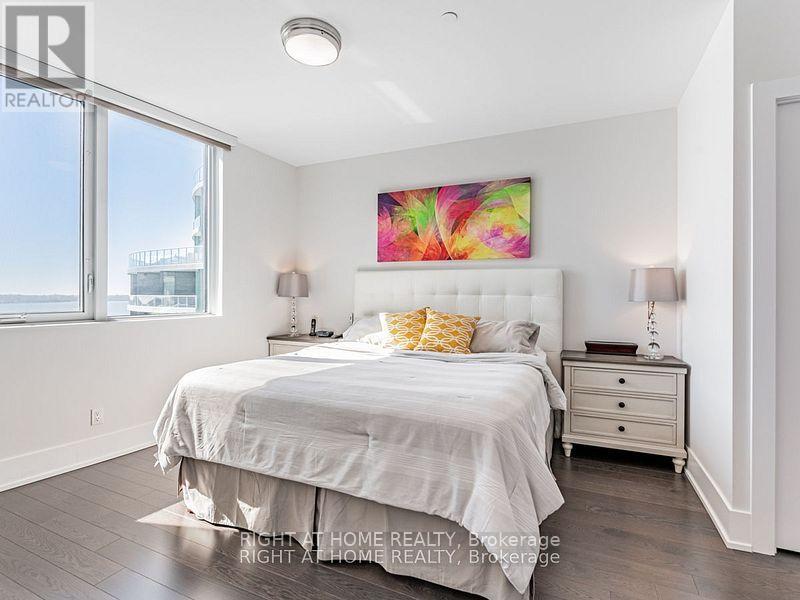Ph10 – 1 Edgewater Drive, Toronto C08, Ontario M5A 0L1 (27200640)
Ph10 - 1 Edgewater Drive Toronto C08, Ontario M5A 0L1
$1,575,000Maintenance, Common Area Maintenance, Parking, Insurance
$1,518.51 Monthly
Maintenance, Common Area Maintenance, Parking, Insurance
$1,518.51 MonthlyModern Waterfront Aquavista Condo by Tridel At Bayside, Rarely available bright, higher floor south-facing unit with direct lake views, Luxurious condo living with exceptional 5-star resort-quality amenities in an extremely well-managed building, The Building is at the water's edge with bike and walking paths, and nearby Sugar Beach, Private balcony with Lake view, The unit boasts taller 9ft ceilings, and a bright open concept layout, Thousands have been spent in builder upgrades including upgraded kitchen with integrated appliances, The Den could be a handy 3rd bedroom, Amenities include Outdoor infinity pool and party room on 2nd floor with BBQ area, Gym, and Yoga, Spin room, Billiards, Theatre, Guest suites, Friendly 24 Hr Concierge staff with parcel room facilities, Rare Two car parking, one with an electric charging hookup, a Large underground locker, Convenient location just a short walk to downtown, the harbor front and distillery districts. Easy access to Gardiner and DVP, Shop at Queens Quay Loblaws and the new LCBO location, TTC access, George Brown College, St Lawrence Market, And the Toronto Island Ferry. High-speed internet is included, New convenient grocery store opening soon on the ground floor. See Multimedia for floor plans and more **** EXTRAS **** Two car parking spaces - one with electric charging service installed, one locker included (id:58332)
Property Details
| MLS® Number | C9049441 |
| Property Type | Single Family |
| Neigbourhood | East Bayfront Precinct |
| Community Name | Waterfront Communities C8 |
| AmenitiesNearBy | Public Transit |
| CommunityFeatures | Pet Restrictions |
| Features | Balcony |
| ParkingSpaceTotal | 2 |
| PoolType | Outdoor Pool |
| ViewType | Direct Water View |
| WaterFrontType | Waterfront |
Building
| BathroomTotal | 3 |
| BedroomsAboveGround | 2 |
| BedroomsBelowGround | 1 |
| BedroomsTotal | 3 |
| Amenities | Security/concierge, Exercise Centre, Party Room, Storage - Locker |
| Appliances | Oven - Built-in, Range, Dryer, Hood Fan, Refrigerator, Washer, Window Coverings, Wine Fridge |
| CoolingType | Central Air Conditioning |
| ExteriorFinish | Steel |
| HalfBathTotal | 1 |
| HeatingType | Forced Air |
| Type | Apartment |
Parking
| Underground |
Land
| Acreage | No |
| LandAmenities | Public Transit |
| SurfaceWater | Lake/pond |
Interested?
Contact us for more information
Ralph Richardson
Salesperson
1396 Don Mills Rd Unit B-121
Toronto, Ontario M3B 0A7










































