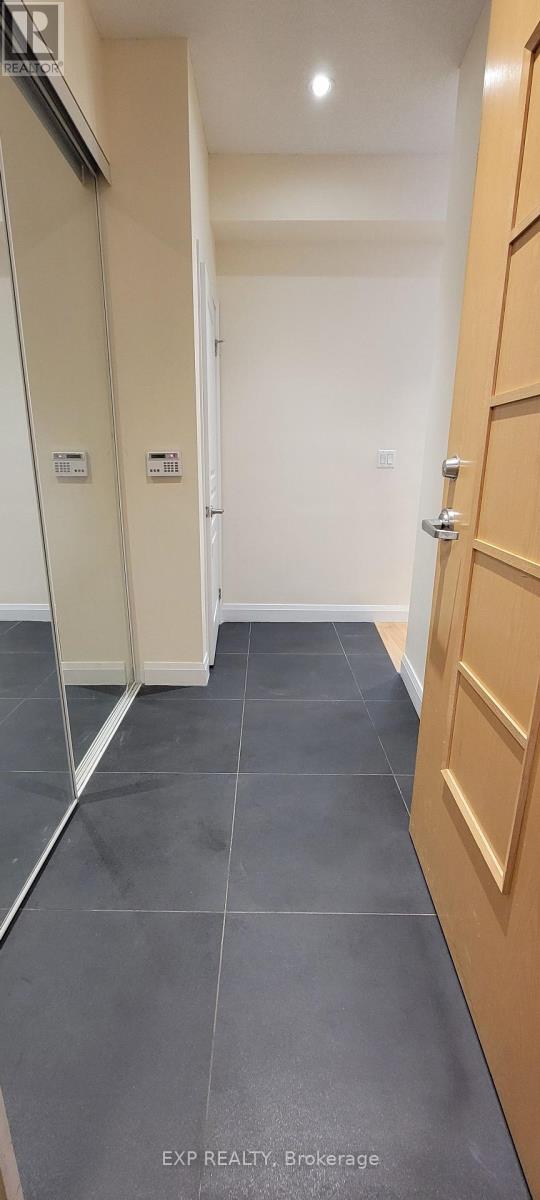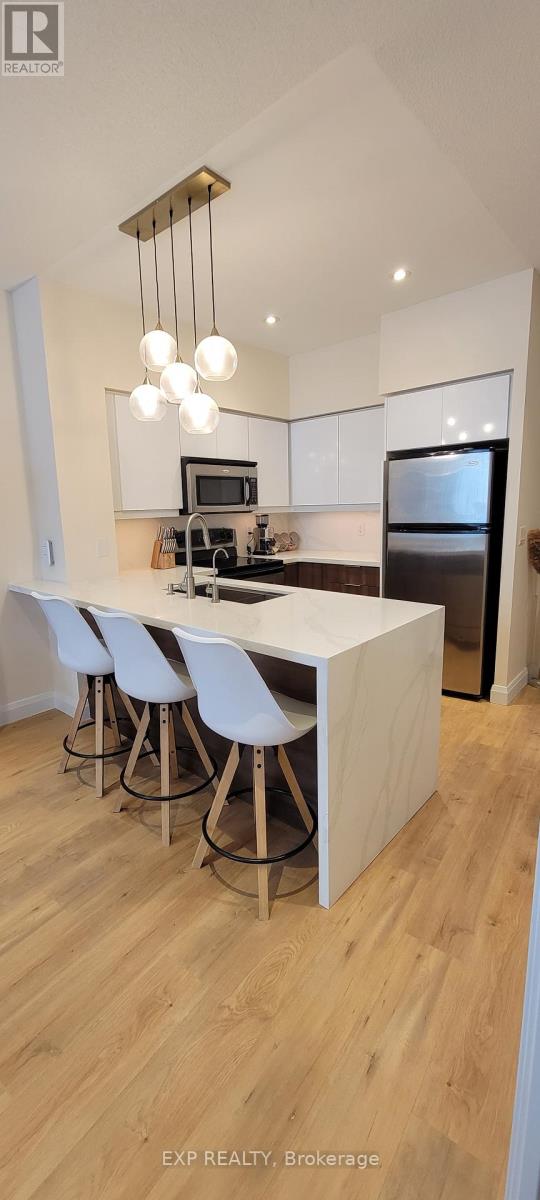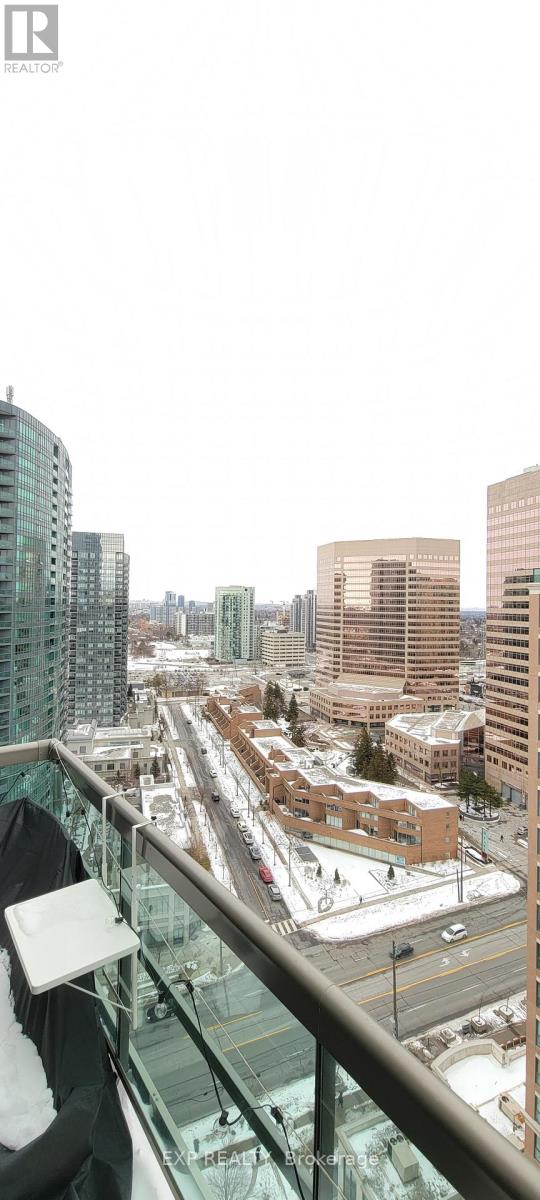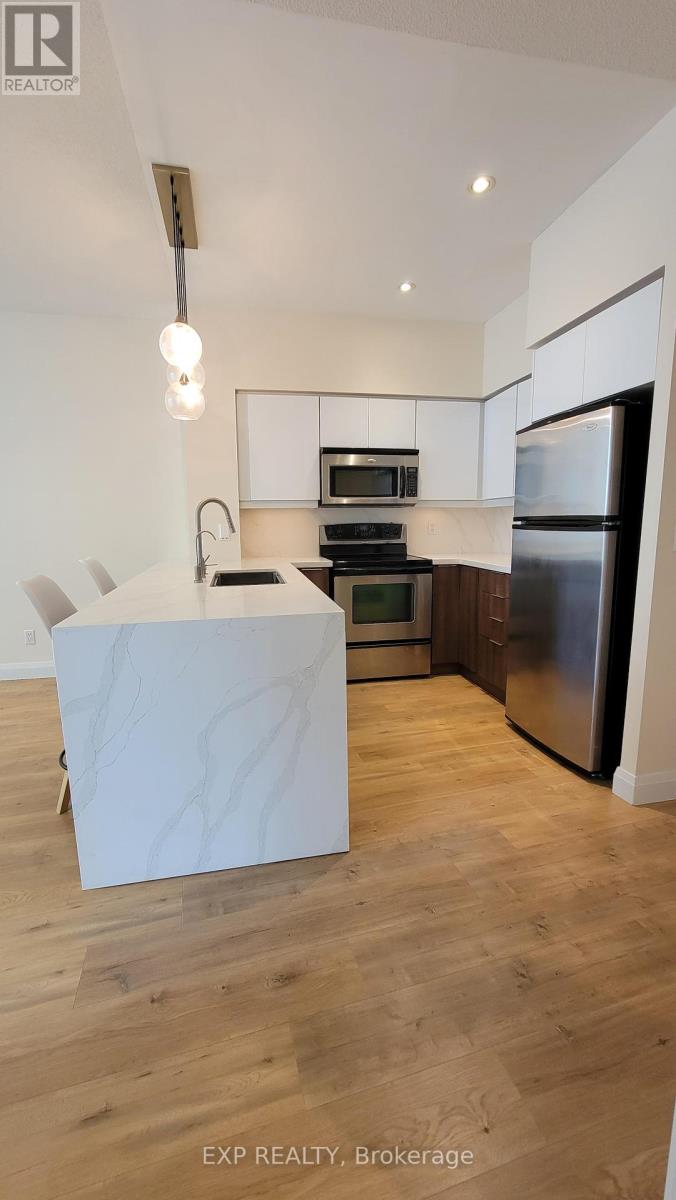Ph09 – 509 Beecroft Road, Toronto (Willowdale West), Ontario M2N 0A3 (27351996)
Ph09 - 509 Beecroft Road Toronto (Willowdale West), Ontario M2N 0A3
$595,000Maintenance, Heat, Water, Insurance, Parking
$663.40 Monthly
Maintenance, Heat, Water, Insurance, Parking
$663.40 MonthlyIn the Heart of North York Close to schools, lots of restaurant options to eat at or stay in and cook in your open concept kitchen. A few minutes walk to subway, Go Bus. Close to reputable schools, Library and community centers. Great Balcony to take in the breathtaking view of the city.A Must see unit beautiful renovated kitchen with quartz counter, backsplash. Renovated bathroom and flooring. **** EXTRAS **** Custom shelves. 9 foot ceiling Stainless Steel Fridge, Stove, B/I Dishwasher, Microwave, Washer And Dryer, Pot Lights, Elf's, Blinds, Broadloom One Parking ( P1-36 ) Very Close To Elevator (id:58332)
Property Details
| MLS® Number | C9294268 |
| Property Type | Single Family |
| Community Name | Willowdale West |
| CommunityFeatures | Pet Restrictions |
| Features | Balcony |
| ParkingSpaceTotal | 1 |
| PoolType | Indoor Pool |
Building
| BathroomTotal | 1 |
| BedroomsAboveGround | 1 |
| BedroomsTotal | 1 |
| Amenities | Exercise Centre, Visitor Parking, Security/concierge, Storage - Locker |
| CoolingType | Central Air Conditioning |
| ExteriorFinish | Concrete |
| FlooringType | Laminate |
| HeatingFuel | Natural Gas |
| HeatingType | Forced Air |
| Type | Apartment |
Parking
| Underground |
Land
| Acreage | No |
Rooms
| Level | Type | Length | Width | Dimensions |
|---|---|---|---|---|
| Flat | Living Room | 4.88 m | 3.36 m | 4.88 m x 3.36 m |
| Flat | Dining Room | 4.88 m | 3.36 m | 4.88 m x 3.36 m |
| Flat | Kitchen | 2.43 m | 2.43 m | 2.43 m x 2.43 m |
| Flat | Bedroom | 3.97 m | 3.06 m | 3.97 m x 3.06 m |
Interested?
Contact us for more information
Van Yang
Salesperson
1739 Bayview Ave.
Toronto, Ontario M4G 3C1


























