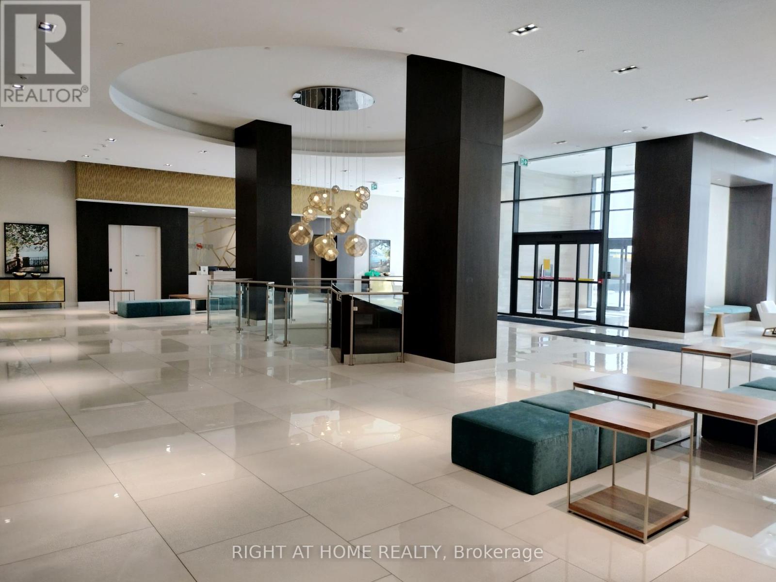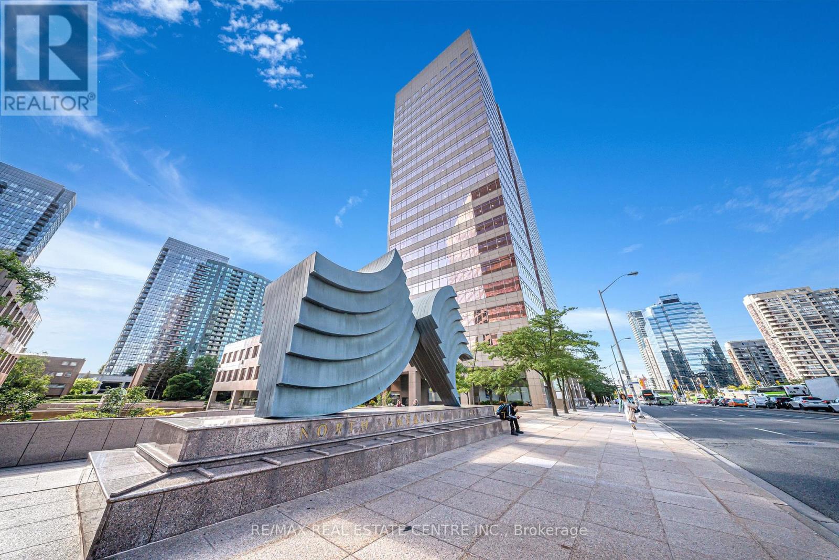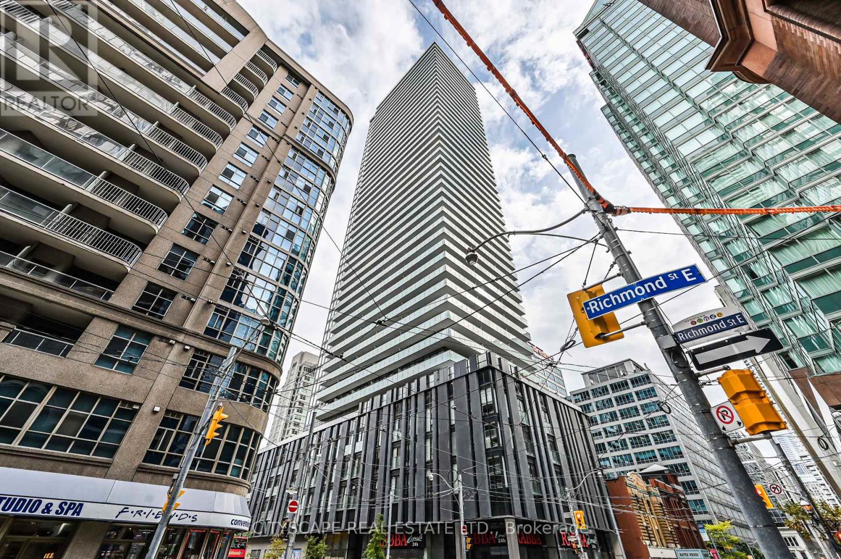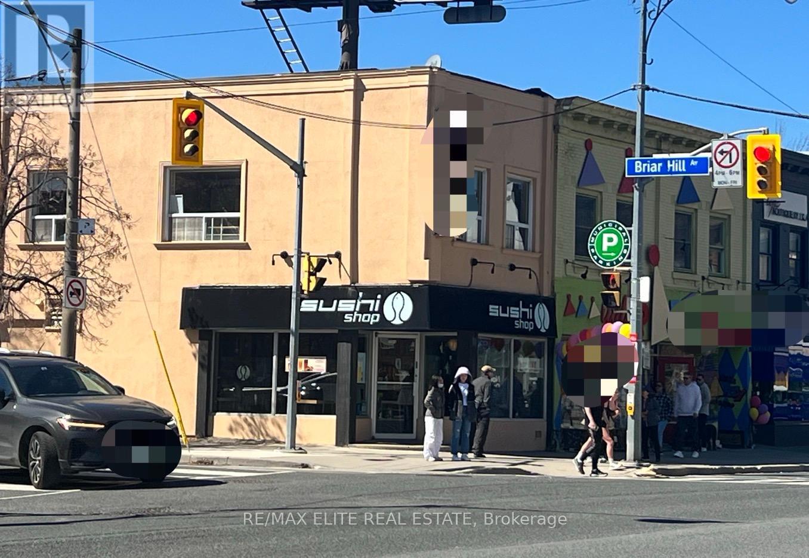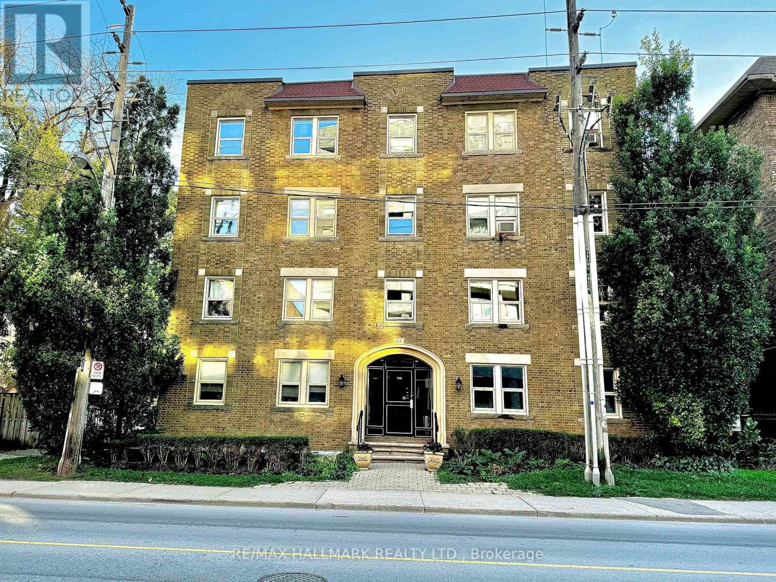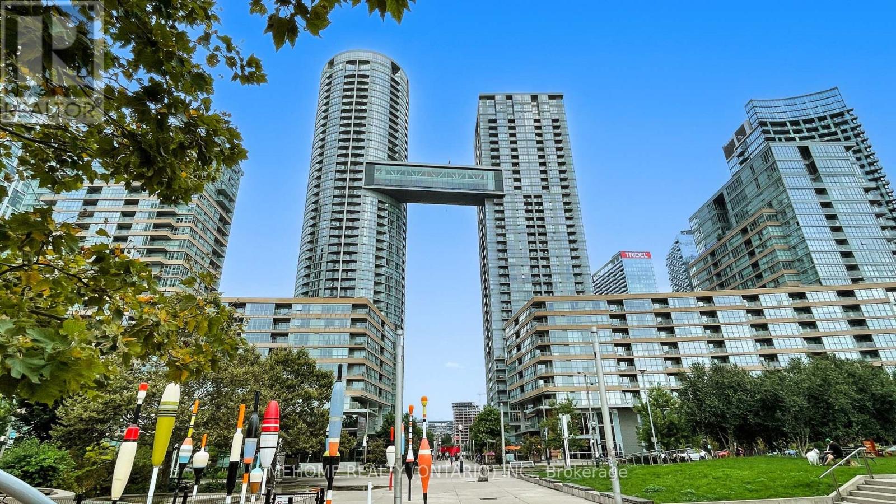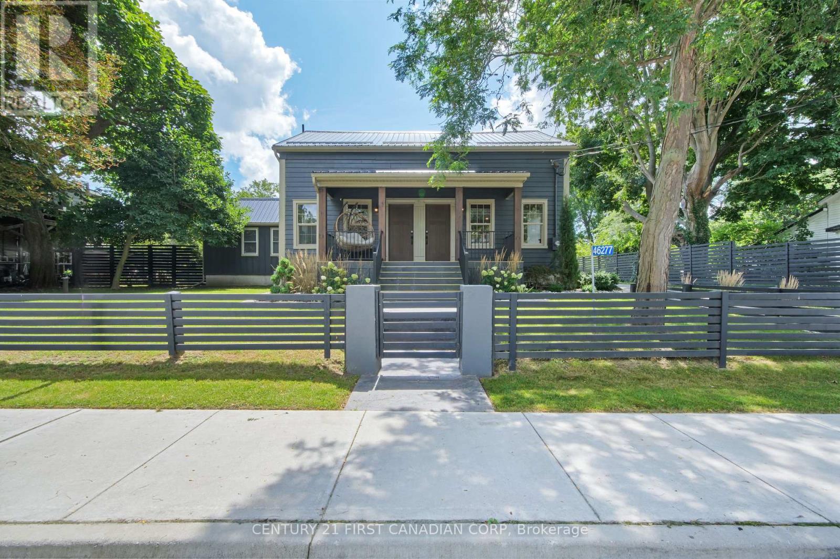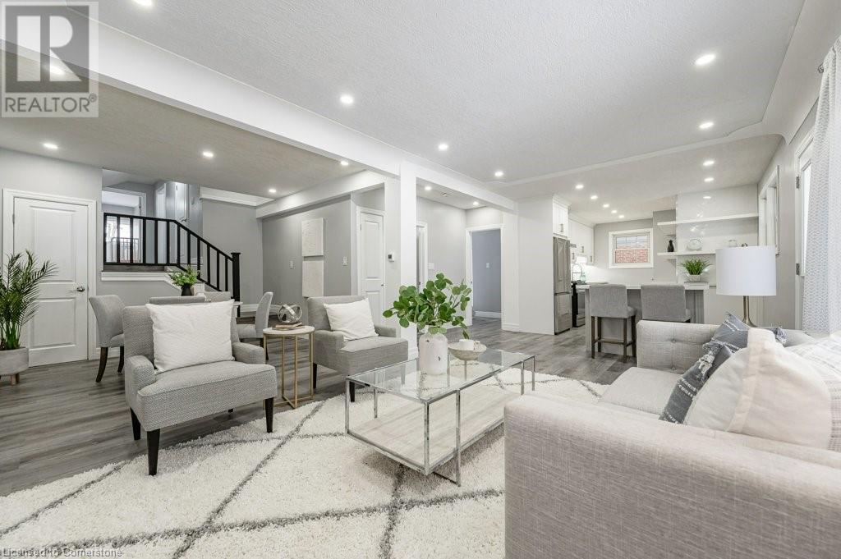Listings
Coach - 202 Main Street
King, Ontario
This Coach house at 202 Main is ideal for those looking for a unique and beautiful office space. Located on the second floor above the garage, this office has 470 SqFt with hardwood floors throughout lots of natural light, kitchenette and 3 piece bathroom and a 150 SqFt deck. Right in the hub of Schomberg. Next door to the Grackle Coffee House, and across from the post office. Available immediately. **** EXTRAS **** There is Green P Parking across the street and potential for a garage parking spot for an additional fee. (id:58332)
Royal LePage Rcr Realty
24 Kelsey Crescent
Georgina, Ontario
We Are Back & Better Than Ever! If You Are Looking For Retirement Living With Style, This 3 Bedroom, 2 Bathroom ""Marlette"" Model Located In The Adult Community of Sutton-By-The-Lake Is Just What You Have Been Waiting For! Brand New Floors In The Main Portion Of The Home, New Fireplace, Freshly Painted & A Brand New Kitchen Range Are Just Some Of The Very Recent Updates. With Over 1550Sqft Of Living Space, A Stunningly Private Backyard, A Large Garage With Workshop, Many Updates & Improvements Including Furnace, Air Conditioner, Sun Porch, Back Decks, Kitchen and More! This Home Is Also Completely Wheelchair Accessible! You Can Retire In Ease With the Bonus Of The Community Clubhouse Which Includes An Inground Pool, Shuffleboard, Events And More! Conveniently Located A Short Drive To Lake Simcoe, The Briars Golf Club, Shopping And Only 15 Minutes To Highway 404. Landlease/Maintenance Fees Currently $705.57/Month. Don't Forget To Watch The Virtual Tour! **** EXTRAS **** Landlease/Maintenance Fees Includes Snow Removal At 3\"+, Community Inground Pool, Clubhouse, Tennis Courts & Park Amenities. **additional Photos Of updated Interior coming soon** (id:58332)
Exp Realty
186 Roxbury Street
Markham, Ontario
One Bedroom Basement Apartment Available With Kitchen, 4Pc Washroom, Separate Entrance, And One Parking. Available For Immediate Occupancy. Very Convenient And Quiet Neighborhood. Closer To Hwy 407, Banks, Costco, Restaurants, And Many Other Amenities. ""No Pets And Non-Smokers Preferred"" **** EXTRAS **** Fridge, Stove, Washer & Dryer (Shared) (id:58332)
Right At Home Realty
2125 - 9000 Jane Street
Vaughan, Ontario
Welcome to the beautiful unit at West Tower stunning new condo located at Jane& Rutherford Area.Fabulous unit with unobstructed view to NORTH EAST.This unit offers a 1+1 Bedroom with a large den,currently set as a spacious dining area with 9 f floor- to- ceiling windows.Kitchen includes all upgrated S/S appliances with extra tall kitchen cabinets and quartz counter tops and island.All washrooms have quartz counter tops and upgrated paper &towel handels.Custom made velour ( not plastic) windows blinds.You can enjoy 5 start amenities including concierge service,wi-fi lounge, theater room,games room,yoga studio,outdoor pool,fitness center,pets grooming area,rooftop terrace,bocce ball court and sauna.Walking distance to VAUGHAN MILLS,public transportation.Easy Access to Highways. **** EXTRAS **** 1locker and 1 parking included.internet included in maintanance. (id:58332)
Right At Home Realty
304 Old Homestead Road
Georgina, Ontario
Charming Brick Bungalow with a gorgeous backyard! Steps to lake, beach, Keswick residents' park, public boat launch & dock! Main floor features a large eat-in kitchen with a walk-out to the yard, a gas fireplace in the living room. New asphalt driveway 2023, roof 2019, and new gutter guard! Owned furnace & AC! Updated bath, large master bedroom and 2nd bedroom. Separate side entrance to basement with a possible in-law suite, featuring a large living room, bedroom, bath, a general room and a workshop room! Could be an income generator! Huge, fully fenced backyard with custom stone bar and large workshop. Smart switches controlled via phone/Google/Alexa. Google NEST thermostat. Large 50x150 lot, huge driveway and a beautiful backyard! Neighboring lot is vacant, treed land offers complete privacy! **** EXTRAS **** Ice fishing house included! Solid, functional, on sleds! (id:58332)
Homelife Frontier Realty Inc.
Main 2c - 411 Queen Street
Newmarket, Ontario
Main Floor Large Cubical Located In A Professional Building, Convenient Location, Shared Kitchenette, Washrooms, Boardroom & Reception, Large Parking Lot. **** EXTRAS **** Gross Rent Includes T.M.I., Heat, Hydro and Water. Tenant Responsible For Phone And Internet. (id:58332)
Royal LePage Rcr Realty
74 Nunn Crescent
New Tecumseth, Ontario
Welcome to 74 Nunn Cres, a beautifully maintained two-story family home nestled in Allistons most sought-after neighborhood. This charming property features a brick and vinyl siding exterior and offers an open-concept main level, perfect for family living and entertaining, with a bright eat-in kitchen(w/o to the yard) spacious living room, and a formal dining room that can easily be converted into a 4th bedroom or office space. The functional upper level hosts three generously sized bedrooms, including a luxurious master suite with a walk-in closet and ensuite, an additional full-sized bathroom, and a conveniently located laundry room. Each bedroom is bathed in natural light throughout the day. The full-sized, untouched basement, with 3-piece rough-in, is ready to be transformed into the perfect space tailored to your needs - potential for additional recreation spaces or bedrooms. A private backyard oasis is ideal for relaxation and gathering. This home perfectly combines comfort, style, and convenience, with proximity(walk, walk, walk) to schools (Boyne River PS), parks, and all amenities including easy access to Hwy 89. This beautiful home, where the current family has built countless happy memories, is now waiting for a new family to create their own cherished moments. **** EXTRAS **** Lots of walking trails, right by the Boyne River that runs through the town. Newer schools & playground. Quick drive to Nottawasaga Inn Resort, all other amenities including shopping, rec center. Newer Roof & Driveway (2020) (id:58332)
Home Standards Brickstone Realty
44 Elizabeth Street
New Tecumseth, Ontario
Beautiful highly efficient custom built insulated concrete home with 4 bedrooms & 4 bathrooms, located in the heart of Alliston overlooking the Boyne river! Features include: Main floor primary bedroom with steam shower ensuite, enclosed front courtyard with sun awning, brand new appliances (fridge, double wall ovens, washer & dryer) 6 burner gas range, bonus fridge/freezer drawer combo, quartz island, open main family room with gas fireplace & gorgeous views, balcony overlooking the groomed landscaping & scenic river, upper family suite loft with 3 full bedrooms (one being a 2nd primary with ensuite) kitchenette & living area with a view & huge bonus room over the garage, 9 skylights, in-floor radiant heating, main floor laundry, separate office on main floor, interlocking driveway fits multiple cars with large double car insulated garage with access to basement & huge mudroom! Lower level has 2 walkouts, private entrance, one side has a partially completed 1300 sq ft 2 bedroom apartment with in-floor radiant heating and walkouts to the river. Within a short Walking distance to hospital, shopping, dining & parks! Over 5700 sq ft of living space available! (id:58332)
Coldwell Banker Ronan Realty
403 - 10376 Yonge Street
Richmond Hill, Ontario
Experience the charm of historic Richmond Hill in this modern boutique-style condominium. This exceptional one-bedroom, one-bathroom unit features a functional layout with 10-foot ceilings and floor-to-ceiling windows, offering abundant natural light with its desirable southern exposure. The hardwood flooring throughout adds a touch of elegance to the space. Conveniently located just steps away from public transit, restaurants, and shops, this condo is perfectly situated for urban living. **** EXTRAS **** washer, Built-In Microwave, Washer And Dryer. All Existing Light Fixtures, One Parking Spot, And two Lockers Included. (id:58332)
RE/MAX Hallmark Realty Ltd.
820 Church Dr Drive S
Innisfil, Ontario
Welcome to 820 Church Dr, a hidden gem nestled in the charming town of Lefroy, Innisfil. This well-built 2-storey home offers a rare opportunity for investors and those looking to built equity through renovations. Enjoy the serene lifestyle of lakeside living combined with the tranquility of the countryside, just minutes from Lake Simcoe.Situated on a large premium lot of 75 x 228 ft, this property provides ample space for family quality time and outdoor activities. Located on a quiet cul-de-sac, the home offers peace and privacy making it ideal for families desiring a safe neighourhood. The home features 3 spacious bedrooms and 3 bathrooms, providing plenty of room for a growing family. The fully finished basement adds extra living space, perfect for a recreation room, home office, or guest suite. A 2-car garage offers convenience and additional storage.Whether you're an investor looking for your next project or a homeowner ready to create your dream home, 820 Church Dr has endless potential. With its ideal location near Lake Simcoe and the charm of small-town living, do not miss this unique opportunity! (id:58332)
Keller Williams Real Estate Associates
61 Greenspire Avenue
Markham, Ontario
2 Year New 3 Story Detached Home In High Demand Wismer Community, Highly Ranked School Area. Walk To Schools, Park And Close To All Amenities. Hardwood floors throuhout, Basement separate Entrance, Interlocking Driveway and Back yard, Don't Miss Your Chance To Live In This Desirable Neighborhood! (id:58332)
Bay Street Group Inc.
(Bsmt) - 9 Aveline Crescent
Toronto, Ontario
2BR+1WR In The Prestigious, High Demanding Woburn Neighbourhood. Enjoy A Peaceful And Tranquil Country Living In The City. Experience This Beautiful, Warm, Bright, Inviting, Well Maintained, Move-In Ready Condition. Just Steps From Public School, Scarborough Town Centre, Public Transit, Centennial Recreation Centre, Shopping,401, Schools, and Parks.20% of the Utilities will be paid by the Basement tenant. **** EXTRAS **** Fridge (id:58332)
Right At Home Realty
217 - 2550 Simcoe Street N
Oshawa, Ontario
This Beautifully Upgraded Corner Suite Offers 805 Sf Of Luxury Living Plus 15' X 13' Private South-Facing Roof Terrace W/Gas Line For Bbq, Hose Bib & Panoramic Views! Huge wrap-around balcony, Upgraded Kitchen W/Full-Size Stainless Steel Appliances, Stone Countertops & Custom Backsplash. Welcome to the largest 2-bed model in North Oshawa's new U.C. Tower! It boasts an inviting & spacious entrance, open-concept living room, L-shaped kitchen w/ample counter & cupboard space, sizeable main bathroom w/upgraded glass shower enclosure & w/extra storage for linens and separate laundry closet. Floor To Ceiling windows, unobstructed SW views of the lake, CN Tower & breathtaking sunsets. No brushing off snow in the winter w/your premium covered parking spot close to the main entrance. Owned locker included! Don't miss out this special Unit. (id:58332)
Century 21 Smartway Realty Inc.
1 Waterfront Crescent
Whitby, Ontario
Welcome To 1 Waterfront Crescent Nestled In The Highly Sought After Port Whitby Neighbourhood Just Steps From Lake Ontario. This Stunning Detached Premium Corner Lot With 5 Bedroom, 5 Washroom , Offering Ample Space For Comfortable Living. The Main Level Welcomes You With A Bright & Open Living Space With Hardwood Floors Throughout, Waffle Ceilings In Great Room, Smooth Ceilings On Ground & 2nd Floor. Taller Doors and Arches On Main & 2nd Floor. Beautifully Designed Kitchen With Quartz Counter Top & Side Entrance To The Veranda. Upstairs The Primary Bedroom Features Double Walk-In Closet & 5-Piece Ensuite. Four Full Washrooms In The Second Floor. . Larger Basement Window & Additional Laundry Hook Ups In The Basement. **** EXTRAS **** Just Minutes To Top-Rated Schools, Proximity To The Beach, Waterfront Trails, Fitness Centre, Worship Place, Walking Trail, Biking Trails, Golf Club & Marina. Ample Parking Is Provided With The 2-Car Garage & Driveway. (id:58332)
Royal LePage Ignite Realty
5 - 1720 Simcoe Street N
Oshawa, Ontario
Location, Location, Location! Modern 3-Bedroom, 3-Bathroom Stacked Condo Townhouse Is Situated In an A+ Location, Facing Simcoe Street, and Is Bathed In Natural Light. Each Bedroom Comes With It's Own 4-Piece Ensuite Washroom, Providing Privacy and Comfort. Enjoy An Open-Concept Kitchen Featuring A Granite Island/Breakfast Bar, Tile Backsplash, and Stainless Steel Appliances. Laminate Flooring Throughout Adds A Sleek and Modern Touch. Unit Is Fully Furnished and Includes All Existing Appliances, Making It Move-in Or Rent-Ready. Prime Proximity, Walking Distance To University of Ontario Institute Of Technology (UOI) and Durham College. Minutes From Highway 407, Costco, Shops, Restaurants, and Public Transit.This Property Is An Exceptional Find For Investors Looking To Tap Into A High-Demand Rental Market Or First-Time Buyers Seeking A Stylish and Convenient Living Space. Don't Miss Out On This Rare Opportunity. **** EXTRAS **** Enjoy Exclusive Access To Building Amenities, Including A Concierge Service, Fully-Equipped Gym, and Dedicated Study and Meeting Rooms. The Monthly Maintenance Fee Conveniently Covers Gym Access, Internet and Heating. (id:58332)
RE/MAX Crossroads Realty Inc.
1910 Dalhousie Crescent
Oshawa, Ontario
Perfect Single Family Home or Investment Property. Freshly Painted with all new Carpets. Steps to UOIT / Durham College, close to school, Park, Shopping and much more. Very spacious and Functional Layout Large Living , Dining and Open Concept Kitchen on the main Floor. Finished Basement with two bedrooms , Fened Tard and A large Driveway (id:58332)
Century 21 Innovative Realty Inc.
1810 - 400 Mclevin Avenue
Toronto, Ontario
Welcome to spacious and comfortable living at Mayfair on the Green! And convenience in this spacious 2-bed, 2-bath unit, a large open-concept living area, ensuite laundry room, 1 parking spot and a locker included. Recreational amenities feature 24-hour security, a gym, a pool, a sauna, and ample visitor parking. Medical facilities, Super Markets, Shopping Centre and TTC is at your door, close to Hwy 401. (id:58332)
Century 21 Landunion Realty Inc.
350 Wentworth Street S
Oshawa, Ontario
Explore an outstanding commercial opportunity featuring not one but two thriving businesses! This well-established Prima Aesthetic Studios, with 5+ years of loyal clientele, offers wax, lash, brow, botox, massage, and laser services. Additionally, included is a unique sauna and ice bath business, the only one of its kind in Durham, facing zero competition. Located in a prime spot just south of the Oshawa Centre, this property boasts excellent visibility and accessibility. Great monthly income for the Salon / Spa owner. Seize the chance to own two successful businesses in a safe Oshawa area ! **** EXTRAS **** Do Not Go Direct, Do Not Speak To Employees. Showings Through LB Only. Financials Will Be Provided To Qualified Buyers. Please Allow 48 Hrs Irrevocable On All Offers. (id:58332)
RE/MAX Impact Realty
311 - 1705 Mccowan Road
Toronto, Ontario
Well maintained bright and spacious 2 bedroom condo unit, open concept kitchen, centre island, beautiful wood / trees view. Large bed rooms. Ensuite laundry room and Storage room. Great amenities. Steps to ttc, close to hwy 401, Scarborough Town centre, shopping, Schools, parks, library (id:58332)
Nu Stream Realty (Toronto) Inc.
200 - 5700 Yonge Street Road
Toronto, Ontario
Embrace the future of business at an innovative shared workspace nestled in 5700 North American Centre, North York. This vibrant nexus caters to real estate agents, lawyers, ambitious small teams, startups, and professionals from myriad domains such as media, engineering, architecture, and more. Our adaptable office options, spanning from 171sq ft to 1,285 sq ft, ensure you'll discover the ideal setting to boost your enterprise. Experience round-the-clock access to premium amenities, lightning-fast internet, and an interactive boardroom tailored for collaboration. We even have a fully equipped podcast room for all your creative needs. A welcoming guest lobby staffed by a friendly receptionist and communal areas invite productivity and networking. Located at a prime transit junction, enjoy effortless connectivity to the TTC, York Region Transit, and GO Transit all without having to set foot outdoors. (id:58332)
RE/MAX Real Estate Centre Inc.
6048 Yonge Street
Toronto, Ontario
Location, Location, Location! Presenting An Unparalleled Retail Space In One Of The Most Prestigious Neighborhoods In North York. This Prime Commercial Site Offers Numerous advantages That Are Sure To Elevate Your Business. Plenty Of Valuable Parking Available For Tenant & Customers. Located In A High-Traffic Area With Excellent Window Exposure And Opportunities For Prominent Retail Signage Facing Yonge Street. The Property Offers Both Front And Rear Access, High Ceilings, Includes A Basement, and Provides Ample Customer Parking. Franchise Brand Name With We--Established Stable Supply Chain Network aT Prime Core North York Area. Extremely High Inventory Profit Margin. **** EXTRAS **** Please Do Not Disturb The Staff And Business! (id:58332)
RE/MAX Realtron Yc Realty
25 Richmond Street
Toronto, Ontario
Freshly Repainted, Immaculate, Functional & Spacious Bachelor (Larger Than Some 1 Bedroom Units) In The Epicentre Of Downtown Toronto! Steps To The Subway & Everything Else You Need From Groceries, Shopping, Dining & Entertainment, Healthcare & more! East-facing Unit With Morning Light & Many Upgraded Finishes. Large Windows And Private Balcony. Clean Appliances, Window Coverings, Heating, Cooling, Water & A Locker Are Also Included In The Rent! Beanfield is also available within the building for more affordable Internet. Great Value For The Location, Don't Miss Out! **** EXTRAS **** Stellar Amenities include 24hrs Concierge/Security, Swimming Pool, Gym, Yoga Studio, Outdoor Deck, Party Room With Pool Table, Business Center/Work Stations & Mo (id:58332)
Cityscape Real Estate Ltd.
2564 Yonge Street
Toronto, Ontario
Profitable Sushi Shop Located At the busy conner of Yonge St/Briar Hill Ave., Toronto. An Innovative Japanese Fusion Concept. It Serves the community for over 10 years with a lot of loyal clientele. Good margin and low cost. Lease To 2027+5 Yr. Option. Currently 1ft+1pt. Financial Statement Available With Conditional Offer. Buyer To Be Approved By Franchiser Who Provides Training **** EXTRAS **** Seller is moving overseas. Motivated Seller! Price for quick sale! (id:58332)
RE/MAX Elite Real Estate
303 - 114 Vaughan Road
Toronto, Ontario
Discover urban living at its finest in this beautiful 1-bedroom condo, nestled in a charming New York style building in the highly sought-after St. Clair/Bathurst neighbourhood. With its prime location right at the heart of high end developments this condo offers the perfect blend of style, convenience, and comfort. Embrace the vibrant lifestyle of this trendy neighbourhood. The building's central location means you're just a short stroll away from TTC St. Clair West Station and the Bathurst Bus, making your commute downtown effortless.Key Features: 1.) Enjoy an Open Concept kitchen equipped with appliances, countertops, whether you're a culinary enthusiast or simply appreciate a well-designed space, this kitchen is sure to impress. 2.) Utilities Included: Simplify your life with all-inclusive utilities. This feature ensures a hassle-free living experience without the worry of additional monthly expenses except for hydro. 3.) Additional Storage: Benefit from the convenience of a dedicated locker, providing extra space for your belongings and keeping your living area clutter-free. 4.) Outdoor Parking: A designated outdoor parking spot is included, offering a secure and convenient place for your vehicle. 5.) Proximity to Amenities: Enjoy easy access to St. Clair's diverse array of shopping options, lush parks, and an exciting selection of restaurants. This area offers a dynamic mix of experiences, from leisurely strolls in nearby green spaces to dining at some of the best local eateries. 6.) Hip and Inviting Building: Experience the unique charm of a building designed with a nod to New York's classic architectural style. This hip and inviting atmosphere adds character and appeal to your living environment. Don't miss out on this exceptional chance to make this stylish condo your new home, perfect for First Time Homebuyer Move up from Renting to Owning - amazing opportunity for an Investor who's looking to have passive income while renting, tenanted willing to stay. **** EXTRAS **** All Electrical Light Fixtures and Appliances. (id:58332)
RE/MAX Hallmark Realty Ltd.
0 - 227 Beverley Street
Toronto, Ontario
This cozy 1-bedroom, 1-bathroom basement apartment is perfectly located within walking distance to the University of Toronto, St. George Campus, making it ideal for students or professionals. Just steps away from the Engineering and Computer Science buildings, this unit offers convenience and comfort.Features Include: Utilities Included: All your essential utilities are covered.Laundry: Coin-operated laundry facilities on-site. No Pets, No Smoking: A clean, pet-free, and smoke-free environment.Enjoy living in a vibrant area with easy access to campus, transit, and amenities. Perfect for those seeking a prime location in the heart of Toronto! International Students Welcomed! (id:58332)
Sotheby's International Realty Canada
203 - 71 Jonesville Crescent
Toronto, Ontario
Live like the Jones in 71 Jonesville ~ This Beautiful 1-bedroom co-ownership spans 735 sq ft, offers quick access to Eglinton Square Shopping mall approximately a 15-minute walk away & 1 bus to subway station. The apartment has a gourmet equipped kitchen area, outfitted with a full appliance package, a Full 4-pc spa-inspired bath with soaker tub, stone counters/undermount sink & dual flush toilet, Sleep peacefully in your principal-sized bedroom with ample closet space, Large Living/Dining area perfect for entertaining, the L-shaped open Den is currently being used as Dining room steps out onto large south facing open balcony with treetop views. Caffeinate your day at Tims only a few blocks away, other eateries are: WingBurger, Viet Thai Kitchen and Manchu Wok, some restaurant options. Get back to nature and take a stroll through the many parks: Sherwood Park, Charles Sauriol Conservation Area or Taylor Creek Park are all steps away. Be Glee, Sip Tea & See the Trees @ suite #203. **** EXTRAS **** 20% Downpayment ($80k) required on Co-ownership purchase with a maximum 80 % Loan value (id:58332)
RE/MAX Hallmark Realty Ltd.
128 Fisherville Road
Toronto, Ontario
WELCOME TO 128 FISHERVILLE ROAD, A FABULOUS SUN-FILLED DETACHED 2 STOREY HOME LOCATED IN THE PRESTIGIOUS RIDGEGATE ENCLAVE NEAR BATHURST AND STEELES! OVER 5300 SQUARE FEET OF LIVING SPACE WITH 4 + 3 BEDROOMS, GRAND FOYER ENTRANCE WITH 16 FT CEILING, BRIGHT EAT IN KITCHEN WITH WALK OUT TO YOUR OWN BACKYARD OASIS INCLUDING LARGE PATIO AREA AND SALTWATER POOL! SECOND FLOOR WOOD DECK THAT SPANS THE WIDTH OF THE HOUSE FOR RELAXING AND ENTERTAINING. FINISHED BASEMENT WITH UPGRADED 3 PC BATH, LARGE REC ROOM/WEIGHT AREA, 2 S/S WASHERS & DRYERS AND TONS OF STORAGE. A MUST SEE HOME IN THE HEART OF NORTH YORK SURROUNDED BY G. ROSS LORD AND HIDDEN TRAIL PARKS, YORK U, SCHOOLS, SHOPS, TTC AND SO MUCH MORE. DON'T MISS THIS OPPORTUNITY TO SEE YOUR NEW FOREVER FAMILY HOME! **** EXTRAS **** Almost 17' Ceilings in Foyer, Crown Moulding & Wainscoting Throughout, Oversized Rooms, Tons of Storage Space, AC x 2, Furnace x 2, HWT Tank, Alarm Equipment (Cameras x 3, Pad x 1) (id:58332)
Right At Home Realty
1410 - 8 Tippet Road
Toronto, Ontario
move in oct 15 or later. Experience the allure of this bright and airy corner unit, featuring 2 bedrooms and 2 bathrooms with panoramic south/west views + PARKING + LOCKER + ENSUITE LAUNDRY. The open-concept layout boasts modern design and floor-to-ceiling windows, creating a spacious and inviting living environment. Located just steps from Wilson Subway Station, this prime location offers easy access to Hwy 401/404, Allen Rd, Yorkdale Mall, York University, Humber River Hospital, Costco, grocery stores, restaurants, and the new Central Park. Residents can enjoy excellent amenities including visitor parking, concierge services, guest suites, a rooftop deck/garden, and a gym. Experience the best in comfortable and convenient urban living (id:58332)
Right At Home Realty
144 Northcliffe Boulevard
Toronto, Ontario
Available for Short Term. Beautiful Self Contained Open Concept Unit On The Main Floor. Fully Renovated With Modern Kitchen. S/S Appliances. Exclusive Washer And Dryer. Fully Furnished With All The Necessities. Family oriented neighborhood . 2 Minute Walk To Public Transit On St. Clair. Close To All Amenities. (id:58332)
Zolo Realty
4302 - 55 Mercer Street
Toronto, Ontario
Welcome to 55 Mercer Condos, where contemporary design and unparalleled comfort meet in the heart of the city! This stunning, brand-new corner condo unit features 3 full bedrooms and 2 three- piece washrooms. The unit is adorned with laminated flooring throughout, large windows, a 9' ceiling, and a modern kitchen with a quartz countertop and built-in appliances.The grand lobby, furnished by FENDI, offers 18,000 sq.ft. of indoor and outdoor amenities, including an outdoor fitness and basketball court, BBQs and fire pits, a dog walking area, and a 24-hour indoor fitness center with PELOTON bikes. (id:58332)
Sage Real Estate Limited
154 Glen Cedar Road
Toronto, Ontario
Newly completed custom home in Cedarvale, embodying luxury and modern living. 5 spacious bedrooms, 9 elegant bathrooms, nearly 8,000 sq ft of meticulously designed living space. 11-foot ceilings on the main level, grand living and dining area, private study, gourmet kitchen with bright breakfast nook. High-end finishes include wide plank hickory hardwood floors, dramatic floating staircase with glass railings, floor-to-ceiling windows flooding space with natural light. Opulent primary suite with large walk-in closet and spa-like ensuite. Four additional bedrooms, each with ensuite. Dedicated laundry room. Third level versatile space for bedroom, home gym, or studio, with ensuite bathroom. Lower level with spacious recreation room, walkout to landscaped backyard, guest suite, state-of-the-art home theatre. 16-foot one-car garage designed with a lift. Minutes from top-rated schools, parks, upscale amenities. Ultimate refined living. **** EXTRAS **** Sub-Zero Fridge,Wolf Range,Miele Microwave&Steamoven&Coffee Maker&Dish Waasher. Mini-Fridge, Dishwasher In Bar. Gessi Vanity, Bi Speakers&Smart Home, Samsung Washer Dryer. (id:58332)
Homelife Landmark Realty Inc.
17 Paddock Court
Toronto, Ontario
What Everybody Wants! Large Home, South Lot Which Pies Out to 92' Rear Yard Width, On 6-Home Cul-De-Sac. Located In The Coveted Windfields-St. Andrew-York Mills Neighbourhood. Custom Built Residence. Over 8,300 Sq. Ft. Of Opulent, Living Area. 10Ft Ceiling On Main. Finest In Luxury Appointments. Rare 4-Car Garage Parking. Designed For Fam Living & Elegant Entertainment. Surrounded By Exquisite Landscaping & Towering Trees. Circular Driveway & Formal Stone Stairway To Outstanding Front Entrance. Magnificent Grand Foyer W/ Marble Floor & Graceful Staircase. Custom HW Flrs W/ Perimeter Inlay In Principal Rooms & Upper Hallway. Main Flr Family Rm W/Fireplace & Sunroom. Chef's Kit. W/Breakfast Area, Island & Walk-Out To Terrace. Classic Dark Wood Library W/Built-In Bookcases & Desk. Secluded Primary Bedrm Suite W/6-Pc Marble Ensuite & Fireplace. 4 Large Bedrms W/4-Pc Ensuites Plus Lower Level Bedrm. Walk-Out Lower Level To Patio & Yard. Surrounded By Renowned Schools, Minutes From Don Valley & Hwy. 401 For Convenient Suburban City Living. **** EXTRAS **** Eight Skylights, Toro Sprinkler System, Four Car Garage, Spa Area, Second Kitchen. Two Bedroom Photos Are Virtually Staged. (id:58332)
RE/MAX Realtron Barry Cohen Homes Inc.
2209 - 8 Park Road
Toronto, Ontario
Welcome to 8 Park Road, located at the marquee intersection of Toronto, Yonge and Bloor! This ultra functional layout offers a generously sized primary bedroom and den perfectly designed for an office to work from home. Recently upgraded hardwood floors throughout the unit. Unobstructed and open views with amply sunlight. Prime convenience with direct access to Yonge/Bloor TTC subway station! Steps to many of the city's best shops and restaurants in Yorkville, plus Longo's downstairs and top schools nearby. All utilities are included in the maintenance fee! **** EXTRAS **** Fridge, Stove, Dishwasher, Washer, Dryer, Microwave, Window Blinds, ELFs. (id:58332)
Rare Real Estate
18 Homewood Avenue
Toronto, Ontario
Attention Investors, Builders, and Developers! Re-Development Opportunity at Prime Location Steps to Yonge St. in the Heart of North York to Assemble and Develop a Mixed-Use Project. Multiple Adjacent lots are available for land assembly. Potential to add up to approx. 105,000 sq.ft* (currently 26,400 sq.ft) of land for a future Mid-rise Condo or Townhouses or a Premium Rental Building. Prime Location First Block inside Yonge St. Do Not Go Direct! Please book an appointment to walk the property only. **** EXTRAS **** Property Part of a Future Land Assembly. Tremendous Development Opportunity! (id:58332)
Homelife Eagle Realty Inc.
1902 - 15 Iceboat Terrace
Toronto, Ontario
Spacious One Bedroom plus Den (floor-to-ceiling window) Corner unit with Stunning City View. Enjoy the convenience of having your own Parking spot and Locker with this remarkable condo! The generously sized bedroom provides a clear west view of Lake Ontario and Etobicoke, complete with a large closet. Hardwood Flooring Throughout the Kitchen and Living Area. Super Convenient Location, Steps away from Rogers Centre, restaurants, and grocery stores. and the Gardiner Expressway! Amazing Amenities - Concierge, Gym, Rooftop Deck, Indoor Pool, Squash Court, Theatre, Yoga Classes, Games Room And Much More! **** EXTRAS **** 1 Owned Parking and 1 Owned Locker close to the Elevator (id:58332)
Mehome Realty (Ontario) Inc.
12 - 301 Oxford Street W
London, Ontario
IN SEARCH OF PET RETAIL/GROOMER TO OCCUPY THIS UNIT! Landlord will assist qualified Tenants in building out a signature space! Over 2,200 PET FRIENDLY apartment units within steps of this unit. Unit 12 is equipped with its own exterior entrance for pets to enter at Cherryhill Mall! Close proximity to Downtown, Western University, and easy access to public transportation routes. The Mall with its 50+ stores is in a dense, and diverse populated area, surrounded by countless hi-rise apartments and excellent exposure fronting onto one of Londons busiest arterial roads, Oxford Street. Anchored by Metro, and Shoppers Drug Mart, this mall is home to many other businesses such as the Passport Office, Chatr Mobile, the Public Library, a fully Tenanted Food Court, Ginos Pizza, and much more! Unit 12: 2,321 SF located by the North Entrance next to the Food Court. Annual $18 Net + $16.10 Additional rents ($6,595.50 plus hst monthly) (id:58332)
RE/MAX Advantage Realty Ltd.
46277 Sparta Line
Central Elgin, Ontario
Nestled in the Historic and charming Village of Sparta, this is your opportunity to own a piece of history in this fully redesigned Award-winning Georgian Style home featuring many luxurious 'Modern Farmhouse' details including beautiful original hand hewn Historic Timberframe beams throughout the almost 3000sf of living spaces in these 2 attached dwellings. This Duplex was originally built in 1842 by Hiram Smith, one of the original settlers. With more than 1/3rd acre, this property is steps from wineries, art galleries, shops, the Sparta Candle Company, the famous Sparta Tea Room, SW Ontario's top private Golf & Country Clubs and more. Situated within 10 mins to the 401/402 and 10 mins to 4 beaches. This complete redesign & build from the studs up features these updates (2020): new metal roof, soundproofed walls with sprayfoam insulation, new energy- efficient windows, new electrical, new plumbing, HVAC, new furnace & AC, new UV water treatment system, and new Septic. The Main house boasts a gorgeous comfortable livingroom, with a gas fireplace and overhead beams, feels very much like a sanctuary; the whole family will enjoy the Custom Kitchen with Quartz, and a huge island with barstool seating, an open bright dining area overlooking the expansive backyard, with main floor laundry and 4 bdrms & 2.5 baths total on 2 levels. Take the custom open stairway up to Primary bdrm with a w/i closet and stunning full 4pc Ensuite with a Soaker tub. This Main house is very family-oriented. Enter the attached 'Cottage' through the back deck or through the Main hse. This separate one floor In-Law suite boasts a stunning open concept living space with 1 bdrm, 1 full bath, laundry, a gas f/p, a custom kitchen with B/I cabinetry and very bright open and airy with panoramic views of the large private backyard. This is a very special place! Live in the Main house, rent the cottage out or host more family & friends yearround. See the Media Tab for more info. Book your showing today! **** EXTRAS **** Round Dining Table & 5 dining chairs, 5 bar stools as shown in listing (id:58332)
Century 21 First Canadian Corp
134 Gardenwood Drive
London, Ontario
This end-unit condo offers the perfect blend of maintenance-free living and a fantastic neighborhood setting. Featuring 3 bedrooms and 1.5 baths with over 1500 sqft of finished space. The brand-new kitchen is equipped with all new appliances and quartz countertops that will elevate your cooking experience. The main floor is designed for easy living and entertaining, with an open-concept kitchen and dining area that flows seamlessly into a spacious living room with a walkout to your private patio. You'll also find a newly finished 2-piece powder room on this level. Upstairs, the oversized primary bedroom comes with double closets, and there are two additional bedrooms, all served by an updated 4-piece bathroom. The lower level adds even more space with a bonus family or rec room, plus ample storage. This home has seen numerous updates, including flooring, a 200-amp electrical panel, roof, windows, fresh paint, and new trim. Your private parking spot is right at your doorstep, and you'll appreciate the convenience of being within walking distance to shops, schools, and public transit. With condo fees that include water, this well-maintained complex offers an excellent living environment. Don't miss out. Schedule your showing today! (id:58332)
Oak And Key Real Estate Brokerage
15 - 120 Southgate Parkway
St. Thomas, Ontario
This spacious, detached condominium offers approximately 1500 sq ft of beautiful living space on the main floor, plus an additional 700 finished in the lower level. Features include 4 bedrooms (2+2), 3 bathrooms, an open concept layout with hardwood flooring, vaulted ceiling and gas fireplace in family room, ample cupboard and counterspace in the bright kitchen with walk-in pantry, main floor laundry, a large storage room, and includes 2 electric chair lifts (one for the interior stairs, plus the one in garage can accommodate a wheelchair). The exterior features a covered front porch, a covered back patio, poured concrete pad, plus 2 car garage and parking for 2 in the private drive. Condo fees include ground maintenance, snow removal and property insurance. All measurements are approximate. (id:58332)
Elgin Realty Limited
44 Foxtail Lane
St. Thomas, Ontario
Welcome to this charming bungalow by Doug Tarry Homes with a 1.5-car garage and a seamless front door entry. The main floor includes two bedrooms, highlighted by the spacious primary bedroom featuring a 4-piece ensuite with a jetted tub and walk-in closet. The kitchen is equipped with a walk-in pantry, backsplash, and large island. Adjacent to the kitchen, the great room offers a vaulted ceiling and access to a wooden deck and a fully fenced yard. Additionally, there is a 3-piece main bathroom and a laundry room with storage. The lower level features a 2-piece bathroom, a sizeable rec room with a potential bedroom space which includes an egress window and closet. The unfinished area has abundant storage space. Located in the Miller's Pond Subdivision with beautiful park and walking trails, this Energy Star and Net Zero Ready home is sure to Welcome you Home. (id:58332)
Royal LePage Triland Realty
225 Bowman Drive
Middlesex Centre, Ontario
Brand new project and release (units 1-6). PRE-CONSTRUCTION PRICING! The Breeze is a freehold townhome development by Marquis Developments situated in Clear Skies phase III in sought after Ilderton and just a short drive from Londons Hyde Park, Masonville shopping centres, Western and University Hospital. Clear Skies promises more for you and your family. Escape from the hustle and bustle of the city with nearby ponds, parks and nature trails. The Breeze interior units are $584,900 and end units $599,900 and feature 3 spacious bedrooms and 2.5 bathrooms. These units are very well appointed with beautiful finishings in and out. These are freehold units without condo fees. Optional second front entrance for lower level one bedroom suite! Call quickly to obtain introductory pricing! Note these units are pre-construction with June 2025 closings. Note: There is approx 1635sf finished above grade and is an optional upgrade to finish the lower level 640sf which would bring the total finished square footage to 2275sf. Model home will be located this spring at 231 Bowman Drive. You may request a detailed builder package by email from the LA. (id:58332)
RE/MAX Advantage Sanderson Realty Brokerage
96 Gablewood Crescent
London, Ontario
Welcome to 96 Gablewood Crescent! This remarkable 4-level back split graces a sprawling and serene lot, offering south-facing bedrooms (3+1) and 2 bathrooms. The main floor welcomes you with an abundance of space, featuring a formal living room, dining room, and a kitchen with ample storage. Upstairs, discover 3 bedrooms and a 4-piece bathroom. The lower level, accessed through a separate entrance, presents a bedroom, another 4-piece bathroom, and a substantial family room, perfect for both entertainment and relaxation. The Laundry room is conveniently located in the fully finished basement. Outside, a truly magnificent backyard awaits, complete with an expansive patio and deck, ideal for outdoor gatherings. Prime location to shopping centers such as Walmart, Food Basics, and No Frills, all just a brief 5-minute drive away. Bus routes and parks are just a short stroll away. (id:58332)
Streetcity Realty Inc.
170 Water Street N Unit# 310
Cambridge, Ontario
Discover the perfect blend of modern living and scenic beauty at Waterscape, a stunning condominium located on the banks of the Grand River in the heart of Cambridge. Nestled on Water Street N, this exceptional property offers unparalleled access to the vibrant downtown district, the picturesque and vibrant Gaslight District, and a host of local attractions including, shops, restaurants, U of W School of Architecture, walking and bike trails, Dickson Park, and the Rowing Club. This beautifully designed unit boasts 9 ft ceilings in both the main living area and bedroom, creating an airy and spacious atmosphere. The sleek, modern kitchen is equipped with 5 appliances, granite countertops, and a stylish ceramic backsplash. The living space features quality laminate flooring throughout, ensuring a sophisticated and low-maintenance lifestyle. Enjoy the convenience of in-suite laundry and step out onto your private balcony, where you can relax with a partial view of the Grand River. The Waterscape building offers a variety of premium amenities, including a welcoming main floor lounge area, a contemporary 2nd-floor lobby, a fully-equipped fitness center, and a stunning rooftop terrace complete with barbeques and panoramic views. The top-level lounge and party room are perfect for entertaining guests or enjoying a quiet evening in. This unit includes an underground parking space and a secure locker for additional storage, providing both convenience and peace of mind. Don’t miss your chance to experience riverside living at its finest in the heart of Cambridge! (id:58332)
RE/MAX Real Estate Centre Inc.
135 Chalmers Street S Unit# 70
Cambridge, Ontario
Sparkling, bright and clean VACANT unit! Fully renovated 2 bedroom, 1 bath property in the respected Cambridge Community. Recently Remodeled unit, in a private residential complex, with plenty of natural light throughout both floors. All new laminate flooring throughout- carpet free! Spacious new kitchen has a great deal of upgrades including soft close cabinets, back splash. 3 Quality kitchen appliances include Fridge, Stove and dishwasher. Spacious living and dining areas, great for everyday life and for entertaining family and friends. Walk out sliders to your private and fenced patio area to rest and relax! Each bedroom has ample space, newer paint. This unit has been tastefully designed and it is apparent in every room. List of additional improvements include all newer windows, patio slider door, front door with side light, all exterior Novik brick siding. Central air, water softener, Newer washer, dryer included! Enjoy the benefits of a garage with man door to the interior and private parking space for 2 cars. Low condo fees! Close to all amenities, public transportation and walking trails. (id:58332)
RE/MAX Twin City Realty Inc.
196 Brewery Street Unit# 7
Baden, Ontario
Welcome home to 196 Brewery St. in the quaint little town of Baden. This 3 bedroom, 2.5 bathroom home is perfect for first-time buyers, or those looking to downsize. Some great features include 9 foot main floor ceilings, open concept living room, large principal bedroom with ensuite with 2 closets (1 walk-in and 1 standard) and so much more! Step out into your backyard and relax on the deck or have a BBQ with your friends and family all while enjoying some peace and quiet. Out front you'll find enough parking for 2 cars in the driveway and one in the garage. The unfinished basement has a 3 piece bath roughed-in and is awaiting your final touch to make it your own! You're just steps away from local shops, cafes, and great schools. Plus, with easy access to major highways, you're just a quick drive to (id:58332)
Royal LePage Wolle Realty
100 High Acres Crescent
Kitchener, Ontario
Looking for a well built, multi generational home in a quiet established residential area? 100 High acres delivers! This is a two storey all stone and brick home with a 50 year metal roof, located in family friendly Forest heights. A recently installed large interlocking driveway leads up to the home, with a huge porch and equally sized second level front facing patio. Being an infill development means it is newer compared to the homes around it, and it takes full advantage of a beautiful and mature setting. Located on the North end of Forest Heights, places it close to IRA Needles boulevard and the Boardwalk shopping center without increasing its exposure to traffic noise. The home is carpet free, finished in hardwood, tile, and laminate flooring. The main floor layout makes a nice separation of the front facing living room to the casual family room, dining room and kitchen space, centered around a 3-sided gas fireplace; the 9’ ceilings and tall transom windows make this space a bright one. The custom kitchen features a solid maple door with stainless steel appliances, gas stove, and rich granite countertops. A hardwood staircase connecting to the second floor leads to four good sized bedrooms and two bathrooms; main bathroom is a 4 piece and has been recently updated. Enter the primary suite through double elegant French doors and access the front facing 2nd floor balcony. The fully finished basement gives the home its versatility with the inlaw setup; additional bedroom, 4 piece bathroom, and wet bar with cabinetry and center island finished with granite countertops. For enjoyment year round, a private backyard space with deck and pergola covering the built in hot tub. Close to amenities, parks, schools, and public transit. Book your showing today! (id:58332)
RE/MAX Twin City Realty Inc.
75 Wilfred Avenue
Kitchener, Ontario
This extensively renovated property has undergone a comprehensive transformation to cater to a diverse range of requirements. Whether you are an astute investor seeking a property with income potential, or a homeowner looking to accommodate multi-generational living arrangements, this residence surpasses expectations. The primary dwelling on the main floor and upstairs boasts a contemporary open-concept design, featuring a new kitchen (2021) equipped with quartz countertops, stainless steel appliances, and updated vinyl flooring. The thoughtful reconfiguration of the layout has yielded 4 bedrooms and 2.5 bathrooms. The basement area has been adeptly converted to a complete suite with a spacious living area, kitchen, bedroom, and a three-piece bathroom. In addition, a separate, main floor back unit — ideal for extended family — has been thoughtfully updated to include a new kitchen, bathroom, bedroom, and living area. Noteworthy is the presence of a total of three new kitchens (2021), three distinct living spaces, six bedrooms, 4.5 bathrooms, 3 sets of laundry facilities, and an impressive combined living space exceeding 2,700 square feet. The property has been legally configured as a duplex with separate hydro meters. The exterior has been updated with new gutters, soffits, fascia and downspouts (2021). You are also within walking distance to grocery stores, restaurants, shopping, schools, and within 5 mins of HWY 8 and the 401. (id:58332)
Red And White Realty Inc.





