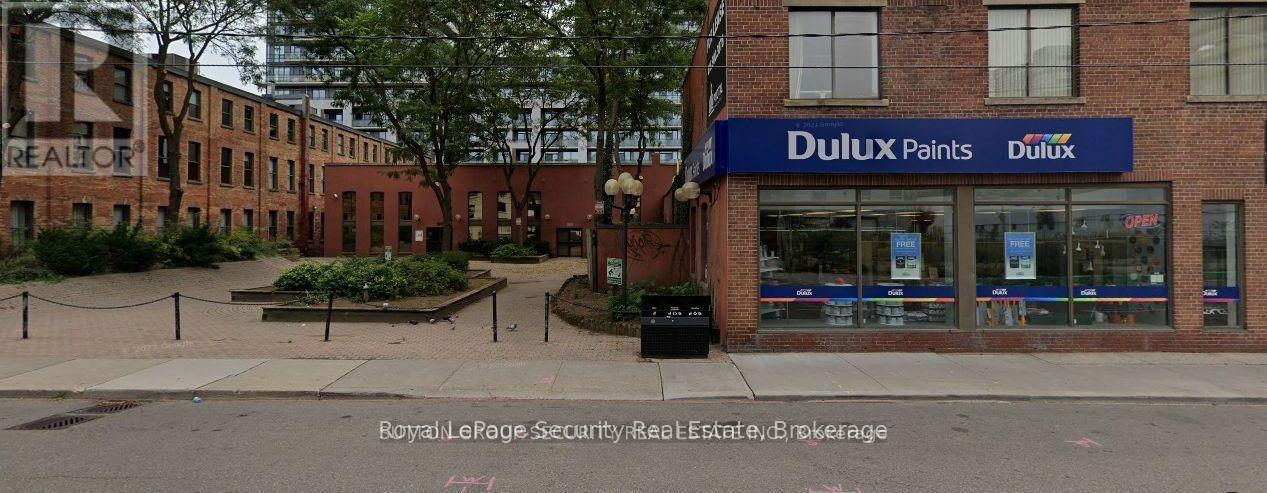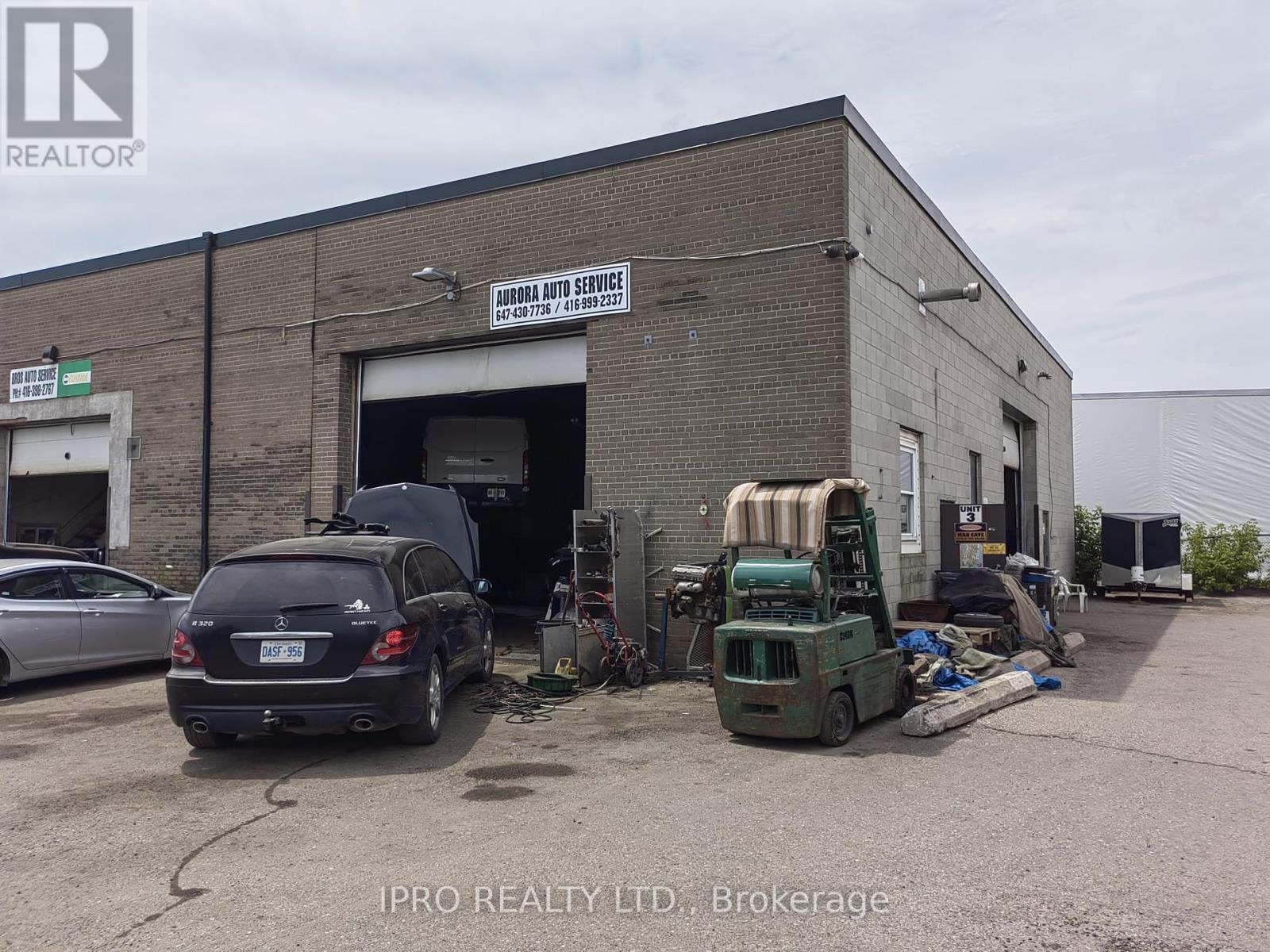Listings
26 Shangarry Drive
Toronto (Wexford-Maryvale), Ontario
Welcome To Wexford-Maryvale community Community. Renovated Bungalow With Finished Basement, 2+2 Bedrooms And 2 Full Baths, Large Back Yard, Central Air Conditioning, Garage And Private Drive, Parking For Up to 4 Cars, Separate Side Entrance. Near Transit, Shopping, Restaurants, Schools. (id:58332)
Mehome Realty (Ontario) Inc.
481 Russell Hill Road
Toronto (Forest Hill South), Ontario
Sited on one of Forest Hill's most prestigious streets on a beautiful 7083 sq. ft. lot. This elegant Georgian style home offers grand living spaces and luxurious features retaining original details while adding contemporary flair. Heated oak hardwood & porcelain floors, custom panelled wainscotting, marble gas fireplaces, steel & glass internal doors & crown mouldings create perfect ambiance for entertaining complemented by gourmet kitchen featuring high-end appliances, 3-metre long centre-island, restaurant style banquette & plenty of storage space. Family room w/ entertainment centre & walk-out to spacious deck provides a more casual venue. Library on main level w/concealed den is ideal for working from home. The family room with built-in entertainment centre provides relaxation for everyday living. Four plus one well-appointed bedrooms each with ensuite bath. The lower-level entertainment room w/wet bar, exercise studio & laundry room w/ dog wash will surely delight!! **** EXTRAS **** Irrigation syst ambient lighting Savant Smarthome automation integrated AV (5 TV's ), Sonos in ceiling multi-zone local sound bars, ext security CCTV vantage lighting. Prof landscaped gdns. Walk to some of Toronto's best pvt & pub schools. (id:58332)
Harvey Kalles Real Estate Ltd.
E3 - 381 Richmond Street E
Toronto (Moss Park), Ontario
7700 sqft of very cool, unique space, suits creative business, high ceilings and air conditioning in prime location. Modern office with the use of a nice large courtyard (10,000 sq./ft.) included with this unit. Approximately 30"" high ceilings. Also has 2 washrooms & mezzanine with 3 offices, can also suit many retail businesses such as furniture store, could be a nice restaurant with nice patio. Can be combined with unit E2 for a total of 14,700 sq./ft. It has large double doors loading and unloading from the parking lot. Please see attached floor plan and property site plan. Also good for a nightclub or other events such as weddings, birthday parties, corporate events etc. **** EXTRAS **** Rent is $26,000 per month + HST + utilities. (id:58332)
Sutton Group-Security Real Estate Inc.
1693 Tenley Drive
Kingston, Ontario
Stunning 3+1 Bedroom Eton Model Townhouse With A 1-Car Attached Garage On A Premium Lot With A Protected Greenspace Behind Where You Can Sit On The Balcony And Watch The Wildlife. The Main Level Of This Beautiful Home Offers An Open Concept Living Room, Dining Room And Gourmet Kitchen, Upstairs Is A Large Master Bedroom With Walk-In Closet And 5-Piece Ensuite, 2 Additional Bedrooms,4-Piece Bathroom, And Laundry. Lower Level-Space For 4th Bedroom/Family Room. Tenant takes care of Snow Removal and Grass Cutting. Furnished. **** EXTRAS **** New Park And School Coming Soon. Nearby Public Transit Coming Soon. (id:58332)
Century 21 Innovative Realty Inc.
3 - 70 Lepage Court
Toronto (York University Heights), Ontario
Looking to Open Your Own Garage? Look no Further! This Well Established Business Comes With All Tools and Equipment Needed to Comlete Even The Most Complecated Repairs. Successfully Operating for The Past 20 Years. Gated Automative Building In One Of The Most Desired North York Automative Locations with Secure Access Overnight. Corner Unit! **** EXTRAS **** Public office on the ground floor and Private Office with Resting Area Upstairs. 6 Permanent and Designated parking spaces+2 Additional Day Time Parkings. Approx 1460 sq Feet. (id:58332)
Atv Realty Inc
15 - 21 Hale Road
Brampton (Brampton East Industrial), Ontario
Industrial Condo Conversion Project In Prime Brampton. Highly Coveted M2 Zoning. Close To Transit, Highways. New Asphalt In 2023, Roof In Excellent Condition. Convenient Drive In Door. Small Office And Washroom Build Out. Clean And Vacant Unit Ready For Immediate Occupancy (id:58332)
Kolt Realty Inc.
26 Peach Tree Boulevard
St. Thomas, Ontario
Welcome to 26 Peach Tree Blvd. St Thomas. Orchard Park subdivision is one of the most sought out areas in St Thomas. Take in a view of this home before you enter. It boasts of a lovely landscaped garden, double concrete driveway, 1.5 size garage, covered front porch so you can enjoy evening tea and smell the flowers. This 2 storey, 2135 sq ft family home offers 3 upper floor bedrooms, the primary bedroom having a large walk-in closet. The upstairs hall closet is roughed-in for a washer/dryer. There are 3 bathrooms, one on each level. The kitchen includes all appliances, the living room, dining area and hallway flooring has been recently updated. The dining room has patio doors leading to the sundeck in the fenced-in backyard for your morning coffee or an evening night cap. Enjoy the lower level family room with the whole family for movie night. Fantastic location, close to shopping, hospital, park and schools. (id:58332)
RE/MAX Tri-County Realty Inc Brokerage
122 Timberwalk Trail
Middlesex Centre (Ilderton), Ontario
Welcome to your dream home in Ilderton's beautiful Timberwalk subdivision! This spectacular two-storey home, built by Legacy Homes, boasts 2710 sqft of luxury living space. Featuring 9 ceilings & 8 doors on the main floor, enjoy an open concept layout with designer kitchen, gas fireplace, & engineered hardwood flooring. Walk out to your oversized rear covered patio, perfect for entertaining. Upstairs, find 4 generous bedrooms including a lavish primary suite with an oversized walk-in closet & 5-piece ensuite, boasting a double sink vanity with quartz countertops, freestanding tub, & glass walk-in shower. Laundry room conveniently located on upper level. The unfinished basement with 8'4"" height provides the option to complete according to your preferences. The exterior showcases a mix of brick and hardie board with a metal roof in select areas, complemented by a covered front porch. This home offers unmatched comfort and convenience. Taxes & Assessed Value yet to be determined. (id:58332)
Century 21 First Canadian Corp.
833 Calder Road
Mississauga (Clarkson), Ontario
Welcome home to your private retreat in desirable Clarkson. Nestled in prestigious Rattray Marsh on a1/4 acre property, this 4 + 1 bedroom, 3 + 1 bathroom home features over 3000ft2 of luxurious living space. The main level features a grand, formal living room and dining room area, a renovated kitchen with island/oversized pantry, powder room, laundry, and a large family room perfect for entertaining with direct access to the deck and views of the stunning surroundings. The second level features a generously sized primary suite with an upgraded ensuite and a large walk-in closet. This level is completed by three additional bedrooms and a spa-like main bathroom featuring a soaker tub. The at-grade lower level has an additional family room, rec/games room, direct backyard access, and office/bedroom with an attached three-piece bathroom, giving plenty of space for your growing family, overnight guests, or in-laws. Double garage and 2 surface parking. Do not miss this opportunity to own your secluded and exclusive property in the city! (id:58332)
RE/MAX Escarpment Realty Inc.
223 Crestwood Road
Vaughan (Crestwood-Springfarm-Yorkhill), Ontario
***Absolutely Breathtaking---Elegance***Only 4Yrs SHOWCASE/LUXURIOUS------Custom-Built Hm-------On One Of The Most Desired Streets In Thornhill--Total Apx 7400Sf(Inc Fully Finished Bsmt---3674Sf:Main Flr) & Potential Addition Of Apx 800Sf Loft Above Garage)---UNIQUE---""H-E-A-T-E-D"" 3Cars Garage & ""H-E-A-T-E-D"" 11 Cars Parkings Driveway**S-T-U-N-N-I-N-G---------Architectural Design W/Soaring--Cathedral Ceiling(15Ft) & Vaulted Ceiling(14Ft) & Impeccable Craftmanship & Meticulous Attention To Details****Featuring Comfort & Luxury Interior Thru-Out---Grand/Hi Ceiling Foyer & Lavishly-Wood Paneled/B-I Bookcase W/Hi Ceiling(12Ft) Library(Could Be Used As 4th Bedroom) & Magnificent Ceiling Heights Thru-Out W/Open Concept & Opulent***Flr To Ceiling Windows Allowing Abundant Natural Lights(South Exposure)----Wall-To-Wall B-In Cabinet In The Great/Dining Rms & Culinary--Woman's Dream Kitchen W/Large Eat-In/Breakfast/Oversized Centre Island/Storage Area & LarWell-Proportioned Bedooms W/Own Ensuites**Primary Bedrms W/Spa-Like**Spacious Mud Rm & 2Stairwells To Massive Living Space Bsmt---Perfect For Family--Friends Gathering Basement(Open Concept Rec Rm--Kithen & Luxury Wine Cellar W/Temperature Controller),Large Gym Rm W/Ensuite+Sauna+Salon/Sitting Area*Movie Theatre**Large 2Bedrms W/Own 2Ensuites**2Walk-Up French Doors**Convenient Location To All Amenities(TTC,Shopping,Parks & More)**** **** EXTRAS **** *Panled Fridge,B/I Gas 6Burner Stove,S/S B/I Oven,S/S B/I Mcrve,Wine Fridge,Panled B/I Dshwsher,Washer/Dryer,Extra Appl(Stove,S-S Fridge),Designer Wine Cellar W/Temperature Controller,Gas Fireplace,B/I Speakers,Intensive B/In Shelves-Pantry (id:58332)
Forest Hill Real Estate Inc.
246 O'connor Drive
Toronto (East York), Ontario
Welcome To This Stunning Contemporary New Custom-Built Detached Residence, Where Luxury Meets Comfort! Nestled In The Heart Of East York In The Golden Triangle, This 4+1 Bedroom, 4 Bath Home Features A Private Driveway, A B/I Garage & Laneway Access W/ Laneway House Potential! Step Inside To Discover A Zen-Inspired Design W/ Gorgeous Oak Engineered Hardwood Floors, Pot lights, French Picture Windows Complemented W/Skylights & Soaring Ceilings. The Main Floor Features A Fabulous Open-Concept Layout W/ A Foyer, A Bright Dining & Separate Living Room, A Cozy Family Room W/Gas Fireplace & B/I Bookcase, And A Magazine-Worthy Kitchen Boasting Quartz Countertops With A Gorgeous Centre Island W/Seating, Top-Of-The-Line Appliances, Eat-In Kitchen, B/I Bar & W/O To Deck. Upstairs, 4 Generous Bedrooms Each With Large Closets And Windows! The Primary Bedroom Features A Luxurious 5PC Bath, A B/I Closet, A Walk-In Closet, And A Convenient Laundry Room. The Fully Finished High Ceiling Lower Level Offers Garage Access, A Large Rec Room W/Office Space, Another Spacious Bedroom, A Modern Full Bathroom, Tons Of Storage, Kitchen & Laundry Rough-Ins. Fenced Private Backyard W/Large Deck, Gas Hook Up And Garden Shed For Extra Storage! This Home Offers Easy Access To Great Schools, Parks, Restaurants, Shops, The DVP, Public Transit & A Short Drive To Downtown! This Masterpiece Checks All The Boxes! **** EXTRAS **** Triple Pane Trimbo Windows,Induction Stove Top W/900cfm Down Draft Exhaust,Gas Fireplace, Security Cameras & Alarm System,Central Vacuum System & Equipment W/Crumb Catcher In The Kitchen, Gas BBQ, Cat5 Wiring For TVs,Automatic Garage Door. (id:58332)
Ipro Realty Ltd.
4217 Manson Lane
Lincoln, Ontario
Welcome to Campden Highland Estates, a new subdivision nestled on the Niagara Escarpment, surrounded by wineries, orchards, breweries, and golf courses. This 4-bedroom 4-bath 2626 sq ft home is perfect for growing families, with its ample space and quality finishes. As you enter the grand foyer you are walking into luxury. This gem boasts a wealth of high-end finishes throughout its open-concept main floor, Featuring a spacious chefs kitchen with a 8 island, quartz countertops, top-of-the-line appliances, a walk-in pantry, and a butler pantry. The main floor also offers a formal dining area, large eat-in kitchen with patio doors leading to to a 16'3"" x 13' covered deck, a cozy great room with a gas fireplace. Upstairs, discover the lavish primary suite, you'll find a walk-in closet, luxurious en-suite with a double vanity, glass shower, and standalone spa tub, and plenty of storage space. (id:58332)
RE/MAX Niagara Realty Ltd.












