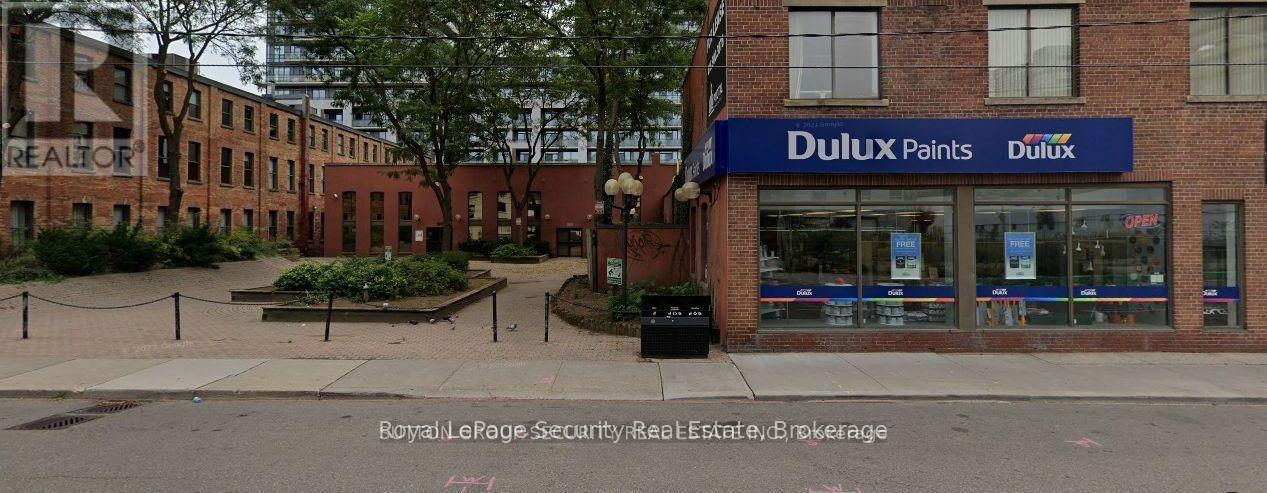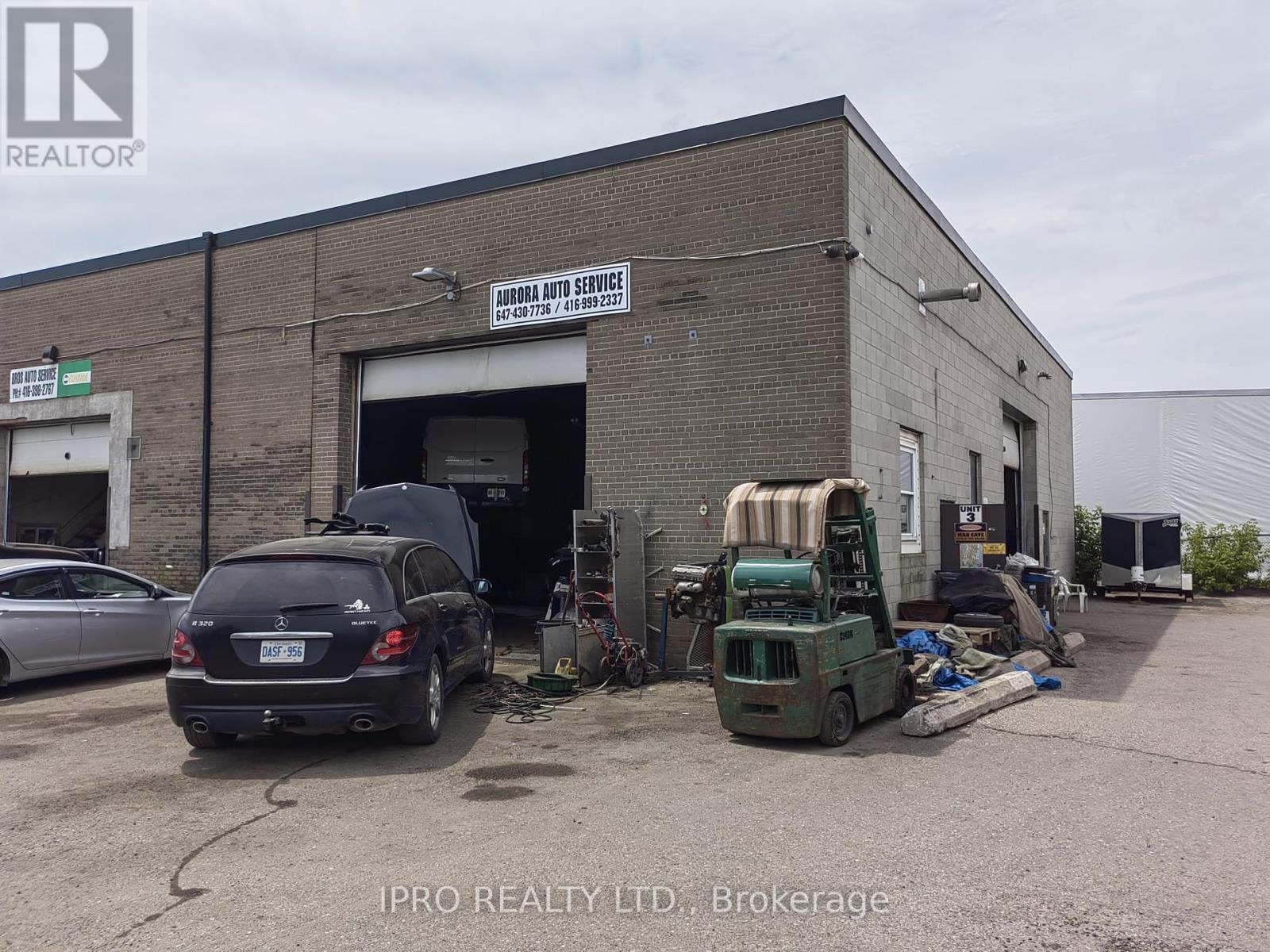Listings
3064 Buroak Drive
London, Ontario
WOW! Be moved in for late 2024 or early 2025! This 4-bedroom, 2.5 bathroom to-be-built YORK Model by Foxwood Homes in popular Gates of Hyde Park offers 2272 square feet above grade, two-car double garage, crisp designer finishes throughout and a terrific open concept layout. This plan offers an optional side entrance leading to the lower level - perfect for investors and growing families. The main floor offers a spacious great room, custom kitchen with island/pantry/quartz countertops and direct access to your backyard. Head upstairs to four bedrooms, two bathrooms including primary ensuite with separate shower and freestanding bathtub and a family-friendly laundry room. Steps to two new school sites, shopping, walking trails and more. Welcome Home to Gates of Hyde Park! (id:58332)
Thrive Realty Group Inc.
2358 Jordan Boulevard
London, Ontario
WOW! Welcome Home to the Alexandra Model by Foxwood Homes. This to-be-built 4-bedroom, 2.5 bathroom 2101 square foot home offers terrific value in the popular Northwest London Gates of Hyde Park community. Ideal for family, investors and first-time buyers - this plan offers an optional side entrance leading to the lower level. Walking distance to two brand new elementary school sites, shopping and more. As a buyer, you can select your interior and exterior finishes to customize the home to your design preferences. Our standard finishes include hardwood floors, quartz countertops and MORE! Your dream home awaits! 2024 and 2025 closing dates available. Welcome to Gates of Hyde Park! (id:58332)
Thrive Realty Group Inc.
137 Dennis Drive
West Lincoln (Smithville), Ontario
Welcome to this stunning 4-bedroom, 3.5-bathroom home, offering approximately 2,700 square feet of sophisticated living space. Tucked away in a peaceful neighborhood, this property is the perfect mix of style, comfort, and functionality, ideal for a growing or larger family. The beautifully designed gourmet kitchen is a chefs dream, featuring soft-close cabinetry, a spacious full-size fridge and freezer combo, a 36"" induction cooktop, and built-in microwave and oven. Quartz countertops and an oversized island add a touch of luxury to the space. The main level impresses with 9-foot ceilings, large windows with California shutters, and luxury vinyl flooring. The open-concept design flows seamlessly into the formal dining room, with a dedicated office space thats perfect for working from home. A grand oak staircase with iron spindles leads upstairs. Enjoy convenient access from the double garage, along with eye-catching details like crystal chandeliers and pot lights throughout. The expansive primary bedroom includes a spa-like ensuite with a double vanity, a soaking tub, and a separate glass-enclosed shower. All bathrooms are upgraded with quartz countertops. The large, unfinished basement offers endless possibilities for future development. (id:58332)
Right At Home Realty
3139 Riverpath Common
Oakville, Ontario
Stunning ravine executive townhome, build by Mattamy & attached by garage only, Over $50K in upgrades. Great floor plan with 9' ceilings on main & second floor, engineered hardward thru-out decorative accent wall panels, coffered ceilings. Open concept design kitchen w/large centre island, quartz countertops & s/s appliances. Great room has stone fireplace w/custom side cabinets & walkout to oversized terrace. Primary bedroom with his & hers walk-in closet & 5pc ensuite w/sep shower & toilet area, 2 Bedrooms joined by jack & jill 4pc bath, Brand new finished basement w/gas fireplace custom kit, 3 pc bath, w/o to yard & sound proof ceiling, huge storage area in basement. Garage w/ inside & backyard access. **** EXTRAS **** Water softener, reverse osmosis, sum pump, central humidifier, CVAC & Equipment.Inclusions:s/s fridge, stove, b/i dishwasher, washer, dryer, all blinds, all ELFs, fridge, stove, washer & dryer in basement, GDO & 2 remotes. (id:58332)
Sutton Group Realty Systems Inc.
13 Mohawk Avenue
Mississauga (Port Credit), Ontario
Beautiful 4 bed home awaits you in fantastic Port Credit. Meticulously maintained and renovated over several years to bring out the most in its interior design. The main level is a welcoming open concept floor plan with avant-garde custom cabinetry in kitchen and bathrooms. This house is unique in its colourful, chic design cues and includes many carefully considered details from the boiling water tap and the make-up table, to the exterior BBQ gas hook-up. The back yard features a large deck ideal for entertaining. The second floor has 4 bedrooms with multiple sun tunnels including the large Master with private 4pc Ensuite. The basement has a bright rec room with walk-up to the back yard. The garage door has been widened to comfortably fit your vehicle. 200amp service with 220V hook up in garage. Doc attached with renovation and upgrade dates. Put this on your short must see list. **** EXTRAS **** Enjoy everything Port Credit has to offer. Walk to Go Train, Trendy restaurants and shops. Close to schools, Mississauga waterfront trail, Transit. An absolutely wonderful location. (id:58332)
One Percent Realty Ltd.
7372 Guelph Line
Milton (Nelson), Ontario
The property has 4 beautiful houses with different modern concept. Spectacular around 5 acre country residential, industrial & commercial property on Guelph line. Located close to Milton, surrounded by Kelso conservation area, Rattle snake point and many more. wider entry leads to 2 Residences and Farm managers house. One of the house is fully upgraded with modern look having 5 bedroom 3 washroom, separate living and dining area with beautiful kitchen and sunroom, 2nd house has separate entrance, backyard and garage, drive through repair garage, bank barn, refrigerated storage, bunk house and farm market. Too many features to list. Great opportunity for large family, farm equipment and all the motor boats are also included. One and only Farm which has everything from lakes to trails, form motor boats to bulk barn, from warehouse to storage / your dream come true to have 100 plus acre farm with commercial and residential use. There are subordinate commercial and agriculture-related uses, specifically, agri-tourism and the packing and distribution of farm-related products originating on the property. **** EXTRAS **** Overall, this property offers a comprehensive package, making it an excellent opportunity for a large family seeking a luxury lifestyle combinedwith commercial potential. (id:58332)
Royal LePage Flower City Realty
7388 Guelph Line
Milton (Nelson), Ontario
Welcome to this exceptional property boasting four stunning houses, each designed with a unique modern concept. Situated on approximately 140 acres of picturesque country residential and farm land along Guelph Line, this property offers a truly spectacular setting. Conveniently located near Milton and surrounded by natural wonders such as the Kelso Conservation Area and Rattle Snake Point, this location provides both tranquility and accessibility.Upon entry, you'll be greeted by a spacious driveway leading to two residences and the farm manager's house. The first residence has been fully upgraded with a contemporary aesthetic, featuring five bedrooms, three bathrooms, separate living and dining areas, a beautifully appointed kitchen, and a sunroom. The second house boasts its own separate entrance, backyard, and garage, as well as a convenient drive-through repair garage. Additional amenities include a bulk barn, refrigerated storage, a bunkhouse, and a farm market.This property is brimming with too many features to enumerate, making it an exceptional opportunity for a large family seeking both residential and commercial possibilities. Included in the sale are farm equipment and motor boats, offering endless recreational and operational options.Experience the ultimate blend of rural charm and modern convenience with this one-of-a-kind property. From serene lakes to winding trails, from motor boats to bulk barns, from spacious warehouses to ample storage, this is truly a dream come true for those seeking a 100-plus-acre farm with versatile commercial and residential potential. Explore the attached documents for detailed dimensions and envision the possibilities awaiting you at this remarkable estate. **** EXTRAS **** Overall, this property offers a comprehensive package, making it an excellent opportunity for a large family seeking a luxury lifestyle combined with commercial potential. (id:58332)
Royal LePage Flower City Realty
26 Shangarry Drive
Toronto (Wexford-Maryvale), Ontario
Welcome To Wexford-Maryvale community Community. Renovated Bungalow With Finished Basement, 2+2 Bedrooms And 2 Full Baths, Large Back Yard, Central Air Conditioning, Garage And Private Drive, Parking For Up to 4 Cars, Separate Side Entrance. Near Transit, Shopping, Restaurants, Schools. (id:58332)
Mehome Realty (Ontario) Inc.
481 Russell Hill Road
Toronto (Forest Hill South), Ontario
Sited on one of Forest Hill's most prestigious streets on a beautiful 7083 sq. ft. lot. This elegant Georgian style home offers grand living spaces and luxurious features retaining original details while adding contemporary flair. Heated oak hardwood & porcelain floors, custom panelled wainscotting, marble gas fireplaces, steel & glass internal doors & crown mouldings create perfect ambiance for entertaining complemented by gourmet kitchen featuring high-end appliances, 3-metre long centre-island, restaurant style banquette & plenty of storage space. Family room w/ entertainment centre & walk-out to spacious deck provides a more casual venue. Library on main level w/concealed den is ideal for working from home. The family room with built-in entertainment centre provides relaxation for everyday living. Four plus one well-appointed bedrooms each with ensuite bath. The lower-level entertainment room w/wet bar, exercise studio & laundry room w/ dog wash will surely delight!! **** EXTRAS **** Irrigation syst ambient lighting Savant Smarthome automation integrated AV (5 TV's ), Sonos in ceiling multi-zone local sound bars, ext security CCTV vantage lighting. Prof landscaped gdns. Walk to some of Toronto's best pvt & pub schools. (id:58332)
Harvey Kalles Real Estate Ltd.
E3 - 381 Richmond Street E
Toronto (Moss Park), Ontario
7700 sqft of very cool, unique space, suits creative business, high ceilings and air conditioning in prime location. Modern office with the use of a nice large courtyard (10,000 sq./ft.) included with this unit. Approximately 30"" high ceilings. Also has 2 washrooms & mezzanine with 3 offices, can also suit many retail businesses such as furniture store, could be a nice restaurant with nice patio. Can be combined with unit E2 for a total of 14,700 sq./ft. It has large double doors loading and unloading from the parking lot. Please see attached floor plan and property site plan. Also good for a nightclub or other events such as weddings, birthday parties, corporate events etc. **** EXTRAS **** Rent is $26,000 per month + HST + utilities. (id:58332)
Sutton Group-Security Real Estate Inc.
1693 Tenley Drive
Kingston, Ontario
Stunning 3+1 Bedroom Eton Model Townhouse With A 1-Car Attached Garage On A Premium Lot With A Protected Greenspace Behind Where You Can Sit On The Balcony And Watch The Wildlife. The Main Level Of This Beautiful Home Offers An Open Concept Living Room, Dining Room And Gourmet Kitchen, Upstairs Is A Large Master Bedroom With Walk-In Closet And 5-Piece Ensuite, 2 Additional Bedrooms,4-Piece Bathroom, And Laundry. Lower Level-Space For 4th Bedroom/Family Room. Tenant takes care of Snow Removal and Grass Cutting. Furnished. **** EXTRAS **** New Park And School Coming Soon. Nearby Public Transit Coming Soon. (id:58332)
Century 21 Innovative Realty Inc.
3 - 70 Lepage Court
Toronto (York University Heights), Ontario
Looking to Open Your Own Garage? Look no Further! This Well Established Business Comes With All Tools and Equipment Needed to Comlete Even The Most Complecated Repairs. Successfully Operating for The Past 20 Years. Gated Automative Building In One Of The Most Desired North York Automative Locations with Secure Access Overnight. Corner Unit! **** EXTRAS **** Public office on the ground floor and Private Office with Resting Area Upstairs. 6 Permanent and Designated parking spaces+2 Additional Day Time Parkings. Approx 1460 sq Feet. (id:58332)
Atv Realty Inc












