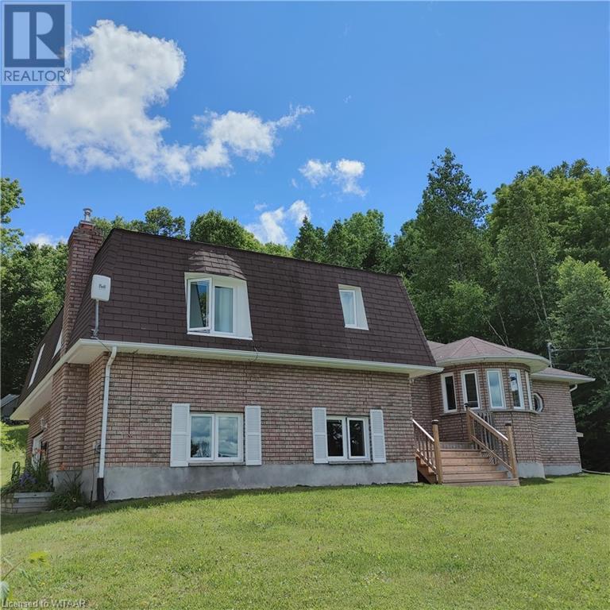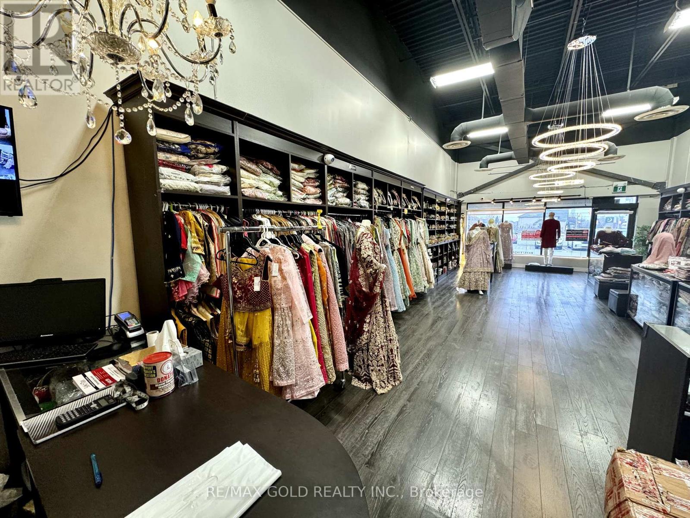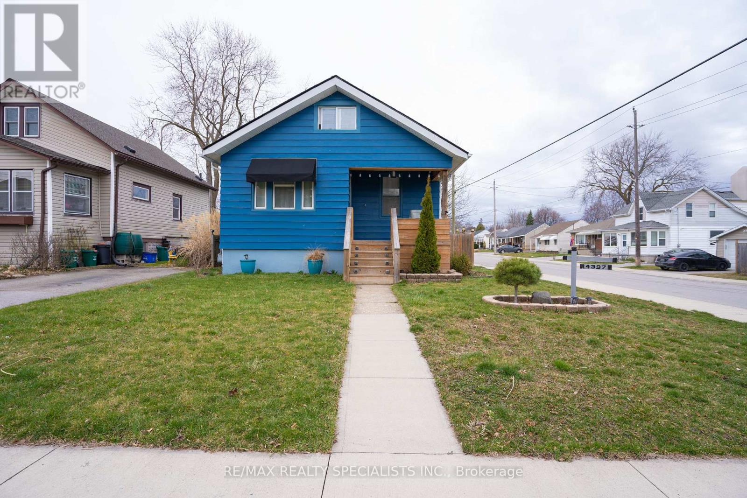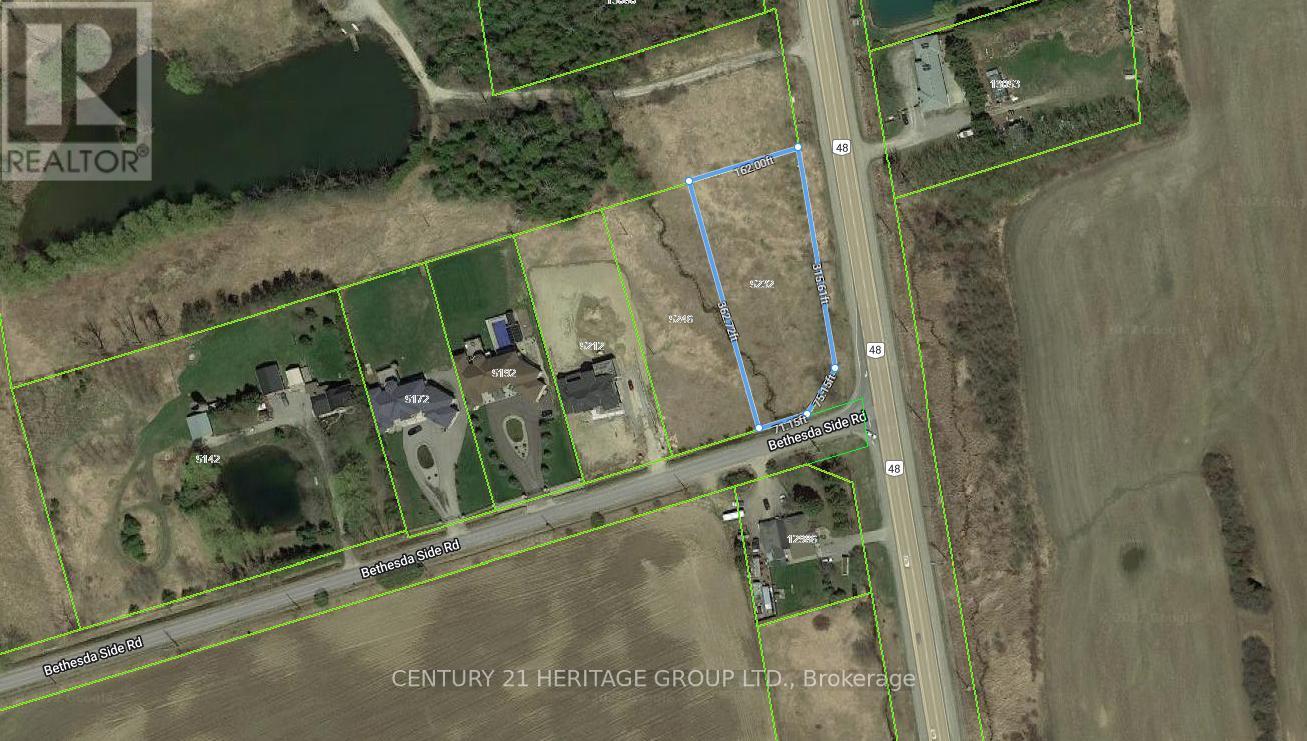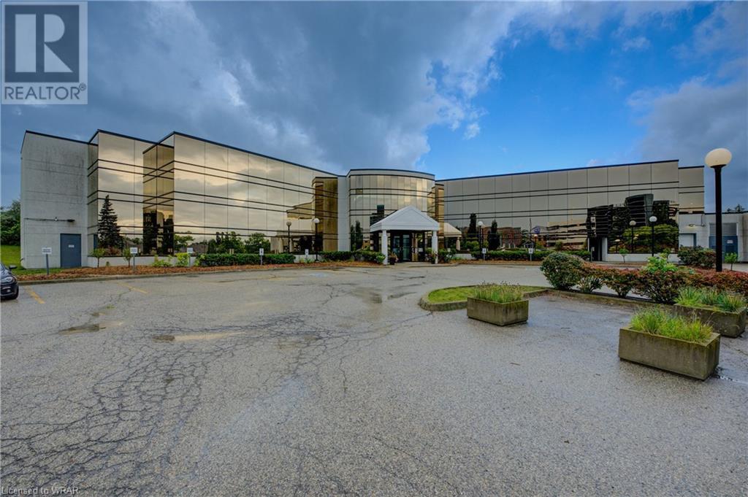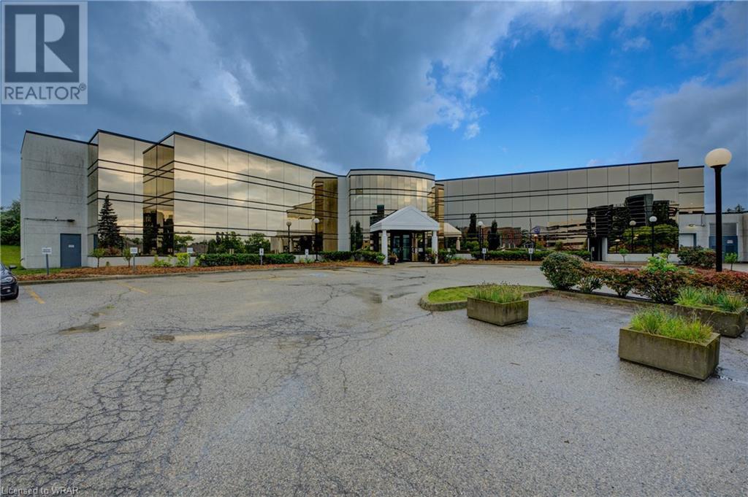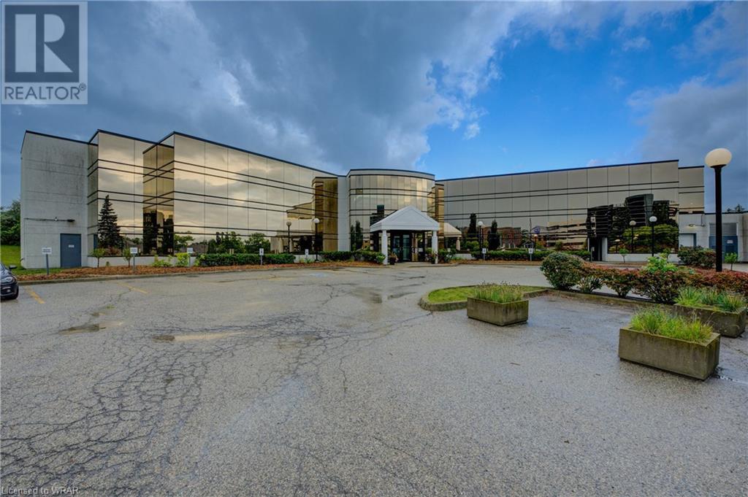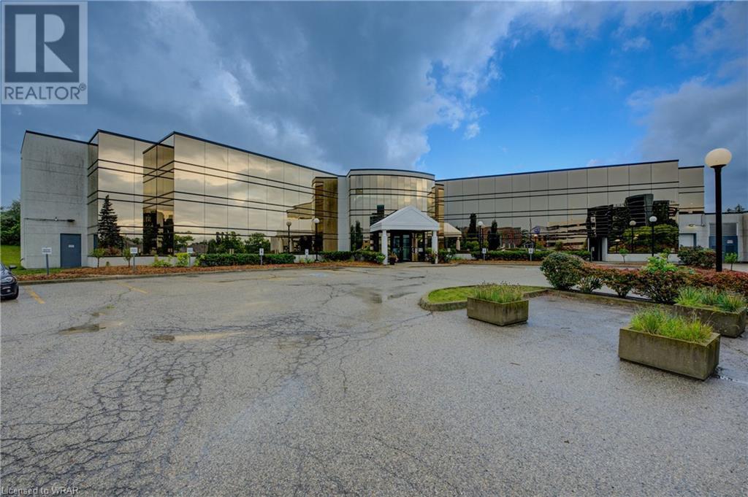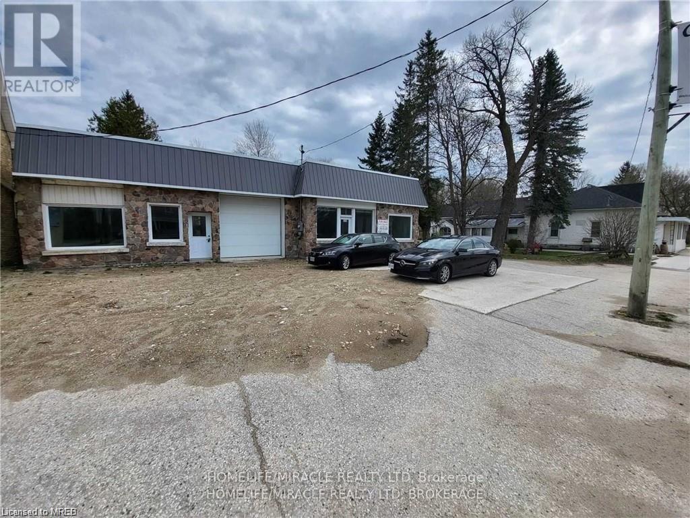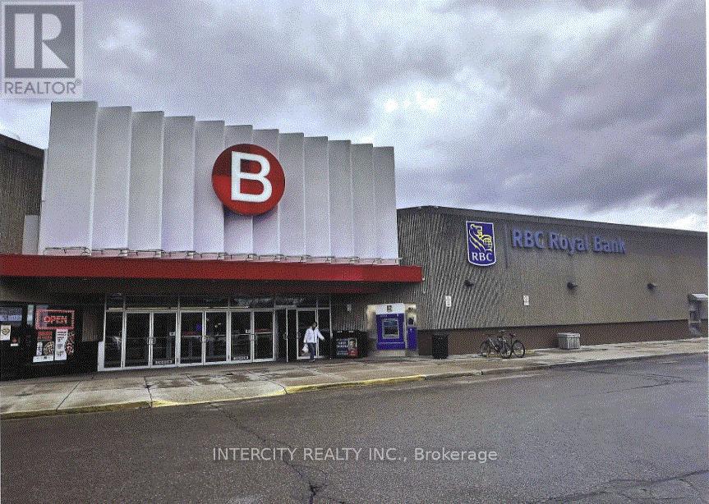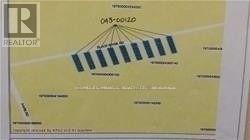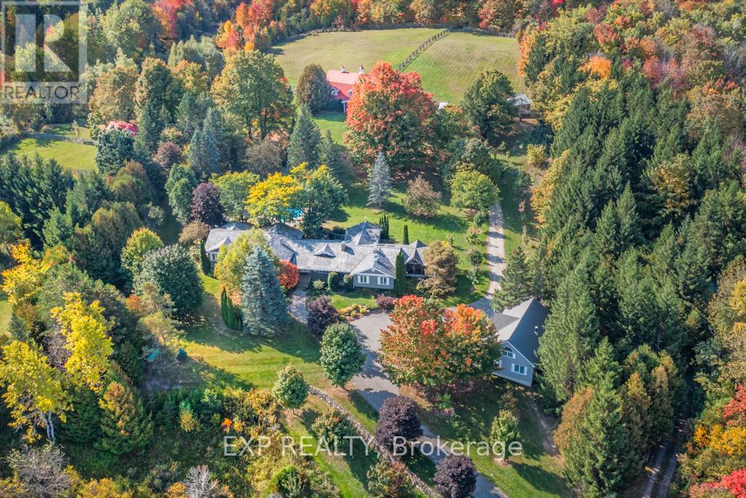Listings
7274 Highway 534 Highway
Restoule, Ontario
Absolutely stunning fully furnished turnkey property with income potential!!! Sitting on 2.8 acres of natural forest with a heart shaped spring fed pond. This property also has deeded access and a triple dock on the very sought after Restoule Lake. The walk in sandy beach and dock are just minutes from the boat launch and tucked in a little cove of the lake. This serene and picturesque part of the north attracts fishermen, avid snowmobilers and nature lovers of all kinds. The wildlife is magnificent, and the sunsets over the lake will bring peace to your soul!! And that is just the outside! This 2400 square foot custom built side split has everything your heart could desire. And space for everyone. Three large bedrooms and a large bathroom with free standing tub fill the upper level. The main level features a kitchen Chefs and foodies alike would drool over!! Granite counter tops, high end appliances, and a beautiful large built in banquette overlooking spectacular views of the lake! Off the kitchen is the spacious dining room, living room, office nook and double glass doors that lead to the deck. The perfect place to barbecue or take shelter in the gazebo. Coming in from the over sized driveway and large attached, heated garage is a beautiful family room with gas fireplace and a second full 4-piece bathroom. Head to the basement and find the laundry room, cold room and a great games room with fireplace for cozy nights indoors. The current owners have established a great rental business over the last three years. They are willing to transfer the website and advertising platforms to the new owners. Rent it as much or as little as you want to help offset expenses. Mortgage can be transferable to take advantage of a 1.79 interest rate until May of 2026!! Upgrades include new water sump pump 2020, new windows 2018, docking, stairs to waterfront 2017, furnace and A/C installed in October 2021, water system 2021. (id:58332)
RE/MAX A-B Realty Ltd Brokerage
#15 -2275 Britannia Rd
Mississauga, Ontario
Excellent Location And Opportunity To Own Very Good Running Designer Boutique/Clothing And Costume Jewellery Store Successfully In Operation With Good Clientele. A Turnkey Business In A Very Busy Plaza And Sought After Residential Neighbourhood. **** EXTRAS **** Inventory and furniture is not included in the sale price (id:58332)
RE/MAX Gold Realty Inc.
4397 Homewood Ave
Niagara Falls, Ontario
Explore the charm and convenience of this Niagara Falls bungalow that boasts of a finished basement and attic. Just minutes to attractions of Niagara Falls, Casinos, and Clifton Hill. Steps to the new Go Station. Freshly painted and renovated, it offers a second kitchen and bathroom in the basement, along with an additional room. A detached double car garage with a two-car driveway adds convenience. Recent updates include a 100 Amp breaker, furnace, A/C, roof, and windows. Seize the chance to call this updated gem home. **** EXTRAS **** Has a lot of storage space, 2 car insulated garage, (id:58332)
RE/MAX Realty Specialists Inc.
5232-5246 Bethesda Rd
Whitchurch-Stouffville, Ontario
Two Separate Severanced Vacant Lot To Be Sold Together. Approximately 2.2 Acre In Total As Per MPAC. Corner 2 Lots At Bethesda Road Next To Highway 48. Great Potential, Situated At The Rapidly Developed Area Close To The Gateway Of Town Of Stouffville. Area Is Regulated Under The Conservation Authority. Land Value Only, Lots are Sold As Is Condition. **** EXTRAS **** Buyer and Agent to Conduct Their Own Due Diligent At Their Own Expense. All Source of Measurements and Zoning Refer to Geowarehouse and mpac. 2024 Interim Tax ($83.78+87.66)= $171.44 for 2 lots. (id:58332)
Century 21 Heritage Group Ltd.
575 Riverbend Drive Unit# 1c
Kitchener, Ontario
PERMITTED USES: RESEARCH & DEVELOPMENT, MANUFACTURING, BIOTECHECHNOLOGY ESTABLISHMENT, COMPUTER ELECTRONIC AND DATA PROCESS, HEALTH CLINIC, FITNESS CENTRE. 5000SF - 20,000SF OFFICE SPACE AVAILABLE. UTILITIES INCLUDED. High profile and attractive office building in the Riverbend office node. This space can be demised in the following sizes, 10,000 sq. ft. upstairs , 10,000 sq. ft. main level, 5,000 sq. ft. upstairs, and 5,000 sq. ft. main level. The space can all be combined to accommodate a larger tenant. All utilities are included in the additional rent. Backing onto highway 85 expressway for great visibility and easy access to anywhere in the tri-city and also minutes to highway 7 to reach Guelph. This attractive gleaming-glass building provides an open floor plan and abundance of natural light. Easy access for employees to be close to restaurants and coffee amenities. Ample onsite parking and an elevator in the building. Scenic views are sure to impress anyone who chooses to make this their future work space. Available immediately. (id:58332)
RE/MAX Twin City Realty Inc. Brokerage-2
575 Riverbend Drive Unit# 1b
Kitchener, Ontario
PERMITTED USES: RESEARCH & DEVELOPMENT, MANUFACTURING, BIOTECHECHNOLOGY ESTABLISHMENT, COMPUTER ELECTRONIC AND DATA PROCESS, HEALTH CLINIC, FITNESS CENTRE. 5000SF - 20,000SF OFFICE SPACE AVAILABLE. UTILITIES INCLUDED. High profile and attractive office building in the Riverbend office node. This space can be demised in the following sizes, 10,000 sq. ft. upstairs , 10,000 sq. ft. main level, 5,000 sq. ft. upstairs, and 5,000 sq. ft. main level. The space can all be combined to accommodate a larger tenant. All utilities are included in the additional rent. Backing onto highway 85 expressway for great visibility and easy access to anywhere in the tri-city and also minutes to highway 7 to reach Guelph. This attractive gleaming-glass building provides an open floor plan and abundance of natural light. Easy access for employees to be close to restaurants and coffee amenities. Ample onsite parking and an elevator in the building. Scenic views are sure to impress anyone who chooses to make this their future work space. Available immediately. (id:58332)
RE/MAX Twin City Realty Inc. Brokerage-2
575 Riverbend Drive Unit# 1a
Kitchener, Ontario
PERMITTED USES: RESEARCH & DEVELOPMENT, MANUFACTURING, BIOTECHECHNOLOGY ESTABLISHMENT, COMPUTER ELECTRONIC AND DATA PROCESS, HEALTH CLINIC, FITNESS CENTRE. 5000SF - 20,000SF OFFICE SPACE AVAILABLE. UTILITIES INCLUDED. High profile and attractive office building in the Riverbend office node. This space can be demised in the following sizes, 10,000 sq. ft. upstairs , 10,000 sq. ft. main level, 5,000 sq. ft. upstairs, and 5,000 sq. ft. main level. The space can all be combined to accommodate a larger tenant. All utilities are included in the additional rent. Backing onto highway 85 expressway for great visibility and easy access to anywhere in the tri-city and also minutes to highway 7 to reach Guelph. This attractive gleaming-glass building provides an open floor plan and abundance of natural light. Easy access for employees to be close to restaurants and coffee amenities. Ample onsite parking and an elevator in the building. Scenic views are sure to impress anyone who chooses to make this their future work space. Available immediately. (id:58332)
RE/MAX Twin City Realty Inc. Brokerage-2
575 Riverbend Drive Unit# 2b
Kitchener, Ontario
PERMITTED USES: RESEARCH & DEVELOPMENT, MANUFACTURING, BIOTECHECHNOLOGY ESTABLISHMENT, COMPUTER ELECTRONIC AND DATA PROCESS, HEALTH CLINIC, FITNESS CENTRE. 5000SF - 20,000SF OFFICE SPACE AVAILABLE. UTILITIES INCLUDED. High profile and attractive office building in the Riverbend office node. This space can be demised in the following sizes, 10,000 sq. ft. upstairs , 10,000 sq. ft. main level, 5,000 sq. ft. upstairs, and 5,000 sq. ft. main level. The space can all be combined to accommodate a larger tenant. All utilities are included in the additional rent. Backing onto highway 85 expressway for great visibility and easy access to anywhere in the tri-city and also minutes to highway 7 to reach Guelph. This attractive gleaming-glass building provides an open floor plan and abundance of natural light. Easy access for employees to be close to restaurants and coffee amenities. Ample onsite parking and an elevator in the building. Scenic views are sure to impress anyone who chooses to make this their future work space. Available immediately. (id:58332)
RE/MAX Twin City Realty Inc. Brokerage-2
223 Garafraxa St S
West Grey, Ontario
Start your own business! wonderful opportunity to open automotive shop, autobody, dealership, car sales & other wide range of uses. Clean Phase 1 report available. New chip & tar roofing. Interior, exterior, ceiling insulated with foam & finished with ribbed steel. Potential to divide into 3 separate businesses. 2 sections can have roll up door & personal door. 3rd portion of 525 sqft could be used as retail office. Vendor take back mortgage & seller financing available. Currently rented for $3500 plus utilities ending dec 2024. **** EXTRAS **** Building and lot can be used for multiple types of businesses. Ample parking area at both front & rear. New concrete floor with drains in open 1900 sq ft. area with all new windows and doors including a 11 ft. & 10 ft. high roll up doors. (id:58332)
Homelife/miracle Realty Ltd
#259 -2900 Warden Ave
Toronto, Ontario
One Of The Most Popular Mall In The Area With High Traffic! Banks, Food Court, Fitness Club, Government Office, Midland Dental Offices. Existing Tenants Are Scotia Bank, Bank Of Montreal, Royal Bank, Pizza Pizza, Tim Hortons, Etc. (id:58332)
Intercity Realty Inc.
0 Black River Rd
Georgina, Ontario
Package Of 9 Alternate/Simultaneous Lots Of 100 X 400 Ft Each. Total 895 Ft X 400 Ft (8.26 Acres) Land Awaits Your Creation. Municipal Address To Be Assigned. Treed Lots Fronting: Sibbald Point Provincial Park. One Minute To Lake Simcoe & Community Beaches, Golf Course, Town Of Sutton, Various Marians & Go Carts. Resort Like Area. Close To Toronto. Waiting For Your Creativity. Only 30 Minutes From Toronto. **** EXTRAS **** No Survey Available. (id:58332)
Homelife/miracle Realty Ltd
5258 Winston Churchill Blvd
Erin, Ontario
Marvellous multi-gen home spans over 5,800 sqft of living space & is brimming with exceptional amenities, set on 25 acres of lush countryside. The 25-acre property is truly breathtaking with secure entry gate, winding driveway leads passed expansive pond to circular drive & 3-car garage that features 2nd floor with 2-piece bath, large closet & spacious office with propane stove. Incredible nearly 4000 sqft 3-level barn with 4 stalls & 5th stall converted to aviary, feed room with sink, spacious living area with kitchen, 3-piece bath, plus generous workshop with propane heater and wood stove. Around the property you find exquisite landscaping & lush gardens, large drive shed, multiple paddocks, vegetable garden & fruit trees, water hydrants, chicken coop with sugar shack, cabana with shower & sauna, gazebo, fire pit, ample patio space surrounding the in-ground heated saltwater pool plus deck with access to the conservatory. Extended covered front porch welcome you into the foyer where you will find a 2-piece bath & stunning office. Extraordinary eat-in kitchen features cherry cabinetry and spacious island, plus wood fireplace & large bay window. Expansive open-concept conservatory boasts incredible ceiling mural & heated slate flooring that flows into the dining room. Remarkable Muskoka room as well as a secondary foyer with access to in-law suite & 3-piece bath. Upstairs, 2 bright bedrooms plus the magnificent primary bedroom, complimented by a circular bank of windows, a sliding door walkout to the hot tub, generous closet with custom built cherry wardrobe & central island, plus stunning ensuite with soaking tub, custom dual sink vanity, walk-in shower with heat lamp & towel rack, plus water closet with toilet & bidet. Down the steps you find the home's temperature controlled wine cellar, an expansive home theatre & billiards room, a spacious laundry/kitchen space, a recreation space with built-in media unit & additional cabinetry, plus so much more. **** EXTRAS **** 57Cbr Visit This Home's Custom Web Page For a Video Narrated 3D Animated Online Showing, Floor Plans, Pro Photos, and More! (id:58332)
Exp Realty

