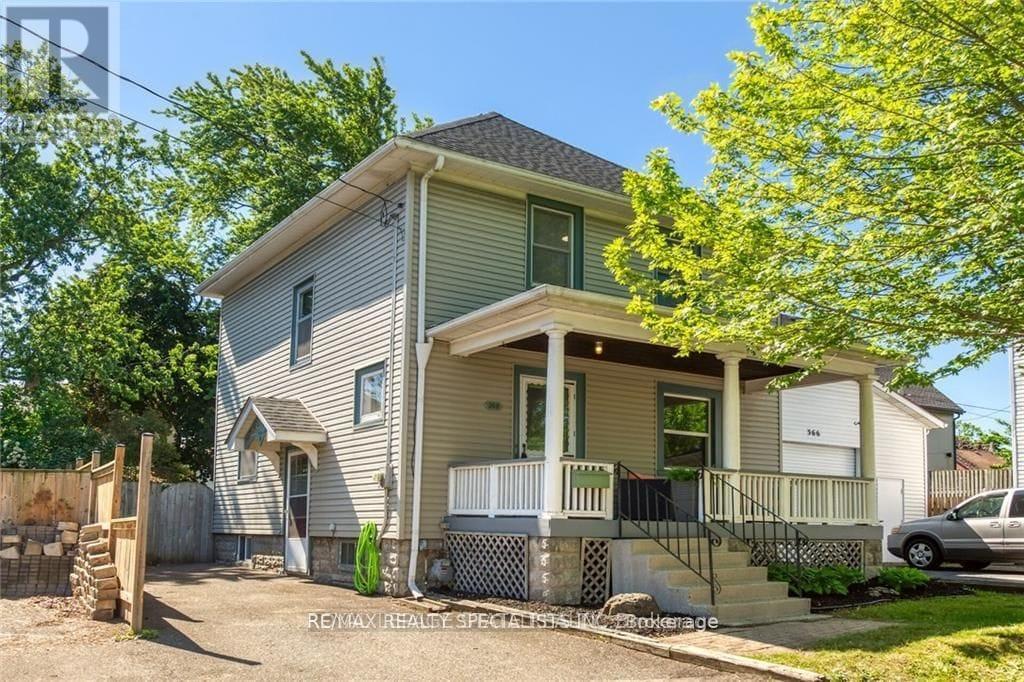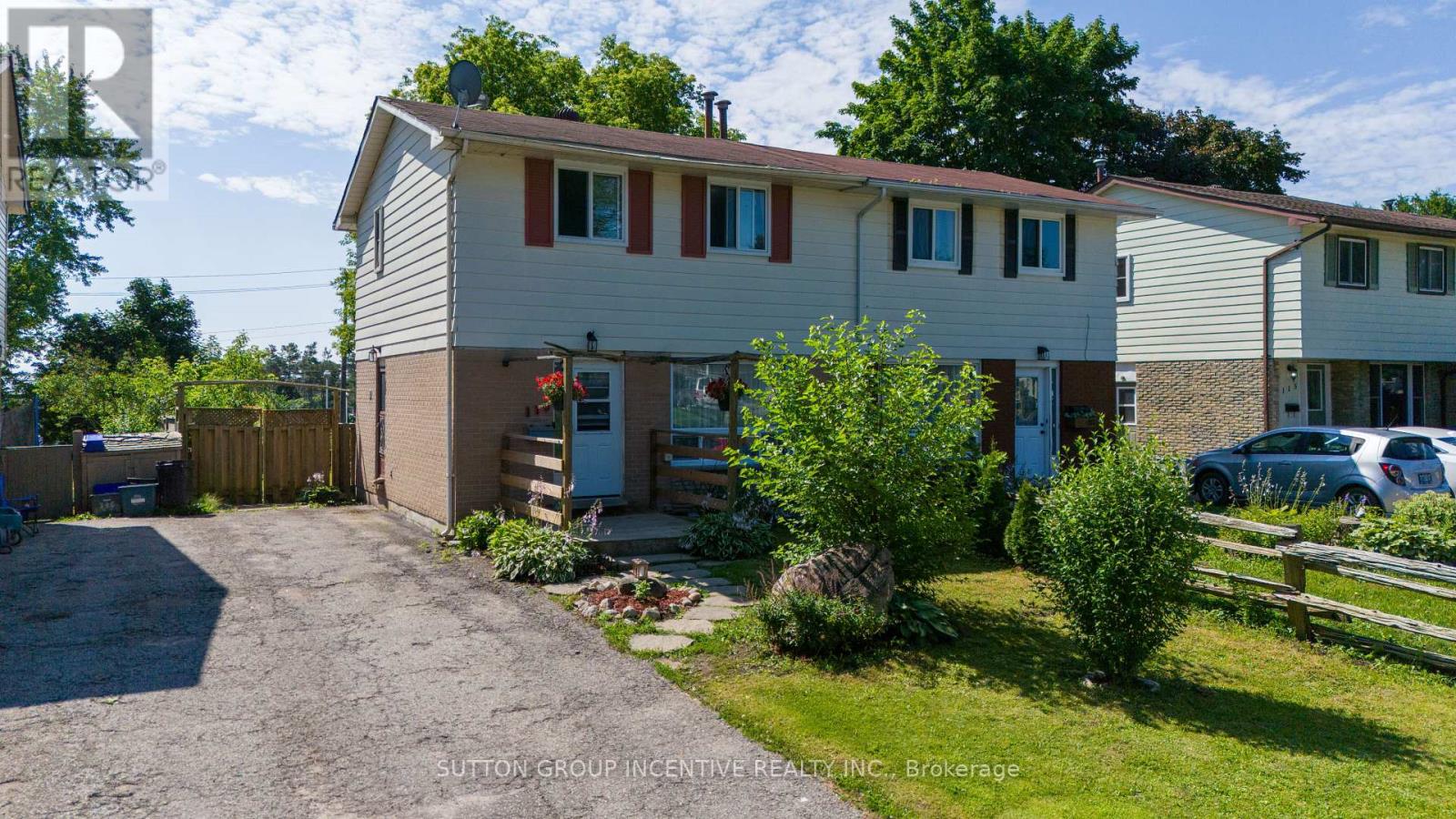Listings
1438 Winterbourne Drive
Oakville (Clearview), Ontario
Welcome to this stunning family home located in the highly sought-after Clearview neighborhood of Oakville. This beautifully maintained property offers the perfect blend of comfort, style, and convenience. Located Minutes to Highway 403, QEW and Clarkson Go Station. Attractive curb appeal with a well-manicured front lawn and landscaping. Attached double garage with ample driveway parking. Private, fully fenced backyard with a kidney shaped in-ground pool, perfect for outdoor entertaining and relaxation for family and guests. Bright and spacious layout of living space, cozy living room with large windows, providing plenty of natural light. Formal dining room ideal for hosting family gatherings and dinner parties. Modern, open-concept eat-in kitchen featuring stainless steel appliances with adjoining breakfast area with sliding doors leading to the backyard. Inviting family room with a fireplace, perfect for relaxing evenings, open to the kitchen, creating a seamless flow for family activities and entertaining, with the main floor powder room conveniently located for guests. Hardwood flooring throughout the main level and plush carpeting in the bedrooms. The laundry room is located on the main floor with a washer and dryer, with access to the garage including side door entrance to the property. Four generously sized bedrooms, each with ample closet space. Luxurious master suite with a walk-in closet and a private ensuite bathroom featuring a soaking tub and separate shower. Fully finished basement offering additional living space, ideal for a home office, gym, or recreation room and plenty of storage options. Don't miss this opportunity to own a beautiful home in one of Oakville's most desirable neighborhoods. Contact us today to schedule a viewing and make 1438 Winterbourne Drive your new address. **** EXTRAS **** Roof 2023, Furnace 2023, Ac 2012, Main & Primary Bathrooms & laundry room renovated in 2023(along with the windows), remaining windows & patio door 2014. (id:58332)
RE/MAX Realty Services Inc.
335 Katherine Street
Tweed, Ontario
Nestled in the vibrant heart of the village, this inviting brick bungalow is brimming with natural light and meticulously cared for. The versatile finished basement enhances the living space, offering a ground-level bedroom, bathroom, and separate entrance perfect for flexible living arrangements. Enjoy year-round comfort with two cozy natural gas fireplaces that grace both levels of the home. The spacious covered patio is ideal for summer relaxation, while the carport provides protection during the winter months. Outside, a thoughtfully designed landscape includes a secure fenced-in area for children or pets, a convenient garden shed, and a quaint stone patio.The prime location ensures easy access to a variety of amenities including grocery stores, schools, parks, and more all just a short walk away. With its unique charm and abundant potential, this home is ideal for families and downsizers alike. Come and discover the perfect blend of comfort and convenience! **** EXTRAS **** Home Heat is Natural Gas Fireplaces. Built-in Garage/Workshop. Carport Provides Covered Access to Home. Plenty of Parking. Reach out for List of Upgrades & More Photos! (id:58332)
Right At Home Realty
101 - 85 Spruce Street
Waterloo, Ontario
This end unit 2069 square foot 2-story renovated 3 bath, 2 bed factory loft with patio has undergone major transformations recently. Once the former docking bay of the Narrow Fabric Textile factory, this unit now provides plenty of sunshine with forested views through oversized 10 foot windows. The Kitchen was professionally designed and definitely a showstopper featuring a massive dramatic granite island, custom walnut cabinets and all new appliances including an additional wall oven. Enjoy a new bar area complete with beer keg and wine fridge. A custom media wall with ethanol fireplace was added in front of the widened staircase. There's plenty of workspaces added for those working from home. Solid sliding barn doors give that extra charm to this factory loft. You'll find a 2-piece washroom on the main floor and two additional 3-piece washrooms with heated floors on the upper level. Both bedrooms feature custom built-in closets with the 2nd bedroom featuring a built-in murphy bed. Enjoy convenient in-suite laundry and your own private back patio, This loft has numerous quality upgrades and style. Your unit comes with a large locker, parking spot and common event room. **** EXTRAS **** BEER KEG, WINE COOLER, WATER SOFTENER, CEILING LIGHTS, PARKING SPACE #42, LOCKER #68. (id:58332)
Shaw Realty Group Inc.
4163 Rayfield Court N
Mississauga (Rathwood), Ontario
Beautifully Located on A Cul-De-Sac In The Sought After Rathwood Community! This 4 bedroom 4 Bath home with Finished Basement also includes a Perfectly placed Pie shaped lot, Hardwood Floors On The Main Level, Open Concept Kitchen with Breakfast area and walkout to Backyard, Oak Hardwood On The Staircase And Upstairs Level, Fished Basement with two Bedrooms a Kitchen and exceptional storage space, 2 Fireplaces, Pie Shaped Greenspace Backyard With Stamped concrete Patio and sidewalks around property, Shed included. Steps Away From Schools, Parks, Supermarkets & SQ1. Easy Access (403 / 410 / 407 & QEW) and Mississauga Transitway. (id:58332)
Century 21 Leading Edge Realty Inc.
203 - 206 Carlton Street
Toronto (Cabbagetown-South St. James Town), Ontario
Great Opportunity To Rent A Nice Room Pot Lights, Prime Old Cabbagetown 3-Storey Property. All-Inclusive: High Speed Internet, All Utilities, Laundry Room, Modern Kitchen & Bathroom. Desirable Downtown Living, Step To TTC, Minutes To Subway, Coffee Shop, Restaurants, Supermarket, Hospital, All Amenities. Cleaner Comes Weekly For Cleaning Of Kitchen, Bathroom, And Common Area. **** EXTRAS **** All Inclusive, One Person Per Room, Very Conveniently Equipped And Designed. Ideal For Students, Professionals, Downtown Lovers, Beautiful. For Females Only (id:58332)
Royal LePage Real Estate Services Ltd.
2109 - 180 University Avenue
Toronto (Waterfront Communities), Ontario
Welcome To The Prestigious Shangri-La Private Residences Located In The Heart Of Toronto's Financial, Entertainment And Theatre Districts. This 2 Bedroom + Den Fully Furnished Executive Corner Suite Features Gorgeous Interior Decorated Furnishings And Finishings Throughout Facing City And Financial District Views. Luxurious Designer ""Downsview Kitchen"" With Custom Cabinetry And Miele Appliances. Click On The Video Tour! **** EXTRAS **** Minutes To Toronto's Harbourfront, Bloor Street - Yorkville Shopping, C.N. Tower, Rogers Centre, Scotibank Arena, The St. Lawrence Market. Steps To Underground P.A.T.H. Connection Into The Financial District, Eaton Centre & Union Station. (id:58332)
Sutton Group Quantum Realty Inc.
368 Glendale Avenue
St. Catharines, Ontario
Welcome To This Beautiful 3 Br+1 Detached Home, Conveniently Located Public Transportation, Hwy 406, The Penn Centre, Niagara College, Brock University and The Outlet Collection At Niagara. This Charming Home Is Freshly Painted And Features New Laminate Floors & Berber Carpet Throughout. The Main Floor Features Open Concept Living & Dining & Boasts 9 ft Ceilings, Wide Wood Trim Baseboards And W/O To Large Covered Front porch. The Sun-filled Kitchen Has An Eat-in Area & W/O To Oversized, Fully Fenced Backyard With Shed. Brand New Furnace Recently Installed. An amazing Home In An Ideal Location! (id:58332)
RE/MAX Realty Specialists Inc.
55 Stacey Crescent
Markham (Thornlea), Ontario
Rarely offered large and bright 5-bedroom home, with oversized backyard in a highly sought after prestigious neighbourhood with inground salt water pool and perennial gardens. Located on a quiet street. Large kitchen with stainless steel appliances and extra-large island with breakfast bar, overlooking the pool and back yard. Beautiful and bright sunroom with high ceilings, overlooking the backyard with walkout to the back deck. Family room with gas fireplace and hardwood floor. Combined living and dining room with French doors and hardwood floor. Main floor laundry room and mudroom. Very spacious primary bedroom with newly renovated 4-PC ensuite and sitting area with electric fireplace. All bedrooms have hardwood floors. 5th bedroom upstairs has a 3-PC ensuite and large windows overlooking the pool. Lower level has new kitchen with stainless steel appliances and a peaceful sitting area with electric fireplace. Lower level has a media room with seating for 6 and including a 70 inch 3D TV and Bose sound system (included). This spectacular house is located in a top tier school district St Roberts and Bayview Glen P.S. Ideally located close to the 407, 404, and Highway 7, as well as public transit. Surrounded by great restaurants, parks, trails, and community centre. Freshly painted throughout. Truly an entertainers delight. **** EXTRAS **** Irregular Lot Size: Measurements: 29.03ft. x 49.19ft. x 29.55ft. x 147.72ft. x 9.47ft. x 9.47ft. x 9.47ft. x 9.47ft. x 132.08ft. (id:58332)
Forest Hill Real Estate Inc.
225 Mckenzie Drive N
Clearview (Stayner), Ontario
Brand new never live in with 2,200Sqft 2-Storey Home Built In A Quiet Neighborhood 9' Ceiling & Open Concept Layout With 4 Bedrooms Over $100k upgrade with private back yard no body behind, Located In A Family Friendly Neighborhood. Close To All Amenities Including Wasaga Beach, Blue Mountain AND Collingwood. Schools, Banks, Stores, Plazas, Libraries, Place Of Worship & Much More.Extras:New Appliances, Utilities Not Included. Tenant To Pay 100% Utilities. (id:58332)
Mehome Realty (Ontario) Inc.
5680 Wellington Road 23
Erin, Ontario
Excellent investment opportunity super close to downtown Erin on a quiet paved road. ~50 arable acres leased year to year for $175/acre. Main bungalow was gutted to the studs ~ 9 years ago & has 2 self contained 2 bedroom units with good tenants (one month to month) . A new septic was installed by Chard ~ 8 years ago. The workshop was reclad, spray foam insulated & converted to elegant living space in 2013. The main level offers soaring 10 foot ceilings, engineered hardwood or ceramic floors, & a spacious den/home office with convenient separate entrance. The open concept kitchen offers abundant cabinetry, backsplash, island & granite counters & the dining room has a walk out to the 14' x 30' BBQ deck. All trim and doors are Poplar. There is also a 2-car garage with storage loft. Land is not eligible for severance under current Provincial regulations. (id:58332)
Royal LePage Rcr Realty
119 Daphne Crescent
Barrie (Cundles East), Ontario
ATTENTION INVESTORS OR FIRST TIME BUYERS! This semi-detached home is located in a prime location, ideal for commuters on the 400, growing family or college students. The upstairs offers 3 bedrooms and a full bathroom. The main level has spacious living room, eat-in kitchen with walk-out patio doors to the backyard. The Backyard has endless possibilities with all the space and no direct neighbour in the back! The house has a covered backyard porch which is ideal for hot summer nights to keep out from the bugs but enjoy the garden view. Hardwood floors & ceramic for easy clean-up. The basement is finished and used as an office space and has a spare den & half bath. Endless opportunities in this home. Plenty of space for parking out front with room for 3 cars. Book a viewing today! (id:58332)
Sutton Group Incentive Realty Inc.
10 Wilkes Street
Brantford, Ontario
First time homebuyers or if you are downsizing this is the home for you. Forget the condo fees and enjoy your backyard BBQ with friends and family. This home has a been updated with beautiful floors throughout, extra large baseboards giving you the feel of larger space. The kitchen has a direct walkout to your back yard, stainless steel appliances and beautiful backsplash. Schools and parks just steps from the house. (id:58332)
Century 21 Leading Edge Realty Inc.












