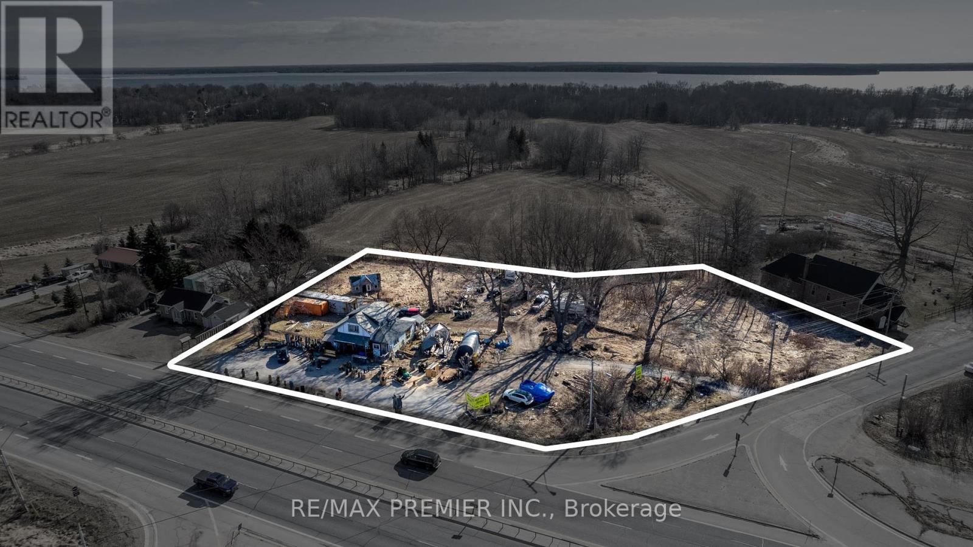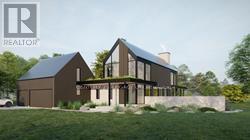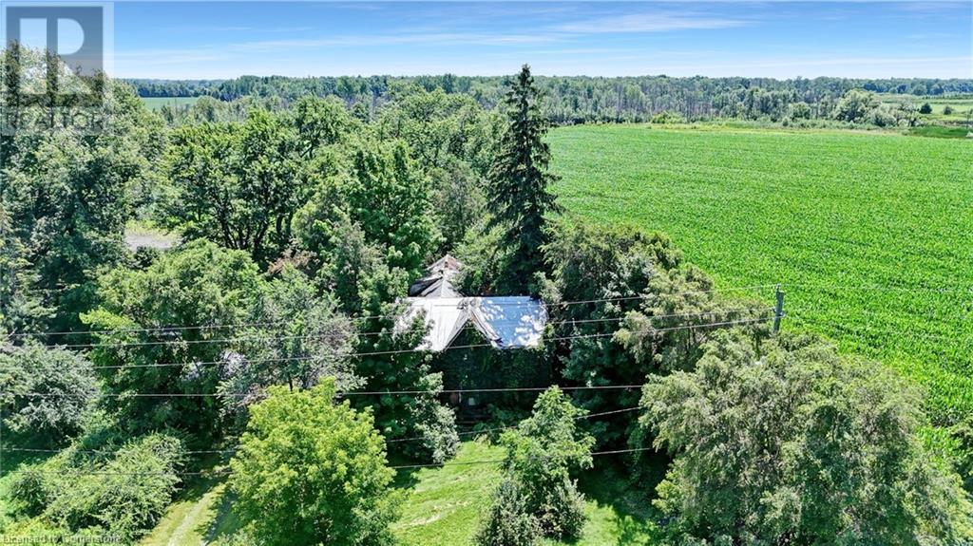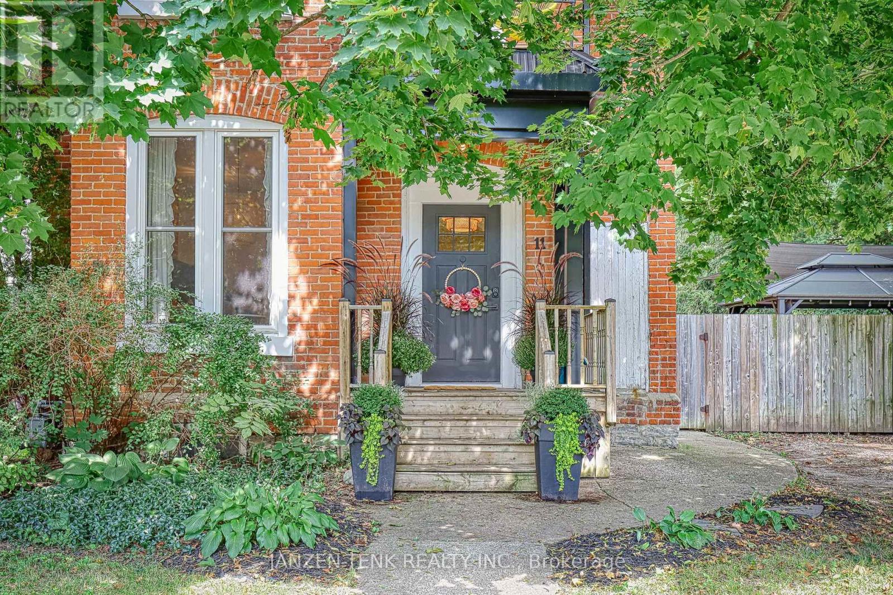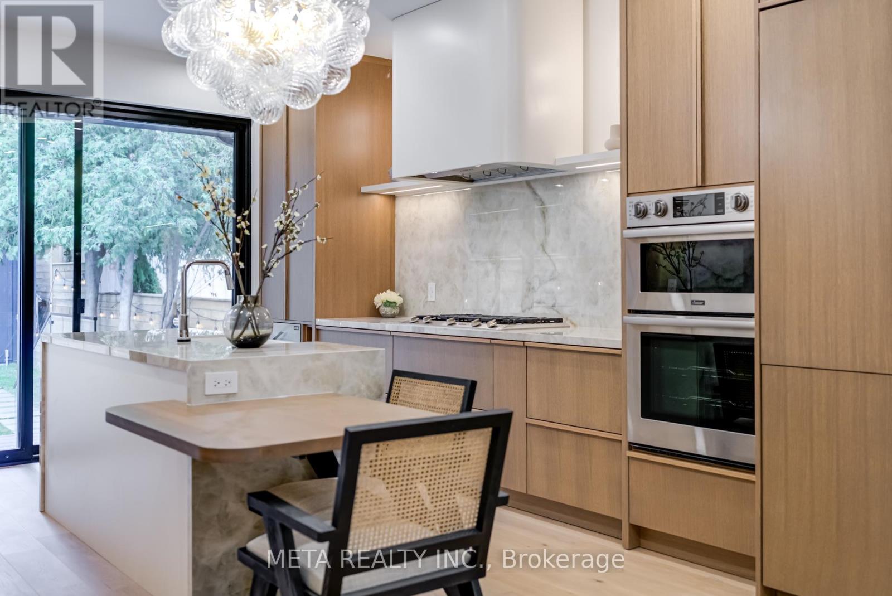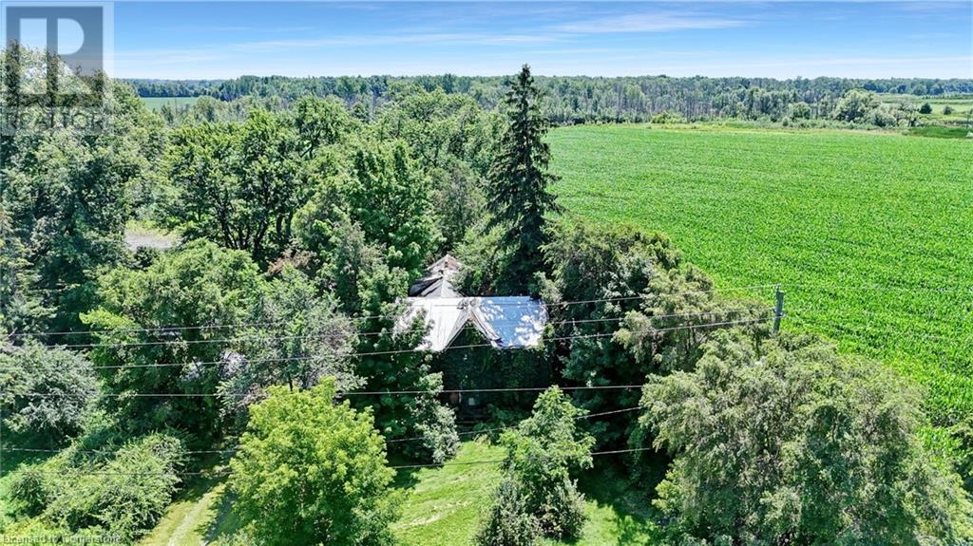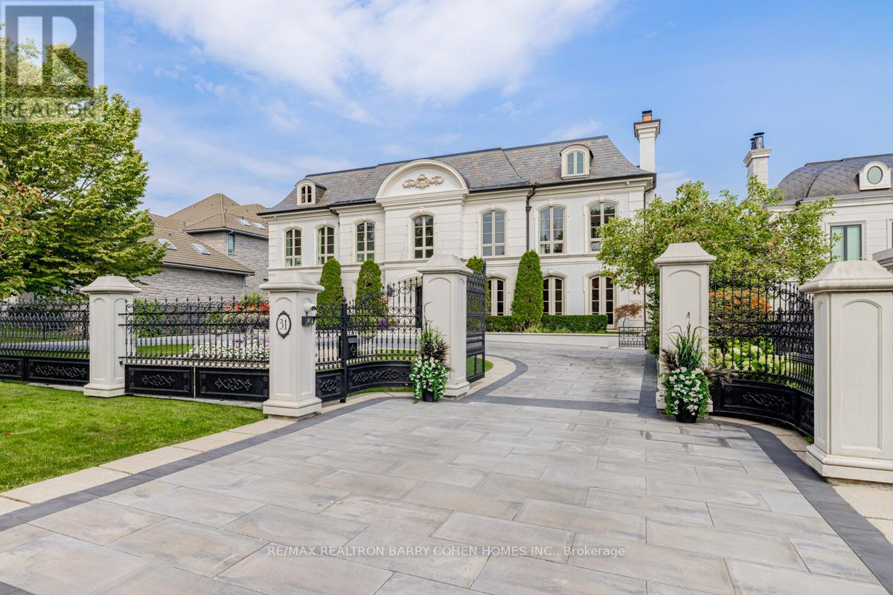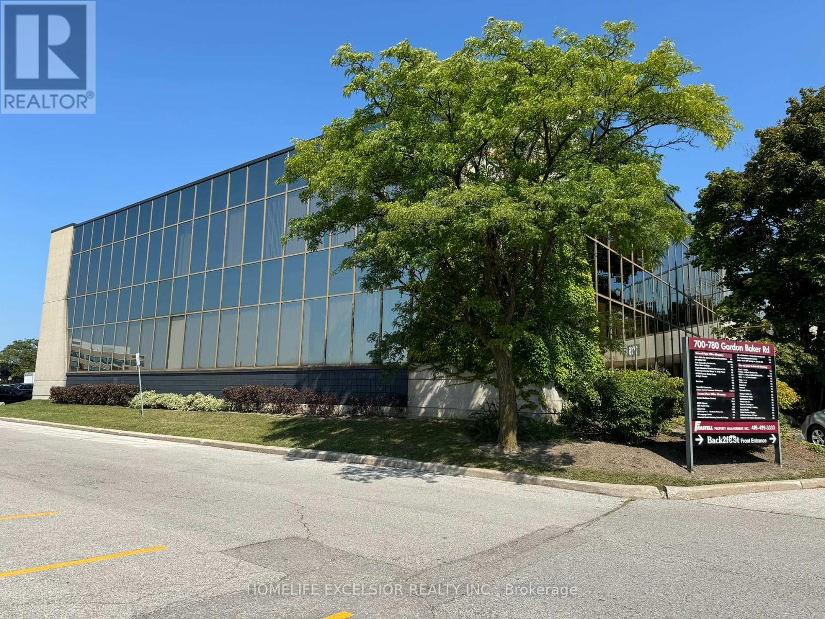Listings
2701 - 3880 Duke Of York Boulevard
Mississauga (City Centre), Ontario
Make This Tridel Built Gem Home! Newly Renovated 2 Bedroom + Den, 2 Bathroom Unit With 2 Parking Spaces. Move-In Ready, With Nothing To Do But Unpack & Begin Creating Memories With Your Family Just In Time For The Holidays! This Bright, Modern, Open-Concept Floor Plan Will Not Disappoint - High Floor With Sweeping City Views, Stunning Chef's Kitchen With Brand New Cabinetry, Quartz Countertops & Backsplash, Stainless Steel Appliances, Carpet Free With New Flooring & Trim, Freshly Painted Throughout, & New Light Fixtures. The Large Den Enclosed With Classic French Doors Could Easily Be Used As A Third Bedroom Or Home Office. Amenity Rich Building: 24 Hour Concierge, Fitness Centre, Indoor Pool & Sauna, Billiards & Games Room, Theatre, BBQ Area, Guest Suites & More. Schedule An Appointment With Your Realtor Today! Won't Last. Be Sure To Check Out The Video Tour. **** EXTRAS **** Location! Location! Location! Absolutely Cannot Be Beat...Walking Distance To Square 1, Living Arts Centre, Public Transit, Groceries, Shops, Restaurants & More! (id:58332)
Rock Star Real Estate Inc.
8665 Hwy 11
Severn (West Shore), Ontario
This parcel of land presents an unparalleled opportunity for businesses seeking high visibility and accessibility. Whether you envision a retail establishment, a restaurant, or a service-oriented enterprise, this lot provides ample space for parking, expansion, and customization to suit your specific needs. Take advantage of the steady stream of traffic passing by and make your mark. This 1.5 acre lot on the highway presents an enticing prospect for businesses looking to become an integral part of a vibrant neighborhood. With residential developments and amenities springing up nearby. Join the fabric of this growing community and establish your commercial presence in a dynamic and evolving environment. Don't miss out on this perfect opportunity. (id:58332)
RE/MAX Premier Inc.
235 Claremont Street
Toronto (Trinity-Bellwoods), Ontario
Luxury living in Trinity Bellwoods! Impeccable design by Cecconi Simone meets functionality in this stunning home. Entertain effortlessly with soaring 10-foot ceilings, an integrated kitchen, and a living room that flows seamlessly into a private outdoor patio. Ascend the striking floating staircase to find two bedrooms, a luxurious bathroom with a double vanity, and a convenient laundry room. The top floor features a master suite oasis with a spa-like bathroom featuring a walk-in shower and designer tub, a spacious walk-in closet, and a serene bedroom with its own private patio. A must see! Complete with a finished basement for storage, office, or recreation room, and direct access to your very own private secure underground garage. Features abundant built-in storage on every floor. Turnkey perfection awaits! **** EXTRAS **** Personal underground parking garage spot is a bonus in the winter months and a rare find in modern downtown living. Low POTL fee covers in-ground sprinklers & underground parking maintenance. (id:58332)
Insider Realty
905 - 60 Tannery Road
Toronto (Waterfront Communities), Ontario
Never rented, well-maintained MUST-SEE 4 year new condo. This is a sun-filled south facing 2+1 bdrm unit/w 1 locker & 1 parking within Canary Block, located in a very quiet street but convenient access to everything you need. Den can be used as a third bdrm or an office to WFH. Stunning functionally layout. Floor To Ceiling Windows; Tons Of Storage, 129 Sqft Balcony With CN Tower Views. Living in this 35-Acre Master Planned Community where you can enjoy a lifestyle and entertain. Steps to 18-Acre Corktown Common Park, The Famous Distillery District, Coffee Shops & Restaurants, YMCA & More! Walking Distance To Cherry St. Streetcar, shopping, bank etc. New Ontario Line Subway being built Right at Corktown, Minutes To DVP, Gardiner, Financial Core Etc. **** EXTRAS **** Concierge, Bike Storage, Gym, Party Room, Meeting Room, Pet Washing Station. Maintenance Fees Includes Fibred high-Speed Internet. (id:58332)
Smart Sold Realty
4 Royal Oak Drive
Toronto (Bridle Path-Sunnybrook-York Mills), Ontario
Unparalleled Luxury and Architectural Brilliance by Stan Makow on the Prestigious Bridle Path, A Stunning Contemporary Masterpiece Custom Built by SKR Homes, Breathtaking Panoramic Views through Expansive Windows & Elegant French doors, Filling W/ Natural Light. With Soaring Ceilings and Meticulous attention to detail, every corner of this home exudes sophistication. The state-of-the-art kitchen a Chefs Dream, Top-Tier Gaggenau Appliances and Custom Finishes, Walk-in Pantry, Large Bd W/ Sitting area on Main Floor with W/I closet, ensuite bath, idea for Inlaws. Master Bd Spacious Layout, Walk-in Closet with custom organizers, and a Spa-like ensuite with a deep soaking tub, rain shower, and dual vanities. Entertainers dream recreation room W/ Secondary Kitchen, a stylish Wine Cellar & a wet bar. 3D Home Theatre W/ Built-in Surround Sound System, The home Equipped W/ Advanced Creston automation, Control every aspect of living environment effortlessly. Two oversized sun decks provide Ample Outdoor Space, Beautifully landscaped W/ Privacy and Tranquility W/ Mature Trees, Manicured gardens. It is a rare find, offering an unmatched combination of luxury, privacy, and convenience in one of the most coveted locations in Toronto. Dont miss the opportunity to own a piece of architectural history on the prestigious Bridle Path. Must See! Perfect close to Granite Club, Golf Courses, Crescent, T.F.S., Harvergal, U.C.C., Crestwood& To Ranking Public &Private Schools. **** EXTRAS **** Gaggenau B/I Fridge, Cooktop, Food Warmer, B/I Oven, Exhaust Fan, Dwasher, bsmt: Fridge, Stove, Dwasher, CAC, CVAC, All Window Coverings, All Existing Light Fixtures, Washer/Dryer, Sprinklers sys, Alarm sys, Water Filter Sys. (id:58332)
Homelife Landmark Realty Inc.
35 Lorne Avenue
Hamilton (Blakeley), Ontario
Don't miss the great opportunity to own this 2.5 story, fully renovated home with a in-law or potential income, separate entrance basement located in the sought-after neighborhood of St Clair/Blakeley. This brick home represents a blend of a century and contemporary styling. The open concept main level connects the living spaces, and as addition a new built 3 pieces bathroom. The second floor has 3 bedrooms, a 4 pieces bathroom, and a den that can be converted into a home office or extra storage area. The crafted spiral stairs takes you to the spacious and fully insulated attic. The kitchen has access to the deck and ample backyard. This home is conveniently situated across St. Peter hospital and steps from Gage Park, and located close to transit, LRT stop and all downtown amenities; bars and restaurants. Ideal for investors, growing families or live in + extra income seekers. **** EXTRAS **** House completely renovated + 2 bathrooms added (closed building permits). All brand new appliances; 2 fridges, dishwasher, wine fridge, 2 double washer and dryer. Modern lighting, stairs and more. (id:58332)
Right At Home Realty
0 Cataract Road
Caledon, Ontario
Build Your Dream Home This Year On A 10.95 Acre Flat Building Lot In The Beautiful Area Of Caledon. Close To Cataract Trail, Forks Of The Credit Provincial Park, Caledon Ski Club, Some Of The Top Rated Golf Courses In Canada. Easy Access To Highways (id:58332)
Century 21 Legacy Ltd.
268 - 4975 Southampton Drive
Mississauga (Churchill Meadows), Ontario
Beautiful Two large Master Bedroom Townhouse Located In The Heart Of Churchill Meadows. 1317 Sqft As Per Floor Plan. Attached Garage, Walk-Out To Deck, Super Location, Walking Distance To Schools, Parks And All Amenities. Close To All Amenities & Highways, Erin Mill Town Center, Credit Valley Hospital. A Must See! **** EXTRAS **** Original owner from Aug.2007 Hardwood floors throughout house; roof(2022)hot water tank(owned/2023)CAC(2023/OWNED)DECK(2023)WATER SOFTEN SYSTEM(OWNED)toilet@ lower level (2023) sink@ upper level(2023) (id:58332)
Everland Realty Inc.
104 - 3555 Derry Road
Mississauga (Malton), Ontario
Discover the elegance of spacious living in this exquisite 3-bedroom, 2-bathroom condo, boasting 1155 square feet of refined space. With its generously sized bedrooms, including a luxurious master suite, and a vast living area, this home offers an ideal setting for both relaxation and entertaining. Perfectly positioned near major highways, Toronto Airport, and a wealth of amenities - including grocery stores, the vibrant Westwood Shopping Centre, and the renowned Woodbine Racetrack - this residence ensures effortless access to everything you need. Unwind in style on the serene balcony, enhancing your comfort and convenience. (id:58332)
Century 21 Percy Fulton Ltd.
19 Reid's Ridge
Oro-Medonte (Moonstone), Ontario
Five Key Information for VIP Buyer. As soon as you see this, you will fall in LOVE this Home. Because, 1) Estate Home Incredible Finishes Customer-made Architecture style, 2) 8.6 Acres of Potential investment Land, 3) 7,661 Fin. SqFt. Age 7, 4) Large Family residential available type 5) Environmently friendly Housing Space, and Highway 400 Access shortly. (id:58332)
Right At Home Realty
3a - 3228 Yonge Street
Toronto (Lawrence Park South), Ontario
One Year New 2Bed In Lawrence Park Neighbourhood. Live/Work In Bright & Spacious 2nd Floor Apartment Located In Prestigious Lawrence Park. Many Windows, Large Terrace And Private Front & Rear Entrance. A Few Short Blocks North Of Lawrence Subway Station And Walking Distance To The Fabulous Shops, Restaurants & Amenities All Along Yonge St.. Will Not Disappoint. (id:58332)
Homelife Landmark Realty Inc.
631 8 Highway
Dundas, Ontario
Incredible opportunity to build a custom home on Highway 6 in Dundas (Hamilton) between Cambridge and Hamilton. The property is zoned A2 on a 144’ x 239’ lot (0.7 acres), surrounded by farmland with highway access and close to every convenience. The existing house, detached double garage and shed are in need of extensive renovations. Don’t miss your opportunity to build your dream home in the country. Buyer to do their own due diligence to determine use. (id:58332)
Royal LePage Wolle Realty
11 Maple Street W
Aylmer (Ay), Ontario
3 Extravagant Living Spaces in this 5 bed, 3.5 bath Entertainers Dream! If you adore the high ceilings of century brick homes without the maintenance, this modernized gem is perfect for you. Every detail has been meticulously updated to meet contemporary living standards, while retaining its unique character. The authentic brick walls, a rare find, grace all three living spaces, infusing the home with artistic energy. The first living area boasts a bright living room with large windows that illuminate the original staircase. A charming half bath is cleverly tucked underneath, leading to an eat-in kitchen with a hidden pantry and quartz countertops. Up the classic staircase to find 10-foot ceilings throughout, along with three bedrooms featuring chic wood floors. The grand primary bedroom includes a cozy seating area, while a childrens bedroom with a rock climbing wall opens onto a tree-covered balcony. Down the hall, you'll find a laundry area next to a full bath and another delightful bedroom with a built-in bunk bed. Accessible through both interior and exterior doors, the granny/teenager suite includes a kitchenette. Upstairs, there are 2 more bedrooms and a 3-piece bath, all with 9-foot ceilings. Outside, you'll pass a lighted gazebo, sail shade, and hot tub with a privacy wall, leading to a furnished studio-all included in the sale. Enter through a separate door to a magazine-worthy loft studio office/Airbnb. Inside, a kitchenette leads to an open office lounge with a ladder to a bunkie. The unit is completed by a gorgeous tiled shower in the bath and an additional outdoor space perfect for campfire gatherings. Don't miss your opportunity to live in this Pinterest worthy home in Aylmer, the center of the country, beaches, towns and cities - 20 mins to 401 / Tillsonburg / Port Stanley / Burwell Beaches, 30 mins to London, 15 mins to St Thomas & 10 mins to Port Bruce Beach. (id:58332)
Janzen-Tenk Realty Inc.
7998 Wellington Rd 7
Mapleton, Ontario
Discover the perfect blend of country living and business opportunity with this charming ranch bungalow, ideally situated just outside of Drayton on nearly 1 acre of scenic land. This inviting property offers a tranquil retreat with a host of features designed for comfort and enjoyment. Step inside to the spacious main floor, where multiple generously sized rooms provide a warm and welcoming atmosphere. The layout is perfect for everyday living and offers flexibility to accommodate your personal style and needs. On this level you find 3 bedrooms, 2 baths and main floor laundry. The finished basement is a true entertainer's delight, easily accessible via a convenient walk-down from the attached garage. Whether you're hosting friends and family for Hockey Night in Canada or ringing in the New Year, this space is tailored for gatherings of all kinds. Additional space for a work from home opportunity or hobby space. Outdoor living reaches new heights on this expansive property. Enjoy summer evenings on the large deck, gather around the fire pit, or simply relax by the serene pond, surrounded by mature trees that provide both shade and privacy. The picturesque views of the surrounding farmland enhance the peaceful ambiance, making this outdoor space a true escape from the hustle and bustle. For those with entrepreneurial aspirations, the property includes a massive 40x40 detached shop, zoned for commercial use that's fully heated with water and 14' roll up door. This versatile space offers endless possibilities, from a workshop or studio to a full-fledged business. With excellent visibility and a convenient location, it's perfectly positioned to attract customers and grow your venture. This property is more than just a homeit's a lifestyle. Combining the serenity of country living with the potential for a thriving commercial enterprise, this unique offering is a rare opportunity not to be missed. (id:58332)
Exp Realty
56 Main Street E
Mapleton (Drayton), Ontario
This charming brick bungalow, set on a generous 0.5-acre lot in Drayton, offers the perfect blend of comfort and modern style. Recently renovated (2020-2023), the home features an open-concept main floor with custom cabinetry, quartz countertops, and a cozy electric fireplace in the living room. The primary bedroom includes custom paneling, while the renovated bathroom features double sinks, in-floor heating, and a glass shower. The partially finished basement adds extra living space for the whole family. On this level you will enjoy a rec room with large windows, a third bedroom, and a 3-piece bathroom, all enhanced by a separate entrance to the backyard. Exterior highlights include a new pressure-treated deck with built-in lighting, a large gazebo, and a stone patio, perfect for outdoor living. The property also boasts a double-wide paved driveway, an attached single-car garage, and a new roof (2019). With municipal services, updated utilities, and a location in a mature neighborhood near downtown, this home offers a desirable lifestyle in the heart of Drayton. (id:58332)
Exp Realty
8 Gordon Lane
Madoc, Ontario
Incredible 4 season lakefront paradise on Moira Lake! The perfect retreat for R&R and all your year-round outdoor activities - swimming, fishing, boating, water sports, snowmobiling etc., Beautiful open concept main cottage with 3 bedrooms, good size kitchen, dining and living rooms. unwind by the cozy gas fireplace and stay cool with the wall unit air conditioner. A separate bunkie provides comfortable xtra sleeping quarters for additional guests. Enjoy breathtaking views of the Lake and entertain guests from the spacious deck. Plenty of dock to park your boats and watercraft. One of the few cottages on the Lake that has a dry boathouse with a boat launch pad into the water. 1 car garage and a shed can be found in the upper driveway to house the included ATV and ride-on lawn mower. Includes Boat with 9.9 evinrude motor. Must see this property to appreciate all it has to offer (id:58332)
Royal Heritage Realty Ltd.
46 Belgium Crescent
Brampton (Northwest Brampton), Ontario
Gorgeous Fully Upgraded Corner Lot Detached House For Lease(Upper Only, Basement Not Included) On A Ravine Lot. Double Door Entry. Great layout with Separate living/dining, Open concept family room with kitchen. Quartz Counter Tops in the kitchen and washrooms, Laundry on the second floor, Electric Vehicle car charger in the garage, Great Family Neighborhood. Neighborhood Park is a minute walk. Close to all amenities shopping, Cassie Campbell, Mount Pleasant Go Station. Don't miss this opportunity!! **** EXTRAS **** Tenant will pay 70% of all the utilities (Basement rented separately) (id:58332)
RE/MAX Real Estate Centre Inc.
343 Indian Grove
Toronto (High Park North), Ontario
Welcome to stunning 343 Indian Gr in the highly desired High Park North Neighbourhood. No detail has been left untouched. This magazine worthy show piece has soaring ceilings on the upper level, a peaceful upper balcony in the master rm, japandi style master bath, the kitchen is a show stopper with a mix of high end appliances (Dacor, Fisher & Paykel, Avantgarde & Kobe), an absolute delight for a cuisine connoisseur or family gathering. The detached space in the back is multi-purpose - home office, gym, play area and has heating/ cooling with a heat pump. Relax in the private backyard with no visible back Neighbours. The legal basement gives you the opportunity to have guests over or drive in additional income. Custom Built Storage Shed, Short Walk to Bloor St, Close To Downtown But In A Quiet Calm Area - This Fantastic Home Has Everything You Have Been Waiting For & So Much More! Added bonus: this property is eligible for new home HST rebate. **** EXTRAS **** Custom Panel Fridge, Gas Stove, Wall Oven, Microwave, Dishwasher, Wine Fridge, 2 Washers, 2 Dryers, 2 thankless heaters, Gas Bbq Line, Closet Organizers, Shed, Elfs (id:58332)
Meta Realty Inc.
1652 Dufferin Street
Toronto (Corso Italia-Davenport), Ontario
Detached Duplex + Basement Apartment featuring 3 Self-Contained Units with Separate Hydro & Gas meters. Prime Corso Italia, just steps from the vibrant Dufferin & St. Clair Intersection. Ideal for end-users, multi-generational families, co-ownership enthusiasts, and savvy investors alike. Deceptively spacious Identical Upper Units: 2-Bedroom, Living, Dining and Kitchen with front & rear entrances. Basement: 1-Bedroom + Den, Open Concept Living, Dining and modern Kitchen. Preferred West side of Dufferin St. with afternoon sunlight. Lots of closets & built-ins, solid concrete Double Car Garage at rear, providing tons of storage and potential for a future Garden Suite. Walk or bike to Earlscourt Park and J.J.Piccininni Community Centre with indoor pool and outdoor ice rink. Walking distance to St. Clair shops and restaurants - Tre Mari Bakery, Marcello's, Pizza e Pazzi, LCBO, No Frills. TTC at door, quick streetcar to St. Clair W station or short bus ride to Dufferin station. **** EXTRAS **** 3 Fridges, 3 Stoves, 1 Dishwasher, Coin Washer/Dryer, All Elfs & Window Coverings, GDO & 1 Remote, 1 Boiler, 2 Tankless Combi Units, 4 Interior Wall-Mounted Ductless A/C Units (id:58332)
RE/MAX Ultimate Realty Inc.
631 8 Highway
Dundas, Ontario
You will love this spacious, scenic country property! The perfect canvas for your custom home on this expansive 0.7 acre lot surrounded by farmland. Nestled between Cambridge and Hamilton and close to the Rockton Berry Market, this property offers country living with conveniences nearby. The existing house (built in 1900) along with a detached double garage and shed show the possibilities for transformation of your vision. This is a rare opportunity to create your dream home in the country! (id:58332)
Royal LePage Wolle Realty
606 - 400 Adelaide Street E
Toronto (Moss Park), Ontario
Luxury condo in downtown core. A rare corner unit on the market with an excellent 2-bedroom split layout for ultimate privacy with spectacular south west view. This beautiful s/w corner unit, boasts of nearly 1000 sqft plus balcony and is bright & spacious with 2 full baths. The large and tastefully finished kitchen is a chef's dream, with ample storage, equipped with full size appliances and adorned with stone countertops, complete with breakfast bar for casual dining. Engineered floors throughout. Floor-to-ceiling windows, highly desired SW city view enjoys all day sun and golden hour in the evenings. 2 W/Os to large balcony. Primary bedroom boasts a spacious walk-in closet, and 4 piece ensuite. Parking and locker included. Enjoy the ease of city living with the convenience of being mere steps to TTC, George Brown College, Distillery, St Lawrence Mkt, LCBO, restaurants & much more. **** EXTRAS **** World class amenities with 24/7 concierge/security, visitors' parking, party room, guest suites, party room, rooftop/BBQ terrace, exercise room, library, one underground parking and locker. (id:58332)
Right At Home Realty
31 Thornbank Road
Vaughan (Uplands), Ontario
This sprawling, classically designed mansion has a gated front entrance to a circular courtyard with formal gardens, sprawling 100 ft X 302 Ft And back to the Prestigious 'Thornhill Golf Club' Professionally Interior Designed & Furnished - 6+1 Bedrooms,10 Washrooms- Showcasing A Grand Cathedral Foyer, Magestic Archways And 11 Ft & 10 Ft Ceilings with Elevator, Multiple Walk-Outs To Terraces & Enclosed- Veranda Overlook The Backyard Retreat & Swimming Pool Oasis, professional landscaping, heated driveway and surrounding wrought iron fencing with an entrance gate, Kitchen highlights include a hardwood floor, granite counters, a large centre island/breakfast bar with an integrated sink, a pantry, pot lights, a detailed decorative ceiling, custom backsplash, high-end stainless steel appliances, a built-in desk, arched windows, and a sliding door walkout to a covered patio. Off the kitchen is a covered outdoor loggia in Italian with a wood-burning fireplace. The living room features a hardwood floor, crown moulding, a wood-burning fireplace with detailed plaster surround, a ceiling medallion and chandelier, and two arched double garden-door walkouts. In the dining room, highlights include a hardwood floor, crown moulding, a chandelier and two arched windows. The office features rich wood walls, a coffered wood ceiling, wall sconces, floor-to-ceiling built-in shelves, and two double-door walkouts to the front. The backyard has a covered patio, an inground pool, a three-piece bathroom, a cabana, an inground hot tub, a large lanai with a wood-burning fireplace, an outdoor kitchen with stainless steel appliances and a dining area, fountains, gardens, a potting shed, and lawn space. The lower level wine room,700-bottle wine cellar features cabinetry, counter space, exposed brick walls and ceiling, a tile floor, a games room and a sound-proof movie theatre. It also comes with a 3 car garage and 12 parking spaces. **** EXTRAS **** All Built-In Appliances, 'Sub-Zero'- Fridge, 'Wolf'- Gas Stove/Double Oven, 'Miele'- Dishwasher, Microwave, Washer/Dryer, All Light Fixtures, All Window Coverings, Wine Cellar, Swim Pool Equipment, Home Theatre Projector System. (id:58332)
RE/MAX Realtron Barry Cohen Homes Inc.
207 - 716 Gordon Baker Road
Toronto (Hillcrest Village), Ontario
Prime Location! Situated near the junction of Hwy 404 and Steeles Avenue, with easy access to Woodbine Avenue, DVP, Hwy 401, and Hwy 407, this office unit boasts unparalleled convenience. Featuring over 10 rooms in various sizes, kitchenette, and a welcoming reception area, this space is ideal for any business looking to thrive in a strategic and accessible location. **** EXTRAS **** Net Rent To Escalate $0.5 Per Square Foot Per Year. (id:58332)
Homelife Excelsior Realty Inc.
205 Walkerville Road
Markham (Cornell), Ontario
Must see this stunning Freehold townhouse in one of Markham's nicest settings close to main street shops and attractions. Schools and all of life's necessities are nearby. This is truly a move-in ready home for your growing family. An updated kitchen, 10 foot ceilings, and spacious living and dining room in the main floor's open concept area offer a warm and inviting space for your family and perfect for entertaining your friends. Walk through your kitchen's back door to access your garden and detached garage with an additional adjacent parking pad for your vehicles. The fully finished basement with an above grade window includes a spacious walk-in closet, and 3 piece ensuite making it a perfect 4th bedroom if needed, otherwise make it your amazing rec room or theatre room to kick back and relax. **** EXTRAS **** Stainless Steel Fridge, Stove, and Dishwasher in the kitchen. Washer, Dryer, and deep freezer in the basement. (id:58332)
RE/MAX Ultimate Realty Inc.


