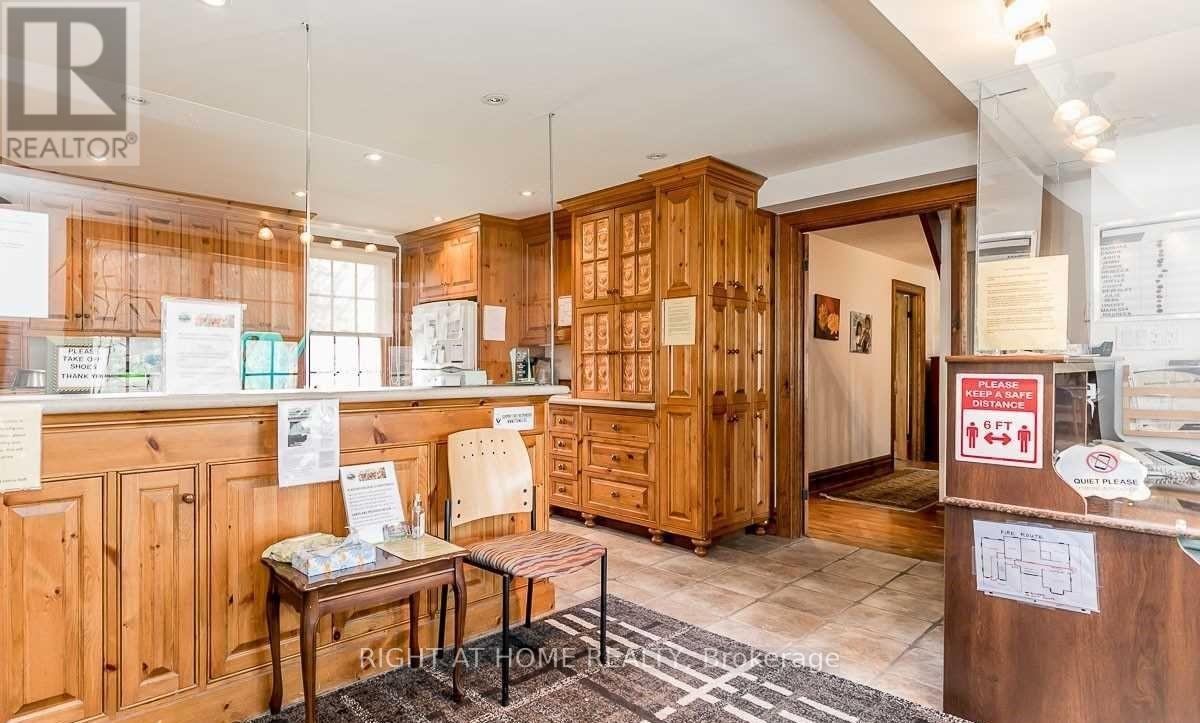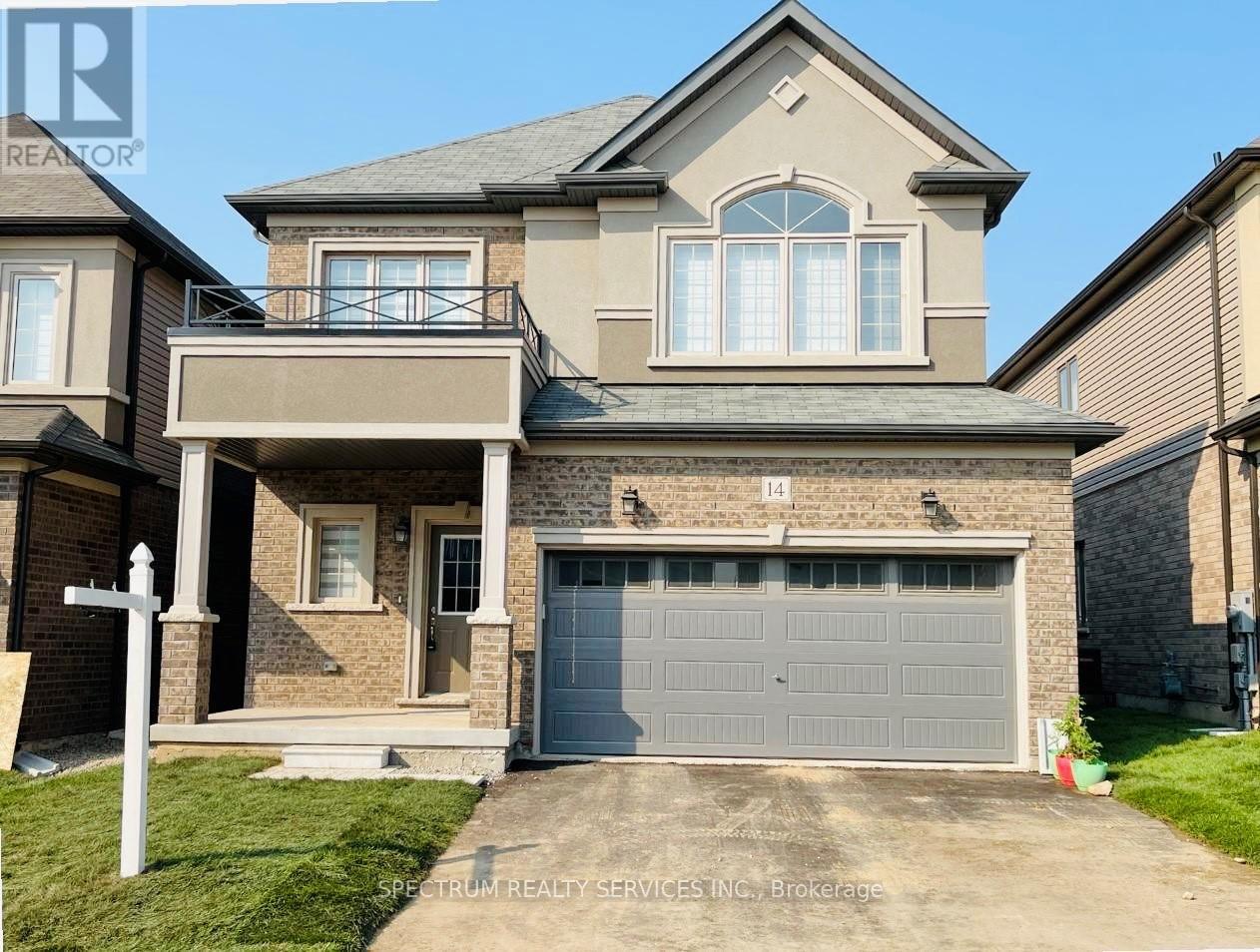Listings
273 Fire Route 330
Galway-Cavendish And Harvey, Ontario
Enjoy This Waterfront Cottage on Quiet & Clean Fortesque Lake. Easy Conversion to a Four Season Cottage With Some Additions! This South Facing Cottage Allows for All-Day Natural Sunlight! The Lake's Surface is approximately 200 Acres with a Maximum Depth Of 95 Feet & an average Depth of 38 Feet. Enjoy Swimming in This Clean Lake Water! Great for Boating & Fishing Lake Trout-Muskie-Smallmouth Bass-Yellow Perch. It's only a 10-minute drive to Gooderham Town. This Lovely Cottage Has a Warm-Charm & Cottage Feel as You Enter, Featuring a Kitchen, Dining & Living Room With Stone Fireplace-Cathedral Ceiling, Lots of Natural Light & a bathroom on the Ground Floor, and Three Good Size Bedrooms on the Second Floor. Enjoy Sitting in the Enclosed Screen Porch Overlooking the Lake. Don't Wait or You will Lose Out on This Turn Key Cottage With All Applianaces & Chattels Included. **** EXTRAS **** Upgraded Electrical Panel & Fixtures Thru-Out, 3 Ceiling Fans (2021-2022), Replaced & Extended Plumbing Lines & Valve & Added UV Filtration System (2021-2022), Replaced B/R Shower-Toliet & Flooring (2022), W&D(2023) Ext. Dock & Stairs(2022) (id:58332)
Exp Realty
340,350 - 5109 Steeles Avenue W
Toronto (Humber Summit), Ontario
Welcome to 5109 Steeles Ave W, Units 340 & 350. A prime office space designed for professionals. This property features various office rooms, including a reception, conference room, waiting room, kitchen and a storage room. Enjoy ample natural light with numerous windows, creating a bright and inviting work environment. Located in a top-tier area with easy access to Hwy 400, 401, and 407, and TTC right at the doorstep. Ample surface parking is available, ensuring convenience for both clients and staff. This move-in ready space is perfect for establishing or expanding your business in a highly accessible and professional setting. The units are split in 2 & have separate entrances. **** EXTRAS **** All Existing ELF's, Window Coverings (id:58332)
Save Max 365 Realty
504 Geranium Lane
Burlington (Bayview), Ontario
Nestled in the heart of Aldershot Central, 504 Geranium Lane offers a serene retreat amidst nature's trails. This two-storey residence spans 2,524 square feet, boasting 4 bedrooms and 3 bathrooms, perfectly suited for comfortable family living. As you step into the foyer, be greeted by soaring ceilings, setting the tone for the inviting atmosphere that permeates throughout. The main floor unfolds into an open-concept layout, thoughtfully designed for entertaining and family gatherings. Each room is generously proportioned, allowing for a seamless flow from one space to another. The bright eat-in kitchen serves as the heart of the home, featuring modern appliances and convenient access to the professionally landscaped backyarda tranquil oasis where you can unwind amidst lush greenery. Descend to the basement, where entertainment awaits. A theatre room beckons with its retractable screen and ample space, perfect for hosting movie nights or cheering on your favorite team during game day parties. Whether you're seeking relaxation or recreation, this versatile space accommodates all your entertainment needs. Beyond its exquisite interior features, 504 Geranium Lane benefits from its prime location. Surrounded by nature trails, parks, and recreational amenities, you'll enjoy a lifestyle that seamlessly blends tranquility with convenience. With easy access to local schools, shopping, and dining destinations, every convenience is within reach. RSA. (id:58332)
RE/MAX Escarpment Realty Inc.
615 Commissioners Road E
London, Ontario
Welcome to this exquisite two-story residence, seamlessly blending timeless elegance with modern comfort. The charming exterior show cases meticulously maintained landscaping, enveloped in lush greenery, leaving a lasting first impression. Recently renovated from top to bottom in2022, this home offers a private backyard oasis a pond, spacious workshop, shed, and a natural gas-hooked gazebo providing a countryside experience within the city. The main floor features a generously sized living room with a classic fireplace, complemented by crown molding and strategically placed pot lights, exuding sophistication. The well-appointed kitchen boasts ample cabinet space, a quartz eat-in countertop, and stainless appliances, all newly replaced in 2022. On the same floor, a bedroom with a 3-piece ensuite and another spacious bedroom with an electric fireplace offer comfortable living directly accessible to the backyard. Upstairs, a kitchenette seamlessly integrates with the dining room, while two additional spacious bedrooms and two 3-piece bathrooms create an independent living space from the main floor. Positioned on the main floor, the office enjoys high visibility in a bustling traffic area with multiple parking spaces an exceptional opportunity for ambitious entrepreneurs seeking additional revenue. (id:58332)
Century 21 First Canadian Corp
309 Parkside Drive
Hamilton (Waterdown), Ontario
#### Custom Built Detached Home on a premium lot##### Beautifully Designed 2-Story, 4 Bedrooms Plus Finished basement with washroom ,B/R & Rough In for Wet bar , 4.5 Baths, Top quality Customized Finishes.10' Main And 2nd-Floor Ceilings. Custom-Designed Kitchen With Soft-Close Doors & Drawers, Pull-Out Garbage, Granite Countertops, And A Walk-In Pantry. Built-In Bench And Cubbies For Mudroom. Full list of upgrades . Extended Long driveway to park cars. All Bedrooms attached to wash rooms . 2 master B/R's. Priced to sell ,Don't miss it **** EXTRAS **** Pot lights , Custom Built in appliances , Finished basement ,Pantry. Built-In Bench And Cubbies For Mudroom Steps from schools Close to all amenities, transit and shopping. All appliances included with extended warranty. (id:58332)
RE/MAX Gold Realty Inc.
204 Barden Street
Guelph/eramosa (Eden Mills), Ontario
The perfect blend of vintage charm and modern amenities in a picturesque setting becomes available, and historic ""Dragonstone"" (Circa 1865) will captivate your soul. Both the Century Home Lover and the Modern Minimalist will appreciate the original pine plank floors, wainscoting, wide trim, crown mouldings, and high ceilings where spacious principal rooms are accented by a crisp black, grey, and white decor with elegant lighting and deep windowsills. Two original fireplaces are as is. Upstairs, two bedrooms, one lined with shelves for storage, share the main bath which houses the laundry. A pine bookshelf in the hall swings out to reveal a hidden office/4th Bedroom and the stunning 750 sq ft Master Retreat includes a sleeping chamber, a sitting room, a walk-in closet and a stunning 3-piece en-suite bath with walk-in shower. The kitchen has farmhouse style with plenty of cabinets, open shelving, and a center island with quartz counters. An adjoining pantry/mudroom leads to the stone patio with separate seating and eating areas. Stone steps lead up through perennial gardens to the terraced backyard. Be sure to book your showing today! (id:58332)
Exp Realty
B-26a - 900 Albion Road
Toronto (Thistletown-Beaumonde Heights), Ontario
* Prime Retail Anchored Plaza* Albion Rd And Islington Area* Retail Unit # B-26C; *Storefront Signage; *Full Basement *Washrooms *Good for all Service Retail *Plaza Anchored By SHOPPERS DRUGMART AND FOOD BASICS. *Will Consider All Non Competing Restauarant Uses, Service, Retail, Professional and Office uses. UNIT CAN BE 1200, 1800, OR 3000 SQ. FT. LOOK TO OTHER LISTING **** EXTRAS **** Ample Plaza Parking (id:58332)
Harvey Kalles Real Estate Ltd.
1a - 18642 Leslie Street
East Gwillimbury (Sharon), Ontario
Great office space on lower floor is now available. Lease terms are flexible, on short and long durations. The location is prime, situated at the heart of Sharon, near Newmarket. Common areas in the building offer ample parking, laundry facilities, a kitchen reception area, and two extra bathrooms. Wheelchair access is restricted to the main floor offices. The property is conveniently minutes away from Hwy 404. Current occupants on the main and upper levels include an acupuncture clinic. (id:58332)
Right At Home Realty
4308 - 197 Yonge Street
Toronto (Church-Yonge Corridor), Ontario
Prestigious Massey Tower Studio. Next To Queen Subway Station, Eaton Centre, Ryerson University & St Michael's Hospital. Walking Distance To U Of T, Financial & Entertainment District. Clear South View Of Cn Tower & Lake On High Flr. Large Windows & Nice Terrace. **** EXTRAS **** All Electric Light Fixtures, Fridge, Stove, Range Hood, Microwave, B/I Dishwasher, Washer & Dryer. (id:58332)
Homelife/miracle Realty Ltd
245 Mill Road
Toronto (Markland Wood), Ontario
Located in the heart of Markland Wood, this serene neighborhood is an enclave of elegant residences surrounded by the picturesque Etobicoke Creek and Trail and the exclusive Markland Wood Golf Club. This newly renovated home masterfully combines modern luxury with classic charm. The interior boasts stunning herringbone wood floors and sleek slat wood paneling, creating a perfect blend of contemporary style and comfort. The chef's kitchen features slab cabinetry, a center island with a waterfall quartz countertop and breakfast bar, and top-of-the-line stainless steel appliances. The bright and spacious living room has a large window overlooking the front yard, while the adjacent dining area, accented with a slatted wood panel feature wall, opens to a backyard patio with a gazebo, ideal for entertaining. The primary suite is a private retreat, featuring herringbone floors, a walk-in closet with custom built-ins, and a luxurious 4-piece ensuite with his and her sinks, a glass-enclosed shower with rainfall and body jets, and a heated towel rack. Additional bedrooms offer generous space, custom closets, and modern ensuite bathrooms with high-end finishes. The lower level includes a versatile space with a cozy recreation room featuring a gas fireplace, a laundry room, and a 3-piece bath. This prime location offers walking distance access to top-rated schools, including Silverthorn Collegiate Institute, which provides a Specialist High Skills Major in Arts and Culture and a High Performer Program for athletes. Enjoy the nearby Fleetwood and Millwood parks, and immerse yourself in a neighborhood rich in history and vibrant community. Experience a peaceful suburban lifestyle while staying connected to the vibrant city of Toronto. Commuters will appreciate easy access to highways 427, 401, QEW, Kipling GO Transit and proximity to Pearson International Airport. **** EXTRAS **** Fascia pot lighting, landscape lighting, Aria vents, custom closets w/ organizers, floating staircase w/ integrated lighting, electric toilet in powder room, heated towel racks, CVAC r/i, CAT 6 thru-out, electric car charger r/i, 200 amp (id:58332)
RE/MAX Realty Specialists Inc.
14 Stokes Road
Brant (Paris), Ontario
Welcome to detached beautiful home with double car garage, two car park on driveway. Great Room on main floor with open concept Kitchen. Main Floor hardwood Flooring. Kitchen has storage pantry. Oak Stairs. Carpet in Bedrooms. Main Floor has 9' Ceiling. Appliances In Kitchen and Laundry. Zebra Blinds throughout the house. Close to HWY 403 and Brant Sports Complex. (id:58332)
Spectrum Realty Services Inc.
51 Fourth Street
Welland, Ontario
*A Huge Mortgage Helper* This property features two houses on one lot: a main house and a beautifully separate guesthouse/in-law suite/auxiliary apartment. Main House: Two-storey, 2 bedrooms, 1 bathroom 1,005 sq. ft. Full, high, dry basement Heated by a high-efficiency Keep rite furnace, Cooled by a 2-ton central air unit. Guest House: 2 bedrooms, 1bathroom, 594 sq. ft., No basement, Steps to the garden, Heated by a gas space heater, Cooled by a window A/C unit. Both houses are exceptionally well cared for and maintained by excellent tenants. The property boasts outstanding landscaping on a deep, private lot, featuring a custom shed/man cave/workshop and a custom potting shed (id:58332)
RE/MAX Gold Realty Inc.












