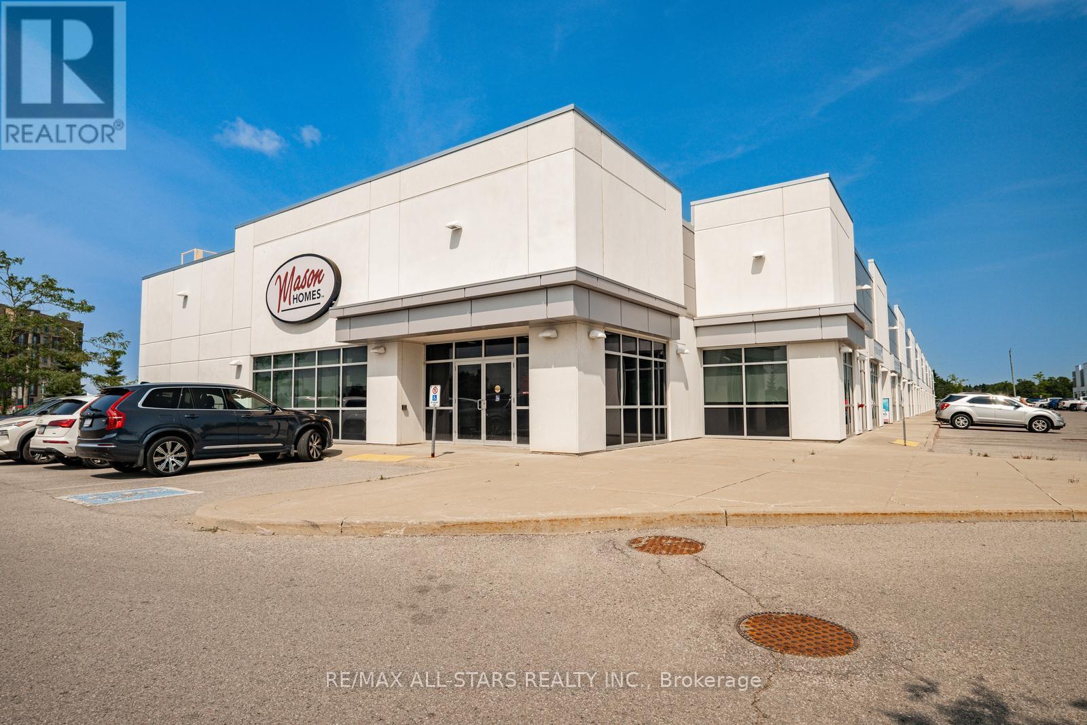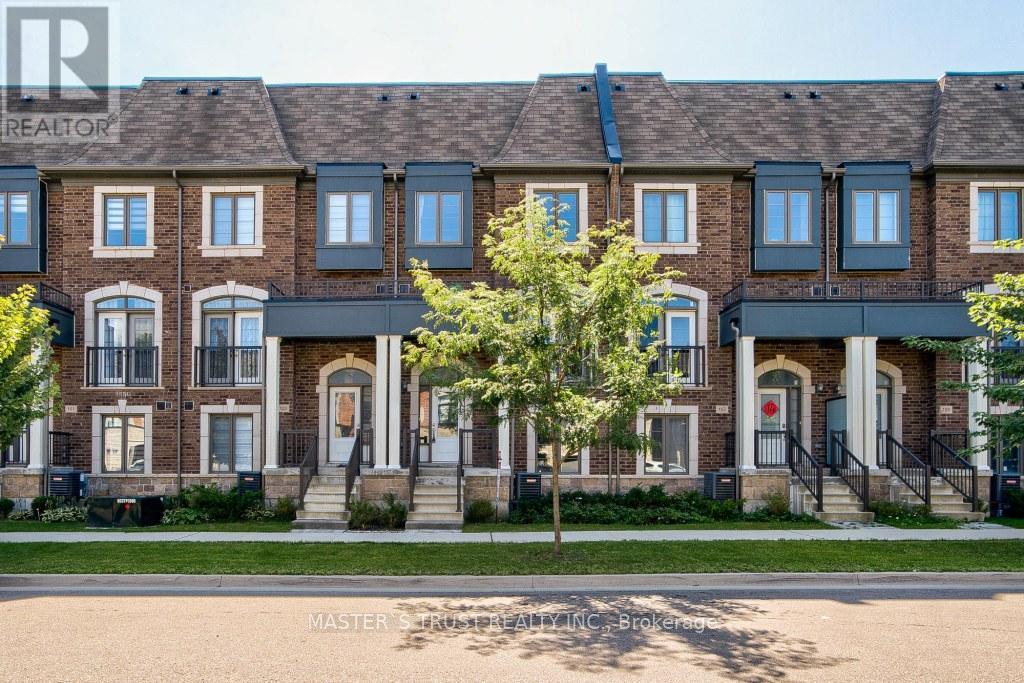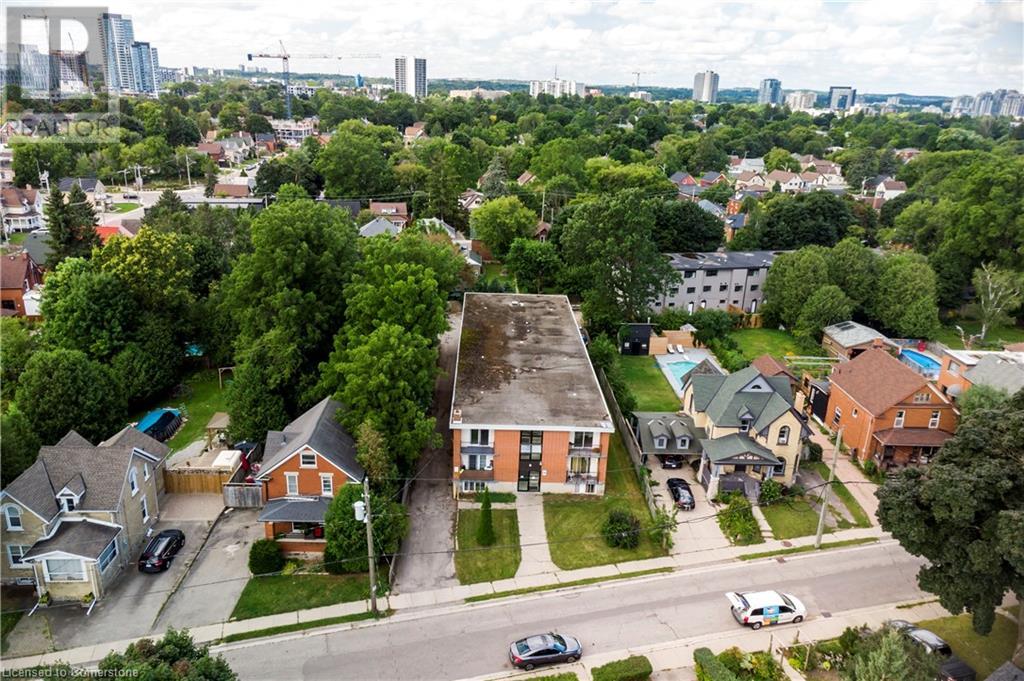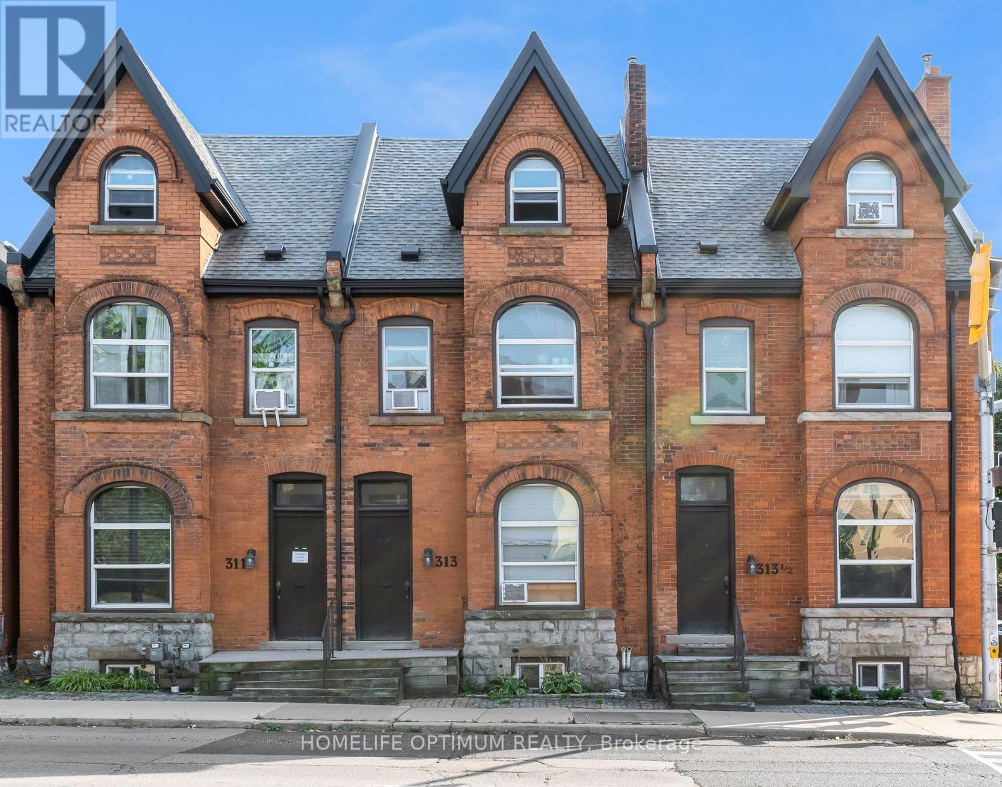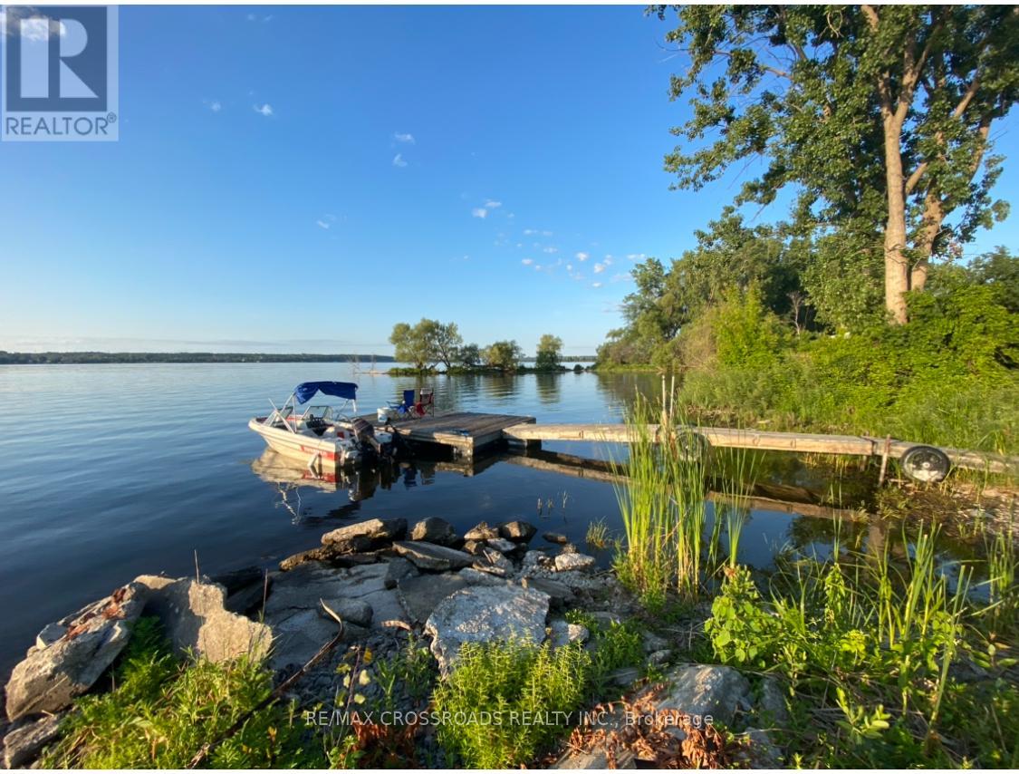Listings
51 Concession Street
Havelock-Belmont-Methuen (Havelock), Ontario
THIS IS A GEM OF A CENTURY HOME, A SERENE RETREAT WITH ALL THE AMENITIES OF TOWN LIVING. THIS BEAUTIFUL HOME SITS ON NEARLY 2 ACRES IN FAMILY FRIENDLY HAVELOCK JUST SOUTH EAST OF PETERBOROUGH. THE HOMEOWNERS HAVE PUT IN OVER $260,000 IN RENOVATIONS, ENHANCING THIS BRIGHT AND SPACIOUS HOME. SOME OF THE IMPROVEMENTS INCLUDE A 200 AMP SERVICE(TOTAL 400AMPS); A FAMILY ROOM ADDITION; A NEW MUD ROOM/OFFICE AND 3 PIECE BATH WITH WALK-IN SHOWER; NEWER GAS FURNACE; WINDOWS; KITCHEN AND BATHS; A NEW ROOF (JUNE 2024); PROFESSIONALLY LANDSCAPED COUNTRY OASIS, ABOVE GROUND POOL WITH NEW PRESSURE TREATED DECK (3 YRS); NEWLY PAVED DRIVEWAY ENOUGH FOR 8 CARS AND A HUGE INSULATED DETACHED DOUBLE CAR GARAGE WITH A WORKSHOP FOR YOUR TOYS AND HIGH QUALITY WETT CERTIFIED WOOD STOVE. WHETHER YOU'RE ENTERTAINING BY THE POOL OR RETREAT FURTHER BACK FOR SOME MUSIC AND GOOD TIMES BY THE CAMPFIRE, YOU'LL FEEL LIKE YOURE ON VACATION EVERY DAY. **SOLID HOME ASK YOUR REALTOR FOR THE PRE-INSPECTION REPORT"" **** EXTRAS **** LESS THAN AN HOUR FROM DURHAM REGION ONLY TWO HOURS FROM DOWNTOWN TORONTO, 10 MINUTES TO THE LAKE, IT'S AN IDEAL LOCATION TO RELAX WITH FAMILY WHILE TAKING IN THE BREATHTAKING SUNSETS FROM YOUR OWN LITTLE PIECE OF PARADISE. (id:58332)
RE/MAX Hallmark Realty Ltd.
13014 Heritage Road
Caledon, Ontario
A special offering -- This charming 1.5 storey century home is located in a prime South Caledon location, sits on .69 of an acre lot, and has towering trees, apple and pear trees, raised garden beds, stone patios and walkways, and perennial gardens. Full of character, the thick exterior stone walls, circa 1855, were sourced from a local quarry up the road, in Terra Cotta. Rich in history, these stone walls stood as the area schoolhouse from 1855-1960! Rustic hand-hewn wooden beams in the Dining room bring warmth and charm to the elegant Kitchen (2021) with a Caesarstone white quartz countertop, glass backsplash and stainless steel appliances, and is open to the Dining room, and Living room with a Rumford style brick fireplace, and pine barnboard walls with built-in cupboards. The upstairs loft primary bedroom has potential to be divided into two large rooms, has a skylight, bench seating, tons of closet space and a 3-piece ensuite. A detached workshop (as is) is approx 750 sq.ft, offers hydro, ample storage and work space, perfect of the creative, hobbyist or car enthusiast. Shopping is available in nearby Brampton and Georgetown, and is minutes to nearby hiking, walking and cycling trails at the Terra Cotta Conservation Area, The Bruce Trail, The Caledon Trailway, which is a multi-use trail stretching 35 kilometers from Terra Cotta to Palgrave, and downhill skiing at the Caledon Ski Club in nearby Belfountain. The area has a little something to offer everyone in the family, including tubing down the river, nearby historic Terra Cotta and Glen Williams, with coffee shops, pubs and restaurants. Having a fabulous southerly location, this home is minutes to Highway 10/410, 50 mins to TO and 30 mins to Pearson Airport. On the Town of Caledon's Heritage Register as a listed, non-designated property. **** EXTRAS **** Gorgeous Great Rm addition w/ beamed cathedral ceiling, pot lighting, in-floor heat, sprung dance floor & garden door w/out to backyard patio w/ westerly views. Garage access. Heat source: propane boiler water radiant heat. (id:58332)
Century 21 Millennium Inc.
1 & 2 - 70 Innovator Avenue
Whitchurch-Stouffville (Stouffville), Ontario
Welcome to the epitome of modern business convenience and style, just a short drive from downtown Toronto. Introducing a state-of-the-art turn key facility designed for builders and entrepreneurs alike. Step into over 5500 square feet of meticulously crafted space, where functionality meets elegance. Ideal for businesses looking to make an impact, this facility boasts everything you need to thrive. A space you can move right into and see your business soar. Whether you're planning a meeting or fostering creativity in your workspace, every detail has been considered to elevate your business operations. Complete with executive offices, open work space, a boardroom, full kitchen and kitchenette. The mezzanine accessible via both an open staircase and elevator further heighten the space. The second unit which connects to the first is outfitted as a decor centre with top line finishes and a welcoming ambiance. Stouffville is close enough to the GTA to benefit from its economic opportunities and customer base, yet far enough to avoid some of the drawbacks of big city costs and congestion. It has good transportation links, including proximity to major highways (e.g., Highway 404) and public transit options, making it accessible for both customers and employees. **** EXTRAS **** Unit1-3052sqft +1221mezz Unit2-1506sqft. Over 5700sqft of useable space. Roll up door covered by wall which can be removed to access door. Three HVAC units. Units connected by common door inside units. Full brochure available upon request. (id:58332)
RE/MAX All-Stars Realty Inc.
127 Court Drive
Brant (Paris), Ontario
Absolutely Spectacular 2 years New 3290 Sq Ft of Luxury and Quality by Renowned builder ""Losani"" Situated on a 57 Foot Private and Highly sought after Ravine/Wooded lot. Thousand Spent on Upgrades thru out, including a Custom modified floor plan and Stunning open concept Main Floor with an entertainers dream Great Rm and Chefs Kitchen combination featuring built in Thermador appliances, Paneled Refrigerator a Butlers Station and a Massive Pantry in Gleaming White Shaker style cabinets. The Sweeping Wood Staircase takes you to an equally impressive 2nd level that boasts a Primary Retreat with a Huge Bedroom and Sitting area, His and Hers walk in closets and Stunning Spa like Ensuite Bath with a Stand alone Tub, Double Sink Vanity and a Massive Separate Shower with Dual Rain Heads. The additional bedrooms all feature Large Closets and Jack and Jill access Ensuite 4 Piece Baths. Additional features include 9 foot Ceilings and Oversized 8 foot Shaker Doors, Pot Lights and Designer Light Fixtures, beautiful Engineered Hardwood and Ceramic floors, California style Shutters thru out, Crown Molding, Linear Gas Fireplace, High End Appliances thru out and So Much More!!!! Other details are Easy access to Hwy 403, minutes to shopping, a very Flexible closing date and Tarion warranty. A Truly Must See Unique home...Don't miss this great opportunity, schedule your appointment today! **** EXTRAS **** All existing appliances including Deluxe Samsung Washer and Dryer, built in Thermadore Ovens, Built in Microwave oven, Built in Custom Panelled Fridge, Garage door opener and remote. (id:58332)
Royal LePage Signature Realty
216 Main Street N
Halton Hills (Acton), Ontario
This 3 bedroom house is situated just west of historical down town of Acton. it featured 3bedroom including main floor bedroom, 2 full washroom dinning, dinning, Laundry Room. A huge garage can be your workshop or something else you like to do. Open yard parking can fit any kid of Vehicle. (id:58332)
Royal Star Realty Inc.
38 Uno Drive
Toronto (Stonegate-Queensway), Ontario
Welcome to 38 Uno Drive! A Modern Masterpiece in the elegant Stonegate community. Perfect 40'*100' lot back to Park. Only One Year old Custom built Luxury Home with an Amazing Contemporary Design. Architectural Stucco Exterior wall. 10' Ceiling on Main floor with 21' High Ceiling Grand Foyer. Floating oak stairs with modern glass railing. Open Concept Living/Dining Area with Floor to Ceiling Windows and Plenty of Natural Light, Custom Fireplace, Kitchen with Large Island. A dream home you must see! Close to fine schools, shops, restaurants, bakeries and specialty stores. Walking distance to transportation. (id:58332)
Tron Realty Inc.
1702 - 1455 Lawrence Avenue W
Toronto (Brookhaven-Amesbury), Ontario
Available immediately for lease the gorgeous condo with south/west exposure and unobstructed views of CN Tower / downtown from open balcony offering 2 Bed, 1 Bath, 1 Parking and a locker. This condo's maintenance cost covers Heat, Hydro and Water so there's no separate bill of utilities. Bright & spacious, mirrored closets, updated bath, gorgeous unobstructed view over park. Steps to TTC & Subway. Close to shopping plaza, Hwy 401 to easy commute, Hospital and Mall nearby. (id:58332)
Realbiz Realty Inc.
357 Col. Phillips Drive
Shelburne, Ontario
OPEN HOUSE Sat. Sept 7th & Sun. Sept 8th 2-4pm and Tues Sept 10th 1030-12. This home is BETTER THAN A NEW BUILD with high end finishes and many upgrades! Prepare to be Impressed with this Meticulously Maintained Family Home with 5 large bedrooms (upstairs), all with ensuite bathrooms (4 full bathrooms upstairs). This majestic executive home is move in ready with many recent updates including custom built in cabinetry (dry bar with granite counter), temp controlled wine cellar, and heated/insulated garage with epoxy coated floor. Enter through grand double glass doors into the large foyer that greets you and leads you to a gorgeous curved hardwood staircase then on to a formal sitting room with built in bar/cupboards adjacent to a large formal dining room. The eat in gourmet kitchen offers quartz counter tops and large island overlooking a large living area with cozy gas fireplace. View the kids and pets playing outside from your kitchen in the fully fenced yard with extensive deck and play structure. Convenient main floor laundry in large separate mud room off the garage, ideal for kids and pets. This home is sure to impress with its attention to detail and 9 ft ceilings on the main floor ** EXTRAS ** including nest wifi thermostat, wifi lighting system and irrigation system and Insteon home automation module, RO System and garage heater. Loads of space for a large family or multi-family in this 4000 sq ft plus home including fully finished basement with bathroom which adds additional separate living space. Lots of storage space, Central Vac, Central Air, RO Drinking Water System and Softener/H20 Heater (all owned). Enjoy this large family home with loads of space for everyone, ideal for entertaining and a growing family. Tastefully decorated and beautifully appointed and maintained, ready for the next lucky owner. This home is close to schools, recreation centre with swimming pool, shops and more. Only 50 min from the GTA and 15 min from Orangeville. **** EXTRAS **** View Video Link, Survey and Floor Plan attached to listing. Inclusions: Insteon home automation module, Culligan water filtration system, garage heater (id:58332)
Keller Williams Home Group Realty
70 - 399 Vodden Street E
Brampton (Madoc), Ontario
Corner Unit 2 Storey Townhouse Like A Semi-Detached 3 Bedroom, 2 Bath , Finished Basement . In A Great Location. This House Offers Main Floor With Com Living & Dining Overlooking To Chefs Delight Spacious Kitchen With (S/S appliances,Breakfast Area, Quartz Counter top & Back splash), Both washrooms upgraded ,Good Size Backyard. Master Bedroom Comes 2 Closets. 2 Other Good Size Bedrooms,Private Driveway. You Can't Miss This Spacious House. Updated Roof, Windows, Garage Door And Front Door, Kitchen . Close To Schools, Highway 410,Transit And All Amenities. Don't Miss Out!! (id:58332)
Royal LePage Flower City Realty
1906 - 3883 Quartz Road
Mississauga (City Centre), Ontario
Brand new 1 bdrm apartment in highly sought-after M City community. Offers 570 Sq.Ft of sun-filled space plus 112 Sq. Ft balcony with unobstructed views for miles! Access to balcony from primary bedroom and the living room. 10 Feet Ceiling hight. Modern Kitchen with quartz counters and integrated appliances: fridge, stove, range, free-standing microwave, built-in dishwasher. En-suite Laundry: stackable washer & dryer. Modern flooring throughout. Plenty of storage space: two closets in a hallway. Building features top-tier amenities: Outdoor swimming pool, outdoor BBQ's, rooftop skating rink, & lounges with fireplace stations, modern gym, kids play room and much more! 24-hour concierge. One parking included. The location couldn't be more ideal. Steps away from Square One shopping mall, restaurants, and entertainment options. Easy connectivity to the future LRT and public transport. South view on CN Tower! A desirable place to call home! Taxes are not yet assessed. Maintenance fee approximate. **** EXTRAS **** 5-Star Building Amenities Include Movie Theatre, Sports Bar, FitnessCentre W/ Weights, Spinning, Yoga & Steam Room, Outdoor pool, BBQ area, Modern kitchen, Kids room, Guest suites and much more! (id:58332)
Ipro Realty Ltd.
216 - 830 Scollard Court
Mississauga (East Credit), Ontario
Sought After Garden Flats, (Low Rise Apartments). 842 Sq.Ft One Bedroom Plus formal Den (2nd BR like). The ""Gardenia"" Suite. freshly painted, At Treetop Level, Cozy Balcony Overlooks Interior Courtyard. No Need For The Elevator, Only One Floor Up. Adult Lifestyle Community With Access To The Fabulous Amenities Of Evergreen Retirement Community : Five-Pin Bowling Alley, Pool, Art Studio, Theater, Restaurants, Garden Room & More. Just move-in and enjoy. (id:58332)
RE/MAX Realty Specialists Inc.
Bsmt - 71 Cotton Court
East Gwillimbury (Holland Landing), Ontario
Lovely Holland Landing Neighbourhood, Brand New 1 Bedroom Basement Apartment with Separate Entrance. Brand New Kitchen with Marble Backsplash and Upgraded Cabinets, Lots of Pot Lights, Brand New Bathroom, Ensuite Laundry, One Parking Spot, Just Minutes from New Market and Bradford, Easy Access to Hwy 400 and 404. No Pets, Non Smokers ONLY, Tenant Pays 1/3 Utilities and own Wifi. **** EXTRAS **** Brand New Fridge, Stove, Range Hood, Washer, Dryer, All Electric Light Fixtures, 1 Parking (id:58332)
Homelife New World Realty Inc.
3846 Menoke Beach Road
Severn, Ontario
**Unlock its Full Potential** A 14-acre parcel of Farmland in a Highly in Demand Location Among Upcoming Subdivisions is a rare find. A unique opportunity to own 14 acres of beautiful farmland, complete with a charming farmhouse and a spacious barn, offering endless potentials especially in a region with increasing demand for both agricultural and residential land. Do miss out on the chance to make this remarkable property your own. (id:58332)
Homelife Landmark Realty Inc.
1305 Victoria Avenue E
Thunder Bay, Ontario
4 Plex Lot - 1305 Victoria Ave E , infill lot located within ""Newly Available Incentive Program"" Area. **** EXTRAS **** *For Additional Property Details Click The Brochure Icon Below* (id:58332)
Ici Source Real Asset Services Inc.
3507 - 388 Prince Of Wales Drive
Mississauga (City Centre), Ontario
Daniels Group Building. Square One City Centre.Incredible Views Of Toronto Skyline . 854 sq.ft., Immaculate Fully Renovated and Furnished 2 Bedroom/ 2 Bath, Stainless Steel Appliances, 2 Balconies, Ensuite Washer/Dryer, Vertical Window Blinds. Numerous Amenities Incl Swimming Pool, Gym, Party Rm, 24Hrs Security, Bbq Terrace, Pool, Whirlpool, & Sauna. Square One, Living Arts Centre, Library, YMCA, Transit Terminal, Cinema, Sheridan Campus, 403 Access. (id:58332)
Sutton Group Quantum Realty Inc.
503 - 15 Beverley Street
Toronto (Kensington-Chinatown), Ontario
Loft Like Living In The Heart Of Queen West! All Day Natural Light. Exposed Concrete & 9 Foot Ceilings! Just Under 1,000 Square Feet Including Your Massive (400 Square Feet!) Private Terrace For Your Year Round Enjoyment. Walk Score = 100. Transit Score = 100. Every One Of Life's Conveniences Is at Your Doorstep. Minutes Walk To The Downtown Core, Financial District, University Of Toronto, Ocad & Osgoode Station. Lcbo, Queen West Shops/Restaurants & Streetcar Are Mere Steps Away. Extras:Unique Private Boutique Residence With Stunning Rooftop Terrace & Pool, Cabana Lounge & Gym. (id:58332)
Keller Williams Referred Urban Realty
312 - 25 Ritchie Avenue
Toronto (Roncesvalles), Ontario
Welcome To This One Bedroom + Den Unit In The Roncesvalles Lofts. This Stunning Unit Has So Much To Offer Including Pot Lights, QuartzCounters, Large Kitchen Island And Full Size Stainless Steel Appliances. Oversized Windows For Lots Of Natural Light. Beautiful Large Spa-LikeBathroom. Come Fall In Love Today. (id:58332)
Century 21 Regal Realty Inc.
706 - 8763 Bayview Avenue
Richmond Hill (Doncrest), Ontario
Nestled in the picturesque beauty of mid-rise Richmond Hill condo. This luxury 2-storeys condo offers a haven of imagination. With its architectural style and modern amenities, this 3-bedroom retreat is the epitome of living at its finest. An approx.1811 sq. ft interior living space +475 outdoor terrace., this meticulously maintained residence boasts 3 bdrms and 2.5 baths. As you step inside, you will be captivated by the floor-to-ceiling windows that frame breathtaking views of the surrounding Blue sky and greenbelt, creating an immersive experience that blurs the line between indoor and outdoor living. The large windows fill the apartment with natural light, creating a bright and inviting atmosphere, perfect for the houseplant lover. The open-concept living area boasts a 17-foot soaring high ceiling, where you can gather with loved ones and cozy up on chilly evenings, sharing stories and creating cherished memories. The well-appointed kitchen is a culinary enthusiasts dream, complete with stainless steel appliances, an integrated refrigerator, a wine cooler, and a spacious kitchen island, providing ample counter space for preparing gourmet meals and a gathering place for guests. Host gatherings and celebrations in the dining area, with plenty of space to accommodate family and friends. As the sun sets, retire to the master suite, a sanctuary of comfort and serenity, complete with a spa-like Ensuite bath and private balcony, providing an intimate retreat within your own home. Beyond the walls of this magnificent residence, an outdoor paradise awaits. The magnificent terrace beckons you to soak in the sun and savor the crisp fresh air while taking in the panoramic vistas that stretch as far as the eye can see. Explore the natural wonders of the surrounding area, with hiking trails that wind through lush forests offering thrilling alpine adventure where you can forget workload pressure. With a gated entry and alarm system, your peace of mind and security are assured. **** EXTRAS **** Mountain Model At Tao Boutique Condos. Master bedroom w/enormous walk-in closet and wardrobe organizer. Designer sparkling lighting. Decorative style backsplash & cabinetry lighting (id:58332)
Homelife Landmark Realty Inc.
529 Marc Santi Boulevard
Vaughan (Patterson), Ontario
Presented by Treasure Hill Homes, this is a chance to own a newer, freehold unit townhome in the sought-after Patterson area at Dufferin/Rutherford. This beautifully designed home features an upgraded kitchen and dining area, complete with a center island and a countertop. The spacious great room is filled with natural light all day, enhanced by newly installed dimmable pot lights. 9 ft smooth ceilings, massive windows, and laminate flooring throughout. The home also offers convenient direct access from the garage. Located in a top-notch school district with easy access to public transit, highways, the GO train, schools, parks, shops, and much more! **** EXTRAS **** All Elfs, Fridge, Stove, Dishwasher, Washer and Dryer, Pot Lights, Dimmer Switches, EV Charger (id:58332)
Royal LePage Peaceland Realty
105 Lichfield Road
Markham (Unionville), Ontario
Downtown Markham Luxury 3+2 Bedrooms 6 Washrooms & 2-car Garage Freehold Townhouse in Highly Demanded Unionville Community W/Top Rank Unionville High School. Total Living Area 2302ft2 as Per Builder's Layouts. High-quality Finishes Including Throughout Hardwood Floors, 9 Smooth Ceilings on Main Floor, Elegant Pot Lights, Iron Pickets, Large Windows, Modern Kitchen with a Centre Island & Quartz Countertop, Extended upper cabinets, Soft close drawers and Ceramic Backsplashes. Features Spacious Open Concept Living and Dining Rooms with Walking out to a Balcony. Functional Layout With 3 Spacious Bedrooms & 3 Bathrooms Including 2 Ensuites on 3rd floor. Walk-in Closet & South Sunshine in Master Bedroom. Basement Finished By Builder With 1 Bedroom and 1 Bathroom. Laundry with cabinets. Close To All Amenitiles Including Wholefood Market, Parks, Schools, Banks, Restaurants, Costco, Shopping Malls, Public Transit, 404 & 407 etc. Ready to Move in and Enjoy! **** EXTRAS **** POTL Fee $158.73 /Month including Laneway Snow Cleaning, Please Use Form 111 To Submit Offer. (id:58332)
Master's Trust Realty Inc.
199 Ahrens Street W
Kitchener, Ontario
Prime investment opportunity with this very well maintained 16-unit apartment building, ideally situated on a 0.436-acre lot in a peaceful residential neighborhood. This purpose-built complex features a diverse unit mix, including three spacious 3-bedroom/1-bath units, twelve 2-bedroom/1-bath units, and one 1-bedroom/1-bath unit. The property presents substantial potential for revenue growth. Investors can capitalize on additional income streams through the introduction of parking fees, utility recapture, and rent increases upon unit turnover. Moreover, building permits are pending to add four net new units by reconfiguring the lower level’s three bed, one bed, laundry and storage room into eight one bed units, significantly boosting rental income. Six of the units have already undergone complete renovations, featuring modern upgrades such as new flooring, kitchens, bathrooms, breaker panels, and the addition of dishwashers and in-suite laundry. (id:58332)
RE/MAX Real Estate Centre Inc.
311-313 Main Street W
Hamilton (Kirkendall), Ontario
Turn-key 6 plex investment opportunity. Charming century building offering 6 legal non-conforming self-contained units with AAA tenants and 6 tandem parking spots.Separate hydro meters. Very well-managed property. Many improvements done over the years, including new roof, eaves, insulation, fire retrofit certificate, units upgraded/renovated. This efficient investment offers low operational costs and minimal management. A fantastic investment for both seasoned and new investors alike. Ideal location undergoing massive improvements. Steps to library, parks, Ryerson rec/community centre, and the fabulous Locke Street district with its amazing shopping, cafe and dining options. Public transit at the door. (id:58332)
Homelife Optimum Realty
336 Water Street
Deseronto, Ontario
Amazing commercial waterfront lot just few blocks away from the township centre ready for the new motivated buyer. Enjoy the views of the waterfront with all the possibilities the property will offer. (id:58332)
RE/MAX Crossroads Realty Inc.
1803 - 4070 Confederation Parkway
Mississauga (City Centre), Ontario
ONE PARKING + ONE LOCKER INCLUDED * Spacious 1 Bedroom Plus Den In The Heart Of Mississauga * Den Can Be Used As An Office * High 9-foot ceilings * Upgraded Kitchen W/Granite Counters, Ceramic backsplash and Stainless Steels Appliances * Walking distance to Square One, Bus Terminals, Go Bus, Sheridan College, Living Arts, City Hall, YMCA, Starbucks, Library, Convenience store * AAA Building Amenities : Concierge, guest suites, Party Room, Movie Theater, Billiard/Pool Table, Swimming Pool/Sauna/Jacuzzi Hot Tub, a well-equipped Fitness Center, Yoga Room, Kids Playroom, Cards & Games Room, Library, Internet Room, Free Visitors Parking **** EXTRAS **** 3D-Virtual-Tour per link * 1 PARKING & 1 LOCER INCLUDED (id:58332)
Highland Realty



