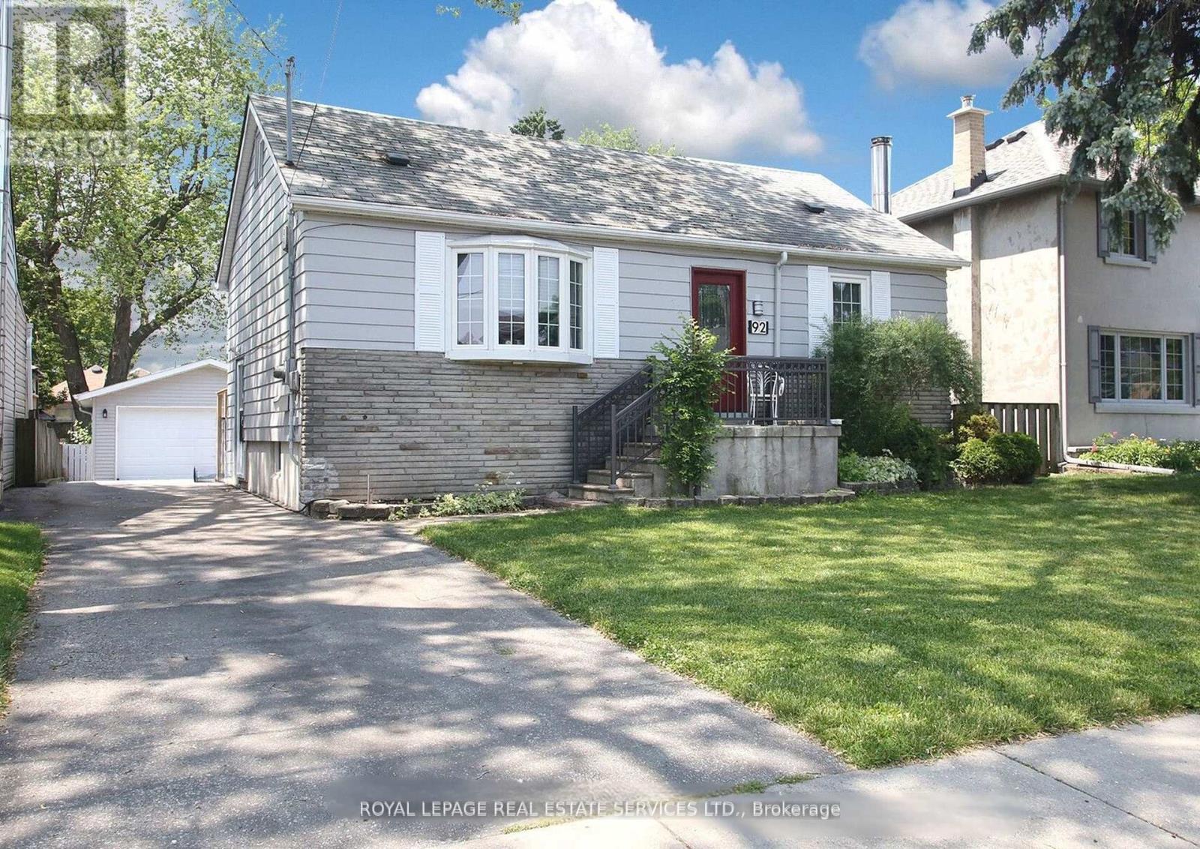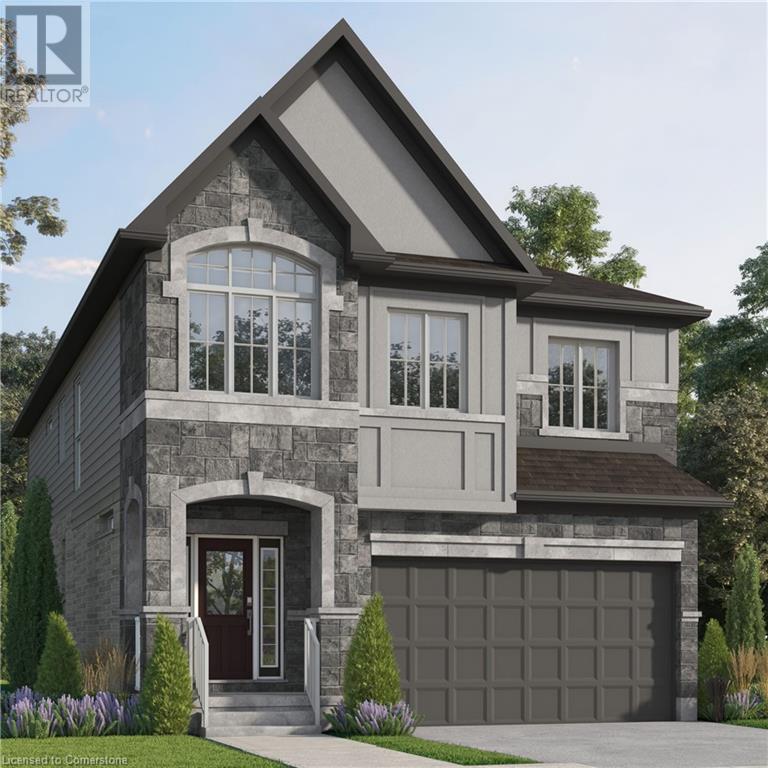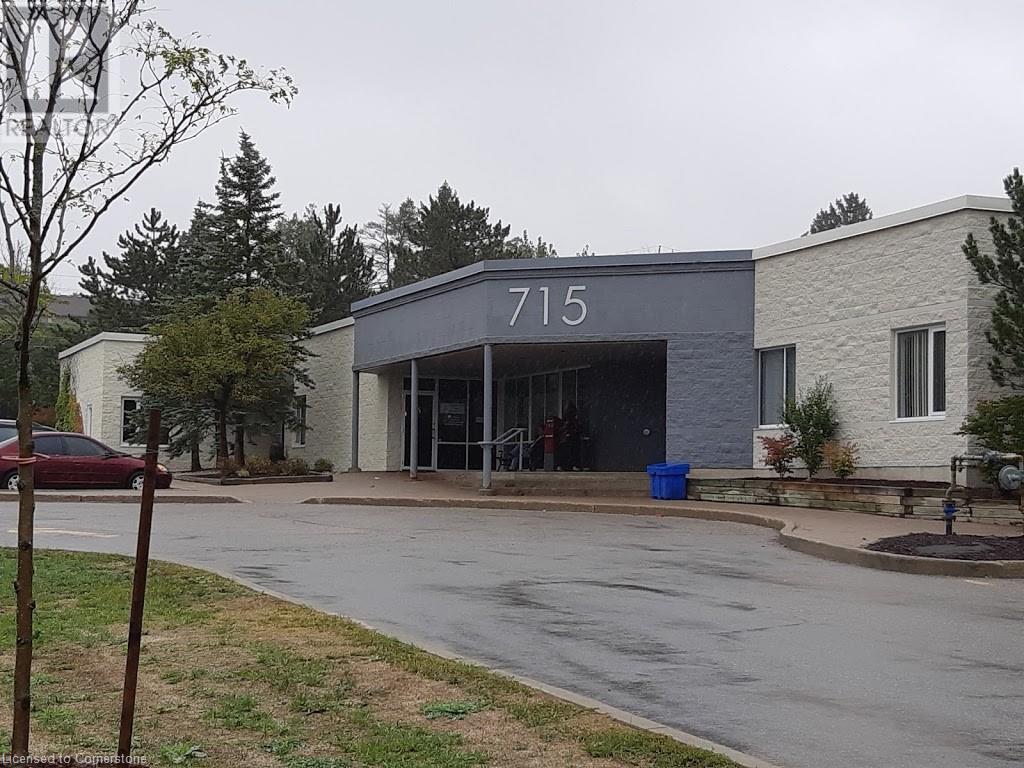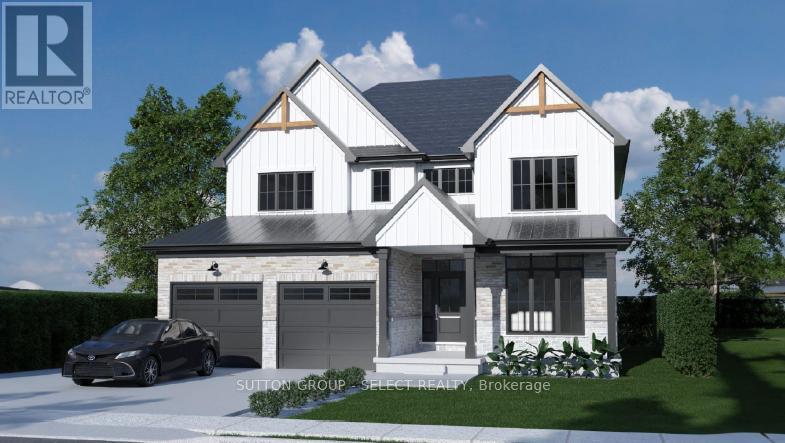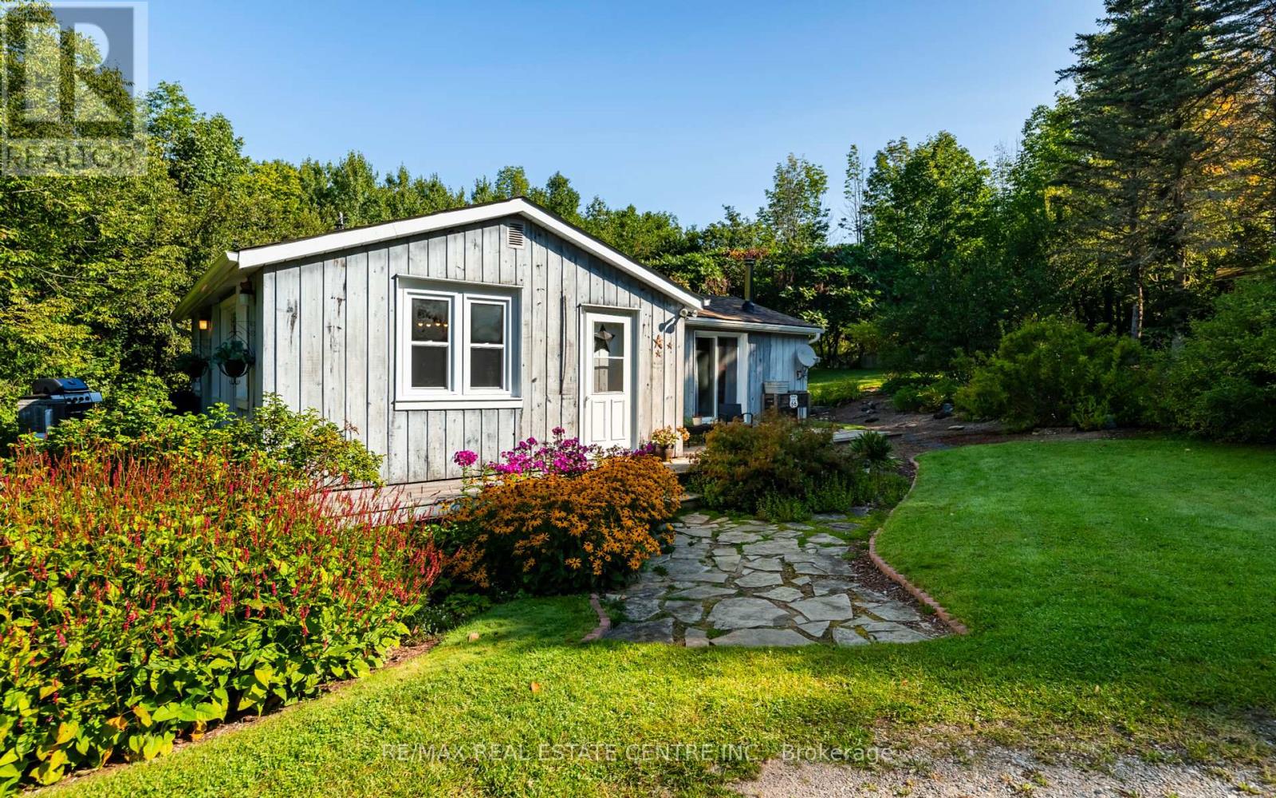Listings
112 King Street
Barrie (400 West), Ontario
Rare Opportunity To Lease a Huge Lot (1.2 Acre Lot) with Plenty of Outside Parking. Work is in Progress to Change Zoning Allowing Used Car Sales. Turn Key Automotive Heavy/Light Duty Repair/Depot. 6900 Sf Industrial Area With 6 Drive Through Bays Including Wash Bay And Dump Station For Rvs And Buses. Shop Area Has Heated Floors, Alarmed Carbon Monoxide Direction System, Compressor, Indoor And Outdoor Security Cameras. 2200 Sf Of Modern Offices On 2 Floors (Second Floor Separate Access And Climate Control And 2 Washrooms) Main Floor Has Kitchen, 2 Washrooms. And Reception. Partially Fenced Parking And 40 Foot Lighted Outdoor Container And Outdoor Vehicle Plug Ins. This Building Is Extremely Clean And Could Be Converted To Many Uses Including Office And Medical. Corner Location With Great Highway Access. listing information (id:58332)
Right At Home Realty
3242 12 Line
Bradford West Gwillimbury, Ontario
Nestled on 2.4 acres just minutes from Hwy 400, this captivating bungalow offers exceptional living in a serene setting. With almost 5000 square feet of finished space, the home features a spacious open-concept design that is perfect for everyday living and hosting large family gatherings. The main floor offers 3 spacious bedrooms, hardwood floors throughout, a circular oak staircase, laundry room and large eat-in kitchen with centre island. Two wood-burning fireplaces grace the main and lower level, adding charm and coziness throughout. Retreat to the master suite, complete with a sitting room and recently renovated ensuite, providing a private oasis for relaxation. The fully finished walk-out basement offers additional living space with a second staircase for access, including a second kitchen, 2 additional bedrooms, and a modern washroom, ideal for guests, extended family or possibility for rental income. Outside, discover your own private trails winding through a pine forest, with multi-level decks and a terrace offering enchanting views of the natural surroundings .A circular drive provides ample parking and easy access to the back of the lot, enhancing the practicality and allure of this remarkable property. Don't miss the opportunity to make this stunning bungalow your own personal retreat. **** EXTRAS **** Directly across from Simcoe County Forest, 75K spent on magic windows throughout the entire home, all bathrooms have been renovated, fiberglass shingles, high efficiency propane, water filtration system, Fibre Optic, 4 Sky lights +++ (id:58332)
Coldwell Banker The Real Estate Centre
710 Foster Drive
Uxbridge, Ontario
Rare opportunity to purchase 1.9 acre gorgeous building site in Uxbridge & save on development fees!! Perfect for those wanting to build that custom home! Great location, beautiful lot, with mature trees, and pretty views! Property does have small 1 bedroom bungalow (600 sq ft) on West side of property. Current home offers a place to live during build/potential to rezone and keep! Huge detached garage/shop is 2 car depth with storage loft above. Minutes to all of Uxbridges amenities/shops/trails. **** EXTRAS **** Buyer to conduct their own due diligence. Estate sale - As Is/Where Is. Portion of the property is EP. See Schedule B attached. Floorplans of home attached at end of photos! (id:58332)
Chestnut Park Real Estate Limited
92 Atlee Avenue
Toronto (Birchcliffe-Cliffside), Ontario
Location, location, location! Your dream home awaits on this generous 45 x 125 lot in the highly sought-after Cliffside Village. This charming residence boasts four spacious bedrooms, an inviting eat-in kitchen that opens to a sunroom, and a large backyard, perfect for hosting unforgettable gatherings. The finished basement, complete with a kitchen and separate entrance, offers an in-law suite or fantastic income-generating potential. Bask in the west-facing backyard, drenched in sunlight - ideal for gardening and relaxation. Located within walking distance to parks, TTC, Scarborough GO Train, schools, shopping, and the breathtaking bluffs, this property offers unmatched convenience and beauty. Seize this incredible opportunity to own a versatile home that caters to both your living and investment needs. This property is a must-see! **** EXTRAS **** Large 19x22 ft garage, driveway for six vehicles and garden shed all compliment this wonderful home. (id:58332)
Royal LePage Real Estate Services Ltd.
326 Lawrence Avenue W
Toronto (Bedford Park-Nortown), Ontario
Located in the highly sought-after Avenue and Lawrence area of Toronto, this all-brick detached bungalow sits on a generous 37.5 x 96 ft. lot. This property presents a unique opportunity for builders and renovators to create their dream home or investment project in one of the city's most desirable neighbourhoods. The bustling Avenue Road corridor offers a vibrant lifestyle with convenient access to an array of amenities including upscale shopping, diverse dining options, cozy cafes, the Cricket Club, and Don Valley Golf Course. Enjoy leisurely strolls to nearby parks or take advantage of the convenient public transit and access to 401 for quick connections to the rest of the city. Families will appreciate the property's location within a fantastic school district, which includes top-rated schools such as Ledbury Park Elementary, St. Margaret Catholic School, John Polanyi Collegiate Institute, TFS Canadas International School, and Havergal College. Though the house is being sold as is and site unseen, its prime location and lot size offer tremendous potential. Whether you envision building a custom home or undertaking a transformative renovation, this property is the perfect blank canvas for your vision. (id:58332)
Sage Real Estate Limited
27 Dominique Street
Kitchener, Ontario
This is a New Construction Home to be built. The Walter Traditional by Activa boasts 2670 sf and is located in the sought-out Doon South community, minutes from Hwy 401, parks, nature walks, shopping, schools, transit and more. This home features 4 Bedrooms, 2 1/2 baths and a double car garage. The Main floor begins with a large sunken foyer, a conveniently located main floor laundry in the mudroom by the garage entrance, and a powder room off of the main hallway. The main living area is an open concept floor plan with 9ft ceilings, large custom Kitchen, dinette, great room and dining room. Main floor is carpet free finished with quality Hardwoods in the great room, ceramic tiles in kitchen, dinette, foyer, laundry and all baths. Kitchen is a custom design with a large kitchen island and granite counters. Second floor features 4 spacious bedrooms, a family room and three full baths. Bedroom 2 and 4 include a Jack & Jill style Bath with a separate water closet (toilet and tub). Bedroom 3 includes a private Ensuite. Primary suite includes a Luxury Ensuite with a walk-in tile shower and glass enclosure and a free standing soaker tub. Also, in the primary suite you will find an over-sized walk-in closet. Enjoy the benefits and comfort of a NetZero Ready built home. Closing Spring 2024 Images of floor plans only, actual plans may vary. Sales Office at 62 Nathalie St Kitchener Open Sat/Sun 1-5pm and Mon-Wed 4-7pm (id:58332)
Peak Realty Ltd.
Century 21 Heritage House Ltd.
168 Benninger Drive
Kitchener, Ontario
The MILES Contemporary Model - starting at 2,439sqft, with double car garage. This 4 bed, 3.5 bath Net Zero Ready home features taller ceilings in the basement, insulation underneath the basement slab, high efficiency dual fuel furnace, air source heat pump and ERV system and a more energy efficient home! Plus, a carpet free main floor, quartz countertops in the kitchen, 45-inch upper cabinets in the kitchen, plus so much more! Activa single detached homes comes standard with 9ft ceilings on the main floor, principal bedroom luxury ensuite with glass shower door, 3 piece rough-in for future bath in basement, larger basement windows (55x30), brick to the main floor, siding to bedroom level, triple pane windows and so much more. For more information, come visit our Sales Centre which is located 62 Nathalie Street, Waterloo and Sales Centre hours are Mon-Wed 4-7pm and Sat-Sun 1-5pm. (id:58332)
Peak Realty Ltd.
Century 21 Heritage House Ltd.
715 Coronation Boulevard Unit# 8
Cambridge, Ontario
In the Coronation Medical Centre - Professional Office space in prime location directly across from Cambridge Memorial Hospital. Plenty of parking. Available immediately. Other uses permitted here, not just medical. (id:58332)
Davenport Realty Brokerage
715 Coronation Boulevard Unit# 6
Cambridge, Ontario
In the Coronation Medical Centre - Professional Office space in prime location directly across from Cambridge Memorial Hospital. Plenty of parking. Available immediately. Other uses permitted here, not just medical. (id:58332)
Davenport Realty Brokerage
292258 Culloden Line
Brownsville, Ontario
Welcome to this charming two-story century manse, a true gem that seamlessly blends historical elegance with modern comfort. Nestled on a lovely wooded lot (approximately 3/4 of a acre), this distinguished residence offers an inviting retreat with its spacious rooms and timeless appeal. As you enter the home, you’re greeted by the grandeur of the spiral staircase, a stunning centerpiece that elegantly connects the levels of this exquisite property. The main floor boasts expansive living areas adorned with gleaming hardwood floors, each room flowing gracefully into the next. Whether you’re hosting a grand soirée or enjoying a quiet evening in, the generous layout provides the perfect setting. The heart of the home is its well-appointed cherry kitchen, featuring floor to ceiling cabinetry and ample counter space, ideal for culinary adventures and family gatherings. Adjacent to the kitchen, the dining room offers a refined space for formal meals, while the living room provides a cozy ambiance with its classic design and charming details. Main floor mud room is also found off the kitchen leading to the oversize attached garage. (Garage measures 24' X 18') The lower level 4pc, washroom has been updated. Upstairs, discover a potential in-law suite, offering a private and comfortable space with flexible use possibilities. This additional living area can be adapted to suit various needs, whether for extended family, guests, or just connect this area into the main living space. The possibilities are endless. The property’s exterior is equally captivating, with the expansive lot providing ample space for outdoor activities, gardening, or simply enjoying the serene natural surroundings. The wooded lot enhances privacy and tranquility, creating an idyllic backdrop for this historic home. This century manse is more than just a house; it’s a statement of timeless sophistication and potential. Experience the perfect blend of classic charm and contemporary convenience. (id:58332)
Coldwell Banker G.r. Paret Realty Limited Brokerage
Lot 16 Royal Crescent
Southwold (Talbotville), Ontario
*TO BE BUILT* Introducing The Hartford Model, a stunning 2,600 SF home to be built on premium ravine lots in the picturesque community of Talbotville Meadows. This exceptional 4-bedroom residence is designed to offer both elegance and functionality, featuring spacious living areas and modern amenities that cater to the needs of a contemporary family.The thoughtfully designed floor plan includes a convenient second-floor laundry room, adding ease to your daily routine. Each of the four generously sized bedrooms offers ample space, ensuring comfort and privacy for all family members.As a special offer, enjoy $20,000 in free upgrades, allowing you to personalize your new home with the finest details. Every element of The Hartford Model reflects quality craftsmanship and attention to detail. Situated on a premium ravine lot on a private street this home offers a serene and private backyard, perfect for outdoor relaxation and entertaining. The Hartford Model combines luxury, comfort, and natural beauty, making it the perfect choice for your family's next chapter in Talbotville. (Interior photos are of current model home at 119 Optimist Dr) **** EXTRAS **** Full Tarion Warranty (id:58332)
Sutton Group - Select Realty
55 Briscoe Crescent
Strathroy-Caradoc (Ne), Ontario
This exquisite bungalow seamlessly combines style and practicality, making it an ideal place to call home! Featuring four bedrooms and three bathrooms, each designed with attention to detail. The 10-foot ceilings throughout the main level enhance the sense of openness and light. The master suite is a true retreat with a decorative feature wall that enhances its charm.The barrier-free shower in the master bathroom includes an oversized niche for added convenience. You will notice the great room stands out with its impressive cathedral ceiling and a beautifully tiled fireplace, offering a cozy yet elegant atmosphere. The kitchen is a chef's delight, equipped with a custom range hood and a striking tiled backsplash, complemented by luxurious quartz countertops. Step outside to enjoy the fenced-in backyard, complete with a sun shade for comfortable outdoor living. **** EXTRAS **** Sand Point Well (x2 outdoor hookups). Natural Gas hook up for outdoor BBQ. Rough in for wet bar in basement (id:58332)
Royal LePage Triland Realty
22 Garibaldi Street
Guelph, Ontario
This meticulously, newly renovated bungalow offers modern sophistication with timeless charm. The open concept main floor features an absolutely stunning, upgraded kitchen with new stainless steel appliances, spacious island and sleek countertops. Two main floor bedrooms and an elegant main bathroom boasts a tiled, no-threshold entry. The finished basement includes a spacious bedroom, full bath, laundry and a cozy recreation room. Enjoy ample storage and a separate basement entrance with possible in-law potential. Outside, relax in your private backyard with a mature garden or on the new front deck shaded by a large maple tree. The property includes a larger detached garage, resealed driveway, and ample parking. Additional updates include new plumbing and electrical systems and newer roof. Located within walking distance to downtown Guelph, this move-in-ready home offers immediate possession. Don't miss out on this perfect blend of style and convenience!Must see! (id:58332)
RE/MAX Twin City Realty Inc.
637217 Prince Of Wales Road
Mulmur, Ontario
This charming one-bedroom home is perfect for retirees, first-time buyers, or a serene weekend retreat. Nestled on a wooded, private lot, this property offers a peaceful setting with beautifully manicured grounds. The bright eat-in kitchen and cozy family room - featuring a woodstove, provide a warm and inviting space to enjoy. Multiple walkouts lead to the private backyard, where you'll find bunkies for guests and additional storage. Enjoy evenings by the outdoor fire pit surrounded by nature. Conveniently located near amenities and major commuter routes. Embrace a quiet lifestyle close to the amenities of town, trails and conservation areas. (id:58332)
RE/MAX Real Estate Centre Inc.
439 Masters Drive
Woodstock, Ontario
**Builder Promo - NO LOT PREMIUMS** Welcome home to the inviting charm of Masters Drive, where luxury living unfolds in The Berkshire Model. This exceptional 3670 sqft home is designed to captivate with its extraordinary features and refined finishes. Upon entry, the main level boasts 20-foot ceiling height, 14-foot in the formal dining room, 10-foot ceilings throughout the main, and 9-foot ceilings on the 2nd level. Revel in the meticulous craftsmanship of this 4-bedroom, 3.5-bathroom masterpiece, featuring a chef's kitchen with extended height cabinets, servery, walk-in pantry and 4 walk-in closets. Indulge in the richness of engineered hardwood flooring, upgraded ceramic tiles, an oak staircase adorned with wrought iron spindles, and quartz counters throughout, among other superior finishes. This masterfully designed home seamlessly blends modern living with timeless style. This home is situated on a spacious 70' lot that backs onto Golf Club. **** EXTRAS **** This home effortlessly integrates high-end finishes into its standard build. (id:58332)
RE/MAX Escarpment Realty Inc.
43 Conboy Drive
Erin, Ontario
Welcome Toy Your Dream Home In The Picturesque Town Of Erin! This Brand New, Never-Lived In Property Is Perfectly Designed For Families Seeking Comfort And Convenience. With A Spacious Layout And Modern Amenities, This Home Promises A Serene Living Experience In A Thoughtfully Planned Subdivision. This Home Offers A Stunning Kitchen Featuring Sleek Stainless Steel Appliances And Elegant Granite Countertops, A Cozy Great Room Adorned With Large Windows And Beautiful Hardwood Flooring. The Luxury Primary Bedroom Boasts A 4-Piece Ensuite And A Spacious Walk-In Closet And The Additional Bedrooms Offer Ample Closet Space And Comfortable Broadloom. Experience The Tranquility Of Suburban Living While Enjoying Easy Access To Near By Amenities. This Property Is The Ideal Choice For Your Family's Next Home. Schedule Your Viewing Today! **** EXTRAS **** No Smoking, No Pets. Tenant To Pay All Utilities. Proof Of Tenant Insurance Required. (id:58332)
Century 21 Leading Edge Realty Inc.
274 Tweedsmuir Avenue E
Chatham-Kent, Ontario
Welcome to this gorgeous, well maintained detached bungalow nestled in a serene neighborhood, The living room Features tinted windows that invite natural light while maintaining your privacy and gas fireplace for those cozy winter evenings, heated floor in main level bathroom, fully fenced huge backyard, composite deck, oversize driveway with garage parking. Finished basement with a separate entrance. Don't miss the opportunity to make this exceptional house your new home. (id:58332)
Century 21 Premium Realty
3836 Brookside Drive
West Lincoln, Ontario
Welcome to Vineland and this beautiful extensively renovated detached home which boasts a modern dcor with a touch of futuristic design throughout, nothing spared. Located in a quiet area with large lot 95 X 225.5 backing onto ravine, offering 3 + 1 bedrooms, 2 + 1 full bathrooms, in-law suite available with separate entrance and over 3,200 sq. ft. total living space. Home is set up with Smart Home Features such as Google Nest, Security System & Smart Lights Controlled through Mobile Apps & Google Home for Voice Control. Main Floor - Modern Kitchen with high-end SS appliances, ceramic tiles, soft-close drawers & kitchen island. Perfect for entertaining! Master Bedroom features fiber optic ceiling art, custom-built wardrobe & stunning ensuite includes bathtub, shower with spa shower tower, double sinks, fireplace, Dyson hand dryer, towel warmer, stackable washer & dryer. Basement Suite Includes rec room, full kitchen, bedroom, washroom, bar, dumbwaiter, office, washer, dryer & wine room. The sunroom has a hot tub, sauna, & tv to serve as your home spa. Outside small pond is incorporated into the landscaping; ext. pot lights front & back. Close To QEW, Niagara, Wineries, Shops, Restaurants, Schools & More. **** EXTRAS **** Main Floor Inclusions: GDOs & remotes, Gas stove top & range hood, SS Fridge, Built in Oven, Built in Microwave, Dishwasher, Stackable Washer & Dryer, Electric fireplace. (id:58332)
RE/MAX Real Estate Centre Inc.
419 Master Drive
Woodstock, Ontario
**Builder Promo - NO LOT PREMIUMS** Welcome home to the inviting charm of Masters Drive, where luxury living unfolds in The Wilmont Model by Sally Creek Lifestyle Homes. This exceptional 3470sqft home is designed to captivate with its extraordinary features and refined finishes. Upon entry, the main level boasts 20-foot ceiling height, 14-foot in the formal dining room, 10-foot ceilings throughout the main, and 9-foot ceilings on the 2nd level. Revel in the meticulous craftsmanship of this 4-bedroom, 3.5-bathroom masterpiece, featuring a chef's kitchen with extended height cabinets, servery, walk-in pantry and 4 walk-in closets. Indulge in the richness of engineered hardwood flooring, upgraded ceramic tiles, an oak staircase adorned with wrought iron spindles, and quartz counters throughout, among other superior finishes. This masterfully designed home seamlessly blends modern living with timeless style. This home is situated on a spacious lot that backs onto Golf Club. **** EXTRAS **** This home effortlessly integrates high-end finishes into its standard build. (id:58332)
RE/MAX Escarpment Realty Inc.
571 Storms (Rawdon) Road
Marmora And Lake, Ontario
Discover the perfect blend of rustic charm and modern comfort in this stunning country log home, set on a lush 1-acre wooded lot. Featuring 6 spacious bedrooms and 2 bathrooms, this property is ideal for families or anyone in search of a serene getaway. Highlights include a captivating floor-to-ceiling stone fireplace, an elegant spiral staircase leading to a versatile loft, and a new hot tub for ultimate relaxation. Enjoy the in-ground pool during warmer months, perfect for entertaining or private enjoyment. The home is designed with accessibility in mind. A 22x25 detached garage offers plenty of space for hobbies and storage. Vaulted ceilings let in abundant natural light, enhancing the home's expansive, airy feel. Sold fully furnished, this property provides a turnkey solution for down-sizers or those looking for a unique country retreat. With over $23,126 in rental bookings for the past summer, it also presents a promising investment opportunity or mortgage helper. Don't miss out-seize the chance to own this beautifully appointed country home and enjoy the ideal balance of peace and convenience. (id:58332)
Keller Williams Innovation Realty
462 Hazel Street
Waterloo, Ontario
This is a 55' WIDE BUILDING LOT on Hazel Street (near Albert St.) that is close to everything! This lot was recently severed and has R1 zoning that allows for multiple building possibilities. You can build a single detached home here, or a semi, duplex, or even a tri-plex. The choice is yours to make with a possible main floor footprint that is almost 1100 sq. ft. (102 sq. m.). That means that you can easily build an 1800 sq. ft. TWO STOREY HOME with a GARAGE. This new property is in an established neighbourhood, meets ALL of the zoning regulations and all of the city services are nearby. All you have to do is design your home and apply for a Building Permit. This property is within walking distance to Winston Churchill PS, St David CSS, WLU, U of W, and the Parkdale & Phillip Street plazas. It is on a bus route and close to Weber St. It is also located next to the trails of Sugarbush Park. (id:58332)
RE/MAX Solid Gold Realty (Ii) Ltd.
18 Highland Hill
Toronto (Yorkdale-Glen Park), Ontario
Incredible 4+1 Bedroom, 5 Washroom Detached Home with over 5000 sqft of Living Space on a Premium 59Ft Corner Lot. A Beautiful Custom-Built Home with High-End Italian Finishes; Grand Entry Way Boasts 19Ft Ceilings, Pure Wow Factor. NEW Roof (2020) and NEW Furnace (2023). Crown Moulding and Wrought Iron Throughout. 10Ft Ceilings on the Main Floor. Hardwood Floors, Custom Cabinetry, Chef's Kitchen with Pantry. With a walk-up basement that has a Perfect Layout for In-Laws, rough-in for a future kitchen, side entrance, and lots of storage including the extra deep loft in the garage, this home seamlessly blends elegance with practicality. Yard can accommodate a pool. This Home is Truly in a Highly Sought-After Area Close to Yorkdale Mall, 5 Private Schools, and Major Highways. (id:58332)
Forest Hill Real Estate Inc.
49 Yachters Lane
Toronto (Mimico), Ontario
Executive Town in a private enclave, amazing location! Transit steps away. Highways and downtown an easy commute. Many upgrades incl: all baths, *Smart Home* Lighting w/ dimmers, New high-end appliances all in 2020, Backyard turf 2021-great outdoor space! Extended new 2024 balcony off Kitchen. No rentals Owned & New Hot Water Heater 2023, Ecobee Thermostat, HVAC zone controlled for hot & cold. Upper 2nd & 3rd Bedrooms made into 1 large room, can be converted back to 2. About 2100 sq ft & more lower level space. Beautifully cared for! Move in and enjoy. **** EXTRAS **** All Electric Light Fixtures & Fans, All Window Coverings (California Shutters) & Blinds. (id:58332)
Engel & Volkers Oakville
38a - 830 Westlock Road
Mississauga (Erindale), Ontario
Step Into Opulence With This Exquisitely Renovated 3 - Bedroom, 2-bathroom Haven In The Heart Of Mississauga! No Detail Spared Experience Top-Tier Finishes From Floor To Ceiling. Revel In The Allure Of Black Matte Hardware, A Stunning Kitchen Boasting Modern Two-Tone Cabinets, Stainless Steel Appliances, Quartz Counters, And A Show-Stopping Backsplash. The Open - Concept Living And Dining Room Showcase Sleek Laminate Floors, Pot Lights, And An Abundance Of Natural Light. The Recreation Room Beckons With More Pot Lights, A Convenient Laundry Area, And An Enticing Walkout To A Spacious Deck And Backyard Retreat! Convenience Is At Your Doorstep With Nearby Access To Grocery Stores, Shops, Schools, Transit, And Highways. Simply Move In And Relish The Luxury This Is A Must-See Gem That Won't Last Long! Seize The Opportunity Before It Slips Away (id:58332)
Royal LePage Signature Realty




