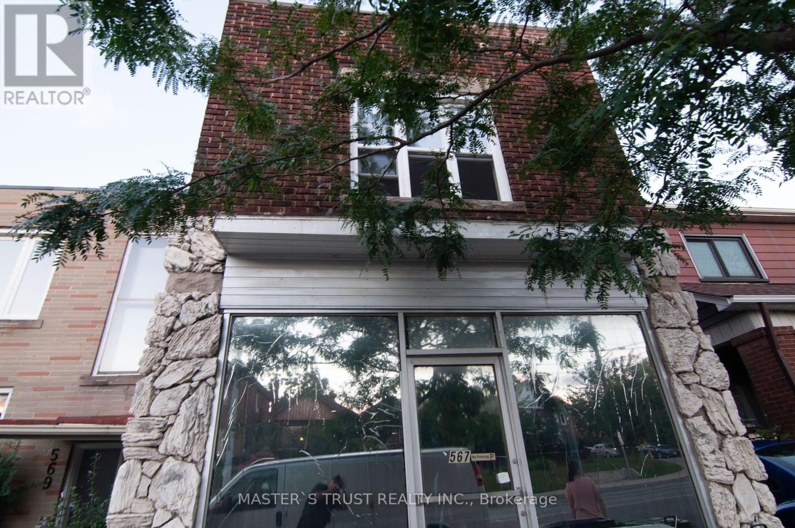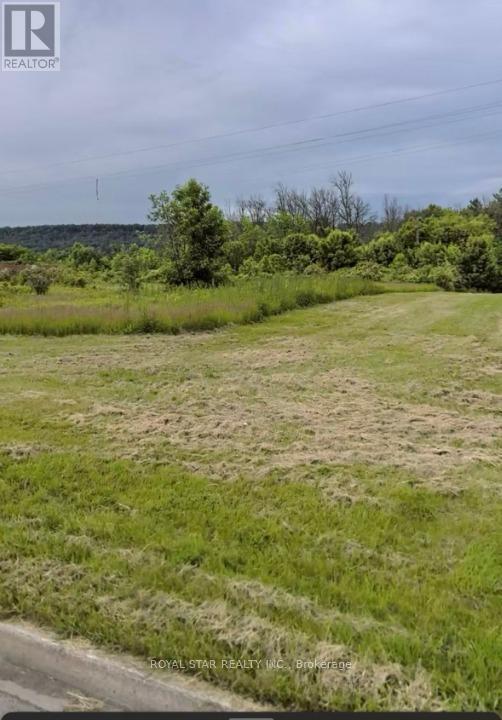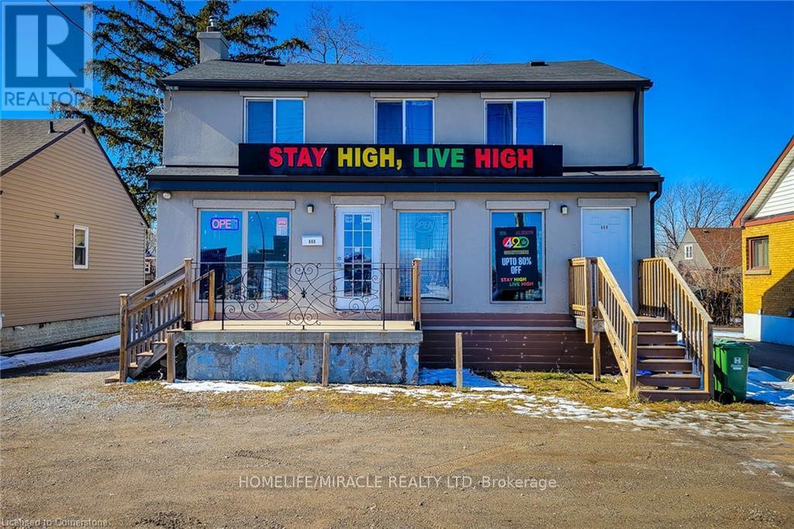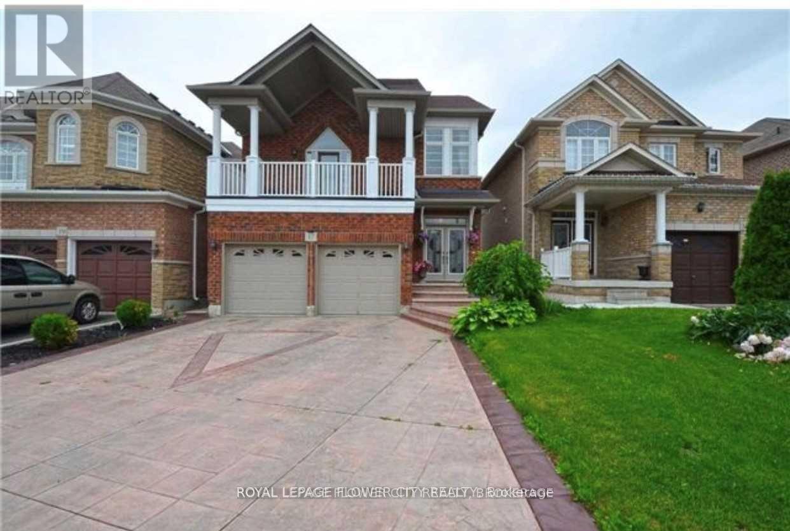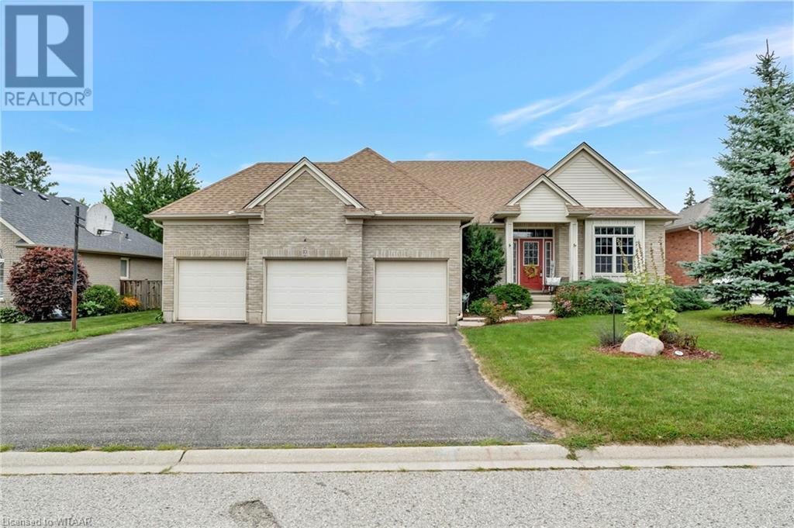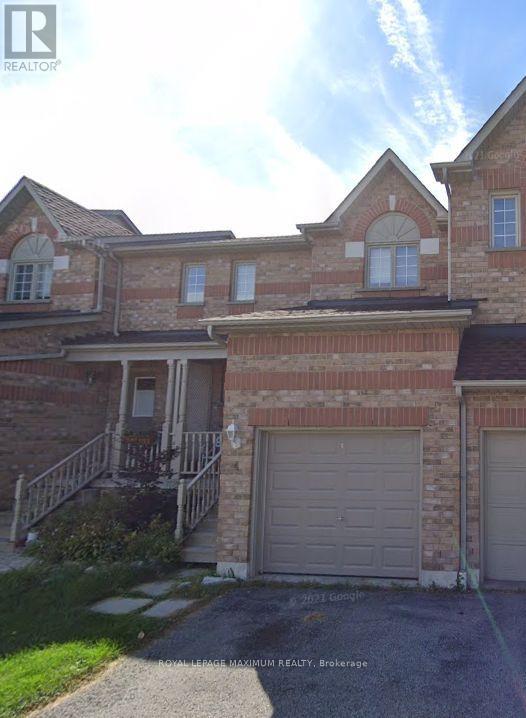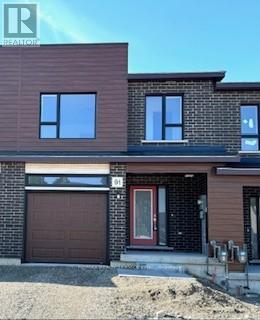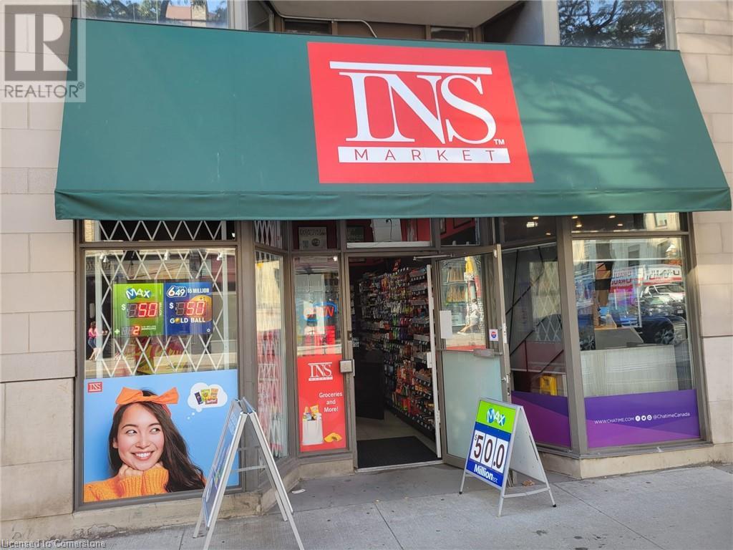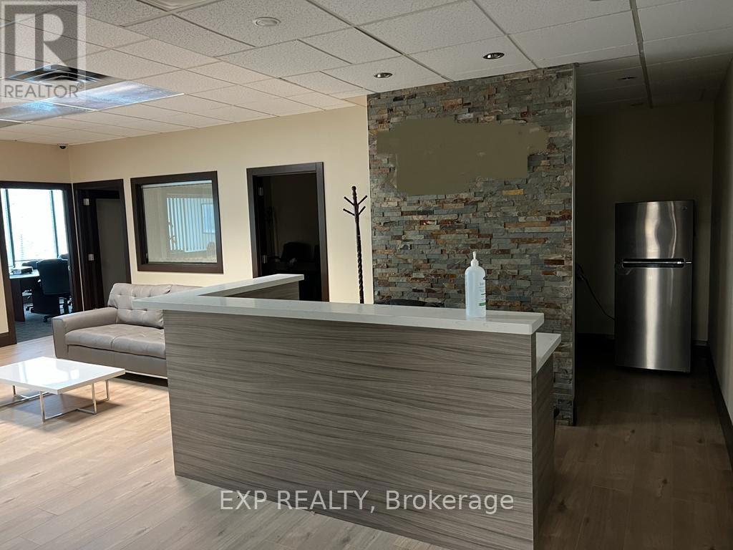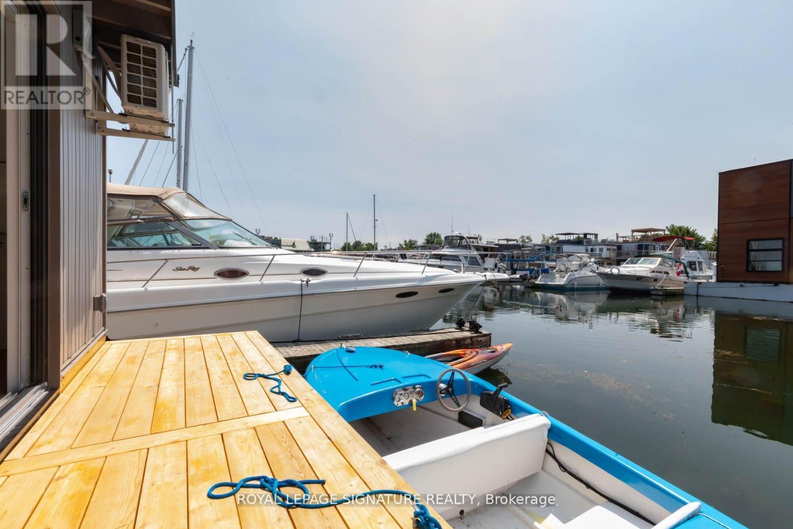Listings
567 Oakwood Avenue
Toronto, Ontario
High Demand area in Mid-Town. 3 Bedroom Apartment, Separate Entrance, Parking is Available. Close to Bus Stop, Shopping and All Amenities. Looking for AAA Family Tenants. No Laundry. Provide Two Window AC Units. **** EXTRAS **** Application Form, Credit Report, Job Letter with Offer. Tenants Pay Utilities $250/Month. Key Deposit $200. No Smoking, No Pet. Immediate Move-in Available. (id:58332)
Master's Trust Realty Inc.
333424 Concession Rd 1 Rr4 Road
West Grey, Ontario
Set On A Beautiful 3.08 Acres Of Land This Unique Property Offers So Much More Than Meets The Eye. With A Rural Living Setting And A Commericial Industrial Zoning You Get To Live and Literally Work From Home. Zoned As M-2 and M2-1, Detached 3+1 Bed and 3 Bath Bungalow With Inground Pool, Pool House, Drive Shed/Shop and 2 Smaller Sheds. Providing Lots Of Space For A Growing Family and Business Heated Shop/Barn 30.3' x 53.4' With Water, Hydro, 2 PC Bath And Concrete Floor Offering 2 Separate Work Spaces **** EXTRAS **** Two Additional Garden Sheds For Outdoor Storage, And A Pool House/Cabana That Can Be Converted To Your Very Own Office Space. The Property Is In A Fantastic Location For The Recreational Enthusiast With Several Lakes Near By (id:58332)
Ipro Realty Ltd.
401 - 270 Wellington Street W
Toronto, Ontario
***Well-Situated In The Epicentre Of Downtown Toronto-Contemporary Urban Residence - Just Steps From The ActionOf The Entertainment District, & Energy Of The Financial District. Minutes To Ttc, Rogers Centre, Cn Tower, Scotia Arena,Ripley's Aquarium, Billy Bishop Airport, Restaurants & Shopping, 24hr Concierge, Rooftop Garden W/ Sun Deck And Barbecue Terrace, Spectacular Fitness& Lap Pool & Party Room. Well maintainted suite. Perfect for first time buyer. **** EXTRAS **** Pictures are before tenant moved in. (id:58332)
RE/MAX Find Properties
104 - 100 The Promenade Road
Central Elgin, Ontario
Discover your dream retreat in the heart of Port Stanley's prestigious Kokomo community. This elegant 1-bedroom, 1.5-bathroom condo offers the perfect blend of luxury and convenience, ideal for retirees or savvy investors. Nestled against the scenic backdrop of Kettle Creek Golf Course, this home is a haven for relaxation and outdoor enjoyment.Located just a 10-minute stroll from the pristine Erie Rest Beach and the vibrant downtown area, you'll have easy access to some of Port Stanley's best restaurants, charming shops, and the renowned local legion. Embrace a lifestyle of leisure with top-notch community amenities, including a sparkling pool, state-of-the-art gym, and a stunning rooftop patio where you can soak in breathtaking views.The condo also features ample storage, secure underground parking, and a welcoming community atmosphere. Whether you're seeking a peaceful retirement haven or a smart investment opportunity, this condo offers everything you need and more. Don't miss out on the chance to own a piece of Port Stanley paradise! (id:58332)
Keller Williams Lifestyles Realty
15 - 125 Shoreview Place
Hamilton, Ontario
Beautiful 1-bedroom (walk-in closet) ground floor 573 sq. feet condo with a Garden Terrace overlooking Wooded Trails and Green Space. Located in Stoney Creek, steps to Lake Ontario (access to a secluded beach), steps to Centennial Park, major shopping and groceries. Underground private Parking Space, Storage Locker. Building Amenities include Party Room, Gym, Roof Top Patio with Lakeview, Bike Storage and Visitor Parking. Waterfront Trail just outside your front door. Ideal location for Commuters, only minutes to QEW and Confederation Go Station. Perfect for Pet lovers - Pets Allowed in the building. ****EXTRAS****Quartz Countertop, Stainless Steel Fridge, Microwave, Dishwasher, Ensuite Washer/Dryer. (id:58332)
Homelife Superstars Real Estate Limited
15 Moonstruck Street
Caledon, Ontario
Indulge in luxury living in this 5-bedroom & 6Bathroom home in Caledon with TANDEM Garage.10ft Ceilings on the Main Floor, Complemented by 9ft ceilings on the second floor. Retreat to the Master bedroom with heated Floor EnSuite, walking Closets with Huge Pie Shape Backyard Located in heart of Caledon East. Double Door Entry Hardwood Floor Throughout the Entire home. High End Kitchen with walk in Pantry. Modern Kitchen with Breakfast Counter and Top of the line Built in Appliances. Main Floor Office, Laundry is on the second level with high-end machines, more than 300k spent on upgrades, Sprinkler System Is Installed For Summer LawnCare,200 Amp Panel **** EXTRAS **** S/S Fridge ,S/S/ Gas Stove Top, S/S Dishwasher Front Load Washer And Dryer, Sprinkler System, Separate Entrance To Basement From Builder, Central Vacuum. (id:58332)
Homelife/miracle Realty Ltd
119 - 120 Collins Crescent W
Brampton, Ontario
Perfect Dream Home For First Time Home Buyers In Mature Quite Complex . This Large end unit and corner lot Townhouse offers complete Finished Basement and access from garage; Living Room With Walkout To Private Fully Fenced Backyard .Very Functional Layout With Lots Of Natural Light. Great Investment Potential. (id:58332)
Homelife/miracle Realty Ltd
1409 - 15 Viking Lane
Toronto, Ontario
Rarely offered. Luxurious extensively renovated, spacious 1050 square feet 2 bedroom with 2 walk in closets, 2 bathrooms, corner unit. With sunbathed Southeast panoramic views of the Toronto skyline. Open concept living with 9' foot ceilings. Crown moulding thru-out. Completely new gourmet kitchen with quartz counters all around. Custom Zebra blinds! Over 125k in renos. Tridel Bldg is well managed with excellent amenities & 24 Hour concierge. Walk to Kipling TTC & GO Stn. Close to all major highways 401/407/QEW and Downtown. **** EXTRAS **** S/S Hood, Billiards Room and BBQ Terrace (id:58332)
Royal LePage Supreme Realty
296 Stathis Boulevard
Sarnia, Ontario
Discover your dream home on Stathis Blvd, in the highly sought-after Rapids area of Sarnia! Built by Moonhill Homes Inc., this stunning 5-bedroom, 3-bathroom home is designed with your family in mind. With construction set to be completed in about 6-8 months, this new build will offer modern living in a prime location. Imagine a spacious, open-concept layout perfect for entertaining, with plenty of room for everyone. Each bedroom is designed for comfort, and the three full bathrooms ensure no one has to wait! This is your chance to own a brand-new home in one of the best neighborhoods in Sarnia. (id:58332)
Nu-Vista Premiere Realty Inc.
7 Industrial Drive
Grimsby, Ontario
Vacant Land for sale in booming area of Grimsby. Close Proximity to QEW, right off of Casablanca exits and which between Goodlife and Boston Pizza and surrounded by many . **** EXTRAS **** Legal Description: PCL 4-1 SEC 30M198; LT 4 PL 30M198 ; S/T LT98316, LT98373,RO409300 GRIMSBY (id:58332)
Royal Star Realty Inc.
1249 Quest Circle
Mississauga, Ontario
Welcome to 1249 Quest Circle, located in the desirable Levi Creek area, the community offers schools, shopping, parks, paths and greenspace! Public transit and easy access to Highways. Professionally landscaped, gardener's delight, fully fenced backyard with pond, mature Maple tree, offering great shade. Beautiful Wisteria vine canopy at walkout. Garden shed with concrete floor &electricity. Front entrance enclosure, concrete path and French curb walkway. Well cared and maintained home, original Owner, Mattamy built. Roof replaced approximately 4 years ago. (id:58332)
RE/MAX West Realty Inc.
A - 267 College Street
Toronto, Ontario
Well-established business located on Spadina Avenue, offering a bright, neat, and clean 900 sq. ft.space with 16 seats. The store is fully equipped and situated in a prime downtown location near theUniversity of Toronto, colleges, hospitals, libraries, schools, places of worship, condominium buildings, and commercial areas. This is the first location in the Greater Toronto Area (GTA) and has significant potential for growth. An excellent business opportunity with a strong base of loyal clientele and significant walk-in traffic. Convenient street parking is available, and the lease is in place for 5 years with an option for an additional 5 years. The business operates 7 days a week and is profitable with minimal staffing requirements. Walk-in cooler, walk-in freezer, range hood, prep dishwasher, single-door beverage cooler, furniture, glass display, point of sale system, and cabinets/shelves. The cooperative seller will provide 8 weeks of training to new buyers. **** EXTRAS **** Walk-in cooler, walk-in freezer, range hood, prep dishwasher, single-door beverage cooler, furniture, glass display, point of sale system, and cabinets/shelves. The cooperative seller will provide 8 weeks of training to new buyers. (id:58332)
RE/MAX Millennium Real Estate
12 Henderson Crescent
Ingersoll, Ontario
This spacious home on a Cul-de-Sac features 2+1 bedrooms and 2 bathrooms, offering ample space for comfortable living. Primary Br. has a walk in closet and ample space for a kingsize bed. Lower level walks out to a large deck as does the dinning room on the mainlevel. The 3rd br in the lower level is massive with a walk in closet and large window. The main floor includes a welcoming livingroom, a spacious dining room, an ample kitchen, all the appliances and featuring a convenient main floor laundry. The property is fenced, providing privacy and security for you and your animals , and includes a handy shed for extra storage. The expansive lowerlevel awaits a few finishing touches to make it your beautiful retreat! Situated in a desirable neighbourhood, this home is close toschools, essential amenities, and on the edge of the countryside making it perfect for those wanting the benefits of town life with thequiet of the country. This home is only 13 yrs old with 1 owner. The hot tub is not hooked up but goes with the house. **** EXTRAS **** Most furniture and household items are available for sale. (id:58332)
RE/MAX Advantage Realty Ltd.
668 Upper James Street
Hamilton, Ontario
Remarkable investment opportunity in a desirable Hamilton Mountain location with great street presence and visibility. Rare opportunity to own a commercial property C2 zoning in very busy upper James area. close to all major shopping centres, Mohawk college, highways business centre and much more Discover a rare investment opportunity with this mixed-use property located in a prime location across from Walmart on Upper James. Known for its high traffic and exceptional visibility and easy access. It has 3 bed room apartment currently rented .The property is used as smoke shop. Property is selling AS IS. Buyer and buyer agent to do due diligence. RSA. **** EXTRAS **** Remarkable investment opportunity in a desirable Hamilton Mountain location with great street presence and visibility. (id:58332)
Homelife/miracle Realty Ltd
720 - 3600 Hwy 7 Road
Vaughan, Ontario
Located in the heart of Vaughan,corner suite with great view.Stunning open concept 840sq.f interior design wrap around balcony,custom blinds, 9 ft ceiling, SS appliances, quartz counter. Extensive list of amenities 24/7 concierge, indoor food court,minutes to subway ,hwy400-407,shops,restaurant, Cineplex Movie Theater,COSTCO (id:58332)
Right At Home Realty
4213 - 11 Wellesley Street W
Toronto, Ontario
Welcome to the exquisite ""Wellesley On The Park"" , nestled amidst a stunning park setting in the prime Bay/Wellesley locale. Revel in this luxurious top-floor gem, boasting a practical open-concept design. This home features soaring 9-foot ceilings, a versatile 1 Bedroom layout, contemporary kitchen , open balcony. Floor-to-ceiling windows, lots of natural light. In-suite laundry. Breathtaking, unobstructed city views. Indulge in top-tier amenities: indoor pool, sauna, steam room, hot tub, plunge pool, lounge, party room with kitchen, yoga studio, grand terrace with BBQs, and more. Immerse yourself in the city's heart: steps from Wellesley Station, The Village, parks, schools, City Hall, hospitals, Queen's Park, Yorkville, Financial District, TMU, U of T., For dog enthusiasts, Breadalbane Park and Dr. Lillian McGregor Park. A rare 1.6-acre park oasis in downtown. (id:58332)
Homelife Landmark Realty Inc.
117 Birch Grove
Shelburne, Ontario
Welcome to this stunning custom-built two-storey stone home, set on a mature and private 0.6-acre lot with 151 feet of frontage in Shelburne's most desirable neighborhood. Featuring 3 bedrooms, 4 baths, and a fully finished basement, this home is a must-see in this sought-after, family-friendly area. The main floor features an updated custom kitchen, adorned with quartz countertops, ample cabinetry, a breakfast bar, and top-of-the-line stainless steel appliances, including a double wall oven and induction cooktop. Step outside from the kitchen to enjoy the spacious and private composite deck, perfect for outdoor gatherings. The family room features a cathedral ceiling and floor-to-ceiling stone fireplace that encases a free-standing Napoleon gas stove, creating a warm and inviting atmosphere. The grand stone entryway leads to a spacious front foyer, complete with a walk-in coat/storage closet and a striking circular oak staircase illuminated by an overhead skylight. The upper level houses the spacious primary bedroom, featuring an oversized walk-through closet that leads to a newly renovated 3-piece ensuite bathroom. Throughout the home, you'll find quality finishes, including oak and pine doors, trim, and casing, complemented by hardwood, porcelain flooring, and plush broadloom. The finished lower level is a versatile space, featuring a recreation room with gas fireplace, an exercise room, separate walk-in storage areas, a 3-piece bathroom, and a utility/laundry area. With easy potential for adding an extra bedroom, this level offers flexibility to suit your needs. The double oversized attached garage offers convenient access from both the mudroom and the lower level. Outside, the over half-acre property is an entertainers dream, complete with an oversized composite deck, a relaxing firepit area, a separate garage/workshop, a children's play fort, and professionally landscaped perennial gardens surrounded by majestic sugar maple trees. **** EXTRAS **** Gas line to BBQ. A short walk to Rec/Community Centre, Splash Park, Schools, Downtown etc. An easy 50 Minute commute to North Brampton, 20 mins to Orangeville, 45 mins to Collingwood. (id:58332)
Royal LePage Rcr Realty
37 Blue Diamond Drive
Brampton, Ontario
Absolutely Stunning Home in High Demand Area, 3 Bedroom, Finished Basement With Separate Entrance, Open Concept, 9' Ceiling, Main Floor Hardwood Floor, Family Room With Huge Balcony, Stamped Driveway, Double Door Entry, Close to All Amenities... **** EXTRAS **** All Elfs, 2 Fridges, 2 Stoves, B/i Diswasher, Washer, Dryer, Cac & All Window Coverings. (id:58332)
Royal LePage Flower City Realty
Lot 11 Donna Drive
Georgina, Ontario
Amazing 75 x 218 Ft Vacant Lot Nestled On A Tranquil Street Surrounded By Charming Homes, Offering The Perfect Retreat From The Hustle And Bustle. Commuting Is A Breeze With A Short 20-Minute Drive To The Top Of Hwy 404 And Convenient Access To Hwy 48. Make This Your Peaceful Sanctuary In A Serene Neighbourhood. Enjoy A Variety Of Local Amenities, Including Parks, Stunning Sandy Beach, And Scenic Lake Simcoe With Year-Round Activities Such As Boating And Ice Fishing, Ideal For Outdoor Enthusiasts! Golf Lovers Will Appreciate The Proximity To Golf Courses. Additionally, Holmes Point Park & Beach And Sibbald Point Are Nearby Providing Relaxation And Recreation Opportunities Right At Your Doorstep. (id:58332)
Exp Realty
20 Bianca Crescent
Wasaga Beach, Ontario
This home was completed in 2021 by Zancor homes. This lovely 3 bed 2.5 bath bungalow with 1904 sq. ft. finished by the builder offers a double car garage with an entry to this charming open concept home. The kitchen is upgraded with custom pot drawers, glass cupboards, under counter lighting plus an 8 ft. island. California shutters on all windows. 9ft ceilings. The interior doors have been upgraded to 8FT. Besides a main floor primary with ensuite with custom rain shower and crown moulding, you still have 2 more bedrooms and a full bath downstairs for friends and family/visitors. The staircase down has been upgraded with hardwood stairs and wrought iron spindles. The spacious backyard with the wrought iron fence is the perfect place to hang out in the summer around the fire pit! The lawn stays luscious with the underground sprinkler system. This home is a great inexpensive spot for retirees or first time buyers. See documents for the Builder's floor plans. This model is the Sand, Elevation B. (id:58332)
Royal LePage Locations North
15 Awesome Again Lane
Aurora, Ontario
Welcome to a truly exceptional living experience at Adena Meadows, Auroras most exclusive & private gated community. Nestled within lush, landscaped grounds & offering unparalleled views of the prestigious Magna Golf Club, this magnificent estate exudes luxury & sophistication at every turn. This is one of only a handful of south-facing golf course lots in the community. Spanning approximately 8,500 square feet, with an additional 4,500 square feet in the finished walk-out basement, this stunning residence showcases a perfect blend of classic elegance & modern comforts. The 'weathered' stone & stucco exterior give the impression of the finest European chateaus & invites you into a grand interior where every detail has been meticulously curated. The heart of this home is the awe-inspiring two-storey great room, featuring soaring ceilings with wooden feature beams & expansive windows that bathe the space in natural light & offer panoramic views of the manicured backyard & beyond. The chefs kitchen is a culinary enthusiasts dream, equipped with a large island, top-of-the-line appliances, & a convenient butlers pantry with a second refrigerator. The main floor boasts a luxurious primary suite with his & her walk-in closets & ensuites, providing a private sanctuary of comfort & style. A guest bedroom, a wood-paneled office, & a cozy family room with custom built-ins complete this level, ensuring a space for every need. Upstairs, three additional bedrooms, each with its own ensuite, offer privacy & convenience, while a self-contained loft above the oversized four-car garage presents a perfect retreat for guests, staff, or a teen, complete with its own bedroom, bathroom, kitchen, family room, & office space. The finished basement is an entertainer's paradise, featuring a sports room ready for tennis, or a golf simulator, 6th bedroom with ensuite, & dedicated spaces designed for a future wine cellar and movie theater. **** EXTRAS **** The grandeur extends outdoors to a magnificent pavilion with a 2-storey cedar ceiling, ideal for alfresco dining or enjoying the serene surroundings. Additional amenities include a heated driveway. (id:58332)
RE/MAX Hallmark York Group Realty Ltd.
10 Graydon Drive
Mount Elgin, Ontario
This well cared for, one owner home in Mount Elgin is one you won't want to miss! Offering 4 bedrooms, 3 bathrooms, a dedicated main floor office, along with an open concept kitchen/dining/living area with vaulted ceilings it is sure to impress! Off of the dining room you can walk out to your outdoor dining area to enjoy the views into the distance under the pergola. Or continue down to the lower level to access the pool and fenced in backyard that has an extra wide gate for lots of options! The primary bedroom features a walk in closet, en-suite bathroom, and a private deck for your hot tub. The lower level is partially above ground allowing for large windows letting in lots of natural light to the 2 bedrooms and family room. Lots of storage available in the lower level or the 3 car garage! Just across the street is a public park with a playground for the kids. Mount Elgin is also home to one of Ontario's newest premier golf and Nordic spa destinations, The Oxford Hills. With brand new facilities you won't have to travel far for some great food, entertainment, and relaxation. Mount Elgin is just 10 minutes South of the 401 and Ingersoll if you need to access more amenities and just 10 minutes North of Tillsonburg. Come see why Mount Elgin is the perfect serene place to call home at 10 Graydon Drive. Recent updates include; Furnace and A/C (2018) Roof (2021) Pool Liner (2023) Carpets (2023) Central Vac (2022). (id:58332)
Gale Group Realty Brokerage Ltd
117 - 125 Fairway Court
Blue Mountains, Ontario
Welcome to Rivergrass, this highly sought after ground floor unit has just come to the market, turnkey and ready to go!! Ideal for Airbnb!! Backing onto the pool and golf course with beautiful hill views at the front, close to everything this 4 season resort has to offer! Offered fully furnished and equipped, this 2 bed 2 bath unit has all you need to escape from the city for a weekend of winter skiing and summer golf. Featuring an open concept interior which is perfect for entertaining, high ceilings and a gorgeous gas fireplace complete the main room. 2 large bedrooms, primary with ensuite, and pull-out couch in main living area. Walk-out from the great-room to your private patio with views of the pool and Monterra golf course, perfect for bbq'ing!! Just a short stroll to the Village, Rivergrass owners also enjoy a seasonal pool, year round hot tub, and resort shuttle to the village and beaches right around the corner. Lots of storage including exterior and interior locker, huge crawl space for bonus owner storage. Currently set up for Airbnb, offering great income opportunities. (id:58332)
Royal LePage Locations North
4 - 4 Murphy Lane
Ajax, Ontario
Welcome Home to the beautiful community of Northwest Ajax! Conveniently located by the scenic Conservation area, there are parks, schools, public transit, highways, shops, restaurants, casino and more just minutes away! **** EXTRAS **** Share Home Space - Furnished Room for Rent with Private Entrance. Includes Bedroom, Living Room, Shared Bathroom, Laundry and Backyard. Ideal for single person. Property is monitored by 24/7 video surveillance. (id:58332)
Royal LePage Maximum Realty
91 Queensbrook Crescent
Cambridge, Ontario
Stunning new build 2 story townhome in most sought after new community of westwood village. Built by Freure homes. 3 bedrooms with 3 baths. Main floor features 9ft ceilings, open concept kitchen with stainless steel appliances, centre island. 2nd floor features master bdrm with 4 pc ensuite and walk in closet, other 2 decent sized bdrms. Laundry on 2nd floor. Close to hwy 401, schools, shopping mall and other major amenities. No smoking cigarettes, no growing or smoking marijuana, no vaping and no pets (id:58332)
RE/MAX Realty Services Inc.
243 Bethune Avenue
Welland, Ontario
This Stunning Family Home Built In 2020 Features 3 Bedrooms And 2.5 Bathrooms. Highlights Include A Separate Side Entrance, 9 Foot Ceiling, And A Double Car Garage! The Basement Is Left Unfinished And Is Ready For Your Personal Touch. Located Near Brock University And Niagara College. (id:58332)
Homelife/future Realty Inc.
614 - 2489 Taunton Road
Oakville, Ontario
Welcome to this fabulous one-bedroom, one-bathroom condo in Oakvilles Uptown Core, , where modern living meets ultimate convenience. This bright, one-year-old unit features an open-concept floor plan with 9-foot smooth ceilings, a contemporary kitchen boasting quartz countertops, a centre island, stainless steel appliances, and stylish laminate flooring. Enjoy a private terrace with unobstructed views of nature, and take advantage of the buildings extensive amenities, including an outdoor pool, gym, and party room. The condo includes one locker and one underground parking space, offering a maintenance-free lifestyle. This prime location is just steps away from shopping centers, restaurants, supermarkets, and the bus terminal, making driving optional. With easy access to Highways 403, 407, and QEW, as well as proximity to Sheridan College, the GO Station, and Oakville Hospital, this condo is the perfect blend of comfort and convenience. Dont miss out on this stunning opportunity! (id:58332)
Prime One Realty Inc.
315 - 1105 Leger Way
Milton, Ontario
Beautiful & Bright Open Concept Apartment with 1 Bed + Den in Milton's Desirable Ford Neighbourhood. Features 9 Ft. Smooth Ceilings, Stainless Steel Appliances, Quartz countertop & Laminate Floors Throughout. Large Closet in The Bedroom. W/out from living/dining Rm to Balcony, And En-suite Laundry. Den can be used As a Home Office Or Kids Playroom. Storage Locker on the Same Floor and Underground Parking. Private Balcony Looks onto Green Space & Pond. Walking Distance To All Amenities including Groceries, Restaurants, Banks, Transit, Hospital as well as Catholic and Public Schools. Close to Highway. Ideal For First Time Home Buyers or investors. (id:58332)
Homelife Maple Leaf Realty Ltd.
26 - 100 Bartley Drive
Toronto, Ontario
Assignment Sale. Brand New Luxury Freehold Townhome, Corner Lot, Like Semi-Detached. Bright and Spacious. 4+1 Bedroom, Office Above Ground Or Can Be Used As 5th Bedroom, Walk To New Eglinton Subway Stn, Ideal For Large Families Or Working At Home, Park Viewing, 9' Smooth Ceilings Throughout, Double Ensuites, Modern Kitchen, Quartz Countertops, Backsplash, B/I Closets, Ground Floor Garage Direct Access To Home, Walk To Shopping Ctr Or Malls. **** EXTRAS **** Brand New Stove, Fridge, Dishwasher, Washer & Dryer. (id:58332)
Aimhome Realty Inc.
2nd Flr - 5461 Yonge Street
Toronto, Ontario
Great Location, Yonge/Finch, Heavy Traffic, Complete Renovations, 2nd Floor, Separate Entrance, Skylights, Steps To Finch Subway Station, Direct Access From Yonge Street, Flexible Business Hours, Excellent For Office/Beauty Salon/Training School, Etc. Tenant Pay Hydro And Gas By Separate Meter. **** EXTRAS **** Rent Including Tmi, Hst Additional, Tenant Pay Own Utilities(Hydro, Water, Gas, Internet, Cable) (id:58332)
Bay Street Group Inc.
6 Georgian Grande Drive
Oro-Medonte, Ontario
Take a deep breath of fresh country air and let life's hectic pace melt away at 6 Georgian Grande Drive in the highly desirable BRAESTONE community. Surrounded by the beautiful scenery of Oro-Medonte and backing onto the Braestone Farm, this 1/2+ acre lot is surrounded by magnificent gardens and landscaping. For the discerning few, step into the realm of classic modern farmhouse design beginning with a covered front porch accented by copper gas-fired lanterns. This former model home was completed with extensive upgrades and high-end finishes including a coach house above the garage. The timeless design of this Thoroughbred model features 4,500 s.f. fin with 4+1 bedrooms and 5 1/2 baths. Open concept design with rich-toned hardwood flowing through main and 2nd levels. High-end lighting thru-out. Kitchen is bright and offers stone countertops and stainless appliances. The dining and great room is accentuated with gas fireplace and built-in cabinets. Main floor primary bedroom is spacious and has a large walk-in closet and 5 pc ensuite. The office makes working from home comfortable and efficient with Bell Fibe high speed. Upstairs, the family bedrooms are spacious, one with its own ensuite, and two with window seats adding character and charm. Expand your living space in the bright fully-finished lower level with large family room, bedroom, exercise room and 3 pc bath. The coach house provides endless opportunities - guest suite, studio, office, playroom...Just move in and enjoy, Bullfrog Therapeutic Spa hot tub, inground sprinklers, 18kw generator. Braestone offers a true sense of community united by on site amenities on the Braestone Farm. Golf nearby at the Braestone Club & Dine at the acclaimed Ktchn restaurant. All minutes away; ski at Mount St Louis/Moonstone & Horseshoe Resort, get pampered at Vetta Spa, enjoy challenging biking venues, hike in Copeland & Simcoe Forests & so much more. Just over one hour from Toronto. Close to Orillia & Barrie for shopping. **** EXTRAS **** On site Braestone Amenities Incl; Kms of Walking Trails, Fruits, Vegetables, Pumpkins, Skating, Snowshoeing, Baseball, Sugar Shack, Artisan farming, Christmas trees, Horse paddocks, Small animal petting farm, organized community events. (id:58332)
RE/MAX Hallmark Chay Realty
186 Royalavon Crescent
Toronto, Ontario
Unique Home With A Character In Prime Islington Village. Bright & Spacious 4Br 4 Bath Home. Perfect For Family And Entertaining. Features 3D Wide Screen Surround Sound Home Theatre & Wet Bar In The Basement. Around 4500 Sq Ft Of Total Living Space. Large Bedrooms, Oversized Master With Huge Ensuite Bathroom With Skylight & W/I Closet! Parking For 6 Cars. Steps To Excellent Schools, Subway, Golf Club, Easy Access To The QEW/427/401, Pearson Airport **** EXTRAS **** Wide Screen SurroundSound 3D Home Theatre, Solid Furniture, Hardwood On Main & 2nd floor, New carpet in basement, 2 Refrigerators, Stove, Dishwasher, Washer & Dryer, Alarm System, Cac, Central Vac, Main Floor Laundry... Do Not Miss!!! (id:58332)
Right At Home Realty
204 Foster Drive
Barrie, Ontario
Calling all Builders, Developers, Investors, Your Search Ends Here, 2 Acres (241' x 430' ) on YONGE STREET featuring flat and high elevated lot assembly, suitable for Commercial, Mixed Use, Residential, two assembly parcels for about 2 Acres (Front 241' x 430' Depth) on YONGE STREET which can be submitted for Commercial, Residential, Mixed use upon application. suggested for Hi-Rise, Mid-Rise, Multi Residential, Retirement, Rehab Center, Medical Center, Retail, Plaza, warehousing, Office Building, or Townhouses. It has lake-view to Simcoe Lake from 2nd storey to top of hi-rise or mid-rise building, surrounded by all commercial and medical buildings. Featuring Rental income of Beautifull Sun-Filled House with 5 Bedrooms and an Office in lower Level in Walk-Out Basement. must be sold together with another 2-storey property with 4+2 bedroom with Walk-Out Basement with a 30 x 60 shop with $132,000/y projected rental income located in about 2 Acres flat solid assembly land, walking distance to Minets Point Beach and closed to All Amenities, Shopping Centers, Parks, Schools, Public Transit, Go Train Link Station, Highway 400, Nearby Water-Front and Beaches. (id:58332)
Right At Home Realty
74 Forest Avenue
Wasaga Beach, Ontario
Location, location, location! This fully serviced vacant lot located on a desirable, family-friendly dead-end street offers the potential to build a multi-unit home spanning over 2000 Sq. Ft. Spectacular cleared lot on a desirable, family-friendly, dead-end street. Short walking distance to the world's longest freshwater beach Area 1, Nottawasaga River, trails, parks, places of worship, tennis court, library, restaurants, Walmart, grocery stores, and much more! With gas, water, sewer, and hydro conveniently available at the lot line and a new survey available upon request, all the essentials are in place for your vision to take shape. Buy now and start to build your castle, minutes from the Main Beach Area. Build possible Multi-family home. Live/Income. (id:58332)
Venture Real Estate Corp.
Hwl01 - 3774 Concession Rd 5
Adjala-Tosorontio, Ontario
This beautiful unit is located in beautiful Headwaters Resort .This resort cottage features 3 bedrooms and 1 bathroom. It comes fully furnished, with appliances, air conditioner, furnace and 5 year warranty on all electricals for your peace of mind. Don't miss your chance to own this beautiful vacation home. **** EXTRAS **** Air Conditioning, Appliances, Fully Furnished, Warranty*For Additional Property Details Click The Brochure Icon Below* (id:58332)
Ici Source Real Asset Services Inc.
1213 - 4725 Sheppard Avenue E
Toronto, Ontario
Discover This Spacious And Bright South Facing 2-Bedroom Unit With A Desirable Split-Bedroom Layout In A Convenient Location With Year Around Sun Exposure. Enjoy Easy Access To Public Transit With A Direct Bus To Sheppard Subway And A Short Walk To The Upcoming Bloor/Danforth Subway Extension. Located Near The 401, Scarborough Town Centre, And The University Of Toronto, This Property Offers Unparalleled Convenience. Benefit From Fantastic Recreational Facilities Features Gym, Indoor/Outdoor Pool, Tennis Court, Sauna, Squash Court And, 24-Hour Concierge Service. Don't Miss Out On This Exceptional Opportunity! **** EXTRAS **** Updated Kitchen Laminate Flooring & Fresh Paint Throughout! (id:58332)
Century 21 Kennect Realty
23 - 70 Byng Avenue
Toronto, Ontario
Luxury Condo Townhouse in The Heart of North York (Yonge/Finch)! Bright, Clean, Open Concept W/Functional Layout. Living Room W/Walk Out To Balcony. Modern And Stylish Kitchen W/SS Appliances, Granite Counter Top & Breakfast Bar. Sun Filled Large Windows. Primary Bedroom With 14ft Cathedral Ceiling, Private Balcony & 5pc Ensuite Bathroom. 2nd Bedroom W/Skylight & Ensuite Bathroom. Easy Access To TTC/Viva/YRT/Go Station And Highway 401. Just Steps To Finch Subway, Trendy Restaurants, Supermarkets, Shops, Parks and Schools. Partial Furnished. One Parking Included. **** EXTRAS **** SS (Stove, Dishwasher, Range Hood, Fridge), Washer & Dryer (White), All Existing Elfs. All Window Coverings. Furniture: 1 Dining table, 4 chairs, 1 Bed, 2 Nightstands, 1 Bookshelf, and 1 Dresser. (id:58332)
Century 21 Heritage Group Ltd.
165 King Street E Unit# 2
Toronto, Ontario
Own a Prime Convenience Store in Downtown Toronto with INS Convenience! Seize a unique business opportunity with INS, a well-established convenience store brand with 120+ franchise stores. This store is located in the bustling heart of Downtown Toronto. This is your chance to own a thriving retail business in one of the city's most sought-after areas, where high foot traffic and a vibrant community create the perfect environment for success. Key Highlights: *Prime Location: Situated in a high-traffic area with excellent visibility, INS benefits from a steady flow of pedestrians and a diverse customer base, including office workers, residents, and tourists. * Establishing Business: With a solid track record and a loyal customer base, INS offers immediate profitability and a proven business model. The store is well-stocked with a variety of essential items, snacks, beverages, and more. *Growth Potential: Located in a rapidly developing area with new residential and commercial projects, INS is perfectly positioned for future growth and expansion. July sales was over $10,000 per week. Opportunity to increase Profits from Alcohol/Liquor Sale starting September. Add more services like coffee machine, permitted to be open 24/7. Key Benefits: * Turnkey Operation: Start operating immediately with a fully stocked inventory and trained staff. The transition is smooth, allowing you to focus on maximizing profits from day one. *High Profit Margins: Benefit from strong margins on popular products and services, with opportunities to introduce new items and promotions to drive additional revenue. * Community Integration: Become a valued part of the local community, known for exceptional customer service and a reliable source for daily essentials. This is a rare opportunity to own a growing convenience store in one of Toronto's most dynamic neighborhoods. Make INS your next business venture and become a key player in Downtown Toronto's vibrant retail scene! (id:58332)
Homelife Miracle Realty Ltd.
3141-43 Donnelley Street
Windsor, Ontario
7 Bus stoppage are Located Just 100 Ft from House at Mill street, University of Windsor, Riverfront is in walking distance, Hospital & Nursing Home nearby (id:58332)
Royal LePage Flower City Realty
457 Trinity Church Road
Hamilton, Ontario
Charming Country Retreat with Modern Conveniences, Discover your dream home nestled in the peaceful countryside of Glanbrook, just minutes away from the Red Hill Parkway, offering quick and convenient access to all the amenities of city life. ,set on a generous 0.4-acre lot that backs onto serene open fields, offering a perfect blend of rural tranquility and urban convenience. Step inside to find a warm, inviting interior featuring a spacious kitchen with elegant granite countertops, complemented by stainless steel appliances and a gas stove ideal for culinary enthusiasts. The bright and airy living areas include a cozy gas fireplace in the lower family room, attached three-season sunroom/solarium, renovated with new windows in 2022 and equipped with its fireplace, provides a cozy retreat to relax and enjoy the scenic views all year round. Recent upgrades in 2023 include stunning landscaping and the installation of elegant patio stones, enhancing the outdoor space This home is ideal for family gatherings and entertaining, featuring a double-wide paved driveway that accommodates up to 8 cars, and an oversized 2-car garage, making it a dream The expansive outdoor area offers endless possibilities for relaxation and recreation. Located close to schools, shopping, and other essential services, this property provides the best of both worlds the serenity of country living with the convenience of city amenities. With ample space for children to play, room for gardening, and the potential to create your own backyard oasis, this home is truly a sanctuary for everyone .Don't miss the opportunity to make this your forever home. Call today to schedule a private viewing and experience the charm and comfort yourself! **** EXTRAS **** hot water tank is owned (id:58332)
RE/MAX Realty Services Inc.
104 - 275 Renfrew Drive
Markham, Ontario
Relocate Your Business To This High-Profile Office Building In High-Demand Location Of Buttonville*Bright Built-Out Ground Floor 4174 Sq.Ft * Available Oct. 1st. * Across Buttonville Airport* Easy Access To Major Highways * Steps To Public Transit * Floor Plan Att. To Listing* Electric Car Charger Station On-Site In Parking Area* Net Rent Escalation Each Year* Please No School Or Retail Uses, Medical, Gym! **** EXTRAS **** Outside Surface Free Parking * Four Entrances To Building * Common Men's & Ladies Bathrooms On Each Floor * Floor Plans Attached To Listing * Net Rent Escalation Each Year * Please No School Or Retail Uses, Medical, Gym! (id:58332)
Exp Realty
267 Irene Drive
Georgina, Ontario
Welcome to 267 Irene Drive, a charming 3+2 bedroom raised bungalow just steps from Lake Simcoe in the south end of Keswick. The home sits on a picturesque mature treed lot offering great curb appeal with landscaped front gardens and a very private yard with modest patio in back. The updated kitchen will delight any home chef with granite counters, tile backsplash, gas stove, an abundance of cupboard space & a pantry. The bright and sunny living/dining area is ideal for family living and enjoyment. Both baths in the home have been renovated with modern finishes & will not disappoint! The lower level boasts a spacious rec room with gas fireplace and 2 more bedrooms. This perfect family home is located just minutes to Hwy 404, the brand new Recreation Complex, shopping, schools, parks, local boat launch & more! **** EXTRAS **** Additional highlights include a steel roof with updated soffit & fascia with matching gutter guards. (id:58332)
RE/MAX All-Stars Realty Inc.
317 Keewatin Avenue
Toronto, Ontario
A gorgeous Architect Designed and Built Home on a deep lot. An open and airy floor plan filled with light has an inviting layout while living areas remain well separated throughout the home. There are 4 large Bedrooms and 5 Bathrooms. The private Primary Bedroom Suite has an ensuite 6pc. Bathroom with a heated floor, a total of 667 Sq.Ft. The Skylight and plentiful Windows provide excellent light on the top level where you find beautiful vistas from the two balconies. 2nd floor work station with a large countertop and cabinets is a unique feature which exudes modern design. A corner fireplace in the main floor Family Room. Recreation Room with ensuite 3pc. bathroom has a walkout to the garden. Built-in Garage has direct access to the house in addition to a separate entrance to a potential Nanny Suite. Dual HVAC for heating and cooling comfort. **** EXTRAS **** Sewer easement in favour of the City of Toronto runs underground at the property. No Rental contracts in place. Two Garage door openers. Cat on premises-Do Not Let Out (id:58332)
Royal LePage Terrequity Realty
1507 Speers Road
Oakville, Ontario
Rare automotive use land located on Oakville's main commercial thoroughfare. 0.63 acres of E4 zoned land fronting the north side of Speers Road. Zoning permits a wide range of industrial and commercial/retail uses including Commercial Self Storage, Motor Vehicle dealership, body shop, repair/rental facility and washing facility. Opportunity to create a land assembly with the 1505 Speers Road, which is also for sale. See MLS# W9293427. Properties can be sold together or individually. 1507 Speers Road has a secondary access point off of Third Line. **** EXTRAS **** A Coin Operated Car Wash is currently operating on the property. Listing price is based on land value only. The property is located within the Bronte GO Major Transit Area (MTSA). (id:58332)
Coldwell Banker Integrity Real Estate Inc.
D78 - 7 Brimley Road S
Toronto, Ontario
Condo in the City with Million Dollar Views!!!! Custom Built in 2022 with all the creature comforts of home. Boast over 650 sq.ft of nautical style living on the water! White oak plank flooring, LED pot lights throughout. Open concept layout w/built-in desk, floating entertainment shelving right & breakfast bar. Two-tone navy blue lower cabinets w/white upper cabinets includes oak counters include accented gold handles brings a real nautical look to the modern vibe of the place. White propane Classic by Unique Stove with a classic old fashioned nautical look with a modern twist. The Galanz glossy white fridge w/matching microwave lends itself to the modern but classic style of a house on the water. The primary bedroom includes a built-in White Oak queen bedframe w/floating side tables along with nautical overhead lamps for night time reading. The wall-to-wall closet boasts loads of storage. The view through the sliding doors overlooking the 65 sqft. cedar deck is perfect for sunrises. (id:58332)
Royal LePage Signature Realty
710 - 85 Duke Street W
Kitchener, Ontario
Welcome to this rarely found 2 bedrooms 2 bathrooms corner unit in the heart of Downtown Kitchener. Bright & spacious 980 sq ft living space plus 65 sq ft open balcony. 9' ceiling & upgraded laminate floor throughout. Combined living & dining room surrounded by floor to ceiling windows with spectacular south west views. Open concept kitchen features granite island/countertop, S/S appliances & backsplash. Both bedrooms have ensuite, floor to ceiling windows & large closet. Excellent location!! Just steps away from public transit, access to LRT, Downtown Kitchener, City Hall, Google Office, restaurants, shops, Kitchener Market, parks & schools. **** EXTRAS **** Incredible Amenities To Enjoy: Spa, Self Car Wash, Roof Top Track, Fitness Zone With A Spin Room, Party Room With Sunbathing Terrace, Firepit And Shared Bbq Space. Amenities shared with building 55 Duke St. (id:58332)
RE/MAX Excel Realty Ltd.
1505 Speers Road
Oakville, Ontario
Rare automotive use property for sale located on Oakville's main commercial thoroughfare. Approximately 0.7 acres of E4 zoned land fronting the north side of Speers Road. The property has been improved with an approximate 6,300 sq. ft industrial building, currently being used for motor vehicle repair. Zoning permits a wide range of industrial and commercial/retail uses including Commercial Self Storage, Motor Vehicle dealership, body shop, repair/rental facility and washing facility. Opportunity to create a land assembly with the 1507 Speers Road, which is also for sale. See MLS #W9284525. Properties can be sold together or individually. **** EXTRAS **** The property currently has two tenants on month to month leases. Do not go directly to property. Both 1505 and 1507 Speers Road are located within the Bronte GO Major Transit Area (MTSA). (id:58332)
Coldwell Banker Integrity Real Estate Inc.
924 - 8175 Britannia Road W
Milton, Ontario
ASSIGNMENT SALE: Chic, Ground Level, End-Unit Townhouse With Lots Of Upgrades And An Outdoor Patio ******* Welcome To This Stunning 2-Bedroom, 2-Bathroom Stacked Town, Offering 1,068 Square Feet Of Modern Living Space On The Ground Level. Located In A Desirable End-Unit, This Home Provides Privacy And Easy Access To Outdoor Amenities, Making It Perfect For Both Relaxation And Entertainment. Step Inside To Find An Open-Concept Living Area With 9-Foot Ceilings, Luxury Vinyl Flooring, And Large Windows That Flood The Space With Natural Light. The Kitchen Is A Chefs Dream, Featuring Stainless Steel Appliances, Upgraded Emerstone Quartz Countertop, And Ample Storage. The Living Room Is Ready For Your Custom Lighting With An Electrical Rough-In Cap Junction Box Centered For Proper lighting & Decor. The Master Suite Is A True Retreat With A Beautifully Upgraded Ensuite Bathroom, Complete With A Flush Mount Vapor-Sealed Pot Light And Two Operable Drawers For Added Convenience. The Main Bathroom And Foyer Boast Sleek 12x24 Tiles, Adding To The Homes Modern Appeal. Enjoy Your Morning Coffee Or Evening BBQs On The Spacious Outdoor Patio, Equipped With A Gas BBQ Connection And A Water Hose Bib For Easy Maintenance & Gardens. This Bungalow Style End Unit Town Offers All The Comforts Of Modern Living With The Convenience Of Being On The Ground Level. With Its Stylish Upgrades And Prime End-Unit Location, This Home Is A Rare Find. Don't Miss The Opportunity To Make It Yours!................ Located AtBritannia and Highway 25, Just West of Thompson **** EXTRAS **** Surrounded With Some Of The Areas Most Highly Desirable Amenities:The Milton Go Station, Major Highways, Milton District Hospital, Oakville Trafalgar Hospital, New Wilfrid Laurier University Campus, Parks & Conservation Areas & So Much More (id:58332)
RE/MAX Real Estate Centre Inc.

