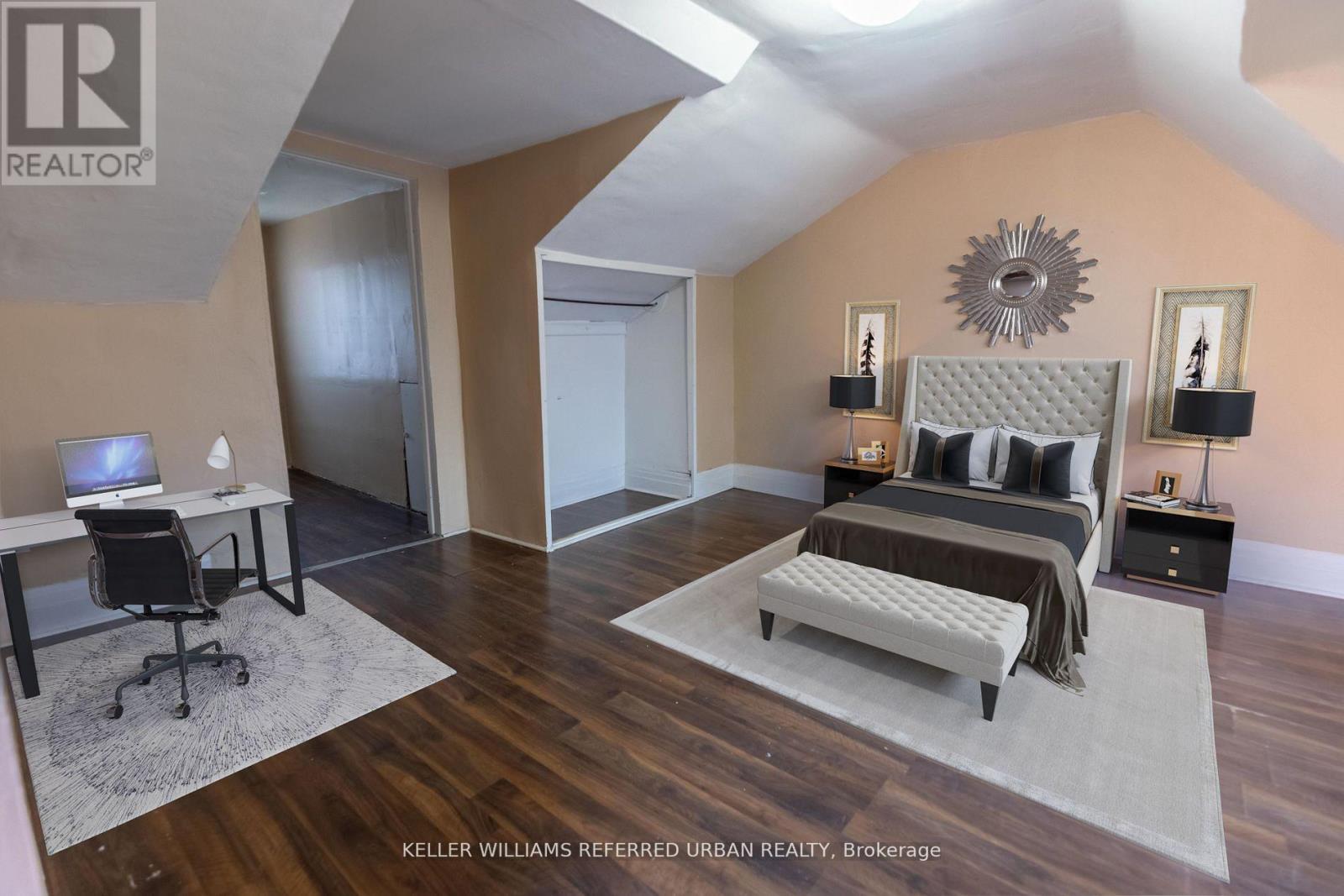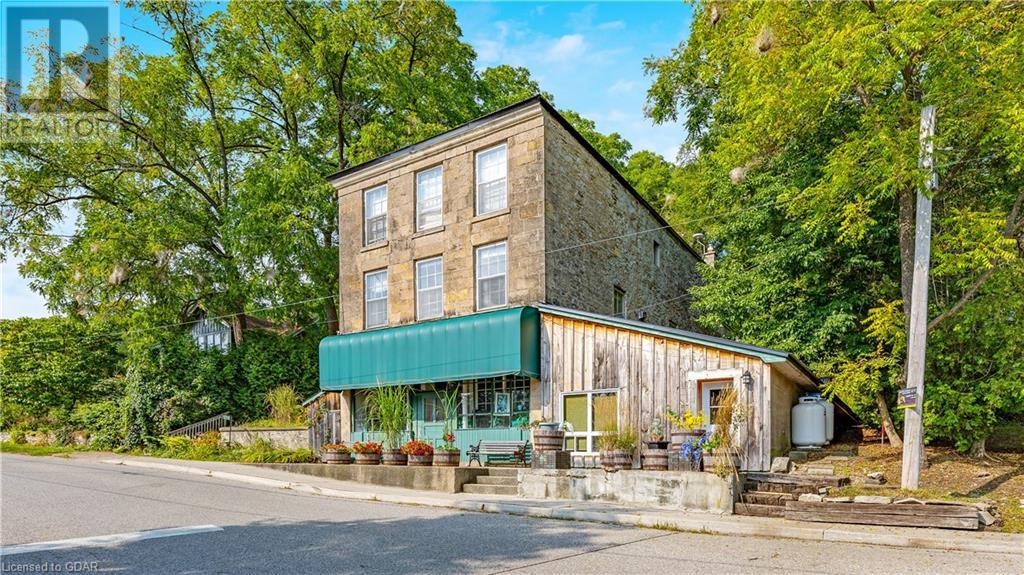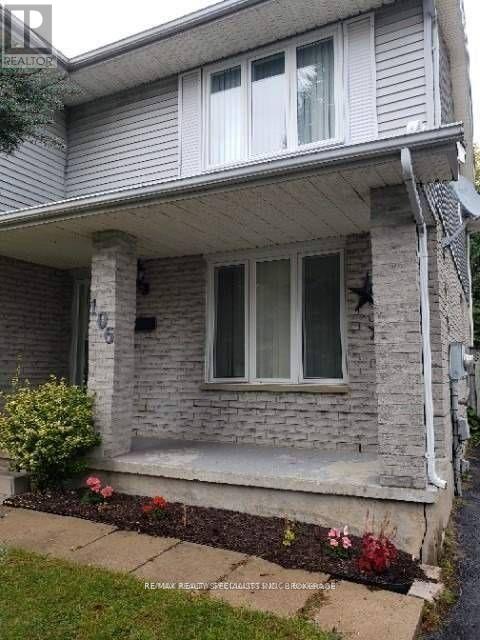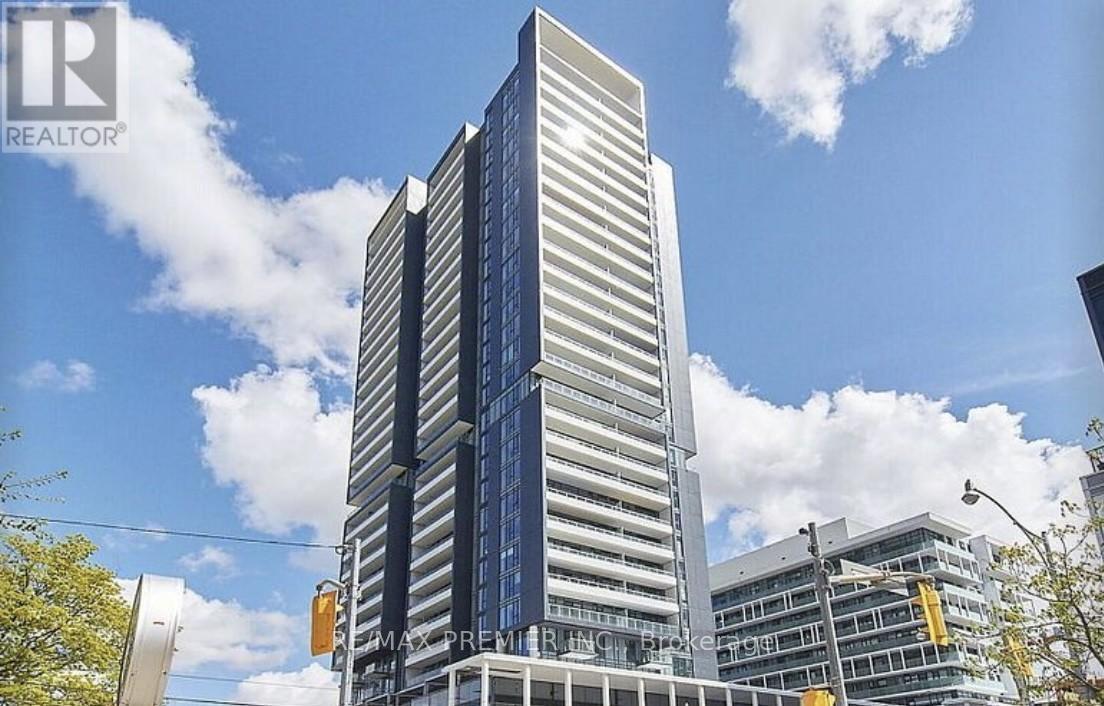Listings
1605 - 330 Alton Towers Circle
Toronto (Milliken), Ontario
Prime convenient location Alton Towers circle community, Well Maintained, Owner occupied, Bright and Spacious 2 Bedrooms + Solarium Unit, with Functional Living Space. 2 Full Bath, Lots of Windows and Sunlight, High Floor w/ Unobstructed Gorgeous East View, Master Br With Walk-In Closet & 3Pc Ensuite Bath. Solarium can be used As an Office or A 3rd Bedroom, Large Eat-In Kitchen. **** EXTRAS **** Gatehouse Security, Outdoor Pool, Exercise Room, Jacuzzi, Sauna, Billiards, Tennis Court. Steps To Ttc, Parks, Library, Supermarket, Bank, Restaurants, Pharmacy. Convenient Location, Ample Visitor Parking. (id:58332)
Royal LePage Your Community Realty
Upper - 577 Dufferin Street
Toronto (Little Portugal), Ontario
Beauty and Charm found in this masterpiece. This Victorian home has kept its original charm and character such as high ceilings, chandeliers, oak floors, original trims, big principal rooms. Its massive lot is an impressive oasis with a beautiful backyard. Nestled in a great neighbourhood in a high demand area at Dufferin/Queen, walking distance to bus stops and subways, and a number of tasty restaurants. **** EXTRAS **** Take advantage of this once in a life time promotion of up to 3 free months rent for a 1 year contract. (id:58332)
Keller Williams Referred Urban Realty
Main - 1182 Ossington Avenue
Toronto (Wychwood), Ontario
Welcome To The Most Friendliest Neighborhood And The Coolest Unit In Town. Amazing 3 Bedroom Apt With Completely Private Backyard. Located In Front Of Bus-Stop & 5 Min From Subway. Also Minutes To Casa Loma, George Brown Campus, Forest Hill, Hillcrest Park, And Downtown Toronto. Close To A Number Of Tasty Restaurants, Loblaws, Starbucks. Won't Last! (id:58332)
Keller Williams Referred Urban Realty
2302 - 25 The Esplanade
Toronto (Waterfront Communities), Ontario
Newly renovated suite in a fantastic location, steps to The St Lawrence Market & Union Station, Minutes to The Lake Shore, Gardiner Expressway & DVP. Offers approx. 1385sqft of living space with Southern exposure, 2bdrms, 2 bathrooms + additional Storage Rm. Featuring Engineered Hardwood & Ceramic Floors, Quartz Countertop & Backsplash in Kitchen. Parking is available downstairs in the parking Garage by monthly rental permit. Room labeled ""other"" is ensuite storage dimensions. (id:58332)
RE/MAX Professionals Inc.
216 Barden Street
Eden Mills, Ontario
Welcome to 216 Barden Rd., located in the charming and picturesque village of Eden Mills, just a short 15-minute drive to Guelph, Rockwood Conservation, and 45 minutes to Toronto Pearson Airport. This stunning 3-storey stone building, set on a large, tree-lined lot with breathtaking views of the Eramosa River, is brimming with history and possibilities. This property features five unique units, including a commercial space on the main floor and four residential units. The commercial space, previously used as a general store, is located along the main road and boasts a parking lot with scenic views of the ravine and river. With a 3-piece bathroom and utility room, this space offers great flexibility for the new owner—live, work, or rent out the spaces. The main-floor residential unit offers 2 bedrooms, a 4-piece bath, an open-concept living room and kitchen with original wide plank wood flooring, and a cozy propane fireplace. On the second level, you'll find a bright and spacious 2-bedroom unit with a sunporch, foyer, large eat-in kitchen, 4-piece bath, in-suite laundry, and a living room fireplace, creating a warm and inviting atmosphere. The third unit is a quaint bachelor suite with its own private deck and 3-piece bath. The upper floor unit is a true gem, featuring high ceilings, exposed wooden beams, and plenty of character. This unit includes a large living room with a fireplace, an updated kitchen, a 4-piece bathroom, a primary bedroom with a huge walk-in closet, and a second bedroom or office space. Plus, it comes with its own laundry area. This one-of-a-kind property offers incredible versatility, whether you're looking for an investment with highly rentable units, a bed-and-breakfast opportunity, or a multi-family living arrangement. With updated wiring, separate hydro meters, and a new steel roof installed in 2019, this property is primed for its next chapter. Having been in the same family for over 35 years, this rare opportunity won’t last long! (id:58332)
RE/MAX Escarpment Realty Inc
216 Barden Street
Eden Mills, Ontario
Welcome to 216 Barden Rd., located in the charming and picturesque village of Eden Mills, just a short 15-minute drive to Guelph, Rockwood Conservation, and 45 minutes to Toronto Pearson Airport. This stunning 3-storey stone building, set on a large, tree-lined lot with breathtaking views of the Eramosa River, is brimming with history and possibilities. This property features five unique units, including a commercial space on the main floor and four residential units. The commercial space, previously used as a general store, is located along the main road and boasts a parking lot with scenic views of the ravine and river. With a 3-piece bathroom and utility room, this space offers great flexibility for the new owner—live, work, or rent out the spaces. The main-floor residential unit offers 2 bedrooms, a 4-piece bath, an open-concept living room and kitchen with original wide plank wood flooring, and a cozy propane fireplace. On the second level, you'll find a bright and spacious 2-bedroom unit with a sunporch, foyer, large eat-in kitchen, 4-piece bath, in-suite laundry, and a living room fireplace, creating a warm and inviting atmosphere. The third unit is a quaint bachelor suite with its own private deck and 3-piece bath. The upper floor unit is a true gem, featuring high ceilings, exposed wooden beams, and plenty of character. This unit includes a large living room with a fireplace, an updated kitchen, a 4-piece bathroom, a primary bedroom with a huge walk-in closet, and a second bedroom or office space. Plus, it comes with its own laundry area. This one-of-a-kind property offers incredible versatility, whether you're looking for an investment with highly rentable units, a bed-and-breakfast opportunity, or a multi-family living arrangement. With updated wiring, separate hydro meters, and a new steel roof installed in 2019, this property is primed for its next chapter. Having been in the same family for over 35 years, this rare opportunity won’t last long! (id:58332)
RE/MAX Escarpment Realty Inc
35865 Talbot Line
Southwold (Shedden), Ontario
Welcome to this charming duplex in the heart of the picturesque small town of Shedden. Each unit boasts its own private entrance and separate meters. This well maintained property features an attached 2-car garage, providing ample parking and storage space. The main floor unit includes 2 bedrooms 1 bathroom and a cozy living area along with a den/sunroom. The upper unit includes a great size living area, a kitchen with lots of natural light and 3 bedrooms + den and 1 bathroom. Both units include in-suite laundry. With its prime location close to local amenities, schools, parks, this duplex offers an ideal blend of community charm and modern convenience. Don't miss the opportunity to own this great investment property! (id:58332)
Blue Forest Realty Inc.
1891 Parkhurst Avenue
London, Ontario
INVESTORS, GARDEN LOVERS, FAMILIES W/ YOUNG CHILDREN - HERE'S THE PROPERTY YOU'VE BEEN LOOKING FOR! A HOME ON OVER A 1/2 ACRE OF LAND. THAT OFFERS SPACE, PRIVACY & TRANQUILITY. IT FEATURES 3 BEDROOMS, 2 FULL BATHS, FINISHED BASEMENT W/2 MORE BEDROOMS, FAMILY ROOM, LAUNDRY & UTILITY ROOM. CELEBRATE SPECIAL OCCASIONS W/ FAMILY & FRIENDS IN THE SUNROOM W/ GAS FIREPLACE AT THE REAR OF THE HOUSE LEADING TO THE COVERED DECK OVERLOOKING THE GEORGOUS & PARK-LIKE TREED YARD. HIGHLIGHTS INCLUDE A REMODELED KITCHEN, CENTRAL AIR, WINVYL WINDOWS, SHINGLES, 2 FISH PONDS, OVERSIZED GARAGE W/ WORKSHOP & A DOUBLE DRIVEWAY THAT CAN FIT 6 CARS. SWIMMING POOL WAS NOT OPENED FOR USE THIS SUMMER. (id:58332)
Century 21 First Canadian Corp
19 Silversmith Court
Guelph (Hanlon Creek), Ontario
THE BEST OF BOTH WORLDS. Conveniently located on a desired cul-de-sac with all amenities close at hand. This bright home offers over 2400 square feet of living space, all above grade, and offers a huge bonus of conservation land at the rear. Spacious, open-concept principal area is pleasantly lit by window lined rooms and boasts a walkout to a huge deck overlooking trees and greenery for miles, making it a perfect extension for entertaining family and friends. This three bedroom, 2.5 bath home also features a generous sized primary suite with ensuite privilege to the five piece bath. The walkout basement creates many options. Perhaps a space for multi-generational families or a perfect hide-away for a teenager to have their own space, or simply extended living area for your family. On sunny days, enjoy your main floor deck, or escape the rain on your covered walkout patio from the lower level. Attached garage completes the picture. Oh, and don't miss looking into the possibility of an addition, or an Additional Residential Dwelling Unit (Site Plans Included), on your extra deep lot. Whatever you choose to do with the potential of this home, inside and out, one thing is constant. The peace and quiet of your conservation lined backyard. Book a private tour today! (id:58332)
Keller Williams Home Group Realty
193 Leslie Davis Street
Ayr, Ontario
Welcome to this exquisite new home in Ayr! Nestled in a welcoming, family-friendly neighborhood surrounded by parks and lush greenery, this brand new detached home offers an inviting haven for modern living. Upon entering, you’ll be captivated by the striking contrast between luxurious tiles and gleaming hardwood floors. The stunning kitchen boasts a large quartz island, a chic breakfast bar, a double undermount sink, extended cabinetry, and a convenient pantry. The open-concept living and dining area radiates natural light, thanks to expansive windows and garden patio doors that lead seamlessly to the backyard. Upstairs, you’ll find four generously-sized bedrooms, including a master suite that features elegant tray ceilings. The master’s opulent 5-piece ensuite includes a double vanity, an upgraded glass-enclosed shower, and a luxurious soaking tub. The basement offers a washroom rough-in and a versatile space perfect for recreation. Don’t miss this chance to make this remarkable home your own. Schedule your showing today! (id:58332)
RE/MAX Real Estate Centre Inc.
RE/MAX Real Estate Centre Inc. Brokerage-3
302 - 36 James Street S
Hamilton (Central), Ontario
Investors, Welcome to the Pigott building located in prime Hamilton downtown location. Beautiful building with stunning open concept living awaits you at 36 James St. South. Carpet free unit (1344 square feet) offers three bedrooms, ensuite and a four piece bath. French doors. Spacious kitchen will delight with breakfast seating, lots of counter space, plenty of cupboards. Large windows offering plenty of light, high ceilings. Washer and dryer in suite. Party room, and Gym. Walk to restaurants, shopping, steps to HSR, Go-Transit hubs, library, farmers market, parks, McMaster university, and hospitals. Tenant is on a one year lease until August 31, 2025 at 2,600.00 a month. (id:58332)
Modern Solution Realty Inc.
Lot 4 Nobel Road
Mcdougall, Ontario
BUILD YOUR DREAM HOME! Welcome to Phase 4 of Grandview Homes Lots. These lots are serviced with town water, hydro, WiFi, street lighting, and paved roads. All approvals are in place-just design your dream home and start building! **** EXTRAS **** Note: all proposed home designs must comply with building and municipality guidelines and will need to be submitted for approval through the appropriate building permit process. (id:58332)
Royal LePage West Realty Group Ltd.
88 Garland Avenue
Cambridge, Ontario
Spectacular Executive Home In Cambridge's Most Prestigious Area, Brand New Never-Been Lived-In, All-Brick Home, You Are Welcome By a Spacious Foyer, Leading You To The Formal Living & Dining Rm, Open To The Large Kitchen w/a Center Island And a Walk-Out. The Home Features an Open-Concept Layout Creating a Spacious And Inviting Atmosphere, The Upper Level Offer 4 Spacious Bedrooms. The Primary Suite Includes a Walk-in Closet and a 5pc Bathroom, Key Features Of The Property Include a Double Garage And Driveway, Providing Parking space for 6 vehicles. Bright Windows Throughout The House Bring in Natural Light, Enhancing The Overall The Lower Level is Unfinished - Waiting On Your Finishing Touches With Separate Entrance & Large Windows, Providing Additional Living Space For Multigenerational Families **** EXTRAS **** Located a 5-minute Drive to The Highway (id:58332)
Royal LePage Signature Realty
106 Bonaventure Drive
London, Ontario
Exquisite 3 Bedroom, Semi Detached, 2 Washrooms, Finished Basement With Large Rec/Family Room Area,Laundry Room, Wet Bar. Main Floor Living/Dining, Kitchen With Walk Out To Deck And Fenced Yard. 3 Good Sized Bedrooms Upstairs, Neutral D?cor Throughout. Long Extended Driveway. Freshly Painted,Very Clean, Quiet Neighborhood. Close To All Amenities, Shopping, Schools, Play Ground, Park,Highway 401. (id:58332)
RE/MAX Realty Specialists Inc.
106 Whites Road
Quinte West, Ontario
Welcome To Your Dream Home In Quinte West! This Stunning 3-Bedroom, 1-Bathroom Detached Home Has Been Meticulously Renovated From Top To Bottom, Offering Modern Living With Timeless Charm. Nestled On A Large 100X150 Lot, This Property Boasts An Expansive Outdoor Space Perfect For Gardening, Entertaining, Or Simply Enjoying The Tranquility. Step Inside To Discover An Open-Concept Layout Featuring New Flooring Throughout And Large Windows That Flood The Home With Natural Light. The Brand-New Kitchen Is A Chef's Delight, Equipped With Stainless Steel Appliances, Quartz Countertops, And Ample Storage Space. The Highlight Of This Home Is The Beautiful Solarium, Providing A Serene Space To Relax And Soak In The Sunlight Year-Round. The Fully Finished Basement, With A Separate Entrance, Provides Additional Living Space That Can Be Used As A Family Room, Home Office, Or Guest Suite. The Detached Garage Adds Convenience And Extra Storage. This Home Is Truly Turnkey, Offering The Perfect Blend Of Style, Comfort, And Functionality. Don't Miss The Opportunity To Make This Beautifully Renovated House Your New Home! Schedule Your Private Viewing Today And Experience The Best Of Quinte West Living. (id:58332)
RE/MAX Royal Properties Realty
112 Freshmeadow Way
Guelph (Parkwood Gardens), Ontario
This charming raised bungalow is nestled in one of Guelph's most desirable neighbourhoods and is only a short stroll to nearby parks, schools, Costco, and the West-end Recreation Centre. This inviting home offers a functional layout, a 2 car garage, and desirable backyard complete with an in-ground pool! An open concept living and dining room area welcome you to the main level, featuring hardwood flooring and a large bay window and sliding patio doors that flood the space with natural light, creating a bright and spacious atmosphere for hosting family dinners or entertaining guests. The eat-in kitchen boasts modern appliances, ample counter space, and beautiful views of the expansive backyard. This home offers 3 well-appointed bedrooms on the main level, including a generous primary bedroom with ample closet space, access to the backyard, and ensuite privilege to the 4 piece bathroom. The raised lower level offers additional living space, with a large recreation room and cozy gas fireplace, a 2 piece bathroom, laundry, convenient storage space, and access to the 2 car garage. The backyard presents a fabulous space for hosting summer barbecues and outdoor gatherings with mature trees and greenery that provide a private and tranquil setting for relaxation while on the patio or swimming in the heated pool. This wonderful home is perfectly located with easy access to Kitchener, Cambridge, and the Hanlon Pkwy. (id:58332)
Royal LePage Royal City Realty Ltd.
7a Yeager Avenue
Norfolk (Simcoe), Ontario
An absolutely stunning newly constructed custom semi-detached home! This remarkable property boasts 2118 sq. ft. of meticulously designed living space. Upon entry, you're greeted by a versatile room perfect for a bedroom, office, playroom or dining area tailored to your family's needs. The gourmet eat-in kitchen features elegant quartz countertops, a convenient walk-in pantry, and a cozy breakfast area. The adjacent living room is adorned with a spanse of windows and a charming gas fireplace, creating a warm and inviting atmosphere. The main floor also includes a practical space off the garage that is perfect for all your outdoor belongings, a sleek 2-piece bathroom, and access to the insulated 1 1/2 car garage. Moving upstairs reveals a thoughtfully planned layout with a laundry room for convenience, 2 spacious extra bedrooms, and a 4 piece guest bathroom. The second story culminates in an opulent master bedroom and ensuite area, complete with a generously sized walk-in closet, expansive windows offering natural light, a beautifully tiled shower with a glass wall, a double vanity, and LED-lit mirrors for added sophistication. Outside, you'll find a covered front porch ideal for relaxing evenings & a substantial covered back patio equipped with a roughed-in natural gas line, perfect for BBQ gatherings. Nestled on a sizeable 34 X 148-foot lot, this home offers both elegance and functionality in every detail. Price includes HST, making this exquisite property an exceptional value. (id:58332)
Revel Realty Inc.
00 N/a
South Frontenac, Ontario
This 535 acre property has breathtaking wilderness and natural beauty. Along with beautiful hardwood forests in the Canadian shield, this property borders 2 lakes with a third lake that is totally located within the property. Included is an approx. 1,200 sq. ft. hunting camp/cottage on Expedition Lake (Hinge Lake). Located 45 minutes north of Kingston and only 75 minutes north of Alexandria Bay in upstate New York, this property is extremely easy to get to . This parcel has had one owner for the past 75 years. This unique property is a paradise, featuring not one, but two stunning lakefronts: Mountain Lake and Hinge Lake. The beauty doesnt end there! Discover your private rock/swimming island surrounded by 2 Isle Lake, inviting family adventures. The privacy will amaze you with peacefulness and beauty at its best, this enchanting wonderland invites adventurers like hunting and fishing expeditions. Feel the adrenaline rush as you ATV, mountain bike, snowmobile, cross-country ski, snowshoe, with endless exploration. This sprawling acreage is perfect for gatherings, with a large camp, bringing friends and family together to create cherished memories. As you explore the winding paths of the captivating private trails, you will find hidden treasures that await. The Cataraqui Trail runs on the south side parallel to the property offering additional trail options. The stunning waterfront offers opportunities to swim, paddleboard, boat, or canoe. In this remarkable ecosystem experience fishing in its purest form, with a naturally reproducing fish population. The largemouth Bass fishing on these lakes is unsurpassed and there are also pickerel to be caught on Expedition lake. The property has mature forests and would support small scale maple syrup production and/or timber harvesting. Make this your private oasis and create your exceptional retreat. Developers will also be interested in this property for its great location and recreational development potential. (id:58332)
Kb Realty Inc.
2 Giza Crescent
Brampton (Sandringham-Wellington), Ontario
This 4 bedroom & 3 bathroom beautiful detached house is in the highly sought-after Sandringham-Wellington area of Brampton. Highly upgraded and meticulously maintained. The kitchen is equipped with stainless steel appliances and quartz countertops and a spacious breakfast area with a center-island. Separate living, dining, and family rooms are perfect for family gatherings and casual dining. This home has a double-door entry, a double car garage, and a huge driveway with 4+ car parking. It is conveniently located close to Highway 410, Trinity Common, the hospital, schools, grocery stores, banks, parks, and other amenities. (id:58332)
Coldwell Banker Sun Realty
3070 Hurontario Street
Mississauga (Cooksville), Ontario
UPPER FLOOR. Only 3 Years old. Close to 1000 Sqft Road Facing Unit. Situated on Future LRT Line in Very Busy and Main Area of Hurontario & Dundas in Mississauga. Great Street Exposure with Lots of Pedestrian and Car Traffic. Steps From Transit, Food, Shopping And Many More Amenities. Best for Tax, Accounting, Lawyer, Real Estate and Travel Agency Offices or Various Retail Uses. Currently Tattoo Shop. Separate Gas and Hyrdro Meter. No residential or restaurant. (id:58332)
RE/MAX Real Estate Centre Inc.
92 Lillian Crescent
Barrie (Sunnidale), Ontario
This is a spacious bungalow in a desired mature location for a quiet living backing onto a RAVINE. There are 3 bedrooms, 1.5 baths, living area, kitchen on the main floor. Covered deck is accessible from living area. Well designed floor plan allows for separate, dining, living and family areas. 3 more full size bedrooms with huge windows in WALK OUT basement along with additional huge living area. Plenty of sunlight and ravine views.We also welcome families looking to sublease pending landlord approval or if you are a group of working professionals wanting to live in a house. This property must be viewed to be fully appreciated! **** EXTRAS **** Require AAA tenants, credit check, rental application, employment references, pay stubs, tenant insurance. (id:58332)
Save Max Re/best Realty
313 - 2910 Hwy 7
Vaughan (Concord), Ontario
Welcome to 313 - 2910 Hwy 7 In The Heart of Vaughan Metropolitan Centre! Luxurious Maintenance Free Living Awaits at This Spacious ( Over 900 sqft ) Upgraded Condo. Open Concept, Great For Entertaining, Stylish Designer Light Fixtures, Modern Kitchen w. Extended Cabinetry, Under Cabinet Lighthing, Large Centre Island w. Granite Counters & Pantry. Spacious Dining Area, Walk Out & Enjoy Your Morning Coffee On the Open Balcony! Stunning Primary Bedroom with Large W/I Closet, Custom Closet Organizer. 5pc Bathroom Has Double Undermount Sink & Quartz Counter. Plus Large Den That Can Easily Be Converted Into A Guestroom or Second Bedroom. **** EXTRAS **** Great Amenities To Enjoy: Indoor Pool, Gym, Sauna & Steam Room, Jungle Room, Party Room, Guest Suites, Visitor Parking, 24 Hr. Concierge & More. (id:58332)
Century 21 Heritage Group Ltd.
912 - 225 Sumach Street
Toronto (Regent Park), Ontario
Beautiful One Bedroom Den In The Heart Of Regent Park, 9Ft Ceilings, Laminate Flooring, Gourmet Kitchen With One Parking And One Locker, Visitor Parking And So Much More. Located mins from Eaton Centre Downtown Close to Highways And Public Transit. This Building Has 24 Hrs Concierge. **** EXTRAS **** High End Appliances, B/I Cooktop Oven, S/S Microwave, S/S Fridge, B/I Dishwasher Stacked W/D One Locker Incl. One Parking Spot/Amenities: Bbq, Rooftop Terrace, Gym, Concierge, Regent Park And Aquatic Center Across The Street. (id:58332)
RE/MAX Premier Inc.
1402 - 70 Forest Manor Road
Toronto (Henry Farm), Ontario
WELCOME TO THIS GORGEOUS, BRIGHT, STYLISH 2 BEDROOM CORNER UNIT WITH PREMIUM SOUTH EAST EXPOSURE INEMERALD CITY. FEATURING ALMOST 800 SQFT, 9' CEILING, FLOOR TO CEILING WINDOWS WHICH INVITE YOU TO BREATH TAKING VIEW OFTHE CITY WHERE YOU CAN ENJOY AND RELAX THE COMFORT OF YOUR HOME. SPLIT BEDROOM. LAMINATE FLOORING THROUGH OUT. THECHEF WILL ENJOY MODERN KITCHEN INCLUDING GRANITE COUNTERTOP AND S/S APPLIANCES. THE RESIDENTS OF EMERALD CITY WILL ENJOY THE REMARKABLE AMENITIES IT OFFERS INCLUDING AN OUTDOOR TERRACE WITH LOUNGE AND BBQ, INDOOR POOL, HOT TUB, GYM, GUEST SUITE, PARTY ROOM, 24 HRS CONCIERGE, AMPLE VISITOR PARKING, WELL MAINTAINED BUILDING IN HIGH DEMAND LOCATION. MINUTE WALK TO SUBWAY, FAIRVIEW MALL, GROCERY STORE, RESTAURANTS & COFFEE SHOPS, CLOSE TO HWY 404, 401 AND DVP. (id:58332)
RE/MAX Hallmark Realty Ltd.
























