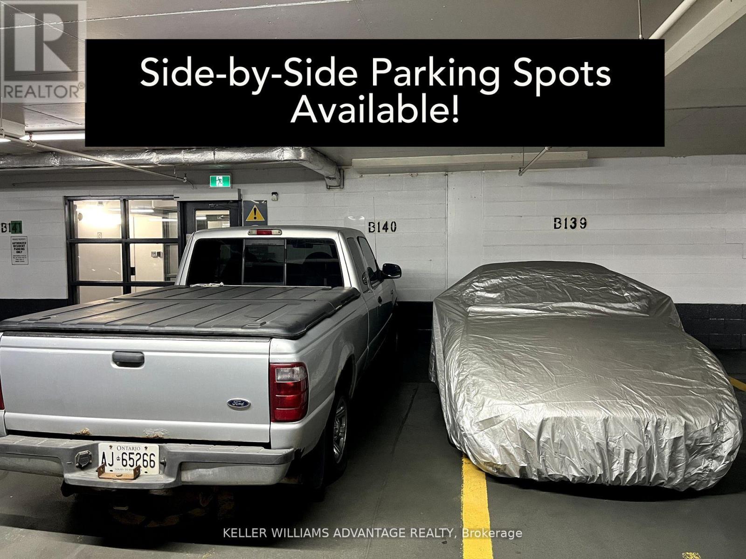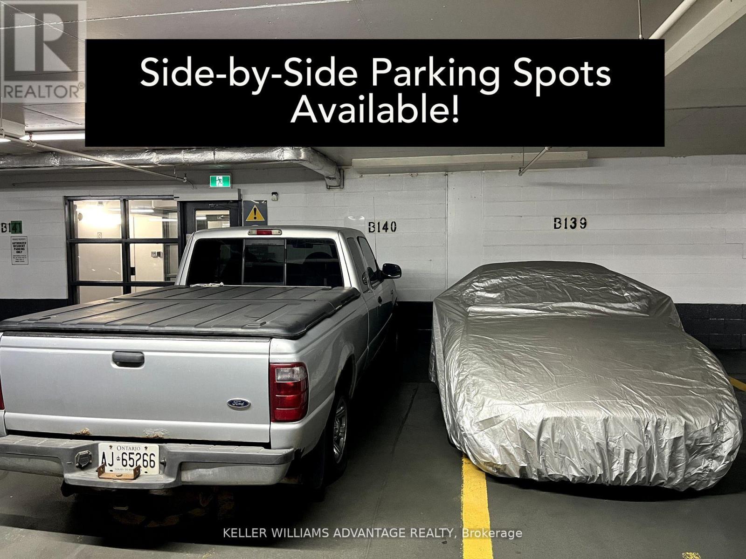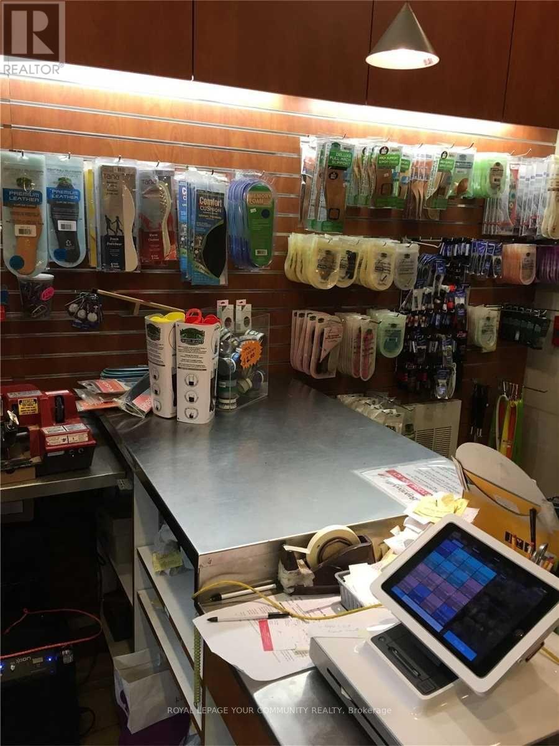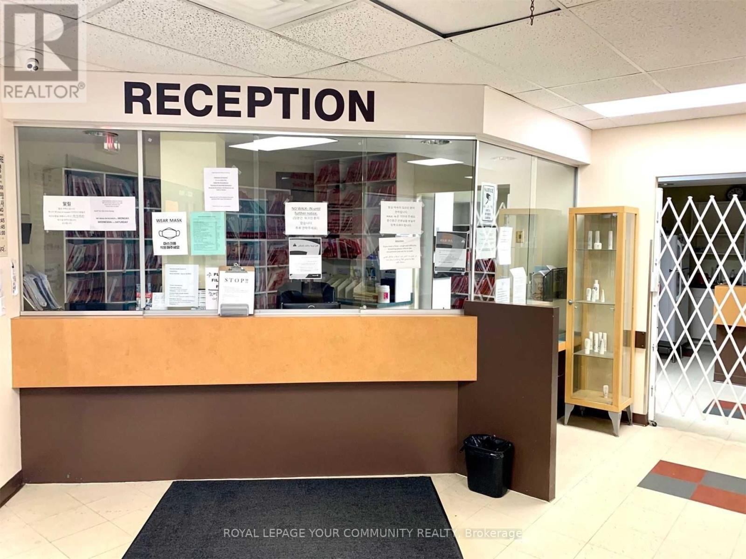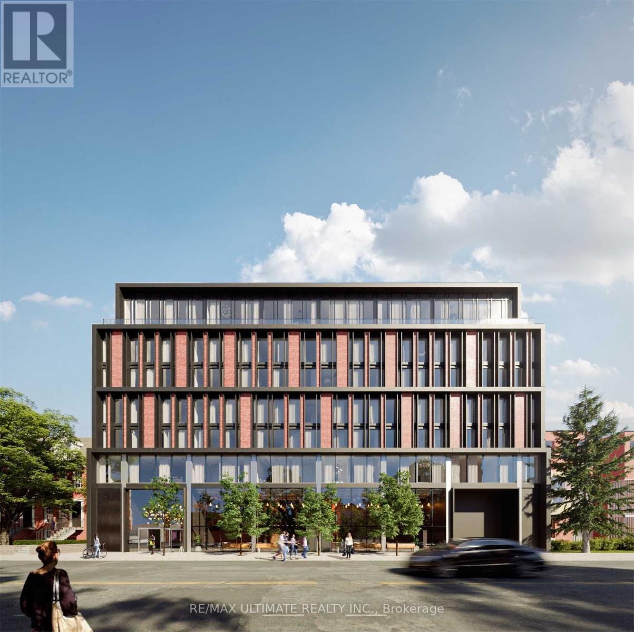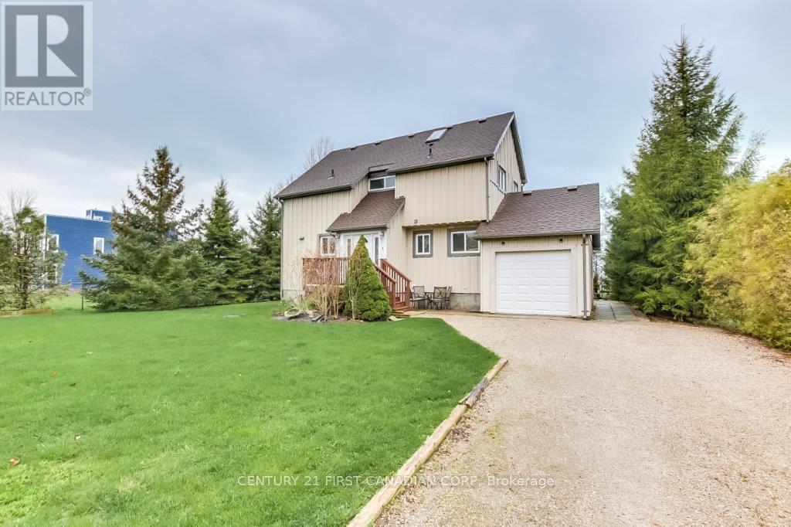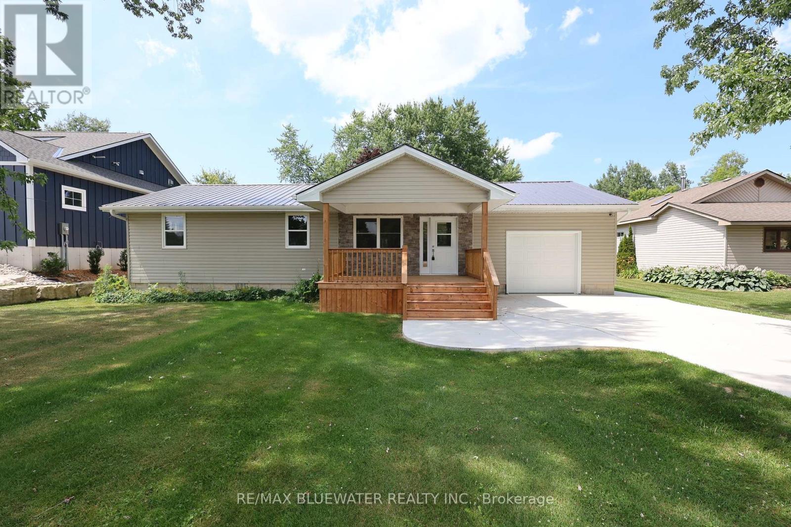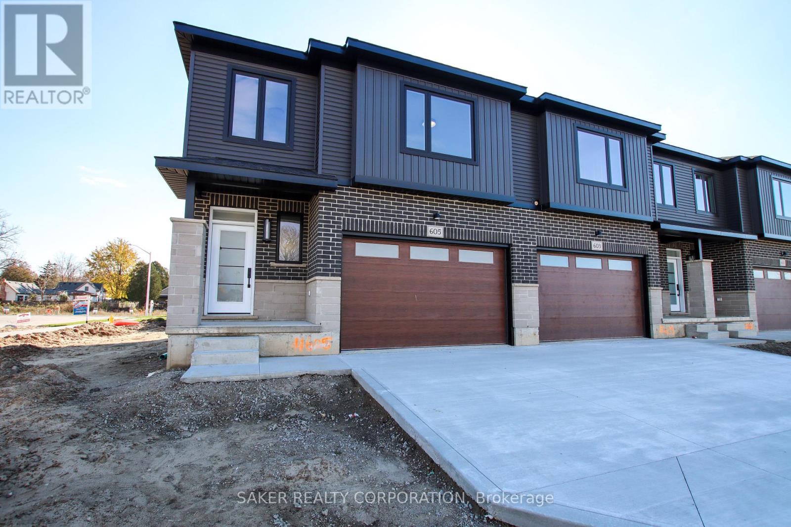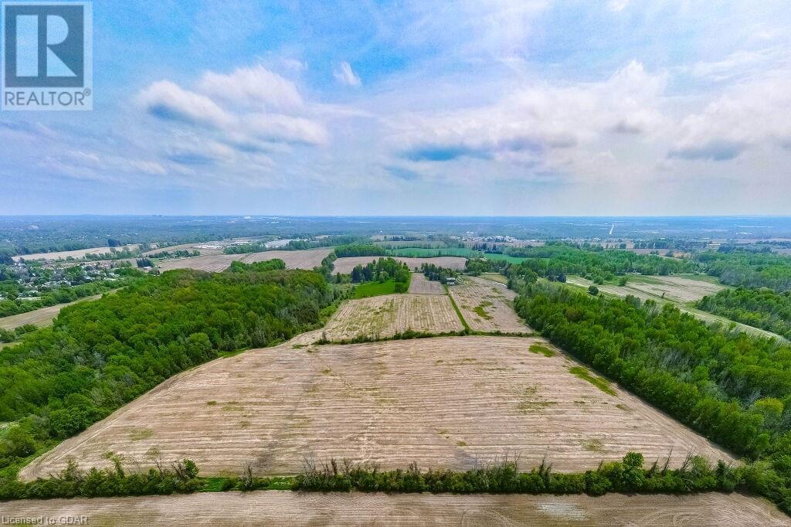Listings
140 - 35 Mariner Terrace
Toronto (Waterfront Communities), Ontario
Immediately beside the entrance to 35 Mariner Square! Also available is spot 139, for side by side spots at the entrance! You can't get more convenient. Note: Available to current owners at any of these 5 buildings: 5 Mariner Terrace, 35 Mariner Terrace, 3 Navy Wharf, 10 Navy Wharf and 9 Spadina. (id:58332)
Keller Williams Advantage Realty
139 - 35 Mariner Terrace
Toronto (Waterfront Communities), Ontario
Immediately beside the entrance to 35 Mariner Square! Also available is spot 140, for side by side spots at the entrance! You can't get more convenient. Note: Available to current owners at any of these 5 buildings: 5 Mariner Terrace, 35 Mariner Terrace, 3 Navy Wharf, 10 Navy Wharf and 9 Spadina. (id:58332)
Keller Williams Advantage Realty
2901 Bayview Avenue
Toronto (Bayview Village), Ontario
Rare Opportunity To Own A Shoe Repair Store In Bayview Village Mall! Bayview Shoe Repair Store Has Been Serving Customers For Over 10 Years. They Have Established A Great Business And Are Now Looking To Hang Up Their Shoes. This Opportunity Is Hard To Come By, Whether Repairing High-End Shoes Or For Those Sneaker Heads. This Location Has Great Foot Traffic And Will Not Disappoint. (id:58332)
Royal LePage Your Community Realty
100 - 80 Finch Avenue W
Toronto (Newtonbrook West), Ontario
Location,Location,On Finch W. Few Blocks From Yonge St,Walking Distance To Yonge/Finch Subway Station. 2 Exam(Visit)Rooms & Shared Common Areas, In A Very Busy Medical Clinic, Ideal For Psychiatrist, Nutritionist,Psychologist,Medical Doctor,Medical Specialists & Many Healthcare Related Usage,Next To Busy Pharmacy & Cosmetic Clinic.Very Busy Medical Building,Many Existing Family Doctors & 1000S Of Patients.Free Visitor Parking.Rent Is Gross(Utilities Included) **** EXTRAS **** Street Level,Free Patient Parking.Reception Desk,Shared Waiting Area & Bathrooms.Rooms Can Be Rented Or Reasonable Revenue Percentage(%)Can Be Negotiated Instead Of Fixed Rent. Heat/Water/Gas Are Included.No Dentists, No Chiro/Physio. (id:58332)
Royal LePage Your Community Realty
1420 Bayview Avenue
Toronto (Leaside), Ontario
Prime Commercial Space Available For Sale In Leaside On Bayview Avenue Within A Brand New Mixed-Use Condo Development Currently Under Construction, That Will Be 8 Stories Tall With 44 Condo Units. Surrounded By Restaurants, Health And Beauty Services And Great Amenities. Space Is Ideal For Restaurant, Cafe, Gallery, Boutique Goods, Health And Beauty Services. 2 Commercial Units At Grade. Retail 1 North: 723.12 Sf, Retail 2 South: 811.49. Combined 1,534.61 Sf. Outdoor Patio Possible. Possession Q1 2024 (id:58332)
RE/MAX Ultimate Realty Inc.
523 Hamilton Road
London, Ontario
Running business? Own your property! This spacious corner property features everything you need to start a successful business! Exposure , affordability and ample parking ( 10) ! Located in busy road Hamilton where thousands of cars passing by daily, this property is upgraded and currently used as walk-in clinic. Self contained two apartment: Three bedroom on the second floor for the owner & two bedroom apartment in the basement currently rent out. Newer central air. The current walk- in clinic offers 4 doctor office plus reception area and the waiting room. The zoning AC4 , 5 allows many uses subject to regulation: clinics, convenience service establishments, food stores, financial institutions, medical/dental office, personal service establishments, restaurants , retail stores, studios, video rental establishments, taverns, day care centred, accessory dwellling units etc. Call Jie for details. (id:58332)
Sutton - Jie Dan Realty Brokerage
758 Freeport Street
London, Ontario
Welcome to 758 Freeport Street. Located in the highly desired North London. This 3 bedroom 2.5bathroom home is just 7 years old . Open concept eat in kitchen and spacious living room with lotsof natural lights. Large bedrooms with plenty of closet space and an Ensuite in primary bedroom.Laundry is conveniently located in the second level. Close to Western University , hospital,Masonville Mall, Walmart supercenter, schools, parks etc. (id:58332)
Streetcity Realty Inc.
1 - 35 Tecumseh Avenue E
London, Ontario
Discover your dream rental home in the highly sought-after Wortley Village area, where charm meets modern living! This fully renovated residence boasts three spacious bedrooms, perfect for families or professionals seeking extra space. With an inviting layout, the home features a contemporary design that seamlessly blends style and comfort. Enjoy the convenience of in-suite laundry, making your daily routine a breeze. The property also offers parking for two cars, ensuring you never have to worry about street parking. The kitchen is a chef's delight, equipped with sleek stainless steel appliances that add a touch of elegance. Located in a vibrant community, you'll be just steps away from local shops, restaurants, and parks, making it an ideal spot for those who appreciate a lively neighborhood. Rent is set at $2,450 per month, plus utilities, with first and last month's rent required. Don't miss this opportunity to make this beautiful house your new home in Wortley Village! (id:58332)
Sutton Group - Select Realty
226 Main Street
North Middlesex (Parkhill), Ontario
Step into a flourishing opportunity with the renowned Caddy Shack By The Tracks! Nestled in the expanding, family-oriented community of Parkhill, this beloved restaurant is ready for its new owners to take the reins and continue its legacy of excellent service and delicious fare. Property Highlights: Prime Location - Strategically situated by the old railway tracks and creek in a rapidly growing town known for its family friendly atmosphere and community sprit. - Turn Key Business - This is a fully operational restaurant, complete with all furnishings, equipment and fixtures, just step in and start serving! - Seating Capacity -Accommodate up to 67 guests. - Liquor License - A valuable asset that can be transferred, adding to the restaurant's appeal and profitability. - Building and Land - The sale included both the building and the land, providing you with a solid foundation for continued success. Included is the vacant residential lot behind the restaurant as a bonus!! **** EXTRAS **** Whether you're an aspiring restaurateur or a seasoned operator looking to expand, this restaurant offers a fantastic opportunity to own a piece of Parkhill's dining history in a cherished local hotspot in a growing thriving community. (id:58332)
The Agency Real Estate
1356 Concession 10
Kincardine, Ontario
Expansive 99-acre farm land nestled in Kincardine, offers a harmonious blend of agricultural potential and natural beauty. Here are the key details: The farm is currently being worked by a tenant who cultivates approximately 40 acres of cash crops, carefully selecting the best yields. The tenant is on a 2-year lease. The remaining acreage comprises approximately 56 acres: 28 acres lie fallow, awaiting future use. 30 acres form a serene wood lot, adding to the propertys allure. Infrastructure and Proximity: Hydro extends to the lot line, facilitating any future development. The paved roadway connects seamlessly to Highway 21, just half a kilometer away. Nature enthusiasts will appreciate the proximity to Lake Huron (approximately 5 km) and the Brucedale Conservation Area. Additionally, its a mere 10 minutes to the picturesque town of Port Elgin. Notably, the farm enjoys close proximity to renewable energy infrastructure and the Bruce Power Generation. This 99-acre canvas awaits your vision a perfect opportunity for farmers and land enthusiasts and/or renewable infrastructure development. (id:58332)
Blue Forest Realty Inc.
17 John Street S
Bluewater (Zurich), Ontario
Welcome to 17 John St S in the town of Zurich! Only built in 2016 this bungalow home offers three bedrooms and two bathrooms in a 1,330 sq ft main floor floorplan. The open concept design has great flow through the living area into the dining room with knotty pine walls and ceilings that was added in 2022. Living room offers large picture window. Kitchen allows for lots of cabinetry, eat-up island, ample counter space & much more. Newly added dining room has lots of windows for natural light with sliding doors and a garden door for access to back deck. Main floor primary bedroom with walk in closet and three piece ensuite. Main floor allows for another two bedrooms along with full four piece bathroom and laundry room. The full basement that is partially finished has 9 foot ceilings so you have great development potential. The lower level has a finished two piece bathroom along with partially finished rec room that has windows for natural light. The expansive utility room has space for a storage room. Spacious asphalt driveway for lots of parking leads you behind the home to the 2017 built 22x24 fully insulated heated garage or workshop. Garage was designed with ten foot and eight foot door allowing for lots of options and uses of the detached garage. In addition there is a 8x12 lean-to on the side of the garage with two more 8x12 sheds for extra storage and uses. Lots of green space beyond the garage and asphalt driveway. Paver stone patio off of the side wood deck where you can easily run back and forth with the BBQ while cooking! Zurich is a great town with amenities including vet, shopping, library, newly updated rec centre and Jerry Rader's Homestyle Market! All this and you are 5 minutes from the sandy shores of Lake Huron, 15 minutes from Grand Bend, 15 minutes from Exeter and 15 minutes from Bayfield! (id:58332)
RE/MAX Bluewater Realty Inc.
811 Clearview Crescent
London (North Q), Ontario
Welcome to 811 Clearview Cres One of London's Most Desired Cobblestone Crescents, Walking Distance to Thames Valley Golf Course and Springbank Park. Homes in Thames Valley Estates have a Reputation for Being the Nicest in London. 811 Clearview is No Exception, Offering Great Access to the Entire City. Located on a Private 104 x 190 Lot, this Executive Ranch provides over 4,000 sq ft of Living Space and a Professionally Designed Interior & Exterior. The Bright Spacious Main Floor has 2 Large Bedrooms, 2+1 Bathrooms, Main Floor Laundry, Chef Kitchen with Great Access to the Outdoor Covered Deck. The Lower Level Provides an Additional Kitchen, Recreation Room, Gym, Additional Bedroom, Bathroom, and Office Space with Plenty of Storage. The Entire 104 x 190 Lot has Been Professionally Designed with Privacy in Mind. Your Personal Resort is sure to Impress. Pool with Water Slide, Hot Tub (with Power Cover), Outdoor Kitchen, Practice Golf Facility, with Waterfall and Landscaping that Forces You to Relax and Decompress! Unfortunately, Words Can Not Effectively Capture the Beauty of this Home and the Amount of Level of Care this House has to Offer so I would Encourage You to Book Your Showing Today. ** This is a linked property.** (id:58332)
Century 21 First Canadian Corp
71889 Sunridge Crescent
Bluewater, Ontario
READY TO MOVE IN A FOUR-SEASON PROPERTY LOCATED 6 MINUTE DRIVE TO GRAND BEND AND 15 MINUTE DRIVE TO BAYFIELD IN A SMALL QUIET SUBDIVISION. THIS TWO-STORY HOME WITH 5 BEDROOMS AND 3 BATHROOMS HAS A LAKEFRONT AND SUNSET VIEW OF LAKE HURON. THE MAIN FLOOR LIVING ROOM HAS A GAS FIREPLACE, A 16 FOOT CATHEDRAL CEILING, IS BRIGHT, AND OVERLOOKS THE DINNING ROOM AND KITCHEN. THE SECOND FLOOR FEATURE A PRIVATE BALCONY ACCESS FROM ONE OF THE BEDROOM WITH A FRENCH DOOR. LOWER LEVEL OFFER A FULLY FINISHED BASEMENT WITH 2 BEDROOMS, A GAME ROOM WITH A POOL TABLE, AN AIR HOCKEY TABLE. AND A 3 PIECE BATH. THE PROPERTY IS PERFECT FOR FAMILY HOME, FAMILY GATHERIGS TO GET OUT OF CITY, OR RENTAL INCOME. IN HIGHT SEASON, THE WEEKY RATE RANGE FROM $2400 TO $2700. A HOT WATER HEATER IS OWNED. (id:58332)
Century 21 First Canadian Corp
6208 London Road
Lambton Shores (Kettle Point), Ontario
Fully finished updated insulated cottage a block from great sand beach at Ipperwash. 2 bedrooms plus attached bunkie with built-in bunk beds sleeps 5. Open concept living room/dining room and kitchen, pine vaulted ceilings, cozy wood stove in living room, portable air conditioning unit, newer laminate flooring in all rooms, newer doors and windows, patio doors in kitchen to 18 x 12 foot rear patio, fire pit and 2 storage sheds in rear yard, front deck is 32 x 8 foot. Updated septic system will be pumped and inspected to meet current standards. Current land lease is $2,500 a year plus Band fees of $1,737.28. which include garbage collection, water and road maintenance etc. There are no taxes, You have to have cash to purchase no one will finance on native land, Buyer must have current Police check and proof of insurance to close. Note: Buyer is not allowed to rent the cottage. Several public golf courses within 15 minutes, less than an hour from London or Sarnia, 20 minutes to Grand Bend. Walking distance to great sand beach and fantastic sunsets over Lake Huron. (id:58332)
RE/MAX Bluewater Realty Inc.
1559 Elmtree Drive
North Middlesex (Parkhill), Ontario
Welcome to your dream country property! This freshly renovated gem offers breathtaking country views and a host of impressive upgrades that are sure to captivate you. As you step into this beautiful residence, you'll immediately notice the extensive renovations that have been lovingly executed. The house and shop have been thoughtfully fitted with new electrical panels. One of the standout features of this property is the Lake Huron water hookup, providing you with a reliable and pristine water source. The addition of new underground hydro service and water drainage further enhances the functionality of this home, allowing you to live worry-free. You'll be comfortable year-round, thanks to the new furnace, water heater, and central air system. On those chilly evenings, gather around the inviting propane fireplace located on the main floor, which also boasts convenient main floor laundry facilities. The open-concept kitchen, has been exquisitely renovated, with new cupboards, a spacious island, and elegant quartz countertops. To top it off, all stainless steel appliances! Three upper level bedrooms. The primary bedroom features a walk-in closet, additionally, the master ensuite adds a touch of luxury to your daily routine. The basement includes a finished family room and a well-laid-out utility room! There's also potential to create a third bathroom or a fourth bedroom, allowing you to customize the space to fit your needs. Outside, the 20'x40' offers a blank canvas for your creative ideas. Whether it's a workshop, studio, or man-cave, this space is ready for you to make it your own. Properties like this are a rare find, and this one, in particular, has been masterfully updated with attention to detail. It's move-in ready, settings like this are extremely RARE! Don't miss the opportunity to own this remarkable country property schedule your viewing today and make your country living dreams a reality!! (id:58332)
The Agency Real Estate
8328 Burwell Road
Lambton Shores, Ontario
Fully updated bungalow in Walden North just 10km south of Grand Bend. Situated near the Ausable River and backing onto farm fields allowing for lots of privacy. Great curb appeal with front covered porch that has all been redone with wood deck/vinyl roof with potlights. Along with concrete driveway that offers walkways to front deck and around side of home to back deck. Entering the home you are invited by an open concept 1,260 sq ft floorplan. Brand new kitchen with under-counter mounted sink and stainless steel appliances. Generous entrance foyer off of attached garage with sliding doors to expansive back deck. Off of entrance foyer is a two piece bathroom with brand new stackable LG washer/dryer. Heading down the hallway you get three generous sized bedrooms with closets. Fully updated four piece bathroom with linen closet. Luxury vinyl plank flooring throughout home with no transitions. Single attached garage is heated and offers trusscore vinyl interior to keep things looking clean and fresh. Spacious back yard offering lots of privacy backing onto farm land. The expansive brand new deck is large enough for patio set and more! Nicely landscaped with front garden and mature cedar hedge line at back of property. This home is truly turn key with everything done from brand new gas furnace, new electrical & fixtures, new cabinetry in kitchen and bathrooms, new plumbing and hot water heater, metal roof, vinyl siding, new decks, new windows & doors, new flooring, new bathrooms, new appliances and the list goes on! Just bring your furniture and move on in today! (id:58332)
RE/MAX Bluewater Realty Inc.
295473 29th Line
Zorra (Thamesford), Ontario
Country dreamin! This stunning 67 acres property is situated on a beautifully landscaped footprint bordering the Thames River. With a long list of features, this country paradise is sure to impress. Offering 35 acres of fully fenced pasture and 25 acres of beautiful forest atop rolling hills with an additional picturesque trails that offer hiking, riding, hunting and fishing opportunities for the future owner. The structures on site cover approximately 7 acres and include a lucrative solar system with an annual income of approximately $13,000, a solid bank barn with hydro and water, perfect for cattle and a smaller secondary horse barn. Located on top of a serene hill with panoramic views is a 3+1 bedroom, 2 bath home that is sure to impress! The home has had a ton of remodelled over the years including a newly finished basement with recreation room and mudroom with outside access. Enjoy beautiful evening outdoors on the deck by the pool or relaxing in the hot tub. Services include well, septic and an oil/wood furnace. Entrepreneurs and outdoor enthusiast this one is for you! This property is perfect for those looking to get into farming, expand their land base, or just escape to the country. **** EXTRAS **** Willing to negotiate farm equipment, lawnmower, additional fencing/gates, hay in barn. (id:58332)
Just Farms Realty
11 Briscoe Crescent
Strathroy-Caradoc (Ne), Ontario
Nestled in the sought-after north end locale of Briscoe Crescent this fully finished Dwyer-built bungalow offering 2+2 bedrooms and 2746 ft. of luxury finished living space could be just the one you have been looking for. This stunning home has loads of upgrades that redefine elegance, from the of 8-foot doors to the vaulted ceilings and the luminous allure of oversized windows with transoms. Step into a realm of contemporary chic where cool, modern accent walls add a touch of sophistication. You are sure to love the open concept main level with a custom gourmet kitchen that is a culinary connoisseur's delight. Adorned with an oversized island, gorgeous quartz countertops , a coffee bar, and a pantry area, this kitchen is a symphony of style and functionality. The dining area has room for a large table with feature wall, the great room is perfect for entertaining and has a walkout to the backyard. The primary bedroom retreat, with its vaulted ceiling and accent wall, is a haven of serenity. The five-piece en-suite has double sinks, a custom shower, a soaker tub for moments of bliss, and a spacious walk-in closet for your treasures. Adjacent, the second bedroom/office, a full four-piece bath, and convenient laundry facilities cater to every need all on one floor. Descending to the lower level unveils a realm of relaxation and entertainment. Down there you will find a large family room, two generously proportioned bedrooms and a four-piece bath. The lower level also has plenty of extra storage space which you can never have enough of. Outside, the fenced backyard offers a private oasis, where a spacious patio invites al fresco gatherings. A double car garage and five included appliances add to the convenience. Located near the 402, great schools, the Gemini arena, and the scenic Rotary walking trail, this home is a testament to luxury living. An embodiment of modern elegance and comfort, this residence is a must-see for those seeking the pinnacle of refined living. **** EXTRAS **** The projector on the ceiling in the basement and a projection screen which has not yet been installed. (id:58332)
Century 21 Red Ribbon Realty (2000) Ltd.
2681 Catherine Street
Thames Centre, Ontario
COUNTRY LIVIING AT BEST YET CLOSE TO EVERYTHING, LOT 100X300 DEEP, 3 SPACIOUS BEDROOMS FEATURES SUNROOM AT FRONT AND EXTRA LARGE TWO CAR GARAGE WITH WOOD STOVE, HOME NEED SOME PERSONAL TOUCHES. CALL NOW FOR SHOWING. **** EXTRAS **** NONE (id:58332)
Sutton - Jie Dan Realty Brokerage
24749 Park Street
Strathroy-Caradoc (Sw), Ontario
Attention to all snowbirds or anyone looking for affordable seasonal living in the heart of Ontario. This mobile home is located in the beautiful park of Trout Haven on the edge of Strathroy. Close to all necessary amenities including plenty of shopping and walking distance to the towns community centre including parks, outdoor pool, tennis courts etc. This home has been totally renovated including brand new siding, soffit, fascia and eavestrough. All new Insulation including 2 inch foam around skirting. New deck with composite deck boards & gazebo. Hardie board/cement retaining wall. Tankless hot water heater. Propane furnace. Custom blinds & curtains. Newer fridge, king size bed and sleeper sofa included. Metal roof. New vinyl plank flooring through entire home, beadboard and millwork and completely repainted including kitchen cabinets. TRULY A MUST SEE ! Also this beauty is situated on a large treed site with seasonal living. Lease is currently $2860 plus Hst. This mobile home is priced to sell and is move in ready! *** All buyers subject to Park approval before purchasing. NOT A 12 MONTH PARK **** EXTRAS **** King size bed, Pull out sofa (id:58332)
Synergy Realty Ltd.
Main Fl - 156 Oxford Street W
London, Ontario
Step into an exceptional turnkey office space, perfectly suited for a professional or small business owner ready to start working immediately. Spanning 735 square feet, this well-designed office is divided into four functional areas: a private office for focused tasks, a fully equipped shared boardroom for meetings, a welcoming reception area with a shared back entrance directly from the parking, and a comfortable waiting room for clients. A 2-piece bathroom for convenience. The space comes fully furnished with desks, chairs, TV and all essentials in place from the boardroom table to the reception desk ensuring a smooth and hassle-free start. Located in a prime location with ample parking, this office offers both accessibility and visibility for your business. With all utilities included and no TMI, you can manage your expenses efficiently while enjoying a comfortable, professional environment. This move-in-ready space combines functionality, comfort, and a prime location to help your business thrive. Don't miss this opportunity to establish your professional presence in a well-appointed, ready-to-use office space! (id:58332)
Century 21 First Canadian Corp.
11 Woodland Drive
Middlesex Centre (Kilworth), Ontario
BEAUTIFULLY REMODELLED 'ESTATE STYLE' HOME ON A QUIET CRESCENT IN KILWORTH ESTATES, LOCATED CLOSE TOPARKS, TRAILS, SHOPPING AND MORE! A LONG LIST OF FEATURES INCLUDE; TRIPLE ATTACHED GARAGE WITH LOWERLEVEL WALK-DOWN, PARTIALLY FINISHED LOWER LEVEL WALKOUT, LUXURY IN-GROUND SALT-WATER POOL WITHGORGEOUS WATERFALL FEATURES/PARTY CABANA/ OUTDOOR WOOD FIREPLACE AND CHANGE ROOM - AN IDEAL SPOT TOENTERTAIN OR JUST SIT BACK AND ENJOY YOUR OWN PRIVATE SPA LIKE ENVIRONMENT!! BUT WAIT UNTIL YOU GETINSIDE! THIS HOME HAS BEEN TASTEFULLY UPGRADED WITH CONTEMPORARY TONES THROUGHOUT, WIDE PLANK OAKFLOORING, A LUXURIOUS 5 PC ENSUITE IN CARRARA MARBLE, + ADJOINING WALK-IN CLOSET! THE SECOND LEVELFLOOR-PLAN PROVIDES 4 LARGE BEDROOMS, PLUS A 2ND LEVEL MASSIVE FAMILY ROOM WITH KITCHENETTE , GASFIREPLACE!! ENJOY AND EASY FLOWING MAIN-FLOOR LAYOUT WITH AN EAT-IN KITCHEN THAT STEPS OUT TO ACOVERED DECK AREA WITH HOTTUB OVERLOOKING THE STUNNING,PRIVATE,POOL AREA WITH EXTENSIVE QUARRYROCK/LANDSCAPING! (id:58332)
RE/MAX Centre City Realty Inc.
21528 Richmond Street N
London, Ontario
IF YOU LOOK FOR A RENTAL IN NORTH LONDON, LOOK NO FURTHER. COME SEE THIS 2 BEDROOM, 1 BATHROOM MAIN FLOOR AND A LARGE FULLY FINISHED BASEMENT WITH 1 BEDROOM, 1 BATHROOM AND PARTIAL KITCHEN. LOCATED JUST 5 MINUTES FROM MASONVILLE ON THE CORNER OF RICHMOND STREET AND JOHN STREET. CLOSE TO MASONVILLE MALL, UNIVERSITY HOSPITAL, WESTERN UNIVERSITY, SHOPPING CENTRES, TRANSPORTATION, MEDWAY HIGH SCHOOL, ELEMENTARY SCHOOLS, GYM, PARKS, AND MANY MORE AMENITIES. QUIET NEIGHBOURHOOD TO GIVE THE SMALL CITY FEELING WHILE STILL BEING ON THE OUTSIDE OF THE CITY. (id:58332)
Century 21 First Canadian Corp
B - 33 Main Street
Lambton Shores (Grand Bend), Ontario
Downtown Grand Bend location with lots of driving and foot traffic. Recently updated storefront location along busy Main St. 420 sqft retail space with 23' x 16' showroom, 2 piece bathroom and storage closet. 2 large display windows looking out to Main St with double entrance doors accessed from Main St. Commercial grade vinyl plank flooring, pot lighting and ductless heat / AC system. Come display your business with this freshly renovated inside and out location just steps to the Beach at Grand Bend. **** EXTRAS **** Available October 1. Price based on a year round rent. Price plus Hydro. Water is included for normal usage. (id:58332)
RE/MAX Bluewater Realty Inc.
6566 Drummond Road
Niagara Falls, Ontario
Welcome to 6566 Drummond road. An investor seeking a great opportunity.This property features a huge lot (104,94 x 209.88ft), a total 22,024 Sq Ft of Lot. The front unit is a three-bedroom with a full kitchen, and living area. The back unit has another kitchen with 1 bedroom with living room. Each unit has a separate entrance. Fully finished basement with extra bedroom and1 full bathroom.Excellent Opportunity to Build Multiplex With Zoning R5B/NC for more income and redevelopment. Close To Niagara Falls (Steps To 1.4Km) Don't miss this fantastic opportunity! (id:58332)
Royal LePage Triland Realty
73075 Ducharme Beach Road
Bluewater (Zurich), Ontario
INVESTOR ALERT! Discover value in the Grand Bend area - 2 FULLY FURNISHED HOMES ON LARGE LAKEVIEW LOT WITH NON PUBLIC BEACH ACCESS AND A BASKETBALL COURT. This exceptional property is ideal for Investors or large families seeking a lakefront lifestyle with potential of side rental income. **Rental breakdown below** The 2 properties include a winterized 2 bedroom house (which is currently registered as a long term rental) and the second property is a 3 bedroom cottage (registered as a short term rental). Both properties total 5 bedrooms, 2 full bathrooms, 2 kitchens, an outdoor shower, and a full basketball court. Recent renovations have ensured both houses are in excellent condition, featuring lifetime steel roofs and fully furnished interiors. Each home has separate spaces for parking, firepit areas, and lakeview/sunset zones. With separate hydro meters and addresses (73071 & 73075 Ducharme Beach Rd), the property offers versatile options for use, such as income generation or family use. The distance from the southern cottage's front door to the expansive non public sandy beach is just 145 feet, which is closer than many lakefront homeowners in the region. This is particularly noteworthy given recent high water levels in the Great Lakes have diminished beaches for many properties between Grand Bend and Bayfield. However, the Ducharme Beach area has consistently maintained its beach through various high water cycles. Enjoy the secluded beach while remaining conveniently close to the amenities of Grand Bend and Bayfield. **Rental Income Breakdown: May-Oct: Between $3k-3500 per week for both. Oct-March: During off-season $2k per building per month, so a total of $4k. Don't miss your chance to view and book a showing today! **** EXTRAS **** The stairs leading to the beach are not on title, they are located on this property and are graciously shared with one neighbour (North neighbours). So only two households use these set of stairs. (id:58332)
Certainli Realty Inc
585 Regent Street
Strathroy-Caradoc (Mount Brydges), Ontario
** FREEHOLD ( NO CONDO FEE'S) Banman Development, Split level Townhome BACKING ONTO MATURE TREES ,with 3 bedrooms, 3 bathrooms, and 2 CAR DRVEWAY and 1.5 car Garage. The Kitchen features an island, quarts tops and backsplash. The Master suite on its own level with Luxury Ensuite and massive walk in closet . The Laundry room is conveniently located on the second level .JUST UNDER 2000 SQ FT, of Premium above ground floor space plus unfinished Basement, rear deck as standard. This home is conveniently located near the community center, parks, arena, wooded trails and the down town, and is appointed well beyond its price point which include quartz countertops, hardwood throughout the main floor, porcelain tile in all wet areas, glass/tile showers, 9' ceilings . (id:58332)
Saker Realty Corporation
583 Regent Street
Strathroy-Caradoc (Mount Brydges), Ontario
**END UNIT** FREEHOLD ( NO CONDO FEE'S) Banman Development, Split level Townhome BACKING ONTO MATURE TREES ,with 3 bedrooms, 3 bathrooms, and 2 CAR DRVEWAY and 1.5 car Garage. The Kitchen features an island, quarts tops and backsplash. The Master suite on its own level with Luxury Ensuite and massive walk in closet . The Laundry room is conveniently located on the second level .JUST UNDER 2000 SQ FT, of Premium above ground foor space plus unfnished Basement, rear deck as standard. This home is conveniently located near the community center, parks, arena, wooded trails and the down town, and is appointed well beyond its price point which include quartz countertops, hardwood throughout the main foor, porcelain tile in all wet areas, glass/tile showers, 9' ceilings . (id:58332)
Saker Realty Corporation
3 - 374 Edith Cavell Boulevard
Central Elgin (Port Stanley), Ontario
Stunning WATERVIEWS! BEACHFRONT CONDO TOWNHOUSE available in the very desirable NEWPORT BEACHCondominium Complex right on the Main Beach of Port Stanley. This gorgeous unit comes with full access to the beach via a privacy fence surrounding this property. Completely carpet -free! Vinyl Plank Flooring installed on both floors. This large 3 bedroom, 2 full bath beachfront unit is open concept on 2 levels with vaulted ceilings and plenty of natural light with year round beach and water views & access. Recent updates include: Gas fireplace (2023), 2 updated Bathrooms,Bedroom windows, large double panel upper Window facing south beach & water views. Beautiful 4-season Sunroom with 2 walls of windows, and a sliding doors to the side deck for Bbqs. Forced Air Gas furnace and HWT replaced in 2020. No Airbnb rentals allowed here so you have peace of mind as your full time residence, or your 'Home away from Home' or your Cottage to enjoy anytime of the year. See media tabs for more info. (id:58332)
Century 21 First Canadian Corp
593 Regent Street
Strathroy-Caradoc (Mount Brydges), Ontario
**END UNIT** FREEHOLD ( NO CONDO FEE'S) Banman Development, Split level Townhome BACKING ONTO MATURE TREES ,with 3 bedrooms, 3 bathrooms, and 2 CAR DRVEWAY and 1.5 car Garage. The Kitchen features an island, quarts tops and backsplash. The Master suite on its own level with Luxury Ensuite and massive walk in closet . The Laundry room is conveniently located on the second level .JUST UNDER 2000 SQ FT, of Premium above ground floor space plus unfinished Basement, rear deck as standard. This home is conveniently located near the community center, parks, arena, wooded trails and the down town, and is appointed well beyond its price point which include quartz countertops, hardwood throughout the main floor, porcelain tile in all wet areas, glass/tile showers, 9' ceilings . (id:58332)
Saker Realty Corporation
589 Regent Street
Strathroy-Caradoc (Mount Brydges), Ontario
FREEHOLD ( NO CONDO FEE'S) Banman Development, Split level Townhome BACKING ONTO MATURE TREES ,with 3 bedrooms, 3 bathrooms, and 2 CAR DRVEWAY and 1.5 car Garage. The Kitchen features an island, quarts tops and backsplash. The Master suite on its own level with Luxury Ensuite and massive walk in closet . The Laundry room is conveniently located on the second level .JUST UNDER 2000 SQ FT, of Premium above ground floor space plus unfinished Basement, rear deck as standard. This home is conveniently located near the community center, parks, arena, wooded trails and the down town, and is appointed well beyond its price point which include quartz countertops, hardwood throughout the main foor, porcelain tile in all wet areas, glass/tile showers, 9' ceilings . (id:58332)
Saker Realty Corporation
587 Regent Street
Strathroy-Caradoc (Mount Brydges), Ontario
* FREEHOLD ( NO CONDO FEE'S) Banman Development, Split level Townhome BACKING ONTO MATURE TREES ,with 3 bedrooms, 3 bathrooms, and 2 CAR DRVEWAY and 1.5 car Garage. The Kitchen features an island, quarts tops and backsplash. The Master suite on its own level with Luxury Ensuite and massive walk in closet . The Laundry room is conveniently located on the second level .JUST UNDER 2000 SQ FT, of Premium above ground floor space plus unfinished Basement, rear deck as standard. This home is conveniently located near the community center, parks, arena, wooded trails and the down town, and is appointed well beyond its price point which include quartz countertops, hardwood throughout the main floor, porcelain tile in all wet areas, glass/tile showers, 9' ceilings . (id:58332)
Saker Realty Corporation
4110 Cullen Drive
Plympton-Wyoming (Plympton Wyoming), Ontario
To be built* Discover unparalleled luxury in this soon-to-be-built masterpiece. With 3+1 bedrooms and 3.5 baths, this home boasts a triple car garage with a drive-through bay and finished flooring. The chef's kitchen, complete with a butler's panty opens to formal and eat-in dining areas. A separate are in the lower lever for home gym offers convenience and privacy. Enjoy the seamless flow of the open concept design and revel in high-end finished throughout. Step into your fully finished backyard oasis, featuring and inground pool, concrete covered patio and a pool house with a bar perfect for lavish entertaining or serene relaxation. Welcome home to unparalleled elegance and sophistication. Price + hst. (id:58332)
Exit Realty Community
671 Oakcrossing Road
London, Ontario
ACCESSIBLE TO UNIVERSITY, close to schools, Costco, restaurants and T&T. The home Offering 3+1 bedroom and 3.5 baths. The kitchen features beautiful upgraded cabinets with island, hardwood floor that extends through the dining area. Open concept living room with a gas fireplace and has access to deck. Lower level has a recreation room and a fourth full bath & laundry. Upper level has a large primary bedroom, walk in closet plus an ensuite. Two more bright & cheerful bedrooms are both great size, plus a shared bathroom. (id:58332)
Way Up Realty Inc.
584518 Beachville Road
South-West Oxford (Beachville), Ontario
4 acres of premium building potential, ready for any and all developers. This property has been legally severed into 2 lots that are both 2 acres in size, with separate PINs. Hydro has been brought up to the centre lot, and all other utilities are available at the road. Build separately on both lots, sever further for a larger development, or build on one and hold the second for future development. Located directly between Woodstock and Ingersoll with quick access to the 400-series highway and all local amenities. (id:58332)
Sutton Group - Select Realty
4 - 5 River Road
Lambton Shores (Grand Bend), Ontario
NOW PRICED FOR QUICK SALE | EXCEPTIONAL WATERFRONT VALUE IN GRAND BEND | 3 LEVEL RIVERFRONT CONDO w/ GARAGE & LAKE VIEW* | 5 MIN WALK TO SANDY SOUTH BEACH | BOAT DOCK INCLUDED** 65 FT FROM YOUR NEW TOWNHOME | DIRECTLY FACING RIVER & DESIRBLE YARD SPACE | CLOSER TO LAKE & BEACH THAN ANY OTHER GB RIVERFRONT CONDO COMPLEX! This ideal weekend getaway or yr round retirement pad is nestled into a prime location at this sought after riverfront townhome complex. Directly overlooking the sparkling waters of the Ausable just 675 mtrs to Lake Huron & South Beach at the river mouth, & w/ the gazebo & dock access straight off your riverfront balcony, this is a very sweet spot w/ a 2024 seasonal boat dock paid for & included w/ the sale! The proximity to the beach *even provides a modest LAKE VIEW at your front door. This 2 or 3 bedroom (fam room w/ gas fireplace often used as bedroom) charmer offers 1834 sq ft of finishing space w/ 3 bathrooms (1 on each level) + a garage. The garage is perfect for the summer car/convertible or can be easily converted to a man cave, fitness room, or even a home office space. This is the only complex where you can get into waterfront living in Grand Bend w/ a garage & a boat dock at such a friendly price. The unit itself is in great shape w/ lots of hardwood flooring, a recently updated kitchen w/ newer appliances (all included), updated bathrooms on 2nd & main levels, in-unit laundry, & the condo board has just redone the siding, roof, & some windows. This unit even has a new deck! **Boat dockage for 2024 season for up to 20' is reserved & paid for & will be included & available immediately, once a firm offer is accepted. Owners have first right to docks each subsequent season at market rate & can always get a dock. Utilities are cheap & condo fees include water! You get 2 reserved parking spaces (in garage/fronting garage) + there is visitor parking. Boaters or sunset lovers looking for a peaceful waterfront setting can't go wrong w/ this one! **** EXTRAS **** Carbon Monoxide Detector,Dishwasher,Dryer,Garage Door Opener,Microwave,Range Hood,Refrigerator,Smoke Detector, Stove,Washer2nd fridge,window coverings (AS-IS) & water softener (AS-IS) boat dock for 2024 season for up to 20' boat (PAID FOR) (id:58332)
Royal LePage Triland Realty
18094 Erie Shore Drive
Chatham-Kent (Erieau), Ontario
Welcome to 18094 Erie Shore Drive on gorgeous Lake Erie! Generous vacant lot with 50 foot frontage of waterfront land with direct and exclusive access to the lake. Sprawling lake views and endless water sunsets and front views of quiet serene farmland. Walking distance to historic and quaint Erieau, which boasts endless beaches, shops, restaurants, brewery, pier and marina. Convenience of everyday essentials in Blenheim, a short 10 minute drive away. Don't miss out on the opportunity to spend your summers in some of the warmest waters of Lake Erie! Please email annekingshott@yahoo.ca for building/zoning details. (id:58332)
Royal LePage Triland Premier Brokerage
67 Royal Crescent
Southwold (Talbotville), Ontario
Vara Homes is excited to present there spacious bungalow model "" The Dutton "" . This 1,758 sq. ft. bungalow features 2 bedrooms plus a den, 2 bathrooms, and a main-level laundry. The open-concept main floor is perfect for entertaining, with a spacious kitchen, dinette, great room, large mudroom, and office/den. The primary bedroom boasts a luxurious ensuite and a walk-in closet with built-in shelving. An additional spacious bedroom and a 4-piece bathroom complete the main floor of this home. Finishes include hardwood floors, quartz countertops in the kitchen and bathrooms, a pantry with counter-tops and shelving, upgraded trim, upgraded plumbing fixtures, a wood staircase, ceramic tile, and hardwood in the bedrooms. The list of premium features goes on, making this home a standout choice in Talbotville Meadows. Call today for your very own showing! (id:58332)
Sutton Group - Select Realty
3767 Old Dexter Line
Central Elgin (Sparta), Ontario
. (id:58332)
RE/MAX Centre City Realty Inc.
97 The Promenade
Central Elgin (Port Stanley), Ontario
A stunning home on a large corner lot in one of the most exciting new developments in Southwestern Ontario. Well over 2000 Sq Ft of living space with a modified Sand model. Two massive great rooms/dining room are perfect for entertaining. A unique feature is the functionality of a bungalow with full main floor living, primary bedroom, bathroom and walk-in closet as well as a spare room/office. This home has everything you could ever want in a year-round home or a fantastic summer getaway property. ** This is a linked property.** (id:58332)
A Team London
4b Cameron Street
Bluewater (Bayfield), Ontario
Opportunity awaits in a very popular tourist destination and growing community of Bayfield. Downtown location. Walking distance to the Main Street, shopping, art galleries, restaurants, coffee shops, marina, public beaches. Approx. 6.96 acres. Zoned: Future Development. Use: Residential. (id:58332)
Sutton Group Preferred Realty Inc.
Lot 24 Foxborough Place
Thames Centre (Thorndale), Ontario
TO BE BUILT! Introducing The Aberdeen. This Royal Oak stunner 2,260 sq.ft home includes 4 bedrooms, 2.5 baths and a double car garage. Its sleek and clean exterior with its unique placement of windows allows for a modern yet transitional design. The interior of this home includes archways to the pantry and mudroom with access from each side of the kitchen, an open concept dining, living and kitchen area allowing for tons of room for entertainment. All bedrooms are located on the upper level as well as the laundry room. The sizeable master bedroom allows access to a spacious walk in closet and luxurious 5-piece en-suite with a stand-alone tub and glass shower. This unique layout is spacious, well-designed, and functional for any family! More plans and lots available. Photos are from previous models for illustrative purposes. Each model differs in design and client selections. For more details about the communities we're developing, please visit our website! (id:58332)
Century 21 First Canadian Corp
Lot 22 Foxborough Place
Thames Centre (Thorndale), Ontario
TO BE BUILT! Introducing “The Damian.†This Royal Oak 1,714 sq. ft home includes 3 bedrooms, 2.5 baths and a double car garage with access to a spacious mudroom. Its sleek and clean exterior with its unique placement of windows allows for a modern yet transitional design. The interior of this home features an expansive open concept kitchen with access to a walk-in pantry as well as a large dining and living area. Large windows throughout the home provide for a bright and airy atmosphere. The primary bedroom is spacious with access to a large walk-in closet and a luxurious 5-piece ensuite. The upper level also hosts 2 additional spacious bedrooms with access to a 4-piece jack and jill bathroom. Laundry room can also be found on the upper level. Located in the desirable neighbourhood of Foxborough in Thorndale. (id:58332)
Century 21 First Canadian Corp
7096 Fife Road
Guelph/eramosa, Ontario
A rare offering fueled with options and potential! 71+ acre parcel of land near the border of Guelph-Eramosa Township, right beside the City of Guelph's current limits. Currently zoned agricultural, a fantastic opportunity for farming enthusiasts and land investors alike with approximately 55 acres of farmland and roughly 17 acres of mixed bush. A versatile parcel to own – build your dream home, or invest in land with a high potential for future development thanks to its proximity to the City boundaries. The property is minutes from the west end of Guelph where you will find many schools, parks, shopping, banks, etc. 12 minutes to Cambridge and 15 minutes to Waterloo International Airport. Request additional information on potential development, severances, and owners of adjacent lands. Farmland is currently leased. (id:58332)
Exp Realty
Exp Realty Brokerage
7096 Fife Road
Guelph/eramosa, Ontario
A rare offering fueled with options and potential! 71+ acre parcel of land near the border of Guelph-Eramosa Township, right beside the City of Guelph's current limits. Currently zoned agricultural, a fantastic opportunity for farming enthusiasts and land investors alike with approximately 55 acres of farmland and roughly 17 acres of mixed bush. A versatile parcel to own – build your dream home, or invest in land with a high potential for future development thanks to its proximity to the City boundaries. The property is minutes from the west end of Guelph where you will find many schools, parks, shopping, banks, etc. 12 minutes to Cambridge and 15 minutes to Waterloo International Airport. Request additional information on potential development, severances, and owners of adjacent lands. Farmland is currently leased. (id:58332)
Exp Realty
Exp Realty Brokerage
67 Moore Avenue
Kitchener, Ontario
Beautiful 3 story century home full of original charm in a desirable midtown neighbourhood, conveniently located within walking distance to three schools, downtown Kitchener, Uptown Waterloo, LRT, GO Train, Google and School of Pharmacy. This legal triplex is a perfect income helper or multi residential investment. The stunning features of the original build have been meticulously maintained with important updates such as stone coated steel roof, plumbing, electrical and breaker boxes. The main floor can be entered through a large covered porch, perfect for spending warm summer days reading outside. Inside the original hardwood flows throughout along with dark wood trim and some decorative original windows and new windows as well. The large, new kitchen and the main floor bath has a large soaker tub. The dining room with original doors and built-ins can double as a den or bedroom. Downstairs is finished with laminate flooring, a bedroom and a 3 pc. bath with walk-in shower and plenty of storage. The second floor has a newly renovated kitchen and bathroom as well as spacious living and bedroom areas, a large pantry and new windows throughout. The upper floor is finished with a new kitchen, updated bathroom with marble tile, and some new windows. A 2nd floor rear balcony is accessible from all floors. The main and second floors can easily be converted back into one living area. Wiring allows for separate metering. (id:58332)
RE/MAX Twin City Realty Inc.
198 Beach Street
Fergus, Ontario
This is not your typical mobile home. This custom built seasonal home in highly desired Maple Leaf Acres Park is well constructed with 2*6 plywood clad walls and extra insulation featuring an open layout with high ceilings on a peaceful landscaped lot. Move in ready with all furniture, appliances, barbeque tools, grass trimmer, power washer, golf cart and two bicycles included. Enjoy all of the amenities at the park which include an outdoor pool, indoor pool & hot tub, playground, Beach, boat access to Belwood Lake, trails and more. Come and unwind at Maple Leaf Acres on Belwood Lake (id:58332)
Your Hometown Realty Ltd
67 Moore Avenue
Kitchener, Ontario
Beautiful 3 story century home full of original charm in a desirable midtown neighbourhood, conveniently located within walking distance to three schools, downtown Kitchener, Uptown Waterloo, LRT, GO Train, Google and School of Pharmacy. This legal triplex is a perfect income helper or multi residential investment. The stunning features of the original build have been meticulously maintained with important updates such as stone coated steel roof, plumbing, electrical and breaker boxes. The main floor can be entered through a large covered porch, perfect for spending warm summer days reading outside. Inside the original hardwood flows throughout along with dark wood trim and some decorative original windows and new windows as well. The large, new kitchen and the main floor bath has a large soaker tub. The dining room with original doors and built-ins can double as a den or bedroom. Downstairs is finished with laminate flooring, a bedroom and a 3 pc. bath with walk-in shower and plenty of storage. The second floor has a newly renovated kitchen and bathroom as well as spacious living and bedroom areas, a large pantry and new windows throughout. The upper floor is finished with a new kitchen, updated bathroom with marble tile, and some new windows. A 2nd floor rear balcony is accessible from all floors. The main and second floors can easily be converted back into one living area. Wiring allows for separate metering. (id:58332)
RE/MAX Twin City Realty Inc.

