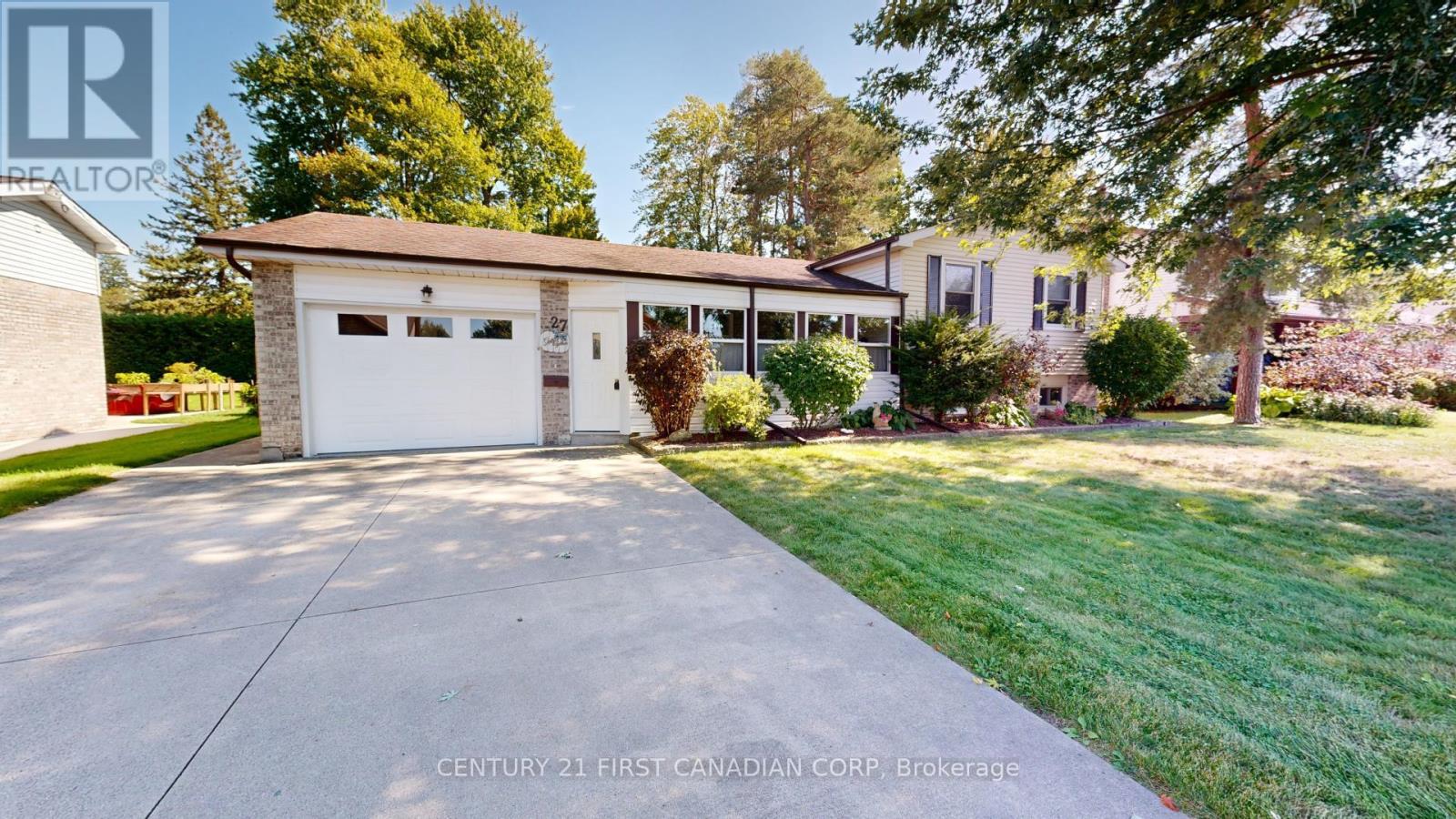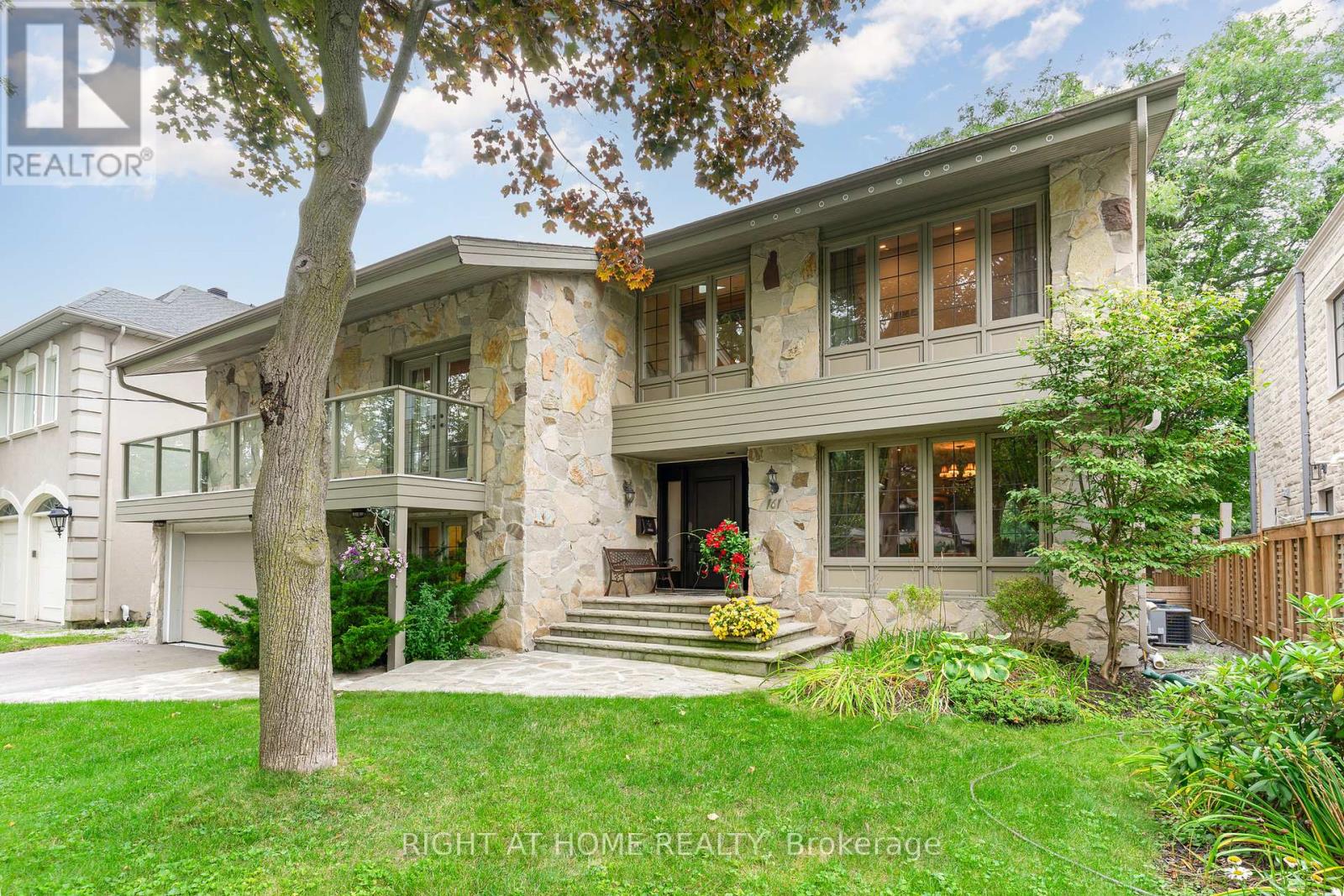Listings
Ph703 - 18 Rean Drive
Toronto (Bayview Village), Ontario
Located in the Highly Sought-After Bayview Village Boutique Ny2 Condos is this Modern & Spacious Penthouse 1 BR + Den Suite + 1 Baths W/ Contemporary Design & Elegant Finishes! 9"" Ceiling. Open Concept Kitchen W/ Stainless Steel Appliances & Granite Countertop, Cooktop Stove, & Plenty Of Cabinet Space. Laminate Floors Throughout! Huge Balcony for Entertaining. Large Den That Can Be Used As an Office or a Bedroom. Owned Underground Parking & Locker! Quiet Boutique Building W/ Great Facilities Including: Gym, Party Room, Rooftop Terrace W Bbq & More.***5 Min Walk To Bayview Subway Station, Directly Across Street From Bayview Village Shopping Centre, Ymca, Parks, Loblaw, LCBO,Banks, Easy Access To Hwy 401/404 (id:58332)
Homelife/bayview Realty Inc.
27 Adelaide Street
Minto (Harriston), Ontario
Welcome Home. Beatiful 4 level side split in the lovely community of Harriston. This immaculately kept home boasts 3 bedrooms, 2 full bathrooms, 2 living areas and attached garage. Measuring much larger than it appears at 2110 sq/ft over 4 levels not including the large sunroom on the front of the house. Pride of ownership abounds as you walk through this home. Enter the yard through large sliding patio doors to a partially covered deck that overlooks very mature landscaping with years and years of cultivation and care. Level 3 could easily support a 4th and even a 5th bedroom if so desired. Cozy up in the family room infront of the natural gas, stand alone, cast iron fireplace and unwind on those chilly winter nights. Lounge with a cold cocktail on the back deck and watch all the birds during those warm summer evenings. This property leaves no stone unturned and could appeal to a meriad of suiters. This is a must see property to truly appreciate the level of care and dedication make such a wonderful space. Dont miss the fantastic virtual tour for your convenience. Don't hesitate and miss this one! (id:58332)
Century 21 First Canadian Corp
5159 Sunray Drive
Mississauga (Hurontario), Ontario
Location!!!Gorgeous 4 Bedroom All Brick detached home Located In A Family Friendly Neighbourhood. Fabulous Open Concert Floor Plan Approx 2,600 Sq. Totally Renovated from Bottom to Top. Hardwood Floors Throughout. Spacious Moden Kitchen with Stainless Steel Appliances. Big Lounge on second floor. Close To Grocery Shopping/McDonald's/Bank/Restaurants. Minutes To Hwy 401/403, Public Transit, Square One, Heartland, Schools. (id:58332)
Homelife Landmark Realty Inc.
640 King Street
Port Colborne, Ontario
Awesome 2300 Square foot 6 Bedroom 3 Bath home previously used as a tri-plex and easily converted back with 3 separate hydro meters. Featuring huge yard and parking for 6 vehicles. Recently updated floors in the kitchen and main floor bathrooms, upgraded plumbing upstairs, shingles (2018) gas furnace (2019). Perfect family home for large families with spacious eat-in kitchen, tons of living space, deep soaker tub, huge yard for the kids to play and awesome investment opportunity being easily converted back to 3 units. This location is incredible being close to schools, shopping, wonderful restaurants and all amenities. (id:58332)
RE/MAX Niagara Realty Ltd.
253 Craig Side Road
Oro-Medonte (Moonstone), Ontario
109.7 acre parcel only 10 minutes to beautiful Mount St. Louis Moonstone. Features a very impressive shop/barn over 3000 ft2 with all the height you need to work on massive equipment or even create a mezzanine level. Fun fact: The property was designed and operated by a world leading breeder and trainer as a hunting and retrieving facility for Golden Retrievers and has many unique features. New Survey will be available shortly as this property is in the final process of severance with all terms being carried out by the seller prior to closing. Lot frontage of approximately 86.3 m (283.1 ft), a lot depth of approximately 748.2 m (2,454.7 ft), a lot area of approximately 44.4 ha (109.7 ac) for continued agricultural use. Zoned Agricultural/Rural (A/RU) and Environmental Protection(EP). (id:58332)
Century 21 B.j. Roth Realty Ltd.
161 Owen Boulevard
Toronto (St. Andrew-Windfields), Ontario
Charming renovated home on a desirable street in St. Andrews area. Bright and spacious rooms, hardwood floor throughout. Grand size sun filled living room with floor to ceiling windows overlooking garden. Custom gourmet kitchen with granite counter top, build-in stainless steel appliances and walk out to a large south facing deck. Finished walkout basement with a large rec room. Saltwater heated inground pool with a hot tub. **** EXTRAS **** Terrific school district. Minutes away from York Mills subway station, quick access to 401, walking distance to York Mills plaza. (id:58332)
Right At Home Realty
5495 Rainham Road
Haldimand (Dunnville), Ontario
Fantastic building lot on paved road, 15 minutes to Cayuga or Dunnville, close to Lake Erie offers 130x315ft of rolling greenspace, dotted with mature trees and surrounded by farm fields. Old abandoned house on the lot needs to be torn down - but makes getting a building permit easier! Original property included a cistern driveway and septic system - Seller is not sure of the condition of any of these things. Natural gas is available at the road, as well as hydro. Make this the spot to build your dream country home! (id:58332)
RE/MAX Escarpment Realty Inc.
308 Ira Lake Road
Northern Bruce Peninsula, Ontario
25 Acre Wooded Lot In A Great Area, Mid-Bruce Peninsula. 30 Mins To Tobermory And The Grotto, 15-20Mins To Lions Head And The Bruce Trail. Backing On To The Lindsay Tract Trails. No Services At The Road. Recreational Use Or Explore The Possibility Of Building Off-Grid. Do Not Enter The Sheds They Are Unsafe. Buyer Is To Do His/Her Own Due Diligence With Regards To Zoning, Building, Driveway, And Septic Permit With The Municipality Of Northern Bruce Peninsula (id:58332)
Ipro Realty Ltd.
29 - 35 Midhurst Heights
Hamilton (Stoney Creek Mountain), Ontario
Live in Comfort and Style in this Exquisite 2234 sq ft 2-storey Luxury Corner Townhome backing onto greenspace with an abundance of natural light in Fallingwaters private enclave built in 2020 by Losani Homes features balcony & rooftop terrace with breathtaking views of nature. Finest Indoor & Outdoor living in this Modern Home situated on a huge pie shaped corner at the end of the complex features ultimate privacy. Functional open concept layout main level with covered porch, Welcoming Foyer, 9 ft ceiling, Walk In Closet, Designated Dining Room, Family Size Modern Kitchen with Tall Cabinets, Pantry, Quartz counters, Custom backsplash& Extra deep Island & Breakfast area overlooks Huge Great Room with an option to W/O to interlocked patio is ideal for hosting family& friends get togethers and create memories. 2nd Level w/ Generous Size 3 Bedrooms + Loft (Can be converted to 4th bedroom) & Huge Den & Laundry for enhanced convenience. Principal Bedroom & Den has Access to 405 Sq Ft finished Outdoor space ( 164 Sq Ft Balcony & 241 Sq Ft Rooftop Terrace ). 7 Min walk to Park, 5 Min Drive to Community Centre/Library. Easy Access to the LINC/QEW, Confederation GO. Close to all major amenities. (id:58332)
RE/MAX Real Estate Centre Inc.
22 Black Maple Crescent
Kitchener, Ontario
MODERN MULTI-GENERATIONAL LIVING NESTLED IN THE PRESTIGIOUS COMMUNITY OF DEER RIDGE ESTATES. Welcome to 22 Black Maple Crescent, a custom built 4-bedroom bungalow with over 4,500 sq. ft. of luxurious living. Nestled on a desirable private street, the recently sealed exposed aggregate concrete driveway offers parking for 4 cars, with no sidewalk. The oversized attached double-car garage provides direct access to a fully finished in-law suite perfect for multi-generational living. Step into the grand front foyer and be greeted by soaring 11-foot ceilings, a convenient front office, and a formal dining room. The elegant kitchen features granite countertops, rich maple cabinetry, and high-end stainless steel appliances. Its open-concept design seamlessly extends into the spacious living room, where a focal-point gas fireplace adds warmth and charm. Patio doors from the kitchen lead to your private backyard, complete with a gazebo, gas BBQ hookup, and no rear neighbours, backing onto protected green space for added privacy. The primary suite offers a generous walk-in closet and a spa-like ensuite complete with a soaker tub, walk-in shower, and in-floor radiant heating. The versatile lower level features a 2-bedroom in-law suite, including a full kitchen and a living area enhanced by a double-sided gas fireplace that also warms the adjoining family room. This One-of-a-kind gem is located in the sought-after Deer Ridge community, this home is steps away from Walter Bean Grand River Trail, minutes from the prestigious Deer Ridge Golf Course, easy access to highways, restaurants, entertainment, and shopping. Book your private showing today! Open House on Saturday and Sunday from 2-4 pm. **** EXTRAS **** Fridge in basement, stove in basement, freezer in basement, microwave in basement (id:58332)
Real Broker Ontario Ltd.
20 Black River Road
Kawartha Lakes, Ontario
This Beautiful Property is a Nature lovers Paradise !!! This Waterfront Home is an ideal retreat for Nature Lovers and Outdoor enthusiasts, Waterfalls, Beautiful Gardens and Privacy and close to Washago, Orillia and Gravenhurst. This (Turn Key) Property has it all with 238 feet on the Black River to Kayak, Canoe, Swim and close to Hiking and Snowmobile Trails. The large Kitchen is equipped with plenty of Cabinets and Counter space, Main Bathroom offers a Steam Shower . The spacious Living Room provides ample space for Entertaining Friends and Family with a Stunning Stone Fireplace. Most Furniture is included along with a Generator. The Solar is under contract with Hydro Micro Fit Program that generates approx. $3,500.00 a year (paid monthly) All Tools and Wood in Garage are for sale separately. There is nothing to do here but move right in!! (id:58332)
Sutton Group Incentive Realty Inc.
418 Pine Cove Road
Burlington (Roseland), Ontario
Welcome to 418 Pine Cove Rd, a stunning custom-built home in Burlington's Roseland neighborhood. This 4+1 bedroom, 4+1 bathroom residence offers 5,136 sq ft of luxurious living space. Its contemporary style features natural Eramosa Limestone, Ebonite Smooth bricks, Longboard siding, and ACM panels. Experience the epitome of luxury living with premium finishes, soaring high ceilings (11' on the main level and a double-height dining room), and expansive windows that flood the home with natural light, creating a bright and airy atmosphere. The modern design is enhanced by a Smart Home system, wire-brushed white oak hardwood floors, an impressive 10' tall Mahogany door, walnut paneling, premium XL engineered slab flooring, and a steam shower in the primary ensuite. The gourmet kitchen boasts top-of-the-line Miele appliances and a large waterfall island, while the great room's wall unit with a built-in frame TV and 3-sided linear gas fireplace provides a cozy focal point. The professionally landscaped exterior includes a Japanese courtyard with a water fountain, a rear deck, and a spacious backyard with direct access to General Brock Park. A home office offers a serene work environment with large windows overlooking the courtyard, allowing for plenty of natural light and a peaceful view. Additional features include an EV charger, two skylights, double air conditioning systems, and a bright, practical layout designed for contemporary living. **** EXTRAS **** Fully Automated Smart Home System (A/C, lighting, shades, speakers, security, intercom, etc.), Home theatre projector & screen, Central Vacuum, Garage door opener, 16\" rain shower head(primary room), waterfall shower head(bedroom 4). (id:58332)
Ipro Realty Ltd.












