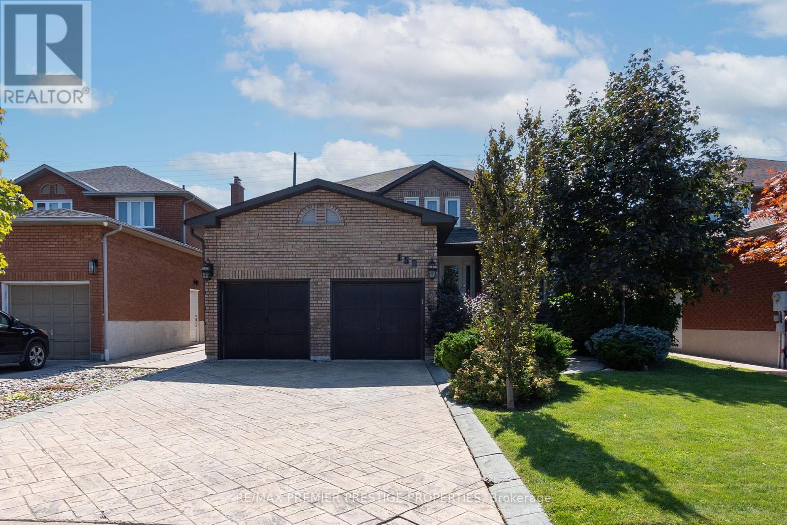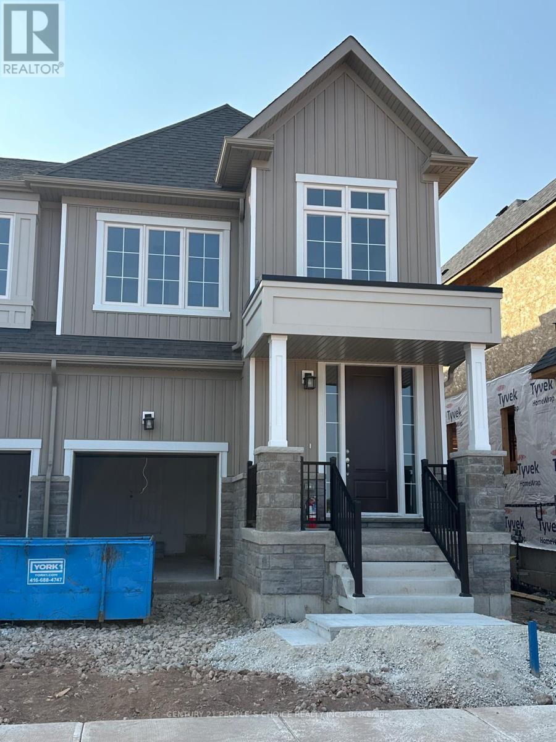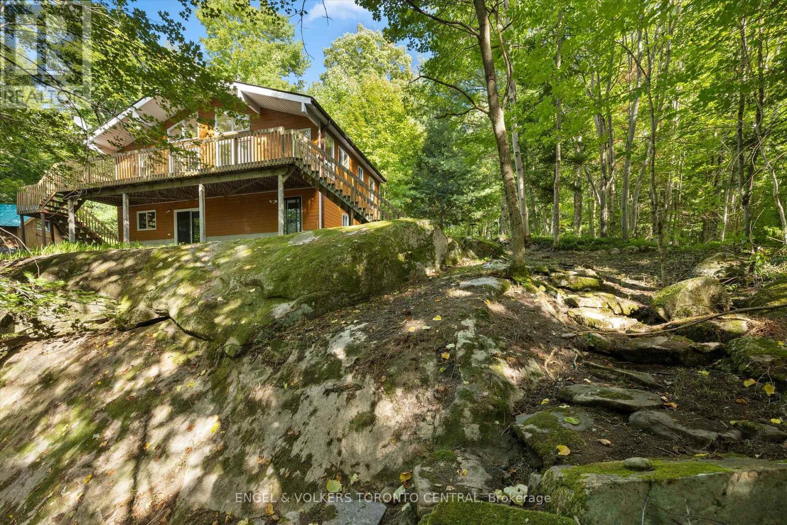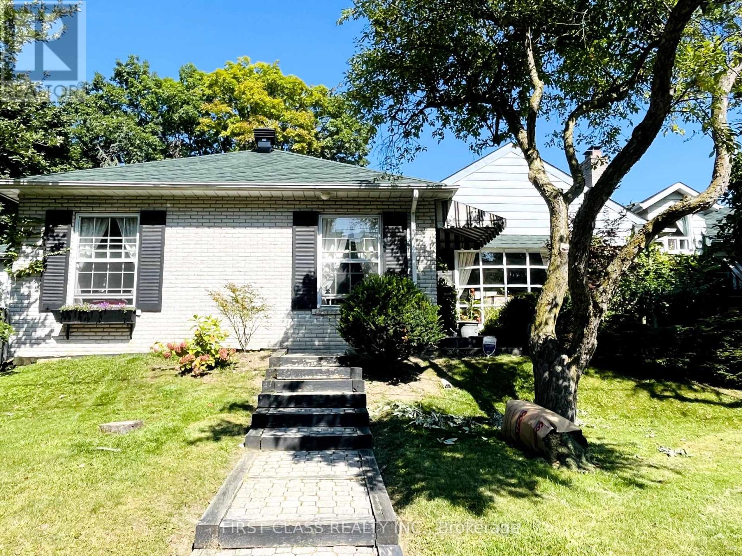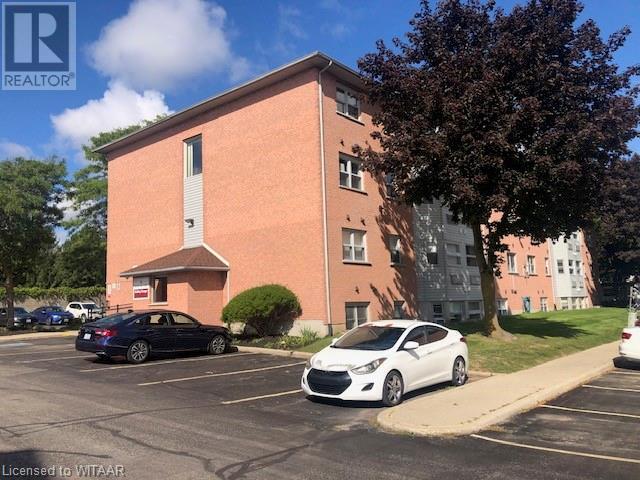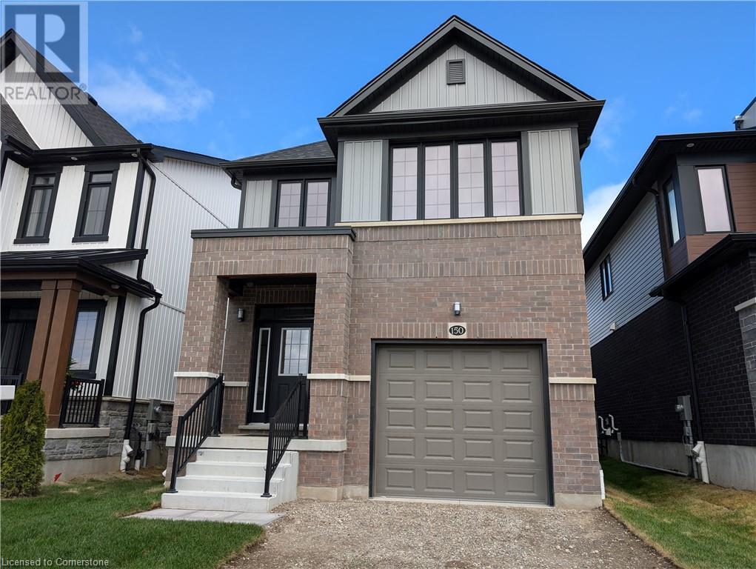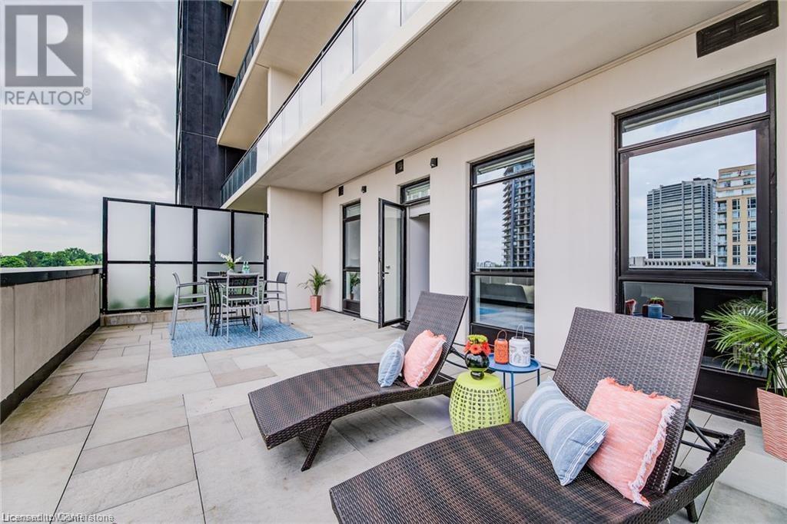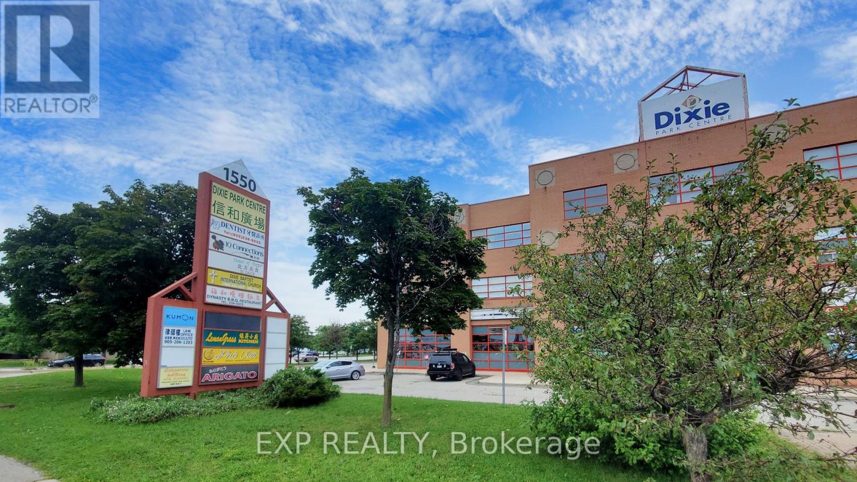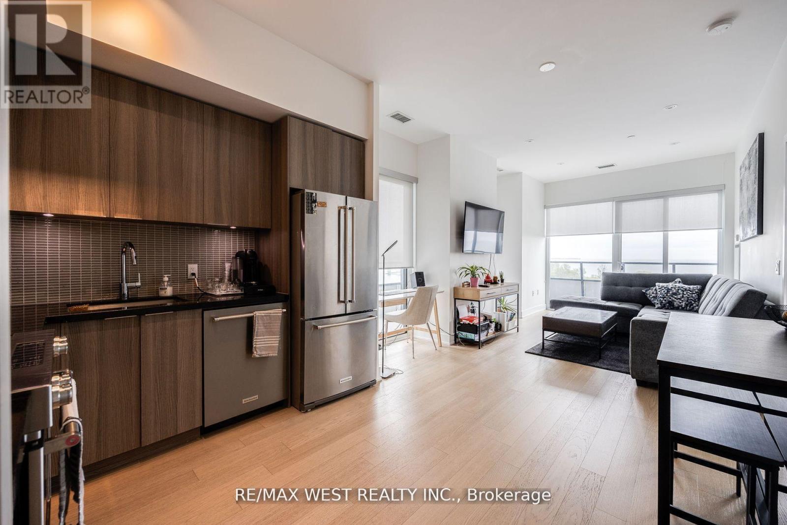Listings
Bsmt - 152 Longhouse Street
Vaughan (East Woodbridge), Ontario
Impeccable & large basement apartment with gourmet kitchen in a high demand and family friendly neighbourhood. Lots of storage. Includes utilities (hydro,water,gas). Steps to Highways 400, 407, & 427, Subway Station, Shopping Centre, Restaurants, Steps To Park, Father Bressani High School And Bus Station. **** EXTRAS **** 1 Parking on driveway, high speed internet included (id:58332)
RE/MAX Premier Prestige Properties
682 Bloor Street W
Toronto (Annex), Ontario
Opportunities to own Successful Bubble Tea and Coffee Shop in the Heart of Korean Town, high foot traffic with many Young Loyalty Customers. Steps to Christy Subway Station and Christy pits Park. Easy to operate and generate good income from walk in, Festivals and Events. Seller willing to train and pass on all recipes. (id:58332)
City Realty Inc.
240 Cloverleaf Drive
Hamilton (Meadowlands), Ontario
Quality, Custom Built, 3524 sq ft, 4+1, 5 bath two storey home with finished bsmt. On a premium conservation lot with no rear or side neighbours. Built by Scarlett homes it features their noteworthy built in bookcases, custom millwork and cabinetry. Oversized windows and coffered ceilings, The 10 ft. ceilings and the open concept design bring a large-scale feeling to the main floor with warm features of gas fireplaces and lots of window light. Open entrance and spiral staircase with wrought iron spindles accompany a living and dining room, large custom kitchen with island and large eating area overlooking the newly landscaped backyard oasis. The family room next to the kitchen allows for great entertaining and flow. Both overlook the newly landscaped back yard oasis. Featuring not only a heated salt water inground pool but also a secondary pool building with bath and shower features. Everything done with high quality, design and care. MUST SEE!! (id:58332)
RE/MAX Escarpment Realty Inc.
43 Conboy Drive
Erin, Ontario
Discover the charm of this brand-new freehold semi-detached home, ""The Dominion,"" located at the intersection of Wellington Rd 124 and 10th Line, in Erin, Ontario. This elegant 4 bedroom residence features a spacious open-concept main floor with a gourmet kitchen, 9'Ceiling, granite countertops, and custom cabinetry. The second floor offers four generously sized bedrooms, including a luxurious master suite with a designer ensuite bathroom. The unfinished basement provides endless customization possibilities. Exterior highlights include maintenance-free stone, brick, and premium vinyl siding, and a fully sodded lot. Nestled in a family-friendly neighborhood with excellent schools, parks, and amenities nearby, this home offers the perfect blend of modern living and small-town charm. (id:58332)
Century 21 Leading Edge Realty Inc.
Century 21 People's Choice Realty Inc.
17 Drummond Street
Rideau Lakes, Ontario
Great opportunity to start your dream business from your own home. Detached, 2 storey, 5 Bdrm house that is nestled on 0.81 acre corner lot with commercial & residential zoning. Main level offers 2,869 sq.ft. of space that includes retail store/coffee shop and living area. The possibilities for this property are endless: open a restaurant, bakery or pizzeria. Currently, there are two Airbnb units that bring income up to $5,000/month. The main floor has 3pc bathroom, powder room, 2 bdrms, living rm & kitchen with a commercial grill, deep fryer & kitchen exhaust fire protection system that are included in the sale. This property has a 2-bedroom apartment upstairs with hardwood floors throughout - option to either move in above the store yourself or potential rental income. The property is fully fenced and located close to a busy highway, great storefront view on a corner lot! Don't let this slip through your hands. Retail or office with residential units above or behind. **** EXTRAS **** CORNER LOT; Septic & well-1999.Average heat cost a year-$2000.Lots of upgrades between 2022-2024:windows, steel roof, exterior walls, floors, drywall, doors, door trims, appliances, kitchen cabinets, attic insulation; bathrooms & much more! (id:58332)
Royal LePage Your Community Realty
14 - 5775 Atlantic Drive
Mississauga (Northeast), Ontario
Location , Location and Location near Hwy 401 ,427 and 410 .An incredible opportunity to own the unit that allows Truck and Trailer repair (MTO approved)In the 401 and Dixie area (The Hub of Trucking Industry). Unit offers 18 feet clear height, air condition/ heating , two washrooms, customer waiting area and an office , Thermal rollup door at the back, oil separator tank and long trench. This is the only unit in this complex that allows Truck and Trailer repair, a well managed building. Highly visible unit fronting onto Atlantic Drive. (id:58332)
RE/MAX President Realty
2115 Lynchmere Avenue
Mississauga (Cooksville), Ontario
Build your custom dream home on this sprawling 98' x 174.80' mature treed lot nestled in the renowned Gordon Woods community with close proximity to Trillium Hospital, Go Transit, QEW highway, Sherway Gardens and more. This remarkable lot is suitable for a 6,000 SF home with all the bells and whistles one can think of! Private setting encircled by beautiful mature trees. Amazing building opportunity for investors, builders, and end-users. (id:58332)
Sam Mcdadi Real Estate Inc.
504 - 1275 Finch Avenue W
Toronto (York University Heights), Ontario
Discover Unit 504, a modern 1,116 sq. ft. office space in the newly constructed (2019) University Heights Professional Centre. Conveniently located just east of Keele, this unit provides excellent access to Finch West Subway Station, the new LRT transit line, and major highways (400, 401, and 407). Its proximity to York University, Humber River Hospital, and Metro Courthouses makes it a prime spot for medical, legal, or other professional services. Maintenance Fees: $767.50 per month (id:58332)
Right At Home Realty
1246 Cardiff Boulevard
Mississauga (Northeast), Ontario
+/- 27,868 sf Industrial/ Commercial crane building in Mississauga, on +/-1.23 acre lot. 10% Office space with 2 DI doors. +/-8,400 sf High bay with a clear height of 20'6"". Cranes 1-20 ton. Currently leased until February 2025. E3 Industrial Zoning. May also be available as a +/-19,468 sf Bldg. w/o 20 ton crane. Easy access to Hwys 410, 407 & 401. Public transit nearby. **** EXTRAS **** Please Review Available Marketing Materials Before Booking A Showing. Please Do Not Walk The Property Without An Appointment. (id:58332)
D. W. Gould Realty Advisors Inc.
1&2 - 2771 Portland Drive
Oakville (Winston Park), Ontario
+/- 38,207 sf of Industrial/Commercial Unit available for Lease, two separate units combined. 13% Office. Premium quality space with Excellent shipping: 6 Truck Level doors & 1 Drive-in door. Dock leveller capacity of 45,000 lbs. No recreational uses permitted. Easy access to Hwy 403 & QEW. (id:58332)
D. W. Gould Realty Advisors Inc.
8 - 5 Northtown Way
Toronto (Willowdale East), Ontario
Location! Location! Location! Welcome to this exceptional commercial unit in the heart of North York. This 581-square-foot space offers an incredible opportunity for investors, entrepreneurs, and small business owners. Facing directly onto bustling Yonge Street, your business will benefit from maximum exposure to foot traffic and passing vehicles. Steps away from subway stations and bus lines, making it easy for clients and customers to reach your establishment. Surrounded by high-rise condos, retirement homes, restaurants, spas, and other businesses, this area attracts a diverse clientele. Previously used as a foreign currency exchange shop, this unit features robust safety enhancements, including reinforced locks and metal sheeting within the walls. Dont miss this rare opportunity to establish your business in a prime location! **** EXTRAS **** Highest level safe standard locks (id:58332)
RE/MAX Hallmark Realty Ltd.
1104 - 318 King Street E
Toronto (Moss Park), Ontario
Welcome to urban living at its finest in the heart of Toronto! This immaculate original-owner-occupied 1-bedroom plus den, 2-bathroom condo at The King East offers 1,087 square feet of contemporary living space and 149sqft exterior balcony. Located in one of Toronto's most vibrant neighbourhoods(Corktown/Design District), this unit is perfect for professionals, couples, or anyone looking to enjoy the best of city living. Step inside and be greeted by an open-concept layout featuring upgraded lighting throughout. The spacious living and dining areas are ideal for entertaining or simply relaxing after a long day. The modern kitchen is a home-cooks dream, equipped with gas cooking, stainless steel appliances, and ample counter space. The large bedroom offers plenty of storage with closets equipped with custom built-ins, and the den is perfect for a home office or guest room. The two well-appointed bathrooms provide convenience and luxury, with modern finishes and fixtures. Step out onto the private balcony, complete with a gas BBQ line and PVC composite decking, perfect for all-season grilling while enjoying the views of the city. Premium, hand-selected parking and locker included. **** EXTRAS **** Located steps away from shops, restaurants, public transit(across from future Ontario Line). Downtown lifestyle with nearby access to DVP and Gardiner Expressway. Don't miss your chance to Lease a piece of Toronto's vibrant real estate! (id:58332)
RE/MAX Hallmark Realty Ltd.
Truck - 510 Yonge Street
Toronto (Bay Street Corridor), Ontario
Food truck for sale!! 2007 Ford, 300k km. Newly renovated, the vehicle comes with commercial exhaust hood, wok, fryer, refrigerator, sink, generators. All chattels included. Can be converted to serve other cuisines. **** EXTRAS **** Low cost, licensing fee $8000/yr, vehicle insurance $400/mon, vehicle maintenance $200/mon. (id:58332)
Bay Street Group Inc.
1905 - 8 Mercer Street
Toronto (Waterfront Communities), Ontario
Wonderful Location! This Apartment With Excellent Layout Has A Spacious Kitchen With Built-In Dining Table And Appliances. Quartz Counters And Engineered Hardwood Flooring. Walk To St. Andrew Subway, Street Car, Entertainment, Financial & Fashion District, Roger Centre, Great Restaurants. Building Has Underground Path Access To Reach Across The Street. **** EXTRAS **** Excellent Amenities On the Second Floor Include Sauna And Spa Area, Fitness Centre With Hot Tub, Party Room, Visitor Parking, And 10000 Sqft Terrace On 6th Floor With Private Lounges, BBQ, Kitchen And Dining Area And Reflective Pool. (id:58332)
Realbiz Realty Inc.
924 Sheppard Avenue W
Toronto (Bathurst Manor), Ontario
Incredible opportunity to lease in one of the most developing neighbourhoods! Fully Renovated from top to bottom with incredible workmanship for a stress free, long term lease for commercial purposes. This property comes with 4+2 beds/office spaces and 2 bathrooms. Take your business to another level with exposure to a diverse clientele and close to all amenities, specially public transportation. **** EXTRAS **** Landlord is willing to install a lift for a disabled access(speak with LA for details) (id:58332)
Forest Hill Real Estate Inc.
806201 Oxford Rd 29 Unit# 27
Innerkip, Ontario
Welcome to Maple Lake Park. A pet friendly four season community. A great alternative to city living, this well cared for fully insulated, modular home in Maple Lake is ready to move into and enjoy. It's a quiet place to land at the end of the day and yet has great highway access. Recent updates include the roof and siding (4years) and a new rear deck perfect for enjoying nature. Water, snow plowing, septic pumping, community lawns and taxes are included in the monthly fee. (id:58332)
Century 21 Heritage House Ltd Brokerage
13 Hickory Crescent
Seguin, Ontario
Offered for sale for the first time, this solid 2003 build on Sucker Lake has space for a large family or multi-generational living. Access on a year round municipal road makes this the perfect location for a year round cottage or home. With more privacy than most properties, it is clean and well maintained, showing pride of ownership. With 4 bedrooms, 2 bathrooms and two separate living areas, there's room for everyone. A cozy woodstove is perfect for chilly evenings. A great opportunity to add value by updating the kitchen, bathrooms and flooring or use just as it is. Cathedral ceiling and lots of windows make for bright spaces and peaceful views. Mere minutes to the nearby Village of Rosseau. Enjoy the renowned Crossroads Restaurant, quaint shops, a general store, public beach and a vibrant Friday summer market. Great access to Highway 141 takes you to all amenities you could want in Bracebridge, Huntsville or Parry Sound. Take Peninsula Road south to the villages of Minett, Port Sandfield or Port Carling for more restaurants, ice cream and artisan shops. A gentle path through the woods leads you to the waterfront. The waterfront has not been used in many years so you'll have the possibility to add your own dock and develop as you wish. Easily put your boat in and out at the nearby boat launch. Sucker Lake is large enough to enjoy motorized water sports like tubing, wakeboarding and water skiing yet quiet enough to go out in your kayak or SUP at any time of day. Drop the boat into Lake Rosseau and spend the day boating, stopping at restaurants and shopping. Discover the untapped potential! (id:58332)
Engel & Volkers Toronto Central
114 Colver Street W
West Lincoln (Smithville), Ontario
Introducing 114 Colver Street in Smithville, brought to you by Rosemont Homes Inc. with a full Tarion Warranty. Nestled in the heart of Smithville, this sophisticated detached home offers convenience, located just a short 10-minute drive from the QEW. Step inside to a spacious entry foyer, adjacent to a well-lit office space or 5th bedroom. The main floor features a gathering room that seamlessly integrates the kitchen with a walk-in pantry, a dining area complete with a bar or servery, and a mud room conveniently situated off the garage. Elegant quartz countertops adorn the entire space, complemented by smooth 9ft ceilings and expansive luxury tiling on the first floor, emphasizing the chic and open-concept layout. Oak staircase brings you upstairs, finding four bedrooms, each equipped with ample walk-in closets. The second floor with gorgeous hardwood floors, also hosts a laundry area, a main bathroom, and a jack and jill bathroom for added convenience. The primary bedroom boasts a sitting area and a private ensuite, providing a luxurious retreat. Nearby, there is the Smithville Sports and Multi-Use Recreation Complex, featuring an ice rink, public library, indoor and outdoor walking tracks, a gym, playground, splash pad, and skateboard park. Local shops and cafes are within easy reach, while numerous Niagara wineries are just a short 10-minute drive away. This turnkey home comes complete with a fenced yard, deck, and driveway making the move-in process a breeze. (id:58332)
Keller Williams Complete Realty
1 - 310 Muskoka Rd 10 Road
Huntsville, Ontario
Welcome to this charming Unit in the heart of Muskoka, Located in the beautiful port Sydney community this property is close to the beach, Muskoka river, stores, schools etc. The unit is upgraded with new kitchens, flooring, washrooms. This one is a must see. (id:58332)
Realtris Inc.
2 - 310 Muskoka Rd 10 Road
Huntsville, Ontario
Welcome to this charming Unit in the heart of Muskoka, Located in the beautiful port Sydney community this property is close to the beach, Muskoka river, stores, schools etc. The unit is upgraded with new kitchens, flooring, washrooms. This one is a must see. (id:58332)
Realtris Inc.
3 - 310 Muskoka Rd 10 Road
Huntsville, Ontario
Welcome to this charming Unit in the heart of Muskoka, Located in the beautiful port Sydney community this property is close to the beach, Muskoka river, stores, schools etc. The unit is upgraded with new kitchens, flooring, washrooms. This one is a must see. (id:58332)
Realtris Inc.
4 - 310 Muskoka Rd 10 Road
Huntsville, Ontario
Welcome to this charming Unit in the heart of Muskoka, Located in the beautiful port Sydney community this property is close to the beach, Muskoka river, stores, schools etc. The unit is upgraded with new kitchens, flooring, washrooms. This one is a must see. (id:58332)
Realtris Inc.
487283 Sideroad 30
Mono, Ontario
Peaceful and private country living, tree-lined driveway, 12.22 acres of rolling landscape and over 4000 sq ft of custom home filled with high ceilings, natural light and stunning views. The layout offers so much flexibility from family living to working from home. On the main floor, you have the primary suite with a walk-in closet, ensuite and walkout to the deck, a home office, a media/family room with a walkout to the deck and spacious, open living and dining areas with hardwood floors and a bright chef's kitchen with Caesar stone countertops, inside entry from garage and laundry. The upper level has two bedrooms, a cozy living area, and a 5-piece bath with heated floors. The lower level has a bright, open layout and walkout access to the patio for seamless indoor-outdoor living. Outside are winding trails to explore, raised garden beds and a two-story shop with a wood stove and skylights. Conveniently located near Highway 89, Highway 10, and Airport Road, this retreat offers easy dining, shopping, hiking, and biking access. **** EXTRAS **** There are tons of updates: geothermal Water Furnace 2019, water heater 2016, Roof 2016, dishwasher 2019, fridge 2024, cooktop 2024, interior painted 2024, deck painted 2024, and hardwood 2024. (id:58332)
Coldwell Banker Ronan Realty
94 Concession 15 Walpole
Haldimand, Ontario
Welcome to 94 Concession 15 Walpole, a fully renovated 3+1 bdrm, 3 full bath bungalow in a quiet area w a massive 2,400-SQ FT workshop making it ideal haven! Nestled in a serene & quiet area offering just under an acre, this home is a showstopper with significant upgrades, incl. new metal roof (2023), new vinyl siding & insulation (2024), furnace & A/C (2016), & updates to the well, septic, plumbing, & electrical (2023).Step inside, & youll be greeted by an open-concept layout that seamlessly connects the kitchen, living room, & dining area. This layout is perfect for entertaining, offering a sense of spaciousness & flow. The heart of the home is the stunning modern kitchen, fully equipped w all the bells & whistles. It features stainless steel appliances, elegant quartz countertops, & an abundance of storage space. The eat-in design adds a cozy touch, for casual dining while still being connected. The main floor continues to impress with 3 generously sized bdrms, each w its own closet, providing ample storage. The 2 full bathrooms on this level include a beautifully designed ensuite offering convenience & comfort.Venture downstairs to discover a fully finished basement offering even more living space. This lower level is perfect for relaxing/entertaining, with a spacious rec rm bathed in the soft glow of pot lights. Additionally, you'll find a 4th bdrm complete with a WI closet. The basement also includes a 3rd full bathroom, a practical laundry room, & a storage/utility room.The one-acre lot is surrounded by farmers' fields w beautiful views. The 2400-SQ FT shop offers a multitude of uses w multiple entries, high ceilings, pot lighting & utilities.With its recent upgrades, stylish finishes, & thoughtful design, there is nothing left to do but move in & enjoy. Experience this extraordinary property firsthand - the feature sheet offers an expansive list of all the enhancements that makes this home be a true standout! **** EXTRAS **** Basement - Other is Storage Room (id:58332)
Revel Realty Inc.
4209 Bloor Street W
Toronto (Markland Wood), Ontario
This Home Will Not Disappoint, A Rare Find In Sought-After Markland Woods! Multigenerational Or Potential To Rent Multiple Areas Separately. A Charming, Spacious And Bright 4 Level Sidesplit Is Ideal for A Large or Extended family! (3) Kitchens, (3) Bathrooms, (5) Bedrooms Is Situated On 60X125Ft A hard-to-find Large City Lot In One of Etobicoke's Premier Communities: The Picturesque and Sought-After Markland Woods! This Spacious Home Features A Chef's Paradise In The Main Kitchen With Stainless Steel Appliances That Combine Style & Functionality, Beautiful Granite Countertops That Elevate The Entire Space, & A Walk-out To The Expansive Raised Deck Overlooking Gardens & A Pond. Also On The Upper Floor Are 3 Generous Sized Bedrooms, & A Full Bathroom. Heading to the Side level, You Will Find a Large Family Room With Another Bedroom, A Full bathroom & A Kitchen With A Separate Entrance. The Lower Level Also features a Full Bathroom, A Kitchen And A Bedroom With A Sep Semi-Entrance, All Of Which Could Equate To Rental Income. Some Recent Updates Includes Fresh Paint Throughout, Vinyl Flooring, 200Amp Elec Panel, Hot Water Boiler (2017), Roof (2018), Windows (2015), Deck & Garage door. With Recent Updates And A Modern Design, You Will Be Impressed The Moment You Enter This Expansive Home! Mature Trees At The Back For Your Privacy. A Few Steps To Plaza With Starbucks, Bank, Convenience Store, Tutoring school, Pizza Etc And Steps from TTC, MIway. Located Close To Top-notch Schools and Just Minutes from Centennial Park, Markland Woods Golf Club, Shopping, Sherway Gardens, Airport, Trillium Hospital, Hwy 427, 401, QEW (all within mins), Go Transit, Walmart, Costco, Groceries. This Move-In-Ready Opportunity Is A Testament To Thoughtful Design. Your New Home Is Ready! Don't Miss This Chance To Call This Your Home! **** EXTRAS **** All Electrical Light Fixtures, 3 Fridges, 3 Stoves, 1 Dishwasher, 1 Washer, 1 Dryer, Shed & Garage. (id:58332)
Ipro Realty Ltd.
170 Burbank Crescent
Orangeville, Ontario
Stylish, spacious, and private back-split close to schools, shopping, parks, dining and commuter routes. This one checks all the boxes, enclosed front entry/mud room with access to the garage. Hardwood, freshly painted, granite, pot lights, gas fireplace, beautiful bathrooms, neutral broadloom in bedrooms. Partially finished lower level with bathroom and lots of space for rec room, bedroom, or whatever you wish it to be. The backyard is freshly sodded, fully fenced with mature trees and gardens. Just move in and enjoy! Dream Home Alert for First-Time Buyers! Discover this chic and spacious back-split, offering the perfect blend of style, privacy, and convenience. Nestled near top-rated schools, shopping, parks, dining, and commuter routes, this home has it all. Step inside to find an inviting enclosed entry/mudroom with garage access, gleaming hardwood floors, fresh paint, granite countertops, modern pot lights, and a cozy gas fireplace. The updated bathrooms and plush, neutral carpeting in the bedrooms add a touch of luxury. The partially finished lower level, complete with a bathroom, offers endless possibilities think rec room, extra bedroom, or your dream space. Outside, the backyard is a private oasis with fresh sod, mature trees, and beautiful gardens. Move in, relax, and enjoy your new home! (id:58332)
Coldwell Banker Ronan Realty
17 Pumpkin Corner Crescent
Barrie, Ontario
This Brand New Upgraded Executive Freehold Townhouse Is Sure To Impress! Spacious Open Concept Layout With Plenty Of Natural Lighting All Day. 2 Bedrooms And 2 Bathrooms. Interior Upgrades Include Quartz Double-Edged Counters, Laminate Flooring Tile. Luxury Lighting Fixtures. Upper Level Laundry And More. Single Car Garage With Interior Entry. Upgraded Electrical Servicing To 200AMPS. The Perfect Location To Start A Family, Steps Away From Schools. GO Train And New Amenities. (id:58332)
Homelife/vision Realty Inc.
254 Madelaine Drive
Barrie (Painswick South), Ontario
Step into the crown jewel of the Great Golf Terra development in prestigious South Barrie this extensively upgraded masterpiece seamlessly blends luxury, nature, and privacy. The exceptional floor plan of the Muskoka model is not just a home; its a retreat. Imagine waking up to the serenity of unobstructed, developmentally protected greenspace to the West offering incredible sunsets as far as the eye can see and park to the North, ensuring peace and privacy. Your backyard is a private oasis, surrounded by lush landscaping with direct access to walking trails and parks. With 4,200 sq/ft of above-grade living space, including a full walk-out lower level, this residence is designed to impress. The grandeur begins with soaring smooth 10-foot ceilings on both floors, paired with oversized windows that bathe the interiors in natural light. Every detail has been meticulously crafted, from gleaming hardwood floors to highly upgraded kitchen finishes ($12,500 personalized appliance package offered to buyer). This home offers five spacious bedrooms and four luxurious bathrooms, providing endless possibilities for your living needs. The primary suite spans the home's width, offering his-and-hers walk-in closets leading to a spa-like bathroom-your personal oasis. Just 5 minutes to Park Place, Highway 400; 4 minutes to South GO Station, and 8 minutes to Lake Simcoe. (id:58332)
Harvey Kalles Real Estate Ltd.
1865 Liatris Drive
Pickering (Duffin Heights), Ontario
Welcome to 1865 Liatris Dr! This Mattamy built freehold townhome located in the desired community of Duffin Heights offers comfort living for those looking to settle in a family oriented neighbourhood. Walk in to a functional open concept design with hardwood floors throughout the main level, updated kitchen with backsplash and stainless steel appliances, tons of natural light, and a cozy living room overlooking a private fenced backyard with a deck. Three spacious bedrooms on the second level, large primary bedroom with 4pc ensuite and walk in closet, second full bathroom, large windows in each bedroom. Finished basement provides extra square footage for recreational/office space with pot lights throughout and a large window for more natural light. Beautiful curb appeal with no sidewalk provides longer driveway that can fit two cars. Don't miss out on this fantastic opportunity! **** EXTRAS **** Close proximity to Public Transit, School Bus Route, Schools, Pickering Golf Club, Seaton Hiking Trails, Shopping Plaza, 401/407, Lakeridge Health Building, Fire Hall, Parks and so much more! (id:58332)
Homelife/vision Realty Inc.
1145 - 5 Everson Drive
Toronto (Willowdale East), Ontario
Start Your Homeownership In This Top Location Get Flexibility of Working Space That You Never Have In This 1 Bedroom + A SPACIOUS Den Townhome In The Sought After Community. This One Is Offered At Great Value. With A Bedroom And Den Positioned On Second Story For Convenience And Natural Lights. This Sun Filled Unit Grabs Your Heart In Seconds After You Walk In. 1 Parking 1 Locker Included, All Bills are In, Renovated Top To Bottom, Having All Inclusive Fees And More Space Than 1 Bedroom Category Of Listings In the Neighborhood. Walking Distance To Avondale PS. Newer Appliances, Reno'd Extensively, Cleaned and Ready For New Home Owners. **** EXTRAS **** Desk, Single Bed, A Crib And Toy Gallery, Or TV Room Setup Is What You Can Imagine To Fit In The Den. (id:58332)
Royal LePage Signature Realty
26 York Road
Toronto (Bridle Path-Sunnybrook-York Mills), Ontario
Lovely Well Maintained Family Home Located In Coveted York Mills/Bayview Area. Spacious Bungalow With 3 Bedrooms, Large Family Room And Finished Basement. Approximately 2300Sf Above Grade, Plus 1600Sf Below.Lower Level Includes Fourth Bedroom, Recreation Room,Hobby/Craft Room, Large Laundry Room With Storage And Mechanical Room With Additional Storage. Pride Of Ownership For This Corner Property Is Further Shown By Gorgeous Blossom Trees And Perennial Gardens (id:58332)
First Class Realty Inc.
216 Schmidt Drive
Arthur, Ontario
Beautiful NEW 1930 sq.ft. family ready TOWNHOUSE, looking onto greenspace. Pinestone is offering this stunning home that show cases multiple upgrades including 3/4 hardwood throughout the main floor, wooden deck and rail off the back of the house, granite in the kitchen/powder room, and many more! This home includes 3 bedrooms and 2.5 bathrooms. Look out basement with larger windows to admire the view and allow lots of natural light into the basement. Full Tarion New Home Warranty and backed by a well respected local builder. Come see all that 216 Schmidt Drive has to offer! (id:58332)
Royal LePage Rcr Realty Brokerage
227 Schmidt Drive
Arthur, Ontario
Beautiful Brand New Legal Duplex in Arthur. This stunning home offers in total 3200 sq.ft. of living space split between a spacious main living area of 2330 sq.ft. and an 870 sq.ft. legal basement apartment. The main living space is 2 storeys with 4 bedrooms and 2.5 baths. The fully separate, legal apartment features 2 bedrooms, 1 bath and private laundry. This home includes two sets of stainless steel appliances, and $ 100,000 in builder upgrades. Full Tarion New Home Warranty and backed by a well respected local Builder. Come see all that 227 Schmidt Drive Arthur has to offer. (id:58332)
Royal LePage Rcr Realty Brokerage
56 Hiawatha Road Unit# 26
Woodstock, Ontario
CAREFREE CONDO LIFESTYLE - GATED ACCESS - SECURE ENTRANCE. 2 BEDROOM - ONE FLOOR - CONDO ON SECOND LEVEL WITH APPLIANCES, INCLUDING WASHER/DRYER. CLOSE TO SOBEYS, PUBLIC TRANSIT, SCHOOLS AND PARK. EASY QUICK ACCESS TO #401 AT TOYOTA. (id:58332)
Royal LePage Triland Realty Brokerage
371 Sherwood Avenue
Central Elgin (Belmont), Ontario
An exquisite Bungalow nestled on a tranquil corner lot within the enchanting town of Belmont. This meticulously renovated bungalow seamlessly harmonizes modern luxuries with timeless allure, promising an unparalleled setting to craft enduring family memories. Step through the doors into an airy and inviting living space, filled with the gentle glow of natural light. A focal point fireplace, embraced by a tastefully tiled feature wall, fostering a cozy ambiance for cherished moments with loved ones. The kitchen boasts gleaming stainless steel appliances, expansive countertops, and modern white cabinetry. Adjacent, a dedicated dining area sets the stage for intimate family meals. Retreat to the master bedroom offering abundant space and an ensuite bathroom for moments of repose and rejuvenation, and a walk-in closet. Two additional bedrooms on the main floor offer versatility, ideal for children, guests, or the creation of a personalized home office or fitness area. Every detail has been thoughtfully curated, from the elegantly updated bathrooms with their spa-like amenities to the basement retreat, where two more bedrooms, a bathroom, a bar, and a recreational haven await, promising endless possibilities for relaxation and entertainment. Step outside to discover your own private oasis, where meticulously landscaped grounds and a spacious deck provide a backdrop for summer gatherings or serene moments of reflection. Belmont is a welcoming community renowned for its warmth and charm, and conveniently located near parks, shopping, 401 highway, Amazon Fulfillment Ctr, and the VW plant in St. Thomas. This home offers the perfect fusion of small-town serenity and urban convenience. Embrace the opportunity to make this renovated bungalow your forever home. **** EXTRAS **** Over $20,000 in energy saving features such as new heat pump, on-demand water heater, water softener, attic insulation, window sealing and more (id:58332)
Blue Forest Realty Inc.
363 Albert Street
Guelph/eramosa, Ontario
Spectacular Scandinavian-style home custom built new in 2022. Architecturally striking; every detail has been carefully curated offering clean design & timeless appeal. Step into elegance & sophistication as you enter the main floor, complete with an Italian kitchen that will impress any home chef, which is open to the dining room & living room featuring a fireplace & cathedral ceiling. Experience breathtaking views of the picturesque countryside from every angle. Work from home effortlessly in the fabulous main floor office. The pantry & beautiful laundry room add convenience to your daily routine. With 3 bedrooms upstairs, including the primary bedroom with a stunning ensuite & built-in closets, plus a 5pc main bathroom, it's designed for modern family life. The lower level features a spacious rec room, 2 additional bedrooms for guests or family members, a full bathroom + an exercise room where you can stay active from the comfort of your own home. Modern design elements & high-end. **** EXTRAS **** Finishes are evident throughout creating a true masterpiece & it was built with efficiency in mind with only one low utility bill. Located in the charming village of Everton, close to the conveniences of Guelph, Halton Hills and Rockwood. (id:58332)
Royal LePage Meadowtowne Realty
150 Shaded Creek Drive Unit# Lot 0029
Kitchener, Ontario
Move into your Brand New Home Today! The Liam T by Activa boasts 2003 sf and is located in the sought-out Brand New Doon South community Harvest Park. Minutes from Hwy 401, parks, nature walks, shopping, schools, transit and more. This home features 4 Bedrooms, upper level laundry, 2 1/2 baths and a single car garage. The Main floor begins with a large foyer, a powder room conveniently located by the garage entrance. The main living area is an open concept floor plan with 9ft ceilings, large custom Kitchen with an island and granite counter tops. Dinette and a great room complete this level. Entire home is carpet free! Quality ceramic tiles in all baths & laundry. Second floor features 4 bedrooms, 2 full baths and laundry room. The Primary suite includes a large Ensuite with a walk-in tile shower with glass enclosure and a vanity with his and hers sinks. Also, in the master suite you will find an extra large walk-in closet. Enjoy the benefits and comfort of a NetZero Ready built home. The unfinished basement includes ceiling height increased by 1ft , rough-in for future bath and egress windows. Closing Immediate/Flexible. (id:58332)
Peak Realty Ltd.
RE/MAX Twin City Realty Inc.
181 King Street S Unit# 606
Waterloo, Ontario
What sets this condo apart from the others is the MASSIVE 400+ SQUARE FOOT TERRACE, making this suite not only bright with tons of natural light but also feels so much larger with this added outdoor living bonus. Plenty of room for outdoor entertaining with loads of space for a sitting area and room for a large dining table. The other great advantage to this condo location is that it is on the amenity floor (6th), so you just walk out the door and you have easy access to the gorgeous pool/deck, bbq and entertaining space, the well appointed and luxurious party room, gym & yoga room... all just steps away on the same floor! Circa 1877 was built to give its owners the best of everything, an amenity rich building with a premium location in uptown Waterloo. Expect to be impressed by the high ceilings, upscale finishes, amenities and details in this tastefully appointed 1 bath, 1 bedroom suite. Luxury vinyl plank throughout. Open concept kitchen features elegant cabinetry, panel fridge-freezer, wall oven, cooktop set in quartz counters, plus matching island top with eat-at breakfast bar. Lutron lights and oversized floor-to-ceiling windows make this unit bright & airy. Built-in closets in the bedroom provide ample storage space. Luxurious 3-piece bath with tasteful tile and glass shower. Also in-suite laundry. Added bonus is the owned storage locker. Situated near boutique shops, vibrant restaurants, Vincenzo’s, and ION LRT stops. Unrivalled amenities include: rooftop Terrace; sky view Pool; outdoor BBQ area and Fire Tables; Co-Working Space; Indoor Entertainment Lounge with reading area, bar, seating of all types; Practitioner’s Room; Fitness Studio; Indoor/Outdoor Yoga Studio; WiFi building-wide; Bike Room. The hospital is nearby. Suite 606 at 181 King South truly promotes a lifestyle or investor profile without compromise! (id:58332)
Royal LePage Wolle Realty
500 Kirkfield Road
Kawartha Lakes, Ontario
Over 98 Acres of Farm with 75 working Acres, 5 Acres Bush And 10 Acres of Pasture. Professionally Renovated 4 Bedroom, 4 Bathroom Home. 4th Bedroom Can be use as an In law suite or Bachelor with Separate Entrance, Full Bathroom and High End Electrical Fireplace. The Work Shop has a Commercial Exception (Hard to Find!) and Currently Rented for $2,000.00 per month. Great Tenant For Work Shop willing to stay. Otherwise Vacant Possession is Available. Land is also rented for $7,500 per year. Renovated Bright Kitchen with Large Island, High End Appliances for Gourmet Cook, Quartz Counter. Living room With Wood Fireplace And Cathedral Ceiling. Engineered Hardwood Floor Throughout of the House. **** EXTRAS **** Bulk Barn is painted and reinforced to make it last another 100 years! 2 New horse paddocks. 40'x50x16.5' insulated workshop with radiant heat and 200 amp service. Shop Also has 16' Insulated doors with two road frontages. (id:58332)
Homelife/vision Realty Inc.
247 Dundas Street
Zorra (Thamesford), Ontario
+/- 6,085 sf Commercial/Retail Multi-Unit Building in Thamesford, on +/-0.49 acre lot. Main street exposure. 4 Units with different sizes from 324 sf to 2,489 sf. 4 DI doors. Zoning Highway Commercial (HC) allows for a variety of uses, such as motor vehicle washing and sales establishments, parking lot and retail store. Municipal servicing. **** EXTRAS **** Please Review Available Marketing Materials Before Booking A Showing. Please Do Not Walk The Property Without An Appointment. (id:58332)
D. W. Gould Realty Advisors Inc.
220-222 - 1550 South Gateway Road
Mississauga (Northeast), Ontario
Dare to compare this newly renovated units #220,221,222, premium corner unit offering the lowest price per square foot in the building! Boasting great exposure,this spacious 2900 sqft property features bright, large windows, open working space, a board room, multiple offices, and a staffroom/cantina. Ideal for a variety of uses including retail, medical/dental services, law, accounting, tax, mortgage, optical services, education/tutorial centers, beauty, spa, and wellness centers. Located in the bustling Dixie Park Mall with easy access to highways 401, 403, and 410, this business hub in Mississauga is always busy, featuring a ground floor food court, retail stores, and ample parking. Surrounded by high-tech business and bank buildings, it is strategically situated along the Mississauga Transitway stations including Dixie, Tomken, Tahoe, Etobicoke Creek, and more.218,219 units are also listed 1800SF if you are looking for bigger space, Total 4700SF (id:58332)
Exp Realty
702 - 20 Shore Breeze Drive
Toronto (Mimico), Ontario
Beautiful Sun-Filled 2 Bedroom, 2 Bathroom, Corner Suite Occupying The Top Floor Of The Podium At Eau Du Soleil Right By The Lake. Complete With Wrap Around Terrace And A South East Exposure, Offering A Permanently Unobstructed Panorama Of The Toronto City Skyline. Featuring Top Of The Line Features & Finishes Including Engineered Hardwood Flooring, 9 Ft. Smooth Ceilings, Pot Lights Throughout, Floor To Ceiling Windows And Full Size Appliances. Premium Building Amenities Including; Saltwater Pool, Lounge, Gym, Yoga & Pilates Studio, Dining Room, Party Room, Billiards Room, Rooftop Patio With Cabanas & Bbqs. Adjacent To The Lake, Biking And Walking Trails, A 5 Minute Drive Into The City Core, And A 5 Minute Walk To Future Park Lawn Lake Shore GO Train Station. **** EXTRAS **** All Appliances Including; Side By Side S/S Kitchenaid Fridge, S/S Kitchenaid Stove, S/S Kitchenaid Built-In Microwave & Hoodfan, S/S Kitchenaid Dishwasher, Whirlpool Clothes Washer, Whirlpool Clothes Dryer, All Custom Window Coverings. (id:58332)
RE/MAX West Realty Inc.
80 North Drive
Toronto (Edenbridge-Humber Valley), Ontario
Discover a Once-in-a-Lifetime Opportunity to own this Stunning & Innovative Beauty, a Stunning Tribute to the Legendary Architect Frank Lloyd Wright. Situated on one of the most Prestigious Streets in the Highly Sought-after Humbervalley-Kingsway area, this Architectural Masterpiece Embodies Timeless Elegance & Modern Luxury. This House Seamlessly Blends with its Natural Surroundings, offering a Serene Retreat while being just moments away from Urban Conveniences. Its Prime Location provides quick access to major highways, making commuting to Downtown Toronto effortless. Additionally, High Park, with its Lush Greenery & Recreational Opportunities, is just a short drive away, offering an Oasis of Nature close to Home. Golf Enthusiasts will Appreciate the Proximity to St. Georges Golf Course, just a short walk away. Step Outside to Discover a Heated Pool, a Fully Equipped Pool Cabana, & an Exterior Shower that offers a full Nature Experience. Multiple Levels of Patios provide Endless options for Relaxation & Entertainment, all Surrounded by a Mature Canopy of Trees. The Outdoor Kitchen is fully Equipped, Ensuring that Outdoor Dining is as Effortless as it is Enjoyable.Dont miss your chance to Own this Unique Property that Captures the Spirit of one of the Worlds Greatest Architects while offering the Best of Toronto Living. It is more than just a HOME its a LEGACY. **** EXTRAS **** The custom millwork throughout the home is a testament to exquisite craftsmanship, with natural elements seamlessly integrated to bring the beauty of the outdoors inside Landscape lighting & Driveway Snowmelt system Automated Driveway Gate (id:58332)
Right At Home Realty
376a Revus Avenue
Mississauga (Lakeview), Ontario
Exceptional opportunity to develop 2 semi-detached custom homes on this officially severed lot measuring 25' x 164' each with plans for over 2,300 square feet above grade. Perfectly situated in the up and coming Lakeview community, known for its perfect blend of urban amenities and verdant green spaces with access to serene waterfront trails. Quiet street with a quick commute to Downtown Toronto and Lakeview's vibrant amenities including shops, dining options, public and private schools, Lakeview Golf Course, Long Branch Go, Sherway Gardens and more **** EXTRAS **** *Building plans available* (id:58332)
Sam Mcdadi Real Estate Inc.
376b Revus Avenue
Mississauga (Lakeview), Ontario
Exceptional opportunity to develop 2 semi-detached custom homes on this officially severed lot measuring 25' x 164' each with plans for over 2,300 square feet above grade. Perfectly situated in the up and coming Lakeview community, known for its perfect blend of urban amenities and verdant green spaces with access to serene waterfront trails. Quiet street with a quick commute to Downtown Toronto and Lakeview's vibrant amenities including shops, dining options, public and private schools, Lakeview Golf Course, Long Branch Go, Sherway Gardens and more. **** EXTRAS **** *Building plans available* (id:58332)
Sam Mcdadi Real Estate Inc.
#main - 87 Simcoe Road
Bradford West Gwillimbury (Bradford), Ontario
Perfect 3 Bedroom Home For Rent * Move In Ready * Prime Location With Steps To Transit, Schools, Shops & Restaurants & Mins To Hwy 400 & Newmarket * All Bedrooms Generous Sized * 2 Full Bathrooms * Prime Bedroom W/ Ensuite * Basement Included W/Own Laundry & Extra Storage Space * A Must See! **** EXTRAS **** A second parking spot can be provided if needed. (id:58332)
Homelife Eagle Realty Inc.
202 - 621 Sheppard Avenue E
Toronto (Bayview Village), Ontario
Excellent location for a business. Currently set up as a retail men's clothing store by appointment, but can be transformed into an office easliy. Open concept, with 1 storage room in the unit. **** EXTRAS **** This is a sublease with a renewal for an additional years with six months notice. Clean building. Great access from underground with elevator directly to second floor commercial area. (id:58332)
Homelife Optimum Realty
504 - 37 Ellen Street
Barrie (City Centre), Ontario
Welcome to Nautica, the jewel of Barrie's waterfront! This stunning 2 br + den, 2 bath condo offers 1389 sq ft of open concept design with panoramic views of Kempenfelt bay and marina. Large windows with lots of natural light. Modern kitchen with granite countertop and breakfast bar. The den could be used for office or third bedroom. In-suite laundry with extra room for storage. Plenty of building amenities including an indoor pool, a jacuzzi, a sauna, an exercise room, games room, party room and more. (id:58332)
Right At Home Realty

