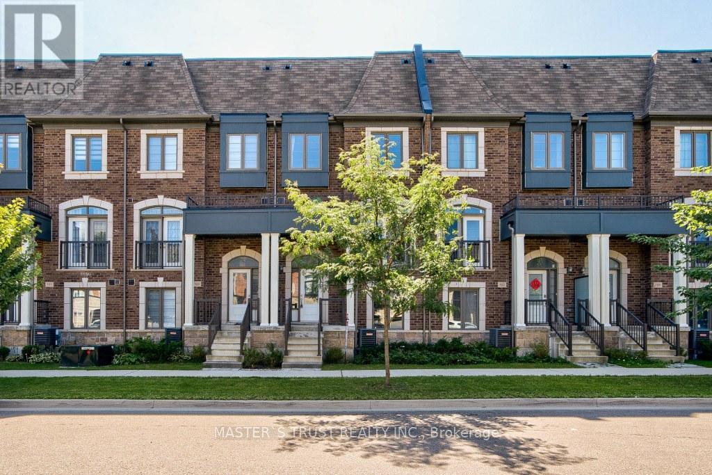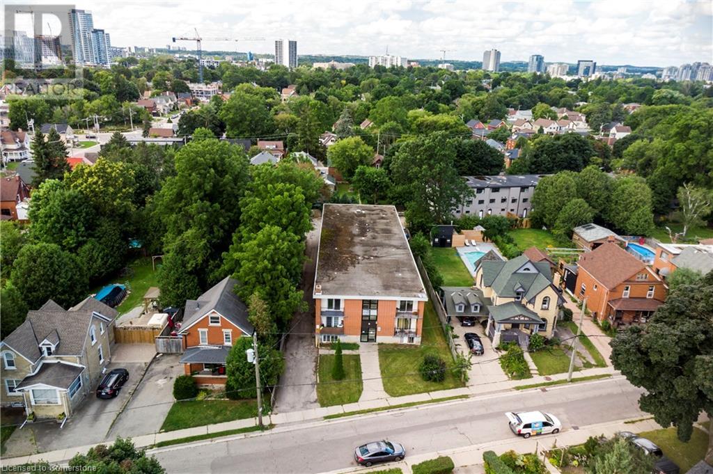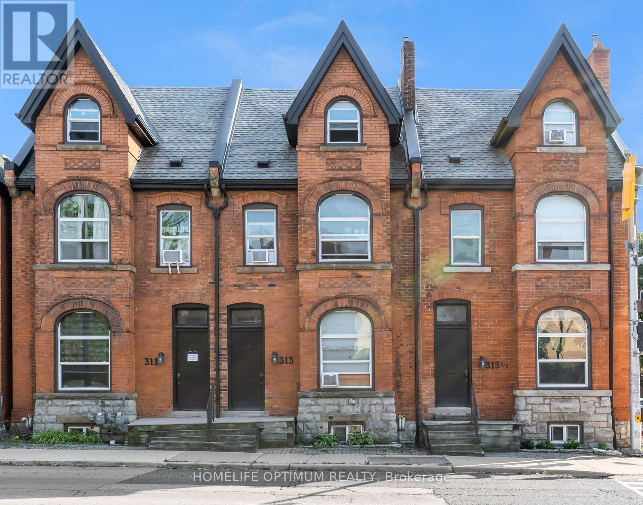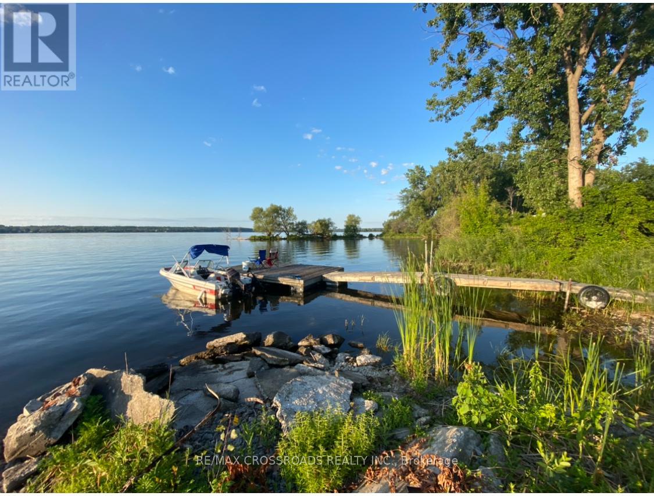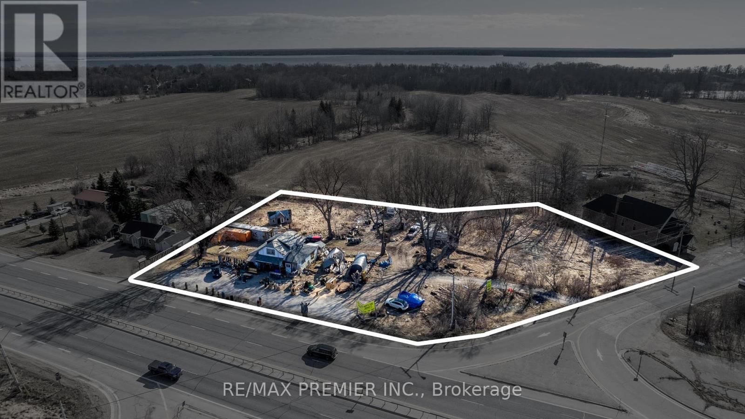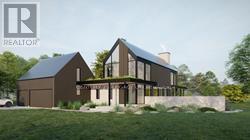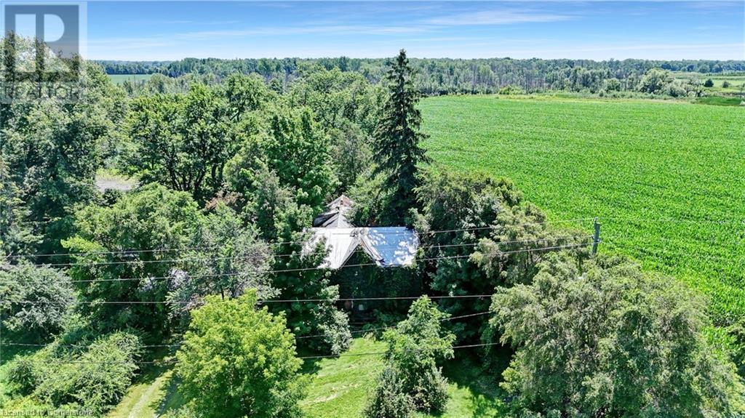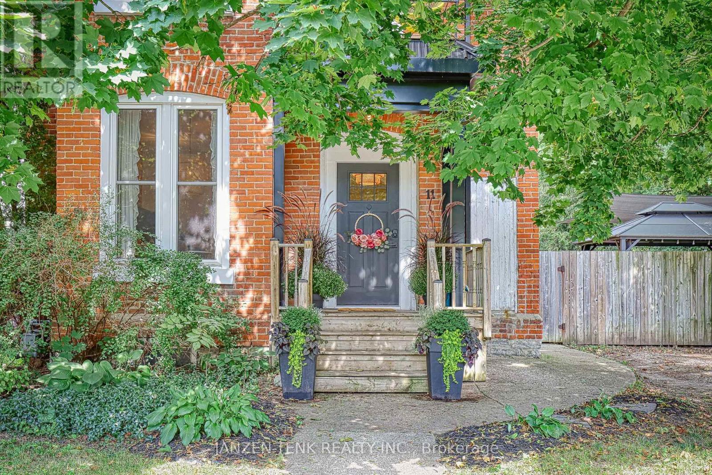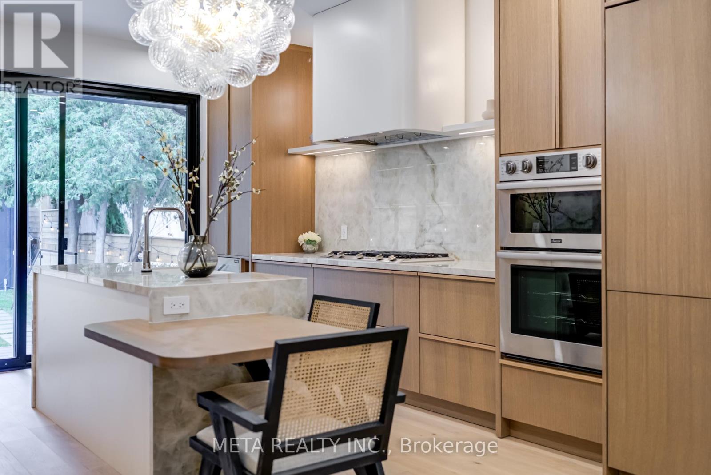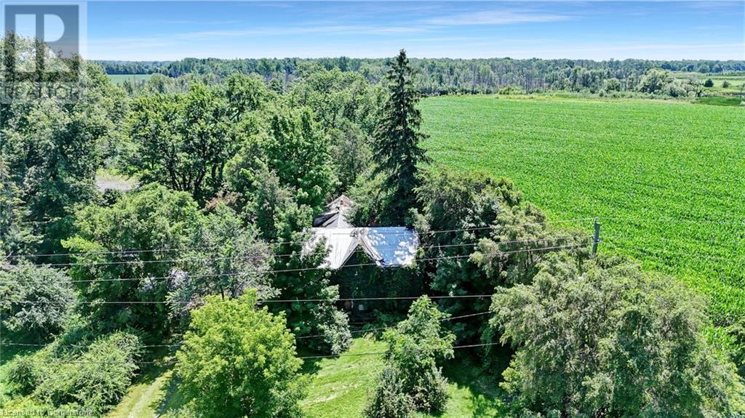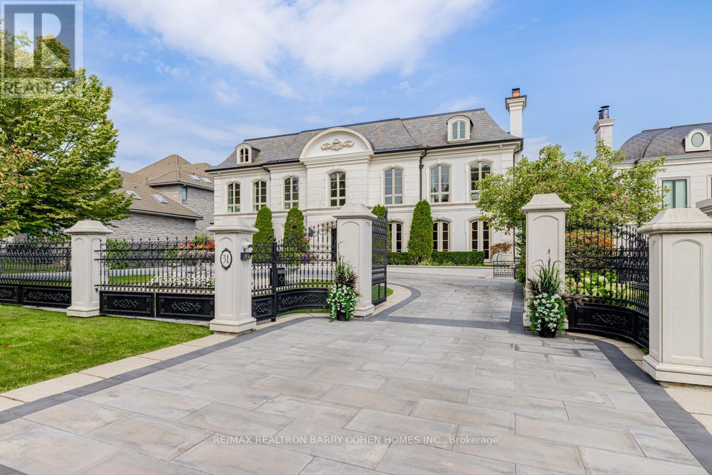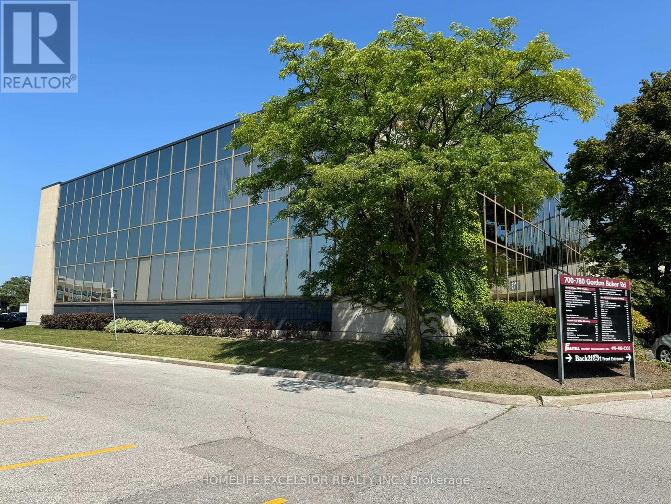Listings
216 Main Street N
Halton Hills (Acton), Ontario
This 3 bedroom house is situated just west of historical down town of Acton. it featured 3bedroom including main floor bedroom, 2 full washroom dinning, dinning, Laundry Room. A huge garage can be your workshop or something else you like to do. Open yard parking can fit any kid of Vehicle. (id:58332)
Royal Star Realty Inc.
38 Uno Drive
Toronto (Stonegate-Queensway), Ontario
Welcome to 38 Uno Drive! A Modern Masterpiece in the elegant Stonegate community. Perfect 40'*100' lot back to Park. Only One Year old Custom built Luxury Home with an Amazing Contemporary Design. Architectural Stucco Exterior wall. 10' Ceiling on Main floor with 21' High Ceiling Grand Foyer. Floating oak stairs with modern glass railing. Open Concept Living/Dining Area with Floor to Ceiling Windows and Plenty of Natural Light, Custom Fireplace, Kitchen with Large Island. A dream home you must see! Close to fine schools, shops, restaurants, bakeries and specialty stores. Walking distance to transportation. (id:58332)
Tron Realty Inc.
1702 - 1455 Lawrence Avenue W
Toronto (Brookhaven-Amesbury), Ontario
Available immediately for lease the gorgeous condo with south/west exposure and unobstructed views of CN Tower / downtown from open balcony offering 2 Bed, 1 Bath, 1 Parking and a locker. This condo's maintenance cost covers Heat, Hydro and Water so there's no separate bill of utilities. Bright & spacious, mirrored closets, updated bath, gorgeous unobstructed view over park. Steps to TTC & Subway. Close to shopping plaza, Hwy 401 to easy commute, Hospital and Mall nearby. (id:58332)
Realbiz Realty Inc.
357 Col. Phillips Drive
Shelburne, Ontario
OPEN HOUSE Sat. Sept 7th & Sun. Sept 8th 2-4pm and Tues Sept 10th 1030-12. This home is BETTER THAN A NEW BUILD with high end finishes and many upgrades! Prepare to be Impressed with this Meticulously Maintained Family Home with 5 large bedrooms (upstairs), all with ensuite bathrooms (4 full bathrooms upstairs). This majestic executive home is move in ready with many recent updates including custom built in cabinetry (dry bar with granite counter), temp controlled wine cellar, and heated/insulated garage with epoxy coated floor. Enter through grand double glass doors into the large foyer that greets you and leads you to a gorgeous curved hardwood staircase then on to a formal sitting room with built in bar/cupboards adjacent to a large formal dining room. The eat in gourmet kitchen offers quartz counter tops and large island overlooking a large living area with cozy gas fireplace. View the kids and pets playing outside from your kitchen in the fully fenced yard with extensive deck and play structure. Convenient main floor laundry in large separate mud room off the garage, ideal for kids and pets. This home is sure to impress with its attention to detail and 9 ft ceilings on the main floor ** EXTRAS ** including nest wifi thermostat, wifi lighting system and irrigation system and Insteon home automation module, RO System and garage heater. Loads of space for a large family or multi-family in this 4000 sq ft plus home including fully finished basement with bathroom which adds additional separate living space. Lots of storage space, Central Vac, Central Air, RO Drinking Water System and Softener/H20 Heater (all owned). Enjoy this large family home with loads of space for everyone, ideal for entertaining and a growing family. Tastefully decorated and beautifully appointed and maintained, ready for the next lucky owner. This home is close to schools, recreation centre with swimming pool, shops and more. Only 50 min from the GTA and 15 min from Orangeville. **** EXTRAS **** View Video Link, Survey and Floor Plan attached to listing. Inclusions: Insteon home automation module, Culligan water filtration system, garage heater (id:58332)
Keller Williams Home Group Realty
70 - 399 Vodden Street E
Brampton (Madoc), Ontario
Corner Unit 2 Storey Townhouse Like A Semi-Detached 3 Bedroom, 2 Bath , Finished Basement . In A Great Location. This House Offers Main Floor With Com Living & Dining Overlooking To Chefs Delight Spacious Kitchen With (S/S appliances,Breakfast Area, Quartz Counter top & Back splash), Both washrooms upgraded ,Good Size Backyard. Master Bedroom Comes 2 Closets. 2 Other Good Size Bedrooms,Private Driveway. You Can't Miss This Spacious House. Updated Roof, Windows, Garage Door And Front Door, Kitchen . Close To Schools, Highway 410,Transit And All Amenities. Don't Miss Out!! (id:58332)
Royal LePage Flower City Realty
1906 - 3883 Quartz Road
Mississauga (City Centre), Ontario
Brand new 1 bdrm apartment in highly sought-after M City community. Offers 570 Sq.Ft of sun-filled space plus 112 Sq. Ft balcony with unobstructed views for miles! Access to balcony from primary bedroom and the living room. 10 Feet Ceiling hight. Modern Kitchen with quartz counters and integrated appliances: fridge, stove, range, free-standing microwave, built-in dishwasher. En-suite Laundry: stackable washer & dryer. Modern flooring throughout. Plenty of storage space: two closets in a hallway. Building features top-tier amenities: Outdoor swimming pool, outdoor BBQ's, rooftop skating rink, & lounges with fireplace stations, modern gym, kids play room and much more! 24-hour concierge. One parking included. The location couldn't be more ideal. Steps away from Square One shopping mall, restaurants, and entertainment options. Easy connectivity to the future LRT and public transport. South view on CN Tower! A desirable place to call home! Taxes are not yet assessed. Maintenance fee approximate. **** EXTRAS **** 5-Star Building Amenities Include Movie Theatre, Sports Bar, FitnessCentre W/ Weights, Spinning, Yoga & Steam Room, Outdoor pool, BBQ area, Modern kitchen, Kids room, Guest suites and much more! (id:58332)
Ipro Realty Ltd.
216 - 830 Scollard Court
Mississauga (East Credit), Ontario
Sought After Garden Flats, (Low Rise Apartments). 842 Sq.Ft One Bedroom Plus formal Den (2nd BR like). The ""Gardenia"" Suite. freshly painted, At Treetop Level, Cozy Balcony Overlooks Interior Courtyard. No Need For The Elevator, Only One Floor Up. Adult Lifestyle Community With Access To The Fabulous Amenities Of Evergreen Retirement Community : Five-Pin Bowling Alley, Pool, Art Studio, Theater, Restaurants, Garden Room & More. Just move-in and enjoy. (id:58332)
RE/MAX Realty Specialists Inc.
Bsmt - 71 Cotton Court
East Gwillimbury (Holland Landing), Ontario
Lovely Holland Landing Neighbourhood, Brand New 1 Bedroom Basement Apartment with Separate Entrance. Brand New Kitchen with Marble Backsplash and Upgraded Cabinets, Lots of Pot Lights, Brand New Bathroom, Ensuite Laundry, One Parking Spot, Just Minutes from New Market and Bradford, Easy Access to Hwy 400 and 404. No Pets, Non Smokers ONLY, Tenant Pays 1/3 Utilities and own Wifi. **** EXTRAS **** Brand New Fridge, Stove, Range Hood, Washer, Dryer, All Electric Light Fixtures, 1 Parking (id:58332)
Homelife New World Realty Inc.
3846 Menoke Beach Road
Severn, Ontario
**Unlock its Full Potential** A 14-acre parcel of Farmland in a Highly in Demand Location Among Upcoming Subdivisions is a rare find. A unique opportunity to own 14 acres of beautiful farmland, complete with a charming farmhouse and a spacious barn, offering endless potentials especially in a region with increasing demand for both agricultural and residential land. Do miss out on the chance to make this remarkable property your own. (id:58332)
Homelife Landmark Realty Inc.
1305 Victoria Avenue E
Thunder Bay, Ontario
4 Plex Lot - 1305 Victoria Ave E , infill lot located within ""Newly Available Incentive Program"" Area. **** EXTRAS **** *For Additional Property Details Click The Brochure Icon Below* (id:58332)
Ici Source Real Asset Services Inc.
3507 - 388 Prince Of Wales Drive
Mississauga (City Centre), Ontario
Daniels Group Building. Square One City Centre.Incredible Views Of Toronto Skyline . 854 sq.ft., Immaculate Fully Renovated and Furnished 2 Bedroom/ 2 Bath, Stainless Steel Appliances, 2 Balconies, Ensuite Washer/Dryer, Vertical Window Blinds. Numerous Amenities Incl Swimming Pool, Gym, Party Rm, 24Hrs Security, Bbq Terrace, Pool, Whirlpool, & Sauna. Square One, Living Arts Centre, Library, YMCA, Transit Terminal, Cinema, Sheridan Campus, 403 Access. (id:58332)
Sutton Group Quantum Realty Inc.
503 - 15 Beverley Street
Toronto (Kensington-Chinatown), Ontario
Loft Like Living In The Heart Of Queen West! All Day Natural Light. Exposed Concrete & 9 Foot Ceilings! Just Under 1,000 Square Feet Including Your Massive (400 Square Feet!) Private Terrace For Your Year Round Enjoyment. Walk Score = 100. Transit Score = 100. Every One Of Life's Conveniences Is at Your Doorstep. Minutes Walk To The Downtown Core, Financial District, University Of Toronto, Ocad & Osgoode Station. Lcbo, Queen West Shops/Restaurants & Streetcar Are Mere Steps Away. Extras:Unique Private Boutique Residence With Stunning Rooftop Terrace & Pool, Cabana Lounge & Gym. (id:58332)
Keller Williams Referred Urban Realty
312 - 25 Ritchie Avenue
Toronto (Roncesvalles), Ontario
Welcome To This One Bedroom + Den Unit In The Roncesvalles Lofts. This Stunning Unit Has So Much To Offer Including Pot Lights, QuartzCounters, Large Kitchen Island And Full Size Stainless Steel Appliances. Oversized Windows For Lots Of Natural Light. Beautiful Large Spa-LikeBathroom. Come Fall In Love Today. (id:58332)
Century 21 Regal Realty Inc.
706 - 8763 Bayview Avenue
Richmond Hill (Doncrest), Ontario
Nestled in the picturesque beauty of mid-rise Richmond Hill condo. This luxury 2-storeys condo offers a haven of imagination. With its architectural style and modern amenities, this 3-bedroom retreat is the epitome of living at its finest. An approx.1811 sq. ft interior living space +475 outdoor terrace., this meticulously maintained residence boasts 3 bdrms and 2.5 baths. As you step inside, you will be captivated by the floor-to-ceiling windows that frame breathtaking views of the surrounding Blue sky and greenbelt, creating an immersive experience that blurs the line between indoor and outdoor living. The large windows fill the apartment with natural light, creating a bright and inviting atmosphere, perfect for the houseplant lover. The open-concept living area boasts a 17-foot soaring high ceiling, where you can gather with loved ones and cozy up on chilly evenings, sharing stories and creating cherished memories. The well-appointed kitchen is a culinary enthusiasts dream, complete with stainless steel appliances, an integrated refrigerator, a wine cooler, and a spacious kitchen island, providing ample counter space for preparing gourmet meals and a gathering place for guests. Host gatherings and celebrations in the dining area, with plenty of space to accommodate family and friends. As the sun sets, retire to the master suite, a sanctuary of comfort and serenity, complete with a spa-like Ensuite bath and private balcony, providing an intimate retreat within your own home. Beyond the walls of this magnificent residence, an outdoor paradise awaits. The magnificent terrace beckons you to soak in the sun and savor the crisp fresh air while taking in the panoramic vistas that stretch as far as the eye can see. Explore the natural wonders of the surrounding area, with hiking trails that wind through lush forests offering thrilling alpine adventure where you can forget workload pressure. With a gated entry and alarm system, your peace of mind and security are assured. **** EXTRAS **** Mountain Model At Tao Boutique Condos. Master bedroom w/enormous walk-in closet and wardrobe organizer. Designer sparkling lighting. Decorative style backsplash & cabinetry lighting (id:58332)
Homelife Landmark Realty Inc.
529 Marc Santi Boulevard
Vaughan (Patterson), Ontario
Presented by Treasure Hill Homes, this is a chance to own a newer, freehold unit townhome in the sought-after Patterson area at Dufferin/Rutherford. This beautifully designed home features an upgraded kitchen and dining area, complete with a center island and a countertop. The spacious great room is filled with natural light all day, enhanced by newly installed dimmable pot lights. 9 ft smooth ceilings, massive windows, and laminate flooring throughout. The home also offers convenient direct access from the garage. Located in a top-notch school district with easy access to public transit, highways, the GO train, schools, parks, shops, and much more! **** EXTRAS **** All Elfs, Fridge, Stove, Dishwasher, Washer and Dryer, Pot Lights, Dimmer Switches, EV Charger (id:58332)
Royal LePage Peaceland Realty
105 Lichfield Road
Markham (Unionville), Ontario
Downtown Markham Luxury 3+2 Bedrooms 6 Washrooms & 2-car Garage Freehold Townhouse in Highly Demanded Unionville Community W/Top Rank Unionville High School. Total Living Area 2302ft2 as Per Builder's Layouts. High-quality Finishes Including Throughout Hardwood Floors, 9 Smooth Ceilings on Main Floor, Elegant Pot Lights, Iron Pickets, Large Windows, Modern Kitchen with a Centre Island & Quartz Countertop, Extended upper cabinets, Soft close drawers and Ceramic Backsplashes. Features Spacious Open Concept Living and Dining Rooms with Walking out to a Balcony. Functional Layout With 3 Spacious Bedrooms & 3 Bathrooms Including 2 Ensuites on 3rd floor. Walk-in Closet & South Sunshine in Master Bedroom. Basement Finished By Builder With 1 Bedroom and 1 Bathroom. Laundry with cabinets. Close To All Amenitiles Including Wholefood Market, Parks, Schools, Banks, Restaurants, Costco, Shopping Malls, Public Transit, 404 & 407 etc. Ready to Move in and Enjoy! **** EXTRAS **** POTL Fee $158.73 /Month including Laneway Snow Cleaning, Please Use Form 111 To Submit Offer. (id:58332)
Master's Trust Realty Inc.
199 Ahrens Street W
Kitchener, Ontario
Prime investment opportunity with this very well maintained 16-unit apartment building, ideally situated on a 0.436-acre lot in a peaceful residential neighborhood. This purpose-built complex features a diverse unit mix, including three spacious 3-bedroom/1-bath units, twelve 2-bedroom/1-bath units, and one 1-bedroom/1-bath unit. The property presents substantial potential for revenue growth. Investors can capitalize on additional income streams through the introduction of parking fees, utility recapture, and rent increases upon unit turnover. Moreover, building permits are pending to add four net new units by reconfiguring the lower level’s three bed, one bed, laundry and storage room into eight one bed units, significantly boosting rental income. Six of the units have already undergone complete renovations, featuring modern upgrades such as new flooring, kitchens, bathrooms, breaker panels, and the addition of dishwashers and in-suite laundry. (id:58332)
RE/MAX Real Estate Centre Inc.
311-313 Main Street W
Hamilton (Kirkendall), Ontario
Turn-key 6 plex investment opportunity. Charming century building offering 6 legal non-conforming self-contained units with AAA tenants and 6 tandem parking spots.Separate hydro meters. Very well-managed property. Many improvements done over the years, including new roof, eaves, insulation, fire retrofit certificate, units upgraded/renovated. This efficient investment offers low operational costs and minimal management. A fantastic investment for both seasoned and new investors alike. Ideal location undergoing massive improvements. Steps to library, parks, Ryerson rec/community centre, and the fabulous Locke Street district with its amazing shopping, cafe and dining options. Public transit at the door. (id:58332)
Homelife Optimum Realty
336 Water Street
Deseronto, Ontario
Amazing commercial waterfront lot just few blocks away from the township centre ready for the new motivated buyer. Enjoy the views of the waterfront with all the possibilities the property will offer. (id:58332)
RE/MAX Crossroads Realty Inc.
1803 - 4070 Confederation Parkway
Mississauga (City Centre), Ontario
ONE PARKING + ONE LOCKER INCLUDED * Spacious 1 Bedroom Plus Den In The Heart Of Mississauga * Den Can Be Used As An Office * High 9-foot ceilings * Upgraded Kitchen W/Granite Counters, Ceramic backsplash and Stainless Steels Appliances * Walking distance to Square One, Bus Terminals, Go Bus, Sheridan College, Living Arts, City Hall, YMCA, Starbucks, Library, Convenience store * AAA Building Amenities : Concierge, guest suites, Party Room, Movie Theater, Billiard/Pool Table, Swimming Pool/Sauna/Jacuzzi Hot Tub, a well-equipped Fitness Center, Yoga Room, Kids Playroom, Cards & Games Room, Library, Internet Room, Free Visitors Parking **** EXTRAS **** 3D-Virtual-Tour per link * 1 PARKING & 1 LOCER INCLUDED (id:58332)
Highland Realty
2701 - 3880 Duke Of York Boulevard
Mississauga (City Centre), Ontario
Make This Tridel Built Gem Home! Newly Renovated 2 Bedroom + Den, 2 Bathroom Unit With 2 Parking Spaces. Move-In Ready, With Nothing To Do But Unpack & Begin Creating Memories With Your Family Just In Time For The Holidays! This Bright, Modern, Open-Concept Floor Plan Will Not Disappoint - High Floor With Sweeping City Views, Stunning Chef's Kitchen With Brand New Cabinetry, Quartz Countertops & Backsplash, Stainless Steel Appliances, Carpet Free With New Flooring & Trim, Freshly Painted Throughout, & New Light Fixtures. The Large Den Enclosed With Classic French Doors Could Easily Be Used As A Third Bedroom Or Home Office. Amenity Rich Building: 24 Hour Concierge, Fitness Centre, Indoor Pool & Sauna, Billiards & Games Room, Theatre, BBQ Area, Guest Suites & More. Schedule An Appointment With Your Realtor Today! Won't Last. Be Sure To Check Out The Video Tour. **** EXTRAS **** Location! Location! Location! Absolutely Cannot Be Beat...Walking Distance To Square 1, Living Arts Centre, Public Transit, Groceries, Shops, Restaurants & More! (id:58332)
Rock Star Real Estate Inc.
8665 Hwy 11
Severn (West Shore), Ontario
This parcel of land presents an unparalleled opportunity for businesses seeking high visibility and accessibility. Whether you envision a retail establishment, a restaurant, or a service-oriented enterprise, this lot provides ample space for parking, expansion, and customization to suit your specific needs. Take advantage of the steady stream of traffic passing by and make your mark. This 1.5 acre lot on the highway presents an enticing prospect for businesses looking to become an integral part of a vibrant neighborhood. With residential developments and amenities springing up nearby. Join the fabric of this growing community and establish your commercial presence in a dynamic and evolving environment. Don't miss out on this perfect opportunity. (id:58332)
RE/MAX Premier Inc.
235 Claremont Street
Toronto (Trinity-Bellwoods), Ontario
Luxury living in Trinity Bellwoods! Impeccable design by Cecconi Simone meets functionality in this stunning home. Entertain effortlessly with soaring 10-foot ceilings, an integrated kitchen, and a living room that flows seamlessly into a private outdoor patio. Ascend the striking floating staircase to find two bedrooms, a luxurious bathroom with a double vanity, and a convenient laundry room. The top floor features a master suite oasis with a spa-like bathroom featuring a walk-in shower and designer tub, a spacious walk-in closet, and a serene bedroom with its own private patio. A must see! Complete with a finished basement for storage, office, or recreation room, and direct access to your very own private secure underground garage. Features abundant built-in storage on every floor. Turnkey perfection awaits! **** EXTRAS **** Personal underground parking garage spot is a bonus in the winter months and a rare find in modern downtown living. Low POTL fee covers in-ground sprinklers & underground parking maintenance. (id:58332)
Insider Realty
905 - 60 Tannery Road
Toronto (Waterfront Communities), Ontario
Never rented, well-maintained MUST-SEE 4 year new condo. This is a sun-filled south facing 2+1 bdrm unit/w 1 locker & 1 parking within Canary Block, located in a very quiet street but convenient access to everything you need. Den can be used as a third bdrm or an office to WFH. Stunning functionally layout. Floor To Ceiling Windows; Tons Of Storage, 129 Sqft Balcony With CN Tower Views. Living in this 35-Acre Master Planned Community where you can enjoy a lifestyle and entertain. Steps to 18-Acre Corktown Common Park, The Famous Distillery District, Coffee Shops & Restaurants, YMCA & More! Walking Distance To Cherry St. Streetcar, shopping, bank etc. New Ontario Line Subway being built Right at Corktown, Minutes To DVP, Gardiner, Financial Core Etc. **** EXTRAS **** Concierge, Bike Storage, Gym, Party Room, Meeting Room, Pet Washing Station. Maintenance Fees Includes Fibred high-Speed Internet. (id:58332)
Smart Sold Realty
4 Royal Oak Drive
Toronto (Bridle Path-Sunnybrook-York Mills), Ontario
Unparalleled Luxury and Architectural Brilliance by Stan Makow on the Prestigious Bridle Path, A Stunning Contemporary Masterpiece Custom Built by SKR Homes, Breathtaking Panoramic Views through Expansive Windows & Elegant French doors, Filling W/ Natural Light. With Soaring Ceilings and Meticulous attention to detail, every corner of this home exudes sophistication. The state-of-the-art kitchen a Chefs Dream, Top-Tier Gaggenau Appliances and Custom Finishes, Walk-in Pantry, Large Bd W/ Sitting area on Main Floor with W/I closet, ensuite bath, idea for Inlaws. Master Bd Spacious Layout, Walk-in Closet with custom organizers, and a Spa-like ensuite with a deep soaking tub, rain shower, and dual vanities. Entertainers dream recreation room W/ Secondary Kitchen, a stylish Wine Cellar & a wet bar. 3D Home Theatre W/ Built-in Surround Sound System, The home Equipped W/ Advanced Creston automation, Control every aspect of living environment effortlessly. Two oversized sun decks provide Ample Outdoor Space, Beautifully landscaped W/ Privacy and Tranquility W/ Mature Trees, Manicured gardens. It is a rare find, offering an unmatched combination of luxury, privacy, and convenience in one of the most coveted locations in Toronto. Dont miss the opportunity to own a piece of architectural history on the prestigious Bridle Path. Must See! Perfect close to Granite Club, Golf Courses, Crescent, T.F.S., Harvergal, U.C.C., Crestwood& To Ranking Public &Private Schools. **** EXTRAS **** Gaggenau B/I Fridge, Cooktop, Food Warmer, B/I Oven, Exhaust Fan, Dwasher, bsmt: Fridge, Stove, Dwasher, CAC, CVAC, All Window Coverings, All Existing Light Fixtures, Washer/Dryer, Sprinklers sys, Alarm sys, Water Filter Sys. (id:58332)
Homelife Landmark Realty Inc.
35 Lorne Avenue
Hamilton (Blakeley), Ontario
Don't miss the great opportunity to own this 2.5 story, fully renovated home with a in-law or potential income, separate entrance basement located in the sought-after neighborhood of St Clair/Blakeley. This brick home represents a blend of a century and contemporary styling. The open concept main level connects the living spaces, and as addition a new built 3 pieces bathroom. The second floor has 3 bedrooms, a 4 pieces bathroom, and a den that can be converted into a home office or extra storage area. The crafted spiral stairs takes you to the spacious and fully insulated attic. The kitchen has access to the deck and ample backyard. This home is conveniently situated across St. Peter hospital and steps from Gage Park, and located close to transit, LRT stop and all downtown amenities; bars and restaurants. Ideal for investors, growing families or live in + extra income seekers. **** EXTRAS **** House completely renovated + 2 bathrooms added (closed building permits). All brand new appliances; 2 fridges, dishwasher, wine fridge, 2 double washer and dryer. Modern lighting, stairs and more. (id:58332)
Right At Home Realty
0 Cataract Road
Caledon, Ontario
Build Your Dream Home This Year On A 10.95 Acre Flat Building Lot In The Beautiful Area Of Caledon. Close To Cataract Trail, Forks Of The Credit Provincial Park, Caledon Ski Club, Some Of The Top Rated Golf Courses In Canada. Easy Access To Highways (id:58332)
Century 21 Legacy Ltd.
268 - 4975 Southampton Drive
Mississauga (Churchill Meadows), Ontario
Beautiful Two large Master Bedroom Townhouse Located In The Heart Of Churchill Meadows. 1317 Sqft As Per Floor Plan. Attached Garage, Walk-Out To Deck, Super Location, Walking Distance To Schools, Parks And All Amenities. Close To All Amenities & Highways, Erin Mill Town Center, Credit Valley Hospital. A Must See! **** EXTRAS **** Original owner from Aug.2007 Hardwood floors throughout house; roof(2022)hot water tank(owned/2023)CAC(2023/OWNED)DECK(2023)WATER SOFTEN SYSTEM(OWNED)toilet@ lower level (2023) sink@ upper level(2023) (id:58332)
Everland Realty Inc.
104 - 3555 Derry Road
Mississauga (Malton), Ontario
Discover the elegance of spacious living in this exquisite 3-bedroom, 2-bathroom condo, boasting 1155 square feet of refined space. With its generously sized bedrooms, including a luxurious master suite, and a vast living area, this home offers an ideal setting for both relaxation and entertaining. Perfectly positioned near major highways, Toronto Airport, and a wealth of amenities - including grocery stores, the vibrant Westwood Shopping Centre, and the renowned Woodbine Racetrack - this residence ensures effortless access to everything you need. Unwind in style on the serene balcony, enhancing your comfort and convenience. (id:58332)
Century 21 Percy Fulton Ltd.
19 Reid's Ridge
Oro-Medonte (Moonstone), Ontario
Five Key Information for VIP Buyer. As soon as you see this, you will fall in LOVE this Home. Because, 1) Estate Home Incredible Finishes Customer-made Architecture style, 2) 8.6 Acres of Potential investment Land, 3) 7,661 Fin. SqFt. Age 7, 4) Large Family residential available type 5) Environmently friendly Housing Space, and Highway 400 Access shortly. (id:58332)
Right At Home Realty
3a - 3228 Yonge Street
Toronto (Lawrence Park South), Ontario
One Year New 2Bed In Lawrence Park Neighbourhood. Live/Work In Bright & Spacious 2nd Floor Apartment Located In Prestigious Lawrence Park. Many Windows, Large Terrace And Private Front & Rear Entrance. A Few Short Blocks North Of Lawrence Subway Station And Walking Distance To The Fabulous Shops, Restaurants & Amenities All Along Yonge St.. Will Not Disappoint. (id:58332)
Homelife Landmark Realty Inc.
631 8 Highway
Dundas, Ontario
Incredible opportunity to build a custom home on Highway 6 in Dundas (Hamilton) between Cambridge and Hamilton. The property is zoned A2 on a 144’ x 239’ lot (0.7 acres), surrounded by farmland with highway access and close to every convenience. The existing house, detached double garage and shed are in need of extensive renovations. Don’t miss your opportunity to build your dream home in the country. Buyer to do their own due diligence to determine use. (id:58332)
Royal LePage Wolle Realty
11 Maple Street W
Aylmer (Ay), Ontario
3 Extravagant Living Spaces in this 5 bed, 3.5 bath Entertainers Dream! If you adore the high ceilings of century brick homes without the maintenance, this modernized gem is perfect for you. Every detail has been meticulously updated to meet contemporary living standards, while retaining its unique character. The authentic brick walls, a rare find, grace all three living spaces, infusing the home with artistic energy. The first living area boasts a bright living room with large windows that illuminate the original staircase. A charming half bath is cleverly tucked underneath, leading to an eat-in kitchen with a hidden pantry and quartz countertops. Up the classic staircase to find 10-foot ceilings throughout, along with three bedrooms featuring chic wood floors. The grand primary bedroom includes a cozy seating area, while a childrens bedroom with a rock climbing wall opens onto a tree-covered balcony. Down the hall, you'll find a laundry area next to a full bath and another delightful bedroom with a built-in bunk bed. Accessible through both interior and exterior doors, the granny/teenager suite includes a kitchenette. Upstairs, there are 2 more bedrooms and a 3-piece bath, all with 9-foot ceilings. Outside, you'll pass a lighted gazebo, sail shade, and hot tub with a privacy wall, leading to a furnished studio-all included in the sale. Enter through a separate door to a magazine-worthy loft studio office/Airbnb. Inside, a kitchenette leads to an open office lounge with a ladder to a bunkie. The unit is completed by a gorgeous tiled shower in the bath and an additional outdoor space perfect for campfire gatherings. Don't miss your opportunity to live in this Pinterest worthy home in Aylmer, the center of the country, beaches, towns and cities - 20 mins to 401 / Tillsonburg / Port Stanley / Burwell Beaches, 30 mins to London, 15 mins to St Thomas & 10 mins to Port Bruce Beach. (id:58332)
Janzen-Tenk Realty Inc.
7998 Wellington Rd 7
Mapleton, Ontario
Discover the perfect blend of country living and business opportunity with this charming ranch bungalow, ideally situated just outside of Drayton on nearly 1 acre of scenic land. This inviting property offers a tranquil retreat with a host of features designed for comfort and enjoyment. Step inside to the spacious main floor, where multiple generously sized rooms provide a warm and welcoming atmosphere. The layout is perfect for everyday living and offers flexibility to accommodate your personal style and needs. On this level you find 3 bedrooms, 2 baths and main floor laundry. The finished basement is a true entertainer's delight, easily accessible via a convenient walk-down from the attached garage. Whether you're hosting friends and family for Hockey Night in Canada or ringing in the New Year, this space is tailored for gatherings of all kinds. Additional space for a work from home opportunity or hobby space. Outdoor living reaches new heights on this expansive property. Enjoy summer evenings on the large deck, gather around the fire pit, or simply relax by the serene pond, surrounded by mature trees that provide both shade and privacy. The picturesque views of the surrounding farmland enhance the peaceful ambiance, making this outdoor space a true escape from the hustle and bustle. For those with entrepreneurial aspirations, the property includes a massive 40x40 detached shop, zoned for commercial use that's fully heated with water and 14' roll up door. This versatile space offers endless possibilities, from a workshop or studio to a full-fledged business. With excellent visibility and a convenient location, it's perfectly positioned to attract customers and grow your venture. This property is more than just a homeit's a lifestyle. Combining the serenity of country living with the potential for a thriving commercial enterprise, this unique offering is a rare opportunity not to be missed. (id:58332)
Exp Realty
56 Main Street E
Mapleton (Drayton), Ontario
This charming brick bungalow, set on a generous 0.5-acre lot in Drayton, offers the perfect blend of comfort and modern style. Recently renovated (2020-2023), the home features an open-concept main floor with custom cabinetry, quartz countertops, and a cozy electric fireplace in the living room. The primary bedroom includes custom paneling, while the renovated bathroom features double sinks, in-floor heating, and a glass shower. The partially finished basement adds extra living space for the whole family. On this level you will enjoy a rec room with large windows, a third bedroom, and a 3-piece bathroom, all enhanced by a separate entrance to the backyard. Exterior highlights include a new pressure-treated deck with built-in lighting, a large gazebo, and a stone patio, perfect for outdoor living. The property also boasts a double-wide paved driveway, an attached single-car garage, and a new roof (2019). With municipal services, updated utilities, and a location in a mature neighborhood near downtown, this home offers a desirable lifestyle in the heart of Drayton. (id:58332)
Exp Realty
8 Gordon Lane
Madoc, Ontario
Incredible 4 season lakefront paradise on Moira Lake! The perfect retreat for R&R and all your year-round outdoor activities - swimming, fishing, boating, water sports, snowmobiling etc., Beautiful open concept main cottage with 3 bedrooms, good size kitchen, dining and living rooms. unwind by the cozy gas fireplace and stay cool with the wall unit air conditioner. A separate bunkie provides comfortable xtra sleeping quarters for additional guests. Enjoy breathtaking views of the Lake and entertain guests from the spacious deck. Plenty of dock to park your boats and watercraft. One of the few cottages on the Lake that has a dry boathouse with a boat launch pad into the water. 1 car garage and a shed can be found in the upper driveway to house the included ATV and ride-on lawn mower. Includes Boat with 9.9 evinrude motor. Must see this property to appreciate all it has to offer (id:58332)
Royal Heritage Realty Ltd.
46 Belgium Crescent
Brampton (Northwest Brampton), Ontario
Gorgeous Fully Upgraded Corner Lot Detached House For Lease(Upper Only, Basement Not Included) On A Ravine Lot. Double Door Entry. Great layout with Separate living/dining, Open concept family room with kitchen. Quartz Counter Tops in the kitchen and washrooms, Laundry on the second floor, Electric Vehicle car charger in the garage, Great Family Neighborhood. Neighborhood Park is a minute walk. Close to all amenities shopping, Cassie Campbell, Mount Pleasant Go Station. Don't miss this opportunity!! **** EXTRAS **** Tenant will pay 70% of all the utilities (Basement rented separately) (id:58332)
RE/MAX Real Estate Centre Inc.
343 Indian Grove
Toronto (High Park North), Ontario
Welcome to stunning 343 Indian Gr in the highly desired High Park North Neighbourhood. No detail has been left untouched. This magazine worthy show piece has soaring ceilings on the upper level, a peaceful upper balcony in the master rm, japandi style master bath, the kitchen is a show stopper with a mix of high end appliances (Dacor, Fisher & Paykel, Avantgarde & Kobe), an absolute delight for a cuisine connoisseur or family gathering. The detached space in the back is multi-purpose - home office, gym, play area and has heating/ cooling with a heat pump. Relax in the private backyard with no visible back Neighbours. The legal basement gives you the opportunity to have guests over or drive in additional income. Custom Built Storage Shed, Short Walk to Bloor St, Close To Downtown But In A Quiet Calm Area - This Fantastic Home Has Everything You Have Been Waiting For & So Much More! Added bonus: this property is eligible for new home HST rebate. **** EXTRAS **** Custom Panel Fridge, Gas Stove, Wall Oven, Microwave, Dishwasher, Wine Fridge, 2 Washers, 2 Dryers, 2 thankless heaters, Gas Bbq Line, Closet Organizers, Shed, Elfs (id:58332)
Meta Realty Inc.
1652 Dufferin Street
Toronto (Corso Italia-Davenport), Ontario
Detached Duplex + Basement Apartment featuring 3 Self-Contained Units with Separate Hydro & Gas meters. Prime Corso Italia, just steps from the vibrant Dufferin & St. Clair Intersection. Ideal for end-users, multi-generational families, co-ownership enthusiasts, and savvy investors alike. Deceptively spacious Identical Upper Units: 2-Bedroom, Living, Dining and Kitchen with front & rear entrances. Basement: 1-Bedroom + Den, Open Concept Living, Dining and modern Kitchen. Preferred West side of Dufferin St. with afternoon sunlight. Lots of closets & built-ins, solid concrete Double Car Garage at rear, providing tons of storage and potential for a future Garden Suite. Walk or bike to Earlscourt Park and J.J.Piccininni Community Centre with indoor pool and outdoor ice rink. Walking distance to St. Clair shops and restaurants - Tre Mari Bakery, Marcello's, Pizza e Pazzi, LCBO, No Frills. TTC at door, quick streetcar to St. Clair W station or short bus ride to Dufferin station. **** EXTRAS **** 3 Fridges, 3 Stoves, 1 Dishwasher, Coin Washer/Dryer, All Elfs & Window Coverings, GDO & 1 Remote, 1 Boiler, 2 Tankless Combi Units, 4 Interior Wall-Mounted Ductless A/C Units (id:58332)
RE/MAX Ultimate Realty Inc.
631 8 Highway
Dundas, Ontario
You will love this spacious, scenic country property! The perfect canvas for your custom home on this expansive 0.7 acre lot surrounded by farmland. Nestled between Cambridge and Hamilton and close to the Rockton Berry Market, this property offers country living with conveniences nearby. The existing house (built in 1900) along with a detached double garage and shed show the possibilities for transformation of your vision. This is a rare opportunity to create your dream home in the country! (id:58332)
Royal LePage Wolle Realty
606 - 400 Adelaide Street E
Toronto (Moss Park), Ontario
Luxury condo in downtown core. A rare corner unit on the market with an excellent 2-bedroom split layout for ultimate privacy with spectacular south west view. This beautiful s/w corner unit, boasts of nearly 1000 sqft plus balcony and is bright & spacious with 2 full baths. The large and tastefully finished kitchen is a chef's dream, with ample storage, equipped with full size appliances and adorned with stone countertops, complete with breakfast bar for casual dining. Engineered floors throughout. Floor-to-ceiling windows, highly desired SW city view enjoys all day sun and golden hour in the evenings. 2 W/Os to large balcony. Primary bedroom boasts a spacious walk-in closet, and 4 piece ensuite. Parking and locker included. Enjoy the ease of city living with the convenience of being mere steps to TTC, George Brown College, Distillery, St Lawrence Mkt, LCBO, restaurants & much more. **** EXTRAS **** World class amenities with 24/7 concierge/security, visitors' parking, party room, guest suites, party room, rooftop/BBQ terrace, exercise room, library, one underground parking and locker. (id:58332)
Right At Home Realty
281 Winterberry Boulevard
Thorold, Ontario
Well Maintained Detached Home Located In A Quiet And High Demand Neighborhood. It Has 4+1 Bedrooms, 3 Bathrooms, An Open Concept Kitchen, Double Car Garages And A Full Fenced Decent Size Backyard. Laundry On The Main Floor. Mins Drive To Pen Center, Hwy Access, Grocery Stores And Brock University. Walking Distance To Transit Station, Park And Schools. Looking For Aaa Tenants! (id:58332)
Century 21 Landunion Realty Inc.
31 Thornbank Road
Vaughan (Uplands), Ontario
This sprawling, classically designed mansion has a gated front entrance to a circular courtyard with formal gardens, sprawling 100 ft X 302 Ft And back to the Prestigious 'Thornhill Golf Club' Professionally Interior Designed & Furnished - 6+1 Bedrooms,10 Washrooms- Showcasing A Grand Cathedral Foyer, Magestic Archways And 11 Ft & 10 Ft Ceilings with Elevator, Multiple Walk-Outs To Terraces & Enclosed- Veranda Overlook The Backyard Retreat & Swimming Pool Oasis, professional landscaping, heated driveway and surrounding wrought iron fencing with an entrance gate, Kitchen highlights include a hardwood floor, granite counters, a large centre island/breakfast bar with an integrated sink, a pantry, pot lights, a detailed decorative ceiling, custom backsplash, high-end stainless steel appliances, a built-in desk, arched windows, and a sliding door walkout to a covered patio. Off the kitchen is a covered outdoor loggia in Italian with a wood-burning fireplace. The living room features a hardwood floor, crown moulding, a wood-burning fireplace with detailed plaster surround, a ceiling medallion and chandelier, and two arched double garden-door walkouts. In the dining room, highlights include a hardwood floor, crown moulding, a chandelier and two arched windows. The office features rich wood walls, a coffered wood ceiling, wall sconces, floor-to-ceiling built-in shelves, and two double-door walkouts to the front. The backyard has a covered patio, an inground pool, a three-piece bathroom, a cabana, an inground hot tub, a large lanai with a wood-burning fireplace, an outdoor kitchen with stainless steel appliances and a dining area, fountains, gardens, a potting shed, and lawn space. The lower level wine room,700-bottle wine cellar features cabinetry, counter space, exposed brick walls and ceiling, a tile floor, a games room and a sound-proof movie theatre. It also comes with a 3 car garage and 12 parking spaces. **** EXTRAS **** All Built-In Appliances, 'Sub-Zero'- Fridge, 'Wolf'- Gas Stove/Double Oven, 'Miele'- Dishwasher, Microwave, Washer/Dryer, All Light Fixtures, All Window Coverings, Wine Cellar, Swim Pool Equipment, Home Theatre Projector System. (id:58332)
RE/MAX Realtron Barry Cohen Homes Inc.
207 - 716 Gordon Baker Road
Toronto (Hillcrest Village), Ontario
Prime Location! Situated near the junction of Hwy 404 and Steeles Avenue, with easy access to Woodbine Avenue, DVP, Hwy 401, and Hwy 407, this office unit boasts unparalleled convenience. Featuring over 10 rooms in various sizes, kitchenette, and a welcoming reception area, this space is ideal for any business looking to thrive in a strategic and accessible location. **** EXTRAS **** Net Rent To Escalate $0.5 Per Square Foot Per Year. (id:58332)
Homelife Excelsior Realty Inc.
205 Walkerville Road
Markham (Cornell), Ontario
Must see this stunning Freehold townhouse in one of Markham's nicest settings close to main street shops and attractions. Schools and all of life's necessities are nearby. This is truly a move-in ready home for your growing family. An updated kitchen, 10 foot ceilings, and spacious living and dining room in the main floor's open concept area offer a warm and inviting space for your family and perfect for entertaining your friends. Walk through your kitchen's back door to access your garden and detached garage with an additional adjacent parking pad for your vehicles. The fully finished basement with an above grade window includes a spacious walk-in closet, and 3 piece ensuite making it a perfect 4th bedroom if needed, otherwise make it your amazing rec room or theatre room to kick back and relax. **** EXTRAS **** Stainless Steel Fridge, Stove, and Dishwasher in the kitchen. Washer, Dryer, and deep freezer in the basement. (id:58332)
RE/MAX Ultimate Realty Inc.
616 - 29 Queens Quay E
Toronto (Waterfront Communities), Ontario
Experience luxury living in this stunning 3 bedroom, 3 bathroom condo at Pier 27, featuring breathtaking lake views. With 10' high ceilings, hardwood floors, and floor-to-ceiling windows, this unit is bathed in natural light. The gourmet Miele kitchen boasts quartz countertops, extended cabinetry, a gas cooktop, and valance lighting. The master suite offers a spa-like 5-piece ensuite, a walk-in closet, and balcony access, while the second bedroom includes its own ensuite. Enjoy a large balcony with serene lake views. Residents have access to 5-star amenities, including 24-hour concierge, indoor and outdoor pools, sauna, steam room, gym, and a party/meeting room. **** EXTRAS **** Window Coverings. Fantastic Building Amenities Include An Outdoor Pool, Indoor Pool, Sauna, Gym, Party Room, 24 Hr Concierge, Visitor Parking. (id:58332)
Keller Williams Advantage Realty
2005 - 3220 William Coltson Avenue
Oakville, Ontario
Welcome to a Upper West Side 2 condo located in Oakville built by Branthaven. This 1-bed, 1-bath unit includes one parking lot, a storage locker, and $16,877 worth of upgrades. Enjoy stainless steel appliances, quartz countertops, tile backsplash, walk-in shower with frameless glass door, vanity, and engineered hardwood floor. Installation of window coverings for living room and bedroom in progress. The interior of the unit features 9-foot smooth ceiling and spacious 100 sqft of balcony. The building offers advanced amenities, including concierge, 24/7 security, and remote control of the unit through state-of-art home technology ONE. You can also have access to a variety of additional amenities, such as fitness centre, party room, entertainment lounge, roof top terrace, and pet wash station located on ground floor. Walking distance to grocery stores, retail stores, LCBO, restaurants, parks, and shopping areas. Close to Oakville Trafalgar Memorial Hospital, Go Bus station, and Hwy407/401/403/QEW. 7 minutes drive to Sheridan College and 15 minutes drive to UTM Campus. (id:58332)
Home Standards Brickstone Realty
459 Threshing Mill Boulevard
Oakville, Ontario
Stunning Immaculate Home Located In Quiet Friendly Community Of Oakville. Premium Corner Lot Bring Abundant Natural Light. Great Layout With 5 Spacious Bedrooms And A Office. Open Concept. 10 Feet On Main, 9 Feet On 2nd Floor. Tons Of Upgrades By Builder Including All Quartz Countertops, Porcelain And Hardwood Flooring Throughout, Upgraded Kitchen With High-End Appliances. Fresh Painting. Main Floor New Pot-Lights And Chandeliers. Close To Shopping, Highway, Hospital, All Amenities. Show With Confidence! **** EXTRAS **** All Existing Electrical Light Features. S/S Kitchenaid Fridge, Stove, Dishwasher. Lg Washer & Dryer. (id:58332)
RE/MAX Aboutowne Realty Corp.














