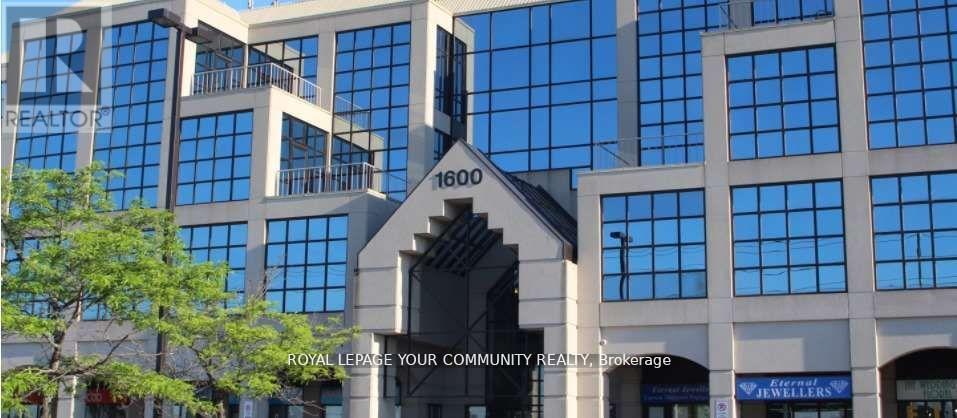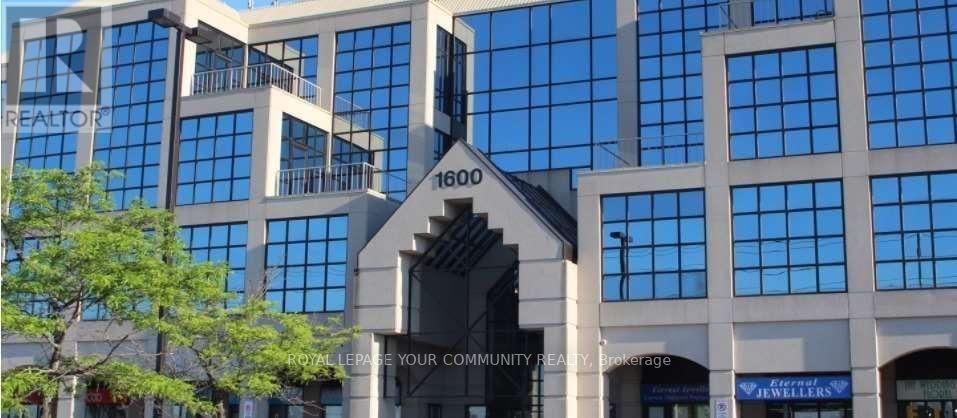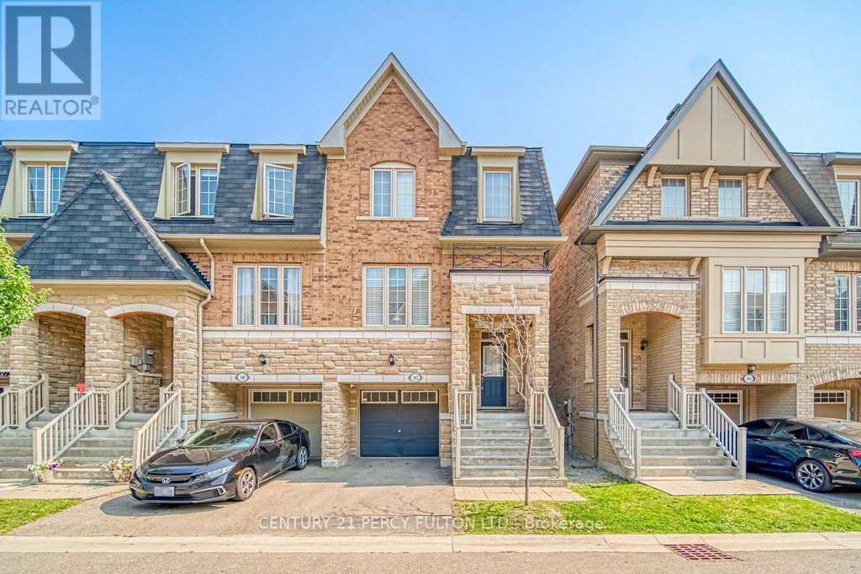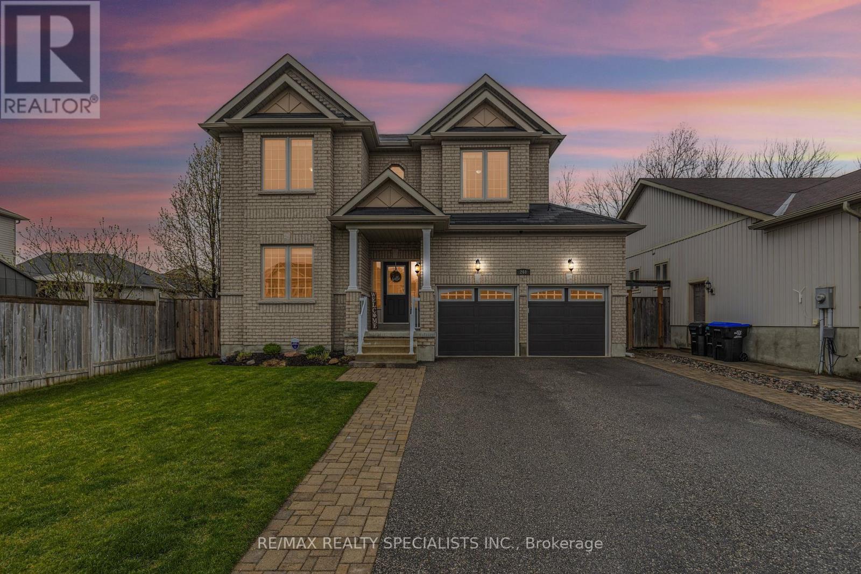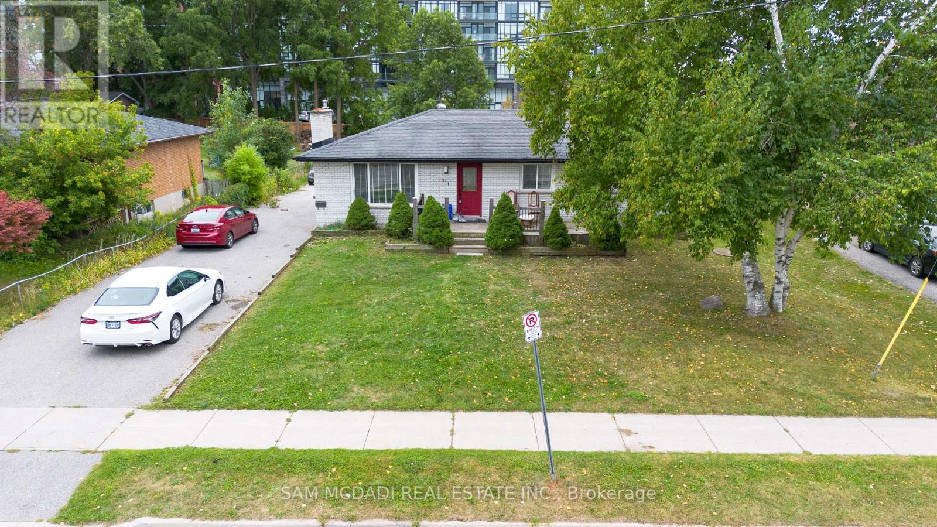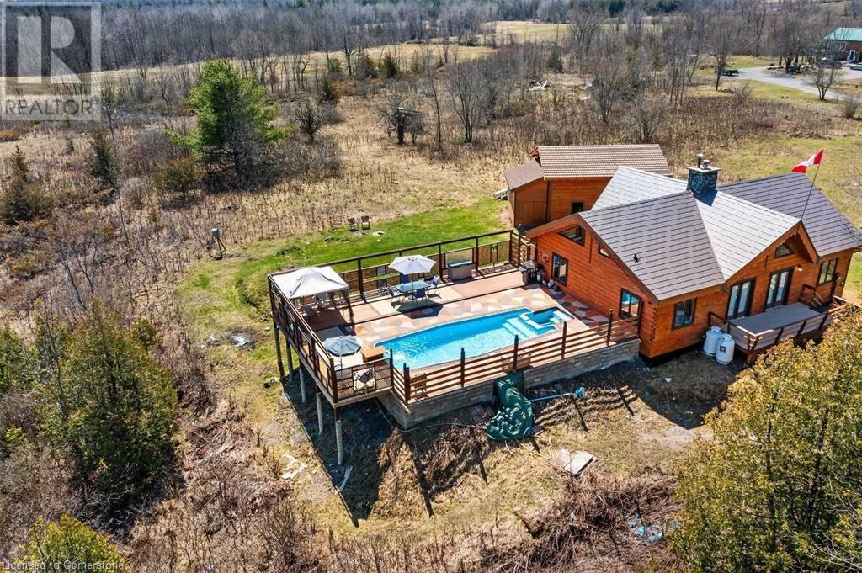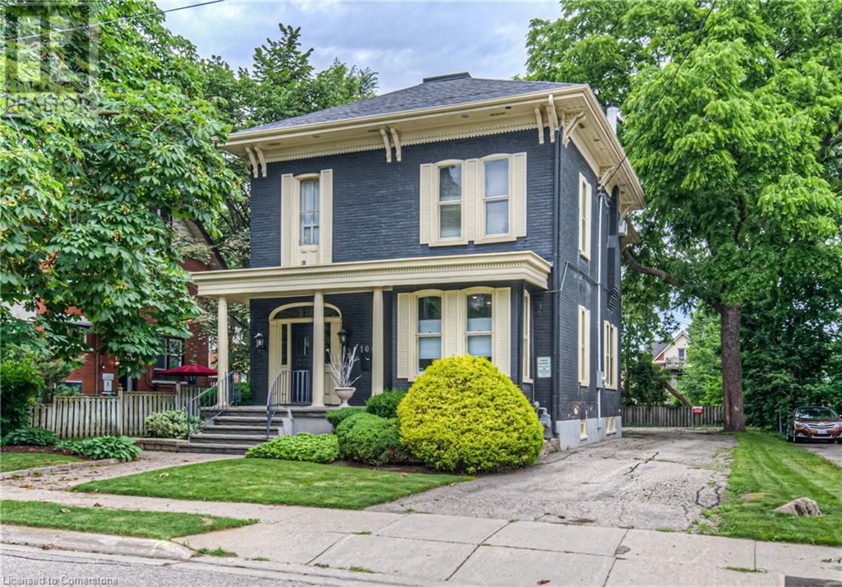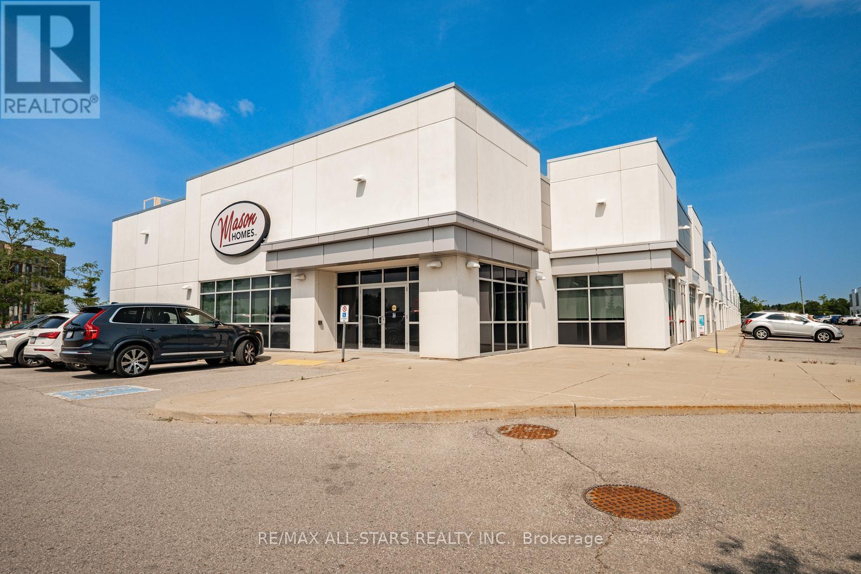Listings
221 - 1600 Steeles Avenue W
Vaughan (Glen Shields), Ontario
Great Office Space Built Out In A High Profile Area At Dufferin & Steeles. Many Amenities Close By. Public Transit & TTC at Door. Floor Plan Attached. (id:58332)
Royal LePage Your Community Realty
316 - 1600 Steeles Avenue W
Vaughan (Glen Shields), Ontario
Great Office Space Built Out With Lots Of Offices, Meeting Rooms, Board Room & Kitchen. Mixed-Use Commercial Building In A High-Profile Area At Dufferin & Steeles. Beautifully Maintained, Established Building. Minutes To Allen Rd, 401 & Yorkdale Mall. Ttc At The Front Door. (id:58332)
Royal LePage Your Community Realty
2208 - 5162 Yonge Street
Toronto (Willowdale West), Ontario
Shiny Crown Of North York City Centre- Luxurious And Prestige Menkes Gibson Square (South). 5-Star Hotel- Style Upscale Condo With Direct Access To Subway. East-Facing Spacious And Bright 581 Sq. ft Suite On A High Floor. All Imaginable Facilities In The Complex Of 2 Tower& Direct Access To Shopping, Cinema, Library, City Hall, Restaurants & Parks! 20,000 Sf Gibson Club At Your Service! Attractive Condition!!! 100% Renovated(2021),Balcony-Great East/South-East Panoramic Views. **** EXTRAS **** S/S Appliances: \"Liebherr\" Fridge,\" Kitchen Aid\" Stove, B/I Dish, Microwave, Fan. Front Load Wash/Dry, Newer Laminate Floor Throughout. All Elfs, Window Coverings, Parking And Locker. Low Maintenance Fees. First Time on the Market. (id:58332)
Royal LePage Your Community Realty
2402 - 10 Queens Quay W
Toronto (Waterfront Communities), Ontario
Completely And Masterfully Renovated, Sprawling South Facing 2 Bedroom Plus Den 2 Full Baths Perched On The 24th Floor - Welcome To A Truly One Of A Kind Living Experience In The Heart Of Downtown Toronto. Immaculately Curated Design And Functionality Overlooking Lake Ontario Tranquility, Situated Steps From The Action And Amenities Toronto Offers. Gourmet Chefs Kitchen Feats Open Concept, Ample Storage, Quartz Counters/Backsplash, B/I Appliances And Breakfast Bar. Bathrooms Emit Luxury And Hotel-Like Comfort. Functional Den, Large Bedrooms And Living Space. Brand New, Full Size Appliances. Brand New White Oak Hardwood Floors. Rarely Offered Combination Of Size, Protected Lake View, Location And Of Course Designer Calibre Renovation. You Have To See This One To Truly Conceptualize The Lifestyle. Well Managed And Respected Building, See List Of Amenities. Grocery On Ground Floor. TTC Transit At Your Doorstep. 10/10 Walkability. Maint Fees All Inclusive!!! Never Lived In Since Renovation; Like New! Sunrise & Sunset Views Over The Lake. W/I Closet In Primary Bed. Both Beds Have Windows! All Brand New High Efficiency Full Size Appliances. Parking Spot And Locker Incl. **** EXTRAS **** Guest suites and Indoor Pool (id:58332)
Royal LePage Your Community Realty
69 Munro Boulevard
Toronto (St. Andrew-Windfields), Ontario
Stunning masterpiece! Located in prestigious York Mills and Bayview area. 4+2 bedrooms, 5 bathrooms. Large principal rooms, meticulous craftsmanship & luxurious finishes throughout. Approximately 5700 square feet of total living space. Fabulous primary retreat with loft style ceilings, large walk-in closet, gas fireplace and 7 piece ensuite. Magnificent gourmet kitchen with abundance of custom cabinetry, oversized island and eat-in breakfast area. Open concept family room/kitchen, hardwood/stone floors throughout and spectacular finished basement with exercise room, theatre room and guest rooms. Close to all amenities, public schools, high schools & private schools. Easy access to highway and downtown Toronto. Move in and Enjoy! (id:58332)
Forest Hill Real Estate Inc.
623 - 120 Homewood Avenue
Toronto (North St. James Town), Ontario
Welcome to one of the most distinctive condos in The Verve. This stunning 2-bedroom, 2+1 bathroom penthouse loft at 623-120 Homewood Ave offers approximately 1,340 sq/ft of living space across two levels, with nearly $150K invested in premium upgrades. The main level features an open-concept living and dining area with high-end chevron hardwood flooring. The eat-in chefs kitchen boasts quartz countertops, stainless steel appliances, an induction range-top, an oven, a microwave/oven combo, ample pantry space, and under-cabinet lighting. Walk out to a private terrace nearly 30 feet wide featuring upgraded black Trex composite decking, a gas BBQ hookup, and a water bib, all with serene park views. You'll be wowed by the dramatic two-story living space and the striking steel staircase with glass railings leading to the second floor. Upstairs, the second level impresses with polished concrete floors and a mezzanine-style primary suite. This retreat includes a spacious walk-in closet and a spa-like ensuite with a large walk-in shower and designer vanities. A bonus closet room and a laundry room add to the convenience. The second bedroom also features its own walk-in closet and full bathroom. This remarkable home includes a premium parking spot on P1 near the elevator, equipped with a bike parking rack, plus a private storage locker. Beautifully appointed throughout, the sumptuous penthouse suite features thoughtful details like motorized Somfy blinds and designer lighting. The loft is fitted with the finest finishes and offers dual climate control with smart Ecobee thermostats for year-round comfort. Experience exceptional amenities at The Verve: a 24-hour gym, a 24-hour grocery store, a pharmacy, and a cozy coffee shop all within the building. The rooftop pool with private cabanas offers a perfect retreat. With its LEED-certified design and prime location in the Church-Wellesley neighbourhood, The Verve blends luxury, style, and convenience. **** EXTRAS **** Don't miss the chance to own this exceptional property. Call today for your private viewing! Watch the 4K Video Tour! *Some of the photos have been virtually staged. (id:58332)
Royal LePage Real Estate Services Ltd.
24 Peel Street N
Hamilton (Dundas), Ontario
Welcome to 24 Peels St.N. This Impressive Residence is Situated in Friendly, Tranquil Neighbourhood on a Very Quite street With Plenty Parking Spots for Visitors. Offers Perfect Blend Of Comfort and Sophistication. As You Step Through The Front Door You'll Be Greeted By a Warm & Inviting Atmosphere. High Ceiling, Bright and Spacious. Main Floor features An Open Concept Floor Plan, Kitchen With Plenty Of Cabinetry, S/S Appliances, Quartz Countertop, Pot Light sand Walk in Pantry. A Mix of Tiles and Hardwood Floors Throughout on the Main and Second Floor. Upstairs You'll Find a Large Primary Bedroom that Offers a Lavish Retreat with 4-piece Ensuite Featuring Quartz Countertops and Double Sink. Dreaming Bedroom Walkout to a balcony overlooking Greenspace. There are 2 More Generously-sized Bedrooms on this Floor and a 3-Piece Jack and Jill Bathroom, Upper Laundry Completes This Level. Wonderful Place To Call Home!!! **** EXTRAS **** Enjoy All That Dundas Has To Offer, Surrounded by Beautiful Greenspace With Convenient Access to the Bruce Tral, Dundas Golf Country Club, Dundas Conservation, Dundas Driving Park and Much More! (id:58332)
Royal LePage Real Estate Services Ltd.
343101 15 Side Road
Amaranth, Ontario
Embrace the charm of country living with this farm property! Over 80 acres of land, barn, workshop & farmhouse, this property will appeal to the farmer or investor alike. The charming 4-bedroom, 2-bathroom home exudes warmth & character, blending modern amenities with timeless appeal. The cozy living spaces are filled with natural light & warmth from the wood stove. The expansive barn has ample space with a large loft for hay storage and its well-suited for housing livestock with 100A electrical, water (with heat tracer) and 8 stalls. The 40x80 Workshop is a versatile space, ideal for machinery repair or storage. Equipped with its own 100A electrical,16 foot door and drive through doors for easy access. Located just 25 minutes from Orangeville, this property offers the perfect blend of rural tranquility with access to local amenities. **** EXTRAS **** Approx. 60 workable acres(used to grow hay),8 paddocks, 4 pastures with good fencing, 3 lean to,Wooded area in back of property for firewood. Small grain silo, wood storage, dog run on property. House has newer floors, furnace, and doors. (id:58332)
Real Broker Ontario Ltd.
23 Whitcombe Way
Puslinch, Ontario
Amazing custom-built bungalow on a private pie shaped lot (over an acre!) overlooking a picturesque pond/greenspace! This sprawling home boasts over 5100 square feet of top-quality finishes throughout including a finished WALK OUT lower level! This perfect home features 4+1 bedrooms, 3.5 bathrooms and an oversized triple car garage! The main entry boasts a vaulted foyer which leads to a stunning family room with soaring 15 ft ceilings and a stunning linear gas fireplace. The family room leads to the gourmet kitchen with top-of-the line Gaggenau appliances, an oversized island, quartz counter tops and a quartz backsplash. The kitchen also has a servery and access to the incredible porch with built-in BBQ / kitchen & motorized screens! The primary bedroom includes a spa-like 5-piece ensuite with heated tiles, a walk-in closet with custom organizer and access to the private porch! The main level includes 3 other bedrooms (one currently being used as an office) and a powder room, 4-piece main bath and a large mud/laundry room with garage access. The finished lower level features a wet bar, large rec room with a gas fireplace, spacious bedroom (currently set up as home gym) a den/office and a walkout to a large stone patio with a hot tub. The landscaped exterior includes a fenced yard, large custom shed and plenty of parking! This home is situated close to all amenities, schools, parks and a public transportation. Amazing premium lot completely surrounded by nature! (id:58332)
RE/MAX Escarpment Realty Inc.
N/s Hiawatha Avenue
Fort Erie, Ontario
Grab your plans and start building on this private lot in desirable Ridgeway. Municipal services are just south of this property but rural living is available with on-site septic and water systems. Some newer homes in the area. Easy access to Hwy 3, Q.E.W. and the U.S. border. Enjoy all that quaint Ridgeway has to offer including unique eateries, boutique shops, farmer's markets and beautiful beaches!Many local golf courses and tasty wine and craft breweries are only a short drive away. (id:58332)
RE/MAX Niagara Realty Ltd.
142 Sea Drifter Crescent
Brampton (Bram East), Ontario
Come & Check Out This Over 2000 Sqft End Unit Townhouse. The Most Desirable Area Of Brampton East. This Home Is Recently Painted And Upgraded. It Has A Big W/O Deck From The Kitchen. Its Close To Vaughan, Hwy 427, 407, 401. It Comes With 3 Good Size Bedrooms and A Rec Room. (Pls Use Form 111). **** EXTRAS **** All Window Coverings, S/S Appliances, Water Heater (Rented) (id:58332)
Century 21 Percy Fulton Ltd.
7 Greening Crescent
Toronto (Princess-Rosethorn), Ontario
High Demand Princess Rosethorn Community. Premium Lot. Meticulously Maintained. Build Your Dream Home Or Live In. Spacious Layout, Rear Walk Out To Deck, W/O Basement Separate Entrance, Mature Tree In Rear Yard. Close To Schools Shopping & Golf Courses **** EXTRAS **** Fridge, Stove, B/I Dishwasher, Gas Dryer, Washer, Cac & Gb&E, Gas Bbq Hookup. All Light Fixtures & Window Coverings (id:58332)
New Era Real Estate
34 Edgecroft Road
Toronto (Stonegate-Queensway), Ontario
Nestled on a private, tree-lined street, this beautiful custom-built home offers over 4,600 sqft of living space (incl. fully finished basement with walkout).With a fenced, pool-sized yard, this home is designed for comfort and style, featuring 4 spacious bedrooms + 2 additional rooms in the basement & 5 well-appointed bathrooms. The main floor showcases an open-concept design with 10-footceilings, ample natural light, and custom built-ins throughout. Enjoy high-end appliances, including a Wolf stove and cooktop, in a kitchen that opens to a living and dining area, perfect for entertaining. A private office offers a quiet workspace, and a walkout to a covered deck overlooks the expansive backyard. Upstairs boasts 9-foot ceilings w/stunning primary suite featuring a walk-in closet, coffered ceiling, 5-piece ensuite, and a private deck. The finished basement with 2bedrooms, a full closet, washer/dryer hookup & kitchen provides extra living space for: a gym, nanny suite, or apartment. **** EXTRAS **** Located in a great school district (Norseman, Castlebar, Holy Angels, BA, ESA etc.) close to highways Gardiner Expressway/QEW/427. Conveniently located close to shops, parks, restaurants, TTC and Sherway Gardens w/quick commute to downtown. (id:58332)
Royal LePage Signature Realty
319 - 570 Lolita Gardens
Mississauga (Mississauga Valleys), Ontario
Spacious 1 Br Unit In A Low Rise Building, Exclusive Vandyk Built Condo In A High Demand Mississauga Valley Location. Unit Boasts 9Ft Ceilings, Newer Laminate Floors Throughout, Granite Counters, Breakfast Bar, Stainless Steel Appliances, Ensuite Laundry, BBQ Hook Up On Private Balcony. Roof Top Terraces,Gym, Stylish Party Rm. Close To Schools, Community Centre, Shopping, Go Transit, One Bus To Subway.Easy Access To Hwy 427/Qew/403. Across From Park And Walking Trails. (id:58332)
RE/MAX Realty Specialists Inc.
2514 Doral Drive
Innisfil, Ontario
Very rarely offered prime location w/ IBP zoning!! Two (2) vacant Industrial Business Park (IBP) lots/pins. Lots 7 & 8 totalling 4.35 acres. (Sold Separate or Together) Recent improvements include: Grading & Aggregate, Municipal Water, Fence & Auto Gate, Security System, Small Heated/Cooled Office/Washroom w/Power. Lot 7 nearing final draft site plan approval with all required studies completed to allow construction of an industrial building with office components for a total area of 18,000 sq. ft. (see Broker notes for details/documents) Easy Hwy 400 access. Next to Mercedes and Tesla, Warehouses, Commercial - Industrial Buildings and Major National Businesses in the immediate area. Hwy 400 & Innisfil Beach Rd. off ramp improvements and major development in construction now!!! THIS IS THE NEXT ""IT AREA"" for commercial/industrial business! Please contact listing agent for all other enquires and showing details. **** EXTRAS **** Major studies and municipal requirements completed. (Environmental, Soil, Parking, Lighting & More!) Grading & Aggregate, Municipal Water, Fence & Auto Gate, Security System, Small Heated/Cooled Office w/Power. (id:58332)
Sutton Group Incentive Realty Inc.
540 - 540 Bur Oak Avenue
Markham (Berczy), Ontario
Rare and spacious 1+Den layout with 2 parking spots and 1 locker in the sought after Berczy community! Den can be used as a 2nd bedroom or as an office. Open layout with walkout to the balcony. Upgraded fridge and rangehood! Located centrally amongst top ranking schools, grocery, shopping mall, walk-in clinic, GO Station and highway. Tons of amenities including a breath taking rooftop terrace and even a golf simulator! (id:58332)
Century 21 Atria Realty Inc.
260 Greenwood Drive
Essa (Angus), Ontario
Stop searching, you found it! One of the biggest models in the community with a cozy finished basement on a huge premium lot. This pool sized backyard backs onto green space with ravine access.Fabulous large primary bedroom with walk-in closet and 5 p/c ensuite. 3 more spacious bedrooms and 5p/c 2nd floor main bathroom. Situated in a wonderful community this home features 9 ceilings, large eat-in kitchen with island,granite counters, backsplash, W/I pantry, oversized cabinets, central vac, main floor laundry / mudroom with mop sink and access to the backyard also with access to the double car garage. The fenced backyard features a large deck, hot tub, and shed. **** EXTRAS **** Close to schools, shopping (id:58332)
RE/MAX Realty Specialists Inc.
3 - 10 Porter Avenue W
Vaughan (West Woodbridge), Ontario
Stylish & Contemporary 3 Bedroom / 4 Washroom Townhome Right In The Heart Of Woodbridge. This Modern Home Finds Itself In a Private Enclave That Offers a Rich Assembly of Architecture and Elegant Design. Bright & Spacious Open Concept Living & Dining Rooms. Plenty Of Windows Bringing in Lots of Natural Light. Hardwood Flooring Throughout, Pot Lights, 9 Ft Ceilings On Main Floor, Oak Stairs. Many Custom Upgrades. Extended Height Kitchen Cabinets W/Undermount Lights, Stainless Steel Appliances, Gas Stove, Granite Counter Top. Custom Breakfast Area with Walk-Out to Balcony and BBQ Gas Line. Primary Bedroom with 4Pc Ensuite. Large Family Room with Walk-Out & Access to Garage. Access Through Garage to Finished Basement with 3-Pc Bath and Kitchenette. Minutes to Market Lane with Local Amenities, Shops and Public Transit. Walk to Downtown Old Woodbridge. Don't Miss Out On This Gorgeous Town! **** EXTRAS **** Water is included in POTL fees as well as Garbage Removal and Grass Cutting. S/S Fridge, Gas Stove, Dishwasher, Range Hood, All Elf's, All Window Coverings, Garage Door Opener, Central Vac, Washer & Dryer. (id:58332)
Right At Home Realty
1953 Secretariat Place
Oshawa (Windfields), Ontario
SPACIOUS & STUNNING FRESHLY RENOVATED 2 BDRM BASEMENT. LARGE BEDROOMS, BIG BRIGHT WINDOWS, SEPARATE ENTRANCE THROUGH GARAGE TO BASEMENT. ONE PARKING AVAILABLE, CLOSE TO SHOPPING, COSTCO, WALMART, RESTAURANTS, PARKS, HWY 407 AND MORE. (id:58332)
RE/MAX Community Realty Inc.
27 Garthwood Drive
Toronto (Kennedy Park), Ontario
Nestled in a sought-after Scarborough neighborhood, this luxuriously renovated bungalow offers a rare opportunity to own a home that combines modern elegance with practical convenience. The property sits on a massive pie-shaped lot, one of the largest in the area, and backs onto a serene ravine, providing both privacy and stunning natural views. The exterior boasts a brand new driveway, accommodating up to 10 cars, and an oversized double garage with a new automatic door. Every detail of the home has been updated, including a new roof, windows, doors, aluminum siding, and beautiful new flooring throughout. Inside, you'll find two brand-new kitchens and bathrooms, complete with ten new stainless steel appliances, all bathed in natural sunlight. The home is illuminated with pot lights both inside and out, complemented by classic chandeliers and a stunning electric fireplace that adds a touch of sophistication. The basement features a separate apartment with two bedrooms and a full bath, perfect for generating rental income or hosting guests. Conveniently located just steps from the TTC, Go train, and major highways like the DVP and 401, this home is also close to schools, parks, shopping, and restaurants. Whether you're a family looking for a forever home or an investor seeking a valuable property, this must-see bungalow offers unmatched potential in a desirable neighborhood. (id:58332)
RE/MAX Real Estate Centre Inc.
203 - 135 Antibes Drive
Toronto (Westminster-Branson), Ontario
Must See! Rarely Available 3 Bedroom 2 Bathroom, Spacious, Renovated, Corner Unit. Massive West Facing Wrap Around Balcony. Perfect Family Condo. Across The Street From Community Center With Gym, Sports Facilities, Indoor Pool And Adult/Kids Programs. 1 Bus To Finch Station, Walking Distance To Places Of Worship And Beautiful G Ross Lord Park. **** EXTRAS **** Newly Renovated Custom Kitchen With Quartz Counters And S/S Appliances, Fully Renovated Bathrooms. Tons Of Storage Space. Custom Closets. (id:58332)
Harvey Kalles Real Estate Ltd.
1308 - 16 Yonge Street
Toronto (Waterfront Communities), Ontario
Discover The Epitome Of Sophisticated Urban Living In This Meticulously Designed 1-Bedroom Plus Den Unit With An East-Facing View At The Prestigious Pinnacle Centre. Spanning 655 Square Feet Of Interior Space, Complemented By A 43 Square-Foot Open Balcony, This Residence Features A Modern Kitchen With Granite Countertops And A Chic Backsplash. Sunlit Rooms Are Enhanced By Floor-To-Ceiling Windows And Sleek Laminate Flooring, Creating A Bright And Inviting Atmosphere. Located In The Vibrant Heart Of Downtown Toronto, Just Steps From Union Station, The Financial District, And Iconic City Landmarks, This Unit Offers An Exceptional Blend Of Comfort And Convenience. Residents Have Access To A Wide Range Of Premium Amenities, Including An Indoor Swimming Pool, Hot Tub, Sauna, Theatre Room, Party And Meeting Rooms, Gym, And Much More. Embrace The Ultimate Urban Lifestyle With Unparalleled Elegance And Convenience At The Pinnacle Centre. (id:58332)
RE/MAX Condos Plus Corporation
1006 - 18 Hillcrest Avenue
Toronto (Willowdale East), Ontario
1 Large Bedroom W/ South View At Empress Walk. Direct Access To Subway & Empress Walk Mall. Building Amenities Include: 24 Hr Concierge, Exercise Room, Party/Meeting Room & More. Close To 401, Schools, Library, Parks, Community Centre, Entertainment, Shops And Restaurants. Photos Were Taken Prior To Tenants Move In. **** EXTRAS **** 5 Appl: Fridge, Stove, B/I Dishwasher, Washer & Dryer, All Window Coverings & Elfs. 1 Underground Parking (A-15) Included. (id:58332)
Express Realty Inc.
3203 - 95 Mcmahon Drive S
Toronto (Bayview Village), Ontario
Best layout 3 beds and 3 full baths by concord seasons, luxurious condominium in north york! Spectacular southside downtown view. Luxurious Finishes Featuring Top Of The Line Built-In Miele Appliances, Quartz Counters, Carrara Marble Backsplash, 9' Ceilings & Soft-Close Cabinets. Bathroom Features Marble Wall, Designer Cabinetry & Quartz Countertop. Bedroom Comes Completed With Built-In Custom Closet And Roller Blinds. 80,000 SF Of Mega Club Building Amenities Include : 24/7 Concierge, Touchless Car Wash& Indoor Pool, Gym, Party Room, Lounge, Fitness/Yoga Studio. Mins To Ikea, Hwy 401/404, Bayview Village, & Shopping. **** EXTRAS **** S/S Miele Fridge & Dishwasher W/ Integrated Panel, Miele Hood Fan, Electric Cook-Top & Oven, Panasonic Microwave Oven, Miele Front-Load Washer/Dryer. Smart Thermostat, All Elfs & Window Coverings. 1 Parking & 1 Locker. (id:58332)
Homelife Landmark Realty Inc.
1102 - 100 Hayden Street
Toronto (Church-Yonge Corridor), Ontario
Great location, quiet neighborhood and conveniently located right off Bloor Street. Steps to TTC, Ryerson, and easily accessible by automobile and transit. This refreshed 1 Bedroom/1 Bathroom is perfect for investors, first time home buyers, students or young professionals looking for a condo downtown. This open concept unit comes with a great view as well as access to a rooftop patio for hosting guests, condo has visitors parking as well! (id:58332)
Century 21 Atria Realty Inc.
244 Main Street
Atwood, Ontario
Rare find. Beautiful mature building lot 44 x 122 sq ft. in tranquil Atwood a few minutes from all of the amenities of Listowel. R-4 zoning allows numerous possible uses ie. single family, multi family, semi detached, home occupation etc (see attached list) Sewer available, option of shared well or drilling own well. Permitted Uses (a) One single-detached dwelling on one lot; (b) One semi-detached dwelling on one lot; (c) One dwelling of a semi-detached dwelling on one lot; (d) One semi-detached link dwelling on one lot; (e) One dwelling unit of a semi-detached link dwelling on one lot; (f) One duplex dwelling on one lot; (g) One triplex dwelling on one lot; (h) One fourplex dwelling on one lot; (i) One converted dwelling on one lot, containing not more than four dwelling units; (j) One boarding or lodging house on one lot, containing not more than four guest rooms; (k) A home occupation, in accordance with Section 3; (l) A bed and breakfast establishment, in accordance with Section 3; (m) A park, in accordance with Section 28; (n) Accessory uses, buildings, and structures, in accordance with Sections 3 and 5 (id:58332)
RE/MAX Twin City Realty Inc.
20 Wildan Drive
Hamilton, Ontario
In today’s real estate market, buyers are demanding luxury without the premium price tag. 20 Wildan Drive in Flamborough, offers just that. Discover unparalleled quality in this exquisite, executive 1.5 storey, offering a blend of sophistication and comfort at an exceptional value. Ideally located 10 minutes from Guelph, 20 minutes from Hamilton and Burlington, commuter corridors are within easy reach. This home presents a perfect opportunity to enjoy flawless, high-end finishes, comfortable living space over 3 levels ideal for mutli-generational families, with all the modern conveniences, for less! Nestled in a prime .5 acre lot with triple-wide driveway and ample parking, this home offers 4 bedrooms, 4.5 baths, large, spacious living areas and entertaining spaces grounded by thoughtful and well-executed transitional design. Key features include; a main floor primary bedroom retreat with a sleek 5-piece spa ensuite and walkout to private elevated deck; spotless eat-in kitchen with stellar views; a lower level rec room with home theatre, wet bar, and studio space plus workshop; multiple walkouts to landscaped gardens and patios with fire pit and outdoor kitchen, plus exceptionally maintained mechanicals and upgrades that exceed all expectations. I’ll let the pictures and video do the talking here, make your move today. Don't miss a golden opportunity to experience upscale living in a convenient location at an unbeatable value. (id:58332)
Royal LePage Royal City Realty Brokerage
211 Kenneth Avenue
Barrie (Painswick South), Ontario
Development potential with this lot being one of 3 on the street available. Condo buildings, towns and plazas being built all around - A recently built condo building is right behind. Full block purchased on Bertha & Big Bay - lots of redevelopment going on locally! Huge lots give many options. (id:58332)
Sam Mcdadi Real Estate Inc.
213 Kenneth Avenue
Barrie (Painswick South), Ontario
Development potential with this lot being one of 3 on the street available. Condo buildings, towns and plazas being built all around - recently built condo right behind. Full block purchased on Bertha & Big Bay - lots of redevelopment going on locally! Huge lots. Finished basement with 2 beds and a full bath for additional potential rental income. Each lot sold separately - red lines on photos indicate which are available for potential development. (id:58332)
Sam Mcdadi Real Estate Inc.
217 Kenneth Avenue
Barrie (Painswick South), Ontario
Development potential with this lot being one of 3 on the street available. Condo buildings, towns and plazas being built all around - recently built condo right behind. Full block purchased on Bertha & Big Bay - lots of redevelopment going on locally! Huge lots. Basement unit with kitchen, full bath and separate entrance for additional rental potential. Each lot sold separately - red lines on photos indicate which are available for potential development. (id:58332)
Sam Mcdadi Real Estate Inc.
116 - 6350 Dorchester Road
Niagara Falls, Ontario
Welcome to Bright & Spacious 1 Bedroom + Den, 1 Washroom Unit in prime Dorchester & Lundy's Lane in Niagara. Den is used as a 2nd Bedroom. Recently Renovated & Move In Ready For Investors, 1st Time Home Byers or For Those Who Would Like To Downsize. Walkout To Private Patio To Enjoy BBQ with your Friends & Family. The Parking Spot Is Owned. Centrally Located Near the QEW, It Provides Easy Access To Niagara Falls' Attractions & Amenities, Shopping & Schools. (id:58332)
Spectrum Realty Services Inc.
107c - 18 Rouge Valley Drive
Markham (Unionville), Ontario
At Prime Downtown Markham.-York Condo! Two Bdrm , 3 Bathroom Plus Den. Enjoy Central Park View. Park and tennis court cross the street . Wood-Flooring Throughout. Parking & Locker Included. Den Can Be Converted To 3rd Bedroom , Built In Hi-End Appliances. Steps To Yrt. Close To All Amenities, Hwy 407, Shops, Restaurant, Hotel ,Good Life Fitness And Cineplex. Viva Bus At Doorsteps. Close to Unionville high school and York University Campus (id:58332)
Bay Street Group Inc.
Lower - 901 Yonge Street
Toronto (Rosedale-Moore Park), Ontario
Prime location in yorkville - rarely offered lower floor! With loading door! Large 4,000 sq ft of space - gross rent - step to rosedale & bloor subway station. Suits all kind of purposes including fitness, offices, schools, professionals, storage, manufacturer, service businesses, service uses, and warehouse. Gross rent, plus utilities. **** EXTRAS **** Gross rent, plus utilities, with parking spaces and loading door & area. (id:58332)
Maple Life Realty Inc.
307 - 1100 Briar Hill Avenue
Toronto (Briar Hill-Belgravia), Ontario
Be Still My Heart! Rare & Unique Sunfilled 3 bdrm, 2.5 bath Modern townhouse- 9 ft ceilings bothfloors,1404 sq.ft.,412 sq.ft.terrace-gas BBQ's allowed, close to all Urban amenities!! Breathtakingviews,2 ensuite baths, ample storage. This one checks all the boxes! Close to Castlefield designershops, Eglinton Crosstown Subway, shopping,401. See Matterport tour. There are only 2 3 bedroomunits in the development. **** EXTRAS **** Included: Fridge, Stove, Dishwasher, Micro, Washer, Dryer, Electric Light Fixtures, Built-In BlindsAnd Window Coverings, Bbq Gas Line On Rooftop. upgraded, unique 3 bedroom unit. (id:58332)
Forest Hill Real Estate Inc.
245 Penetanguishene Road N
Oro-Medonte, Ontario
Size Matters!! Just under half acre (.44ac) lot, fully treed! This bungalow is a rare gem. Meticulously maintained, this home offers exceptional natural light and privacy. Large kitchen offering lots of cupboards, counter space and functionality . Looking for lots of parking and outdoor space - check. Looking for great location close to Barrie that has everything - check. Original owners, won't last long, maybe one of the last large lots available in this area. (id:58332)
Royal LePage Rcr Realty
1501 - 8111 Yonge Street
Markham (Royal Orchard), Ontario
Completely detailed Renovated, 1120 sq ft per mpac, unobstructed South View, huge balcony, Corner Suite. Updated Kitchen and appliances, Updated Doors, S/SAppliances. Large Ensuite Walk-in closet. Excellent amenities, All Utilities, Internet & Cable Tv included in condo fee, Yonge St Buses, Shopping,Golf, Close to Hwy 407 & HWY 7, Great Location. **** EXTRAS **** All Existing Electric light fixtures, S/S: Fridge, Stove, Dishwasher, hood. Front load washer & dryer. (id:58332)
Royal LePage Your Community Realty
527 - 68 Corporate Drive
Toronto (Woburn), Ontario
Exquisite Condominium Residence in the Highly Desirable Scarborough Town Centre Locale. The Rent includes all utilities (Gas, Water, Hydro) . This generously proportioned unit features a spacious one bedroom, plus a Den that can serve as a second bedroom. Well maintained, New Major Appliances.it boasts a practical open-concept design with abundant natural light streaming into the living and dining area. Residents can enjoy a wealth of amenities, including indoor and outdoor pools, tennis and squash courts, a bowling alley, exercise room, and a spacious party room. Additionally, this prime location offers convenient access to Scarborough Town Centre, the #401 highway, and TTC transit. (id:58332)
Housesigma Inc.
122 Olive Avenue
Oshawa (Central), Ontario
Welcome to this charming brand-new build, a rare gem in Central Oshawa! This home actually does not share walls with the neighbours. 9-foot ceilings give the home an open and airy feeling. This thoughtfully designed home includes 2 bedrooms, 2 bathrooms and 2nd floor laundry, providing all the essentials for comfortable living. The eat-in kitchen with quartz counters has a walkout to a fully fenced backyard. Situated across from a park, this home is just steps away from the future GO Station, making it ideal for commuters, 1st time buyers and investors. **** EXTRAS **** Close to schools, parks, shopping, downtown and more. Commuting is easy with access to public transportation options. (id:58332)
Royal LePage Terrequity Realty
2509 - 955 Bay Street
Toronto (Bay Street Corridor), Ontario
Welcome To Bay St Condo ""The Britt""! This 2 Br + Den + Parking Unit Has 750 S.F.! Located On 25 Floor West Facing Bright And Spacious! Floor To Ceiling Windows, Laminate Floors In Living, Kitchen With Granite Counter Tops & Integrated Appliances! Separate Den Can Fit A Single Bed! Steps To Yonge/Wellesley Subway, Walking Distance To U Of T, Ryerson & Queen's Park! Enjoy Your Downtown Living At Its Best! (id:58332)
Homelife Landmark Realty Inc.
571 Storms (Rawdon) Road
Marmora, Ontario
Discover the perfect blend of rustic charm and modern comfort in this stunning country log home, set on a lush 1-acre wooded lot. Featuring 6 spacious bedrooms and 2 bathrooms, this property is ideal for families or anyone in search of a serene getaway. Highlights include a captivating floor-to-ceiling stone fireplace, an elegant spiral staircase leading to a versatile loft, and a new hot tub for ultimate relaxation. Enjoy the in-ground pool during warmer months, perfect for entertaining or private enjoyment. The home is designed with accessibility in mind. A 22x25 detached garage offers plenty of space for hobbies and storage. Vaulted ceilings let in abundant natural light, enhancing the home's expansive, airy feel. Sold fully furnished, this property provides a turnkey solution for down-sizers or those looking for a unique country retreat. With over $23,126 in rental bookings for the past summer, it also presents a promising investment opportunity or mortgage helper. Don't miss out—seize the chance to own this beautifully appointed country home and enjoy the ideal balance of peace and convenience. (id:58332)
Keller Williams Innovation Realty
232 Main Street
Kawartha Lakes (Bobcaygeon), Ontario
Opportunity Knocks! Rare, Approximately 0.855 Acre Site In The Heart Of Bobcaygeon, Known As The Hub Of The Kawarthas! Located On A Major Road Adjacent To A Busy Plaza/Gas Station - Tons Of Visibility! Property Is Currently Zoned C2-S12 (Highway Commercial) For A Retail Sales Establishment, Service Shop, And An Automobile Tire Repair/Retail Shop. Previously A Tire Repair Shop, Building Has Been Demolished (Foundation Still In Place). Buyers To Do Their Own Due Diligence. Seller Open To A VTB! Pictured Lot lines Are Approximate, For Visual Reference Only! (id:58332)
Exp Realty
343-349 Jane Street
Toronto (Runnymede-Bloor West Village), Ontario
Opportunity awaits with this incredible chance to own this flagship commercial building in the Baby Point Gates BIA - three levels of ~4000 Sq Ft (totaling 12,421 sf, including Lower Level). Four municipal addresses: 343, 345, 347, & 349 Jane. Some parking available up & down Jane St. The Main Floor is divided into two units: a boutique co-working space (The Office Corp (347); this business may also be for sale, inquire if interested) & the other unit is a catering kitchen (Baby Point Lounge (343&345)), both Main Floor units have front & rear entrances. The Lower Level is open concept w/9ft ceilings & is currently set up as a banquet hall. The 2nd Floor boasts 10ft ceilings w/Open concept layout, covered 8ft x 8ft skylight, currently a dance centre (The Pointe Dance (349)). Property available fully or partially tenanted, or vacant. All tenants wish to stay. Market Cap Rate Is ~5.5%. The possibilities are endless w/this huge building, which was originally built in 1927 as a 478-person capacity theatre, called 'The Mayfair Theatre'. This building has been part of the community's history for a long time! **** EXTRAS **** Excellent mechanical equipment throughout the building. 600V 3-Phase Power; multiple Gas & Hydro meters; high-flow nat gas line; 2\" high-flow water line; new facade & glazing; security; development study, financials, floor plans available (id:58332)
Crescent Real Estate Inc.
7498 County 9 Road
Clearview (Creemore), Ontario
This move-in ready, ranch-style bungalow has traditional charm and modern comfort. Step inside the open-concept main floor's bright and spacious living room, perfect for gathering with loved ones. The adjacent dining area with walk-out to a sizable deck, is ideal for entertaining, while the modern kitchen is equipped with stainless-steel appliances, a pantry, and ample cabinet space. Down the hall, you'll find three bedrooms, each offering a peaceful sanctuary to unwind. The primary suite includes a 3-piece ensuite bathroom and a walk-in closet. The finished basement provides additional living space, a bedroom, a powder room, bonus room, and storage. Outside, the custom deck with pergola and hot tub beckons you to relax, and the fully fenced backyard provides a safe and private outdoor space for children and pets to play. To top it off, the home has an attached, heated 1.5 car garage, parking for 6, and a back-up generator. Don't miss the chance to make this home your personal haven. **** EXTRAS **** Located minutes from historic Creemore's downtown amenities, hiking trails, shopping, a golf course, and ski hills. (id:58332)
Royal LePage Signature Realty
106 Young Street W
Kitchener, Ontario
EXCEPTIONAL OFFICE BUILDING IN DOWNTOWN KITCHENER WITH 2,023 SF OF FINISHED OFFICE SPACE, WITH FULL BASEMENT. THIS BUILDING HAS BEEN WELL MAINTAINED BY ITS CURRENT OWNER FOR OVER 30 YEARS, AND WHILE IT IS MAINTAINED ITS CHARACTER AND CHARM THROUGHOUT THE YEARS, HAS ALSO BEEN MODERNIZED WITH UPDATED ELECTRICAL, HVAC, AND INSULATION. THE OFFICE HAS 2 WASHROOMS. WHAT MAKES THIS PROPERTY INCREDIBLY UNIQUE IS THE LARGE PARKING AREA AT THE BACK WITH ROOM FOR ATLEAST 10+ VEHICLES. IT IS ALSO WITHIN WALKING DISTANCE TO THE LRT, AND ALL OF THE AMENITIES THAT DOWNTOWN KITCHENER OFFERS. IF YOU ARE A BUSINESS OWNER LOOKING FOR YOUR NEW HOME - THIS COULD BE IT! SCHEDULE YOUR SHOWING TODAY! (id:58332)
Royal LePage Wolle Realty
51 Concession Street
Havelock-Belmont-Methuen (Havelock), Ontario
THIS IS A GEM OF A CENTURY HOME, A SERENE RETREAT WITH ALL THE AMENITIES OF TOWN LIVING. THIS BEAUTIFUL HOME SITS ON NEARLY 2 ACRES IN FAMILY FRIENDLY HAVELOCK JUST SOUTH EAST OF PETERBOROUGH. THE HOMEOWNERS HAVE PUT IN OVER $260,000 IN RENOVATIONS, ENHANCING THIS BRIGHT AND SPACIOUS HOME. SOME OF THE IMPROVEMENTS INCLUDE A 200 AMP SERVICE(TOTAL 400AMPS); A FAMILY ROOM ADDITION; A NEW MUD ROOM/OFFICE AND 3 PIECE BATH WITH WALK-IN SHOWER; NEWER GAS FURNACE; WINDOWS; KITCHEN AND BATHS; A NEW ROOF (JUNE 2024); PROFESSIONALLY LANDSCAPED COUNTRY OASIS, ABOVE GROUND POOL WITH NEW PRESSURE TREATED DECK (3 YRS); NEWLY PAVED DRIVEWAY ENOUGH FOR 8 CARS AND A HUGE INSULATED DETACHED DOUBLE CAR GARAGE WITH A WORKSHOP FOR YOUR TOYS AND HIGH QUALITY WETT CERTIFIED WOOD STOVE. WHETHER YOU'RE ENTERTAINING BY THE POOL OR RETREAT FURTHER BACK FOR SOME MUSIC AND GOOD TIMES BY THE CAMPFIRE, YOU'LL FEEL LIKE YOURE ON VACATION EVERY DAY. **SOLID HOME ASK YOUR REALTOR FOR THE PRE-INSPECTION REPORT"" **** EXTRAS **** LESS THAN AN HOUR FROM DURHAM REGION ONLY TWO HOURS FROM DOWNTOWN TORONTO, 10 MINUTES TO THE LAKE, IT'S AN IDEAL LOCATION TO RELAX WITH FAMILY WHILE TAKING IN THE BREATHTAKING SUNSETS FROM YOUR OWN LITTLE PIECE OF PARADISE. (id:58332)
RE/MAX Hallmark Realty Ltd.
13014 Heritage Road
Caledon, Ontario
A special offering -- This charming 1.5 storey century home is located in a prime South Caledon location, sits on .69 of an acre lot, and has towering trees, apple and pear trees, raised garden beds, stone patios and walkways, and perennial gardens. Full of character, the thick exterior stone walls, circa 1855, were sourced from a local quarry up the road, in Terra Cotta. Rich in history, these stone walls stood as the area schoolhouse from 1855-1960! Rustic hand-hewn wooden beams in the Dining room bring warmth and charm to the elegant Kitchen (2021) with a Caesarstone white quartz countertop, glass backsplash and stainless steel appliances, and is open to the Dining room, and Living room with a Rumford style brick fireplace, and pine barnboard walls with built-in cupboards. The upstairs loft primary bedroom has potential to be divided into two large rooms, has a skylight, bench seating, tons of closet space and a 3-piece ensuite. A detached workshop (as is) is approx 750 sq.ft, offers hydro, ample storage and work space, perfect of the creative, hobbyist or car enthusiast. Shopping is available in nearby Brampton and Georgetown, and is minutes to nearby hiking, walking and cycling trails at the Terra Cotta Conservation Area, The Bruce Trail, The Caledon Trailway, which is a multi-use trail stretching 35 kilometers from Terra Cotta to Palgrave, and downhill skiing at the Caledon Ski Club in nearby Belfountain. The area has a little something to offer everyone in the family, including tubing down the river, nearby historic Terra Cotta and Glen Williams, with coffee shops, pubs and restaurants. Having a fabulous southerly location, this home is minutes to Highway 10/410, 50 mins to TO and 30 mins to Pearson Airport. On the Town of Caledon's Heritage Register as a listed, non-designated property. **** EXTRAS **** Gorgeous Great Rm addition w/ beamed cathedral ceiling, pot lighting, in-floor heat, sprung dance floor & garden door w/out to backyard patio w/ westerly views. Garage access. Heat source: propane boiler water radiant heat. (id:58332)
Century 21 Millennium Inc.
1 & 2 - 70 Innovator Avenue
Whitchurch-Stouffville (Stouffville), Ontario
Welcome to the epitome of modern business convenience and style, just a short drive from downtown Toronto. Introducing a state-of-the-art turn key facility designed for builders and entrepreneurs alike. Step into over 5500 square feet of meticulously crafted space, where functionality meets elegance. Ideal for businesses looking to make an impact, this facility boasts everything you need to thrive. A space you can move right into and see your business soar. Whether you're planning a meeting or fostering creativity in your workspace, every detail has been considered to elevate your business operations. Complete with executive offices, open work space, a boardroom, full kitchen and kitchenette. The mezzanine accessible via both an open staircase and elevator further heighten the space. The second unit which connects to the first is outfitted as a decor centre with top line finishes and a welcoming ambiance. Stouffville is close enough to the GTA to benefit from its economic opportunities and customer base, yet far enough to avoid some of the drawbacks of big city costs and congestion. It has good transportation links, including proximity to major highways (e.g., Highway 404) and public transit options, making it accessible for both customers and employees. **** EXTRAS **** Unit1-3052sqft +1221mezz Unit2-1506sqft. Over 5700sqft of useable space. Roll up door covered by wall which can be removed to access door. Three HVAC units. Units connected by common door inside units. Full brochure available upon request. (id:58332)
RE/MAX All-Stars Realty Inc.
127 Court Drive
Brant (Paris), Ontario
Absolutely Spectacular 2 years New 3290 Sq Ft of Luxury and Quality by Renowned builder ""Losani"" Situated on a 57 Foot Private and Highly sought after Ravine/Wooded lot. Thousand Spent on Upgrades thru out, including a Custom modified floor plan and Stunning open concept Main Floor with an entertainers dream Great Rm and Chefs Kitchen combination featuring built in Thermador appliances, Paneled Refrigerator a Butlers Station and a Massive Pantry in Gleaming White Shaker style cabinets. The Sweeping Wood Staircase takes you to an equally impressive 2nd level that boasts a Primary Retreat with a Huge Bedroom and Sitting area, His and Hers walk in closets and Stunning Spa like Ensuite Bath with a Stand alone Tub, Double Sink Vanity and a Massive Separate Shower with Dual Rain Heads. The additional bedrooms all feature Large Closets and Jack and Jill access Ensuite 4 Piece Baths. Additional features include 9 foot Ceilings and Oversized 8 foot Shaker Doors, Pot Lights and Designer Light Fixtures, beautiful Engineered Hardwood and Ceramic floors, California style Shutters thru out, Crown Molding, Linear Gas Fireplace, High End Appliances thru out and So Much More!!!! Other details are Easy access to Hwy 403, minutes to shopping, a very Flexible closing date and Tarion warranty. A Truly Must See Unique home...Don't miss this great opportunity, schedule your appointment today! **** EXTRAS **** All existing appliances including Deluxe Samsung Washer and Dryer, built in Thermadore Ovens, Built in Microwave oven, Built in Custom Panelled Fridge, Garage door opener and remote. (id:58332)
Royal LePage Signature Realty

