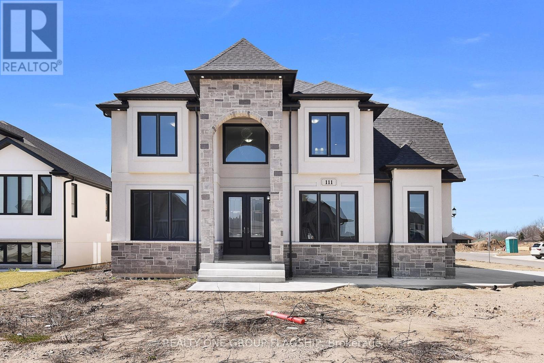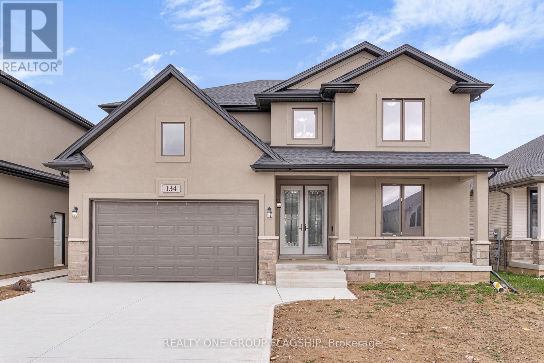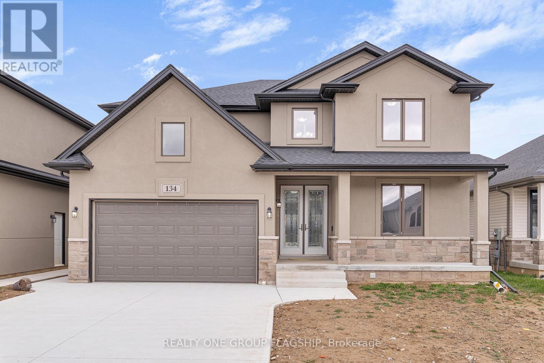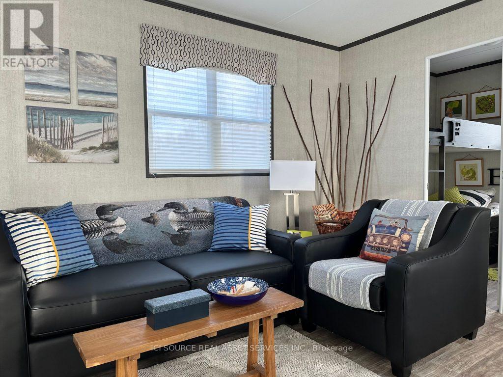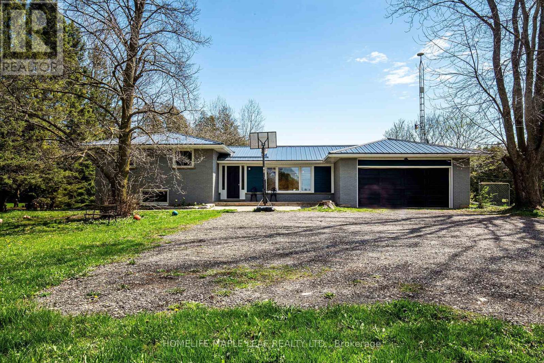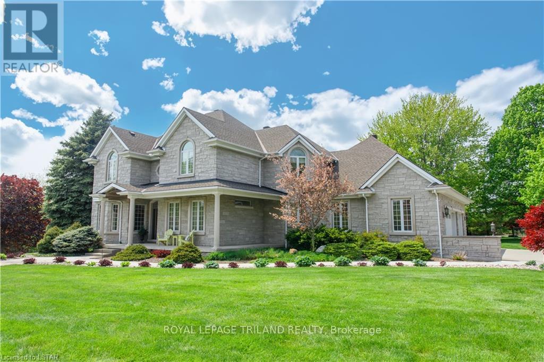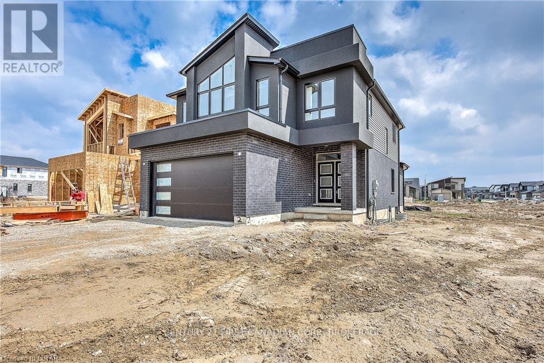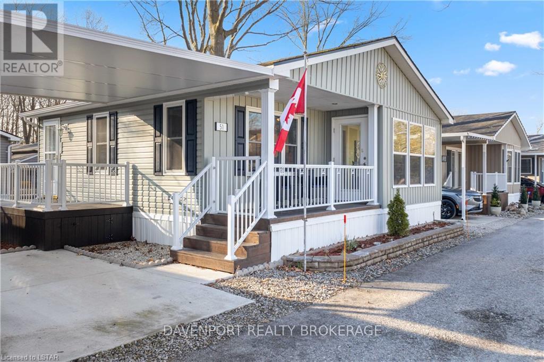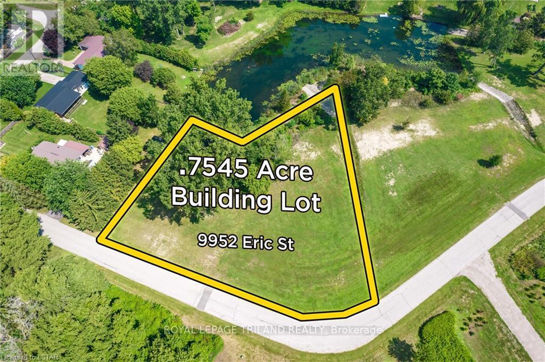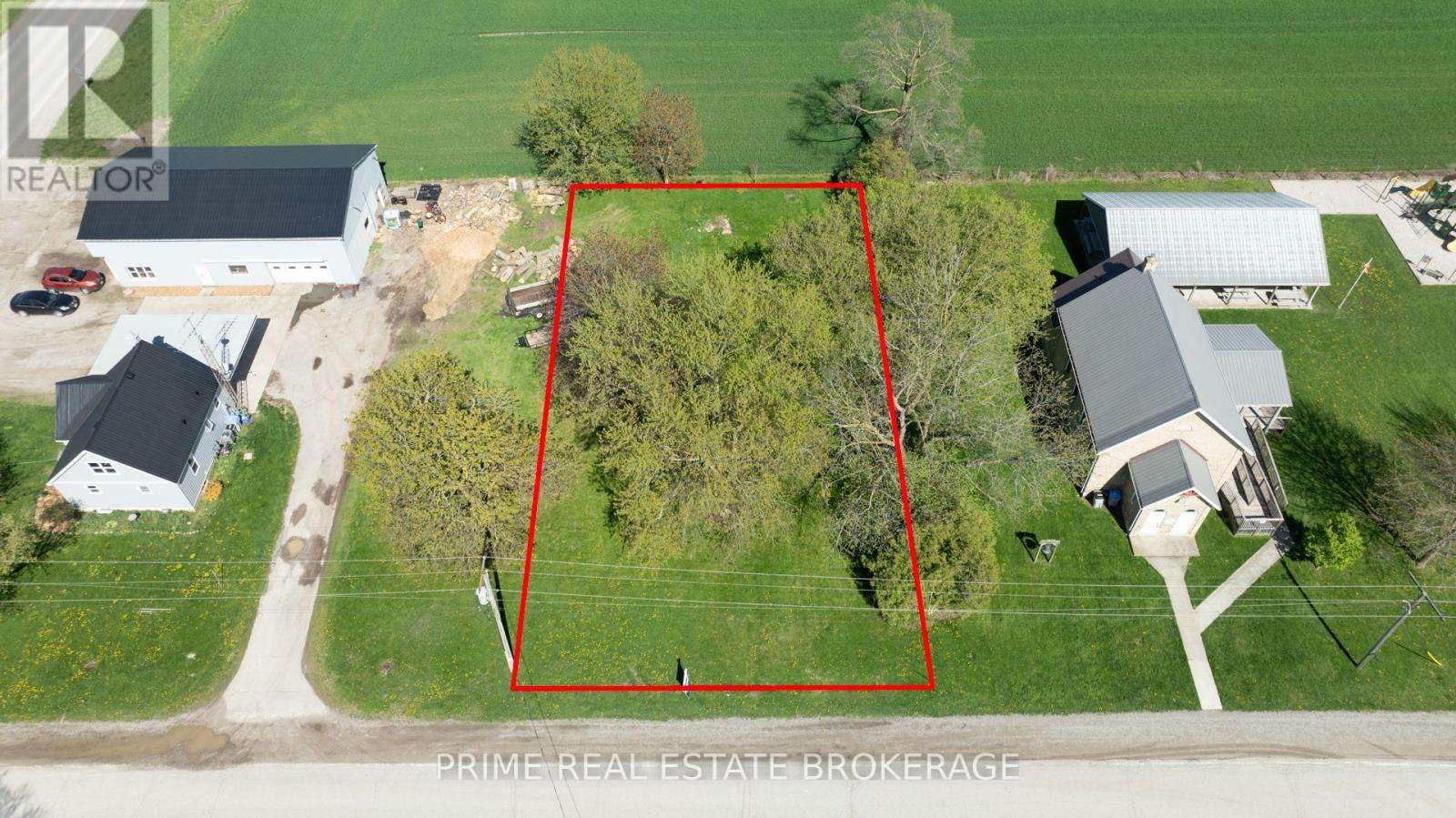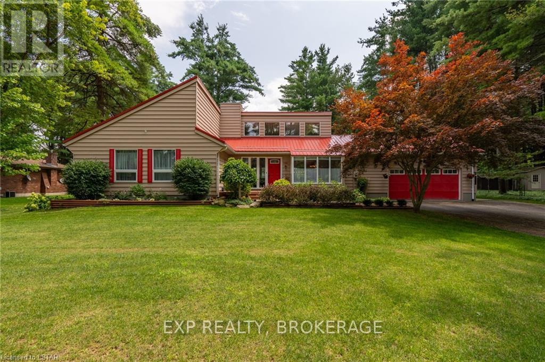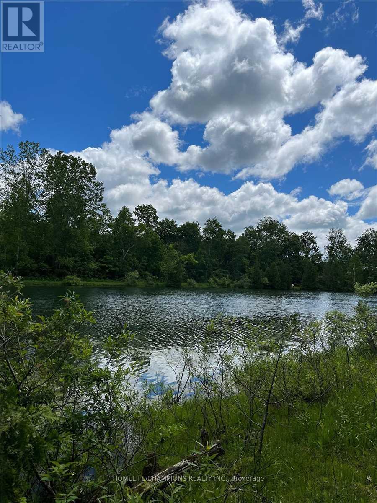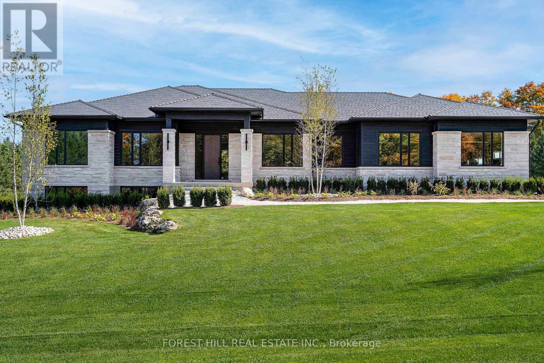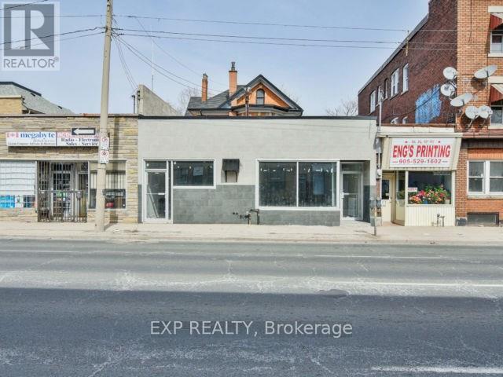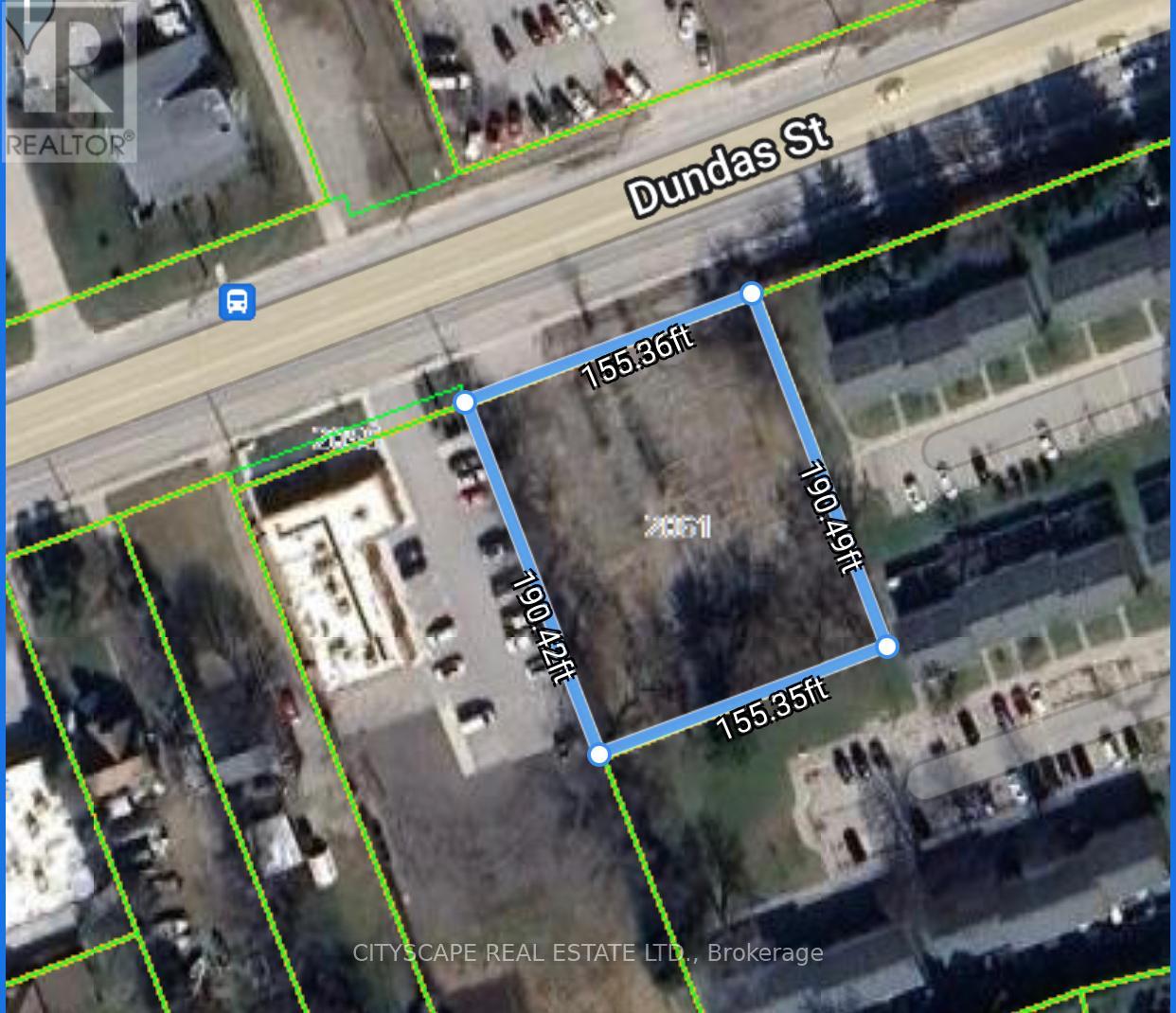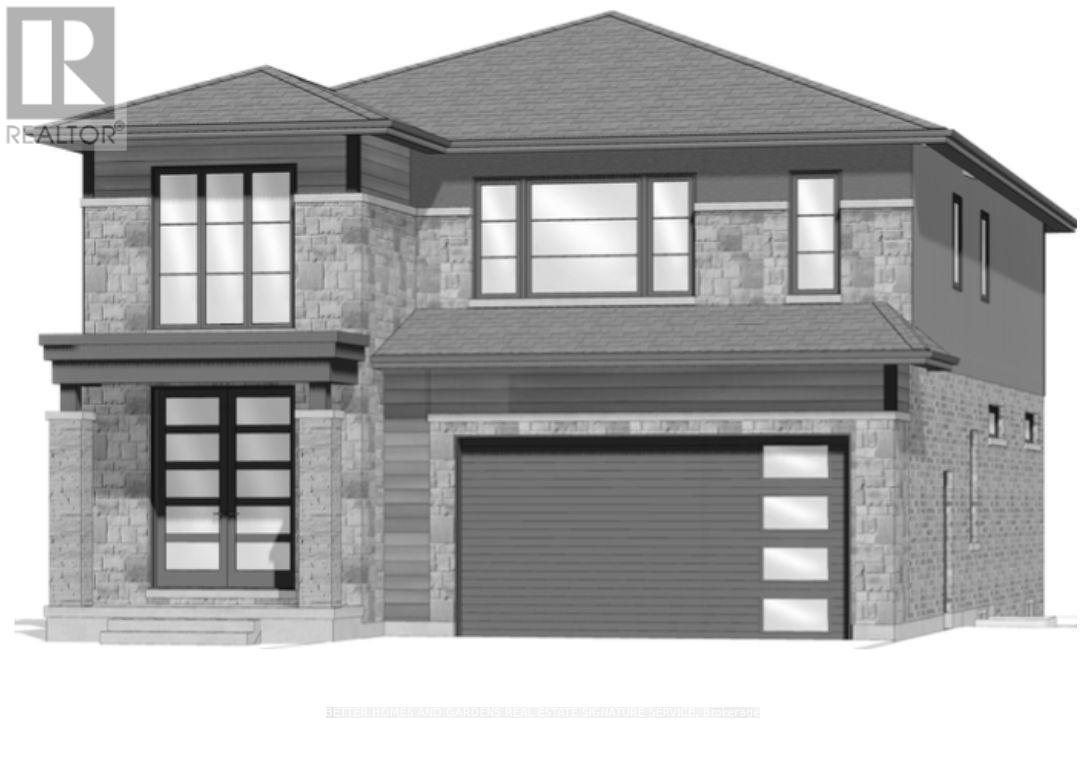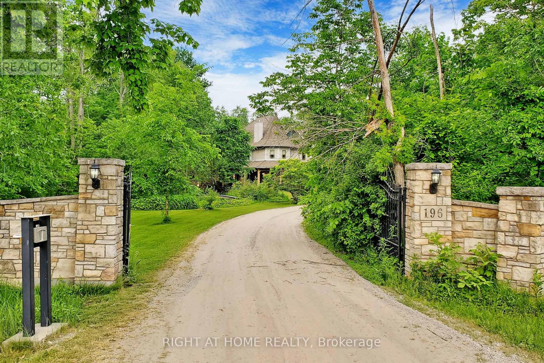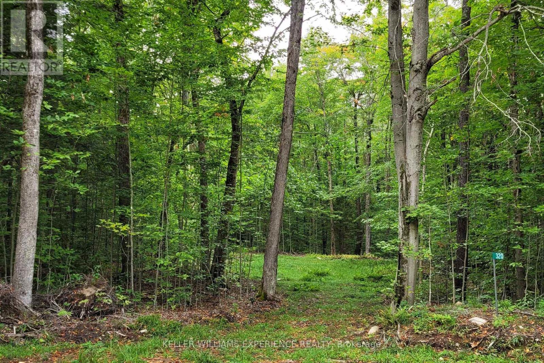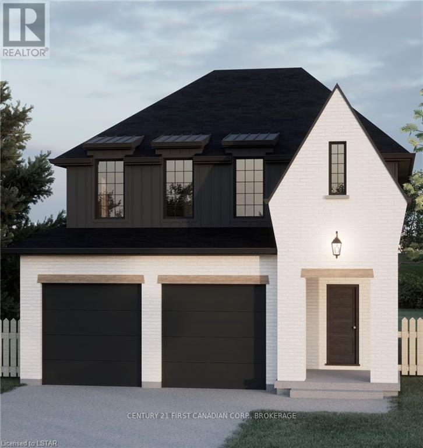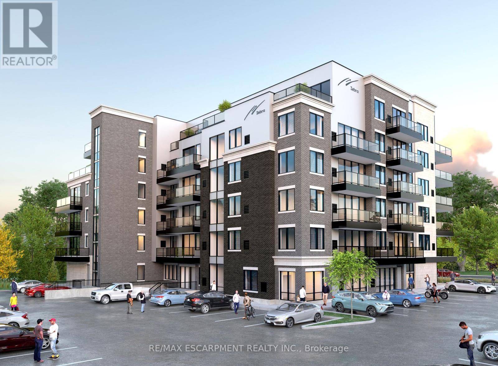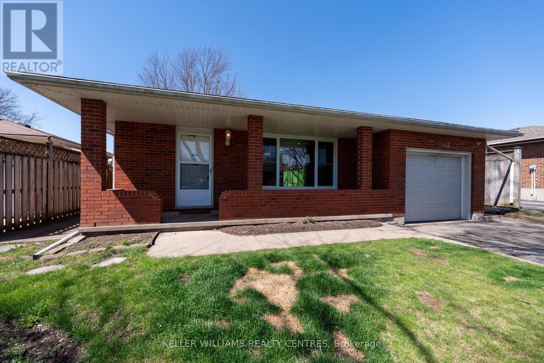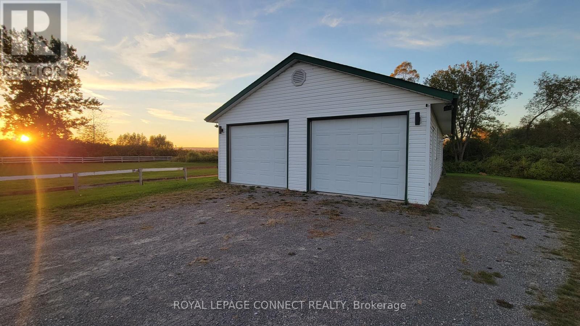Listings
111 Bonnet Road
Amherstburg, Ontario
HADI CUSTOM HOMES proudly presents 111 Bonnet, a brand new, 2 storey spacious home that is sure to impress. Enter through the double front doors and you will find a bright living room with 17ft ceilings and gas fireplace, a bedroom, an inviting dining room with access to a covered patio, a functional kitchen with w/ quartz counter tops, and a 4 PC bath. The second story offers two suites: a Master Suite and Mother-In-Law Suite each with a private ensuite bath. The Master Suite also features a spacious W/I closet and an access door leading to a massive private balcony. 2 additional bedrooms, a 4 PC bath and laundry room complete the second floor of this gorgeous home. With a 3 car garage, additional basement space, side entrance and finished driveway, this is truly the home you deserve. 7 year New Home Tarion Warranty for your peace of mind. Some pictures have been virtually staged. (id:58332)
Realty One Group Flagship
137 Tuscany Trail
Chatham-Kent, Ontario
Welcome to 137 Tuscany Trail, an elegant sanctuary nestled in one of Chatham-Kent's newest neighborhoods. With four bedrooms and three bathrooms, this immaculate residence offers a seamless blend of luxury and comfort. With the spacious interior, including the beautiful kitchen and open-concept living areas, every detail is thoughtfully designed for modern family living. Conveniently located near schools, parks, and amenities, 137 Tuscany Trail epitomizes upscale suburban living in Chatham-Kent. Don't miss the opportunity to call this exquisite property home. Pictures are from previous models and have been virtually staged. (id:58332)
Realty One Group Flagship
Lot 44 - 101 Kingsbridge Drive
Amherstburg, Ontario
Build your dream home on this vacant lot in Kingsbridge, Amherstburg's newest and best neighborhood! HADI CUSTOM HOMES proudly presentsthis spacious 2 storey to be built home that you can customize with your own selections. The main floor features an open concept layout with aversatile kitchen, living room, dining room and 3 piece bath. The second level boasts 4 bedrooms including the primary with a 5 piece ensuite andwalk-in closet, laundry room for added convenience, and a well appointed 4 piece bath. With a double garage, additional basement space, andhigh quality finishes this is truly the home you deserve. 7 year New Home Tarion Warranty for your peace of mind. Call L/S or visit our modelhome located at 322 Benson on Sundays from 1-3 to get more information and to view floor plans and other available models. Pictures are from a previous model and some have been virtually staged to show the potential of rooms and landscaping of the home (id:58332)
Realty One Group Flagship
Mpr001 - 1336 S Morrison Lake Road
Gravenhurst, Ontario
Looking for a 3-season resort cottage to fit your family, your budget and your lifestyle? Look no further than The Waverly. The perfect unit to enjoy 26 weeks a year at the resort of your choosing! Featuring 3 bedrooms, 1 bathroom, and open concept living area, The Waverly comes fully furnished and move in ready with all furniture, tasteful dcor package and upgraded kitchen appliances; sure to check off all the boxes on your wish list. **** EXTRAS **** Air Conditioning, Appliances, Fully Furnished, Warranty*For Additional Property Details Click The Brochure Icon Below* (id:58332)
Ici Source Real Asset Services Inc.
213181 10th Line
Amaranth, Ontario
Great opportunity !! Properties like this Don't come up very often. Gorgeous 3/4 Acre Property 3 Bed with 1Bd finished Bsmt with separate Entrance. Backs on to the Grand River. No Neighbors at the Back. property has Natural Gas. Nature has Made its own platform in the river so you can enjoy the Lights & sounds of the grand River. Close to all amenities, small town fell yet. Must look this beautiful property. Show & Sell. **** EXTRAS **** All ELF's, S/S Appliances Upstairs, Fridge, Stove, Dishwasher, Microwave, Wine Fridge, Washer & Dryer, Basement: Fridge, Stove, Microwave, Washer & Dryer. (id:58332)
Homelife Maple Leaf Realty Ltd.
100 Watershore Drive
Hamilton, Ontario
The Residences at Watershore is a remarkable new community, just steps from the glistening shoes of Lake Ontario in Stoney Creek! Choose between a Lakeside single family home built by Marz Homes OR a Lakefront building lot constructed by your own home builder. The Residences at Watershore will offer a magnificent selection of inspiring two-storey and bungalow plans with innovative bungaloft options designed with mindful attention to every luxurious detail. Over $80,000 in included updates! With standard 9' ceilings, and large windows, the bright open concept layouts feel even more inviting and suited for relaxing, gathering and entertaining. The Waterside oasis has been designed to take advantage of the scenic views to create a unique lakeside experience... you're bound to live your best life by the lake! Model shown here is the 2-storey Olive model- only one of it's kind being offered in this community and lake facing! This site is pre construction. (id:58332)
Royal LePage State Realty
5396 Fisher Line
Plympton-Wyoming, Ontario
Evergreen: A 46-acre gated property, south of Camlachie in Lambton County, 14 acres of lush lawns and gardens, interspersed with ponds and walking bridges. The property also has a wooded sector with 25,000 trees. The centerpiece of this estate is a five-bedroom, two-storey home with a finished basement and backyard retreat with a saltwater pool, hot tub, fire pit and barbecue patio. Inside, The kitchen, bathrooms and laundry have recently been fully renovated. The kitchen’s focal point is the large working island with Cambria counter, sleek appliances including a dual-fuel six-burner range and steam oven. A dinette accesses the backyard and adjacent two-storey great room with an 18-foot floor-to-ceiling fireplace, open to the upper floor on either side. The main floor also includes an office, a separate dining room, powder room, laundry and the primary suite. Its ensuite features a custom glass shower with a rainfall head and body jets. The upper level offers three bedrooms and the main bath with custom shower and free-standing soaker tub. The finished lower level includes a bedroom and three-piece bathroom plus a office/den , a large recreation room with a gas fireplace and oak bar and walk-out to the rear patio and three-level pool with fibre optic lights and self-cleaning jets. An adjacent pool house features a great room with a fireplace and cedar-lined sauna. In addition to its idyllic park-like appeal, this property offers a 50X120’ Robertson pre-engineered metal drive shed. 30’ ceiling, in-floor heating, radiant ceiling heat, LED lighting and electrical service ideal for a home-based business, storage for RVs, boats, ATVs and other rec. vehicles. The property also includes a smaller drive shed with an addition for a workout room and water treatment tanks, plus a 2,300sq ft. coverall structure. Less than half an hour to Sarnia, 45 minutes to London or Grand Bend and eight minutes to Hwy 402. Lake Huron’s iconic beaches just 15 minutes away. (id:58332)
Royal LePage Triland Realty
260 Crestview Drive
Middlesex Centre, Ontario
NET ZERO HOME! Welcome to 260 Crestview Drive in Kilworth, Ontario. The Harmony Model is a two Storey approx. 2294 sq ft, 4-bedroom, 3.5-bathroom home with an open concept floor plan built by Forever Homes Inc in the highly desired Kilworth Heights West subdivision. The beautifully presented main floor features: a gorgeous gas fireplace with feature wall that dominates the great room area, a classic custom kitchen with quartz countertops and a large dining room perfect for entertaining. The front foyer has a sweeping staircase leading up to the second floor. The master bedroom has a luxury ensuite complete with a stand along soaker tub, huge Walk-in closet with a custom closet organizer designed by Nieman Market Design. Three secondary bedrooms and plenty of bathrooms for the teenagers in the family. This is the perfect home to build family traditions and long-lasting memories! Book your showing today! (id:58332)
Nu-Vista Premiere Realty Inc.
249 Hesselman Crescent
London, Ontario
The ARKLOW, to be built by Patrick Hazzard Custom Homes Inc. in desirable Summerside neighbourhood (5 min. from 401 HWY). This home with contemporary design is a 2 storey (2,079 sqft), built on a premium lot (40'x148'). 4 bedrooms and 2.5\r\nbathrooms, 9' ceilings in main floor, open foyer, very spacious Living room, kitchen with island, quartz in kitchen and powder bathroom, convenient mudroom, hardwood flooring in main level and upper hall, master bedroom with vaulted ceiling, large walk-in closet, ensuite bathroom with double sink and glass tiled shower, 3 additional large size bedrooms, main bathroom with tub/shower. Ash hardwood open stair case with metal spindle railing. Unfinished basement features: SEPARATE ENTRANCE, 3 piece rough-in for future bathroom and 3 large size (48""x36"")windows, AC & HRV system, paver stone driveway and sod around the house (To be installed). Premium lot fees included in price. Additional upgraded finishes are not included on listing price. Pictures are for reference from another house with the exact same floor plan and fully upgraded. (id:58332)
Century 21 First Canadian Corp
51 - 22790 Amiens Road
Middlesex Centre, Ontario
Welcome to 51 Memory Lane located at 22790 Amiens Road at the beautiful Oriole Park Resort in Komoka , ON. \r\nExcellent opportunity for retirement living. This bright , beautiful and spacious 1 bedroom and 1 - 1/2 bath home is above grade with 1103 sq ft of living space ( per Park Administration Records) . Offers open concept living , large spacious bright white kitchen with and island to sit at . Kitchen overlooks a large living room and dining area , with the vaulted ceilings and multitude of large windows the home feels open , bright and spacious . Coming into the home off the side entrance into the large foyer you will see ample closet space .\r\nThere is a Den with a built in desk and built in cabinetry for those still working at home , or just to make it an additional cozy reading room or possible guest room ( ie : pullout sofa bed ) \r\nA Powder room and Stacked Washer and Dryer are located off the hallway .\r\nThe Master bedroom features a large closet and a 3 piece ensuite with a stand alone shower and plenty of storage. \r\nOutside has a Covered 1 car Carport and a front covered porch , with a side deck as well. Two small storage sheds to the rear along with a concrete pathway and patio and with some subtle landscaping ( sod , mature trees and shrubs ) \r\nOriole Park offers many great amenities for those ready for the retired / slowing down / downsizing lifestyle , such as : inground salt pool, 10,000 sg ft community center with a salon and spa, golf simulator , bistro, bar , pool table , darts , dog groomers , bakery and concert/event hall ...... so many things to do and fill your days with and meet everyone in the Resort / Neighborhood \r\nPlenty of guest parking on site as well \r\nCome and see for yourself if you are ready to make this lifestyle change , Oriole Park Resort and unit 51 are waiting for you !!! (id:58332)
Davenport Realty Brokerage
9952 Eric Street
Lambton Shores, Ontario
9952 ERIC ST: 1 of 3 AVAILABLE OVERSIZED BUILDING LOTS JUST SOUTH OF GRAND BEND IN THE PORT FRANKS REGION | REMARKABLY QUIET CUL DE SAC | CLOSE TO RIVER & BEACHES - This .89 acre lot tucked away in a secret spot could be the location of your new dream home! Looking to build in the Grand Bend/Port Franks area on a large parcel that is truly ready to go (pre-cleared & graded - saves $15K), but getting tired of the lack of options? This fully serviced lot provides a rolling landscape in a small & quiet enclave with 3/4 of an acre of premium Lambton Shores residential land! The location is so tucked away & secluded, most residents local to the region are not even aware of its existence. To indicate that its quiet is probably an understatement. The only traffic Eric Street ever sees are the few neighbors who live there, & now YOU, as you really do need to come & visit this beautiful piece of vacant land! Just minutes to restaurants & boat dockage in Port Franks, everything else you need in Grand Bend, & an even shorter drive to a plethora of fantastic Pinery Park beaches w/ minimal crowds, this is a special location. You'll get to experience the benefits of being out in the country in a more rural environment (peace, quiet, serenity, lack of traffic, expansive lot / 2.5 X THE SIZE OF NEIGHBORHING LOTS) but w/o having to be a 1/2 hour drive to the beach. The Pinery Park is the key to success for residents in this region. Pick up an affordable seasons pass for your vehicle for access to fantastic beaches 5 minutes from your front door! Design & contract the house yourself or hire any builder - no requirements or restrictions or any obligation to build by a certain date! Add this gorgeous lot to your investment portfolio, or, just plan a future build. Septic required but gas/electric/municipal water/high-speed Internet are all ready to go at the property line & mail is delivered to the subdivision about 300 ft from your lot line. 2 other lots available as per photos. (id:58332)
Royal LePage Triland Realty
35924b Corbett Road
North Middlesex, Ontario
Build your dream home on an affordable piece of land in the hamlet of Corbett, North Middlesex, just 10\r\nminutes to Grand Bend and 40 minutes to Northwest London. This lot offers a unique opportunity to build\r\nin a location where quiet comfort is a way of life, and day trips to the beach, followed by spectacular Lake Huron sunsets become your reality! (id:58332)
Prime Real Estate Brokerage
9680 Plank Rd Road
Bayham, Ontario
MULTI LIVING: This beautiful, private, immaculately kept home is situated on .62 acres of picturesque property, which includes a 27-foot above ground pool with a large deck for entertaining. There will be a brand new pool installed mid May. Also included is a pool cabana, firepit, and surrounded by many tall shade trees. There are 2 completely secure and separate residential buildings, joined by a heated, enclosed breezeway. The main structure is a ranch style with 3 bedrooms and 2 bathrooms. The main floor features a living room with vaulted ceilings, hardwood flooring, and gas fireplace. The main floor also includes a modern kitchen, pantry, dining room, and laundry in the mud room. The lower level includes a fully furnished family room with a gas fireplace, a workshop, cold room, and a storage area. The second structure is a paradise on its own, it is a Cape Cod style bungaloft. The main floor features a vaulted ceiling with gas fireplace, a bedroom with a cheater ensuite, kitchen, and dining area leading to an outside deck. The 2nd floor includes a guest bedroom with a sitting area and balcony that overlooks the main floor. A chair lift is included for easy access to the upstairs. There is a large unfinished basement that spans the whole area of the 2nd structure.These homes are absolutely move-in ready, extremely well maintained, included is a newer metal roof, sundeck, updates to the ensuite, and some flooring. (id:58332)
Exp Realty
#299 - 248 Pinnacle Hill Road
Alnwick/haldimand, Ontario
Affordable Cottage Living 3 Seasons (March 17 To December) With Low Maintenance Of $1560 Yearly, That Covers Water, Tax, Using All Amenities Like Basketball Court, Swimming Pool And ATV Trails. The Park Has A Good Size Pond, Swimming Pool And Public Washrooms, Showers And Coin Laundry, Gated Community Located In Northumberland County Just 15 Min North Of Cobourg **** EXTRAS **** Queen Size Bed, 2 Sofa Bed, Dinning Set, Stove And Fridge (As Is) (id:58332)
Homelife/champions Realty Inc.
147 Blue Jay Crescent
Grey Highlands, Ontario
Introducing 147 Blue Jay Crescent, a masterfully crafted home set on a peaceful 2-acre lot, where modern opulence meets functional design. Upon entering the grand 2,900 sq ft main floor, you're welcomed by soaring 10-foot ceilings and a flood of natural light from the large windows, establishing a bright and welcoming atmosphere. The state-of-the-art kitchen is a culinary artist's paradise, boasting an eye-catching Caesarstone waterfall island, top-of-the-line Jennair appliances, and custom cabinetry that soars from floor to ceiling, marrying beauty with utility. A strategically placed walk-in pantry facilitates impeccable organization and smooth hosting. Next to the kitchen, the living space features an elegant custom woodwork entertainment center and a sleek linear gas fireplace, creating an upscale hub for unwinding and socializing. Escape to the primary bedroom suite, a tranquil haven with a spa-inspired en-suite bathroom adorned with high-end finishes and a spacious walk-in closet. The main floor is also home to two more tastefully designed bedrooms, a chic bathroom, a guest powder room, a dedicated office space perfect for telecommuting, and a large laundry/mudroom for supreme functionality and tidiness. Descend to the expansive 2,700 sq ft lower-level walkout, a versatile space awaiting your creative touch. Step outside onto the covered porch, accessible from both the primary bedroom and dining area, offering an ideal spot for outdoor gatherings amidst the serene surroundings of mature Maple and Spruce trees. The 3 car garage offers ample parking for cars, prewired for electric car chargers and storage with direct access to main house and lower level. Conveniently located near BVSC and the new local hospital, 147 Blue Jay Crescent epitomizes luxury living with a perfect blend of privacy and convenience. Schedule a viewing today to experience the endless possibilities this extraordinary residence has to offer. **** EXTRAS **** Includes full Tarion warranty. Builder has agreed to complete any additional work at cost, including full access to builders team of skilled trades to ensure timely completion of this dream home to the same meticulous standards. (id:58332)
Forest Hill Real Estate Inc.
873 King Street E
Hamilton, Ontario
Located in downtown Hamilton, this versatile multi-use building is a fantastic opportunity for both business and residential purposes. With its prime location, it's a gem for investors and entrepreneurs. The two front commercial units facing the main street provide excellent visibility and foot traffic potential. The commercial units also extend into professional office spaces to the back, offering ample room for businesses to thrive. In the rear of the building, there are three spacious residential units designed for comfortable living, attracting potential tenants. This mix of commercial and residential spaces provides multiple income streams for savvy investors, promising solid returns from this attractive and well-maintained property. Full appraisal report is available upon serious inquiry. ***EXTRAS***VTB available to qualified buyers (id:58332)
Exp Realty
2061 Dundas Street S
London, Ontario
Rare Development Site Located In Close Proximity To The 401, Fanshawe College And The London Airport. 155 Feet Of Frontage On Busy Dundas Street. Zoning Allows For : Medical Offices Or Laboratories, Professional Offices Or Clinics, Self Storage Establishment, Financial Institution, Restaurant And More. Unique Opportunity As This Property Is Sandwiched Between An Established Residential Area And Other Commercial Establishments.Must See To Truly Appreciate.Lots Off Future Potential Zoning Allows Many Uses . **** EXTRAS **** Buyer To Do Own Due Diligence As To The Legal Use ,taxes And Zoning (id:58332)
Cityscape Real Estate Ltd.
Lot 21 Anchor Road
Thorold, Ontario
****BUILD/FINISH TO SUIT**** Welcome to Allanburg Estates! An exclusive development by Eric Wiens Construction sitting right next to the famous Welland Canal in Thorold & minutes to Hwy #406 via Hwy #20, leading to the QEW. Discover Your Dream Home With A Custom-Built Residence By Eric Wiens Construction. This Stunning Home Offers The Opportunity To Make Minor Design Changes & Select Your Own Finishes, Inside & Out, Top To Bottom. Enjoy The Freedom To Personalize Every Detail To Suit Your Unique Style & Preferences. Experience Luxury Living In A Home Crafted Just For You By Eric Wiens Construction, A Well Respected Custom Home Builder In The Niagara Region. Don't Hesitate, Be One Of The First To Reserve Your Lot! Interior Pictures & Some Details Are Of Previously Built Homes & Are Presented As Examples Only. (id:58332)
Better Homes And Gardens Real Estate Signature Service
196 Pietz Road
Welland, Ontario
Welcome to this Custom Built Amazing Victoria Style Home nestled in the picturesque Welland City of Niagara Falls, Ontario. This magnificent property encompasses a sprawling 58 acres, boasting a harmonious blend of 30 acres of fertile farmland, 20 acres of serene forest, and 8 acres of lush green lawn. A truly remarkable oasis awaits, where nature's beauty embraces timeless elegance. Great Room With 18 Foot Ceiling and Fireplace, Luxury Kitchen With Granite Counter-Tops/Island/A Breakfast Bar/Desk/Pantry W/Roll Outs. Livingr W/3 Side Gas Fireplace&Joining Diningr. 2nd Fl Master W/Ensuite Bath. **** EXTRAS **** All Appliances Includes Fridge, Stove, Dishwasher, Washer/Dryer. B/I Microwave, Garage Door Remotes, All Elf's, All Light Fixtures. All Window Coverings. (id:58332)
Right At Home Realty
320 Proudfoot Road
Joly, Ontario
Discover this 25-acre off-grid lot in Joly Township, Ontario, just minutes from Sundridge. Surrounded by beautiful mixed hardwood trees and backing onto 200 acres of crown land, this property offers endless opportunities for nature lovers. Whether you dream of building a secluded cabin retreat or simply crave a peaceful escape from the city, this versatile parcel of land provides the perfect canvas for your vision. Come check this property out for yourself! (id:58332)
Keller Williams Experience Realty
Lot 22 Foxborough Place
Thames Centre, Ontario
TO BE BUILT! Introducing “The Damian.†This Royal Oak 1,714 sq. ft home includes 3 bedrooms, 2.5 baths and a double car garage with access to a spacious mudroom. Its sleek and clean exterior with its unique placement of windows allows for a modern yet transitional design. The interior of this home features an expansive open concept kitchen with access to a walk-in pantry as well as a large dining and living area. Large windows throughout the home provide for a bright and airy atmosphere. The primary bedroom is spacious with access to a large walk-in closet and a luxurious 5-piece ensuite. The upper level also hosts 2 additional spacious bedrooms with access to a 4-piece jack and jill bathroom. Laundry room can also be found on the upper level. Located in the desirable neighbourhood of Foxborough in Thorndale. (id:58332)
Century 21 First Canadian Corp
406 - 4186 Portage Road
Niagara Falls, Ontario
Amazing investment opportunity with never seen before incentives! ***Pre Construction Sale*** All Measurements approximate. Brand new Zebra Condominium project in the highly desirable Thorold Stone and Portage road are in Niagara Falls. Closing in 2026!! (id:58332)
RE/MAX Escarpment Realty Inc.
4983 University Avenue
Niagara Falls, Ontario
A golden opportunity awaits! Introducing this 1093 sq ft Vacant 3 Level-Backsplit Situated In A Quiet Neighbourhood Just an intersection away from the QEW and 15 minutes from Rainbow Bridge. Walk Into this freshly painted home to find the spacious family Room that fills with natural sunlight Featuring Hardwood Floors and the Kitchen with ceramic tiles. This Home Features 3 Bedrooms And A Newly Renovated 4pc Bath with double sinks On The Main. In-Law Suite Offers A massive recreation Room With a gas Fireplace, separate entrance and great eat-in kitchen. The Suite Offers a 3pc Bath and a very large Laundry Room. Lots of space to create 1 to 2 bedrooms or leave it open-concept. Live upstairs and rent the basement for added income. Find a Large Shed in Backyard And A Single Car Garage With Room For 2 More Cars On The Driveway. This Power Of Sale Property Will Not Last Long. Great Investment Property, multi-family living or enjoy the space for your family. **** EXTRAS **** As per Schedule B (id:58332)
Keller Williams Realty Centres
00 Evergreen Lane
Brighton, Ontario
Not your average garage sale! Extra spacious double car garage w/ a heated and insulated workshop. This 1.26 acre total lot has so much potential. This 100' wide lot is surrounded by multi-milliondollar 4-season homes. Build your dream home on Evergreen Lane that backs on to marshland and connects to Lake Ontario! RU-2 Zoning Offers Many Possibilities. See Attached. Further due diligence with Lower Trent Conservation is required to develop this lot. **** EXTRAS **** 10 Mins To Downtown Brighton! 30 Mins To Trenton, Wineries & Prince Edward County. Buyer + Buyer's Agent To Do Own Due Diligence. PIN 511700258 (0.799 ACRE) + 511700260 (0.465 ACRE) As Per GeoWarehouse. No Septic or Well on property. (id:58332)
Royal LePage Connect Realty

