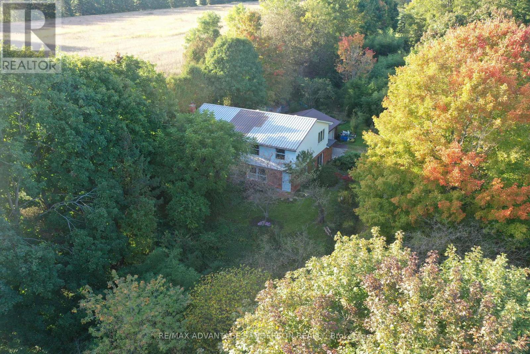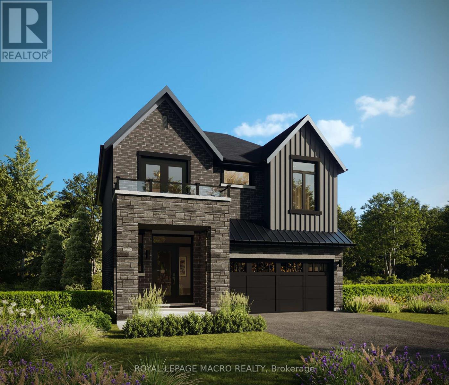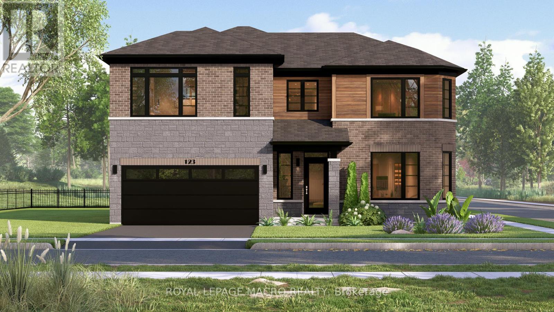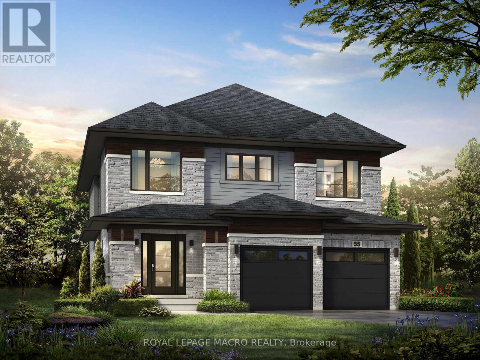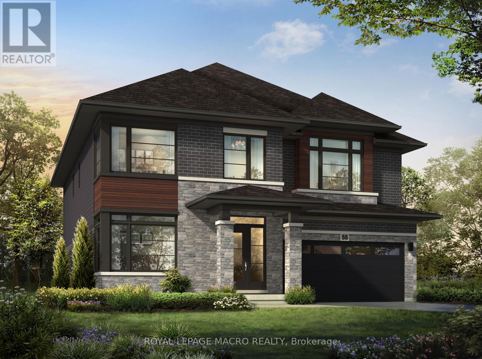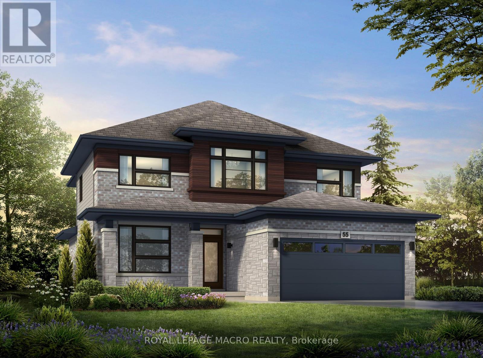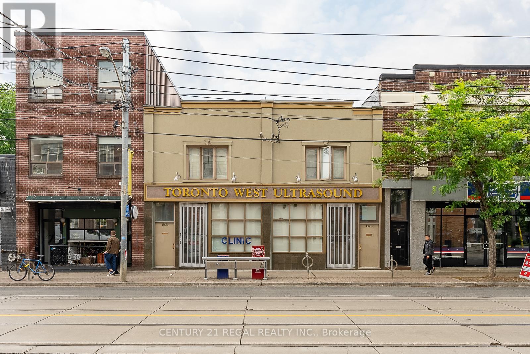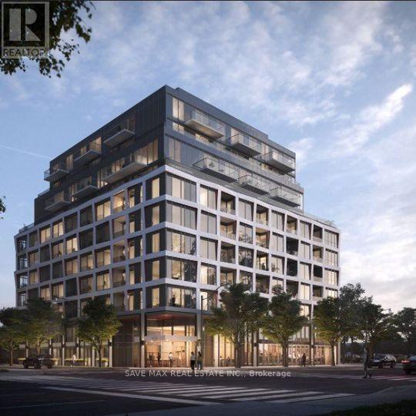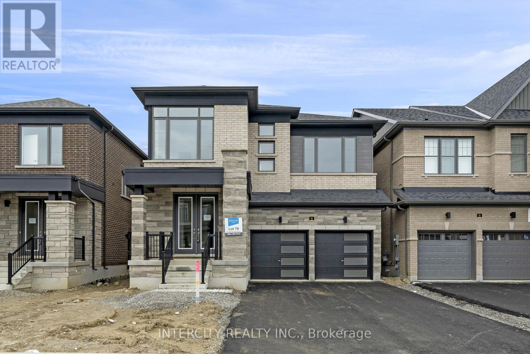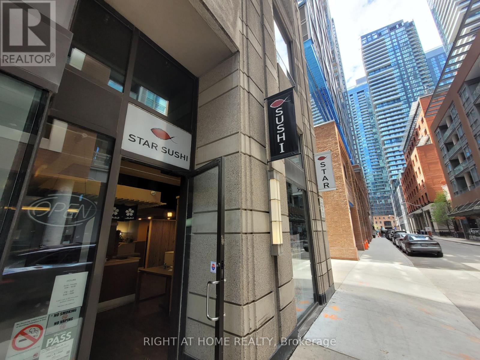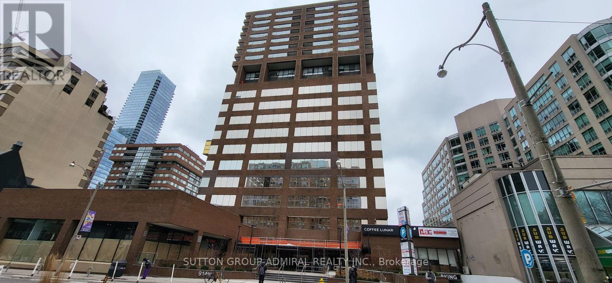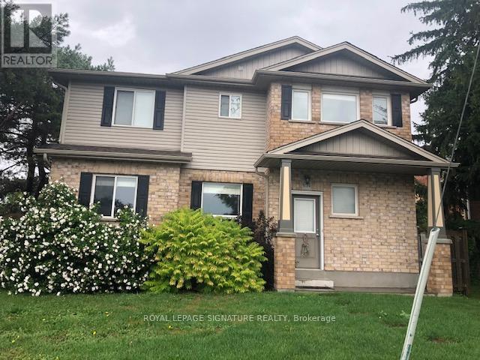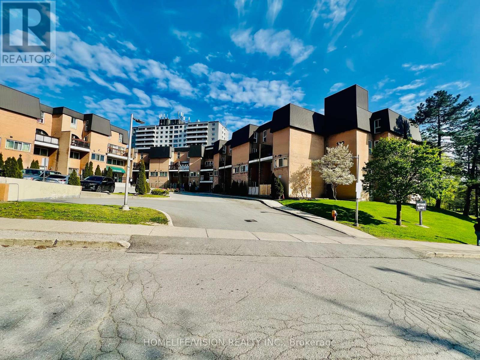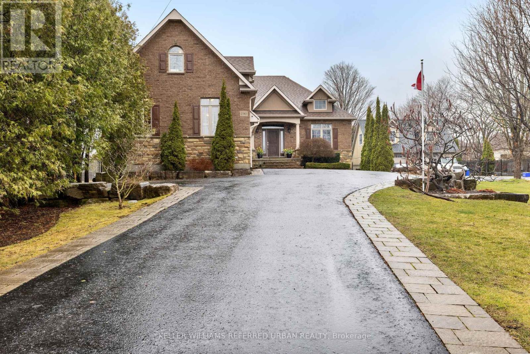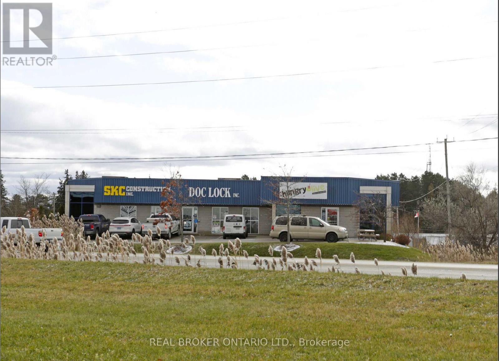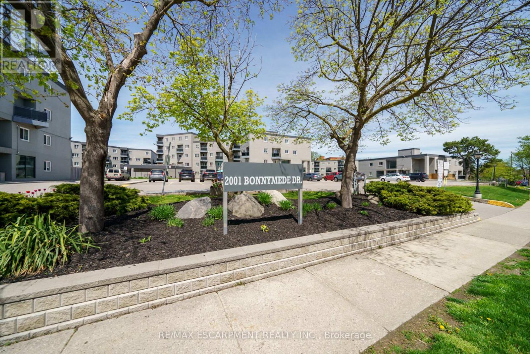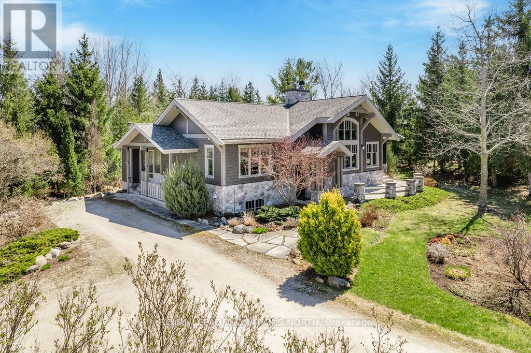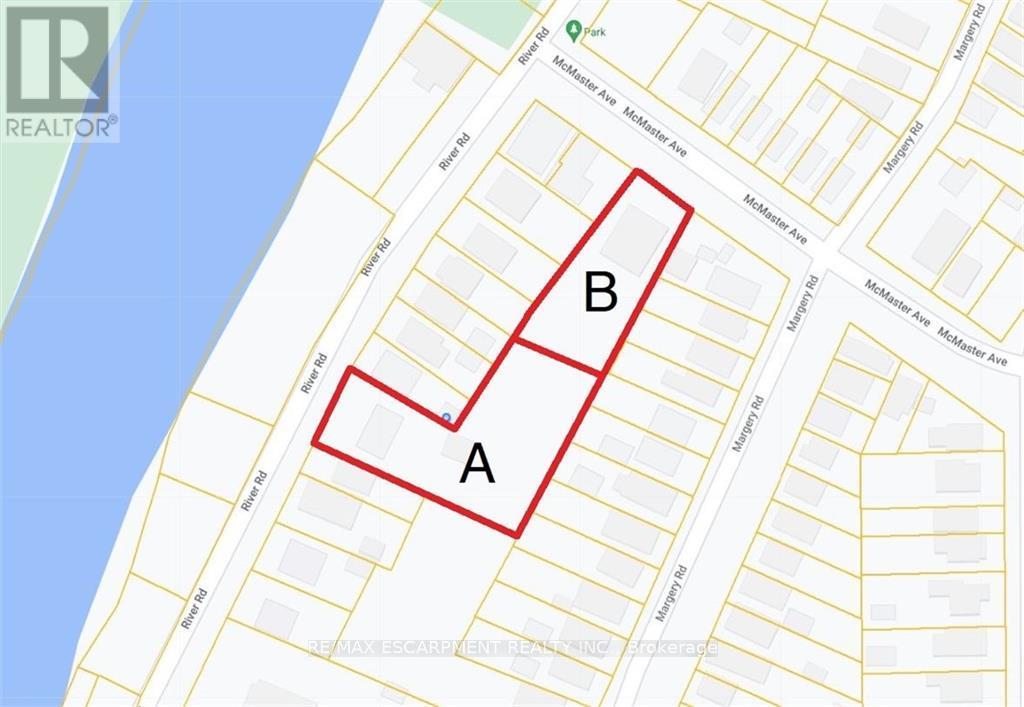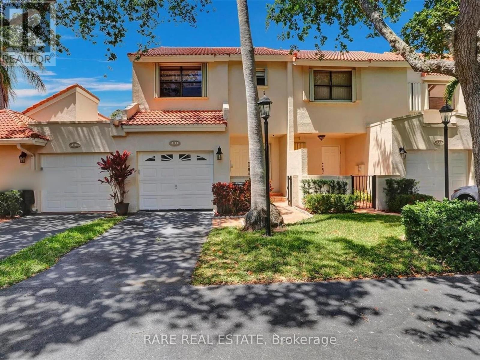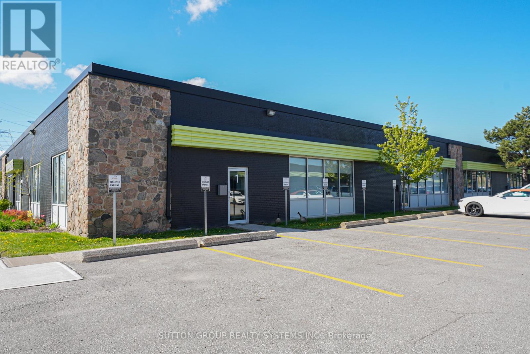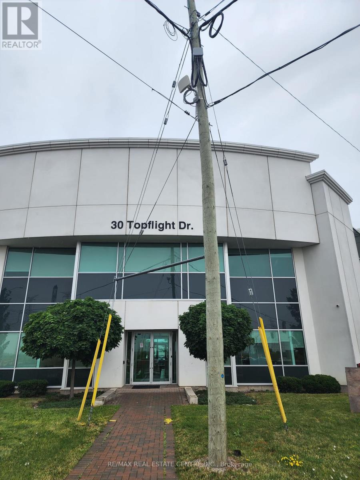Listings
14482 Eight Mile Road
Middlesex Centre, Ontario
Location location! Sought after Eight Mile Rd at Richmond St. Private and secluded 1.2 acre mature parcel with 2 storey 4 bedroom and 2 1/2 bathroom family home. Spacious principal rooms. Oversize double car attached garage. Needs some TLC - this is a real gem! Or perfect spot to build your dream home! (id:58332)
RE/MAX Advantage Sanderson Realty Brokerage
Lot 103 Gillespie Drive
Brantford, Ontario
New Modern Farmhouse by Losani Homes. Walkout lot backing onto Greenspace. The sought after MacIntosh Model Four Bedroom 3.5 Bath with Walkout Basement! Still time to choose colours and finishes! Kitchen offers a corner walk in pantry, Ceaserstone counters, walk out to your 6' x 10' Deck off your Breakfast area. Ceasarstone counters throughout the bathrooms. Gas fireplace with build out and painted mantel. Engineered hardwood in the main hall and great room. Oak stairs from main floor to second floor. Exterior spotlights and additional pot lights on the main floor. Walk out Basement with a Three-piece rough in offering great potential. Don't hesitate reach out now to begin planning your new home. (id:58332)
Royal LePage Macro Realty
Lot 104 Bee Crescent
Brantford, Ontario
Custom home to be built by award winning Losani Homes on large corner lot! The Trevino Modern 3 bed, 3.5 bathroom , 2135 sqft home is custom designed with luxury in mind. Walk into the open-to-above foyer from your covered porch to your enormous great room with 8' patio sliders to covered porch which leads to extended deck. Dinette also features 8' sliders to 18'8 x 7'10 deck. Kitchen boasts pantry, peninsula with breakfast bar, quartz counter tops, undermount sink, pot and pan drawers and angled corner cabinet. Main bedroom boasts walk-in closet and ensuite with double sink, quartz counter tops, undermount sink and tiled walk-in shower with frameless glass door. Bed 2 features an ensuite with tub/shower, quartz counter tops and undermount sink. Bed 3 has cheater door to main bathroom with tub/shower , quartz counter tops and undermount sink. Laundry is also conveniently located on second floor. Close to schools, shopping and walking trails. Closing early 2025. (id:58332)
Royal LePage Macro Realty
Lot 244 Blackburn Drive
Brantford, Ontario
Stunning Brand New Losani Home To Be Built. Welcome to the Millbank Modern Four bedroom two and half bathroom luxury home in the sought after west Brant community. This elegant, two story, detached home features an open concept main level design with formal living room, great room and separate dining room that is drenched in natural light and ideal for at home entertaining. This home boast Ceasarstone counters throughout with undermounted sinks. Tiled walk-in shower in primary ensuite with frameless glass door. Solid Oak staircase with metal spindles from main to second floor. Show stopping three sided gas fireplace in the Great room. Pot lights on the main floor and on the exterior. Basement three piece rough in. Double car garage with inside entry and two car driveway parking. Your ideal home awaits! (id:58332)
Royal LePage Macro Realty
Lot 243 - 477 Blackburn Drive
Brantford, Ontario
Beautiful executive 4 bed, 3.5 bathroom, 3319 sqft Corsica Modern to be built by Losani Homes in sought after Brant West. Choose your own finishes with the help of our designers. Main floor boasts stunning high ceiling entrance, 8' doors, huge windows for maximum natural light, a living room perfectly situated to be used as a home office where you can meet with clients, separate formal dinning area for entertaining, large great room, breakfast with sliders to rear yard and kitchen with angled upper corner cabinets, quartz countertops, island and microwave shelf. Oak stairs from main to second floor. Main bedroom features luxury ensuite with double sink, soaker tub, tiled shower with frameless glass door. Bed 3 and 4 enjoy a shared bathroom with double sink. Bed 2 has cheater door to main bathroom. Convenient second floor laundry. Increased basement windows, in full height basement and 3pc basement rough-in. Close to walking trails, schools and shopping. Closing late 2024. (id:58332)
Royal LePage Macro Realty
Lot 242 - 479 Blackburn Drive
Brantford, Ontario
Welcome to the sought after Brant West community stunning New 4 bedroom, 3 Car Garage BRAND NEW Losani Home in the family friendly neighbourhood surrounded by nature trails, parks and schools, both secondary and elementary. The spacious 4 bedroom two and half bath Princeton model offers 2449 square feet of at home entertaining and living space. Enter through the covered front porch you'll find the spacious separate dining room which leads to the the open concept kitchen with an island, breakfast area and great room. Conveniently work from home in with the main floor den, office space. Leading to the 2nd floor is a beautiful oak stair case with metal spindles. The bedroom level offers an oversized main bedroom with a walk in closet and luxury ensuite with double sinks and tiled shower with a frames glass door. Continuing on to the 3 additional bedrooms, main bathroom and bedroom level laundry room. Your new home awaits! (id:58332)
Royal LePage Macro Realty
Main - 1560 -1562 Queen Street W
Toronto, Ontario
Great Location and Visibility, Previously used as ultrasound clinic and doctors office. Same or similar use would be ideal, currently set for medical use but can be converted to any use, lots of space with lots of options! Currently has 2 reception areas with waiting room, 15 private offices, 2 washrooms, 2 change rooms, basement with kitchen area, ample storage, cleaning closet, and washroom. Back-up generator installed to maintain HVAC system. **** EXTRAS **** Utilities separately metered (id:58332)
Century 21 Regal Realty Inc.
111 Daugaard Avenue
Brant, Ontario
Indulge in the epitome of luxury living with this custom Bordeaux model, boasting $596,263 in designer upgrades! Crafted to perfection by esteemed builder Losani Homes, this executive-style family residence is nestled in the heart of the pristine new community, Seasons at Simply Grand in Paris, Ontario. Conveniently located just a leisurely stroll to the downtown core and minutes from major amenities, boutique shops, restaurants, schools, parks, the Grand River and highway 403 access, this home offers the perfect blend of tranquility and convenience. Lavish +/- 3300 sq ft floor plan with 4 bedrooms, 4 bathrooms and 10' main floor ceilings. Premium ravine lot with serene views offers a rare opportunity to enjoy this private, 0.4 acre lot in an upscale urban setting. Expansive open-concept main floor with soaring coffered ceilings and luxury hardwood floors. Gourmet kitchen featuring upgraded cabinetry, Caesarstone quartz countertops, top-of-the-line stainless steel appliances, main floor office space, 2pc bathroom and mudroom with garage access. Large primary bedroom with walk-in closet, separate dressing area with vanity, luxurious ensuite, and walkout balcony with stunning views overlooking this outstanding lot and adjoining green space. Second floor laundry room and additional bathrooms round out the upper level. Energy star rated, full Tarion and never lived in model home on a premium lot within this completed neighbourhood is a very rare opportunity. Expansive unfinished basement awaiting personalization. **** EXTRAS **** Bar fridge, built-in appliances, countertop range, oven built-in, skylight, water treatment, other (id:58332)
Sotheby's International Realty Canada
307 - 1195 The Queensway
Toronto, Ontario
Your Search Ends Here! A Premium Condo Of 942+35 sqft In High Demanding Area Of Toronto. This 3-bedroom, 2-bathroom sun-lit corner unit comes with the added bonus of One underground parking space, plus a private storage locker! Offers Laminate Flooring Through Out. Amenities: Executive Concierge, Fitness Area, Library with BBQ, Lobby Lounge, Rooftop Lounge, Dining Area, Event Space, Outdoor Terrace. **** EXTRAS **** Surrounded By All The Amenities You Will Want And Need Including Shops, Parks, Restaurants, Schools And More. Plus, Close to Toronto Downtown, Kipling Station and Quick access to Hwy QEW. (id:58332)
Save Max Real Estate Inc.
24 Gatherwood Terrace
Caledon, Ontario
Stunning Single Detached Home At Caledon Club, Caledon On Located At Mayfield & Mclaughlin. Built By Zancor Homes Model Grandview, Elevation ""C"" 2,777 Sq. Ft. 3 Minutes To Hurontario , 4 Minutes To Hwy 410, 5 Minutes To Brampton, 10 Minutes From Bramalea City Centre. This 4 Bedroom, 3 1/2 Bath Home Offers Exquisite Finishes & Modern Exterior Design. Close To Amenities & Nature. Gourmet Kitchen Includes Custom Designed Taller Upper Cabinets, Breakfast Island With Extended Flush Bar Top & Granite Counters. Smooth Ceilings On Main Floor & 2nd Floor. Pot Lights, Larger Basement Windows. 3 (30 x 24) with 8 Ft Interior Doors in Foyer & Closet & Mudroom. **** EXTRAS **** 200 Amp Service 9'Ft Ground & 9'Ft 2nd Floor Ceilings. Pot Lights & Larger Basement Windows. Stone/Brick Modern Exterior. Stained Hardwood Per Floor Plans & Metal Pickets & Stained Oak Veneer Stairs As Per Feature Sheet Attached. (id:58332)
Intercity Realty Inc.
100 Watershore Drive
Hamilton, Ontario
The Residences at Watershore is a remarkable new community, just steps from the glistening shores of Lake Ontario in Stoney Creek! Choose between a Lakeside Single Family Home built by Marz Homes OR a Lakefront Building Lot constructed by your own home builder. The Residences at Watershore will offer a magnificent selection of inspiring two-storey and bungalow plans with innovative bungaloft options designed with mindful attention to every luxurious detail. Over $80,000 in included upgrades! With standard 9 ceilings, and large windows, the bright open concept layouts feel even more inviting and suited for relaxing, gathering and entertaining. This waterside oasis has been designed to take advantage of the scenic views to create a unique lakeside experience... youre bound to live your best life by the lake! Model shown here is the 2-Storey Elm model. Please note photos are an artist rendering and should be used as inspiration images only. Photos shown herein may not be the same floorplan layout as the home offered for sale. *This site is pre-construction* (id:58332)
Royal LePage State Realty
7 Mercer Street
Toronto, Ontario
This is Sushi Take Out business for sale. It is surrounded by New Condo, business towers, banks, shopping and hospitals etc. Seller has accumulated lots of stable, loyal customers. The rent is rarely low. It is great investment opportunity for family. Current owner only open short business hours from 4pm to 11 pm. New owner can extend the business day and hour. Profits will increase. Training will be provided. Easy operation. It is a complete turn-key business opportunity. **** EXTRAS **** Lease 2Years left. Rent $5,881.44(Including Tmi & Hst). No Gas And Hood (id:58332)
Right At Home Realty
801 - 920 Yonge Street
Toronto, Ontario
* Very Motivated Landlord! * Priced to Lease Fast !! * Fabulous Professional Office Space Available * High Demand Toronto Downtown Location * Brand New Office Vinyl Flooring Throughout!! * Freshly Painted! * Suites of 500 - 8,000 Square Feet Available * Located close to Rosedale and Bloor Subway Stations * Lots of Windows and Great Views! * Ample Underground Parking Available * Ideal for all kinds of professional office uses * Great Location * Fabulous Amenities Surrounding Building * **** EXTRAS **** * Net Rent = $5.00 / Square Foot Year 1 + Annual Escalations * Additional Rent 2024 Estimate of $23.50 / Square Foot is inclusive of Property Taxes, Maintenance, Insurance and Utilities * (id:58332)
Sutton Group-Admiral Realty Inc.
654 St David Street N
Centre Wellington, Ontario
Fantastic one of a kind duplex home (over 2500 square feet), features an upper level 3 bedroom, 2bath unit and lower level 2 bedroom unit, one bath unit. Well maintained and exceptional finishesthroughout.Completely separate mechanicals and separately metered. Attached two car garage, one for eachtenant.Centrally located close to all amenities, including shops, schools, parks, and recreation. **** EXTRAS **** Separate Hydro Meters, Separate Heating Controls, Two car attached garage, Laundry on Main and UpperLevels. (id:58332)
Royal LePage Signature Realty
1094 - 100 Mornelle Court
Toronto, Ontario
Excellent Opportunity Attention First Time Home Buyers Or Investors. Walking Distance To University Of Toronto. Centennial College, 24 Hr TTC, Pan Am Sports Centre, Hospital, Hwy 401, Shopping, Places Of Worship. Amenities Include Gym, Swimming Pool, Sauna, Party Rm, Bright & Spacious 2 Bedroom + 1 Bedroom (main floor) - 2 Full Washrooms. Shows well. **** EXTRAS **** Fridge, Stove, Washer, Dryer Microwave, All Elf's & Window Coverings. 1 Underground Parking Spot. (id:58332)
Homelife/vision Realty Inc.
2310 Prestonvale Road
Clarington, Ontario
Introducing this Custom Built 3+1 Bedroom, 5 Bathroom Home on a Huge 60ft x 267ft Lot in the Heart of Courtice! On the Main You will Find a Chefs Kitchen with a Kitchen Island, Granite Counters & Stainless Steel Appliances. A Living-room with Vaulted Ceilings, Built-in Cabinets & Gas Fireplace, A Separate Dining Room, Primary Bedroom Oasis with Walk-in Closet, 5 Piece Ensuite and Walk-Out to Hot Tub! Upstairs You'll Find 2 Big Bedrooms that both have 4 Piece Ensuite Baths, an Open Concept Den and a Bonus Room off of the 3rd bedroom that could be used as an office. The Bright and Airy Finished Basement Boasts a Rec-Room with Pool Table, a Bedroom with Sound Proofing, Exercise-room, a Cold Room, Extra Storage Space and a 4 Piece Bath. The Very Private Backyard Boasts a Fenced in 40ft Kidney Shaped Salt Water Pool with Waterfall, a Hot Tub, a Change-room with Bathroom and Lots of Green Space! Everything You need to Fall in Love! **** EXTRAS **** 2 Car Garage, Parking for 10 in the Driveway, Pool Heater(2021), Hot Tub with Cover, Generator, AC(2023), On Demand Hot Water Heater(2023) (id:58332)
Keller Williams Referred Urban Realty
35 Cherry Blossom Road
Cambridge, Ontario
Located in prestigious Cambridge Business Park, this building is a great investment opportunity or owner-operator purchase. Easily accessible from highways 7, 8, 24, and 401 this industrial building is in a fantastic location with excellent linkages to other markets and is also surrounded by similarly-zoned buildings allowing a wide variety of uses. Leases in place but the ability to have 50% of the building vacant on closing. Gross building area of 8,918 split over two storeys. The ground floor is largely office and retail while the lower level is more industrial with drive-in doors. (id:58332)
Real Broker Ontario Ltd.
88 - 2001 Bonnymede Drive N
Mississauga, Ontario
Fully renovated in highly sougth after Clarkson neighbourhood. Open Concept with island ,stone counter tops, black S/S appliances, Artisan tile backsplash, 2 large balconies, new fireplace, new bathroom fixtures, ensuite laundry, includes 1 underground parking and 1 large locker. Access to highways, public transport, parks, shopping and more. Locker # 88 (Storage Door #20)-4th floor. Parking # 176 & 91 ( 1 is owned and 1 is rental). Apartment Unit #88 is in Building # 1. (id:58332)
RE/MAX Escarpment Realty Inc.
8 - 2555 Dixie Road
Mississauga, Ontario
Prime location with exceptional exposure at the intersection of Dundas & Dixie Road, facing the street. C3 Zoning permits a versatile range of uses including retail, office, warehousing, and more. Current tenants feature a diverse mix, including a wine shop, restaurant, bakery, tech shop, church, and government office (id:58332)
Advisors Realty
3 Robertson Court
Clearview, Ontario
Indulge in exclusive slope-side luxury with this stunning 4 bedroom chalet located within the prestigious Osler Bluff Ski Club community. Surrounded by evergreens and meticulously landscaped grounds, this custom home offers an unparalleled escape from city life. Situated in a vibrant private ski community, residents enjoy recreational opportunities just steps from their door. Boasting two levels of refined living space, this fully furnished chalet presents a seamless blend of elegance and comfort. The open-concept great room greets you with cathedral ceilings, white oak floors and exquisite Douglas Fir beam work. Entertain guests in the adjacent dining area which overlooks the private backyard. After a day on the hills, unwind by the central two-sided stone fireplace, uniting the living and dining rooms. Step outside onto the all-season porch, where a cozy gas fireplace invites you to savor the tranquility of the gardens and two levels of cedar decking, complete with a rejuvenating hot tub. Retreat to the main floor primary suite, with a generous walk-in closet and luxurious ensuite bath. The lower level is complete with an expansive rec room, two additional bedrooms, guest bath and steam shower. A convenient side entrance leads to a workshop, ideal for tuning skis. Located minutes to Osler Bluff Ski Club, Oslerbrook G&CC and scenic trails, residents enjoy unparalleled access to outdoor adventures year-round. Embrace the community spirit of Osler Bluff Ski Club, where residents gather for seasonal events and forge lasting connections. The purchasers of this chalet must become members of Osler Bluff Ski Club (OBSC) if not already members and will have the immediate opportunity to do so upon closing, after application and the payment of initiation fees. The purchaser will then be issued a Cabin License from OBSC, and will have an obligation to maintain membership in OBSC. **** EXTRAS **** Chalet being sold turn-key including kitchen items & dishes. Additional rm dimensions (metres) - Steam Room, 3.00 x 3.00, Laundry: 1.93 x 2.54, Utility Rm: 2.29 x 4.01, Workshop 6.71 x 4.50, Storage 1.65 x 1.70 (id:58332)
Royal LePage Locations North
128 River Road
Welland, Ontario
DEVELOPERS! BUILDERS! Half acre residential property (23,239 sqft) across from Welland River with views of Merritt Island. Zoned RL2 (Residential Low Density 2) - permits Bed & Breakfast, Group home, Detached, Semi-Detached, and Townhomes. Labelled as property A in photos. Can be purchased with the abutting 0.3 acre (14,000 sqft) property (labelled B in images) zoned RM (Medium Density) for a total of 0.8 acres. RM Zoning permits 6-Storey Apartment Building, Lodging home, Day Care, Group Home, Retirement Home, Multiple Dwellings, & Townhomes. At present the property has a character-filled 2400 sqft 5 Bedroom home built in 1929 with a detached double car garage. Property B currently houses an updated 2-storey 4-plex with the owner occupying one unit. Consider the prospect of a residential development that not only capitalizes on the natural beauty of the surroundings but also leverages the proximity to the river and the captivating island as a key selling point. (id:58332)
RE/MAX Escarpment Realty Inc.
J12 - 21150 Jib Court
Florida Usa, Ontario
STUNNING JUST REMODELLED LUXURY , 100% FULLY RESERVES HOA. FINANCING, FHA, CONVENTIONAL MTG. THIS IS THE ONLY TOWNHOUSE WITHIN THESE PRICE POINTS GATED COMMUNITY 2 BEDROOM, 2 BATH PLUS A DOWNSTAIRS POWDER ROOM, AND SINGLE CAR GARAGE NEW TOP LINE SAMSUNG APPLIANCES THROUGHOUT REMOTE ELECTRIC WINDOW TREATMENTS, ACCORDION HURRICANE SHUTTERS. FLOORING IS DOVE GREY, NOT CAFE BROWN. STEPS TO THE WATERWAYS MARINA AND WATERWAYS SHOPS, AVENTURA MALL, RESTAURANTS GREAT SCHOOLS MONTHLY MAINTENANCE APPROX $1000, INCLUDES ALL EXTERIOR INCLUDING ROOF, LANDSCAPING, CABLE AND INTERNET (id:58332)
Rare Real Estate
#1 - 81 Kelfield Street
Toronto, Ontario
Very Well Maintained Units. Newly Renovated Offices and Washrooms With High End Finishes. Offices and Warehouse Space Can Be Modified to the Tenant's need. Currently has 6 Offices, Meeting Room and Open Space area. Strong Landlord With Great Property Management. Great Depth Behind Building For Shipping. Lots Of Parking. Just Off Highway 27 & Dixon Rd With Close Proximity To Pearson Airport And Highways 401/409/427. Zoning Permits A Variety Of Uses. 24 Hours Notice Required to View Unit (id:58332)
Sutton Group Realty Systems Inc.
1 - 30 Topflight Drive
Mississauga, Ontario
Fully Finished, Ready To Move In, Rarely Offered Luxuries Office Newly Listed For Sale In Mississauga , Meticulously Maintained. Conveniently Located With The New L.R.T Line Just Outside, Accessibility Is Unparalleled. 5 Minute Drive From A. Grenville And William Davis Courthouse. Perfect For Real Estate, Insurance Or Mortgage Office. 7 Prestigious Offices, Reception And Kitchen. Ample Parking. Taxes Not Yet Assessed. **** EXTRAS **** The Unit Is Part Of A New Condo Conversion. Application In Process, Subject To Approval From City Of Mississauga. Please Refer To Attached Schedule C For More Information (id:58332)
RE/MAX Real Estate Centre Inc.

