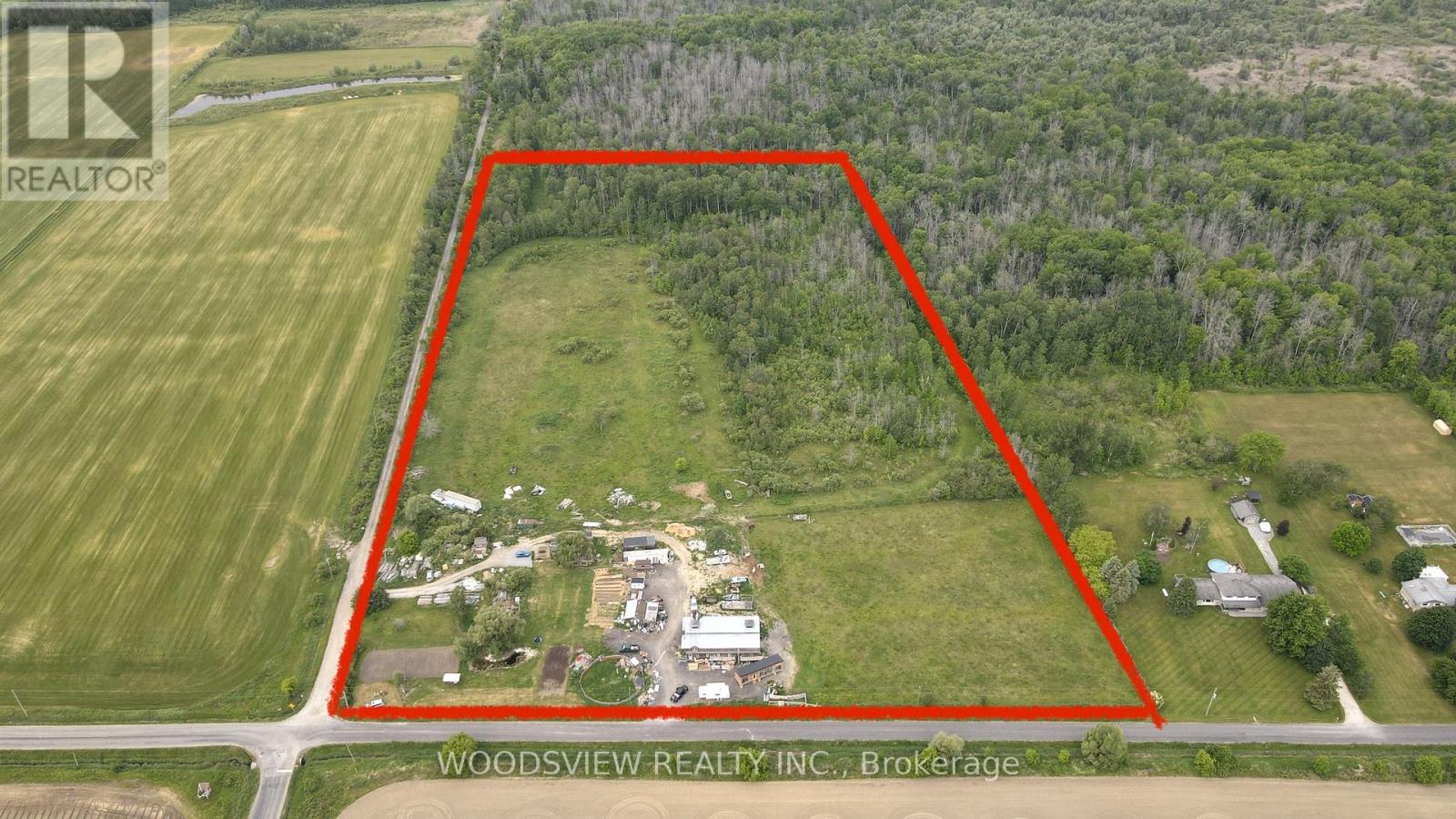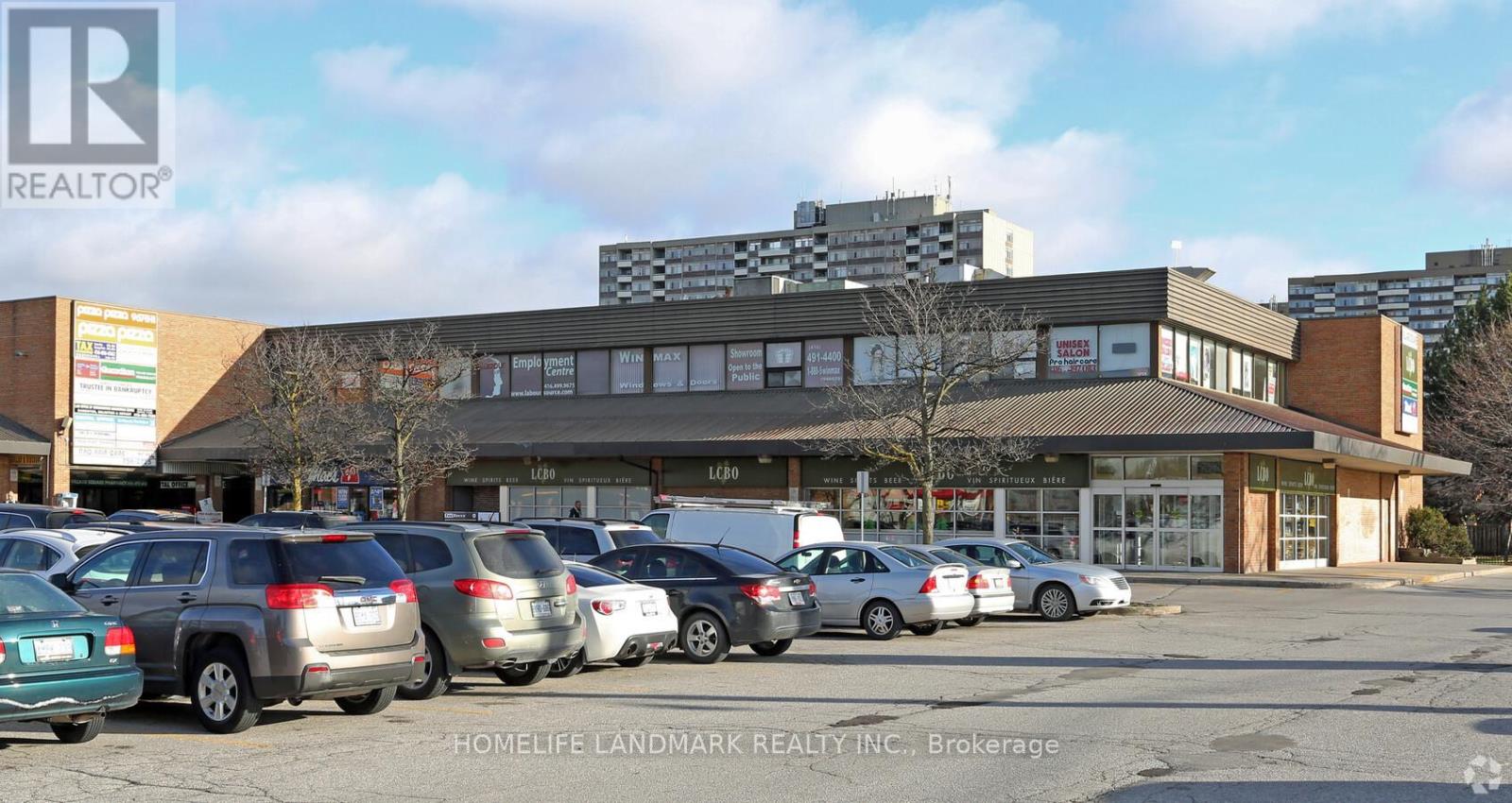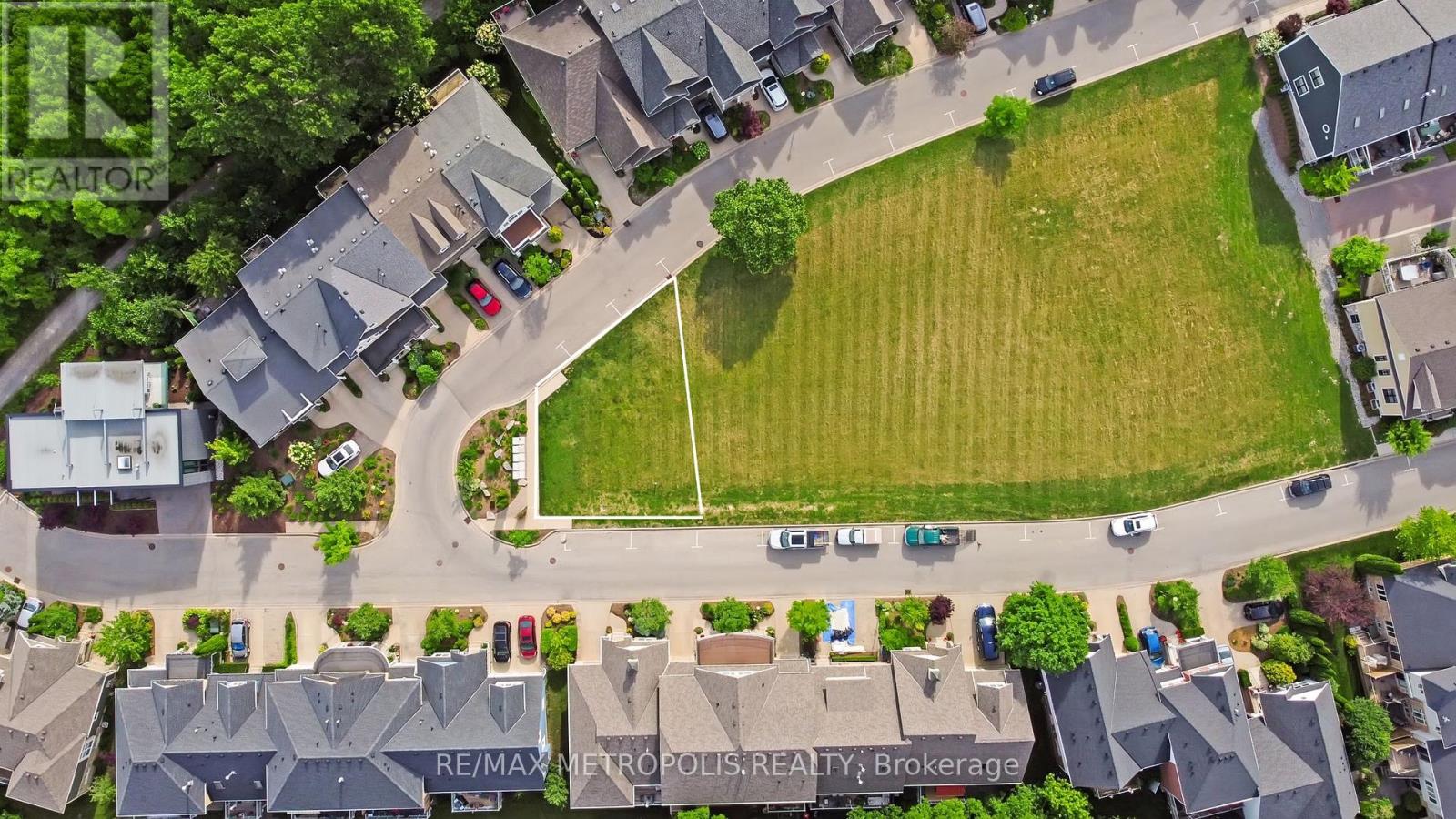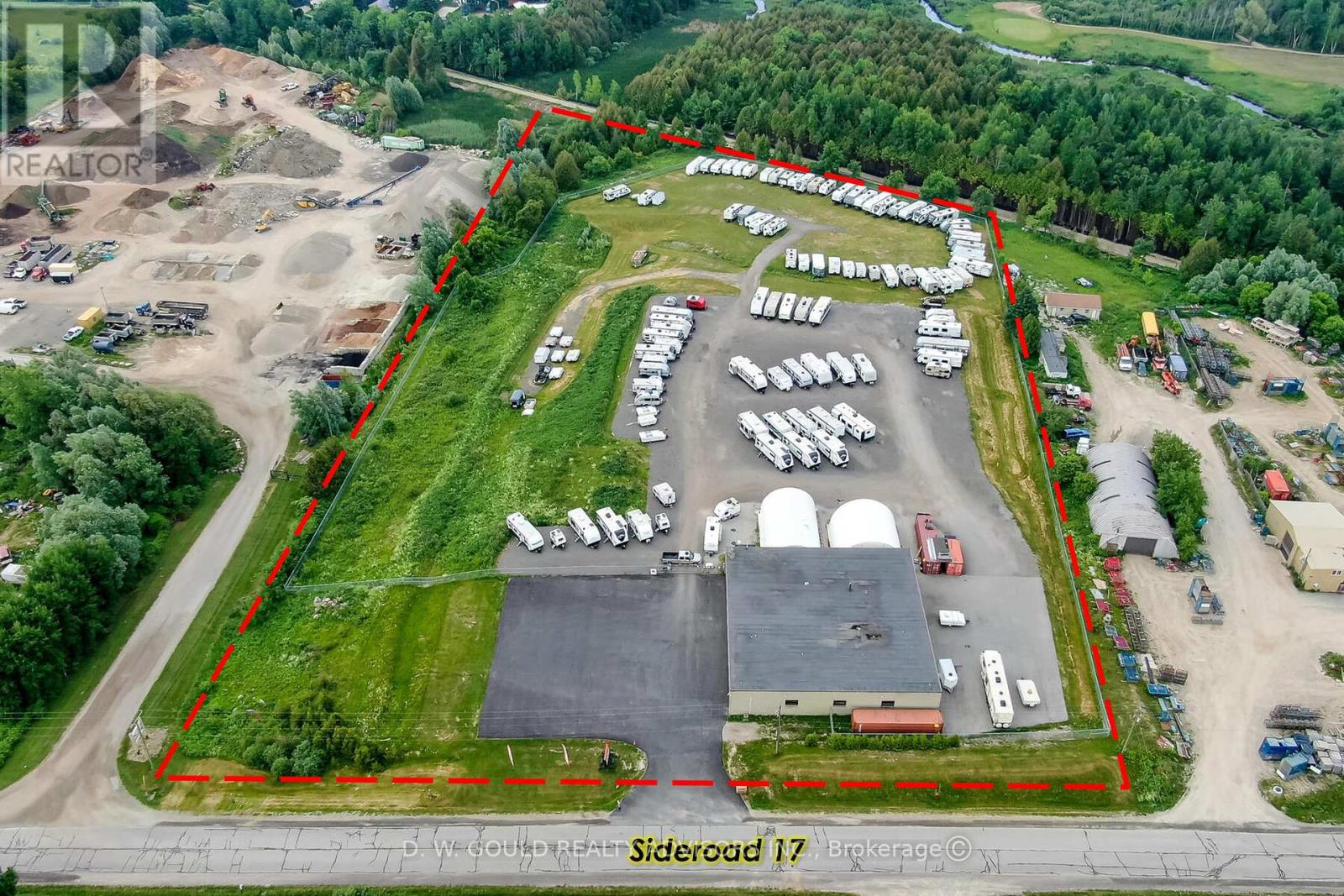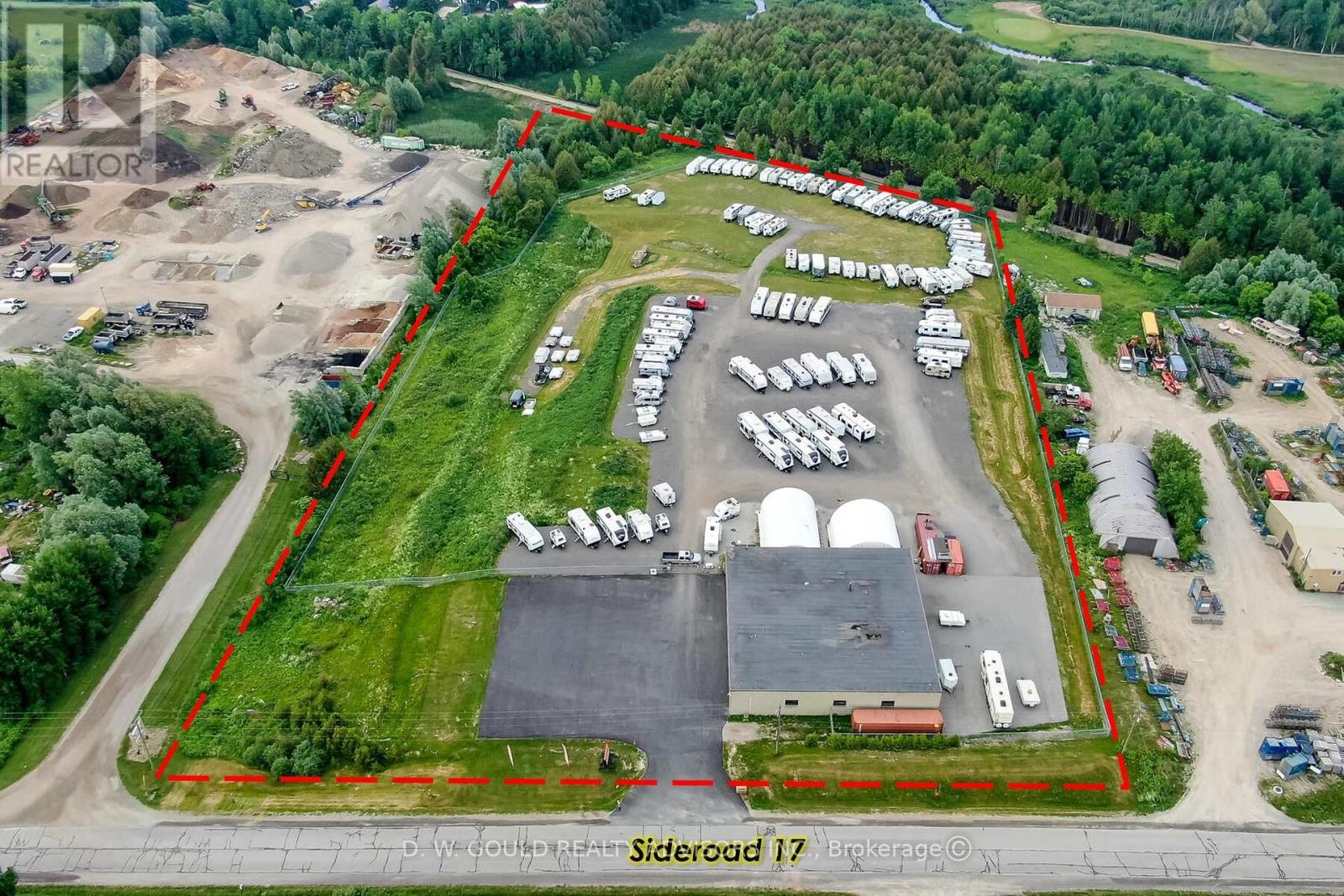Listings
186 Gilbert Street
West Elgin, Ontario
Welcome to your next business venture location! This impressive commercial property offers a robust structure and versatile space, ideal for a variety of industrial, warehousing, or workshop applications. Situated on a spacious 132 x 135 gated lot, this property ensures both security and ample space for your operational needs.The block building spans 32 x 50 feet, providing substantial space for various business activities and includes an outdoor lean-to structure off the back .The building is equipped with two 10 x 10 overhead doors and 11' Cielings, facilitating easy access for large vehicles and equipment.The durable steel roof ensures longevity and minimal maintenance while the overhead gas heating system allows for efficient climate control during colder months. Property has a 3 Phase hydro power supply, accommodating heavy-duty machinery and high electrical loads, a 7.5 x 11.5 foot office area, perfect for administrative tasks, meetings, and office operations and a bathroom for staff convenience. An expansive 132 x 135 feet lot offers ample space for parking, storage, and potential future expansion with a gated lot ensuring the safety and security of your assets and personnel.This property is a rare find with its combination of functional building features and a sizeable, secure lot. Formerly a concrete forming/finishing business, this price INCLUDES TOOLS and EQUIPMENT - Reach out for details. Whether you are looking to expand your current operations or start a new venture, this commercial listing provides the perfect foundation for success. Contact us today to schedule a viewing and explore the potential of this prime location, Just 2 minutes off of the 401! (id:58332)
Blue Forest Realty Inc.
11 Macleod Estate Court
Richmond Hill, Ontario
Magnificent Custom Home On A Exclusive Cul-De-Sac Mature Quiet Street In The Heart Of Richmond Hill, Historic Macleod Estate Farmstead (c. 1846) and Philips Lake. Bungalow With Loft Build With Quality Craftsmanship And Materials! Approx. 4160 sq. Ft. Gorgeous Mahogany Front Entrance, Soaring High Ceilings, Elaborate Stone And Woodwork Throughout. Outstanding gourmet kitchen. Finished 9ft Walk Out Basement Within Law/ Nanny Suite Potential. Professionally Landscaped With Large Fenced Yard And Covered Rear Patio. Situated In Close Proximity To Community Centers, Golf And Country Clubs, Places Of Worship, Public And Private Schools, Restaurants, And Community Shopping, This Property Epitomizes Distinctive Home For Lavish Entertaining Yet Perfect For Family Living. **** EXTRAS **** Custom Build In Fridge/Freezer, Build In Microwave/Oven, Large Walk In Pantry, Basement Kitchen, Central Vacuum and Attachments, Built In Speakers, Alarm System (id:58332)
Homecomfort Realty Inc.
3238 Yonge Street
Toronto, Ontario
Excellent Investment Opportunity On A Prime Yonge St. Beautifully Renovated Main Floor Retail Store Plus 1 Large 3 Bedrooms Residential Apartment Above, One car parking @ rear, very high vehicular & pedestrian traffic location, street parking in front, ""P"" parking across road, new food market at Lawrence Ave. **** EXTRAS **** Rent: Store: $6,424/ Monthly (Include Tmi , Hst), Lease Term Till March 31st, 2026 And Another 5 Years Renewal. 2nd Floor: 2460.00/Month, M to M (id:58332)
Homelife Landmark Realty Inc.
90 Trethewey Drive
Toronto, Ontario
Detached purpose built multiplex. Six Units! Eglinton and Black Creek well maintained. 5 large 2 bedroom, 1 Bachelor. Situated within easy reach of the 401 and 400 Highways, TTC on Trethewey and direct bus to new Eglinton Subway and within walking distance of local schools. Close to crosstown subway. New roof 2018, furnace 2009, boiler 2009, garage doors 2017, garage roof sub panels each unit convert to breakers from fuses 2019. No knob & tube. Income $97,000 gross. Tenants to be assumed. Please do not ask for vacant possession. Photos from previous listing. 5 car garage (id:58332)
Harvey Kalles Real Estate Ltd.
73 William Duncan Road
Toronto, Ontario
Welcome to sought-after luxury living in Downsview Park where we introduce to you 73 William Duncan. With over 3000 sf of living space, this lovely end unit townhome boasts a full builder-upgraded kitchen (ex. pot drawers, extended breakfast bar, quartz counters, backsplash) with S/S appliances, the primary retreat sweeping the top floor with a full 5pc master ensuite, his/her closets, and a balcony with views of Downtown Toronto including the CN Tower, followed by 2 secondary oversized bedrooms all equipped with walk-in closets. There's no need to worry about temperature regulation as each floor has its own thermostats with 2 furnaces and 2 air conditioners already set up in this home. The full double car garage has its own perks as well! Equipped with an electrical panel for EV plug installation and with an 18ft ceiling, you can easily add a car lift, for 3 car garage, or a loft! Just steps to the large Downsview Park, the host of many festivals, sport leagues, tournaments, etc., and minutes drive to Highway 401, Downsview Station, and Canada's premier shopping center Yorkdale Mall! (id:58332)
RE/MAX Crossroads Realty Inc.
682 Holborn Road
East Gwillimbury, Ontario
Offered for sale for the first time in 30 years, 25 acres of highly sought after land in Queensville. This property is surrounded by future development sites. There is a small 3 bedroom 2 bathroom home, detached work shop, and an unfinished Barn on the property. Zoned Ru, Many different agricultural/residential uses. The fields are mainly untouched and the foot print of an old horse race track still exists. This property has massive potential for a buy and hold investment, future development or build your custom dream home. The Bradford By-pass will be constructed just a few properties south of here, with a direct on ramp to 2nd concession directly accessing this property. Many of the homes on 2nd concession have already been expropriated by the province and construction for the Bradford bypass has already begun in some parts. Although this property is not in direct line of the highway it will most definitely benefit from the massive improvement the highway will make for travel from queensville to all major cities in southern and northern Ontario. Once completed this property will have direct access to all of the major highways, putting queensville right in the centre of it all. Only 30 minutes to the Dvp, this property is already located in an ideal location. This property holds massive potential for a long term investment/ cash bank. (id:58332)
Woodsview Realty Inc.
1610 - 2055 Upper Middle Road
Burlington, Ontario
Unobstructed panoramic Escarpment view. 40 ft balcony approx additional 200 sq ft, 2 bedrooms, 1242 sqft. Renovated unit in popular Burlington location. Newer flooring throughout. Newer kitchen with granite counters (2019), ensuite locker, laundry, 1.5 baths. Common elements, tennis court, inground pool, library, guest suites, workshop, exercise room, Billiard/party room and more. Minutes to 403, QEW & 407. 1 parking spot underground and 1 above. (id:58332)
RE/MAX Escarpment Realty Inc.
1001 - 415 Locust Street
Burlington, Ontario
Spacious 2 bedroom + den suite in prime downtown core location with stunning views of the lake, waterfront park and city lights beyond! 1,620 sq.ft. Primary bedroom with 4-piece ensuite and walk-in closet, sun room/solarium and an oversized laundry. South/southwest exposure provides loads of natural light. Building amenities include a party room, exercise room, rooftop deck/garden, car wash, sauna and bicycle storage. 2+1 bedrooms, 2 bathrooms, 2 underground parking spaces and 1 storage locker. (id:58332)
Royal LePage Burloak Real Estate Services
223 Factor Street
Vaughan, Ontario
One Of A Kind Home In New Kleinburg Surrounded By Picturesque Ravine Space. Not A Single Detail Overlooked. Fully Custom Finish Carpentry & Cabinetry/Millwork with large baseboards, Upgraded doors & hardware, iron pickets, and oak hardwood throughout. Completely bespoke 2-tone kitchen. 10 ft ceilings on main with pot lights and ceiling treatments throughout. 10ft tray ceiling, 6ft frameless glass shower, free-standing tub, his&hers custom closet in Primary Bedroom. Walk-up basement entrance from builder for potential basement apartment/additional income. Upgraded plumbing and electrical fixtures throughout. Arguably the Best Floorplan in the subdivision with Over 3000sqft of above-grade living space on a 50' lot. The Definition Of Luxury. **** EXTRAS **** Legal Descrip Cont'd: For Entry As In Yr3172647 City Of Vaughan. Samsung Package Ordered From Goeman's Appliances. Includes S/S 36' Fridge, 36' Electric Cook Top, 30' Microwave Combination Wall Oven, Dishwasher. (See Attached). (id:58332)
RE/MAX Experts
1602e - 20 Gatineau Drive
Vaughan, Ontario
Welcome to DOR Condos in Thornhill by Fernbrook! This custom 3-unit combined layout offers approximately 2500 SQFT of luxurious living space with stunning city views. Features include hardwood floors, two large balconies, floor-to-ceiling windows, pot lights, and an open-concept kitchen with stainless steel built-in Whirlpool appliances, quartz countertops, and white cabinetry. The primary bedroom boasts two 4-piece ensuites, two walk-in closets, floor-to-ceiling windows, a private balcony, and amazing views. Additional highlights include a spacious den, two extra bedrooms, two additional bathrooms, and a full-size laundry room. Enjoy amenities such as a yoga studio, fitness centre, indoor pool, sauna/steam room, library, dog wash station, and outdoor BBQ area. Close to Thornhill SmartCentre, transit, and Promenade Mall. Don't miss this exceptional opportunity! *BONUS GIFT for the Lucky buyer of this magnificent condo is a $5000 Yorkdale Gift Card! (id:58332)
RE/MAX Metropolis Realty
18 - 2930 Finch Avenue
Toronto, Ontario
2nd Floor Professional Office Space At Prime Location Finch & Victoria Park. Surface Parking. Lots Of Anchored Retails At Ground Floor. Size of units can be customized ranging from 685 sf to 3,000sqft. Close To Hwy 401 & 404, Public Transit. Plenty Of Windows. Ample Parking. **** EXTRAS **** Allows For A Wide Variety Of Uses 1C1 But Not Limited To: Event Space, Education Programs, Learning Centre, Dance Studios, Insurance, Travel Agency, Recreational Services And Much More. (id:58332)
Homelife Landmark Realty Inc.
112-1 - 50 Richmond Street E
Oshawa, Ontario
You will enjoy over 2,100 sq. ft. of common area in your new Ultra-modern Head office in a downtown Oshawa financial center. You will get your own Compliance-friendly, facial recognition, thumbprint or card registration lock on your Head Office door. This way you can keep track of all the ins and outs of your business. You can choose from 5 different Head office spaces: 11x10, 12x10, 13x10, 14x9 or a 18x18 with a private separate entrance. The lease also includes the option of your own 20-minute Live on air talk show. State of the Art Boardroom (88 inch Interactive Whiteboard/Interactive Video Monitor, Fireplace), State-of-the-Art Print Media Room (Print professional magazines, brochures, business cards, postcards, etc.), Hotel-like lounge and waiting area, Kitchen (Fridge, Coffee, tea, refreshments & snacks), Highest-speed optical Wifi, Private Server space is available, VOIP Phone access, Business Expansion Support (Podcast Available). **** EXTRAS **** Building Amenities: Swimming pool, Sauna, Billiards, Weight room, Library, Private bathroom and Mall bathrooms. (id:58332)
Century 21 Percy Fulton Ltd.
112-2 - 50 Richmond Street E
Oshawa, Ontario
You will enjoy over 2,100 sq. ft. of common area in your new Ultra-modern Head office in a downtown Oshawa financial center. You will get your own Compliance-friendly, facial recognition, thumbprint or card registration lock on your Head Office door. This way you can keep track of all the ins and outs of your business. You can choose from 5 different Head office spaces: 11x10, 12x10, 13x10, 14x9 or a 18x18 with a private separate entrance. The lease also includes the option of your own 20-minute Live on air talk show. State of the Art Boardroom (88 inch Interactive Whiteboard/Interactive Video Monitor, Fireplace), State-of-the-Art Print Media Room (Print professional magazines, brochures, business cards, postcards, etc.), Hotel-like lounge and waiting area, Kitchen (Fridge, Coffee, tea, refreshments & snacks), Highest-speed optical Wifi, Private Server space is available, VOIP Phone access, Business Expansion Support (Podcast available). **** EXTRAS **** Building Amenities: Swimming pool, Sauna, Billiards, Weight room, Library, Private bathroom and Mall bathrooms. (id:58332)
Century 21 Percy Fulton Ltd.
112-3 - 50 Richmond Street E
Oshawa, Ontario
You will enjoy over 2,100 sq. ft. of common area in your new Ultra-modern Head office in a downtown Oshawa financial center. You will get your own Compliance-friendly, facial recognition, thumbprint or card registration lock on your Head Office door. This way you can keep track of all the ins and outs of your business. You can choose from 5 different Head office spaces: 11x10, 12x10, 13x10, 14x9 or a 18x18 with a private separate entrance. The lease also includes the option of your own 20-minute Live on air talk show. State of the Art Boardroom (88 inch Interactive Whiteboard/Interactive Video Monitor, Fireplace), State-of-the-Art Print Media Room (Print professional magazines, brochures, business cards, postcards, etc.), Hotel-like lounge and waiting area, Kitchen (Fridge, Coffee, tea, refreshments & snacks), Highest-speed optical Wifi, Private Server space is available, VOIP Phone access, Business Expansion Support (Podcast available) **** EXTRAS **** Building Amenities: Swimming pool, Sauna, Billiards, Weight room, Library, Private bathroom and Mall bathrooms. (id:58332)
Century 21 Percy Fulton Ltd.
211 Birmingham Street W
Wellington North, Ontario
Discover the potential of this exceptional commercial property, formerly a house of worship, now available for your innovative enterprise. Nestled in a tranquil residential area and zoned for institutional use, this expansive building boasts a harmonious blend of historical charm and modern amenities. Key features include:Grand Auditorium: Ideal for large gatherings, conferences, performances, or community events.Versatile Gymnasium: Perfect for sports activities, fitness programs, or adaptable to suit your specific needs.Private Offices: Multiple offices providing ample space for administrative functions or private consultations.Activity Rooms: Various rooms that can be customized for classrooms, workshops, or recreational activities.Full Kitchen: A spacious, fully-equipped kitchen ready to cater to large events or daily operations.Three-Room Residence Wing: Completed to building code standards for fire safety, providing comfortable on-site living quarters or additional office space.This unique property, offering endless possibilities for educational institutions, community centers, performance spaces, and more. Currently zoned as institutional however, rezoning may be possible as it is designated as a residential area within the Wellington County Plan. **** EXTRAS **** Contents could be negotiated (id:58332)
Davenport Realty
80 Brook Crescent
Georgina, Ontario
Welcome To This Beautiful, Charming And Well-Kept Bungalow Sits On Large Lot In A Desirable And Quiet Neighborhood In Pefferlaw, Including An In-Law In it With Separate Entrance. This All Brick 3bdrm+1, 2 Bath, Approximately 1800Sq> Ft Home Featuring A Country - Eat-In Kitchen, Bright Living Room, Good Sized Bedrooms & 4-piece Bath. Cozy Fireplace For Those Cool Evenings. Separate Apartment Can Bring Additional Income. Spacious A Full Basement W/Separate Entrance, W/Potential 2Bdrm & Living Room, A Lot Of Storage Space, New Double French Door. This Home Boasts A Secluded Ambiance, Enveloped By Mature Trees & Perennials. Long Driveway For Vehicles. Must See It! **** EXTRAS **** Just a short trip to Hwy 404 & Amenities. Only a 5 minute drive to Lake Simcoe. New Windows, New CAC (2023), New Furnace (2023), New Water Tank (2023), Water Softener (2023), Septic Pumped (2019), UV Water System (2018). (id:58332)
Century 21 People's Choice Realty Inc.
2704 Bobolink Lane
London, Ontario
TO BE BUILT: Sunlight Heritage Homes presents the Gill Model, an exquisite home designed to meet your family's every need. Located in the charming Old Victoria community, this residence combines modern convenience with classic elegance. With a spacious 2,345 square feet layout, the Gill Model features 4 bedrooms, including 2 masters as well as 3.5 luxurious baths, offering both style and functionality. The 2-car garage provides ample space for vehicles and storage, catering to all your practical needs. Unique to this model is the unfinished basement, ready to be customized to suit your preferences, with walkout lots available for easy access to outdoor space and natural light. The Gill Model stands as a testament to superior craftsmanship and thoughtful design, ensuring comfort and luxury in every corner. Join the vibrant Old Victoria community and make the Gill Model your forever home. Standard features include 36"" high cabinets in the kitchen, quartz countertops in the kitchen, 9' ceilings on main floor, laminate flooring throughout main level, stainless steel chimney style range hood in kitchen, crown and valance on kitchen cabinetry, built in microwave shelf in kitchen, coloured windows on the front of the home, basement bathroom rough-in. (id:58332)
Royal LePage Triland Premier Brokerage
258 Shoreview Drive
Welland, Ontario
Backing onto to the Welland Canal, this custom built Bungalow with walk-out level apartment, has it all!Beautifully landscaped with a covered 20x20 deck with glass panel railing, exposed aggregate lowerpatio, all to maximize the views of passing ships, inside and out. This home features luxury finishes; hardwood, quartz counters, 2 gorgeous glass/tile walk-in showers, crown moulding, coffered ceiling, potlights & upgraded trim & tile, throughout. 1 Bedroom, walk-out level is also stylishly appointed with vinyl flooring, custom glass cabinet kitchen with island, quartz counters, beautiful farmhouse double vanity & curbless glass oversize shower in the spacious bath. No expense spared or detail overlooked. Oversized windows & sliding doors bring in great natural light & stunning views. Community boasts many luxury waterside homes and location is close to all amenities & minutes from the 406. **** EXTRAS **** 2 SS fridges, 2 ovens, 2 b/i dishwashers, 1 sidexside wash/dry, 1 stack wash/dry, wine fridge (id:58332)
Stonemill Realty Inc.
1 Tulip Tree Common Street
St. Catharines, Ontario
Location, Location, Location! Nestled In the Heart Of The Desirable And Tranquil Grapeview Neighbourhood, This Vacant Lot Offers The Ideal Setting For Your Future Home. Imagine Waking Up Every Morning To The Serene Beauty Of This Established Community, Where Friendly Neighbours, Tree-Lined Streets, And A Strong Sense Of Community Awaits. Embrace The Convenience Of Living Just Minutes Away From Vibrant City Centres, Schools, Parks, Trails, Shopping, Dining, And All The Amenities You Could Ever Desire. Reach out to LA regarding SITE PLAN APPROVAL! Get Your Building Permit And Start Building Your Dream Home Sooner Than You Ever Thought Possible. Or Take Advantage Of The R3 Zoning For Highest & Best Use. Don't Miss Out On This Exceptional Opportunity To Be Part Of A Thriving Community. Take The First Step Towards Turning Your Vision Into Reality. **** EXTRAS **** Easy Access To QEW & Hwy 406. Minutes To GO Transit, Brock University, Niagara Health Hospital, Future Site Of Hoverlink Ontario, Beaches, Wineries And So Much More! Check Out The Virtual Tour Of The Area! (id:58332)
Dream Maker Realty Inc.
9577 Sideroad 17
Erin, Ontario
+/- 7.76 acres of Industrial/ Commercial Lot in Erin. +/- 8752 sf total Multi-unit building, including +/-1,200 sf Office space. Additional +/- 1,200 sf mezzanine (3 total) and 2 Poly Coveralls (+/- 1,500 sf & +/- 1,296 sf) with excess land for future building expansion. Zoning allows transportation terminal, outside storage, contractors yard, RV Sales, etc. Located In Erin Industrial Park. Growing community. Business is relocating. **** EXTRAS **** Please Review Available Marketing Materials Before Booking A Showing. Please Do Not Walk The Property Without An Appointment. (id:58332)
D. W. Gould Realty Advisors Inc.
9577 Sideroad 17
Erin, Ontario
+/- 8752 sf Industrial/ Commercial Multi-unit building in Erin, including +/-1,200 sf Office space, on +/- 7.76 acres lot. Additional +/- 1,200 sf mezzanine (3 total) and 2 Poly Coveralls (+/- 1,500 sf & +/- 1,296 sf) with excess land for future building expansion. Zoning allows transportation terminal, outside storage, contractors yard, RV Sales, etc. Located In Erin Industrial Park. Growing community. Business is relocating. **** EXTRAS **** Please Review Available Marketing Materials Before Booking A Showing. Please Do Not Walk The Property Without An Appointment. (id:58332)
D. W. Gould Realty Advisors Inc.
0 Tally Ho Winter Park Road
Lake Of Bays, Ontario
Picturesque and quiet setting on Tally Ho Winter Park Road for your dream home! Privacy assured on this well treed, newly created 3.06-acre building lot. Many areas to build your forever home. Privacy assured as the property backs onto a 66' unopened road allowance. Located in an area of nice homes. Fantastic location and just minutes to world-class golf, skiing, trails, park, beaches, public boat launches, 10 minutes to the town of Huntsville or minutes to Algonquin Park. Lake of Bays has 100 lakes to explore and this lot is close to many of them. Peninsula Lake access is 2 minutes away! Dwight Beach is less than 10 minutes! HST IS IN ADDITION TO THE PRICE. See docs for more information. **** EXTRAS **** At lot line -Hydro, Telephone Available. (id:58332)
RE/MAX All-Stars Realty Inc.






