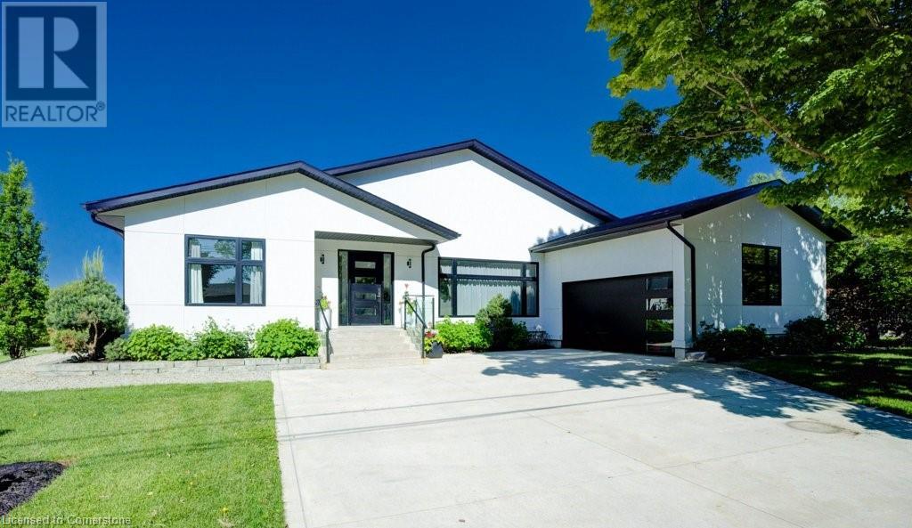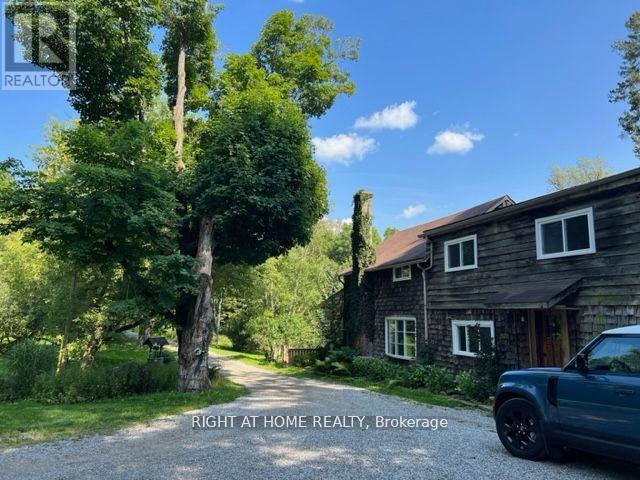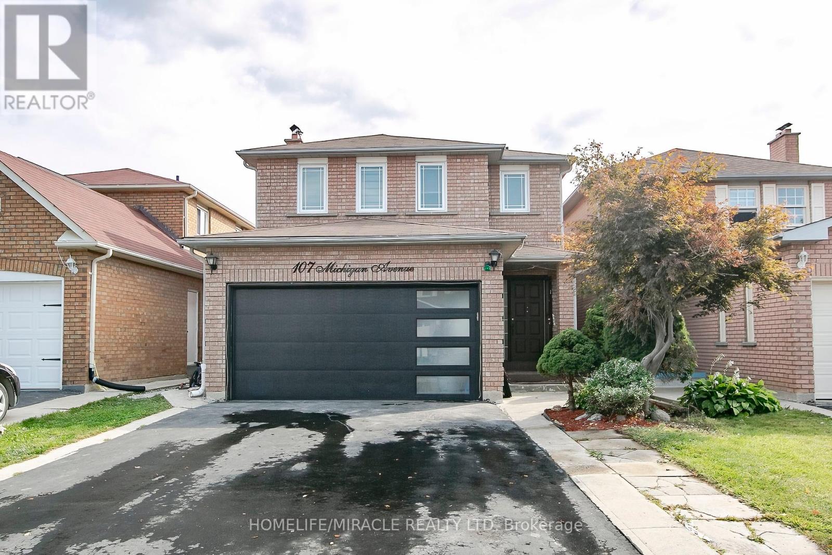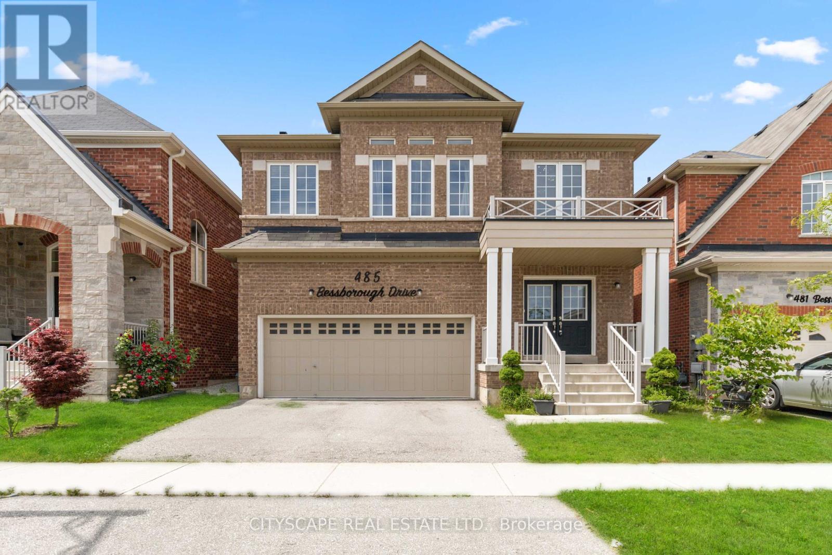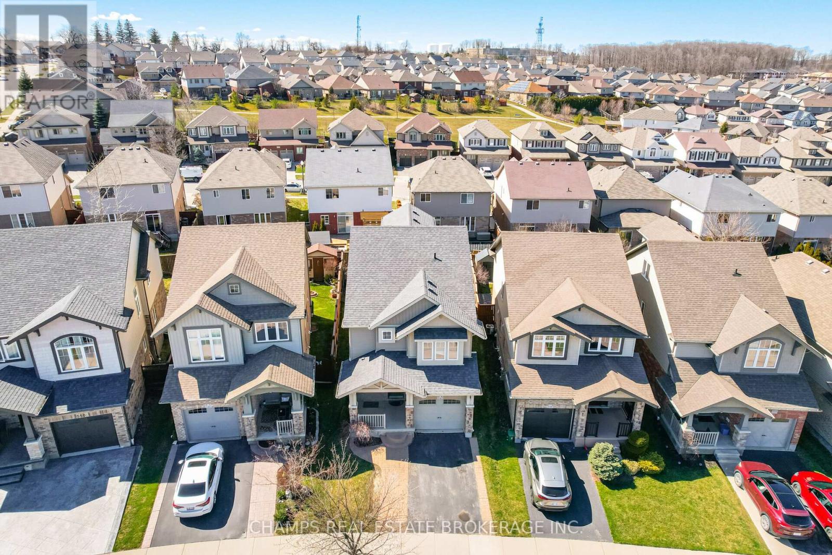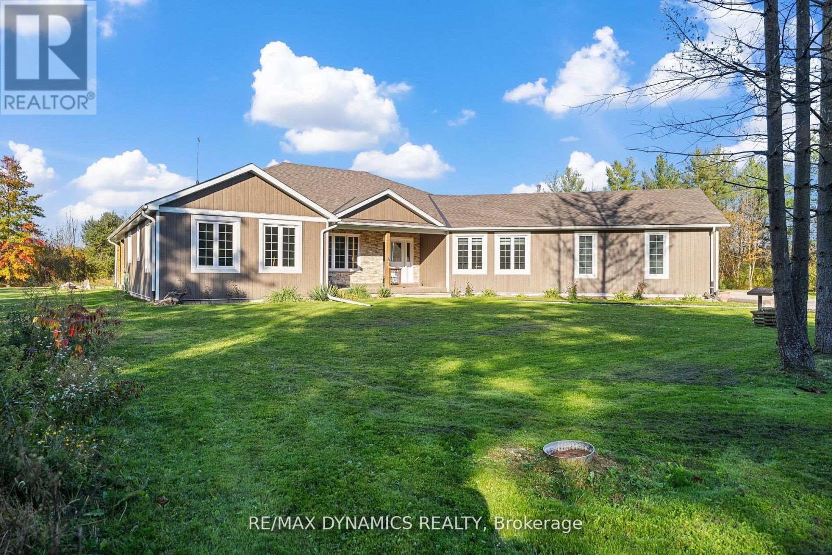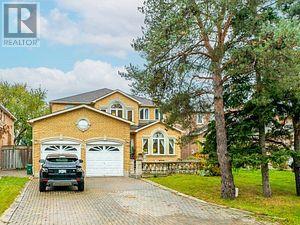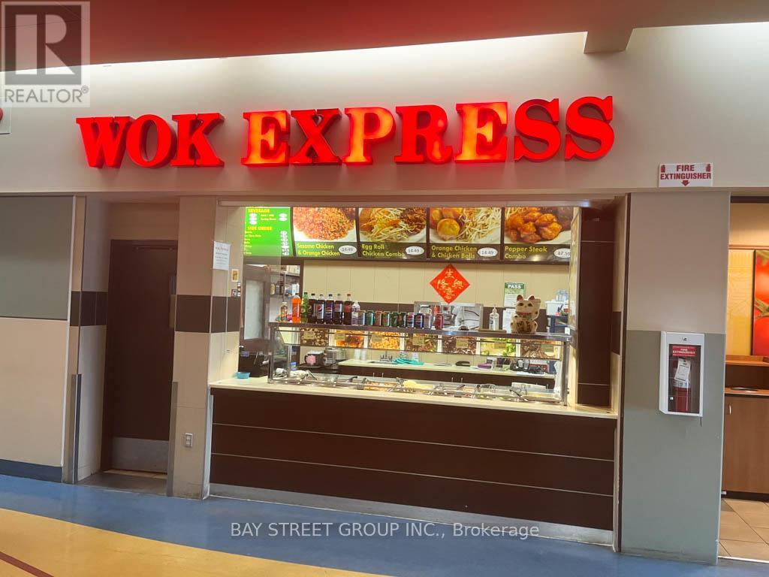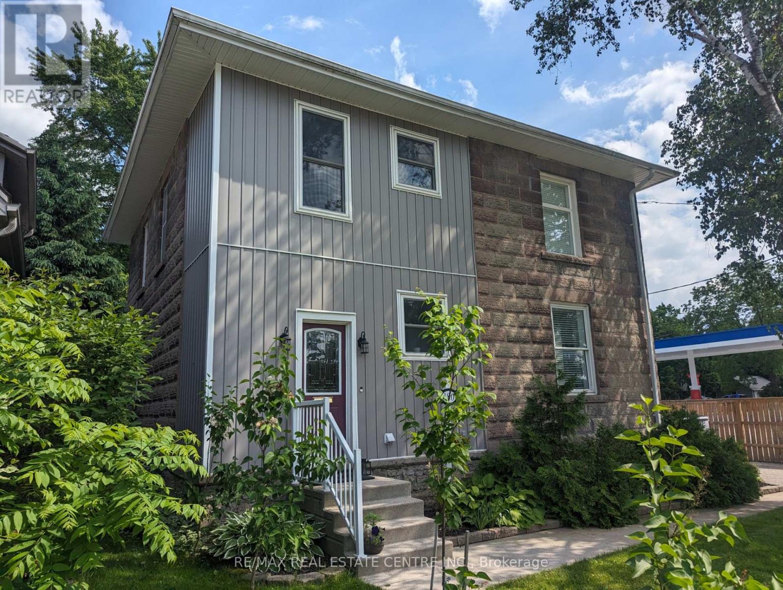Listings
1480 Mannheim Road
Mannheim, Ontario
Welcome to 1480 Mannheim Rd, where luxury meets lifestyle in the heart of Mannheim. This remarkable bungalow is tailored for the discerning host who takes pride in entertaining guests in style. Boasting 4 bedrooms & 4 bathrooms, this expansive residence sprawls across a 0.69 acre lot, offering nearly 3200sqft for relaxation and entertainment. If that's not enough, there's even potential to add another dwelling to this already impressive property. As you arrive, the meticulously manicured grounds set the tone for what awaits inside. A 2-car garage awaits your collection, with the option to showcase your prized automobiles with the capability to add a custom car lift. Step through the door and be greeted by a modern, architecturally designed interior, illuminated by streams of natural light cascading through vaulted ceilings. The kitchen, hallway, ensuite, and bathroom leading to the back of the house are adorned with luxurious marble flooring, while the rest of the home boasts stunning maple-engineered hardwood flooring, marrying elegance with practicality seamlessly. The living room provides a spacious canvas for hosting gatherings and soirées, while the sleek kitchen is a culinary haven, outfitted with top-of-the-line appliances and expansive windows framing picturesque views of the outdoors. When it's time to unwind, retreat to the luxurious primary suite, complete with a private walkout to the backyard oasis. Indulge in the ensuite spa-like retreat, ensuring the ultimate relaxation and rejuvenation. Additional bedrooms, each with their own ensuite or easy access to a bathroom, ensure comfort and privacy for guests or family members. And with ample storage space throughout including a mudroom, office, breakfast room, family room, and dining room, organization becomes effortless. Whether you're hosting an intimate dinner party or a lavish cocktail soirée, this residence provides the perfect backdrop for creating unforgettable memories with friends and loved ones. (id:58332)
Chestnut Park Realty Southwestern Ontario Ltd.
309 Scott Line Road
Hastings Highlands, Ontario
Opportunity Calling For Builders, Investors or Downsizers To Build Your Dream House. 1 Acre Lot With A Bungalow, A Shed, A Dug Well And A Septic System On It. Hydro Connected. The Beautiful Lot Is Sitting Along A Quiet And Picturesque Road With Access To A Beautiful Lake At The End Of The Road. The Seller Is Willing To Provide 50% VTB If Required. The House And The Shed Is In Tear Down Condition And Will Be Sold As Is. **** EXTRAS **** Hydro Connected. (id:58332)
RE/MAX Imperial Realty Inc.
998 Sulphur Springs
Hamilton, Ontario
""Once in a Generation!"" Opportunity to Call Home This Unique & Expansive 50+ Acre Forested Oasis, Including Apple Orchard, Pond, and Trails. Cherish the Old or Build Anew in the Heart of the Dundas Conservation Area, Minutes from the Quaintness of Downtown Dundas, the Shopping Convenience of Ancaster, & Less than An Hour from Toronto **** EXTRAS **** :legal cont..Part 3 62R4723,ST & T/W CD180259 & T?W CD 180258; sec (id:58332)
Right At Home Realty
107 Michigan Avenue
Brampton, Ontario
Absolutely Gorgeous & Sun Filled Green park Build family Home fully Brick. Fully Renovated with Professionally Painted Beautiful upgraded House. Very Spacious 4 bedrooms, Large family room with fireplace, Separate Huge Living room and Dinning room. Fully renovated open concept Kitchen with Huge breakfast area Open to Backyard. 3 Bedrooms Basement with beautiful large Kitchen with Separate Entrance. Tenants are willing to stay in Basement. No carpet in whole House. All Brand new Zebra Blinds in whole House. Come and See this Beautiful Home Before Its Gone!!! **** EXTRAS **** All existing appliances, All light Fixtures, All Ceiling Fans, windows covering/blinds, CAC, Garage door opener, Fully Renovated. Excellent Location, Close to all Major Amenities, Shopping Plaza, Schools, Sheridan College, Park, Bus Service (id:58332)
Homelife/miracle Realty Ltd
24885 Poplar Hill Road
Middlesex Centre, Ontario
Welcome to 24885 Poplar Hill Rd: A Stunning Country Retreat. This is the one you’ve been waiting for—a rare country property that doesn’t come up every day. Spanning 99.3 acres, this picturesque farm features 88 workable acres (systematically tiled in 2021) and 8 acres of lush bush. This property is located on a paved road and nestled within rolling acreage. The property includes a large, beautifully restored brick and stone century home with four bedrooms and three bathrooms, featuring exquisite trim work throughout, a 50-year steel roof, geothermal furnace, a 200 amp panel, newer windows, copper wiring and plumbing, updated insulation, and 9-foot ceilings. Fresh flooring and paint adorn the home, originally built in 1910, which now boasts drywall construction. Additional highlights include a spacious veranda with Anderson windows and heated floors. The property also features a detached garage (28’3†x 21’11â€) with insulated doors and walls, and an additional large barn (56’ x 49’10â€). This unique farm is perfect for agricultural pursuits (A1 Zoning) or a potential horse farm, offering serene beauty and unparalleled charm. Don’t miss your chance to own this rare gem—schedule a private tour of 24885 Poplar Hill Rd today! (id:58332)
Century 21 First Canadian Corp
92 Big Dipper Street
Ottawa, Ontario
Welcome to your ideal home! Nestled in a vibrant community, this stunning detached residence boasts 3200 square feet of luxurious living space, tailored to meet the needs of your family. Upon entering, you'll be greeted by an inviting ambience that sets the tone for relaxation and enjoyment. The main floor features an open-concept layout, seamlessly connecting the living room, dining area, and kitchen. The living room is adorned with a cozy fireplace, creating the perfect atmosphere for gatherings with loved ones or quiet evenings in. he kitchen is a chef's dream, with sleek modern finishes, high-end appliances, and ample counter space for meal preparation. Adjacent to the kitchen, the dining area offers plenty of room for family dinners or entertaining guests. This home boasts four spacious bedrooms, including a luxurious master suite complete with a private ensuite bathroom. Two additional full bathrooms and a convenient powder room ensure that everyone has their own space and privacy. (id:58332)
Royal Canadian Realty
485 Bessborough Drive
Milton, Ontario
Gorgeous 3+ Years New Upgraded Detached Elegantly Designed 4 Bedroom, 5 Bath Home with Finished Basement in Sought-After Milton Family Neighborhood! You have stunning views from the grand entrance, which has a soaring 18' high ceiling with a gorgeous chandelier and a ledge stone feature wall from floor to ceiling. The main floor features beautiful wall paneling, pot lights, distressed oak hardwood flooring, plus a gas fireplace. Large, stunning eat-in kitchen with breakfast area boasts a gas stove, custom marble backsplash,quartz countertops, and high-end stainless steel appliances. The second floor has four large bedrooms with distressed oak hardwood flooring in the media space (which in turn can be transformed into an additional bedroom) and hallways. Luxurious primary bedroom with a huge walk-in closet and beautiful 5-piece spa-like Ensuite! The basement is finished with a 3 pc washroom. Insulated Garage with New High-Quality Garage Door.2 Car Parking Garage (id:58332)
Cityscape Real Estate Ltd.
315 Sunnidale Road
Wasaga Beach, Ontario
Looking for a lot with mature trees for privacy but a clear building envelope ready to go with 100 ft frontage? This property is conveniently located in the centre of town in a mature neighbourhood. Easy access to get out of town and only 25 minutes to Barrie, 10 minutes to Collingwood. Located down the road from the river, you can grab your fishing pole, paddle board or kayak and enjoy time by the water. Close to public transit. Shopping and restaurants are less than a 5 minute drive away. Taxes to be assessed. Build your dream home in a small town! (id:58332)
Royal LePage Locations North
1855 Stevenson Road N
Oshawa, Ontario
Calling All Investors & Developers! A Total Of 66.63 Acres Of Land Available For Sale! With Approx. 11-14 Acres Of Developable Land In The Hottest Area Of Durham Region! Minutes From Oshawa Executive Airport, Just South Of Hwy 407. Ontario Tech & Durham College On The East Side Of Property. The Terrain Entails...Beautiful Natural Heritage Features Within Windfields Branch Watershed Of Oshawa Creek. Flat Former Farm Fields, Open Country With Mixed Vegetation. **** EXTRAS **** Refer To Northwood Business Park. Major Development Is Being Performed All Around This Site! 2 Road Frontages! North End Of Site...Conlin Rd. West Side Of Site... Stevenson Rd. (id:58332)
Royal Heritage Realty Ltd.
811 Griffin Trail
Peterborough, Ontario
Luxurious BRAND NEW NEVER LIVED IN Home by Bromont Homes: (The Cunningham Model) in the community of Natures Edge is perfectly situated on the edge of Peterborough where city meets country. Explore hiking trails, parks and the beauty of nature on your doorstep and enjoy the convenience of close proximity to stores, schools, restaurants, entertainment and the Peterborough Regional Hospital. The modern, impressive brick and stone exterior invites you into the spacious well designed open plan main floor with 9 foot ceilings, massive windows throughout, oak stair case, elegant wood floors in living room and stone countertops in the kitchen - plenty of room to entertain all your friends and family. At the end of your day retire to your primary bedroom with walk-in closet and private spa like en-suit with huge shower, free standing soaker tub and double sink. 2nd bedroom has private en-suit while bedrooms 3 and 4 have direct access to a shared bathroom. This home has all the comforts to meet todays lifestyle! Create memories in this home for years to come. Offers welcome any time! **** EXTRAS **** New home warranty (id:58332)
RE/MAX Elite Real Estate
542 Isaiah Crescent
Kitchener, Ontario
Welcome to your dream home at 542 Isaiah Crescent, in Kitchener, where convenience meets comfort in the heart of a family-friendly neighborhood! This stunning property offers the perfect blend of spacious living, modern amenities, and unbeatable location. With easy highway access and nearby shopping centers, everything you need is just moments away. Plus, convenient transportation options make commuting a breeze, whether you're headed to work or exploring the vibrant city. Featuring seven bedrooms on the upper levels and two additional rooms in the finished basement, this home is tailor-made for large families or savvy investors looking to maximize rental potential. The open-concept living space provides endless possibilities for entertaining and relaxation. Situated close to prestigious universities such as the University of Waterloo, Wilfrid Laurier University, and Conestoga College, this property offers an unparalleled opportunity for students and faculty alike to enjoy a comfortable and convenient lifestyle. Don't miss your chance to own a piece of paradise in Laurentian Hills. Whether you're looking for your forever home or a lucrative investment opportunity, this home has it all. Schedule a viewing today and make your real estate dreams a reality! **** EXTRAS **** COMPLETE WITH CENTERAL AIR, WATER SOFTENER, All STAINLESS STEELAPPLIANCES, GARAGE DOOR OPENER, HRV AIR EXCHANGER, BUILT-IN HUMIDIFIER, PRIVATE FENCED OFF BACKYARD & MUCH MORE. A FABULOUS FAMILY NEIGHBORHOOD FEATURES WALKING TRAIL AND PARKS. (id:58332)
Champs Real Estate Brokerage Inc.
3820 Nugent Road
Port Colborne, Ontario
Own a business or have a hobby that requires ample space? This property includes a separate 880 sqft workshop with 200 amp service, water, and an outdoor 30AMP connection (RV, welding, etc.) perfect for mechanics, woodworking, art projects, or storing your outdoor equipment. Additionally, the expansive backyard offers 15 acres of endless possibilities for gardening, landscaping, or even adding a private pool, spa or great as a hobby farm! The attention to detail in this home is truly remarkable, with high-end finishes, luxury laminate floors, and a concept Great Room with cathedral ceilings. The gourmet kitchen boasts stainless steel appliances, a large island, and custom cabinetry. Step outside onto the covered patio and enjoy your morning coffee while listening to the sounds of nature. The location of this luxury home provides the perfect balance of privacy and convenience. Escape the hustle and bustle of city life and immerse yourself in the tranquillity of this secluded retreat **** EXTRAS **** in the woods. This property is located on the border of Welland/Port Colborne. It is just minutes away from Fort Erie, Niagara Falls, U.S. Border, Golf Courses, the Marina, and the beautiful beaches of Lake Erie. (id:58332)
RE/MAX Dynamics Realty
13 - 2835 Sheffield Place
London, Ontario
Modern living by Westhaven Homes. This exceptional 6 bedroom, 3-story home offers potential for a self-contained main floor unit, ideal for income property seekers or an in-law suite in a beautiful location. Victoria On The River is an enclave of executive residences just steps from the river & the Meadowlily Woods Trails, with mature trees, rolling hills & wildflowers. Beautiful walking/cycling/ jogging paths follow the forest & a private ""parkette"" right in the enclave is picnic-ready. This end-unit executive home enjoys 3147 sq ft of premium finishes spanning 3 levels & can be configured to create a 647 sq ft one-bedroom suite on the main level. As an end unit, youll enjoy increased privacy and an abundance of natural light. Inside enjoy top-tier finishes, a fantastic floor plan, 9 ft ceilings on the 2nd & 3rd floors & 8 1/2 ft ceilings on the main. Enjoy hardwood flooring through the 2nd floor & along the 3rd-floor hallway. Designer finishes selected for each level, including beautiful quartz surfaces. The main floor offers a spacious rec room, bedroom & 4-piece bathroom. You will love the 2nd floor plan w/ open-concept layout to foster the flow of natural light, a gorgeous chef-inspired kitchen with a walkout to the backyard, a dining area that merges seamlessly w/ a spacious living room, the oversized linear gas fireplace, 2-piece powder room for guests & a lovely bedroom w/ private 3-piece ensuite. The 3rd floor adds 4 bedrooms, including an oversized primary suite w/ walk-in closet & private 5-piece ensuite, convenient laundry, another bedroom w/ 3-piece ensuite & two bedrooms that share a Jack-&-Jill ensuite. An additional entry from the garage makes it the perfect setup for a future in-law/ income suite. Plus, we are just minutes from HWY 401, providing commuters w/ easy access to the corridor. London is conveniently located halfway between Detroit & Toronto & is within an hour's drive to Grand Bend/Lake Huron or Port Stanley/Lake Erie (id:58332)
Sutton Group - Select Realty
42420 & 42400 John Wise Line
Central Elgin, Ontario
Two spacious updated homes. On the outskirts of St. Thomas south situated on an over 1 acre wooded lot. 6 bedrooms main house 4 bed second house 315 frontage large vacant lot east of house if you crave serenity outdoors this is for you 3700 sq’ main house has a two-bed apartment over garage with separate entrance granny flat? # in law suite#\r\n1850 sq’ second house is nearly all new spacious and well laid out has walkout lower finished level. (id:58332)
RE/MAX Centre City Realty Inc.
16 - 519 Riverside Drive
London, Ontario
Welcome to contemporary living at its finest in this stunning 2-story townhouse featuring 3 bedrooms and 2.5 bathrooms. A standout feature is the IN-HOME ELEVATOR with stops on every level, including the basement rec room, main floor living area, and the serene primary bedroom on the second floor. The main floor welcomes you with a spacious foyer and closet, a chic powder room, and an open-concept living room that flows into a gourmet kitchen adorned with quartz countertops, a stylish backsplash, a breakfast bar, and an eating area leading to a private patio through sleek sliding doors. The second floor boasts bedrooms with vaulted ceilings, including a luxurious primary bedroom with a private 4-piece ensuite complete with a bathtub and convenient elevator access. Two additional bedrooms share a beautifully appointed 4-piece bathroom, ensuring comfort and privacy. The fully finished basement is designed for relaxation and productivity, featuring a spacious rec room, a laundry area, and a small office with a rough-in for an additional bathroom. Located in a vibrant community close to shopping, dining, and entertainment, this townhouse offers modern design, high-end finishes, and unparalleled convenience. Don't miss the opportunity to experience luxury townhouse living at its best. Schedule a viewing today and make this exceptional home yours! (id:58332)
Keller Williams Lifestyles Realty
10 Lois Court
Lambton Shores, Ontario
Being built this flagship 1,753 sq. ft. Rice Home will be sure to impress. With high quality fit and finishes this 3 bedroom, 2 bath home features: open concept living area with 9 & 10' ceilings, gas fireplace, centre island with kitchen, 3 appliances, main floor laundry, master ensuite with walk in closet, pre-engineered hardwood floors, front and rear covered porches, full unfinished basement with roughed in bath, Hardie Board exterior for low maintenance. Concrete drive & walkway. Call or email L.A. for long list of standard features and finishes. Newport Landing features an incredible location just a short distance from all the amenities Grand Bend is famous for. Walk to shopping, beach, medical and restaurants! Noe! short term rentals are not allowed in this development, enforced by restrictive covenants registered on title. Price includes HST for Purchasers buying as principal residence. Property has not been assessed yet. (id:58332)
Sutton Group - Select Realty Inc.
67 - 2700 Buroak Drive
London, Ontario
Auburn Homes is proud to present North London's newest two-storey townhome condominiums at Fox Crossing. Stunning & stately, timeless exterior with real natural stone accents. Luxury homes have three bedrooms, two full baths & a main floor powder room. Be proud to show off your new home to friends loaded with standard upgrades. Unit 67 is the popular Cornell 2 model and ready for quick closing. This condo is already registered. All hard surface flooring on main. Flat surface ceilings, Magazine-worthy gourmet kitchen. Above & under cupboard lighting, quartz counters, soft close doors & drawers. Modern black iron spindles with solid oak handrail. Large primary bed has a luxury ensuite with quartz countertop, soft close drawers. Relax in the the large walk-in shower with marble base, tile surround. Second luxury bath with tiled tub surround. Second floor laundry with floor drain is so convenient. A 10x10 deck & large basement windows are other added features. Photos are of our model home and include upgrades. (id:58332)
Century 21 First Canadian Steve Kleiman Inc.
277 Oxford Street
Richmond Hill, Ontario
Executive Home On Premium Lot located at Sought After Mill Pond Community, Double Door Entry, Grand Foyer, Spacious, Big kitchen with Breakfast Area, Open Staircase To Bsmt, Casement Windows, 2 One Bedroom Basement Apartments, Shared Laundry. One Apartment Has A Fireplace In Living Room. Separate Entrance, Ent.From Garage, Interlock Driveway, Front Walkway, Iron Pickets, Custom Crown Moulding On Main, Close To Public Transit & All Amenities. **** EXTRAS **** Gas Cooktop, 3 Fridges, 2 stoves, Appliances Tower, and 1 sets of new (washers and Dryers) at main floor, Dishwasher, 1 set of washer and dryer and Basement. Hot water Tank, All the window coverings and All The light Fixtures. (id:58332)
Right At Home Realty
B14 - 661 Upper James Street
Hamilton, Ontario
Good profit Chinese food take out franchise restaurant in Hamilton. Wok Express. Located in Mountain Shopping Plaza. Easy to run. (id:58332)
Bay Street Group Inc.
180 Union Street W
Centre Wellington, Ontario
Must see Must buy Two Homes For One! Beautiful century stone home with Guest House and heated in-ground saltwater pool! Soaring ceilings, gleaming reclaimed hardwood floors throughout, stunning professionally gourmet style kitchen with granite counter tops throughout and a massive island plus formal dining room for perfect entertaining. Master bedroom features ensuite and walk in closet. Second bedroom boasts exposed stone wall and a sun filled third bedroom/office. The spa like second bath also features exposed stone walls and a cozy soaker tub. More exposed stone walls in the family room with gas fireplace over looking that beautiful, fully fenced private yard. Finished basement for that family movie night after a day at the pool and beautifully landscaped oasis. The fully serviced separate guest house with 1000 sq feet of living space can be the offset income giving you mortgage relief. Can be utilized for monthly rental, extreme AIRBNB income or potential tiny home multi generational living. Both homes are forced air gas heat. All this and in the heart of Fergus and steps to everything. $1,034,900.00 the time to buy is now, WOW! **** EXTRAS **** Second detached home and in-ground heated salt water pool (id:58332)
RE/MAX Real Estate Centre Inc.
1182 Silverfox Drive
London, Ontario
Before you make up your mind about one of the biggest decisions, do not miss on looking at this home first in the prestigious North West London area. The main floor was completely renovated in 2022, featuring an elegant, well-designed kitchen, a living room, a dining area, a powder room, and beautiful hardwood and ceramic tile throughout. The second floor includes a spacious primary bedroom with an oversized walk-in closet and a luxurious 5-piece ensuite. Additionally, there are two more bedrooms and a 4-piece bathroom, making this home perfect for a growing family. Moreover, the property includes a 2-bedroom basement with a 3-piece bath, a kitchen/living area, and a separate side entrance to the backyard. This basement also has a separate laundry and has been built with permits. Currently, it is rented for $1800 per month, offering an excellent rental income opportunity. Additionally, this home boasts a spacious driveway with parking for 4 cars, no sidewalk to worry about, and a double car garage. Walking distance to Foxfield District Park with a playground, Basketball Court and Tennis Courts. Furthermore, the home is just minutes' drive to Western University, making it an ideal location for students and faculty members. This property offers an exceptional opportunity that you won't want to miss. (id:58332)
RE/MAX Realty Services Inc.
20437 Melbourne Road
Southwest Middlesex, Ontario
Welcome to your new home on Melbourne Road, nestled in the charming community of Melbourne. This spacious residence offers the perfect blend of comfort, convenience, and versatility. Step inside to discover a meticulously crafted raised ranch boasting a desirable open living concept, ideal for modern lifestyles. Built in 2000, this home exudes timeless appeal and thoughtful design. With a total of 4 bedrooms above grade and 2 additional bedrooms below grade, along with 4 full bathrooms, and lets not forget about the 3 season sun room. There's ample space for families of all sizes, whether you're hosting gatherings or seeking privacy, this home accommodates your needs with ease. Situated on a generous 1.45-acre lot, this property features a sprawling side yard, offering endless possibilities for outdoor enjoyment and recreation. Plus, with not one, but two garages, including one equipped with a hoist and heating, car enthusiasts and hobbyists alike will find their dream space. Worried about power outages? Fear not, as this home comes complete with a generator, ensuring peace of mind during any unforeseen circumstances. But that's not all discover the separate area perfectly setup for a teenager's retreat, providing flexibility and comfort for your family and guests. Don't miss out on this unique opportunity to own a truly remarkable property in Melbourne. Schedule your viewing today and make this house your home! (id:58332)
Exp Realty
306 - 39 Upper Duke Crescent
Markham, Ontario
Spacious Bright 1 bedroom + Den suite in The Heart Of Downtown Markham. The den can be used as a second bedroom or home office. Large balcony with unobstructed south facing overlooking promenade. Easy access to 407, Go Train, Viva and Express TTC Bus to Finch. Steps to Grocery, YMCA, Pan Am Center, Cineplex, Future York University Campus and more. This is perfect for young couples or investors. Excellent amenities included a 24-hour security, exercise room, party room, golf simulator and many more. (id:58332)
Right At Home Realty
46 Robinson Street
Norfolk, Ontario
Work on The main floor and live up stair in a 3 bedroom apartment. Or rent out both spaces and make some money . The commercial retails area is currently used as a Bakery. A retail space upfront and commercial wholesale place at the back. Many possibilities for the use of this building. (id:58332)
Exp Realty

