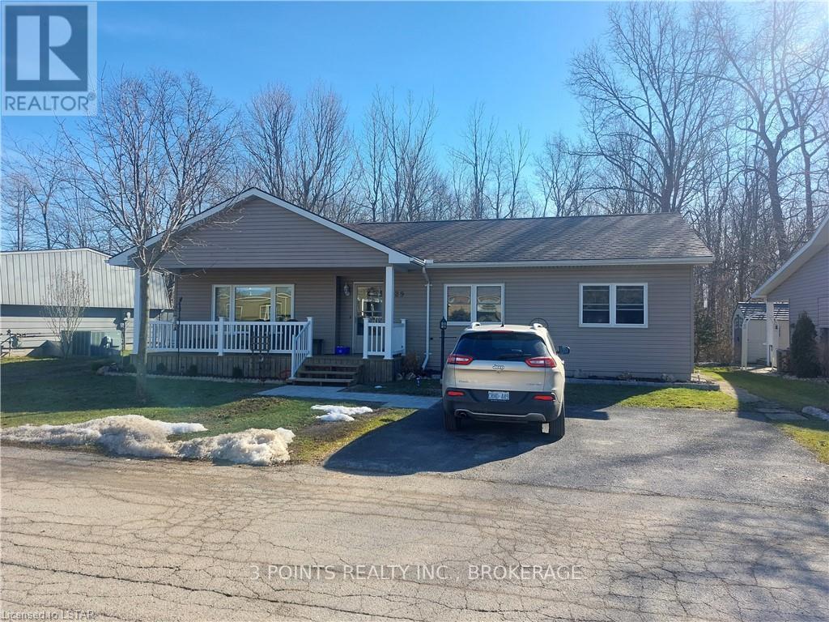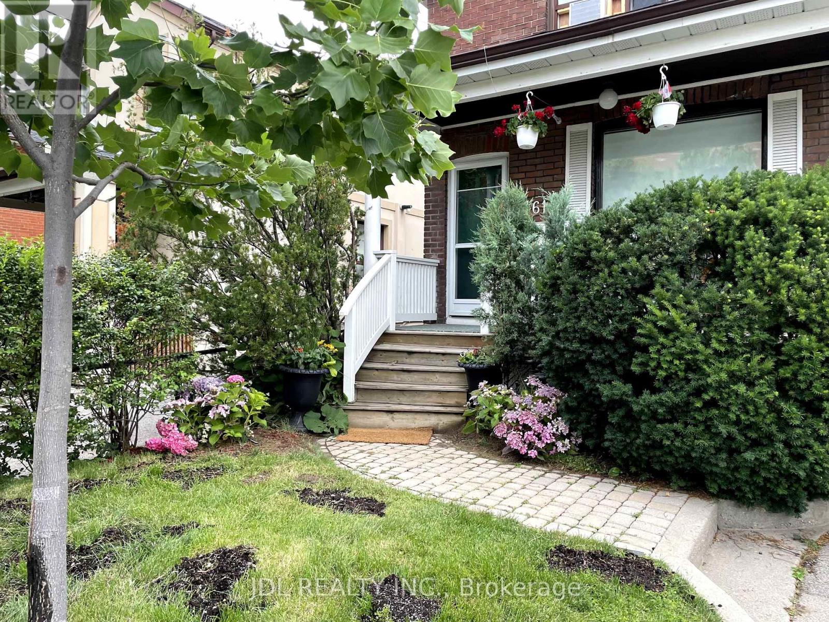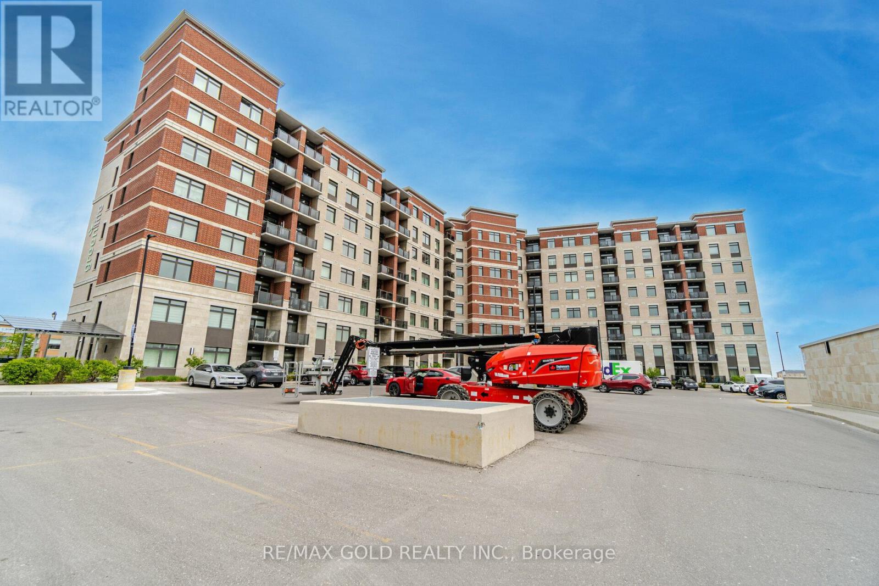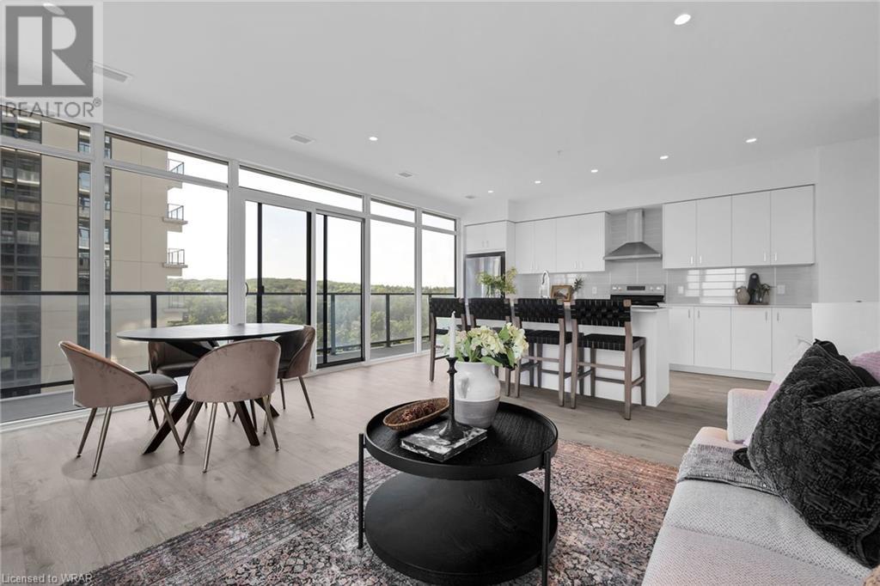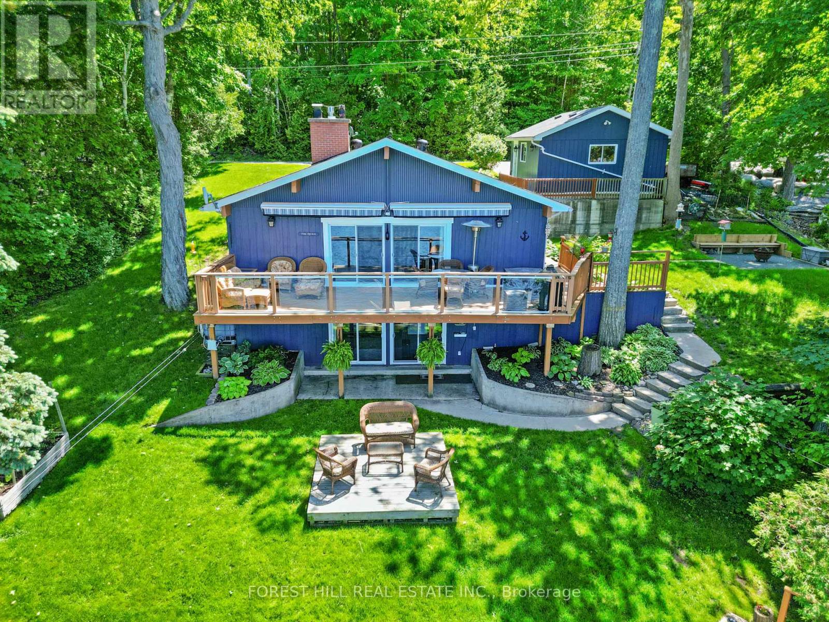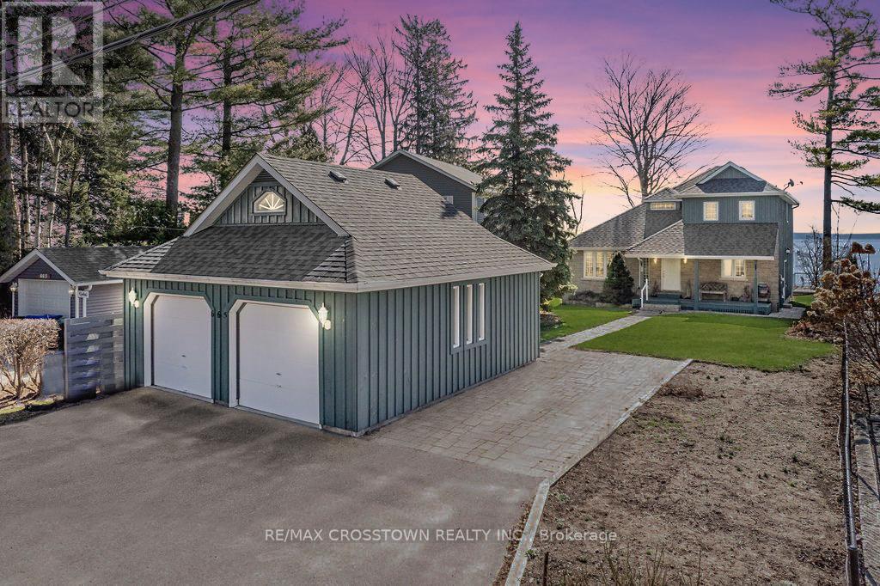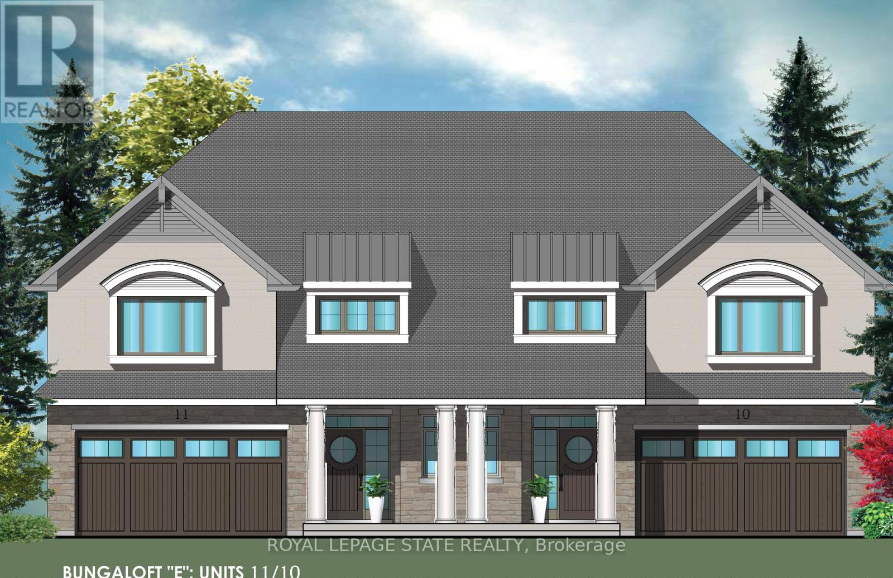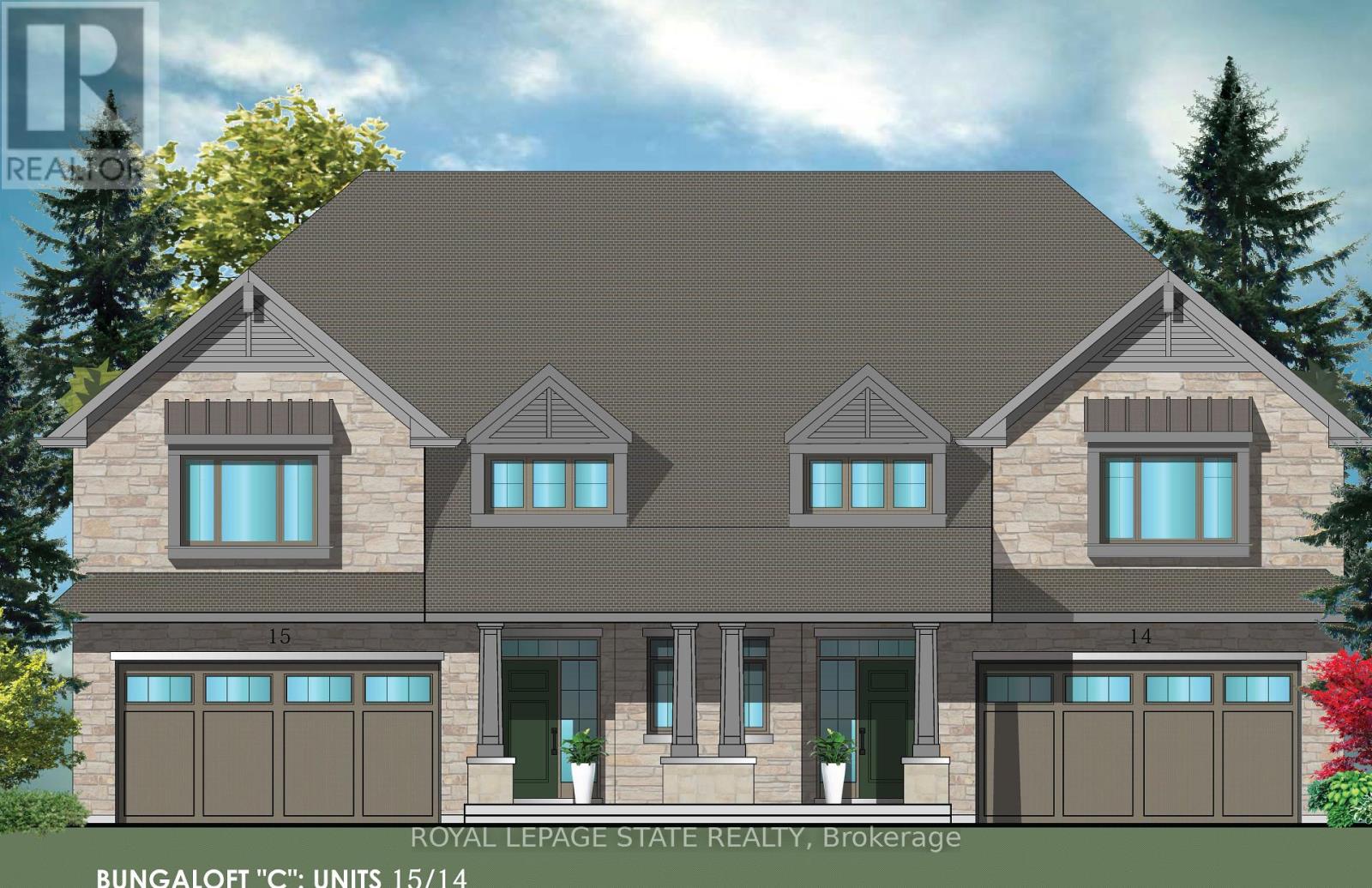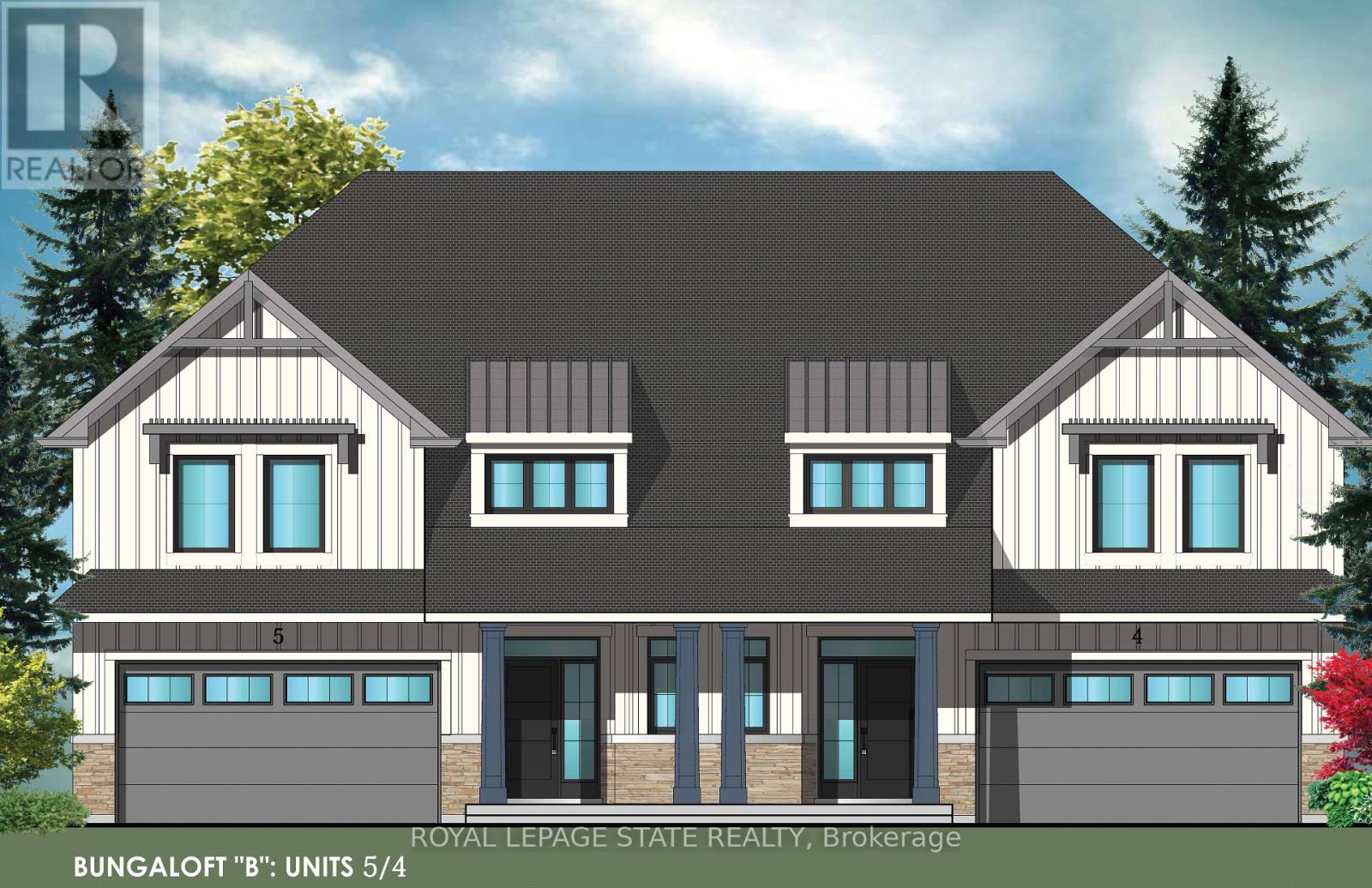Listings
329 Wyldwood Lane
South Huron, Ontario
Price Reduced, Great Value, Act Now!! This luxury home in Grand Cove Estates is located on a beautifully landscaped and very private lot that backs onto a mature forest with no rear neighbors! Tastefully finished with designer flair in a calming neutral palate, this open concept home boasts a large kitchen with stainless appliances, new vinyl flooring throughout and a lovely fireplace. Layout delivers great separation of space with 2 spacious bedrooms and 2 full bathrooms. You'll love the large covered front porch to enjoy sunset from and the private rear deck and stunning flagstone patio for enjoying your morning coffee. Grand Cove Estates residents enjoy a great sense of community. Pride of ownership is obvious in the way owners maintain their properties. Beautiful grounds and extensive well maintained amenities all contribute to making this a special place to live. Great Price, Act Now, This Won't Last!! (id:58332)
3 Points Realty Inc.
839 Erie Street E
Windsor, Ontario
Fantastic opportunity to buy a successful casual pub/bistro located in an amazing area on Erie Street East, right in the heart of Windsor's historic Walkerville and Via Italia. This vibrant neighborhood boasts high pedestrian and vehicular traffic. This turn-key opportunity is perfect for the experienced restaurateur. The price includes the business and an extensive list of chattels and fixtures. Bring your own concept or continue with the well-planned and tested menu featuring Asian fusion, elevated pub food, and plenty of vegan, vegetarian, and gluten-free options. The LLBO license accommodates a total of 294 people (147 indoors and 147 on the patio).The main dining room is bright and welcoming, with a large bar and four unisex bathrooms. Additionally, there is a private party room that can accommodate up to 49 people, ideal for various functions. A separate licensed retail area with its own entrance can serve as a take-out section, perfect for a cafe and bakery/pastry shop, or a casual space for patrons to enjoy a drink at the bar or on the separate patio. The kitchen staff will appreciate working in the spacious kitchen with lots of prep space, a walk-in freezer, and a walk-in refrigerator. The large natural gas baker's oven is perfect for expanding a baking business, whether for breads or other delicious pastries and sweets. With all the space in the kitchen, consider using it as a ghost kitchen with multiple menus for take-out and delivery. The basement provides plenty of storage space, along with an office and an additional walk-in refrigerator. *** Please do not go direct or speak with employees under any circumstances *** **** EXTRAS **** Extensive list of chattels and fixtures. (id:58332)
RE/MAX West Realty Inc.
Unita - 61 Guestville Avenue
Toronto, Ontario
easy to downtown, Runnymede station. (id:58332)
Jdl Realty Inc.
166 Squire Crescent
Oakville, Ontario
Welcome to your new home in the heart of Oakville! This stunning 3-storey freehold townhouse, built by Great Gulf Homes, is perfect for families to make unforgettable memories. Boasting 3 bedrooms and 4 bathrooms, this energy star rated home offers both luxury and convenience. Enjoy the ease of living with top-rated schools nearby, along with easy access to amenities like grocery stores,all major highways 403/407/QEW,malls, Sheridan College, trails, and picturesque ponds. Featuring 9 ft ceilings on all three floors, a walkout to the lower level backyard, a deck off kitchen, and a principal room balcony, this home offers the perfect blend of indoor and outdoor living. With granite countertops, glass backsplashes in the kitchen and bathrooms, and laundry conveniently located on the upper floor, every detail has been thoughtfully considered. Stainless steel Samsung appliances, zebra blinds, pot lights, a tankless water heater, ample storage space, and a gas line for the BBQ on the deck. Extra interlocking has been done to extend parking space. Duct cleaning and professionally painted Benjamin Moore entire home 2022. **** EXTRAS **** Extra interlocking has been done to extend parking space, providing more convenience for your family. Duct cleaning and professionally painted Benjamin Moore entire home 2022. (id:58332)
Royal LePage Real Estate Services Ltd.
704 - 101 Charles Street E
Toronto, Ontario
Discover the best Value X2 Condos building by Great Gulf, Prestigious location at Yorkville / Bloor Neigbouhood. An Expansive 908 sqft. residence unit with 2 split bedrooms, 2 bathrooms and an open - concept layout, Southwest city view and abundant natural light streaming through floor to ceiling windows. Gourmet Kitchen with central island, Stainless steel Appliance, Professional fresh painting 9' High ceiling and interior. Convenient steps to TTc Subway, Yorkville school, Universities and Shopping. **** EXTRAS **** Stainless Steel Fridge, Stove, B/I Dishwasher, Microwave, Washer & Dryer. All Existing Elf, Window Coverings. (id:58332)
Jdl Realty Inc.
39 New Delhi Drive
Markham, Ontario
Very Convenient Underground Parking Space At Level A Parking Spot #24 For Sale. This Space Can Only Be Purchased By Current Or Potential Owners Of The Condo Building At 39 New Delhi Dr. You're Welcome To View The Space In Person Before Making A Decision. It Includes An Exclusive Garage Door Opener For Access To The Common Underground Parking Area. The Parking Spot Is Currently Vacant And Available For Immediate Purchase. Closing Can Be Arranged At Your Convenience. Payment Can Be Made Via Upfront Bank Draft, Requiring Either A 20% Deposit If Buying With A Condo Or The Full Amount If Purchased Separately. Mortgage Options Are Available With A Minimum 5% Downpayment If Bought With A Condo Unit. **** EXTRAS **** Garage Door Opener Comes with Undergound Parking (id:58332)
RE/MAX Gold Realty Inc.
50 Grand Avenue S Unit# 1702
Cambridge, Ontario
2 BED, 2 BATH CONDO UNIT AVAILABLE IN THE HIGHLY SOUGHT-AFTER GASLIGHT DISTRICT! This brand-new 1126 sqft residence is nestled in the heart of Cambridge's emerging dining, entertainment, and cultural hub, promising a lifestyle of unparalleled convenience and modern luxury. As you step into this thoughtfully designed unit, you'll be greeted by generous 9-foot ceilings and an open-concept kitchen and dining area equipped with top-of-the-line appliances. Large windows allow natural light to flood the space, bathing the interior in warmth and inviting ambiance. In-suite laundry adds a practical touch, and premium finishes grace every corner of the unit. The open balcony (accessible from both kitchen and one of the bedrooms) is not only spacious but also offers breathtaking panoramic views of the city. For your convenience, this unit comes with an included underground parking spot, providing secure and easy access to your vehicle. Additionally, you'll enjoy exclusive access to the new Gaslight Condos amenities, including an exercise room, games room, study/library, and an expansive outdoor terrace with pergolas, fire pits, and BBQ areas overlooking Gaslight Square. Book your showing today and explore the potential of this beautiful living space. Don't miss this exceptional opportunity to live in one of Cambridge's most vibrant and desirable locations. (id:58332)
Corcoran Horizon Realty
3948 Vandorf Sideroad
Whitchurch-Stouffville, Ontario
10 acre lot in a prestigious neighbourhood, this custom-built hill-top country-style bungalow boasts an open-concept interior with a cathedral ceiling, a grand centre island in a family-sized kitchen along with a sizable walk-in pantry that takes celebrations to a whole new level, a walk-out basement to a quaint terrace just up on the hillside, an indoor chlorine-free swimming pool with hot tub elevated by a tropical theme, an in-house elevator for ease of access from lower to upper level, and a spacious backyard deck that leads out to a summer pergola overlooking a vast strip of land to the back of the residence that is all yours to have. Within 7 minutes to Hwy 404/ Aurora, 20 minutes to Markham, Richmond Hill and Newmarket, this property gives you the tranquility of rural enchantment while still enjoys proximity to city convenience. Most importantly, with this land, you will get to live the life of a country club while fullfilling your dreams from your very own backyard! **** EXTRAS **** S.S Fridge, Oven, Dishwasher, Cooktop, Washer & Dryer, Hot Tub, Indoor Pool (100% Chlorine Free Eco Smarte), All Elf's (id:58332)
Homelife Landmark Realty Inc.
149 Ingersoll Road
Woodstock, Ontario
Development Potential! Just shy of 1.75 acres of Prime Real Estate bordered by two main roads in East Woodstock. 263 feet fronting onto Ingersoll Road with an additional entrance from Park Row. What a great opportunity! (id:58332)
Sutton Group Preferred Realty Inc.
224, 226 & 230 Richmond Street
London, Ontario
MULTI-PROPERTY MULTI-UNIT INVESTOR'S PACKAGE - 7 UNITS/DOORS & PARCEL OF LAND w/ 9+ ADDITIONAL UNIT DEV POTENTIAL:\r\n\r\nThis listing includes a three unit building and two legal duplex units, a single car garage along with a parcel of tied land (three seperate addresses; 224, 226 & 230 Richmond Street). At the mouth of downtown London on the historic Richmond Street just north of the Thames River and northeast of iconic Wortley Village; this offering has investment potential as a short or long term hold; with ample possibilities at future development. \r\n\r\nThese properties are currently fully tenanted. Present Net Operating Income (NOI) before lending costs of the seven combinded rented units is over $67,000 and at current market rents (conservative values) could be over $100,000 Net Operating Income (NOI) before lending costs (refer to Proforma in Documents). \r\n\r\n230 Richmond Street is a three unit building with three bedroom units on the main and upper levels and a two bedroom unit on the lower level. All units in this three unit building include in suite laundry and dishwashers. Main floor unit was freshly renovated in 2021. All present tenants pay their hydro expenses in this property. \r\n\r\n226 Richmond Street is a semi-detached duplex with a one bedroom upper unit and one bedroom lower unit. 224 Richmond Street is the other half the semi-detached duplex and has a two bedroom upper unit and a two bedroom lower unit. 224 Richmond Street also includes a parcel of tied land (formally three seperate addresses - 220 & 222 & 224 Richmond Street that have merged under single ownership).\r\n\r\nProperty being sold ""as is/where is""(R3-1 zoning). Adjacent properties are zoned as AC4 commercial. Planner has suggested that Nine - Fifteen Unit building can be constructed on vacant lot that is currently part of 224 Richmond property. This oppurtunity is particularly valuable to potential developers/ builders. (id:58332)
Exp Realty
463 Warren Street
Goderich, Ontario
Charming Beachside Bungalow in Goderich's Finest Location! Discover this gorgeous west-end gem, just steps from the beach, in one of Goderich's most desirable neighborhoods—often called The Prettiest Town in Canada. Built in 2022, this beautiful home is as good as new without the wait! The Sands is a delightful 2-bedroom bungalow offering 1,378 square feet of living space. It features an open-concept kitchen with 9-foot ceilings on the main floor, quartz countertops in the kitchen and bathrooms, a rear covered patio with a concrete floor, pot lights, under-cabinet lighting in the kitchen, primary bedroom with ensuite. The attached oversized single-car garage and covered front porch add to the home's charm. The spacious basement, with completed framing for the walls and a utility room, offers endless possibilities for customization to suit your needs. Don't miss out on this lovely bungalow—book a showing today! (id:58332)
Century 21 Right Time Real Estate Inc.
370 Elgin Street
Brantford, Ontario
Description\nApproximately 2 Acres Land Available For On Site Trailer Parking Or Outside Storage, Construction Equipment/Materials, Etc. Only 2.5 Km To Highway 403. Compacted Gravel Base will be applied. Fence and gate will be negotiable. The Price Is $3,500 Per Acre Per Month. (id:58332)
Right At Home Realty
70 - 1595 Capri Crescent
London, Ontario
Terrific opportunity for investors and first-time buyers. Pre-construction - book now for 2025 MOVE-IN DATES! Royal Parks Urban Townhomes by Foxwood Homes. This spacious townhome offers three levels of finished living space with over 1800sqft+ including 3-bedrooms, 2 full and 2 half baths, plus a main floor den/office. Stylish and modern finishes throughout including a spacious kitchen with quartz countertops and large island. Located in Gates of Hyde Park, Northwest London's popular new home community which is steps from shopping, new schools and parks. Incredible value. Desirable location. Welcome Home! (id:58332)
Thrive Realty Group Inc.
33 - 25 Butternut Lane
Prince Edward County, Ontario
Explore life at East Lake Shores, a family and pet-friendly resort in Prince Edward County, near wineries, Sandbanks Provincial Park, restaurants, and attractions. With over 1500' of waterfront, enjoy swimming, canoeing, kayaking, and paddleboarding. Participate in community activities, live music, and more, or simply relax and take in the amazing sunsets. This spacious two-bedroom, two-bathroom Northport model cottage is located in the Meadows area of East Lake Shores. The upper loft offers additional sleeping or storage space - great for teenagers or as an office/gym. Facing a community pocket park, the cottage is close to amenities such as the family pool, basketball and tennis courts, playground, and off-leash dog park, with a shared parking lot nearby. Included are a new LG stacked washer/dryer and two garden sheds. The heat pump mini-split system provides quiet and efficient heating and cooling, and a smart thermostat allows for offsite temperature management. **** EXTRAS **** Resort/cottages open April thru Oct. Condo fees include TV/Internet/Phone, Water, Sewer, Mgmt Fees, Grounds Maintenance, Off-Season Snow Removal, use of amenities. Income opportunity! - Airbnb or through the corporate rental program. (id:58332)
Royal LePage Connect Realty
Pt Lt 6 Con 10 Elzevier Pt Acres
Tweed, Ontario
Waterfront getaway at the edge of the river. 20x20 bunkie with a gazebo overlooking the Skootamatta river. 7 Acres of privacy. Perfect getaway from buzzy city life. **** EXTRAS **** include: Bunkie, all furniture, aluminum boat. kayak, generator. (id:58332)
Royal LePage Signature Realty
155 Burgess Road
Seguin, Ontario
Welcome to First-Class Elevated Living in Muskoka! Experience unparalleled luxury with ""The Picasso"", an extraordinary castle perched on Lake Rosseau designed and built by the world-renowned master builder Ferris Rafauli, the visionary behind Drake's iconic residence. Bordered by precision blasted granite, this tree-lined exclusive, private, and gated estate offers over 500 feet of pristine waterfront, complete with dock, boat slips, an infinity pool and hot tub, a basketball and tennis court, and parking for 14 vehicles. Indulge in the finest finishes sourced globally, including a custom-designed and hand-assembled 40-foot chandelier from Italy, rare marbles and natural stone, bronze beams and custom trims, ostrich and hair-on-hide panels, exquisite silks and custom upholstery, antiqued mirrors, lacquered wood veneers, and more. Luxuriously designed primary bedroom with Hermes-inspired elegance. With over $5 million in custom furniture and fixtures included, every detail exudes opulence and sophistication. Designed for entertaining on a grand scale while providing comfortable spaces for family living, this estate is a masterpiece that embodies both grandeur and intimacy. This is a once-in-a-lifetime opportunity for the most discerning buyer to own an unrivalled sanctuary of luxury and elegance. **** EXTRAS **** Subzero & Wine Fridges, Dbl Wolf Gas Range W/ Hood, B/In Dws, 4 Gas F/Ps, B/I Spkrs, 3 Sets Of W/Ds, Outdr Kitchen, 4\" Counters, 40Ft Chndlr & Elfs, Amethyst Birds, Infy. Pool, B-ball/Tennis Court, Dock W/ Boat Slips, Garage, Pool Equip. (id:58332)
RE/MAX Hallmark Montano Group Realty
102 Fleming Bay Road
Trent Hills, Ontario
This exquisite family home offers the blend of luxury and tranquility while nestled on the serene shores of the Trent River. Renowned for its exceptional 90 kms of boating, fishing, swimming, and relaxing opportunities, this waterfront property is a picturesque retreat.Inside you will discover an open-concept layout featuring three spacious bedrooms and two modern bathrooms. The main floor boasts soaring cathedral ceilings and a newly renovated kitchen with contemporary finishes, seamlessly flowing into the living area, perfect for entertaining and family gatherings. Enjoy breathtaking panoramic views from every room, providing a sense of peace and privacy.The finished downstairs area includes an additional family room, perfect for movie nights or game days, with convenient walkouts to your gently sloping lot. With over 109 Front feet of pristine frontage, the waterfront is clean and swimmable, perfect for summer days spent by the water. The property also includes a detached garage/workshop and a boathouse, catering to all your storage and hobby needs. Located on a quiet dead-end street, this home is a rare find, offering both seclusion and access to a vibrant outdoor lifestyle. Dont miss the chance to experience the charm of living on Fleming Drive along the scenic Trent River. Make this waterfront paradise your own! **** EXTRAS **** All (id:58332)
Forest Hill Real Estate Inc.
54 Forest Harbour Parkway
Tay, Ontario
Close to water and hwy access. This unique home offers in law potential, great space for extended family. Plenty of parking and separate entrances. Main level offers Primary bedroom with Ensuite, 2nd bedroom, Eat in Kitchen, Living room, Sunroom and 4 piece bath. Main and Upper level separated by doors but optional to have as a large single family home or two living spaces. Upper level offers a kitchenette, Dining area, living room, Primary bedroom with ensuite, walk in closet and dressing room. 4th bedroom is surrounded by windows and nature views. 3 Large tandom double deep garage. 9ft doors and insulated. Great use for a shop. Solar panels are owned and usage is for home as a supplimental hydro use. This home is well maintained, the size is very impressive. The space is very unique for one large family that likes space or a two family home. There are 3 large outdoor storage sheds. Located close to Georgian Bay and highway access in a quiet area. No traffic noise here just nature and birds. (id:58332)
RE/MAX Hallmark Chay Realty
665 Lakelands Avenue
Innisfil, Ontario
Indulge In Luxury Living With This Stunning 5 Bedroom, 4 Bathroom Lakefront Home. Situated On Lake Simcoe, This Home Is Sure To Please! Magnificient Stone Exterior And Cozy Covered Porch Welcome You To A Bright, Sophisticated Interior Featuring A Spacious Eat-In Kitchen With Granite Countertops, Two Pantries, And A Main Floor Laundry Room. Enjoy The Huge Living Room With A Gas Fireplace Hookup And Hardwood Floors, Along With A Versatile Bedroom/Office And 3-Piece Bath. Upstairs, The Primary Bedroom Boasts A Walk-In Closet And Full Ensuite Bathroom, And A Guest Room Has Its Own Powder Room. The Finished Basement Offers Two Additional Bedrooms, A Second Eat-In Kitchen, A Large Living Room With Lake Views And Wine Making Room. Outside, A Double Garage With A Reinforced Floor And Storage Loft Complements A Boat Ramp, Break Wall, And Rooftop Patio. All This, Nestled Near Innisfil Beach Park, Shopping, Recreation And Other Amenities, Makes This Home A True Luxury Lakefront Living Experience. .*Alarm System Wired- Not Active. **** EXTRAS **** Fridges, 2 Stoves, New dishwasher, New Water Tank - owned, Central Vac + acc - as is, Snow blower, Honda lawnmower, Boat & boat motor -negotiable (id:58332)
RE/MAX Crosstown Realty Inc.
77 Ordnance Avenue
Norfolk, Ontario
Nestled in the charming coastal community of Turkey Point, this property offers a unique opportunity for those seeking a waterfront retreat with immense potential. Situated on a substantial lot (0.32 acres) with breathtaking views of Lake Erie, this is a hidden gem waiting to be transformed. The outdated cottage exudes a rustic charm that can be restored to its former glory or used as a stepping stone for something new. The vast waterfront lot provides ample space for expansion and development, offering endless possibilities for those with a vision. Whether you aspire to renovate the existing structure or build your dream home from scratch, this is a canvas for your imagination. Investors take note! This is the only lot with unique zoning that permits construction of two homes on the same property. Additionally, the detached bunkhouse offers versatility, perfect for accommodating guests or creating a separate retreat within this beautiful coastal setting. Opportunities like this don't come often - seize the chance to own a piece of paradise in Turkey Point and turn your waterfront dreams into reality. (id:58332)
Davenport Realty Brokerage
43 Eastgrove Crescent
Leamington, Ontario
Spacious Family Home in Desirable Location! This beautiful 2-storey home, nestled on a quiet cul-de-sac, offers ample space for families and investors alike. With 6 bedrooms and 4 bathrooms, including a finished basement, there's room for everyone to spreadout and enjoy. **Key Features:** Generous Living Space: 1,557 sq ft of living space, providing comfortable and functional living areas. Main Floor Living: Enjoy a cozy family room with a fireplace, a well-appointed kitchen, and a dining room that opens onto a large sundeck and a spacious, pie-shaped, fenced backyard. Upstairs Retreat: Two good-sized bedrooms and a generously sized master bedroom offer privacy and comfort. The upper bathroom is remarkably spacious. Finished Basement:The full finished basement provides an additional family room and bedroom with its own ensuite bathroom, expanding your living space even further.Outdoor Oasis: A sprinkler system and beautifully landscaped grounds create a serene and welcoming outdoor. **** EXTRAS **** Garage has been converted to a 1 bedroom in-law suite: Kitchen, Living room, bedroom and 4pc bathroom. (id:58332)
Sotheby's International Realty Canada
Lot 10 - 9&11 Kerman Avenue
Grimsby, Ontario
Discover luxury living at Evergreen Estates Bungaloft! This 1991 sq ft retreat boasts a 2-car garage with hot/cold water lines, double paved driveway, and keyless entry. Inside, enjoy quartz countertops, vinyl plank flooring, and Artcraft Kitchen millwork. Relax in 9-ft high ceilings, soft-closing doors/drawers, and central vac. Conveniently near schools, highways, future Go Train, shopping, and dining. Your dream home awaits! (id:58332)
Royal LePage State Realty
Lot 14 - 9&11 Kerman Avenue
Grimsby, Ontario
Discover luxury living at Evergreen Estates Bungaloft! This 1991 sq ft retreat boasts a 2-car garage with hot/cold water lines, double paved driveway, and keyless entry. Inside, enjoy quartz countertops, vinyl plank flooring, and Artcraft Kitchen millwork. Relax in 9-ft high ceilings, soft-closing doors/drawers, and central vac. Conveniently near schools, highways, future Go Train, shopping, and dining. Your dream home awaits! (id:58332)
Royal LePage State Realty
Lot 5 - 9&11 Kerman Avenue
Grimsby, Ontario
Discover luxury living at Evergreen Estates Bungaloft! This 1991 sq ft retreat boasts a 2-car garage with hot/cold water lines, double paved driveway, and keyless entry. Inside, enjoy quartz countertops, vinyl plank flooring, and Artcraft Kitchen millwork. Relax in 9-ft high ceilings, soft-closing doors/drawers, and central vac. Conveniently near schools, highways, future Go Train, shopping, and dining. Your dream home awaits! (id:58332)
Royal LePage State Realty

