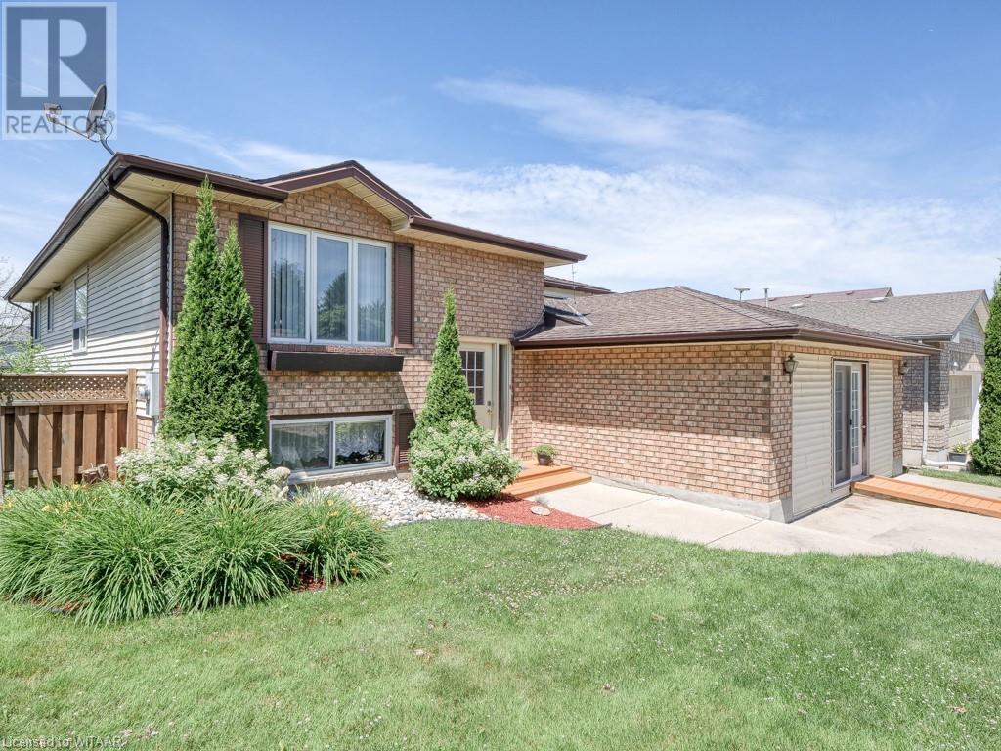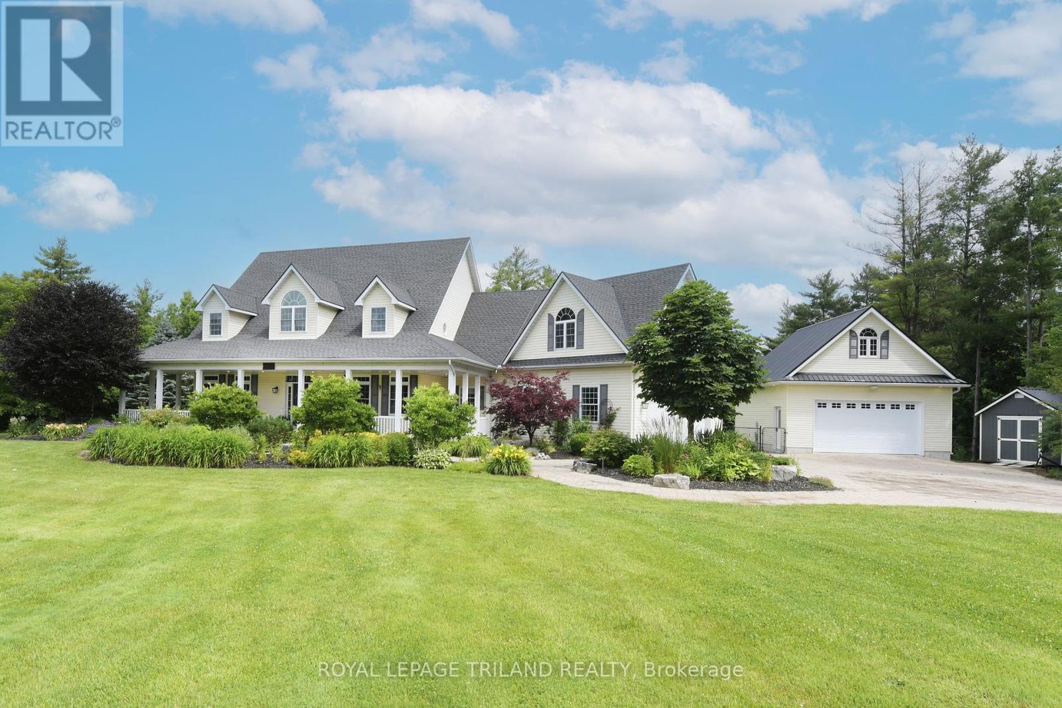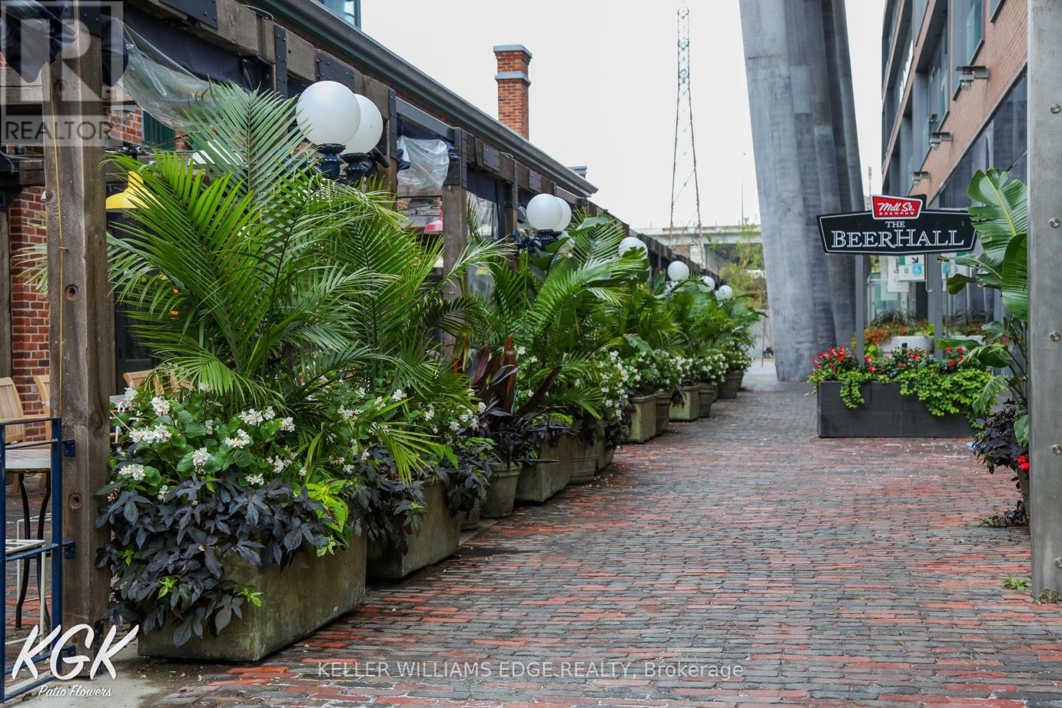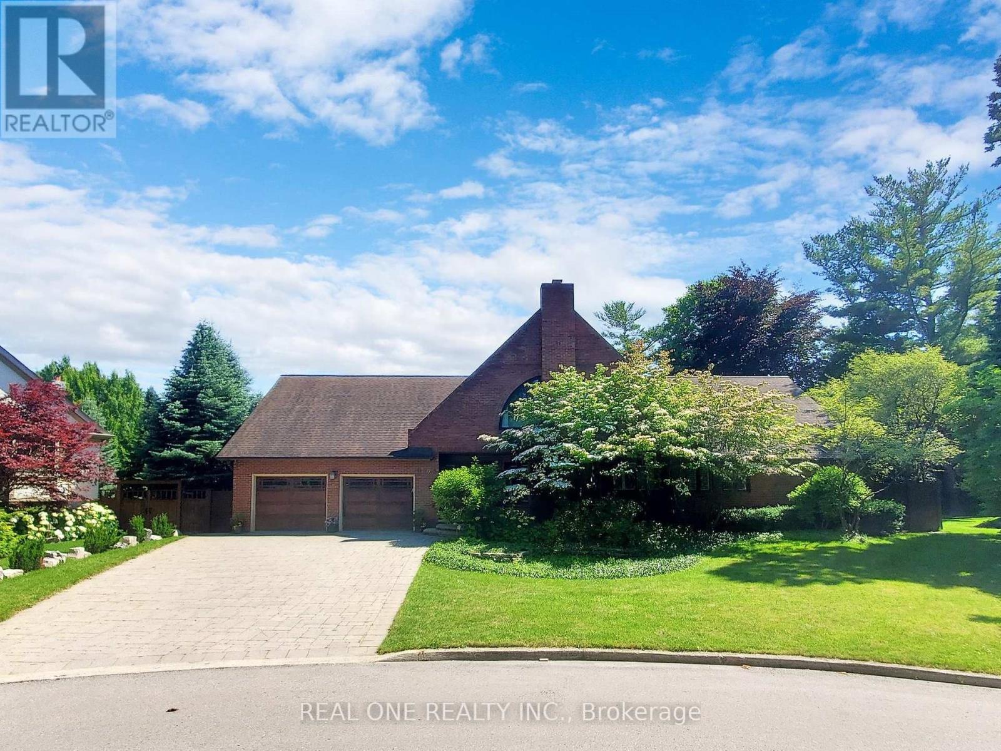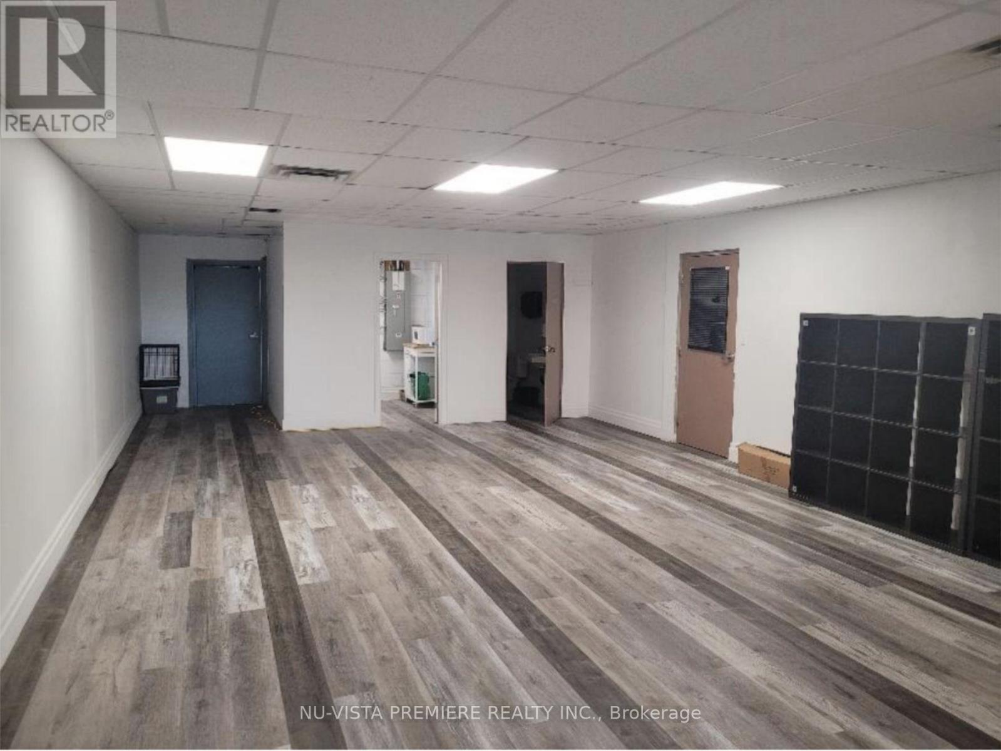Listings
10 Pinehurst Drive
Woodstock, Ontario
Welcome to 10 Pinehurst Drive. This raised bungalow home with walk out basement is bigger than it looks! Featuring 6 bedrooms and 3 bathrooms this home is great for large families or even multi-generational families. The current owner has been caring for people with disabilities and the home comes with accessibility equipment like a wheel chair lift. The double garage was converted to a living space and is wheel chair accessible. The garage can also be used as a home gym or a home based business. The living room is spacious and bright and has room for a dining area. The eat in kitchen has granite counter tops, lots of cupboard space and a patio door to the private deck - great for summer BBQs. The primary bedroom is large and has a 3 piece ensuite. Two more good sized bedrooms and a main bath on the main floor. The walkout basement has a big family room and 2 generous sized bedrooms. The smaller bedroom can easily be used as a den. The private fenced yard is a great place for the kids to play. Located in south Woodstock the home is close to schools, parks, and city amenities, as well as easy access to the 401. Schedule your private tour and explore the possibilities this home offers. (id:58332)
Royal LePage Triland Realty Brokerage
4302 - 386 Yonge Street
Toronto, Ontario
Locker is for Sale. Level 41 #20. It is on 44 floor. (id:58332)
RE/MAX Prime Properties - Unique Group
4302 - 386 Yonge Street
Toronto, Ontario
Locker for Sale. Level 1 #14. It is on 59 floor. (id:58332)
RE/MAX Prime Properties - Unique Group
2603 - 20 Edward Street
Toronto, Ontario
Sun Soaked South-East View Corner Unit In The Newly Built Panda Condos. Open Floor Plan Living Space With Balcony Access And Modern Streamlined Kitchen. Three Bedrooms, Each With Large Windows And Closets. Primary Bedroom Has Its Own Four-Piece Ensuite. The City Is At Your Doorstep With Numerous Restaurants, Shops, Entertainment Venues, And Ttc Just Steps Away. (id:58332)
RE/MAX Hallmark Realty Ltd.
10622 Sunset Road
Southwold, Ontario
Embrace tranquil living in Talbotville with this delightful 2+1 bedroom, 1.5 storey home ideally situated near the corner of Sunset Road and Talbot Line. Adorned with natural wood trim and boasting a generous loft-style primary bedroom with ensuite, this residence exudes charm and comfort. Recent upgrades include a renovated kitchen with modern appliances and updated bathrooms. Set on a large lot with mature gardens, the property offers a serene outdoor retreat. Perfectly positioned for commuters, it is close to the Amazon factory, St. Thomas, and London, with swift access to the 401 highway for effortless travel. (id:58332)
Thrive Realty Group Inc.
10059 Plank Road
Bayham, Ontario
Welcome to EDEN, an exquisite Cape Cod beauty. Peace, privacy, and casual elegance all nestled on a sprawling 11.5 acre ravine lot, this property offers a serene retreat just minutes south of Tillsonburg and a short drive to the sandy shores of Lake Erie. Impeccable attention to detail and top-quality finishings throughout, this home promises to captivate even the most discerning buyer. As you step inside, you'll find polished cherry flooring and a custom cherry kitchen with granite countertops. The formal living and dining rooms exude sophistication, making them perfect for entertaining. The main floor also features a versatile den/office space and a primary suite that serves as a private sanctuary, complete with luxury ensuite. The spacious family room with a cozy gas fireplace and expansive wall-to-wall windows, offers a breathtaking view of the inground saltwater pool and the private ravine beyond. The upper level continues to impress with two additional guest bedrooms, a 5-piece bath, and mezzanine walkway that overlooks the grand living area and its vaulted ceilings. Additional amenities include built-in appliances, a double-car attached garage, a detached Garage/workshop, manicured gardens, and inground irrigation. EDEN is more than just a home; it's a retreat where elegance and tranquility harmoniously blend, offering an unparalleled living experience. (id:58332)
Royal LePage Triland Realty
307 Frances Street
Central Elgin, Ontario
Experience the ultimate in coastal living with this stunning 3+3 bedroom raised ranch in Port Stanley, offering a perfect blend of comfort and style. Step inside to discover sunlit interiors highlighted by gleaming hardwood floors, a cozy gas fireplace, and a sleek, modern kitchen. Enjoy seamless indoor-outdoor living with a two-tiered deck and a private 6 person hot tub, ideal for entertaining or relaxing under the stars. The spacious master suite boasts a custom closet and a cheater ensuite with a double vanity, while the lower level provides additional living space with a family room, three bedrooms, and a convenient laundry area. This move-in ready home is tastefully decorated throughout, promising a tranquil retreat just moments from award-winning beaches, live theatre, dining and more. Outside, a large flagstone patio, rustic wood gazebo, and charming wood shed offer picturesque spots for outdoor gatherings. Recent upgrades such as a new AC unit and sliding glass door ensure modern comfort and convenience, making this property a rare find in Port Stanley's sought-after real estate market. (id:58332)
Thrive Realty Group Inc.
6650 Appleby Line
Burlington, Ontario
Established over three decades ago, this thriving patio flower business is now available for sale. Specializing in direct-to-business flower planting and service, they have consistently achieved seven-figure earnings annually. The current owner is committed to assisting in a smooth transition by offering invaluable resources, connections, and existing contracts. With the potential for exponential growth and long-standing client relationships already in place, this efficient and well-managed business is primed for continued success. While the owner has never actively pursued new clientele, the opportunity to expand into untapped markets is vast. Don't miss your chance to acquire this turnkey operation from retiring owners. Financial statements are available upon signing a non-disclosure agreement (NDA). (id:58332)
Keller Williams Edge Realty
2222 Bennington Gate
Oakville, Ontario
Experience elegant Muskoka-style living. Fully renovated in 2012, this home features 4 bed rooms 4 bathrooms over 4800 sq. ft. of living space. Hard to find two main floor bedrooms, including a master suite with direct access to the deck, hot tub, and swimming pool. Natural Austrian oak floors complementing a gourmet chef's kitchen equipped with top-of-the-line appliances. A Muskoka room connects seamlessly to the outdoor saltwater pool and lush private backyard, ideal for relaxation and entertainment. Additional amenities include a temperature-controlled wine cellar for over 800 bottles, a 6-person Pacific hot tub, Lower-level theatre/library, Study/office, Gym and a sprawling deck accessible from multiple rooms. The property boasts a stunning layered private garden with amazing landscaping and mature trees. Located steps from Lake, close to downtown Oakville, Clarkson GO Station, and top-rated schools like OTHS and Maple Grove Elementary. Ideal for both entertainment and tranquility seekers, this home blends luxury with practicality in Oakville's prestigious neighbourhood. All existing appliances including 36"" Sub-Zero glass-door, fridge-over-freezer units (X2), 48 Wolf 2-oven, 4-burner, griddle & grill, Hood enclosure, Wolf under-counter convection microwave, Wolf under-counter warming drawer, Miele Stainless Steel dishwasher, KitchenAid Garburators (X2), metal hanging pot rack, Basement KitchenAid dishwasher and side-by-side freezer-refrigerator, Basement Panasonic convection microwave oven, Maytag front-loading washer/dryer, HUSKY central vacuum unit (in Garage), All interior & exterior electric light fixtures, all window coverings and blinds, All installed (ceiling) speakers, All built-in furniture. **** EXTRAS **** Cedar Spa Pavilion W/ 6-person Pacific Hot tub. (id:58332)
Real One Realty Inc.
14 Waverly Place
Brampton, Ontario
Welcome to 14 Waverly Place in prestigious Heart Lake West. This 4 bed detached home is located on a quiet court and is one of the most impressive lots in the neighbourhood. This rarely offered entertainers dream will not disappoint! Upon entry, enjoy the soaring cathedral ceiling before walking into your kitchen which includes high-end stainless-steel appliances, a large pantry and a large dining area. From the kitchen, walk out to your large deck and huge private backyard! Enjoy the serenity with greenspace behind and a pool-sized lot to enjoy all season long. The basement also has 2 large bedrooms, recreation room and a 3-piece bathroom which gives you plenty of options. Dont miss this rare opportunity! **** EXTRAS **** Main floor office, windows (2019), fence (2020), roof (2020), custom backsplash, Large walk-in closet, large shed, CVAC (rough-in), irrigation system (as-is). (id:58332)
Nestlocal
M520 - 2 Sun Yat-Sen Avenue
Markham, Ontario
5 Yrs Old Life Lease Senior Residence 55+ By Mon Sheong Foundation, Spacious 865 Sq.Ft. South View One Bedroom+ Den Unit With Two Full Size Bathrooms. Seller Spent $$$$ Upgrades Unit. 24/7 Security On-Site. Emergency Response Service. Excellent Recreational Facilities And Social Programs :- Pharmacy, Clinic, Mahjong Room, Ping Pong Table, Karaoke Room, Exercise Room, Cafeteria/Restaurant, Shuttle Bus Service To Supermarket & More. **** EXTRAS **** Maintenance Fees Include: Internet, Hydro, Gas, Water. Appliances Include: S/S Fridge, Cooktop, S/S Hood Fan, S/S Dishwasher. Washer & Dryer. All Electrical Light Fixtures. (id:58332)
Rife Realty
11 - 6 Juniper Trail
Welland, Ontario
Welcome to 6 Juniper Trail, in the Beautiful Rose city of Welland nestled in exclusive Drapers creek built by the award winning Rinaldi homes located in an exclusive enclave of only 17 Luxury Townhomes! This is your opportunity to secure one of the most desirable private end units with oversized upgraded basement windows, and the most Spacious and Private Setback Yard-space in the Enclave. Enjoy stunning views of Drapers creek surrounding this luxurious 3 Bedroom, 3 Full Bath, Contemporary Bungalow. Not a Single Detail has been overlooked, enjoy 9 ft. ceilings on the main floor. Upgraded Designer Kitchen with Quartz counters, tons of counter space and cabinetry, spacious island breakfast bar overlooking eat-in dinette and open to Great Room with wall to wall windows, floor to ceiling natural gas fireplace and walkout to Covered Rear maintenance free TREX decking with glass rail system-perfect for entertaining!!! Built in natural gas bbq, spacious additional patio featuring complete privacy overlooking Drapers Creek Protected Conservation. Spacious Bedrooms. Primary Suite with large walk-in closet, ensuite bath upgraded with Heated Floors for your comfort, Glass shower and upgraded Envelope floor tiling. All bathrooms are upgraded with Raised Vanities. Main floor laundry room. Bright staircase leading to finished Basement with oversized window feature leads to spacious Family room, 3rd Bedroom, and full bathroom with upgraded tub/shower unit. Family Room with rough in for wet bar & unfinished storage area great as an exercise room or 4th bedroom if needed. All landscape and snow removal is covered right up to the front door! Conveniently located across from visitor parking for your guests. Nothing left to do but move in and enjoy a life of luxury! (id:58332)
RE/MAX Niagara Realty Ltd.
460 Regal Drive
London, Ontario
DESIREABLE location in Ridgeview Heights. Home tucked away in quiet area on Regal Drive. Spacious one and half storey with a bonus Great Room extension next to Dining room and Kitchen. This home is full of suprises and extra rooms for large family to enjoy with privacy and space. Walking up the stairs to top floor to 3 Bedrooms and 4 Pieces Bathroom. Main floor includes dining area, kitchen, family room and great room. Lots of spaces to welcome large family gathering and hosts special occasions. Convenient laundry area on the hall way with 4 Pieces Bathroom with access front and rear of house. Lower level with bedroom and 2 bonus rooms that can act as office or den for desired personal use. Outside has 4 cars double drive way parking with a large single garage to be able to host visitors and large family gathering. Walking to the back yard with a deck and looking at a beautiful Magnolia tree. Very pet and kids friendly with lots of rooms and privacy to play. You will feel the calm and peace of this mature neighborhood with friendly neighbors. Book a Viewing today and see everything this home has to OFFER! (id:58332)
RE/MAX Advantage Realty Ltd.
1802 - 8200 Birchmount Road
Markham, Ontario
Remarkable Spacious 2+1 Suite In The Heart Of Uptown Markham, Approx 900 Sqft + 47 Sqft Balcony, Steps To Whole Foods, Vip Cinema, Food & Entertainment, Go Station, Supermarkets, Highway, Public Transit, Unionville Historical Street And Future York University, Modern Open Concept Kitchen W/ Granite Counter Top, 24hr Concierge, Pool, Gym, Library With Wifi **** EXTRAS **** S/S Fridge, S/S Dishwasher, Stove, Range Hood, Washer and Dryer (id:58332)
Hc Realty Group Inc.
1531 Dunedin Crescent
Oshawa, Ontario
Stunning 4 bedroom+den 3300 sq ft detached house! Lots of upgrade! Great lay-out! Must see! Hardwood floor thru-out first floor, pot lights, coffered ceilling, samsung high-end s/s appliance, quartz counter, two sinks, pantry between kitchen and dinning room. Window seat and gas fireplace in family room. Large 4 bedrooms with spacious study area, bathroom with all upgraded sinks/faucets/countertop, every bedroom with large w/i closet. Super clean! Near to schools and durham college. Excellent neighbourhood for families. (id:58332)
Zolo Realty
796 Davenport Road
Toronto, Ontario
Rare Opportunity And Great Location For A Two-Storey 4 Bedrooms Detached House In Downtown High Demand Desirable Area -Wychwood. Move-In Ready And Well Maintained. One Single Extra Deep Garage With Storage And 1.5 Driveway Expendable To A Double Driveway. L-Shape Combined Living/Dining Offers Large And Open Space With Large Windows. Spacious Family Room With Sliding Patio Door To Secluded Patio. Bright 4 Bedrooms On 2nd Floor. Steps To Parks, Casa Loma, Community Centre, All School Levels, George Brown College. Closes To Subway/Bus Lines, Grocery Stores, Restaurants. Lot Of Potential In Revitalizing Neighbourhood With Modern Extended Homes. Take This Opportunity To Realize Your Vision To Living. (id:58332)
Homelife Landmark Realty Inc.
49 Druan Drive
Kawartha Lakes, Ontario
This Bright & Welcoming Waterfront Home Boasts Stunning Panoramic Views,Rare & Beautiful Waterfront With Eastern Exposure On L.Scugog;Your Own 40' Floating Dock with Rarely Private Boat Launch; Access To The Trent Severn Waterway!10 Min From Historic Port Perry And 45 MIN From Markham; Year Round Recreation & Fun; Family Home With Beautifully Remodelled Custom Kitchen With Massive Quartz Centre Island, Hardwood Floor Throughout, Open Concept Dining Area, Open To Living Area W/Fireplace; Multi W/O's From Kitchen, Living Room And Lower Level. Full Finished Lower Level Family Room Or Great Potential For In-Law Suite With Walkout To Water; 4 Br's With Mbr 3 pc ensuit **** EXTRAS **** All Lights; W/C & Custom Blinds; Fridge,Stove,Dw,Micro,Washer& Dryer;Gdo Remote;Uv Light,Water Sftnr;Rev Osmosis;13'X24'Shed/Workshop;Hot Tub;Gaze (id:58332)
Jdl Realty Inc.
5002 Victoria Avenue
Niagara Falls, Ontario
Sale of Building. Attention Investors! Fantastic Opportunity To Own A Turn Key Mixed Use CommercialBuilding In The Heart Of Niagara Falls Tourist District With GC Zoning. The Building Offers A WonderfulGround Floor Retail Space Currently Set Up As A Pharmacy Along With 3 Separate One Bedroom ApartmentUnits, Each With Their Own Kitchen & Bathrooms. Retail Space & 3 Apartment Units Offer Great RentalIncome For Long Term Lease Or Year Round Airbnb Opportunities That Can Offer A Cash Flow PositiveInvestment. All Units Have Been Recently Renovated & Metered Separately. Current Lease In Place For RoofSignage Company For Additional Income. Conveniently Located Close To The Falls, Clifton Hill TouristArea, Casino, Restaurants & Entertainment. Easy Access To QEW Highway & Niagara GO Station. Schedule AShowing Today! **** EXTRAS **** All Existing Furniture And Equipment In Retail and Residential Units. Buyer To Assume Existing SignageLease. (id:58332)
Century 21 Heritage Group Ltd.
36 Huron Circle
Wasaga Beach, Ontario
Enjoy The Relaxed Cottage Lifestyle You Have Been Looking For, For A Fraction of The Price. This Breckenridge Seasonal Model Trailer Has Been Updated and Has Two Bedrooms and Two Bathrooms. The Added Solarium Has Also Been Divided and Is Currently Set Up as A Third Bedroom. The Unit Also Boasts a Ductless A/C Unit As Well As A Central Vacuum. With Multiple Pools, Mini-Putt, Splashpad, Basketball, Tennis, Bocci, And Many More Amenities This Is the Place To Wind Down In The Summer. This Unit Comes Fully Furnished and Ready for You To Move In. The Season Runs from April 26th to November 15th. Park Dues Are Paid for In Full For 2024. Park Dues Are $6160.00 And Seller Is Not Looking for Reimbursement. **** EXTRAS **** Fully Furnished (Linens, Dishes, Furniture) Except For Items Listed In Exclusions. (id:58332)
Century 21 Parkland Ltd.
6882 14th Avenue
Markham, Ontario
Huge 85X165 Lot with zoning potential to build. House is designated heritage but enough space to build an appropriately sized office/medical building as mixed use is possible. Growing Box Grove Community with ample parking, ease of access to the 407. Tenant on lease until end of April 2025 **** EXTRAS **** Gas Furnace (2016), Central Air (id:58332)
Century 21 Innovative Realty Inc.
1205 - 28 Linden Street
Toronto, Ontario
Discover the charm of this beautifully upgraded 2-bedroom, 2-bathroom condo in the esteemed ""James Cooper Mansion"" by Tridel. Just steps from Sherbourne subway, making city life a breeze.Bask in the warmth of the sun-filled balcony, boasting a panoramic southern exposure.Custom kitchen, adorned with chic cabinets, granite countertops, and a central island, is a chef's delight, while providing a perfect setting for intimate gatherings. Relax in the comfort of the generously-sized primary bedroom w/ensuite, featuring an updated vanity, ample shower, and premium washer and dryer upgrades. Enjoy peace and privacy with split bedrooms, thoughtfully designed with built-in closets for seamless organization. Laminate flooring throughout adds a touch of warmth and modernity to the space. Complete with a locker and parking, this condo effortlessly combines practicality with luxury. Delve into the virtual tour to uncover every delightful detail.This residence is a true gem waiting to be discovered. **** EXTRAS **** State of the art building amenities. Don't let this opportunity to slip away-schedule your viewing today! One parking and one locker included. Move-in and enjoy (id:58332)
Ipro Realty Ltd.
104 - 55 Village Centre Place
Mississauga, Ontario
Fully furnished executive suites available. Includes prestigious office address, reception service, meet & greet clients, telephone answering service, use of board room, and daily office cleaning. Additional services include dedicated phone lines and printing services. A great opportunity for professionals, start-ups, and established business owners to set up an office in a prime location of the Mississauga city center. **** EXTRAS **** Fully served executive office. Easy access to highway and public transit. Office size is approximate. (id:58332)
RE/MAX Premier Inc.
202-16 - 1300 Cornwall Road
Oakville, Ontario
Fully furnished executive suites available. Includes prestigious office address, reception service, meet & greet clients, telephone answering service, use of board room, and daily office cleaning. Additional services include dedicated phone lines and printing services. A great opportunity for professionals, start-ups, and established business owners to set up an office in a prime location of the Mississauga city center. **** EXTRAS **** Fully served executive office. Easy access to highway and public transit. Office size is approximate. (id:58332)
RE/MAX Premier Inc.

