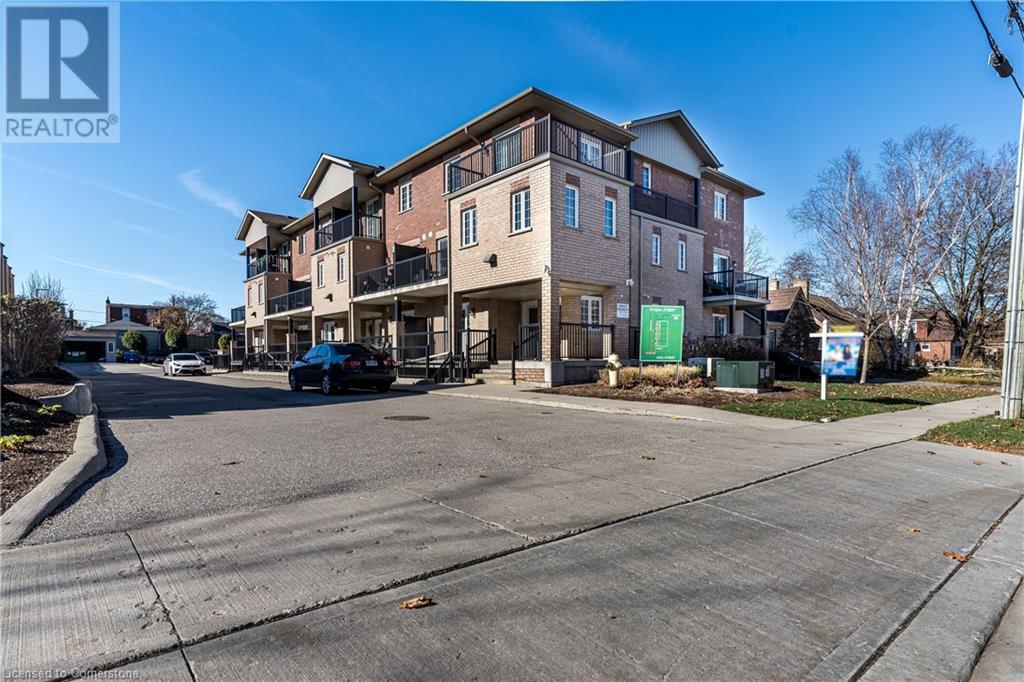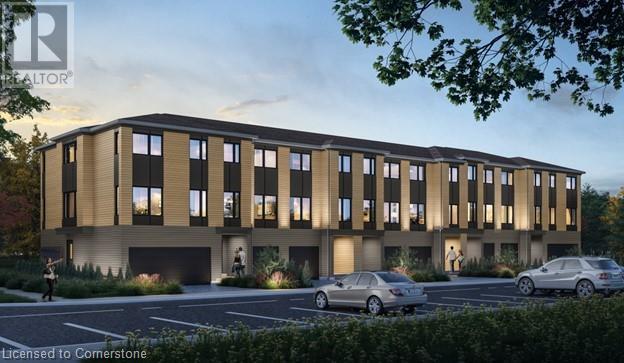Listings
Lower - 32 Toronto Street
Bradford West Gwillimbury (Bradford), Ontario
Bright and spacious basement unit close to all amenities in the heart of Bradford, this apartment is perfect for professional singles or couples! Brand new, never lived in apartment has an open concept kitchen, living, dining room and beautiful 3 piece bathroom, along with massive bedroom that would easily fit a work-from-home office. Extra-large windows bring tons of natural light into the space. You'll enjoy the privacy of separate entry and in unit laundry, along with complete control over your heat/ac with two separate systems in the unit. Driveway was just expanded and repaved so parking will never be an issue. Available for immediate occupancy. **** EXTRAS **** Utilities are portion of electric and water based on occupancy. Additional driveway spaces are available. (id:58332)
Sutton Group Incentive Realty Inc.
2977 Bayview Avenue
Toronto (Bayview Village), Ontario
****Top-Ranked School--Earl Haig SS****67Ftx170.53Ft-----67Ftx170.53Ft------Backing To Bayview Village Park & Facing To A City Parkette****RARE-OPPORTUNITY To Own ""A Jewel Land""--Remarkable Investment Property for*******an Official Plan******Permittable TOWNHOUSE redevelopment OPPORTUNITY********POTENTIAL*********INCREASING LAND DENSITY OPPORTUNITY*********(The Buyer Is To Verify The Buyer's Future Rezoning Opportunity With City Planner)****A PRIME CORNER OF BAYVIEW/CITATION in Sought after Neighbourhood Bayview Village**This Property is Ideal For Families/End-Users Or Investor Looking To Generate Immediate Rental Income now Or A Developer for an exciting future project &The Current Property Is Arranged W/A Multiplex Style-------A Self-Contained Studio Area(Potential Rental Income) & Main-Residence Area & A Self-Contained Lower Level(Potential Rental Income-$$$)**Generous Main Foyer--Spacious & Functional Flr Plan W/Open Concept Lr/Dr Rms W/Natural Sunfilled--Easy Access To South Exp/Overlooking Greenary(Deep Lot-Ravine)--Eat-In Family Size Kitchen & Practical Main Flr Laundry Rm & Well-Appointed Bedroom Sizes(2nd Flr)------A Separate Entrance To A Lower Level(Potential Solid Rental Income $$$----Super Bright & Easy Access To Private Backyard)--------This Property has a 2 Elements combined--------------------------------1)A City Official Plan---------Permittable TOWNHOUSE redevelopment OPPORTUNITY -------------------------POTENTIAL---------------------------------INCREASING LAND DENSITY OPPORTUNITY(The buyer is to verify with a city planner)------2)An existing Multi-purpose 2storey Hm(Fabulous Potential Income Producing Units $$$) Combined***Close To All Amenities(A Wonderful Bayview Village Mall-Ravine-Schools-Subway Station-Parks-Hwys) **** EXTRAS **** 2Kitchens(Main/Lower Levels)*2Sets Of Appl(Main Flr-Fridge,New Stove(2024),Hood fan,B/I Dishwasher & Bsmt--New Fridge(2024),Stove & Washer/Dryer,Updated Furance,Garage Dr-Opener(2Cars Garage),100Amps Elec Breaker,New Laminate Flr(Main Flr) (id:58332)
Forest Hill Real Estate Inc.
2 - 2070 Speers Road
Oakville (Bronte East), Ontario
Prime industrial unit 2120 sqft available for lease in Oakvilles sought-after industrial hub at Speers Road. This versatile space is ideal for a variety of uses,featuring 16ft Clear Height,efficient layout and ample parking space.The unit is equipped with convenient loading dock/drive-in doors and offers easy access to major highways,including the QEW and 403. Making it an excellent choice for logistics,warehousing,light manufacturing,Medical Office,Restaurant,Retail Store,Training Facility,Commercial school,Manufacturing,Dispatch Office,Sports facility,Office,Day Care,Dry Cleaning,Food Bank and much more, permitted uses attached.Situated on Speers Road, one of Oakville's busiest commercial corridors,the Property is easily accessible by car and public transport.Located in a well-maintained building,this property is ideal for businesses seeking a professional and efficient operational hub.Dont miss out on this excellent leasing opportunity in Oakvilles thriving industrial corridor! **** EXTRAS **** Immediate Possession available. Gross Rent $21.95/sqft Plus Hst. Long term lease option available . Ample of parking space in front and back of the building.12' x 12' drive-in door, 16 ft clear height. 600 volt power. (id:58332)
RE/MAX Real Estate Centre Inc.
12 Wyn Wood Lane
Orillia, Ontario
Welcome to your dream home! This 3-storey end-unit townhome in the sought-after Fresh Towns complex redefines lakeside living. Imagine living with breathtaking, unobstructed views of Lake Couchiching, the Port of Orillia, and the downtown Orillia core all just steps from your door. Step inside and be captivated by the sleek, contemporary design, featuring 3 spacious bedrooms and 3 bathrooms. The primary suite is a true retreat, boasting a walk-in closet and a spa-like 4-piece ensuite with a luxurious shower and a deep soaker tub, perfect for relaxing in style. Sip your morning coffee or enjoy sunset cocktails on one of three decks, each offering stunning lake views that make every moment feel like a getaway. The attached double-car garage with walk-in access is the ultimate convenience, while over $100k in upgrades elevate this home to the next level, including upgraded appliances, and a 200-amp electrical panel with conduit for future electric car charging. Embrace the relaxing Orillia lifestyle with the best of the city at your finger tips - charming shops, trendy restaurants, and the sparkling waterfront. Dont miss this rare chance to own a luxury lakeside townhome in one of Orillias most desirable locations. This is more than a home; its a lifestyle! (id:58332)
Real Broker Ontario Ltd.
143 West Street
North Perth, Ontario
Welcome to 143 West St in Trowbridge. Have you been dreaming of country living ? This two-storey slab on grade home boasts over 3900 sq ft and is situated on a private 1.6+ acre of land. The home has five bedrooms + den, three full bathrooms, and lots of large windows overlooking the countryside. If needed, The main floor has an option to convert a room to a bedroom for main floor living. Currently, the main floor has three living spaces , a kitchen, dining area, full bathroom and laundry room. The second floor has five bedrooms plus a den and two full bathrooms. On the 1.6 acre property is a 26 x 40 ft workshop and garage which holds up to 4 cars, a cabin/mancave for entertainment and your own private bush with a nature path. Enjoy your summer days on the covered deck , stone patio or campfire area. The home was built with energy efficiency in mind - including triple pane windows , upgraded insulation, double stud walls (no cold bridge) plus much more. The heating in this home has multiple options including geothermal heating/cooling, in-floor heating , and a gas fireplace. The property is on the edge of Trowbridge and is a convenient 5 minute drive to Listowel. Contact your agent today to book a viewing! (id:58332)
Keller Williams Innovation Realty
18 Gaw Crescent
Guelph, Ontario
Welcome to this beautifully updated 2-storey home in Guelph’s desirable South end, combining moderncomfort with natural surroundings. With 3 spacious bedrooms and 2.5 bathrooms, the home features a newlyrenovated kitchen with an island, coffee bar, and new appliances, perfect for entertaining. The living room,updated in 2022 with new flooring and a cozy fireplace, offers an inviting space to relax. The newly finishedbasement includes a brand new bathroom, adding extra convenience. Outdoors, enjoy the large privatebackyard backing onto a scenic trail and greenspace with beautiful mature trees, complete with a new deck,new concrete patio and walkways, and new sliding doors, for seamless indoor-outdoor living. Additionalupgrades include new matching blinds throughout, new washer and dryer, and recent furnace, AC, garagedoors and openers all done in 2021. This home truly blends style, comfort, and outdoor serenity. (id:58332)
Keller Williams Home Group Realty
193 Campbell Avenue
Hamilton (Crown Point), Ontario
Welcome to 193 Campbell ave. This 2 storey home is located in walking distance to Trendy Ottawa St.Schools, Public Transit, and the Centre on Barton. This Home is perfect for the growing family asit has 4 Bedrooms and 2 living rooms. (id:58332)
RE/MAX Real Estate Centre Inc.
2629 Eaglesham Path
Oshawa (Windfields), Ontario
Absolutely Stunning 3 Bed & 3 Bath Townhome in the Uc Towns Tribute Communities. Beautiful 1906 Sq Feet. Vinyl flooring throughout with Matching Oak Stairs. Well maintained & spotless clean home. Light filled open-concept Main Level. Primary bedroom features spa-like ensuite with soaker tub & Separate shower. Close Proximity To 407, Ontario Tech University, Durham College, Parks, Schools, Hwy 401, Costco & Much More. **** EXTRAS **** Water included in rent (id:58332)
Bay Street Group Inc.
63 Whitefish Street
Whitby, Ontario
Premium Lot w/4 bedrooms -Built By Mattamy, Well Maintained And Ready To Move In Freehold Townhome With Clear View Facing The Newly Built Massive Park with Kids Playground And Other Sports Field. Bright And Open Concept. Ground Floor Area Can Be Perfect For An Office Or Another Bedroom. Double Car Garage W/Direct Access,Open Concept Living, Dining & Family Rooms.Great Size Modern Kitchen, w/Pantry, Open Space With Spacious Breakfast Bar And W/O To Balcony For Some Outdoor Enjoyment. Primary Bedroom Has an Upgraded Glass Shower & Walk In Closet, And 4Pcs Ensuite With Window. This property also has an upgraded Separate Laundry Room on Ground Flr. Easy Access to 407, Minutes to Costco and other amenities **** EXTRAS **** S/S Double Door Fridge, S/S Stove, B/I Dishwasher. Washer & Dryer in Laundry Room on Ground Floor, All Elf's, California Shutters Thru out, Central A/C And A Large 2-Car Garage W/ Garage Door Remotes (id:58332)
RE/MAX Crossroads Realty Inc.
75 Kehl Street Unit# 10
Kitchener, Ontario
Step into this inviting 2-bedroom, 1-bathroom main-level unit, built in 2017 and nestled in a peaceful, family-friendly neighborhood near Highway 8 and Homer Watson. The bright, open-concept layout features wide plank, waterproof laminate flooring, combining style and durability. The kitchen is a standout with its crisp white cabinets, gleaming quartz countertops, and a center island offering extra storage and functionality. Stainless steel appliances enhance its modern appeal, making it both practical and beautiful. Both bedrooms are generously sized and filled with natural light, with the second bedroom offering access to a private balcony—a perfect spot to unwind. The 4-piece bathroom boasts timeless finishes, while additional conveniences like in-suite laundry, central air conditioning and a water softener, ensure everyday comfort. An exclusive outdoor parking space is just steps away, and the location offers easy access to parks, schools, and shopping. Don’t miss the chance to make this stunning townhouse your home—schedule your private viewing today! (id:58332)
RE/MAX Twin City Realty Inc.
1059 Colborne Street East Street E
Brantford, Ontario
Welcome to this fully furnished executive rental, a beautiful 3-bedroom, 2 full and 2 half-bath home with a large lot. This property has a fully equipped kitchen and stylish accessories throughout. Enjoy the luxury of an inground pool, hot tub, and a children’s play structure, perfect for family living. The finished basement features a bar and theatre area for entertaining, while the main living area is highlighted by a cozy fireplace and abundant natural light. Situated on a spacious lot with a circular driveway and single-car garage, this home combines elegance with comfort. Close to walking trails, the 403 , shopping and all amenities. (id:58332)
RE/MAX Twin City Realty Inc. Brokerage-2
246 Raspberry Place Unit# G08
Waterloo, Ontario
Introducing a stunning end unit 3 storey townhome, “The Rowan,” to be built by Activa at Vista Hill! This energy-certified home features three spacious bedrooms and two and a half bathrooms, along with an upper-level lounge area and a convenient two-car garage. The second floor boasts an open-concept kitchen designed for modern living, complete with elegant quartz countertops and a built-in pantry. The layout seamlessly connects the kitchen to a generous great room and dinette area, perfect for family gatherings and entertaining. Retreat to the primary bedroom, which offers a roomy walk-in closet and a luxurious three-piece ensuite bathroom featuring a glass shower door for added luxury. Vista Hill is not just about beautiful homes; it also provides access to excellent schools, parks, and scenic walking trails. Plus, it’s just a short drive from local universities, making it an ideal location for families and students alike. Don’t miss out on our current promotion offering $10,000 in Design Studio Credit! Contact us today for more information on this incredible opportunity. (id:58332)
RE/MAX Twin City Realty Inc.
Royal LePage Wolle Realty












