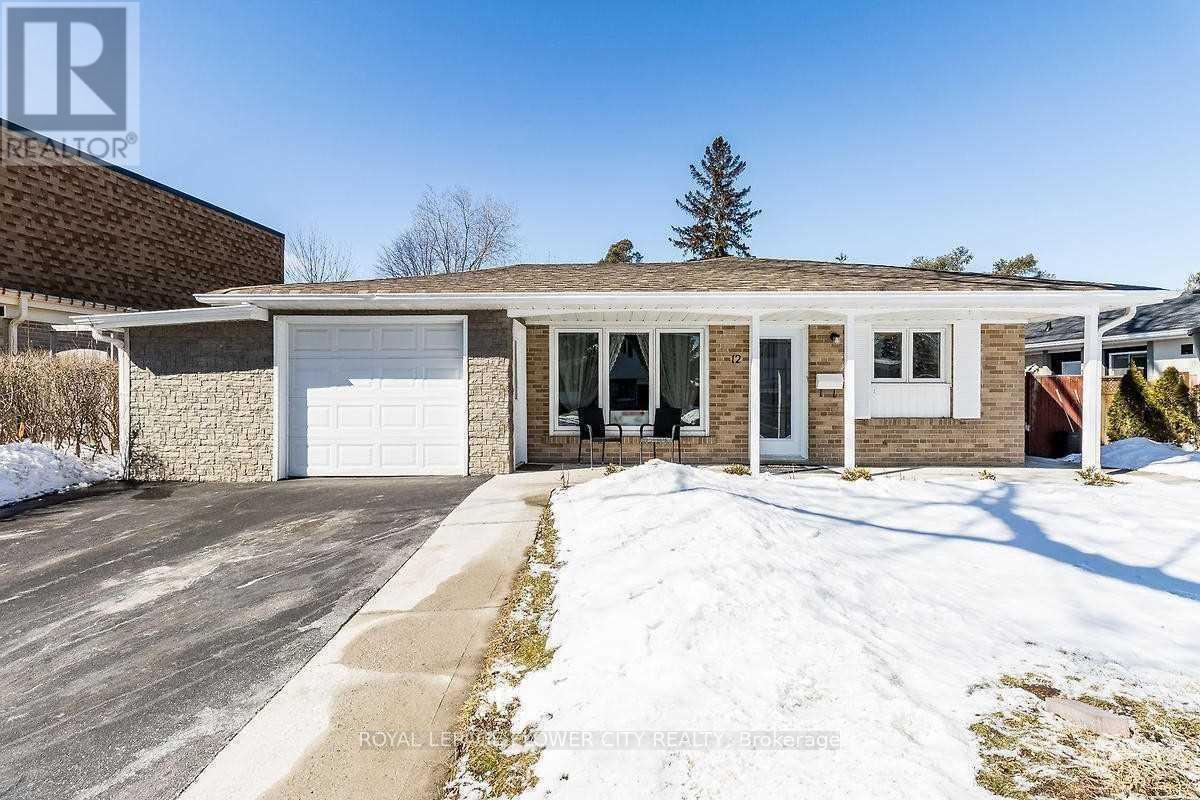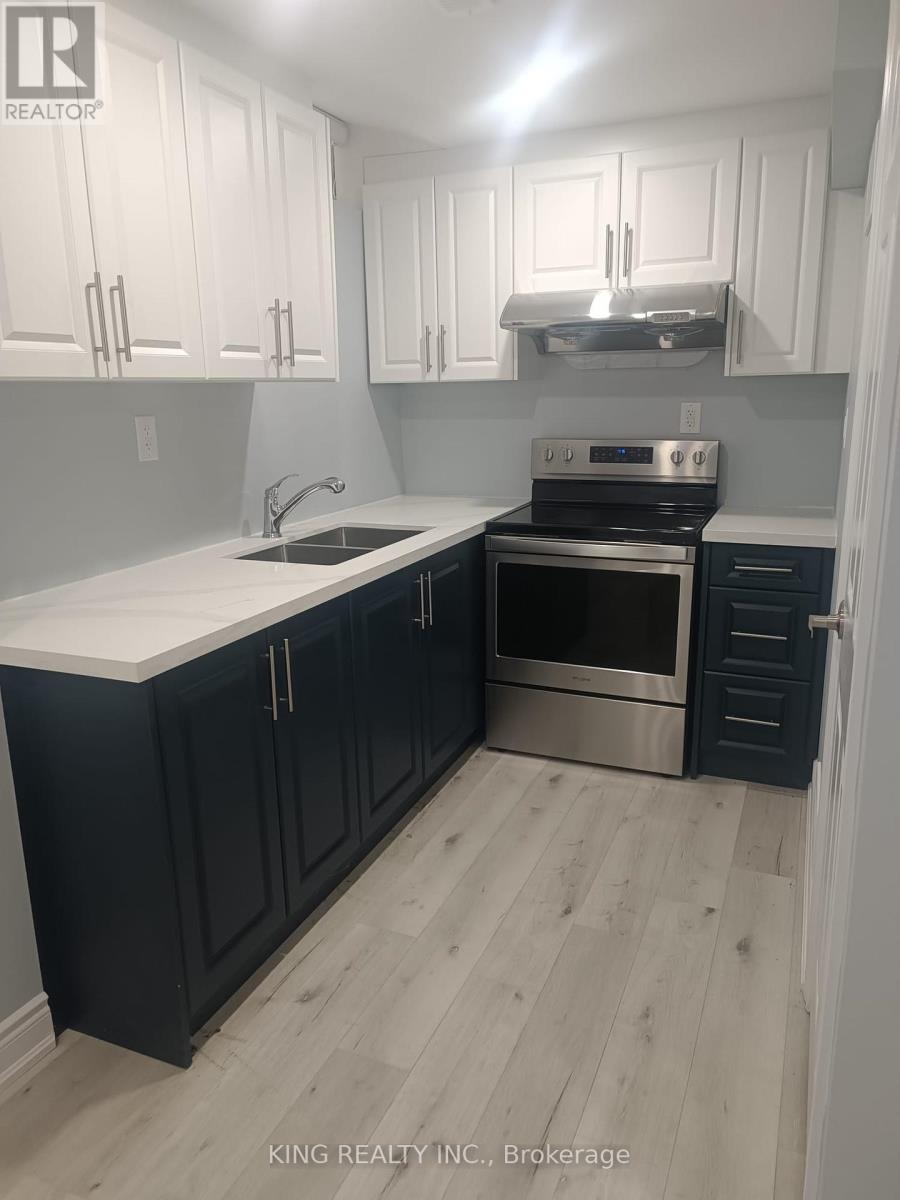Listings
8 Playfair Court
Hamilton (Ancaster), Ontario
Welcome to your next home, nestled at the end of a quiet court in a fantastic neighbourhood! This spacious residence boasts a massive pie-shaped lot with a saltwater pool, patio and extensive lawn space perfect for entertaining. Step inside to find a generous foyer that invites you into a thoughtfully designed layout. With four bedrooms, two having ensuites - this home offers plenty of space for a growing family. Enjoy the convenience of a main floor den, a separate formal dining room, and a sprawling eat-in kitchen featuring a large island, ideal for gatherings and culinary adventures. The fully finished basement adds tremendous value, complete with two full bathrooms, a kitchen, and a separate entrance making it an ideal setup for an in-law suite or rental opportunity. (id:58332)
RE/MAX Realty Specialists Inc.
12 Melville Crescent
Brampton (Brampton East), Ontario
Prime Location!! Spectacular 3 Bedroom Detached Bungalow, Located In Highly South After Sought Peel Village!! Beautiful Open Concept Kitchen With Granite Counter Tops & Center Island. Basement Not Included, Rented Separately. Utilities Will Split 70/30 Between Main Floor And Basement. (id:58332)
Royal LePage Flower City Realty
17 Mckean Boulevard
Clearview (Nottawa), Ontario
Charming Family Home located in a desirable Nottawa neighborhood, this inviting family home offers great curb appeal with a covered front porch and sun-filled interiors, thanks to three skylights. The spacious layout includes 4 bedrooms, 3 bathrooms, a main floor living and dining room, and an eat-in kitchen with walkout to a large deck. Main floor laundry with direct access to the garage. Enjoy cozy evenings in the family room by the wood fireplace or in the finished basement with a gas fireplace, recreation room, and included pool table. The basement also features an exercise room. The backyard is perfect for entertaining with its expansive deck, lush landscaping, fenced yard, mature trees, fire pit, and serene fish pond. Close to schools, parks, beaches, apple orchards, wineries, shopping, farmers market, restaurants, entertainment and all season activities - skiing, golfing, boating, hiking/biking trails, and more. Convenient access to Highway 26 and Collingwood Airport. (id:58332)
RE/MAX Hallmark York Group Realty Ltd.
135 Bernard Avenue S
Richmond Hill (Devonsleigh), Ontario
AMAZING 5+1 BEDROOM DETACHED HOME* Perfect Home For Growing Families!Fully Renovated Turnkey Property* Main Floor Gourmet Kitchen W/ Quartz Counters, Backsplash, Double Undermount Sink* SS Appliances* Breakfast Bar Area & Walkout to Large Terrace With Gazebo* Wood Fire Pit * Perfect For Entertainment* Primary Bedroom With 5 Piece Ensuite & W/I Closet* All Spacious Bedrooms with Large Windows & Shared Bath* 1Bedrm Finished Basement*10 Ft Ceiling*With Builtin Speakers, Fireplace*4Piece Bathroom*Amazing Kitchen with SS Appliances*. Pot Lights Throughout* Laundary On Main Flr*Access To Garage*Fully interlock Long Driveway with Inground Lights. Can Park Up to 7 Vehicles* Will Never Be Short Of Parking Space*Newly Installed Garage Door* A Must See, Don't Miss! ***Extras*** Located in Sought-After Community Of Devonsleigh Richmond Hill* Top Ranking Schools, Parks & Trails* Walking Distance To Shops, Cinema & Public Transportation* Yonge St, YRT/Viva & More! **** EXTRAS **** Washer/Dryer (2022), C.Vac, Furnace, AC (2000), Stove, Fridge, Dishwasher (2022), HWT Owned (2023), Driveway (2023 w/5yr Warranty) (id:58332)
Homelife Landmark Realty Inc.
41 Sherwood Crescent
Brampton (Northwood Park), Ontario
Love 3+1 Bedroom, 2 Bathroom Bungalow In Desirable Northwood Park. This Quiet Mature Neighborhood Is Close To Schools, Parks, Rec Centre, Transit & Shopping. New flooring, kitchen, zebra blinds & paint on the main floor. Plaster Molding In Liv/Din Combo With Picture Window.Side Entrance To Finished Basement. Parking For upto 6 cars, Fenced Yard & Shed (id:58332)
Ipro Realty Ltd.
230 Browning Trail
Barrie (Letitia Heights), Ontario
Discover 230 Browning Trail, a delightful 3+1 bedroom, 4 bathroom sanctuary that perfectly combines comfort with convenience in a scenic, private setting embraced by a large mature treed lot. Situated in a family-oriented neighborhood, this two-story abode is the quintessential backdrop for both tranquil and active lifestyles. Upon entering, you're welcomed into a generously sized, luminous interior meticulously crafted to suit your family's needs. The main living spaces cater to both grand and intimate gatherings, with the main floor family room providing a snug ambiance, complete with access to a seasonal 12 x 11 ft. covered screened-in sunroom, and an electric-insert fireplace ideal for snuggling up during cool evenings. The property boasts an inground sprinkler system, ensuring the grounds remain verdant and welcoming. Conveniently located mere minutes from Highway 400, the residence ensures easy access to vital amenities. A brief stroll takes you to local parks, a recreation center, or a water park/splash pad, offering a plethora of activities for all. Proximity to educational institutions and healthcare services, with the regional hospital/health center and a college nearby, adds to the location's appeal. A wealth of shopping and dining experiences are also within easy reach, allowing for enjoyable excursions without the hassle of long travel times. The advantage of a flexible and swift closing makes 230 Browning Trail an inviting prospect for new owners ready to create enduring memories in this sought-after community. Seize the opportunity to claim this exceptional mix of serenity, value, and strategic location. Arrange a viewing today and embark on your new journey at 230 Browning Trail. Moreover, with a privately-owned hot water tank and water softener, modern conveniences ensure a hassle-free lifestyle is always at hand. **** EXTRAS **** This property is attractively priced for a quick sale and is highly appealing to both first-time buyers and those looking to upgrade. Don't miss this excellent opportunity. (id:58332)
RE/MAX West Realty Inc.
42 Acacia Street
Kitchener, Ontario
Welcome to 42 Acacia Street! This lovely bungalow is located in a quiet neighborhood in Kitchener just off the expressway and around the corner from Rockway golf course. With the LRT stop at the end of street it makes getting around a breeze to nearby shopping and amenities. This home features a versatile layout perfect for families with separate entrance to a potential in-law setup, with 3 spacious bedrooms on the main floor with 1 bath and an additional 2 beds and 1 bath in the lower level. Enjoy hosting in the functional kitchen with ample storage and counter space open to the eat in kitchen area and living room where all the natural light pours in. The sunroom off the kitchen would be a great spot to have a coffee or make into a large pantry. With parking for 6 in the driveway and 1 in the attached garage it has room for the whole family. Above the garage there is a massive attic for storage or potential games room. Generous backyard, perfect for gardening or outdoor activities. Don't miss your chance to own this wonderful property! Contact us today for a private showing or more information. (id:58332)
Exp Realty
45 Benson Avenue
Mono, Ontario
Experience luxury living on the main floor of this beautifully upgraded home, located on a Premium Ravine lot with tranquil Green Belt views. This spacious rental includes 4 bedroom, Huge office 5Washroom, The gourmet kitchen features quartz countertops, extended-height cabinets, and top-tier stainless steel appliances. Relax in the great room with a gas fireplace and large windows overlooking serene nature. The main floor master bedroom comes with a private 5-piece ensuite and huge walk-in closet for added comfort.This house creating a luxurious and modern living environment. Enjoy convenient access to nearby amenities, schools, and transportation. (id:58332)
Royal Canadian Realty
46 Lilly Crescent
Brampton (Brampton South), Ontario
Experience the ultimate in comfort and tranquility in this stunning 3-bedroom legal basement apartment, perfectly situated in Brampton. This expansive residence boasts two spacious washrooms, separate laundry facilities, and a convenient walk-out access to a private deck and backyard. The apartment's picturesque setting, backing onto a serene park with a secure entrance gate, ensures unparalleled peace and quiet, with no rear neighbors to disturb the tranquility. Perfect for families or individuals seeking a relaxing retreat, this incredible apartment offers the ideal blend of space, luxury, and natural beauty. **** EXTRAS **** 30% Utilities to be paid by tenants. Restrictions on using backyard and deck. No pets or smoking allowed. (id:58332)
King Realty Inc.
A - 355 Wyecroft Road
Oakville (Bronte East), Ontario
Fabulous location with easy access to QEW. Front office space plus large warehouse area in rear with one loading level and one drive in level at rear. Landlord is offering $4/Square Foot tenant allowance towards leasehold improvements. (id:58332)
RE/MAX Realty Specialists Inc.
1361 Cedar Street
Oshawa (Lakeview), Ontario
Welcome to 1361 Cedar St, Oshawa. This 3-bedroom bungalow offers plenty of potential in a convenient Oshawa neighborhood. This home features large windows throughout, allowing for an abundance of natural light. The layout includes a spacious living area, a functional kitchen, and three comfortable bedrooms. Outside, you'll find a good-sized yard and a detached garage situated in the backyard, perfect for additional storage or parking. Located close to all amenities, including schools, parks, shopping, and transit, this property is an ideal opportunity for those looking to make it their own. (id:58332)
Comflex Realty Inc.
423 Guildwood Parkway
Toronto (Guildwood), Ontario
Welcome to 423 Guildwood Parkway, a multigenerational custom-built 5-bedroom, 6-bathroom lakeside home on the Scarborough Bluffs, completed in 2018. The exterior features modern stucco, cedar-stained wood, and smart technology for the garage and lighting. The open-concept interior includes a spacious living area with a gas marble fireplace, smart lighting, built-in speakers, and large windows offering views of Lake Ontario. The kitchen features high-end stainless-steel Jennair appliances, quartz countertops, a peninsula, and an island for additional seating. The main floor includes a 5th bedroom, powder room, and billiards room. The upper level houses four bedrooms, each with its own Washroom, including two primary suites with lake views. The East Primary Suite has a spa-like bathroom with a freestanding tub, rain shower, and heated floors. The lower level offers a family entertainment space with a fireplace, ping pong table, sectional seating, and extra storage. The backyard is designed for relaxation and fun, featuring three levels of outdoor living spaces, including a dining area, hot tub, lounge area with a fire table, and a Pioneer-built saltwater pool with multicolored lights and water jets, all controlled via smartphone. With built-in speakers, heated floors, smart home features, and over $275,000 invested in the backyard alone, this home is designed for luxury, entertainment, and family living. **** EXTRAS **** Honeywell smart thermostat, irrigation system, 2-car garage with interior access, generous basement, stunning backyard on on a sizable lot. (id:58332)
RE/MAX West Realty Inc.












