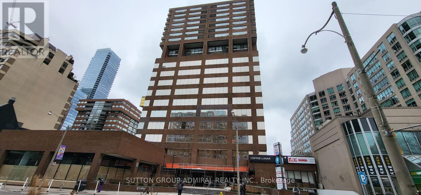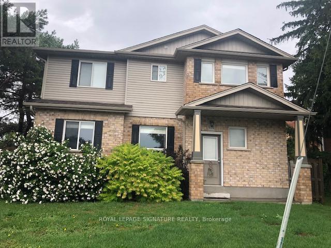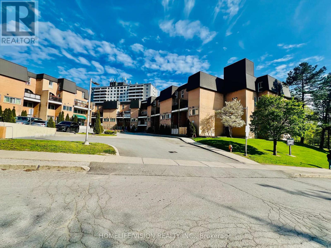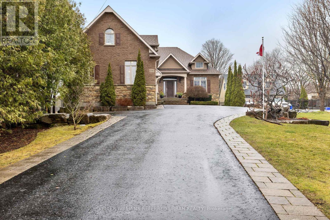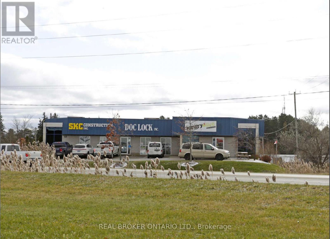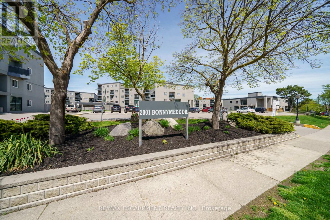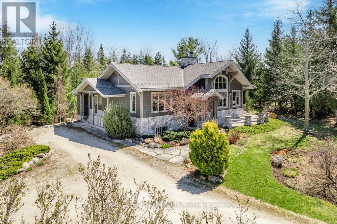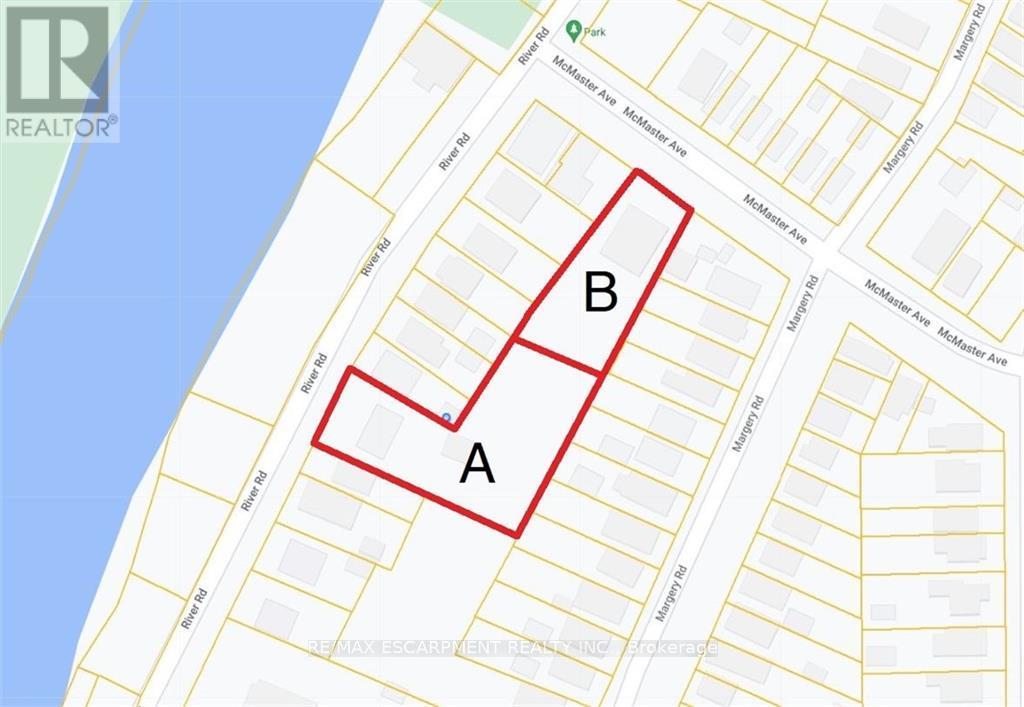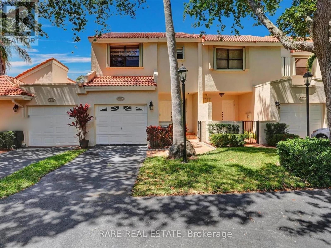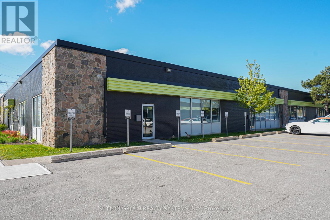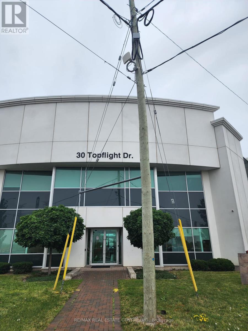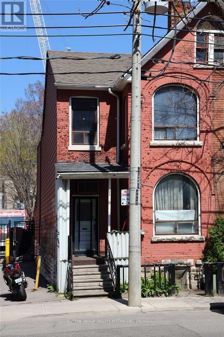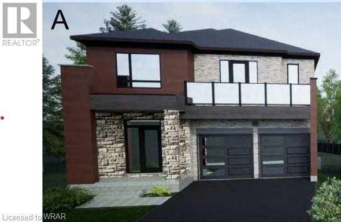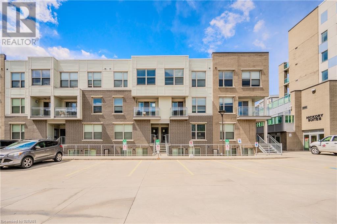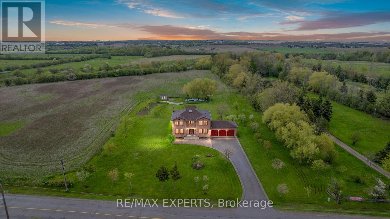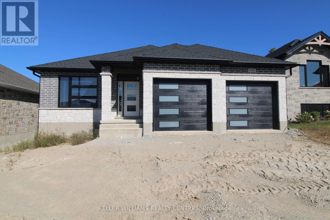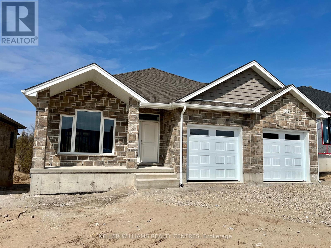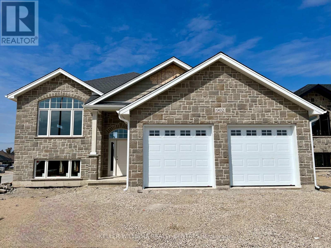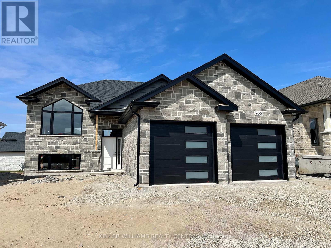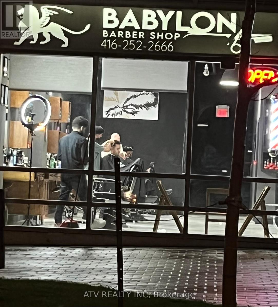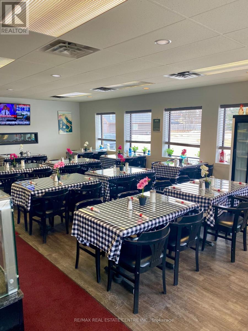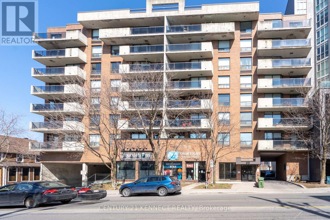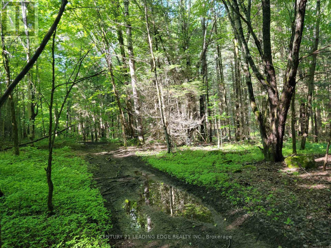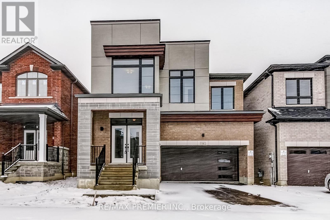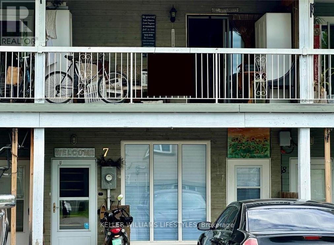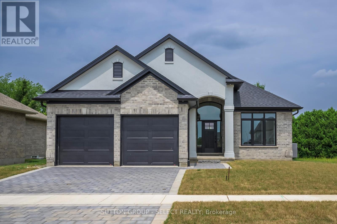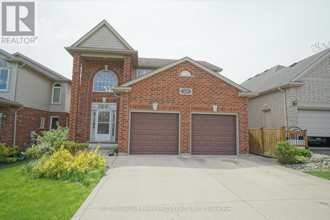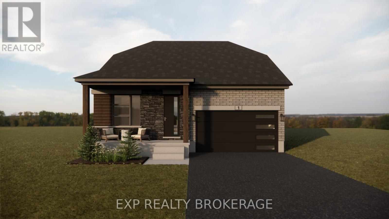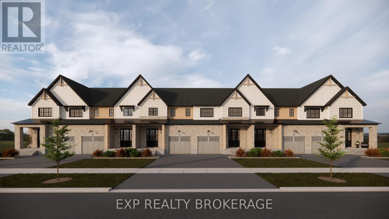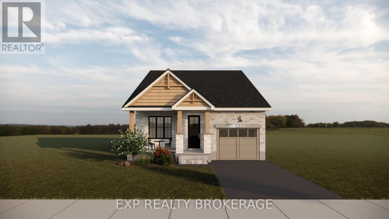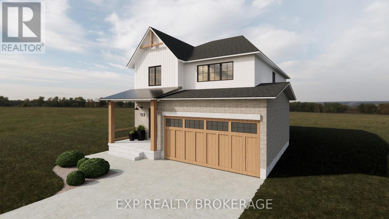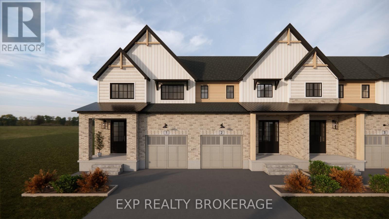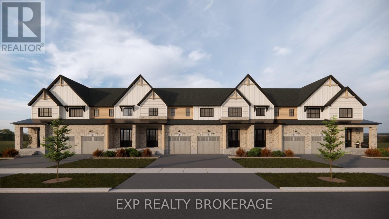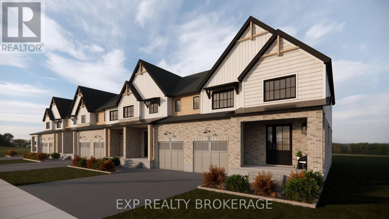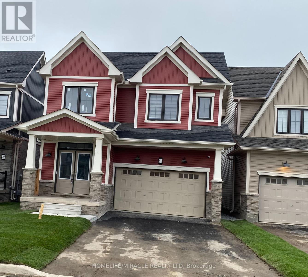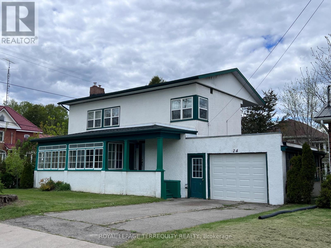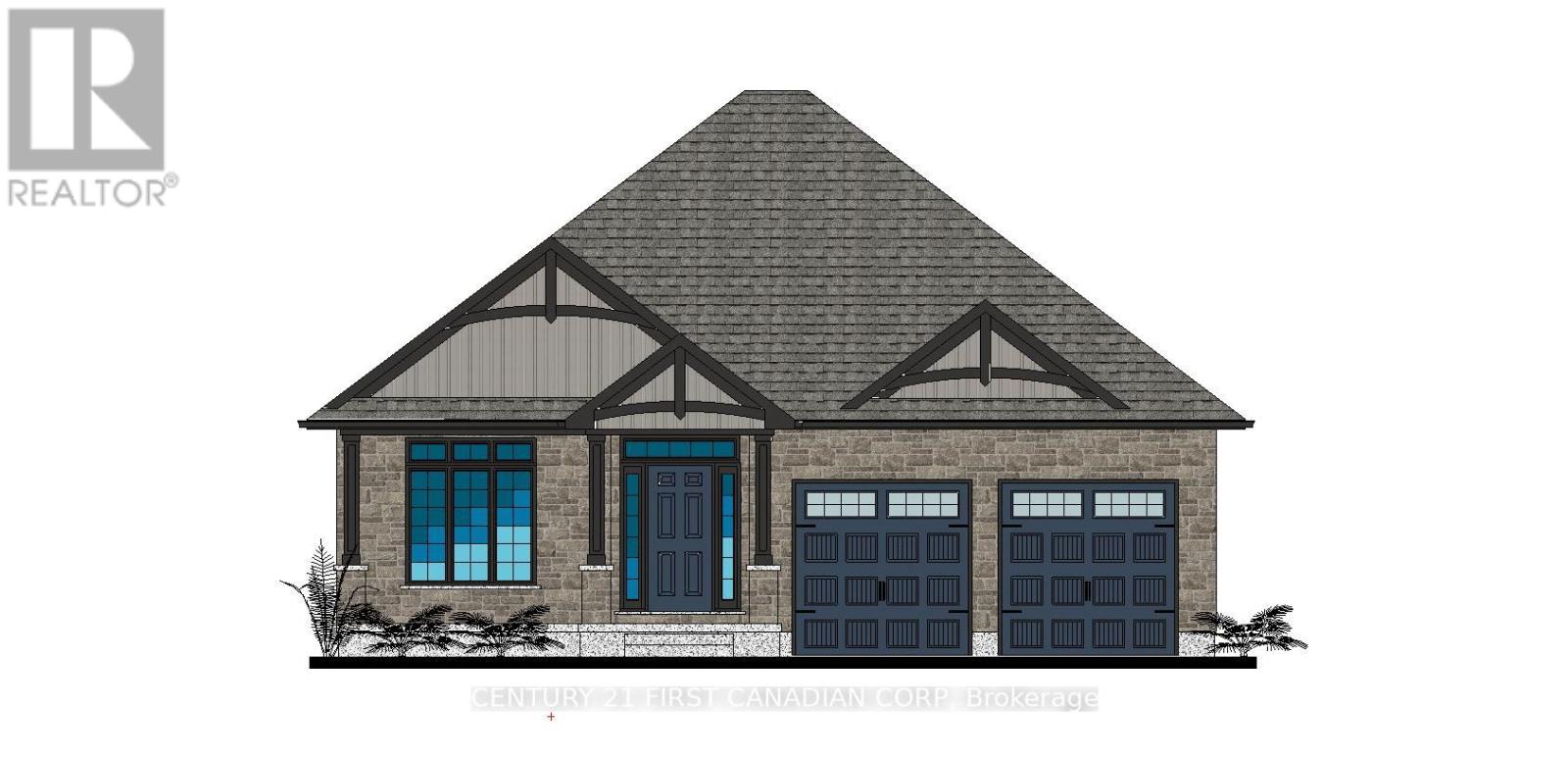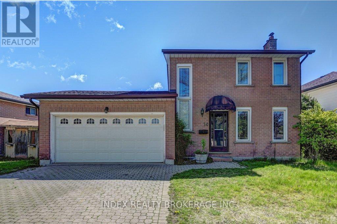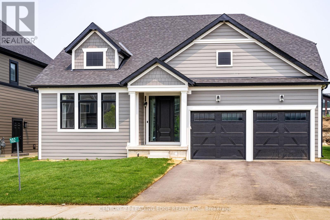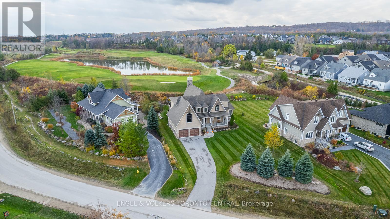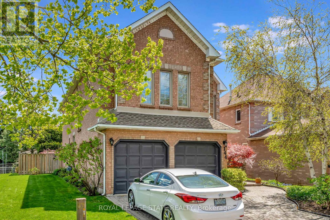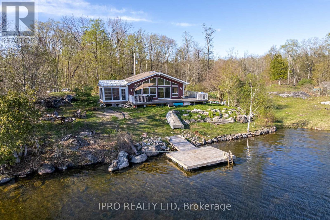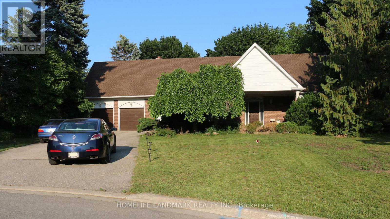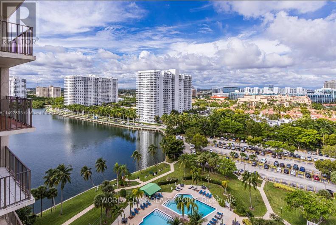Listings
801 - 920 Yonge Street
Toronto, Ontario
* Very Motivated Landlord! * Priced to Lease Fast !! * Fabulous Professional Office Space Available * High Demand Toronto Downtown Location * Brand New Office Vinyl Flooring Throughout!! * Freshly Painted! * Suites of 500 - 8,000 Square Feet Available * Located close to Rosedale and Bloor Subway Stations * Lots of Windows and Great Views! * Ample Underground Parking Available * Ideal for all kinds of professional office uses * Great Location * Fabulous Amenities Surrounding Building * **** EXTRAS **** * Net Rent = $5.00 / Square Foot Year 1 + Annual Escalations * Additional Rent 2024 Estimate of $23.50 / Square Foot is inclusive of Property Taxes, Maintenance, Insurance and Utilities * (id:58332)
Sutton Group-Admiral Realty Inc.
654 St David Street N
Centre Wellington, Ontario
Fantastic one of a kind duplex home (over 2500 square feet), features an upper level 3 bedroom, 2bath unit and lower level 2 bedroom unit, one bath unit. Well maintained and exceptional finishesthroughout.Completely separate mechanicals and separately metered. Attached two car garage, one for eachtenant.Centrally located close to all amenities, including shops, schools, parks, and recreation. **** EXTRAS **** Separate Hydro Meters, Separate Heating Controls, Two car attached garage, Laundry on Main and UpperLevels. (id:58332)
Royal LePage Signature Realty
1094 - 100 Mornelle Court
Toronto, Ontario
Excellent Opportunity Attention First Time Home Buyers Or Investors. Walking Distance To University Of Toronto. Centennial College, 24 Hr TTC, Pan Am Sports Centre, Hospital, Hwy 401, Shopping, Places Of Worship. Amenities Include Gym, Swimming Pool, Sauna, Party Rm, Bright & Spacious 2 Bedroom + 1 Bedroom (main floor) - 2 Full Washrooms. Shows well. **** EXTRAS **** Fridge, Stove, Washer, Dryer Microwave, All Elf's & Window Coverings. 1 Underground Parking Spot. (id:58332)
Homelife/vision Realty Inc.
2310 Prestonvale Road
Clarington, Ontario
Introducing this Custom Built 3+1 Bedroom, 5 Bathroom Home on a Huge 60ft x 267ft Lot in the Heart of Courtice! On the Main You will Find a Chefs Kitchen with a Kitchen Island, Granite Counters & Stainless Steel Appliances. A Living-room with Vaulted Ceilings, Built-in Cabinets & Gas Fireplace, A Separate Dining Room, Primary Bedroom Oasis with Walk-in Closet, 5 Piece Ensuite and Walk-Out to Hot Tub! Upstairs You'll Find 2 Big Bedrooms that both have 4 Piece Ensuite Baths, an Open Concept Den and a Bonus Room off of the 3rd bedroom that could be used as an office. The Bright and Airy Finished Basement Boasts a Rec-Room with Pool Table, a Bedroom with Sound Proofing, Exercise-room, a Cold Room, Extra Storage Space and a 4 Piece Bath. The Very Private Backyard Boasts a Fenced in 40ft Kidney Shaped Salt Water Pool with Waterfall, a Hot Tub, a Change-room with Bathroom and Lots of Green Space! Everything You need to Fall in Love! **** EXTRAS **** 2 Car Garage, Parking for 10 in the Driveway, Pool Heater(2021), Hot Tub with Cover, Generator, AC(2023), On Demand Hot Water Heater(2023) (id:58332)
Keller Williams Referred Urban Realty
35 Cherry Blossom Road
Cambridge, Ontario
Located in prestigious Cambridge Business Park, this building is a great investment opportunity or owner-operator purchase. Easily accessible from highways 7, 8, 24, and 401 this industrial building is in a fantastic location with excellent linkages to other markets and is also surrounded by similarly-zoned buildings allowing a wide variety of uses. Leases in place but the ability to have 50% of the building vacant on closing. Gross building area of 8,918 split over two storeys. The ground floor is largely office and retail while the lower level is more industrial with drive-in doors. (id:58332)
Real Broker Ontario Ltd.
88 - 2001 Bonnymede Drive N
Mississauga, Ontario
Fully renovated in highly sougth after Clarkson neighbourhood. Open Concept with island ,stone counter tops, black S/S appliances, Artisan tile backsplash, 2 large balconies, new fireplace, new bathroom fixtures, ensuite laundry, includes 1 underground parking and 1 large locker. Access to highways, public transport, parks, shopping and more. Locker # 88 (Storage Door #20)-4th floor. Parking # 176 & 91 ( 1 is owned and 1 is rental). Apartment Unit #88 is in Building # 1. (id:58332)
RE/MAX Escarpment Realty Inc.
8 - 2555 Dixie Road
Mississauga, Ontario
Prime location with exceptional exposure at the intersection of Dundas & Dixie Road, facing the street. C3 Zoning permits a versatile range of uses including retail, office, warehousing, and more. Current tenants feature a diverse mix, including a wine shop, restaurant, bakery, tech shop, church, and government office (id:58332)
Advisors Realty
3 Robertson Court
Clearview, Ontario
Indulge in exclusive slope-side luxury with this stunning 4 bedroom chalet located within the prestigious Osler Bluff Ski Club community. Surrounded by evergreens and meticulously landscaped grounds, this custom home offers an unparalleled escape from city life. Situated in a vibrant private ski community, residents enjoy recreational opportunities just steps from their door. Boasting two levels of refined living space, this fully furnished chalet presents a seamless blend of elegance and comfort. The open-concept great room greets you with cathedral ceilings, white oak floors and exquisite Douglas Fir beam work. Entertain guests in the adjacent dining area which overlooks the private backyard. After a day on the hills, unwind by the central two-sided stone fireplace, uniting the living and dining rooms. Step outside onto the all-season porch, where a cozy gas fireplace invites you to savor the tranquility of the gardens and two levels of cedar decking, complete with a rejuvenating hot tub. Retreat to the main floor primary suite, with a generous walk-in closet and luxurious ensuite bath. The lower level is complete with an expansive rec room, two additional bedrooms, guest bath and steam shower. A convenient side entrance leads to a workshop, ideal for tuning skis. Located minutes to Osler Bluff Ski Club, Oslerbrook G&CC and scenic trails, residents enjoy unparalleled access to outdoor adventures year-round. Embrace the community spirit of Osler Bluff Ski Club, where residents gather for seasonal events and forge lasting connections. The purchasers of this chalet must become members of Osler Bluff Ski Club (OBSC) if not already members and will have the immediate opportunity to do so upon closing, after application and the payment of initiation fees. The purchaser will then be issued a Cabin License from OBSC, and will have an obligation to maintain membership in OBSC. **** EXTRAS **** Chalet being sold turn-key including kitchen items & dishes. Additional rm dimensions (metres) - Steam Room, 3.00 x 3.00, Laundry: 1.93 x 2.54, Utility Rm: 2.29 x 4.01, Workshop 6.71 x 4.50, Storage 1.65 x 1.70 (id:58332)
Royal LePage Locations North
128 River Road
Welland, Ontario
DEVELOPERS! BUILDERS! Half acre residential property (23,239 sqft) across from Welland River with views of Merritt Island. Zoned RL2 (Residential Low Density 2) - permits Bed & Breakfast, Group home, Detached, Semi-Detached, and Townhomes. Labelled as property A in photos. Can be purchased with the abutting 0.3 acre (14,000 sqft) property (labelled B in images) zoned RM (Medium Density) for a total of 0.8 acres. RM Zoning permits 6-Storey Apartment Building, Lodging home, Day Care, Group Home, Retirement Home, Multiple Dwellings, & Townhomes. At present the property has a character-filled 2400 sqft 5 Bedroom home built in 1929 with a detached double car garage. Property B currently houses an updated 2-storey 4-plex with the owner occupying one unit. Consider the prospect of a residential development that not only capitalizes on the natural beauty of the surroundings but also leverages the proximity to the river and the captivating island as a key selling point. (id:58332)
RE/MAX Escarpment Realty Inc.
J12 - 21150 Jib Court
Florida Usa, Ontario
STUNNING JUST REMODELLED LUXURY , 100% FULLY RESERVES HOA. FINANCING, FHA, CONVENTIONAL MTG. THIS IS THE ONLY TOWNHOUSE WITHIN THESE PRICE POINTS GATED COMMUNITY 2 BEDROOM, 2 BATH PLUS A DOWNSTAIRS POWDER ROOM, AND SINGLE CAR GARAGE NEW TOP LINE SAMSUNG APPLIANCES THROUGHOUT REMOTE ELECTRIC WINDOW TREATMENTS, ACCORDION HURRICANE SHUTTERS. FLOORING IS DOVE GREY, NOT CAFE BROWN. STEPS TO THE WATERWAYS MARINA AND WATERWAYS SHOPS, AVENTURA MALL, RESTAURANTS GREAT SCHOOLS MONTHLY MAINTENANCE APPROX $1000, INCLUDES ALL EXTERIOR INCLUDING ROOF, LANDSCAPING, CABLE AND INTERNET (id:58332)
Rare Real Estate
#1 - 81 Kelfield Street
Toronto, Ontario
Very Well Maintained Units. Newly Renovated Offices and Washrooms With High End Finishes. Offices and Warehouse Space Can Be Modified to the Tenant's need. Currently has 6 Offices, Meeting Room and Open Space area. Strong Landlord With Great Property Management. Great Depth Behind Building For Shipping. Lots Of Parking. Just Off Highway 27 & Dixon Rd With Close Proximity To Pearson Airport And Highways 401/409/427. Zoning Permits A Variety Of Uses. 24 Hours Notice Required to View Unit (id:58332)
Sutton Group Realty Systems Inc.
1 - 30 Topflight Drive
Mississauga, Ontario
Fully Finished, Ready To Move In, Rarely Offered Luxuries Office Newly Listed For Sale In Mississauga , Meticulously Maintained. Conveniently Located With The New L.R.T Line Just Outside, Accessibility Is Unparalleled. 5 Minute Drive From A. Grenville And William Davis Courthouse. Perfect For Real Estate, Insurance Or Mortgage Office. 7 Prestigious Offices, Reception And Kitchen. Ample Parking. Taxes Not Yet Assessed. **** EXTRAS **** The Unit Is Part Of A New Condo Conversion. Application In Process, Subject To Approval From City Of Mississauga. Please Refer To Attached Schedule C For More Information (id:58332)
RE/MAX Real Estate Centre Inc.
514 Adelaide Street W
Toronto, Ontario
Attention Buiders and Developers, Prime Toronto location for Development site. (id:58332)
Sutton Group Realty Systems Inc.
228 Freure Drive
Cambridge, Ontario
Build your new home and choose all your own finishes! We have only 2 lots left in our Highland Ridge Cambridge site which is already home to approximately 300 Freure-built homes since 2010. This subdivision is situated just outside Historic Galt’s beautiful downtown core. These secluded lots back onto breathtaking Barrie’s Lake, making you completely forget that you’re only minutes from the city! This area also offers many walking trails, such as Devils Creek Trail and Gilhom marsh, all within walking distance. Just a quick commute to all major hub cities, 8 minutes from the 401, and extremely close to award winning Conestoga College, Wilfred Laurier University, and Waterloo University. (id:58332)
Homelife Miracle Realty Ltd.
62 Balsam Street Unit# T210
Waterloo, Ontario
Amazing opportunity for parents and investors! Turn key furnished townhouse with one underground parking space in Sage III Condos, featuring 1,840 sqft including 3 bedrooms, 3 bathrooms and tons of living space. The main floor features a spacious light filled open concept living/dining space, open to the modern eat-in kitchen complete with granite countertops, tile backsplash, stainless steel appliances, breakfast bar and tons of storage. The main level also features a two piece powder room and a second living space complete with sliding patio doors to a private balcony! The upper level features 3 large bedrooms, two full 4 piece bathrooms, upper floor laundry and a huge den/3rd living space. Prime location a short walk away to Wilfred Laurier University, U of W, shopping, restaurants, transit and all amenities! (id:58332)
C M A Realty Ltd.
13529 Centreville Creek Road
Caledon, Ontario
ATTENTION INVESTORS, or ANYONE looking for a picturesque 10 Acre Property with a well built 4 bedroom home on it! 13529 Centreville Creek Road is a Rare Opportunity to own a flat 10 Acres Just Minutes from Future Development, the future 413 Highway, Bolton, Caledon East and More! The Potential is endless for this property whether you are looking to land bank in a prime location, build your dream home, or just move right in! **** EXTRAS **** Enjoy over 3000 Sq Ft of Living Space, 9 foot Ceilings on the main floor, and a large driveway that can accommodate tons of parking. Property outline in photo is approximate. (id:58332)
RE/MAX Experts
918 13th Street
Hanover, Ontario
Lovely bungalow with walkout basement in the Cedar East subdivision, backing onto trees and close to many amenities. Walking into this open concept home you will notice a raised ceiling in the living room, as well as a walkout from the dining area to a 12'x12 fully covered deck. The kitchen offers plenty of cabinetry, island with bar seating, and stone countertops. Master bedroom offers walk-in closet and ensuite with double sinks. Also on this level is another bedroom, full bath and laundry. Lower level offers future development potential. Make your own choices regarding interior finishes such as flooring, cabinets, and countertops, to suit your style. Lower level apartment can be accommodated for an additional cost. (id:58332)
Keller Williams Realty Centres
914 13th Street
Hanover, Ontario
Beautiful bungalow with walkout basement in the Cedar East subdivision, backing onto trees! Walking into this open concept home you will notice raised ceilings in the living room and front bedroom as well as a walkout from the dining area to a 12 X 12 covered deck. The kitchen offers plenty of cabinetry, island with bar seating, and a sizeable walk-in pantry with shelving. Master bedroom offers walk-in closet and ensuite with double sinks. Lower level offers future development potential. Make your own choices regarding interior finishes such as flooring, cabinets, and countertops, to suit your style. Lower level apartment can be accommodated for an additional cost. (id:58332)
Keller Williams Realty Centres
910 13th Street
Hanover, Ontario
Lovely bungalow with walkout basement in the Cedar East subdivision, close to many amenities. Walking into this open concept home you will notice a raised ceiling in the master bedroom, as well as a walkout from the dining area to a 10 X 18 fully covered deck. The kitchen offers plenty of cabinetry, island with bar seating, and stone countertops. Also on this level is another bedroom and 2 bathrooms, along with a large laundry room. Lower level offers future development opportunity! Make your own choices regarding interior finishes such as flooring, cabinets, and countertops, to suit your style. (id:58332)
Keller Williams Realty Centres
902 13th Street
Hanover, Ontario
Sought after neighbourhood and close to amenities! The main level of this raised bungalow offers 3 bedrooms, 2 bathrooms, and open concept living space with vaulted ceiling at the front of the home. Walkout from your large kitchen with island to your partially covered deck. The master bedroom has a roomy ensuite and walk in closet. Heading down to the lower level youll find the potential for a large family room and 2 more bedrooms that could double as offices or hobby rooms! Basement can be finished at an extra cost. Make your own choices regarding interior finishes such as flooring, cabinets, and countertops, to suit your style. (id:58332)
Keller Williams Realty Centres
906 13th Street
Hanover, Ontario
Lovely raised bungalow with walkout basement in the Cedar East subdivision, close to many amenities. Walking into this open concept home you will notice vaulted ceilings in the living room, as well as a walkout from the dining area to a 10 X 20 partially covered deck. The kitchen offers plenty of cabinetry, island with bar seating, and stone countertops. Master bedroom offers walk-in closet and ensuite with double sinks. Also on this level is another bedroom and full bath. Lower level offers opportunity for future development. Make your own choices regarding interior finishes such as flooring, cabinets, and countertops, to suit your style. (id:58332)
Keller Williams Realty Centres
102 - 2240 Lake Shore Boulevard W
Toronto, Ontario
Rarely Available Beyond The Sea Modern Commercial Unit. Great Tenant Is The Only Barber Shop In The Area, Fronting On Lake Shore Blvd West With Excellent Exposure And Foot Traffic. Floor To Ceiling Windows. 1 Underground Parking Owned. Exceptional Access To Amenities, Public Transit, The Gardiner/Qew. (id:58332)
Atv Realty Inc
1 - 8069 Main Street
Adjala-Tosorontio, Ontario
Thriving Neighbourhood Restaurant for Sale in a Small Town with Country Living. In Charming Everett, Ontario with a Proximity to Barrie, Alliston, Hwy 89, Hwy 50, and Twenty minutes to Hwy 400. Explore Dine-in, Takeout, Catering, Commercial Kitchen, Bakery, and All Day Breakfast with ample seating and parking beside Canada Post and Pharmacy. Currently serving Italian traditional food, pizza, and burgers with popular foods. Can be converted to an approved food type. Amazing Rent. Only place to eat for miles with lots of potential. **** EXTRAS **** Turnkey Easy Operation with Two kitchens, lots of $$$ spent on Renovations & Equipment like Rationale oven, POS $25k spent, Dishwasher leased, and much more. (id:58332)
RE/MAX Real Estate Centre Inc.
106 - 99 Holland Avenue
Ottawa, Ontario
This unit is perfectly suited for professionals such as lawyers, accountants, or financial advisors, being located in a prime location within Wellington Village. With nearby banks and dining options, visitors' parking and ample free street parking, the unit offers convenience for both clients and employees. The unit is currently being used as a law office with a reception area, meeting area,two offices with a washroom, kitchenette, storage area, 2 underground parking spots, and balcony. All office furniture could be included in the sale. Don't miss out on this turn-key opportunity for your professional practice. **** EXTRAS **** At the corner of Wellington & Holland. Turn North onto Holland. The first building besides the Great Canadian Theatre Company.Street parking in front. Visitors' parking at rear of building. (id:58332)
Century 21 Kennect Realty
0 79.504452 Rd Road W
Strong, Ontario
Nature Lovers! 4 Acre In The Township Of Strong, . Lots Of Moose, Bears, Deer And Fishing Areas Near By. Crownland Around Cheer Lake. Build Your Dream Cottage Or Getaway Cabin. Trail Road From The Property To Main Road (Check Attached Youtube Link) 15-20 Minutes To Burksfall. 15-20 Minutes To Burksfall. Building Permits Are Required. (id:58332)
Century 21 Leading Edge Realty Inc.
18 Johnson Road
North Kawartha, Ontario
Exciting Investment Opportunity In Kawarthas 'Cottage Country'*Premium Lot In Bott's Lake Like A Paradise*Possibility Of 4 Seasons Recreational Villas/Lakeshore Hotel/Low-Rise Condo/Diamond Cottage/Spa Resort/Indoor Waterpark/Castle Hotel*Excellent Roi*Well Suited To Cottaging/Exploring/Boating/ Fishing/Hunting/Snowmobiling/Ice Fishing*2.5 Hrs From Toronto*1.5Hrs From Algonquin Park*Close To Peterborough 'The Electric City' W/Canadian Canoe (id:58332)
Real Land Realty Inc.
14 Sambro Lane
Whitchurch-Stouffville, Ontario
Don't miss this brand new Fieldgate Home! Detached 5 Bedroom 4 Bathroom All Brick Construction. 2746 square foot of luxury. Double Front Door Entry. Hardwood Flooring, 9' Main Floor Ceiling, Oak Staircase, Gas Fireplace, Upgraded Kitchen, Stone Countertops, Upgraded Stainless Steel Appliances. 9' Second Floor Ceilings, Double Garage, Open Concept Floor Plan, Family Sized Kitchen combined with breakfast area. Garden door access to backyard, Double Front door entry, Walk up Entrance Leading to basement. 2nf Floor Laundry. One of the best subdivisions in Stouffville! Hardwood flooring, Oak Staircase, Chefs kitchen, 9' Ceilings.Full 7 year Tarion Warranty included. Don't Miss This One! **** EXTRAS **** Kitchen Aid Fridge, Stove, Dishwasher. Whirlpool Washer and Dryer (id:58332)
RE/MAX Premier Inc.
7 - 21 Brock Street
Bayham, Ontario
Great opportunity to invest in an income property in beautiful Port Burwell. Just a short walk to the beach and downtown. This unique property consists of 2 seperate updated 1 bedroom units the upper has a balcony and the lower has a back deck. Each unit features newer flooring, newer kitchen, updated bathrooms and more. Each unit also includes Fridge, Stove, Dishwasher and Stackable Washer Dryer. Great turnkey investment property or live in one and rent out the other. (id:58332)
Keller Williams Lifestyles Realty
17 Spruce Crescent
North Middlesex, Ontario
The customized Monterey Model from Saratoga Homes, is a beautiful 2 bedroom, 1850 sq ft one floor home. The open concept offers incredible light throughout the space. Inside the front door, you will be greeted into a foyer with 13 ceilings. From there is the spacious dining room with a walk-thru closed pantry and open butlers pantry, into the kitchen. The kitchen has a stunning centre island layout, dinette area and open to the incredible great room with 20 ceilings, a fireplace and lots of windows. The This open concept home features a large kitchen & eating area with oversized centre island. The master bedroom offers a lovely ensuite and a walk-in closet. The second bedroom can be used for guest or even an office space. Dont miss you opportunity to build with Saratoga Homes. Call for additional information. Other models & lots available. (id:58332)
Sutton Group - Select Realty
599 Garibaldi Avenue
London, Ontario
Nestled in North London, this immaculate two-storey family home epitomizes move-in readiness and prime location. Boasting a spacious kitchen, sunlit dining area, and an oversized Great Room with a cozy gas fireplace, it's ideal for family gatherings. Upstairs, discover three bedrooms including a luxurious master with ensuite and updated full bathroom (2023). The lower level awaits your personal touch for future development. Outside, the redesigned backyard beckons with a two-tiered deck and landscaped gardens. With an insulated double garage and upgraded concrete driveway, this home offers both comfort and convenience for discerning families. (id:58332)
Sutton Group Preferred Realty Inc.
117 Bean Street
Minto, Ontario
**BUILDER'S BONUS!!! OFFERING $20,000 TOWARDS UPGRADES!!! THE WEBB: a charming and contemporary architectural gem that combines the best of both bungalow and loft-style living all on a walkout lot! Offering over 2400sq ft of living space, this high functioning design combines the living, dining and kitchen areas for a fantastic flow. The sloped ceilings create a sense of volume and spaciousness and large windows allow for plenty of natural light throughout the main level. Adjacent to the kitchen, there is a spacious dining area with enough room to accommodate a large dining table, making it perfect for family gatherings and entertaining friends. Main floor features we seek in a traditional bungalow such as main floor beds, baths & laundry are all accounted for in this plan. The bathrooms are all designed with a modern and luxurious touch, featuring quality fixtures, spacious shower with elegant tiling. The primary bedroom includes a large walk-in closet and private ensuite bathroom at the back of the home and overlooking the rear yard. The loft area spaces are versatile and can be used as bedroom, guest room, home office, or hobby space, all with access to a third bathroom on this level. Features: central air conditioning, asphalt paved driveway, garage door opener, holiday receptacle, perennial garden and walkway, sodded yards, egress window in basement, breakfast bar overhang, stone countertops in kitchen and baths, upgraded kitchen cabinets and more..... Pick your own lot, floor plan and colours and build the home of your dreams at Maitland Meadows with Finoro Homes **Ask for a full list of incredible features! Several plans to choose from - LIMITED TIME INCENTIVES FROM THE BUILDER** Photos are artist concept only and may not be exactly as shown. (id:58332)
Exp Realty
38 Anne Street W
Minto, Ontario
**BUILDER'S BONUS!!! OFFERING $10,000 TOWARDS UPGRADES PLUS A 6-PIECE APPLIANCE PACKAGE!!! LIMITED TIME ONLY** THE HOMESTEAD a lovely 1667sq ft interior townhome designed for efficiency and functionality at an affordable entry level price point. A thoughtfully laid out open-concept living area that combines the living room, dining space, and kitchen all with 9' ceilings. The kitchen is well designed with additional storage and counter space at the island with oversized stone counter tops. A modest dining area overlook the rear yard and open right into the main living room for a bright airy space. Ascending to the second floor, you'll find the comfortable primary bedroom with walk in closet and private ensuite featuring a fully tiled shower with glass door. The two additional bedrooms are designed with simplicity and functionality in mind for kids or work from home spaces. A convenient second level laundry room is a modern day convenience you will appreciate in your day to day life. The basement remains a blank slate for your future design but does come complete with a 2pc bathroom rough in. This Finoro Homes floor plan encompasses coziness and practicality, making the most out of every square foot without compromising on comfort or style. The exterior finishing touches include a paved driveway, landscaping package and beautiful farmhouse features such as the wide natural wood posts. Ask for a full list of incredible features and inclusions! Additional $$$ builder incentives available for a limited time only! Photos and floor plans are artist concepts only and may not be exactly as shown. (id:58332)
Exp Realty
105 Thackeray Way
Minto, Ontario
**BUILDER'S BONUS!!! OFFERING $20,000 TOWARDS UPGRADES!!! THE CROSSROADS model is to be built for those looking to right size their home needs. A smaller bungalow with 2 bedrooms is a cozy and efficient home that offers a comfortable and single-level living experience for people of any age. Upon entering the home, you'll step into a welcoming foyer with a 9'ceiling height. The entryway includes a coat closet and a space for an entry table to welcome guests. Just off the entry is the first of 2 bedrooms. This bedroom can function for a child or as a home office, den or guest room. The family bath is just around the corner past the main floor laundry closet. The central living space of the bungalow is designed for comfort and convenience. An open-concept layout combines the living room, dining area, and kitchen to create an inviting atmosphere for intimate family meals and gatherings. The primary bedroom is larger with views of the backyard and includes a good sized walk-in closet, linen storage and an ensuite bathroom for added privacy and comfort. The basement is roughed in for a future bath and awaits your optional finishing. BONUS: central air conditioning, asphalt paved driveway, garage door opener, holiday receptacle, perennial garden and walkway, sodded yards, egress window in basement, breakfast bar over hang, stone counter tops in kitchen and baths, upgraded kitchen cabinets and more...Pick your own lot, floor plan and colours with Finoro Homes at Maitland Meadows **Ask for a full list of incredible features! Several plans and lots to choose from - Additional builder incentives available for a limited time only!** Photos are artists concept only and may not be exactly as shown. (id:58332)
Exp Realty
140 Bean Street
Minto, Ontario
**BUILDER'S BONUS!!! OFFERING $20,000 TOWARDS UPGRADES!!! THE HARRISON model is a modern take on the classic farmhouse design, characterized by a gabled roof, large windows, natural wood features and a welcoming front porch. The family friendly design built by Finoro Homes offers a trendy architectural style that combines the classic charm of rural life with contemporary design elements we all love. Inside, the main floor 9' ceilings and open floor plan allows for a sense of spaciousness and facilitates a smooth flow between rooms. The kitchen is the heart of the home with solid surface countertops, breakfast bar overhang and a nice sized island all connected to the family living space and dining area. Retreat to the second level for rest and enjoy your spacious 3 or 4 bedroom layout with large windows and well appointed bathrooms. The primary suite has a large walk-in closet and private ensuite bath to enjoy and you will also have the convenience of second floor laundry. Extras: central air conditioning, asphalt paved driveway, garage door opener, holiday receptacle, perennial garden and walkway, sodded yards, egress window in basement, breakfast bar overhang, stone countertops in kitchen and baths, upgraded kitchen cabinets and more.....Come enjoy a comfortable and inviting living space that celebrates the beauty of natural materials with open, airy interiors. Pick your own lot, floor plan and colours and build the home of your dreams in lovely Harriston **Ask for a full list of incredible features! Several plans and lots to choose from - Additional builder incentives available for a limited time only!** Photos are artist renderings only - may not be exactly as shown. (id:58332)
Exp Realty
30 Anne Street W
Minto, Ontario
**BUILDER'S BONUS!!! OFFERING $10,000 TOWARDS UPGRADES PLUS A 6-PIECE APPLIANCE PACKAGE!!! LIMITED TIME ONLY** THE BIRCHHAVEN Imagine a modern farmhouse-style two-story townhome with 3 bedrooms, each designed for comfort and style. The exterior features a blend of clean lines and rustic charm, with a light-colored facade and welcoming front porch. This 1810 sq ft end unit starts with a nice sized entry with 9' ceilings, a convenient powder room and a versatile space that could be used as a home office or playroom. Picture large windows throughout the main level, allowing plenty of natural light to illuminate the open-concept living area that seamlessly connects the living room, dining space, and a well-appointed kitchen. The kitchen offers an island with quartz top breakfast bar overhang for casual dining and additional seating. Heading upstairs, you'll find the generous sized primary bedroom with a 3pc private ensuite bathroom and large walk in closet. The other two bedrooms share a well-designed family bathroom and second level laundry down the hall. The attached garage is connected at the front hall for additional parking and seasonal storage. The basement is unspoiled but roughed in for a future 2pc bathroom and awaits your creative touches. The overall aesthetic combines the warmth of farmhouse elements with the clean lines and contemporary finishes of a modern Finoro Home. Ask for a full list of incredible features and inclusions! Additional $$$ builder incentives available for a limited time only! Photos and floor plans are artist concepts only and may not be exactly as shown. (id:58332)
Exp Realty
36 Anne Street W
Minto, Ontario
**BUILDER'S BONUS!!! OFFERING $10,000 TOWARDS UPGRADES PLUS A 6-PIECE APPLIANCE PACKAGE!!! LIMITED TIME ONLY** THE BIRCHHAVEN Imagine a modern farmhouse-style two-story townhome with 3 bedrooms, each designed for comfort and style. The exterior features a blend of clean lines and rustic charm, with a light-colored facade and welcoming front porch. This 1799 sq ft interior unit starts with 9' ceilings, nice sized entry, convenient powder room and a versatile space that could be used as a home office or play room. Picture large windows throughout the main level, allowing plenty of natural light to illuminate the open-concept living area that seamlessly connects the living room, dining space, and a well-appointed kitchen. The kitchen offers an island with quartz top breakfast bar overhang for casual dining and additional seating. Heading upstairs, you'll find the generous sized primary bedroom with an 3pc private ensuite bathroom and large walk in closet. The other two bedrooms share a well-designed family bathroom and second level laundry down the hall. The attached garage is connected at the front hall for additional parking and seasonal storage. The basement is unspoiled but roughed in for a future 2pc bathroom and awaits your creative touches. The overall aesthetic combines the warmth of farmhouse elements with the clean lines and contemporary finishes of a of a modern Finoro Home. Ask for a full list of incredible features and inclusions! Additional $$$ builder incentives available for a limited time only! Photos and floor plans are artist concepts only and may not be exactly as shown. (id:58332)
Exp Realty
40 Anne Street W
Minto, Ontario
**BUILDER'S BONUS!!! OFFERING $10,000 TOWARDS UPGRADES PLUS A 6-PIECE APPLIANCE PACKAGE!!! LIMITED TIME ONLY** THE BIRCHHAVEN this rare 4 bedroom townhome offers 2064sq ft is a modern farmhouse-style two-story is designed for comfort and style for a larger family. The exterior features a blend of clean lines and rustic charm, with a light-colored facade, natural wood posts and welcoming front porch all on an oversized corner lot. Nice sized entry, convenient powder room and a versatile space that could be used as a home office or play room are located at the front. Picture 9' ceilings, large windows throughout the main level, allowing plenty of natural light to illuminate the open-concept living area that seamlessly connects the living room, dining space, and a well-appointed kitchen. The kitchen offers an island with quartz top breakfast bar overhang for casual dining and additional seating. Heading upstairs, you'll find the generous sized primary bedroom with an 3pc private ensuite bathroom and large walk in closet. The other 3 bedrooms share a well-designed family bathroom and second level laundry down the hall. The attached garage is connected at the front hall for additional parking and seasonal storage. The basement is unspoiled but roughed in for a future 2pc bathroom and awaits your creative touches. The overall aesthetic combines the warmth of farmhouse elements with the clean lines and contemporary finishes of a of a modern Finoro Home. **Ask for a full list of incredible features and inclusions! Additional $$$ builder incentives available for a limited time only! Photos and floor plans are artist concepts only and may not be exactly as shown. (id:58332)
Exp Realty
85 Stern Drive
Welland, Ontario
BEAUTIFUL ROSEBERY 4 BEDROOM 2.5 BATHROOM,DOUBLE DOOR ENTRY, DOUBLE GARAGE LOCATED IN THE GORGEOUSEMPIRE CANALS COMMUNITY, BUILT BY EMPIRE LESS THAN ONE YEAR AGO. UPON ENTRY YOU HAVE A VAULTED CEILING FOYER WITH A LARGE WALK-IN COAT CLOSET, A 2 PIECE POWDER ROOM, WITH A BEAUTIFUL OPEN CONCEPT TO YOUR LARGE FORMAL DINING ROOM,NEXT TO YOUR GREAT/FAMILY ROOM , BEAUTIFUL WHITE KITCHEN WITH TFT SLIDING DOOR, SECOND FLOOR 4 BEDROOM & LAUNDRY ROOM .MASTERBEDROOM WITH HIS/HER CLOSET . LOOKOUT BASEMENT WITH BIG WINDOWS, COLD STORE NAD 200 AMP . 4 CARS DRIWAY , NO SIDEWALK . HOME IS PRICE TO SELL, AS NEXT PHASE FOR WAY MORE $$$. IMMEDIATE CLOSING AVAILABLE.ETF'S , BLINDS AND APLIANCES INCLUDED , QUICK SALE PRICE!!! **** EXTRAS **** CLOSING DATE SEPT 4,2024 (id:58332)
Homelife/miracle Realty Ltd
24 Bridge Street W
Tweed, Ontario
Charming 3-bedroom, 2 storey home located in the heart of Tweed, a walking distance to all conveniences (stores, restaurants, LCBO, library, parks, local theatre, winery and Stoco Lake). Nature and small-town warmth abound. Close to Belleville, Madoc and Napanee and 45 minutes to Kingston. This solid built stucco home has unique features you will enjoy. The sunroom is cheery, the round dining room area is elegant, and the living room includes a library and reading nook where you can spend hours unwinding. The high functioning kitchen has extra space for a table and chairs. Another bonus feature is the sunroom on the upper level. If you like spending time outdoors, the private back yard is perfect for bbqs, entertaining or just capturing those special moments alone. Book your showing and see for yourself. (id:58332)
Royal LePage Terrequity Realty
144 Aspen Parkway
Aylmer, Ontario
Ravine Lot!!. This 1705 Bungalow has a beautiful modern spacious layout with an open Concept kitchen, great room and dining room.2-car garage, 2-bedroom layout on the main, with the bedrooms at separate ends of the home for utmost privacy. 4pc Main bathroomwith a walk-in closet, and a large ensuite bath in the master bedroom. This home also offers a separate entrance (Walk-out basement),additional rough-in for a basement kitchen and laundry, plus a gorgeous, private ravine lot. (basement plan will include a patio door -currently not shown on the drawings). (id:58332)
Century 21 First Canadian Corp
30 Maxwell Drive
Kitchener, Ontario
Welcome to 30 Maxwell drive. Situated In This Very Desirable Mature Pioneer Park Neighborhood. This Tree Lined Street Offers A Peaceful Lifestyle For Your Family To Enjoy And Explore Nature In Nearby Parks Trails Yet Close to Many Amenities and Minutes To Major Hwy, Totally Finished Bright Cheery Home has Lots To Offer, Including Walk-Out from Main Floor To large Well Manicured Totally Fenced Back Yard. Freshly Painted Throughout, new Flooring, Gas Fireplace on main Floor, Recreation Room, Central Air, Water-softener, Fridge, Stove, Dishwasher, Washer, Dryer. Double Car Garage With Remotes Don't Miss Out On The Opportunity to Call This Home Yours. **** EXTRAS **** Tenants are Willing To Stay or Move out on Closing. Currently rented for $2858 per Month. AAA Tenants. (id:58332)
Index Realty Brokerage Inc.
106 Aspen Parkway
Aylmer, Ontario
Pond Lot!!. The Parkway Model. 1588 sq. ft. bungalow with 2 car garage. Open concept kitchen, dining, andgreat room. 2 Bedrooms, 2 washrooms, and main floor laundry. This home also offers a separate entrance(look-out lot with large windows that offer lots of light in the lower area). Additional rough-in for a basementkitchen and laundry. This is an amazing opportunity to build your dream home in a gorgeous, private setting,with a spectacular lot that faces a small serene pond. (id:58332)
Century 21 First Canadian Corp
102 Reed Way
Blue Mountains, Ontario
Furnished ANNUAL rental! Stunning brand new bungaloft features views of the ski hill, a short walk to The Village, and access to walking trails and local beaches. Everything is at your doorstep! This spectacular, fully furnished home features durable vinyl wood floors throughout the main and second floor. The open plan layout is an entertainer's dream, boasting an upgraded kitchen with huge breakfast bar and stainless steel appliances overlooking the dining room and great room with a gas fireplace and walk-out to deck. Desirable main floor master bedroom has a walk-in closet and 5pc spa-like ensuite, as well as 2 additional bedrooms upstairs. Working from home? The main floor has an office with a view of the mountain & semi-ensuite bath. Mud/laundry room has convenient garage access. Finished basement features a large recreation room with a games room, media area, a 4th bedroom & 3pc washroom. Just minutes to Collingwood and Thornbury, this executive home has everything you are looking for and more! **** EXTRAS **** Rental application required with references & credit check * Utilities extra, lawn & snow maintenance negotiable * $2500 damage deposit * Pets considered * (id:58332)
Century 21 Leading Edge Realty Inc.
280 Sunset Boulevard
Blue Mountains, Ontario
This custom-designed Lora Bay home in The Blue Mountains seamlessly combines contemporary chalet style with eco-conscious materials, like precast concrete and recycled steel, ensuring a low carbon footprint and long-lasting durability. The great room features vaulted ceilings, wood beams, and panoramic golf course views. A modern concrete fireplace adds elegance, and the chef's dream kitchen boasts granite counters, high-end appliances, and a wine fridge. The main floor offers a primary bedroom with a spa-like ensuite, walk-in closet, and a hot tub on the deck. Upstairs, three bedrooms and ensuites provide ample space, and the lower level includes a rec room, two bedrooms, a bathroom, and storage. Outside, an expansive back deck with a hot tub and beautiful landscaping invites relaxation and outdoor enjoyment. **** EXTRAS **** From here you can enjoy the 4-season lifestyle that Georgian Bay living offers, w/ access to community private beaches, nearby skiing, the picturesque Georgian Trail, marina & Blue Mountain Village. Live your luxury at Lora Bay! (id:58332)
Engel & Volkers Toronto Central
144 Cove Crescent
Hamilton, Ontario
Lovingly maintained, family friendly home close to the lake & Newport Yacht Club. All brick & stucco, 3 bed, 2.5 bath home boasts 2,940 sq/ft. The double door entry welcomes you into a spacious front foyer. The living/dining room complete with crown moulding, hardwood floors and tons of natural light streaming through the large windows. The kitchen features neutral white cabinetry, ceramic floors, backsplash, breakfast bar, oversized window and large skylight offering ample natural light. Large open concept dinette area could also be used as a main floor family room. Entertain friends and family in the private backyard complete with large deck & cedar hedges. The main floor also features a separate office & powder room. Upstairs, the oversized primary bedroom offers a bay window, w/in closet & luxury ensuite with 2 vanities, soaker tub & separate shower. 2nd floor includes 2 additional large bedrooms, 4pc bath, a balcony and a large family room with high ceilings, bookshelves and a cozy gas fireplace. Unfinished basement awaiting your finishing touches. Also includes inside entry from garage, A/C, GDO, interlock driveway, walkway & mature landscaping. Dont miss out on a great place to call home! (id:58332)
Royal LePage State Realty
319 Fire Route 4
North Kawartha, Ontario
Beautiful waterfront cottage on prime Stoney Lake! Floor-to-ceiling windows overlooking breathtaking views of the lake. Cathedral ceilings and an open-concept floor plan for the whole family to enjoy. Wrap around deck for outdoor entertaining, and a screened-in porch for relaxing evening conversations. 100 feet of shoreline with a private floating dock. Secluded part of the lake, only a short boat trip to Juniper Island, Carveth's Marina, and scenic Burleigh Falls. Four season living with heating and air conditioning. *SEE VIRTUAL TOUR FOR VIDEOS* (id:58332)
Ipro Realty Ltd
1564 Atrium Court
Mississauga, Ontario
Located in Mississauga Golf and Country Club Area & Just Steps to Bruce Reynolds Park. Nested on a Beautiful, Mature, Landscaped Pie Shaped Lot With Fenced In Ground Pool. Renovated, Furnished, Stainless Steel Appliances. 3500+ sqf Living Space With Two Master Bedrooms in The Child safe Court Location On Over 1/3 of An Acre. ** This is a linked property.** (id:58332)
Homelife Landmark Realty Inc.
1606 - 18151 31st Court
Miami Beach, Ontario
Clipper Condo is a Gated community located in Aventura close to Williams Island. Spacious Updated 2 bedrooms / 2 bathrooms (split plan) in the heart of Aventura. Huge Balcony overlooking the bay, pool, and City Sky!. Stunning views! Completely remodeled - gorgeous marble floors. Great open kitchen. Building has 2 pools, Library, Gym, Tennis, Valet Parking and Front desk Security. Walking distance to shoppings and restaurants. One covered Parking Space. Pets allowed!. No rental first year owned. Owner would consider selling the unit fully furnished! (id:58332)
World Class Realty Point

