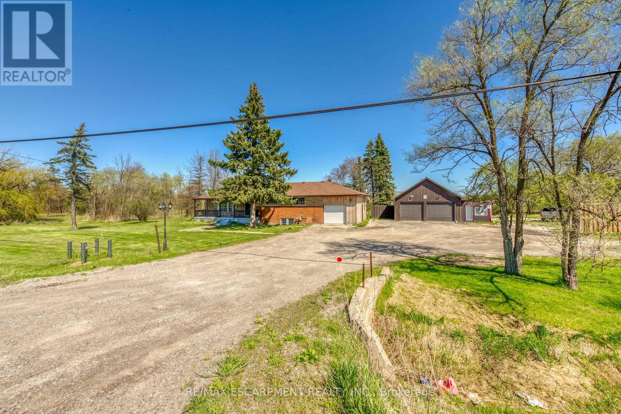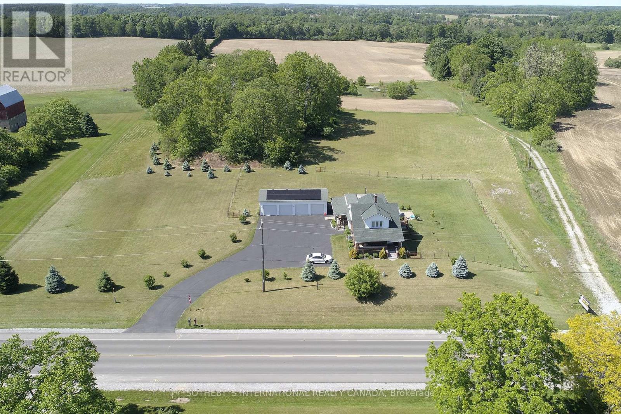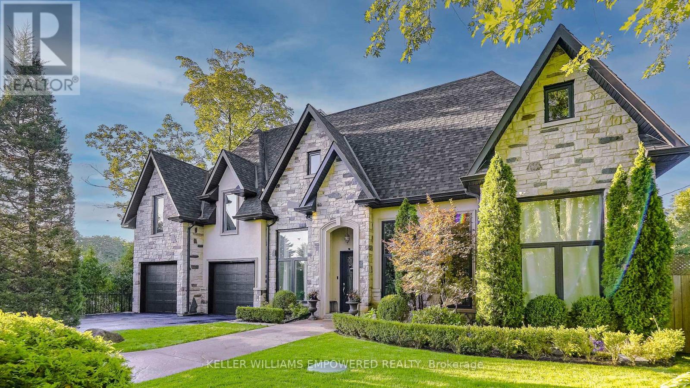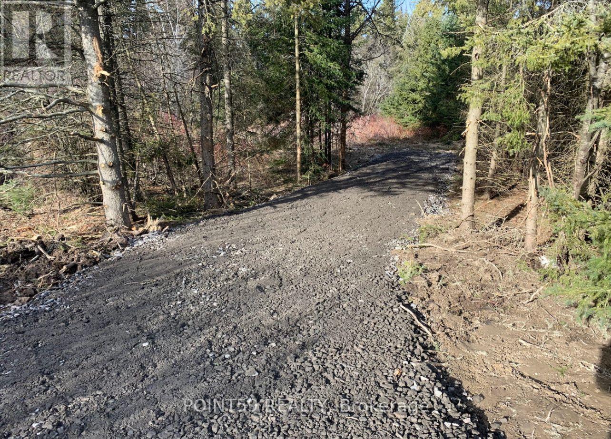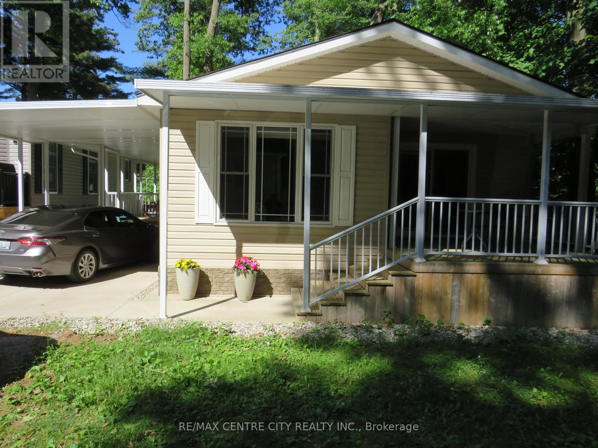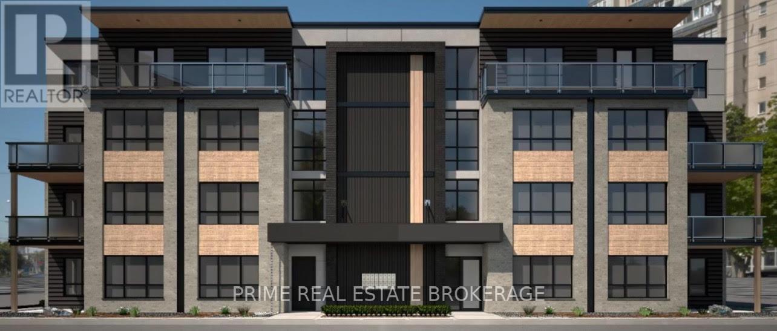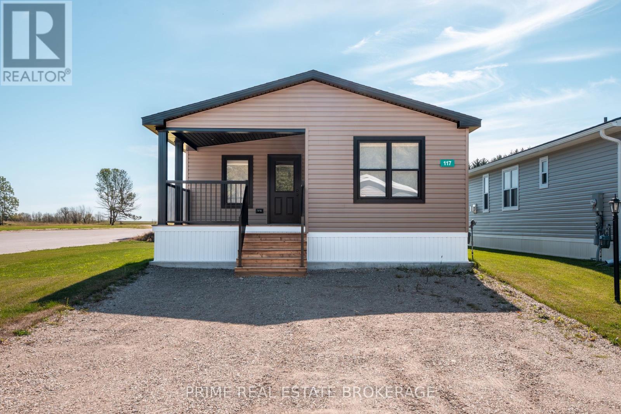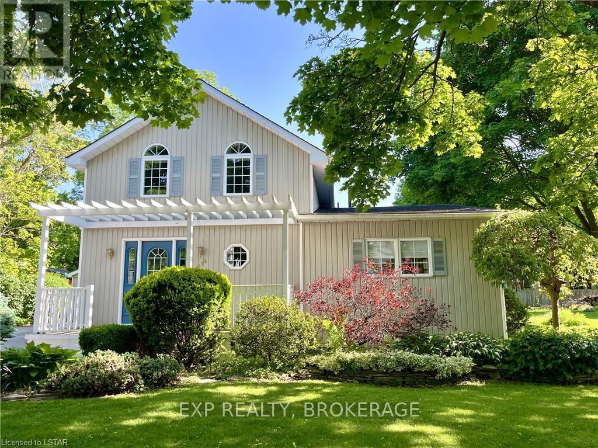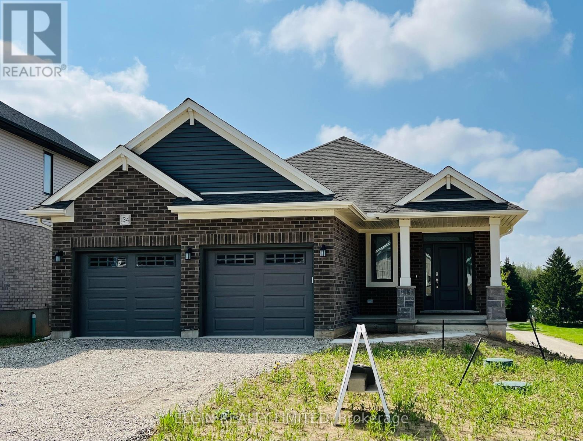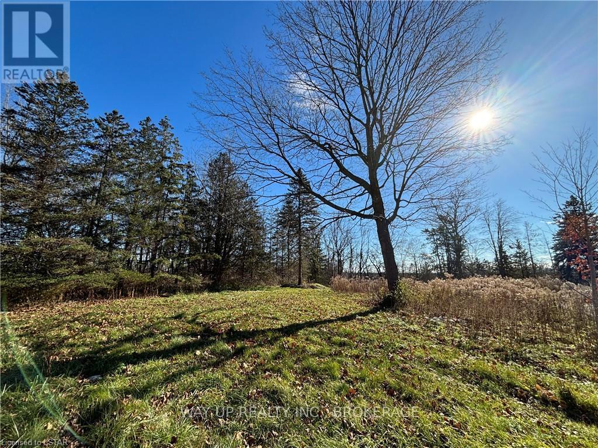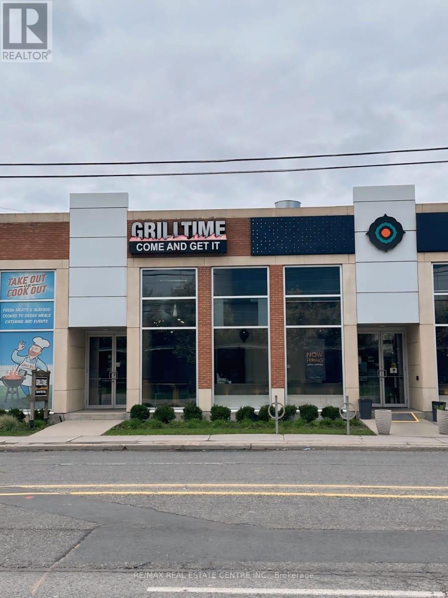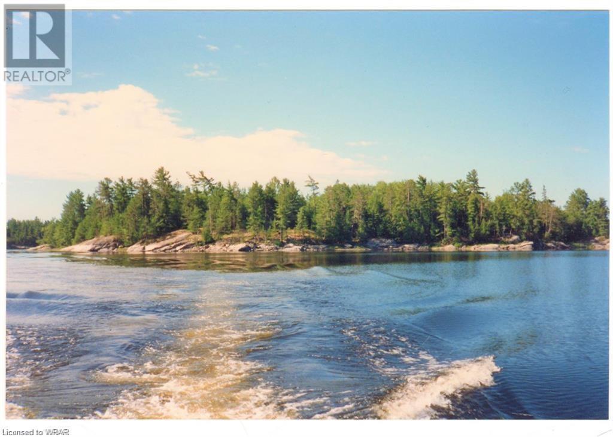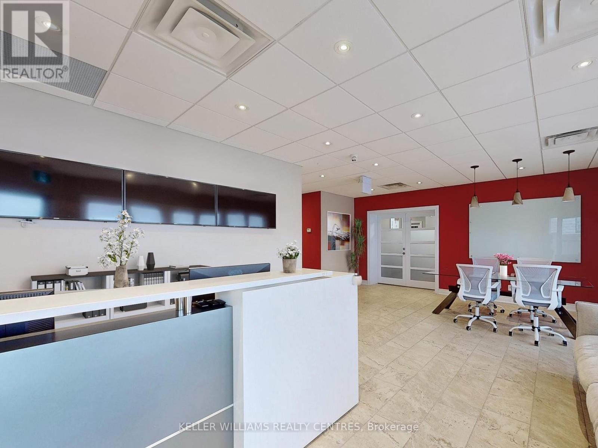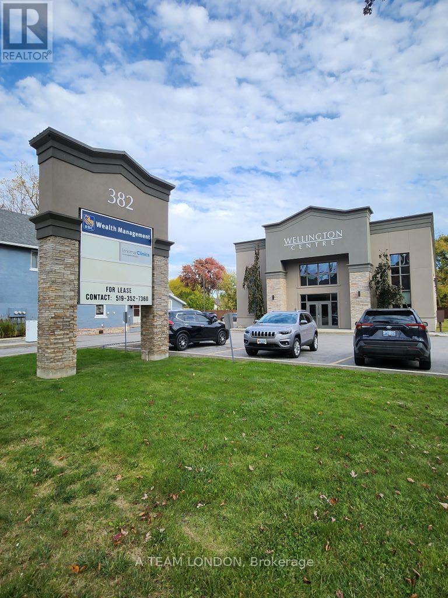Listings
743 Wellington Road
London, Ontario
1,225 - 14,228 sf office space available for Lease. Fronting on the new Bus Rapid Transit North/South corridor on busy Wellington Road. Close to all amenities including London Health Sciences Centre, White Oaks Mall, schools, churches, shopping and restaurants. Space is comprised of private offices, work spaces, boardrooms and meeting rooms. Zoning allows Offices, Medical/Dental Offices, Clinics, Medical/dental laboratories, Business service establishments, Day care centres, Personal service establishments and Financial institutions. 9,097 sf finished space above grade and 5,131 sf of finished space at or below grade. Split-level building style with several entrances and is easily divisible. Lots of onsite parking with 42 parking spaces. Easy access to the 401 and downtown. Located just 1.5 km from London Health Sciences Centre and across the street from Westminster Ponds, a 200-hectare environmentally significant area with ponds and walking trails. (id:58332)
A Team London
205 - 60 Collier Street
Barrie, Ontario
531 Square foot office space available in downtown Barrie. Expertly maintained and renovated building located close to amenities. (id:58332)
RE/MAX Hallmark Chay Realty
4625 #6 Highway
Hamilton, Ontario
Welcome to 4625 Highway 6! Fantastic opportunity for a savvy investor/businessperson, great exposure and drive by traffic, this property is zoned A1 and has a variety of permitted uses. Country property situated on a desirable 2.25 AC lot, having 468 frontage x 211 depth, only 15 minutes from Upper James and Rymal, between Mt Hope and Caledonia, close to airport, 403 Hwy, Linc. This home has 2,266 sf of finished living space, with the upper floor having 3 bedrooms including the primary bedroom with 3 pc ensuite, huge family room, formal dining room, kitchen with centre island, mudroom with laundry facilities and 4 pc bath. There is a separate self contained inlaw apartment with walk up to yard and garage featuring 3 bedrooms, 4 pc bath, lg recroom, kitchen, laundry and storage. Recent furnace and a/c in 2020, roof approx. 2014. There is an attached garage and a large double detached garage/workshop 24x36 with a 200 amp service plus a bonus addition 10x48 could be used for an office or additional workshop space. Huge opportunity to park your boats, RVs, shipping containers or park approximately 50+ cars!!! Put your dreams into actiondont miss out!!! (id:58332)
RE/MAX Escarpment Realty Inc.
589 Highway 6
Norfolk, Ontario
Development Opportunity. Located inside the development boundary on the West side of Port Dover, this property is is prime for transformation. **** EXTRAS **** 4.01 Acres as per GeoWarehouse and inside the urban development boundary. If developers plan is to tear down the house, client would like to take some fixtures. (id:58332)
Sotheby's International Realty Canada
486 King George Road E
Brantford, Ontario
Escape the ordinary and embrace the extraordinary with this rare opportunity to own 4.2 acres of pristineland in beautiful Brantford! Nestled off the private entrance of King George Road, this piece of paradise boasts a running stream of water along one side, creating a serene and picturesque setting. This canvas is awaiting for your imagination. Imagine waking up to the sound of a babbling brook and enjoying the tranquility of nature right outside your doorstep. Perfect for those dreaming of a private sanctuary, this land offers various permitted uses, including: Agricultural Use, Aviary, Dwelling, Single Detached, Farm LaborHousing, Farm Production Outlet, Farm Greenhouse, Livestock Facility And much more! Your dream lifestyle begins here. Don't miss out on this rare chance to own a piece of paradise in Brantford. Act now, and let your dream home become a reality! (id:58332)
Keller Williams Real Estate Associates
23 Catamaran Drive
Wasaga Beach, Ontario
Beautiful Executive Detached Home, With Approx 1800 Sq Ft. Saturated In The Newest Wasaga Beach Subdivision ""Georgian Sand"". This 4 Bedrooms, Sun-Filled, Open Concept House, With Lots Of Natural Light, 9 Ft High Ceiling On Main Floor, Laminate Flooring Throughout Main Floor, Large Kitchen With Ceramic Floors & Stainless Steel Appliances, Spacious Breakfast Area W/Walk Out To The Backyard. Soft Gentle Broadloom Along With Gracious Sized Bright Bedrooms With Large Windows, Two Full Bathrooms & 2nd Floor Laundry Allow Convenient Living For Any Family. Garage With Separate Side Door And Access To The House, Covered Entrance Porch. Family Oriented, Four Seasons Community, Just Steps From Wasaga Beach, Georgian Sands Golf Course , Plazas, Shopping, Schools, And So Much More. **** EXTRAS **** S/S Appliances, Fridge, Stove, Dishwasher, Range Hood. Tenant Pays All Utilities, Hwt Rental & Responsible For Snow/Lawn Care. No Smoking. 2M Liability Insurance. $300 Key Deposit. (id:58332)
Times Realty Group Inc.
378 Old Bloomington Road
Aurora, Ontario
Nestled in a lush forest backdrop, this stunning property offers an enchanting blend of natural serenity and modern luxury. No need for a cottage. The expansive grounds boast ample space for large family gatherings or lavish entertainment w/sprawling lawns, pool/lounge area, cabana w/kitchenette and private courtyard. Oversized workshop can be converted into garden house/hobby space/home office. Spacious flagstone patio decks with firepit perfect for al fresco dining. Soaring vaulted ceilings throughout, custom finishes, 4798 sq ft above grade, 2030 sq ft below grade. Living room w/ flr-to-ceiling stone fireplace, 11+ ft ceilings. Chef's kitchen w/ 20+ ft ceiling heights, marble countertops and window wall overlooking upper rear grounds dining area. Loft recreation room overlooks kitchen/dining area. Separate Living Quarters/office area with kitchenette & 3 pc bath. Spacious primary bedroom retreat w/fireplace, 13+ ft ceilings, sitting area and 5 piece ensuite. Finished basement with game room and gym. **** EXTRAS **** Walking distance from Yonge St, w/ Aurora to the north, Richmond Hill to the south. You are surrounded by conservation for hiking, jogging, biking and water activities at nearby Lake Wilcox. Fantastic schools, St Andrew's/Anne's nearby. (id:58332)
Keller Williams Empowered Realty
107 Mcdonald Road
West Nipissing, Ontario
Imagine building your dream home on this expansive 6.3-acre waterfront lot along the beautiful Veuve River in Verner, Ontario. This property offers the perfect canvas for your vision, with approximately 200 feet of pristine waterfront and over 1300 feet of depth to explore. A new survey has been completed, and the property is already equipped with a 100-foot-deep driveway, making access easy. The lot is conveniently located in West Nipissing, just 15 minutes from Sturgeon Falls and a short drive to North Bay. For those looking to stay connected to larger cities, Toronto is only four hours away. This rural-zoned property is free from floodplains and is ready for hydro with lines available at the road. Nature enthusiasts will appreciate the abundant wildlife and the variety of flora, including pines, blueberries, maples, chokecherries, strawberries, and raspberries. Whether you're into fishing, canoeing, or boating, the Veuve River provides excellent opportunities for outdoor activities. Despite its serene setting, the land is just two minutes off Highway 17 on a year-round maintained road, ensuring ease of access in all seasons. With towns and amenities in all directions, you'll have the perfect balance of tranquillity and convenience. Start planning your ideal home on this beautiful property today and enjoy the best of Ontario's natural beauty and outdoor lifestyle. (id:58332)
Point59 Realty
1914 Fountain Grass Drive
London, Ontario
Introducing the ""Villa"" Model by DOMDAY Developments a stunning two-storey home offering 2,314 square feet of finished living space. This bright, open-concept layout features a living room, kitchen, and dining area with a large walk-in pantry or butler's pantry option, a spacious mudroom, and a desirable den. The upper level includes four bedrooms, highlighted by a master retreat with a generous walk-in closet and a luxurious five-piece ensuite. Additionally, there is a convenient laundry room on this level. This home is perfect for creating a multi-family living environment. It boasts impressive features and finishes, including 9' ceilings on main, quartz countertops, large windows, numerous pot lights, and engineered hardwood flooring. Located in the beautiful Warbler Woods area of west London, this home is close to excellent schools, shopping, restaurants, parks, trails, and the innovative mixed-use community of West 5! (id:58332)
Century 21 First Canadian Corp
163 - 22790 Amiens Road
Middlesex Centre, Ontario
Welcome to ORIOLE PARK RESORT! Year Round Adult Community 55+, Gated entry, plus Amenities (see document tab) 2 bedroom 2017 Palmerston Modular Home with carport and concrete driveway. 1066 Sq Ft. Great location in the park backing onto greenspace/trees (back and one side). This luxury home features eat-in kitchen with breakfast bar, living room, 2 spacious bedrooms 1.5 baths and stackable washer and dryer closet, and shed. 2 Large decks to relax and enjoy morning coffee or quiet evenings. This home is situated at 163 Abbey Rd, a peaceful location in the park semi surrounded by trees. There is no basement, there is crawl space for extra storage and access under the home. This Resort style park offers a community pool, 6 community patios, 3 with water features, 3 outdoor fireplaces, dog park, paved roads throughout for safe walking, bike riding, outdoor BBQ for large events, 10,000 sq ft community centre (see document tab for more details). A quiet location surrounded by trees, driveway parking, extra parking available for a $30 monthly fee. Plenty of guest parking spaces. Monthly Fees: $1,504.55 Include - Rent (Lot Fees) $975.00, Rogers $131.00, Water Testing $38.55, Garbage $10.00, (Property Taxes $150.00, Propane $150.00, Hydro $50.00 are variable). A must see to be appreciated and won't last long. (id:58332)
RE/MAX Centre City Realty Inc.
105 - 15 James Street
South Huron, Ontario
NOW LEASING for August occupancy! This aesthetically pleasing and well-designed property, JamesStreet Commons in Exeter offers one and two bedroom suites with in-suite laundry. Located just one block from the vibrant Main Street core with shopping, dining and the hospital nearby, and a quick 30 minute commute to London or Stratford, these suites are conveniently located, yet situated on a quiet residential street with 24/7 secure access. Luxurious finishes, oversized windows and 9 foot ceilings provide for an elegant, yet bright and comfortable space to call home. The open concept kitchen and dining area boasts stainless steel appliances, quartz countertops, two-tone cabinetry, subway tile backsplash, and an island. A large primary bedroom is adjacent to a fabulous 5'x 6.5'walk-in closet, while a second bedroom/office ensures adequate space for work or visitors. Start the day by watching the sun rise on your patio, and enjoy evening walks along Main Street and the Morrison Trail. **** EXTRAS **** One and two bedroom suites are available. All suites have a patio/balcony. Leasing applications are in the documents section and can be sent to jodie@primebrokerage.ca. Interior photos will be available soon. Tenant insurance is required. (id:58332)
Prime Real Estate Brokerage
1207 Concession Rd 8 Road
Adjala-Tosorontio, Ontario
Custom Built Ranch Bungalow Set On 5 Scenic Acres. Excellent Commuter Location 1Km North Of Hwy 9 Near Hwy 50. Over 4000 Square Feet Of Living Space Above Ground. Double Door Entry Leads Into This Light Filled Home, Renovated To Bottom. New Kitchen With Quartz Counters, Center Island And Entry To Garage 8 W/O Doors To Various Patios And Decks. . Basement Laundry With Many Cupboards And 2Pce Washroom. Oversized 2.5 Garage. **** EXTRAS **** 2 Huge Sheds At Rear Of Property, Summer Kitchen Makes For Ideal In-Law Suite. Reverse Osmosis System, Water Softener, Gar Door Opener & 2 Remotes, Work Bench In Garage (id:58332)
Ipro Realty Ltd.
8660 Goosemarsh Line
Lambton Shores, Ontario
Scenic 10.29 acre parcel of natural Forest directly to the west of Deer Run Estates Subdivision. 535' frontage on Goosemarsh Line, A2 zoning, municipal water, natural gas, hydro at lot line, septic system will be required. Serene and quiet location just south of Pinery Provincial Park! 11 mins to Grand Bend, 6 mins to Port Franks. Official Plan would allow for creation of 2-5 acre lots with one single\r\ndetached dwelling each (subject to severance/rezoning approval, Environmental Assessment Study etc.) Address of 8660 is approximate. (id:58332)
Century 21 First Canadian Corp
20 Dickinson Avenue
Norfolk, Ontario
Experience the epitome of waterfront living in this exquisite home nestled in Long Point. Boasting 2,230 sqft of luxury, this residence harmonizes the comforts of home with the allure of cottage country. Set against the picturesque backdrop of the Old Cut canal, this meticulously landscaped property exudes curb appeal. Step inside to discover a sanctuary featuring 4 bedrooms and 5 bathrooms, including a master suite with a lavish ensuite and walk-in closet on the main level. The heart of the home is a gourmet kitchen adorned with Cambria countertops, a spacious island, walk-in pantry, and top-of-the-line KitchenAid appliances. Entertain effortlessly in the open-concept dining and living area, leading to a covered deck with tranquil views of your private boat wells and access to the rooftop patio. Upstairs, three generously-sized bedrooms await, with two equipped with mini splits for customized comfort during balmy summer days. Enjoy serene moments on the rooftop patio, perfect for unwinding with a book or savoring breathtaking sunsets. Outside, the fully fenced backyard beckons with a firepit, large boat well, small boat well, and extensive seawall, providing ample space for docking and waterfront enjoyment. Additional features include a 12KW Millbank generator with auto transfer switch, 200Amp electrical service, and premium insulation exceeding code requirements. Indulge in a lifestyle of luxury and tranquility with this exceptional Long Point retreat. Don't miss the opportunity to make this your waterfront oasis. Contact us today to schedule a private viewing. Furniture negotiable. (id:58332)
Accsell Realty Inc.
3875 St Clair Parkway
St. Clair, Ontario
Relax and Regenerate on this gorgeous waterfront property located in the quaint town of Port Lambton, a hidden gem. Build your dream home on the St.Clair River, across from the U.S.A., connecting Lake Huron with Lake St. Clair. A mecca for boaters, sailors and fishmen. Less than 3 hours from Toronto in light traffic. Bike along the shoreline for as long as your heart desires or join in on the annual river run with over 700 participants.\r\nThe public boat launch and full service marina are nearby. A local market, LCBO, bank and restaurants are in town. Night life across the river is exciting! Shopping and amazing food in Marine City, Michigan are sure to entertain your family and friends!\r\nOne of two lots side by side available for sale. This property will be vacant, cleared land upon closing. The house will be removed prior to closing.\r\nThere is a steel brakewall for the shoreline. (id:58332)
Century 21 First Canadian Corp
120 Ridge Street
Strathroy-Caradoc, Ontario
Beautiful family home on a professionally landscaped , treed lot at the quiet end of Ridge Street, in lovely Saxonville Estates, Strathroy. Home features open concept main floor plan with bright living room, kitchen/dining room combo with patio walkout to large raised deck. Large spacious primary bedroom with double closets, and second bedroom, and 4 pc main bath complete the main floor. Downstairs is a large family room with large windows, two additional spacious bedrooms, and a second full bathroom. Other features include hardwood floor and crown moulding on main level, California shutters throughout, all appliances included, large garden shed, multiple decks/patios, backyard privacy and plenty of shade. Garage has bonus storage. Quiet street, great neighbourhood ! (id:58332)
RE/MAX Centre City Realty Inc.
23 - 9534 Lake Road
Lambton Shores, Ontario
Two bedroom modular home approx. 900 square feet with 600 square foot addition which is not completely finished, wiring is in and it is insulated ready for ceiling and flooring. Located in Lakeview Mobile home Park at Kettle Point, approx.1 1/2 mile to great sand beach at Ipperwash. Cozy propane fireplace in living room plus a wood stove in the addition, updated 4-piece main bath with large corner tub and separate shower, main floor laundry, main bedroom has wall to wall closet. Metal roof on complete unit new 2018, municipal water connected, 100-amp hydro panel w/breakers. Note: Lot lease will be $175.00 per month. Band fees for 2023 were $650.00. Fees includes garbage pickup, road maintenance, police & fire protection and water. Several great public golf courses within 15 minutes. 20 minutes to Grand Bend, 40 minutes from Blue Water Bridge in Sarnia, an hour from London. Buyer must have cash to purchase, financing is not available on native land and current police checks are required. Note: you are not allowed to rent it out. Note: Quick possession available. (id:58332)
RE/MAX Bluewater Realty Inc.
425 Ontario Street
Lambton Shores, Ontario
Unlock your dream home potential with 19 residential building lots in the charming town of Watford, ON.\r\nWhether you’re looking to purchase a single lot to build your perfect home or acquire multiple lots for\r\na comprehensive development project, this opportunity caters to all ambitions.\r\nWatford offers a welcoming community, excellent amenities, and convenient proximity to larger cities\r\nlike London and Sarnia. Embrace the chance to be a part of this growing town and create a living space\r\nthat perfectly suits your vision.\r\nAvailable as a package or individually—don't miss out on making your dream a reality in Watford, ON. (id:58332)
Prime Real Estate Brokerage
Lot 80 - 117 Meadowview Drive
North Perth, Ontario
An exceptional Canadian custom-built Northlander manufactured home combines\r\nfunctionality and style on a newly developed lot in this well-maintained community,\r\nThe Village, just east of Listowel. A 12' x 12' front porch provides opportunities\r\nto relax and enjoy the view in this 2 bedroom, 1 bathroom home, with a separate\r\nlaundry room with a closet for additional storage. An open concept dining, kitchen\r\nand living area is illuminated with patio doors, windows and contemporary lighting.\r\nThe kitchen boasts stunning cabinetry, stainless GE steel appliances, ceramic tile\r\nbacksplash and an island for extra seating. A spacious living area with a beautiful\r\nbuilt in cabinet showcases a fireplace, perfect for cozy winter evenings. Outdoors,\r\nthere are trails for walking and paved streets throughout the park. The Village\r\nlifestyle includes a clubhouse on the premises which provides many social\r\nactivities, while North Perth/ Listowel areas offers great shopping, golf, curling,\r\na new community arena, delicious dining and cultural experiences. This is carefree,\r\nfine living at its best! (NOTE: Land is leased, modular home is owned. Utilize the\r\nowner's recommended mortgage specialist if financing is needed.) Live a life of\r\nleisure in this friendly, well-maintained community in North Perth's premier park,\r\nThe Village. (id:58332)
Prime Real Estate Brokerage
193 Wharncliffe Road N
London, Ontario
Turn-key investment opportunity in fully rented 2/1/2 -storey brick building. Located on Wharncliffe Road North within walking distance to Western University, Downtown, Bus Transit routes and walkable Black Friars neighbourhood along the Thames River. 4 units featuring a single Bachelor unit, two 2-bedroom units and one 5-bedroom unit, . Owned forced air Gas Furnace, Coin-op laundry and two hot water tanks. On-site car Parking. Gross Income approximately $83,025.00. Utilities included in Rents. 3 Hydro Meters. (id:58332)
RE/MAX Advantage Realty Ltd.
414 Simcoe St Street
Warwick, Ontario
Welcome to the Village of Watford, a wonderful place to call home! Notice this property’s great curb appeal and ample parking space. Pride of ownership is evident throughout the interior and exterior of this well-maintained home. Step inside to discover an efficient floor plan with rooms bathed in natural light from custom windows. The kitchen offers easy access to a large, private rear yard, perfect for entertaining. Enjoy summer days with friends and family in the inviting inground sports pool. The primary bedroom and laundry room are conveniently located on the main floor. The garage is currently being used as a heated workshop, but could be converted back to a garage if desired. Ideal for those looking to downsize or purchase their first home. Watford is conveniently situated between Sarnia and London, with easy access to the 402 for commuters. Enjoy the benefits of the new recreation centre, arena, ball diamond, playground, and more. Plus, two elementary schools are just a short walk away. Discover the perfect blend of small-town charm and modern amenities in this well-loved Watford home. (id:58332)
Exp Realty
21 - 7966 Fallon Drive
Lucan Biddulph, Ontario
Welcome home to Granton Estates by Rand Developments. This Vacant Land Condo will be a luxurious collection of 25 high end, detached homes, situated just north of London. These homes range from 2,080 to 2,446 square feet and feature a 40 ft 2-car garage and 50 ft 3-car garage. The entrance boasts an impressive 18 ft high foyer that is open to above and features all high-end finishes with a contemporary touch. Granton Estates homes come standard with luxurious upgrades such as a custom glass shower in the master ensuite, high-end flooring and quartz countertops in the kitchen and all washrooms. Rare Side Entrance leads to an unfinished basement with lots of development potential. This property also has a covered back patio and nice sized backyard. Discover Granton Estates and have a tranquil escape from the bustling suburbs while enjoying a peaceful neighborhood that still offers convenient access to all amenities. With twenty-five distinctive luxury home designs available, you can easily find the dream home you have always envisioned while still enjoying the charm of the countryside. *** FEATURES *** 2080 Sqft, 3 beds , 2.5 wash , 2 Car Garage, A/C. (id:58332)
Sutton Group - Select Realty
115 - 100 The Promenade
Central Elgin, Ontario
Let's go to Kokomo! This beautiful and spacious condo in the heart of the Kokomo Beach Club community is steps from the Port Stanley Blue Flag beach and charming downtown Port Stanley with a lovely selection of shops and restaurants. This Shore Model (approximately 1,000 - 1,020 sf) is a 2 bedroom, 2 bathroom condo which offers a spacious and well laid out floorplan with a private balcony. Some of the features include a master with a walk-in closet and ensuite, and open living space off the kitchen. Your home will be finished with designer selections in your choice of two different colour schemes. Finishes include quartz countertops in kitchen and island, luxury vinyl plank flooring in the living areas, ceramic tile in the bathroom, and more. Each unit has private HVAC controls, in-suite laundry, underground parking, and access to the rooftop patio with lovely views of the Kettle Creek Golf Course. Owners will also enjoy a membership to the Kokomo Beach Club complete with an outdoor pool, gym, yoga studio, and owners lounge, which is located adjacent to the building. Explore the Kokomo community including a pond, park, views of the golf course and 12 acres of protected forest through the walking trail. Please contact Listing Realtors for pricing and availability. TO BE BUILT. Note that the condo fees are based on .38 per sf plus $80 per unit for the Beach Club. (id:58332)
A Team London
7 Spruce Crescent
North Middlesex, Ontario
This beautiful Lakeland Model from Saratoga Homes, is a 3 bedroom, 1754 sq ft one floor home. The front porch is perfect for sitting out on, enjoying the days or evenings. The open concept offers incredible space. The spacious dining room is just off the open kitchen, and perfect for entertaining. The kitchen has an elegant centre island and a dinette area. Open to the great room, this is a wonderful area to have family and friends. The master bedroom sits on one side of the house, and offers a lovely ensuite and a walk-in closet. The other two bedrooms are located on the other side of the house, for true privacy. Don’t miss you opportunity to build with Saratoga Homes. Call for additional information. Other models & lots available. (id:58332)
Sutton Group - Select Realty
52 Braun Avenue
Tillsonburg, Ontario
Investment opportunity - Built by Hayhoe Homes this 2 storey home features 4 bedrooms, 2.5 bathrooms with approx. 2,341 sq. ft of living space on the main floor and second level plus a basement suite (approx. 912 sq. ft.) with separate entrance including a kitchen, family room, bathroom, bedroom and utility / laundry room. Other features include; separate heating & cooling systems, 9' main floor ceilings, higher basement ceilings, large basement windows, luxury vinyl plank flooring with hardwood stairs as per plan, 200AMP electrical panel with sub-electrical panel for basement unit, 2 car garage with man door, rear deck, Tarion New Home Warranty plus many other upgraded features. Taxes to be assessed. (id:58332)
Elgin Realty Limited
134 Graydon Drive
South-West Oxford, Ontario
Move-in Ready! The 'Trentwood' bungalow by Hayhoe Homes features 4 Bedrooms (2+2), 3 bathrooms including the primary ensuite with custom tile shower and double sinks, finished basement and two car garage with asphalt driveway. This open concept plan includes a spacious kitchen with pantry and island opening onto the eating area with patio door to rear deck, great room with fireplace, and convenient main floor laundry with garage access. The walk-out basement features a large finished family room, 2 bedrooms and bathroom with plenty of space remaining for storage. Other features include, 9' main floor ceilings, Hardwood and ceramic flooring as per plan, hard surface countertops in the kitchen, gas line for BBQ, bench seat in the foyer, Tarion New Home Warranty, plus many more upgraded features. Taxes to be assessed. (id:58332)
Elgin Realty Limited
Lot 21 Totten Street
Zorra, Ontario
Find Your Escape To The Country With Net Zero Ready Quality Home. Make A Conscious Choice To Healthier Living And Helping The Environment By Going With A Net Zero Ready Home With Many Upgrades Included As Standard. Main Floor Has 9Ft Ceilings, Beautiful Engineered Wood Floors, Large Kitchen With Kitchen Aid Appliance Package, Stone Countertops, Potlights And Undercabinet Lighting, And Office Makes This Perfect For Anyone Looking To Start A Family And Work From Home While Still Being Close Enough To Drive To The Gta. Enjoy Barbecues All Year Round With Large Covered Porch In Backyard. Basements Are 9 Foot Walls With Oversized 24 X 37 Windows. Garage With Amazing Features Included Such As Level 2 Electric Car Charger And Garage Door Opener. Fibre optic direct to home available and cat 6 ethernet cables throughout. High Curb Appeal With Brushed Concrete Driveway. Pictures Are Of Model Home For Reference Only. Pls Refer To Brochure Features And Finishes For Stds. **** EXTRAS **** Corner lot is extra wide 65 foot lot. Refer to floorplan Stonehurst in the brochure. (id:58332)
Benchmark Signature Realty Inc.
126 Catharine Street N
Hamilton, Ontario
Post & Beam Character Flex Space, With High Ceilings and Exposed Brick, Well Suited For Professional, Studio, Medical, Laboratory, Education or Office Uses. Dance Studio, Yoga, Gym, Woodworking, Repair Shop... You Name it, This is the Place for it! Flexible Unit Sizes Available. **** EXTRAS **** Ample Washrooms, Separate Kitchen and Parking Available. (id:58332)
Century 21 Regal Realty Inc.
Lot 23 Totten Street
Zorra, Ontario
Find Your Escape To The Country With Net Zero Ready Quality Home. Make A Conscious Choice To Healthier Living And Helping The Environment By Going With A Net Zero Ready Home With Many Upgrades Included As Standard. Main Floor Has 9Ft Ceilings, Beautiful Engineered Wood Floors, Large Kitchen With Kitchen Aid Appliance Package, Stone Countertops, Potlights And Undercabinet Lighting, And Office Makes This Perfect For Anyone Looking To Start A Family And Work From Home While Still Being Close Enough To Drive To The Gta. Enjoy Barbecues All Year Round With Large Covered Porch In Backyard. Basements Are 9 Foot Walls With Oversized 24 X 37 Windows. Garage With Amazing Features Included Such As Level 2 Electric Car Charger And Garage Door Opener. High Curb Appeal With Brushed Concrete Driveway. Finishes To Be Picked. Pictures Are Of a Model Home For Ref Only. Refer To Brochure for floorplans, Features And Finishes For Stds. No actual home to view at this time. (id:58332)
Benchmark Signature Realty Inc.
2294 Harris Road
Thames Centre, Ontario
Tranquility and luxury is found at this one of a kind, picturesque property. Sitting on 2.5 acres in the Town of Dorchester this remarkable home is truly something spectacular. A must-see to fully experience & appreciate the perfectly landscaped estate with lush trail, a breathtaking pond complete with a soothing waterfall & your own private walking trail with meandering streams, bridges, an expansive deck for entertaining, and a heated in-ground pool. Inside, this warm & welcoming home is a show stopper. Enter the breezy foyer and into your breath taking kitchen over looking a bright and airy living space with wall to wall windows which overlooks your own woods, peaceful pond and all that nature has to offer. The fully updated kitchen exhibits granite counter tops, ample cabinetry, bar sink & wine fridge with formal dining adjacent fit to accommodate a table for 12. Hardwood and tile flooring sprawls throughout the entire main floor, along with custom window coverings. Completing the common areas is the great room home to a bold brick fireplace where you can cozy up and watch the snow fall on those brisk evenings. The luxurious primary retreat is located on the main level exhibiting your own separate dressing/glam room with functional built-ins and private spa like ensuite with double vanity, expansive walk-in shower and separate water closet. 2nd level provides ample space for the kids & company with 3 bedrooms, 2 bathrooms and a bonus space. The lower level is partially finished with a cozy family room boasting a pool table area and a gas fireplace. Separate entry with direct access from the attached double garage featuring a loft apt for an artists space or storage. This unique property is situated in the peaceful town of Dorchester, minutes from London, 401/402 highways, golf courses, shopping, schools. If you are looking for THE place to unwind and live your best life you have found it. Come explore the enchanting grounds that await! Visit: www.2294harris.com (id:58332)
The Realty Firm Inc.
14 - 214 St Clair Boulevard
St. Clair, Ontario
Welcome to 'Soleil' in Corunna! Presenting a brand new, upscale VLC, conveniently located within minutes of the St. Clair River, shopping, schools & trails. The exterior of this villa provides a modern finish with stone, brick, Hardie board & finished dormers. Single car garage & covered front porch to sit back & relax. The interior offers an open concept design on the main floor with 9' ceilings, beautiful kitchen with large island, quartz counters, tile backsplash & soft-close cupboards & drawers. Oversized dining space to fit the whole family. The primary suite offers a walk-in closet & spacious ensuite. Sliding doors off the living room welcome you to your back yard to enjoy your family BBQs. Also enjoy an added loft to this villa with an additional living area, bedrm & 4 pc bathrm. The basement offers a family room with 4th bedroom. Price includes HST with any rebate back to the builder. Property tax & assessment not set. Hot water tank is a rental (id:58332)
Exp Realty
1343 Sunningdale Road E
London, Ontario
Prime Development Site For Sale in North London. Calling All Developers/ Investors. The Land is located on Sunningdale Road, close to schools, YMCA, all desired amenities, mature community plus growing/developing area. Around 1.9 acres, Relatively Flat/Rectangular Site. The current zoning is good for a new residential development or it is easy to rezoning to medium density residential development. Potential for 24-28 Townhomes or low rise apartment buildings. The previous building has been professionally demolished by Artscrushing & Recycling Inc.. (id:58332)
Way Up Realty Inc.
143 William Street
Central Elgin, Ontario
Great investment property. Walk out the front door, look to your left and there is the beach and Lake Erie. This is an updated cottage that is almost on the beach. Live in the great home or rent it out to sun seekers and winter get away cottage in the winter. This year round home sleeps 6 with an open concept great room (with gas fireplace), and kitchen. (id:58332)
RE/MAX Centre City Realty Inc.
308 - 228 Mcconnell Street
South Huron, Ontario
Welcome to the West Market Lofts in Exeter, Ontario! This stunning suite offers an incredible living experience with a plethora of AMENITIES and unbeatable INCENTIVES. You'll find yourself just moments away from shopping, restaurants, parks, trails, only a short drive to the stunning Grand Bend beach, and ~30 minutes to the vibrant city of London. Step inside this modern suite and you will be greeted with a spacious floor plan, floor to ceiling windows, and 9' ceilings throughout. The kitchen features top-of-the-line appliances, ample storage space, and sleek granite countertops. This suite boasts 2 well-sized bedrooms, 1 full washroom, as well as in-suite laundry facilities. The building offers controlled entry and shared amenities for residents to enjoy! Take advantage of the rooftop terrace, an indoor amenity space, and fitness room. Residents can also enjoy the convenience of underground parking that ensures your vehicle stays safe and protected. (id:58332)
Century 21 First Canadian Corp
318 - 228 Mcconnell Street
South Huron, Ontario
ACCESSIBLE UNIT! Welcome to the West Market Lofts in Exeter, Ontario! This stunning suite offers an incredible living experience with a plethora of AMENITIES and unbeatable INCENTIVES. You'll find yourself just moments away from shopping, restaurants, parks, trails, only a short drive to the stunning Grand Bend beach, and ~30 minutes to the vibrant city of London. Step inside this modern suite and you will be greeted with a spacious floor plan, floor to ceiling windows, and 9' ceilings throughout. The kitchen features top-of-the-line appliances, ample storage space, and sleek granite countertops. This suite boasts 2 well-sized bedrooms, 2 full washrooms, as well as in-suite laundry facilities. The building offers controlled entry and shared amenities for residents to enjoy! Take advantage of the rooftop terrace, an indoor amenity space, and fitness room. Residents can also enjoy the convenience of underground parking that ensures your vehicle stays safe and protected. (id:58332)
Century 21 First Canadian Corp
62 Laird Drive
Toronto, Ontario
Location. Location. Location. QSR/Take-out Restaurant for Sale, Gourmet Meat Shop and Retail. Expanding Leaside area, Before Covid Sales were over 1 million, 5 employees, Potential for more sales, for more profit, Can Expand hours of operation, Fresh meats, Seafoods, Cooked-to-order meals, Can Catering event, private dinners, classes & small parties. Plaza Parking for 12+ cars, Fast take-out, Reasonable rent.Over $400K spent on the leasehold improvements. Can be converted to any approved food type.Great Exposure, Signage, And Traffic Count.Nestled among residential and commercial. Owner Retiring. A Must See. **** EXTRAS **** Kindly respect the current Business Continuity, strictly no solicitation.Please do not go direct. Do not talk to anyone. Absolutely no unauthorized viewings (id:58332)
RE/MAX Real Estate Centre Inc.
3351 Miller Island
French River, Ontario
At 18 acres, Miller Island is the largest private island on the south French River. 5 miles from Hwy 69. Fantastic view, approx 3543 feet of shoreline. Can be sold with 2 mainland waterfront lots also for sale. Once in a lifetime opportunity. Only 3 owners since 1920. High and dry with clean water shoreline. Island between French River and Pickerel River on the south half of Horsehoe Bay. Great building sites. Price is approx. 33,728 a foot of shoreline. All the shoreline is accessible and there are multiple areas to land your boat. It can easily be severed into 5 or 6 large lots, but that would be a shame. This island should be sold to someone who wants space and privacy. It is under the control of the Parry Sound planning board and needs no building permits. There are many of these kinds of townships in Ontario because these townships have few people and do not have city halls or their own planning board or government offices. Financing available: $495,000 down with a 1st mortgage of $700,000 at 3% interest, 5 year term fully open. (id:58332)
RE/MAX Real Estate Centre Inc.
64 Mccords Road
Mckellar, Ontario
STUNNING 3600+ SQ FT PRIVATE RETREAT ON ALMOST 5 ACRES OF LAKE MANITOUWABING'S 'BURR OAK BAY'. BEAUTIFUL VIEWS AND GORGEOUS SUNSETS FROM ALMOST EVERY ROOM! 3 HUGE MAIN FL WATERFRONT BEDROOMS! Enjoy ultimate privacy, peace, and tranquility on 521' frontage, with West exposure that serves up gorgeous yr round sunsets, across a large quiet bay. Perfectly situated for miles of Lake Manitouwabing boating pleasure, yet tucked away from boat traffic & road noise. 4+1 wonderfully luxurious bedrooms, including a VERY large (27'x15') waterfront facing King Suite! (5th bedroom potential in lower level) 3 full bathrooms with showers (main flr shower is dbl wide/dbl shower heads), plus a tub in the Primary Ensuite. Easy access to waterfront granite patio, firepit, natural shoreline with deep water at dock. Open concept with vaulted wood-lined ceilings, hand scraped wood floors, and flr to ceiling stone fireplaces. Top notch S/S appliances, Hot tub, PLUS separate 2,000 sqft garage/workshop!! (id:58332)
Sutton Group Incentive Realty Inc.
Unit 4 - 117 Wellington Street E
Aurora, Ontario
Excellent opportunity to lease out professional office space in a fantastic location of Aurora! Steps to the GO Station, easy access to the highway! Great exposure on Wellington Street with visible signage. Furnished unit with reception area, kitchenette and 4 private offices. (id:58332)
Keller Williams Realty Centres
285 College Street
Toronto, Ontario
Excellent Location Located at Spadina/College. Just Beside U Of T. Next TO T&T .High Foot Traffic Good Profit Making Well Established Restaurant. Running Health Food: Poke Bowl, Sushi Burrito, Sushi Taco, Maki Roll, Combo Platters And More. Sales Over $50,000 Per Month). Now Owner Use ""Mi'hito"" Only Pay $100 Per Month Franchise Fee. New Owner Can Bring your own Brand Or Can Continue. 1800 Sq Ft + 1800 Sq Ft Basement **** EXTRAS **** Rent: $9450Per Month, TMI Included. Lease 3 + 5 .Turn Key Running, Good Opportunity To Run And Increase Your Business. Includes All Chattels And Equipment (id:58332)
Bay Street Group Inc.
423 Main Street
South Huron, Ontario
CALLING ALL INVESTORS! Exciting opportunity to own a prime commercial building in the heart of Exeter, Ontario. This outstanding commercial unit features high traffic, versatile office space, 10 ceilings, ceramic tile floors and large windows for natural light. This property currently has a reputable business occupying the space, which has been a long-term tenant. The long-term tenant in place offers a stable income stream, making it a reliable investment choice. Located on the upper level is a 1 bedroom, 1 bathroom residential unit that has seen many updates throughout the summer of 2023. Additionally, the residential unit located above the commercial unit adds an intriguing opportunity. With features like a separate entrance, updated interior, and the potential for rental income this set up provides a blend of comfort and investment potential. With its convenient location and exceptional design, this property is ideal for investors keen on expanding their portfolio. (id:58332)
Sutton Group - Small Town Team Realty Inc. Brokerage
4402 Colonel Talbot Road
London, Ontario
Lambeth Medical Health and Wellness Centre is a brand new state of the art surgical/medical centre, located in Lambeth (South London) with direct access to the HWY 401/402 corridor. State of the art 30,000 SF medical facility on 2 acres. This area is in need of expanded services for medical/dental and all health and wellness service providers and is a perfect opportunity or new clinics or expansion of existing client/patient bases. Zoning allows for a broad range of permitted uses including; Animal Hospitals, Clinics, Day Care, Emergency Care, Laboratories, Medical/Dental, Offices, Pharmacy Etc. This site is one of only 2 ""Bill 60"" qualified sites ready to go in Ontario (Private Surgical Centre). Suites range from 1,000 SF to 30,000 SF with top of the line medical HVAC systems, barrier free access, quality commercial finishes, ample parking at the door and modern high end finishes. Suites to be buildout to suit your specific needs. Property is also for lease (MLS X8389678). ALSO AVAILABLE - 2 acres of medium density land and 1 acre development site zoned for commercial drive thru. (id:58332)
A Team London
4402 Colonel Talbot Road
London, Ontario
Lambeth Medical Health and Wellness Centre is a brand new state of the art surgical/medical centre, located in Lambeth (South London) with direct access to the HWY 401/402 corridor. This area is in need of expanded services for medical/dental and all health and wellness service providers and is a perfect opportunity or new clinics or expansion of existing client/patient bases. Zoning allows for a broad range of permitted uses including; Animal Hospitals, Clinics, Day Care, Emergency Care, Laboratories, Medical/Dental, Offices, Pharmacy Etc. This site is one of only 2 ""Bill 60"" qualified sites ready to go in Ontario (Private Surgical Centre). Suites range from 1,000 SF to 30,000 SF with top of the line medical HVAC systems, barrier free access, quality commercial finishes, ample parking at the door and modern high end finishes. Suites to be buildout to suit your specific needs. Property is also for sale (MLS X8389686). ALSO AVAILABLE - 2 acres of medium density land and 1 acre development site zoned for commercial drive thru. (id:58332)
A Team London
106b - 382 Wellington Street W
Chatham-Kent, Ontario
Main floor office suite available in Wellington Centre in Chatham. Located on Wellington Street West of Lacroix on the fringe of downtown Chatham and only 2 blocks from Chatham-Kent Health Alliance Hospital. Available: Suite #106B: 1,285 sq ft premium finished office space (785 sq ft private and 500 sq ft shared space). Comprised of a reception area and 3 private offices. Shared space: waiting room, 2 x 2pc bathrooms, and kitchenette featuring fridge with water and dishwasher. Also available: Suite 106A: MLS #X8379590, 1,315 sq ft total and MLS #X8379458, 106A + 106B for full 2,100 sq ft space. Zoning permits a variety of uses including but not limited to Clinics, Call Centres, Commercial School, Offices, Medical / Dental Clinics etc. Ample on-site parking available with security card access to parking and building, video surveillance. Total monthly rent: $2,990.07 + HST & Hydro. (id:58332)
A Team London
106a - 382 Wellington Street W
Chatham-Kent, Ontario
Main floor office suite available in Wellington Centre in Chatham. Located on Wellington Street West of Lacroix on the fringe of downtown Chatham and only 2 blocks from Chatham-Kent Health Alliance Hospital. Available: Suite #106A: 1,315 sq ft premium finished office space (815 sq ft private and 500 sq ft shared space). Comprised of a reception area and 3 private offices. Shared space: waiting room, 2 x 2pc bathrooms, and kitchenette featuring fridge with water and dishwasher. Also available: Suite 106B: MLS #X8379724, 1,285 sq ft total and MLS #X8379458, 106A + 106B for full 2,100 sq ft space. Zoning permits a variety of uses including but not limited to Clinics, Call Centres, Commercial School, Offices, Medical / Dental Clinics etc. Ample on-site parking available with security card access to parking and building, video surveillance. Total monthly rent: $3,069.04 + HST & Hydro. (id:58332)
A Team London
Lot 30 Upper West Avenue W
London, Ontario
Introducing The Driftwood, our latest model that combines modern elegance with unbeatable value.This stunning home offers 4 spacious bedrooms and 2.5 luxurious baths, perfect for families seekingcomfort and style. Enjoy Royal Oaks premium features including 9-foot ceilings on the main level, 8-foot ceilings on the upper level, quartz countertops throughout, hardwood spanning the entire mainlevel and large windows adding an open and airy feel throughout the home. Thoughtfully designed floor plan with ample space for relaxation and entertainment. Featuring a desirable walkout lot,offering easy access to outdoor spaces and beautiful views. Choose from two distinct elevations topersonalize your homes exterior to your taste. Nestled in the highly desirable Warbler Woodscommunity, known for its excellent schools, extensive walking trails, and a wealth of nearbyamenities. Experience the perfect blend of luxury and convenience with the Driftwood. Your dreamhome awaits! (id:58332)
Century 21 First Canadian Corp
837 7th Avenue E
Hanover, Ontario
Come explore Hanover! Excellent development potential with suitable zoning and adjacent parcel of land being developed into residential subdivision. Services available. Options for access can be discussed with an interested Buyer. This scenic parcel of land has many attributes including spring fed pond, Saugeen River, Residence with many premium finishes on 1,784 sq ft main floor and 1,250 sq ft finished lower level. Shop 40X60 ideal for storage, small business ventures or tinkering. Additional old barn on the property good for storage. Whether you are an Investor, Developer or looking for a Scenic spot to call home, this property is worth considering. **** EXTRAS **** This offering involves 3 PINS. PIN 372010101 = 19.330 acres. PIN 372010505 = 2.081 acres. PIN 372010109 = .021 acres. Property tax includes all PINS. (id:58332)
Just Farms Realty
767 Fanshawe Park Road E
London, Ontario
Calling all Developers and Investors! This infill project has gone through the soft and opportunity costs of Zoning By-Law Amendment and is now zoned R5. This new zoning preliminary allows for 2.5 storey stacked townhouse building, containing 12 dwelling units. The site is located on a desirable urban thoroughfare with an average daily traffic volume of 22,500 vehicles per day. The proposed 12 residential units represent intensification within the Primary Transit Area and the Built-Area Boundary. Take advantage of the work completed and add this Turn-Key project to your portfolio! (id:58332)
Blue Forest Realty Inc.



