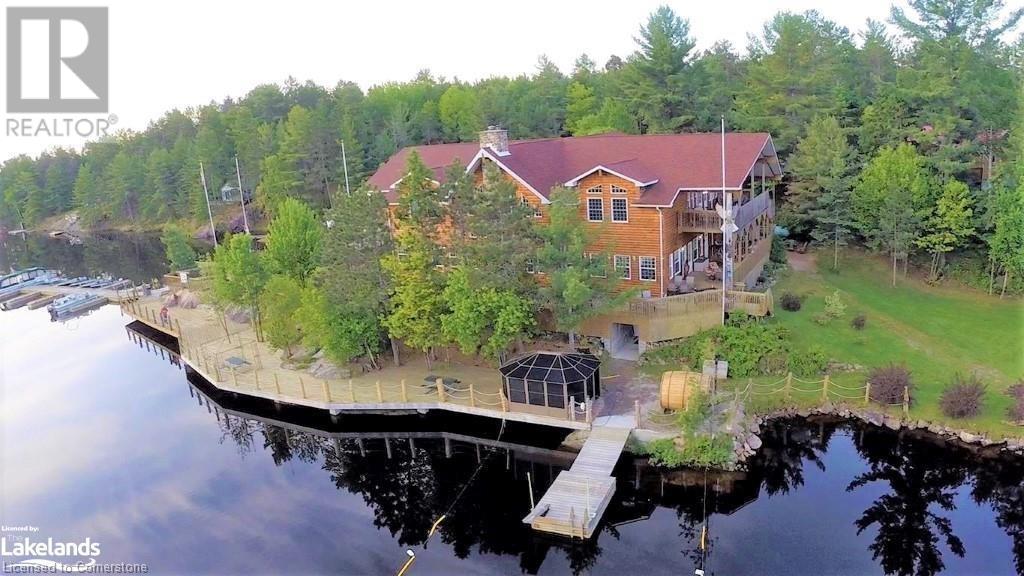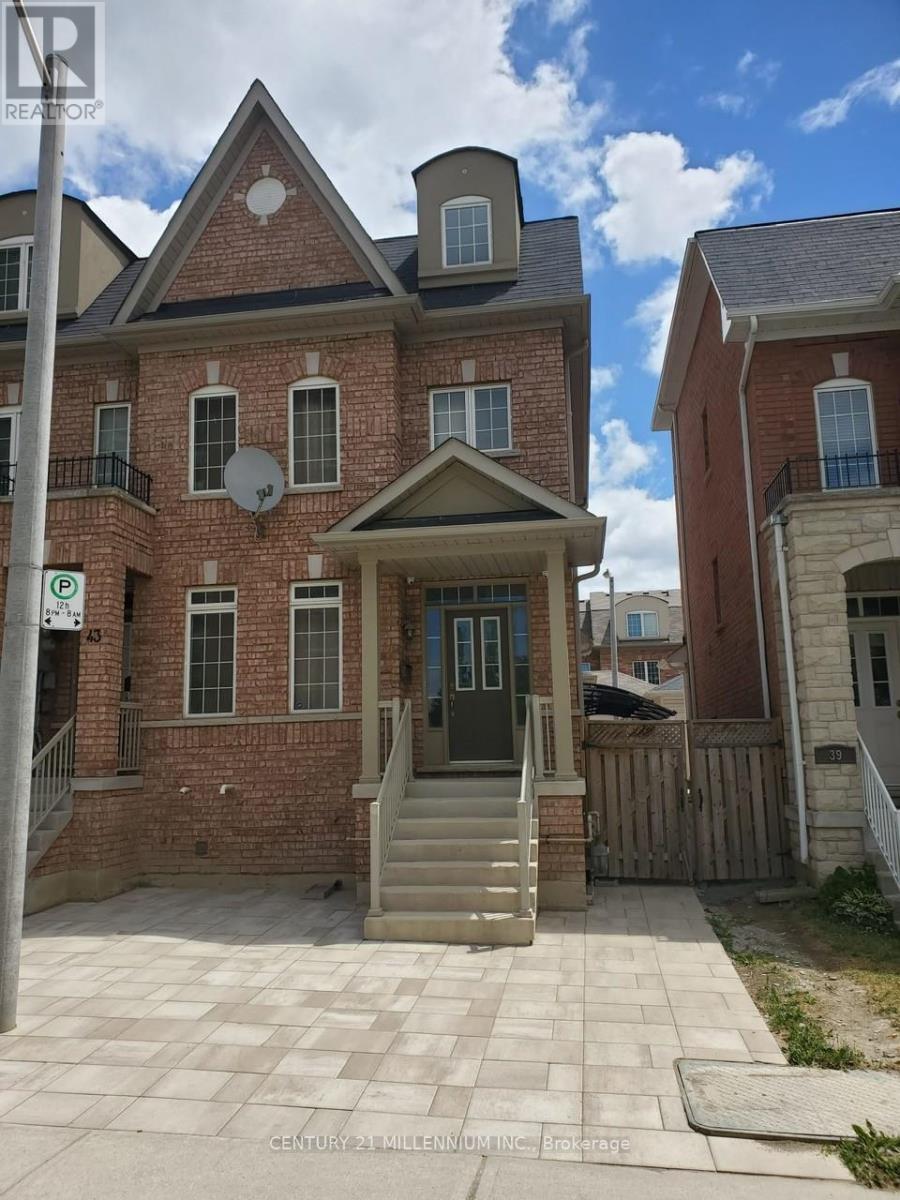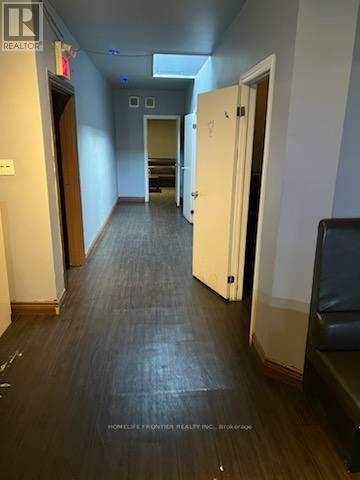Listings
4208 - 180 University Avenue E
Toronto (Bay Street Corridor), Ontario
Welcome to your new home at Shangri-La, where elegance meets convenience. This exquisite condo offers a blend of modern luxury and city sophistication, featuring gleaming hardwood floors and a spacious kitchen island that's perfect for both casual meals and entertaining guests. Indulge in the top-notch amenities that come with your residence: unwind at the spa, stay fit in the state-of-the-art fitness center, or take a dip in the sparkling pool. For ultimate relaxation, enjoy the hot tub and steam room, or find your zen in the dedicated yoga room. Plus, savor culinary delights without leaving home at the renowned Momofuku restaurant, conveniently located just steps away. Experience unparalleled living in the vibrant city center your oasis of comfort and style awaits! **** EXTRAS **** Fireplace, Window Shades, Miele Stainless Steel Appliances, Gas Cooktop, B/I Oven & Microwave, Bosch Washer & Dryer. (id:58332)
RE/MAX Advance Realty
1414 - 101 Erskine Avenue
Toronto (Mount Pleasant West), Ontario
Experience Luxury Living At Tridel Built ""101 Erskine"" In The Mount Pleasant West Neighbourhood. Bright & Spacious 1 Bedroom + Den. Laminate Flooring Throughout. Designer Kitchen Cabinetry With Hi-End Built-In Appliances. Walk-Out To Open Balcony W/Stunning West View. Minute Walk To Yonge & Eglinton, Subway, Prestigious Shops & Dining Nearby. One Underground Parking Spot, Great Neighborhood, And Building To Live In. A Must See! (id:58332)
Homelife Eagle Realty Inc.
101 - 10 - 14 Mccaul Street
Toronto (Kensington-Chinatown), Ontario
Unleash Your Brands Potential: 1,500Sq. Ft. of Prime Retail Space at 14 McCaul St, TorontoPosition your business at the heart of Torontos creative and financial epicenter. This isnt just retail space; its a dynamic platform for innovation and growth.Iconic Location: Situated at Queen & University, this space places your brand in a vibrant hub surrounded by luxury retailers, top hospitals, and cultural landmarks. Its where Torontos energy and creativity converge.3,000Sq. Ft. of Endless Possibilities: Whether you envision a flagship store, a cutting-edge showroom, or a versatile workspace, this expansive area can be tailored to your needs. Lease the full 1,500sq. ft. or customize smaller segments your space, your vision. Unrivaled Visibility: With 110 feet of frontage on Queen Street, your brand will captivate the attention of a diverse audience. This high-traffic location draws students, professionals, and tourists, providing unmatched exposure.Historic Charm, Modern Excellence: The Malabar Building is more than a location; it's a statement. Combining historic architecture with contemporary amenities, it offers a unique, inspiring environment perfect for brands that value creativity and distinction.Effortless Access: Located steps from OCAD University and major TTC stations, this space ensures seamless connectivity. Your customers will find you easily, keeping your brand in the spotlight.Strategic Surroundings: Join an elite community surrounded by prestigious retailers like Aritzia, Arc'teryx, and MEC, as well as renowned hospitals and landmarks such as Toronto General, AGO, and OCAD University.Perfect for Visionaries: This space is ideal for creative studios, professional services, health and wellness centers, and personal service shopsbusinesses that think differently and lead boldly. **** EXTRAS **** 1,500 SF retail space with high ceilings, private washrooms, and a freight elevator. Features panoramic st views and excellent exp. Rear laneway access for easy deliveries. Perfect for a thriving business seeking visibility and versatility. (id:58332)
RE/MAX All-Stars Realty Inc.
513 Lemieux Road
Monetville, Ontario
Saenchiur Flechey Resort is located on the south shores of West Bay of Lake Nipissing. This beautiful resort sits on 35 acres of land with approx. 954 feet of lake front shoreline. 3.5 hours N of Toronto. Excluding the great lakes, Lake Nipissing is the 3rd largest lake in Ontario, Canada, with over 400 km of scenic shoreline and peppered with islands. Main Lodge is almost 10,000 sqft over three levels levels plus loft, five-star restaurant including commercial kitchen & full-service bar, natural stone fireplace in Gr Rm/Lounge, Library/Upper Living Rm, Spa & work out room, prep kitchen w/dumb waiter, pub & private wine tasting cellar, office, & storefront. Opportunities for 4 season operations ie. conferences, weddings & banquets (Currently not operated as such ¬owners spend their winters south). There are 7 winterized & custom built cabins fully equipped with refrigerator, stove, coffee maker, micro wave oven, private deck with gas barbecue for each. Three are 3 bedroom, three are 2 bedroom and one is a honeymoon suite. Detached 24' x 48' garage with 12 foot ceiling height with 3 sliding and one man door. 270 feet of lake front board walk, over 240 feet of floating dockage, public washrooms with showers, recreational equipment storage and fish cleaning facility, fuel depot and dual boat slip. Two 20 foot pontoon boats (burgundy & green), five 16 foot Alum See Realtor notes: Potential Buyers are welcome to come, visit/stay and view as a paying customer/client. (id:58332)
RE/MAX Twin City Realty Inc.
513 Lemieux Road
Monetville, Ontario
Located on the shores of West Bay of Lake Nipissing. This beautiful resort sits in 35 acres of land with approx. 954 feet of lake front shoreline. Excluding the great lakes, lake Nipissing is the 3rd largest lake in Ontario, Canada with over 400 km of scenic shoreline and peppered with islands. There are 6 winterized & custom built cabins fully equipped with refrigerator, stove, coffee maker, micro wave oven, private deck with gas barbecues for each. Three are 3 bedroom, two are 2 bedroom and one is a honeymoon suite. Detached 24' x 48' garage with 12 foot ceiling height with 3 sliding and one man door. 270 feet of lake front board walk, over 200 feet of floating dockage, public washroom, recreational equipment storage and fish cleaning facility, Fuel depot and dual boat slip. 20 & 40 foot pontoon boat, five 16 foot Alum See Realtor notes: Potential Buyers will come, visit / stay and view as a paying customer / client. Please call to arrange mutually agreed upon showing time. (id:58332)
RE/MAX Twin City Realty Inc.
26 - 3200 Singleton Avenue
London, Ontario
Offered At An Amazing Price. Very Bright Starter Home For First Time Buyers & Great For Investors. One Bed, One Bath Condo W/ Very Low Condo Fees. Designated Parking Spot Right Outside Your Front Door. Open Concept Living/Dinning Room. Stylish Kitchen w/ 4 Appliances. Escape Into Your Spacious Bedroom With Double Closets & A Linen Closet. Relax In Your 4 Piece Bath With Soaker Tub & Shower. Under Stair Large Storage Area. Through The Kitchen Window View Your Private Fully Fenced Enclosed Lockable Courtyard. Amenities Include Community Centre, YMCA, Library, Grocery Stores, Restaurants, Retail Outlets, Banks, & Great Schools. Don't Miss The Opportunity To Make This Charming Condo Your New Home ! **** EXTRAS **** Perfect Blend Of Comfort & Convenience. Situated Right In The Heart of London!!! (id:58332)
Save Max Real Estate Inc.
Upper - 41 Parrotta Drive
Toronto (Humberlea-Pelmo Park), Ontario
This Beautiful Townhouse Resides In A Perfectly Located Neighborhood. Unit has been professionally cleaned and freshly painted for the new Tenant. Minutes To Multiple Bus Stops And Only A 10 Minute Drive To The YYZ Airport. Unit has been professionally cleaned and freshly painted for the new Tenant. 10 Minute Drive To Downsview Park Subway Station And To The Up Express Weston Station. 5 Minute Walk To Tim Hortons. 25 Minutes Drive To Downtown Toronto. A Shopping Plaza Within The Subdivision And Features A Starbucks, Sunset Grill And Hasty Market To Name Just A Few. **** EXTRAS **** Tenant To Pay 75% Of All Utilities and Hot Water Heater Rental. Laundry is shared with Basement Tenant in a common area. Tenant must have Tenant Insurance. (id:58332)
Century 21 Millennium Inc.
138 Wright Street
Richmond Hill (Mill Pond), Ontario
Custom Built 4 Bedroom Family Home Designed with Supreme Finishes and Features. Sophisticated Vantage Automated Lighting Package Sonos Audio Throughout B/I Speakers, Low Voltage Lighting, Security Monitoring w/ Cameras. 10 Ft Main, 9 Ft Upper and Lower Levels $$$ High End Lighting Fixtures, Peruvian Rosewood Hardwood Flooring, Extensive European Marble Used Starting From Front Foyer, Kitchen Island & Fireplace Mantel. 3 Kitchens Featuring a Picture Frame Custom Kitchen on Main w Breakfast Area, Subzero, Wolf Appliances, Farmhouse Sink w/ Views of Landscaped Yard, Pergola Covered Outdoor Seating w/ Fireplace, Fisher Paykel Outdoor BBQ Kitchen. Downstairs Includes A Designer Kitchen w/ B/I Wine Rack & 2 Bar Fridge/Coolers. Home Features Natural Light Sourced From Large Windows & Skylight, Custom Oak Staircase, Wainscot Detailed Walls & Coffered Ceiling Embrace Dynamic Features. Main Level Study Opens Direct to Oversized Porch, Concrete Driveway, Outside EV Hookup, 200 Amp Service. Hunter Douglas Blinds, Complete Spray Foam Insulation, High Efficiency Furnace/AC. Large Mudroom w Sink B/I Storage, 2nd Level Laundry Room, Radiant Flooring In Primary Ensuite. Ultimately End Your Day In Your Personal Wellness Space Featuring Dry Scandinavian Sauna Core, Steam Room w/ Shower & Personal Gym w/ Mirrored Walls and Foam Noise Cancel Flooring. Home Sits On a Quiet Street, Picturesque Mill Pond Community w/ Walking Distance to Hidden Trails, Walking/Biking Trails, Amenities on Yonge, Great Schools, Great Choices for Restaurants, Richmond Hill Centre for Performing Arts, & Transit Options. **** EXTRAS **** Professional Landscaped Lot Set Back Deep Hidden From Street, Eye Catching Brick & Stone Exterior. Not the Ordinary Home on Market - View This Exceptional Charming Transitional Motif (id:58332)
Forest Hill Real Estate Inc.
22 Bristol Sands Crescent
Uxbridge, Ontario
Welcome to your dream home in the prestigious Bristol Pond Estates! Nestled on a sprawling 3-acre lot, this stunning 5+1 bed 4 bath custom-built estate offers the ultimate in luxury, comfort, and space. As you step through the grand foyer, you'll be captivated by the elegance and craftsmanship that defines this home. The family room, with its cozy wood-burning fireplace, and the living room, with its own fireplace, offer perfect spaces to unwind and enjoy family time. The dual staircases lead to the upper level, where hardwood floors stretch throughout, enhancing the home's rich, warm ambiance. The heart of the home is the custom kitchen, a chef's dream with granite countertops, soft-close cabinets, and luxurious Travertine tile flooring. Every detail has been meticulously chosen to create a space that's both functional and beautiful. Step outside to your private oasis! The massive hardscape yard is highlighted by an oversized in-ground pool, perfect for summer fun and relaxation. The oversized attached garage provides ample space for vehicles and storage, making this home as practical as it is beautiful. Ideal for a growing family, this estate offers space, comfort, and a perfect blend of indoor and outdoor living. (id:58332)
RE/MAX All-Stars Realty Inc.
2f - 708 Bloor Street W
Toronto (Annex), Ontario
50 Metre from the Christie subway station. Toms of public parking spots. Gross Rent $3500/m Three private rooms with reception desk. Suit for clinic, massage, chiropractic, take out restaurant, previous sports cafe, restaurant. (90 Seat LLBO) **** EXTRAS **** Kitchen System, Oven Cooler, Lock box for easy showing (id:58332)
Homelife Frontier Realty Inc.
923 Beechwood Avenue
Mississauga (Lakeview), Ontario
A stunning lakeside residence offering unmatched luxury and serenity. Situated on an expansive 50 x 170 FT lot, this property is only a short stroll from the breathtaking shores of Lake Ontario. This home boasts over 3500 square feet of sophisticated living space, featuring 4 spacious bedrooms and 4 modern bathrooms. Every corner of this residence is adorned with premium hardwood and tile flooring, showcasing the latest in high-end finishes and upgrades. Located in a tranquil and mature community, you'll enjoy a perfect blend of peaceful suburban life and vibrant local amenities. Explore the charming Lakeshore Business Strip or unwind at Lakefront Promenade Park and Saint Lawrence Park. (id:58332)
RE/MAX Escarpment Realty Inc.
218 Jane Street
Toronto (Lambton Baby Point), Ontario
Incredible Opportunity To Own This Flagship Commercial Building In The BabyPoint Gates Bia. Approx 4,000 sf of living space. Unique, Fully Automated w/ Control4, very High End finished Main Floor- Studio/Office Space 1,100 sf & 10' Ceilings, Custom Lighting, Custom Millwork throughout. 2nd & 3rd Floor-Fully Equipped Suites 1,000 sf, 9' ceilings, 2 Bedrooms in each Suite, Open Concept Dining/Living, Floor to Ceilings Windows, Balconies & own Laundry, High End Appliances & Custom Millwork throughout. Lower Level-1 Bedroom Suite fully equipped, 900 sf. This is a NEW Building Professionally Designed & Built with very High Quality. Building includes separate entrances to all levels & all seprately metered. The Possibilities & Options are Exceptional. Property Partially Tenanted. Walking Distance to Jane Subway & BloorWest Village. Experience the Perfect Blend of Modern Living & Professional Convenience at Babypoint. This Contemporary New Building Offers a Unique live-work Opportunity, Ideal for Entrepreneurs, Creatives, & Professionals alike. This can also be an Extraordinary Investment Opportunity, where Cutting-Edge Automation meets Prime Location. Designed with the Future in Mind, this Contemporary Property Features Advanced Smart Home Technology. Whether you're looking for a Modern Space to call Home or a High-Potential Investment, this Property Promises Long-Term Value & a Lifestyle of Effortless Sophistication. **** EXTRAS **** With sleek, open-concept spaces, high-end finishes, and state-of-the-art amenities, you'll enjoy a seamless transition from home life to work lifeall in one location. Situated in the vibrant Babypoint neighborhood. (id:58332)
Right At Home Realty












