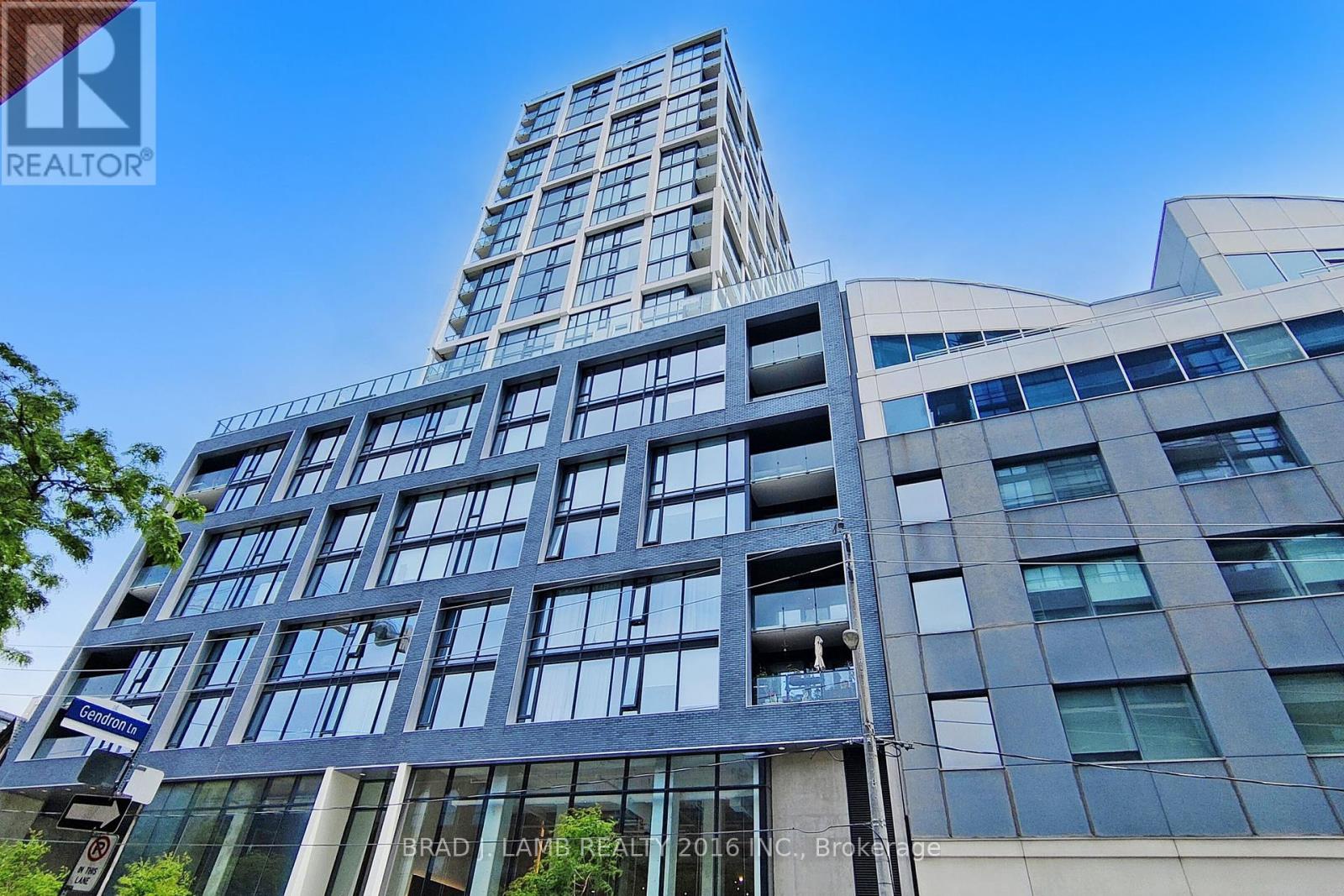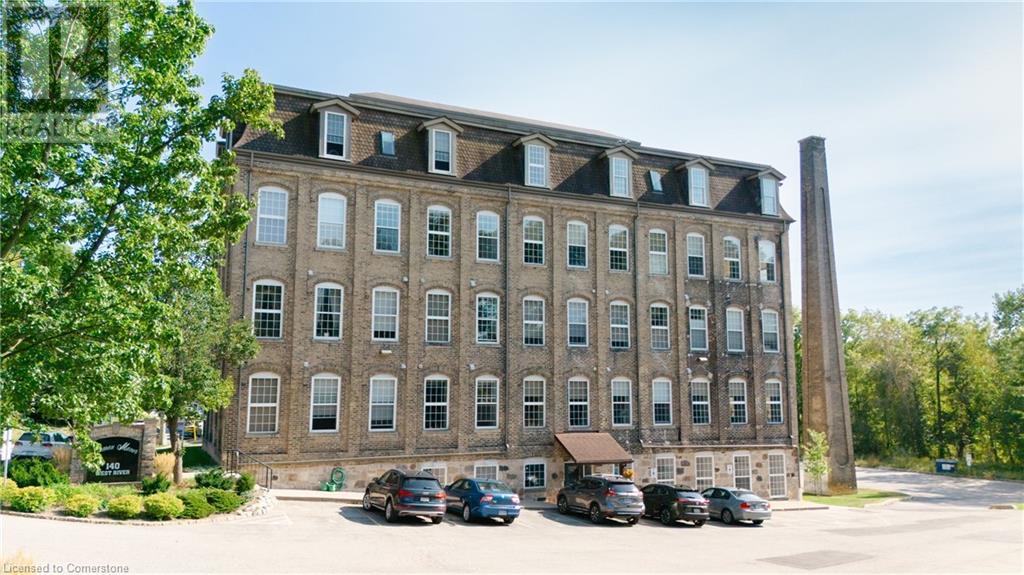Listings
1908 - 5444 Yonge Street
Toronto (Willowdale West), Ontario
Demand Skyview/Tridel Building! Exceptional Location. Quiet Sidestreet W/Coveted Yonge Address. Walk To Finch Subway. Absolutely Stunning Unit: Totally Renovated & Redesigned('23).Luxurious Upgrades Throughout! Stunning Kitchen w/Generous Cabinetry + Huge Eat-In Area. Over-Sized Showers, Upscale Vanities & Soaker Tub. Quartz Counters. White Oak Plank Floors. Feature Wall/electric Fireplace, LED Pot lights. Smooth Ceilings. Amazing Layout: Bright & Spacious; Open Concept;2,185 Sqft; Large 2+1 bedrooms,3 Washrooms. Each bedroom has it's own Luxurious Ensuite & Walk-in closets! Huge combined LR/DR with Feature Wall/FP; Wall to Wall, Floor to Ceiling Windows. Den can be used as 3rd bedroom. Walk-in Laundry room with built-in shelves & Sink. Unobstructed, Sunny North & West Views. Enjoy the Afternoon Sun & Sunsets from your Large balcony. 4 Underground Parking Spots(2 Huge Tandem, deeded spaces);Gigantic locker. **** EXTRAS **** Brand New Premium Appliances:Stainless Steel Fridge,B/I Oven/Micro/B/I DW/Hoodfan.Full-Size Washer+Dryer.Custom Upgrades & Finished Thruout. All Light Fixtures.Unique Wall Trestmonts.All Built-ins (W/I Closets,Pantry, Electric Fireplace. (id:58332)
Sutton Group-Admiral Realty Inc.
723 - 35 Brian Peck Crescent
Toronto (Thorncliffe Park), Ontario
""The Scenic On Eglinton"" Luxury Award Winning Condominium In Midtown Built By Aspen Ridge! Beautiful 2 Bedrooms, 2 Bathrooms Bright And Spacious Open Concept 9Ft Ceilings Suite With Large Balcony And Windows That Overlook The Stunning Unobstructed Ravine View. This Spectacular Building Features World Class Amenities For Your Enjoyment!! Access To Acres Of Parks, Highways, Shopping, Sobeys & Ttc At Door! (id:58332)
Century 21 Atria Realty Inc.
1309 - 20 Richardson Street
Toronto (Waterfront Communities), Ontario
Stunning Waterfront Condo for Lease! This gorgeous 2-bedroom, 2-bathroom waterfront condo at Queens Quay & Lower Jarvis offers modern living with built-in kitchen appliances, in-suite laundry, and a walkout balcony showcasing breathtaking city views. Residents can enjoy top-notch amenities,including a 24-hour concierge, fitness center, and theatre. Ideally located next to Loblaws, Sugar Beach, and St. Lawrence Market, and just a short walk from George Brown College, this unit also includes one locker and an underground parking space. Don't miss out on this incredible leasing opportunity! **** EXTRAS **** Kindly Include 2 Recent Pay stubs, First/Last Months Deposit ,Credit Report, Employment Letter,Rental Application, References & Photo ID. (id:58332)
RE/MAX Realty Specialists Inc.
2 - 217 St George Street
Toronto (Annex), Ontario
***Prime Annex Townhome at Rarely Available 'Sloane Square'***Spacious 2BR plan with eat-in kitchen--just under 1,000 sq ft*! Both North and South facing windows with lovely front patio overlooking quiet courtyard! Updated laminate flooring throughout! Custom shelving and cabinets in Primary bedroom--with Juliette balcony! 1 parking underground space and storage locker included! Amazing Annex location--close to subway, U of T, Yorkville and prime Bloor street shopping! **** EXTRAS **** *960 sq ft as per MPAC (id:58332)
Homelife/bayview Realty Inc.
2002 - 1001 Bay Street
Toronto (Bay Street Corridor), Ontario
Spectacular Large 1 Bedroom and Open Concept Solarium With West View Of U Of T. In Most Sought After Downtown Condo, Suite Features West View Of Church/Park Close To Yorkville Shopping, U Of T, Hospitals & Ttc. **** EXTRAS **** Fridge, Stove, B/I Dishwasher, Washer & Dryer, All Elf's & Window Coverings. (id:58332)
T.o. Condos Realty Inc.
721 - 55 Ontario Street
Toronto (Moss Park), Ontario
Live At East 55! Perfect One Bedroom + den 998 Sq. Ft. Floorplan With Soaring 9 Ft High Ceilings, Gas Cooking Inside, Quartz Countertops, Ultra Modern Finishes. Ultra Chic Building With Great Outdoor Pool, Gym, Party Room & Visitor Parking. **** EXTRAS **** Stainless Steel (Gas Cooktop, Fridge, Built-In Oven, Built-In Microwave), Stacked Washer And Dryer. Actual finishes and furnishings in unit may differ from those shown in photos. (id:58332)
Brad J. Lamb Realty 2016 Inc.
1201 - 458 Richmond Street W
Toronto (Waterfront Communities), Ontario
Live At Woodsworth! Perfect One Bedroom Plus Den 791 Sq. Ft. Floorplan With Soaring 10 Ft High Ceiling, Gas Cooking Inside, Quartz Countertops, And Ultra Modern Finishes. Ultra Chic Building Will Have A Gym & Party/Meeting Room. Walking Distance To Queen St. Shops, Restaurants, Financial District & Entertainment District. Actual finishes and furnishings in unit may differ from those shown in photos. **** EXTRAS **** Stainless Steel (Gas Cooktop, Fridge, Built-In Oven, Built-In Microwave), Stacked Washer And Dryer. (id:58332)
Brad J. Lamb Realty 2016 Inc.
305 - 55 Ontario Street
Toronto (Moss Park), Ontario
Brand New, Never Lived In At East 55. Perfect 739 SQ FT. One Bedroom + Den Floorplan With Soaring 9 Ft High Ceilings, Gas Cooking Inside, Quartz Countertops, Ultra Modern Finishes. Ultra Chic Building With Great Outdoor Pool, Gym, Party Room & Visitor Parking. Actual finishes and furnishings in unit may differ from those shown in photos. **** EXTRAS **** Stainless Steel (Gas Cooktop, Fridge, Built-In Oven, Built-In Microwave), Stacked Washer And Dryer. (id:58332)
Brad J. Lamb Realty 2016 Inc.
2302 - 55 Ontario Street
Toronto (Moss Park), Ontario
Brand New, Never Lived In At East 55. Perfect 1,157 Sq. Ft. Two Bedroom + Den Floorplan With Soaring 9 Ft High Ceilings, Gas Cooking Inside, Quartz Countertops, Ultra Modern Finishes. Ultra Chic Building with Great Outdoor Pool, Gym, Party Room & Visitor Parking. Actual finishes and furnishings in unit may differ from those shown in photos. **** EXTRAS **** Stainless Steel (Gas Cooktop, Fridge, Built-In Oven, Built-In Microwave), Stacked Washer And Dryer. (id:58332)
Brad J. Lamb Realty 2016 Inc.
840-846 King Street E
Cambridge, Ontario
Located in downtown Preston and built in the 1800's stands 840-846 King St E 6 PLEX. Solidly Built mainly with Stone and brick, It's comprised of 2 commercial and 4 apartments on a huge land plot measuring almost 67 ft x 156 ft leaving plenty of room for a possible future expansion out back- (Buyer to conduct their own due diligence). All residential apartments have been updated top to bottom in the last 10 years, all having their own hydro, new kitchens, baths, plumbing, electrical, etc..... 2 gas furnaces heat the entire building ( 4 yrs), 1 water meter. All building and renovation permits have all been completed. New roof in 2014, all main cast iron pluming lines removed, 7 hydro meters including 1 house meter for basement and common halls, all Bavarian windows replaced in 2014, parking for 8 cars. Adjacent vacant land next door also for sale and combined could make this property a larger commercial-multi family investment with current zoning of C1RM2. This property is listed as one of Cambridge Heritage Properties Register (id:58332)
RE/MAX Twin City Realty Inc.
140 West River Street Unit# 402
Paris, Ontario
The best deal on MLS is right here. This beautiful boutique condominium is overlooking the Nith River and some beautiful walking trails. If a quieter pace surrounded by nature is where you'd like to be, this 2 bedroom, 1 bathroom condo is one to see. The village of Paris is still the quaint and charming prettiest town in Ontario but now with the conveniences of shopping and restaurants. As if the list price wasn't enticing enough, for the right offer, the seller will consider covering the condo fees for up to one year. (id:58332)
RE/MAX Real Estate Centre Inc.
6686 Hayward Drive
London (South V), Ontario
FINAL TWO PHASES FOR SALE IN FREEHOLD TOWNHOME DEVELOPMENT OF LAMBETH, SOUTH LONDON! **LIMITED TIME $10,000 UPGRADE ALLOWANCE ON PHASE 3 TOWNS*** This Beautiful Two-Storey Model is Move-In Ready for Early 2025. No Condo or Maintenance Fees! A Sizeable1,745 SqFt of Living Space Featuring 9 Ceilings on the Main Floor. Generously Oversized Windows throughout the Front and Back of the Home bring in Lots of Natural Light, highlighting the Grain and Quality of the Engineered Hardwood Floors on the Main Level. The Kitchen & Bathrooms have Fully Customizable Slow-Close Cabinets to Your Design Spec, Plus Your Choice of 3 Standard Quartz Options for the Kitchen, and Options to Upgrade. The Primary Suite features a Large Walk-In Closet & Luxurious Four-Piece Ensuite Bath, Complete with a Tiled Shower, Water Closet & Dual Vanities. Abundant Light Illuminates the Unfinished Basement through Oversized Egress Windows. The Backyard is Ideal for Entertaining with Family & Friends, featuring an Exceptionally Deep Lot and Fenced in Yard by the Builder. This Area is Located in the Lively and Expanding Community of Lambeth with Very Close Access to the 401 & 402 Highways, a Local Community Centre, Several Schools, Sports Parks & Golf Courses, and Boler Mountain Ski Hill. (id:58332)
Century 21 First Canadian Corp












