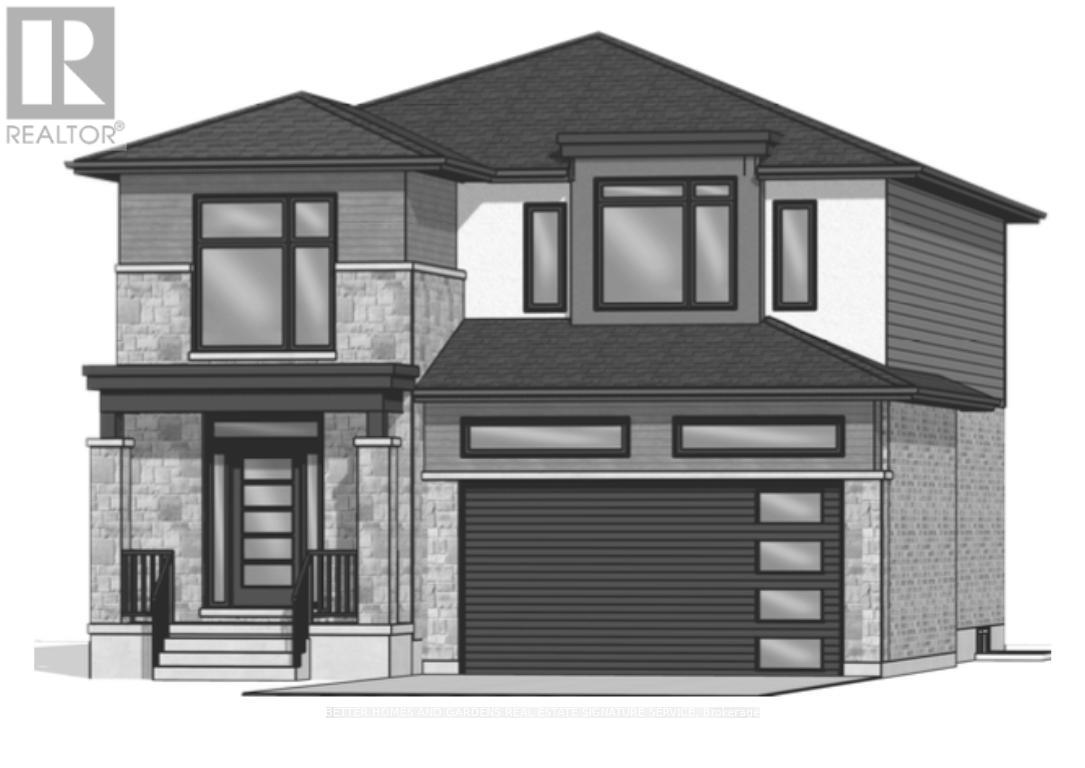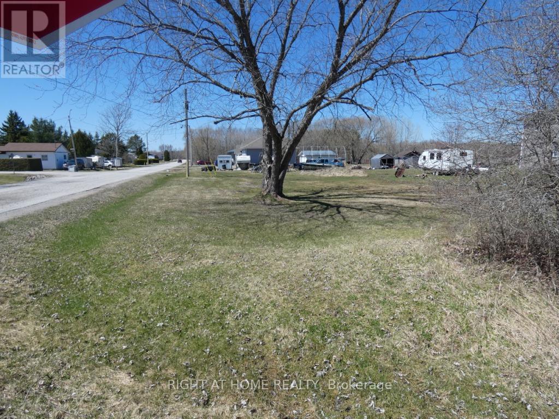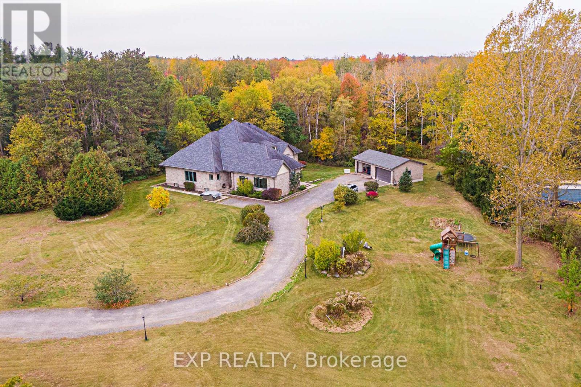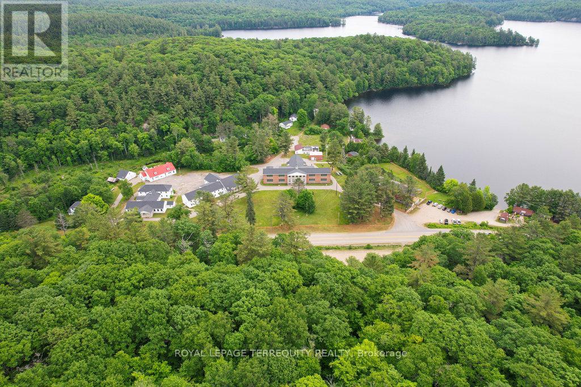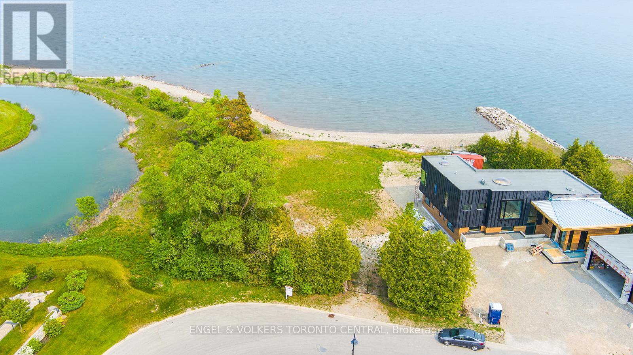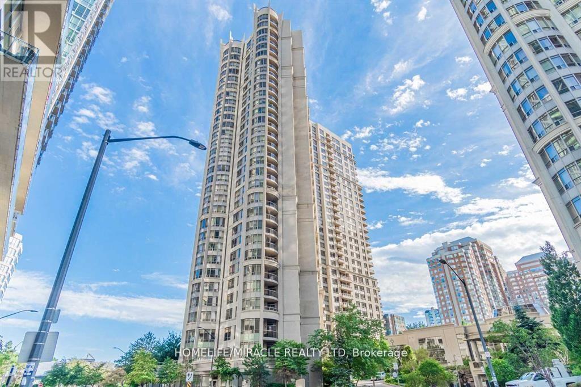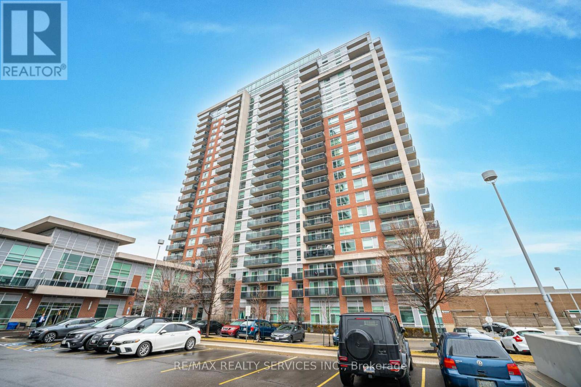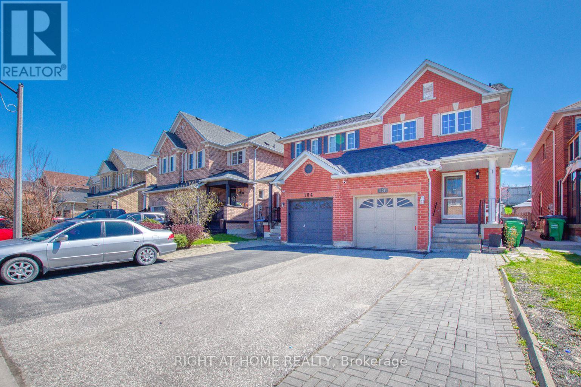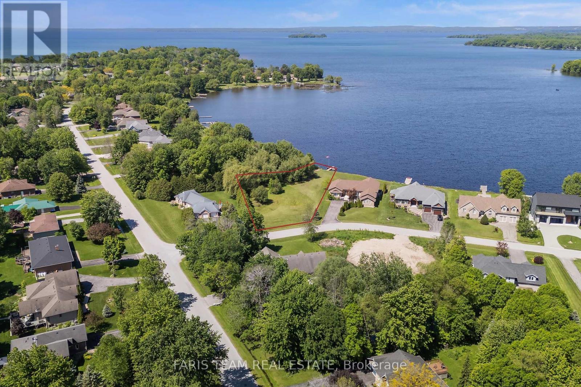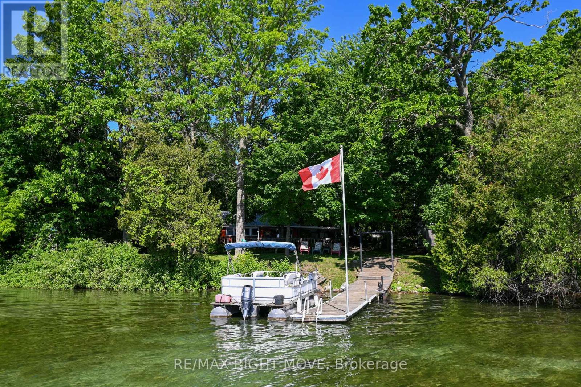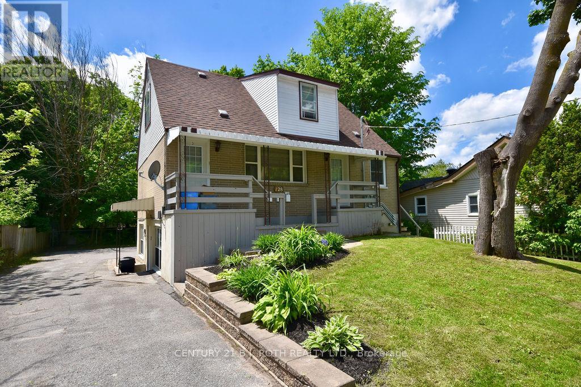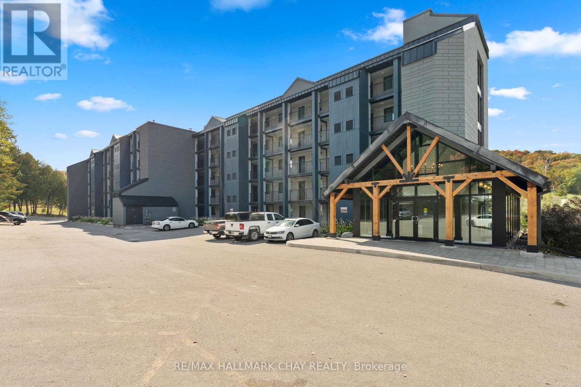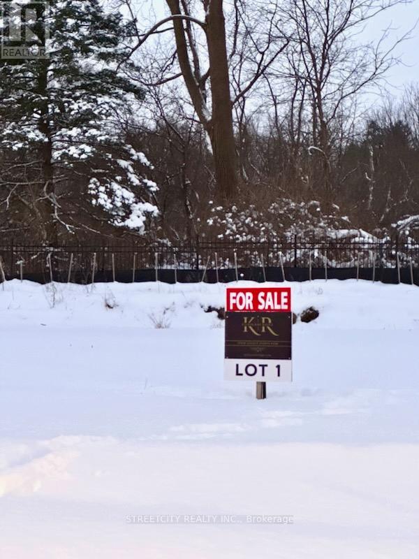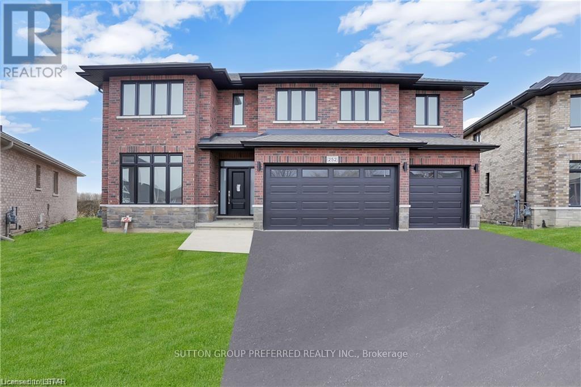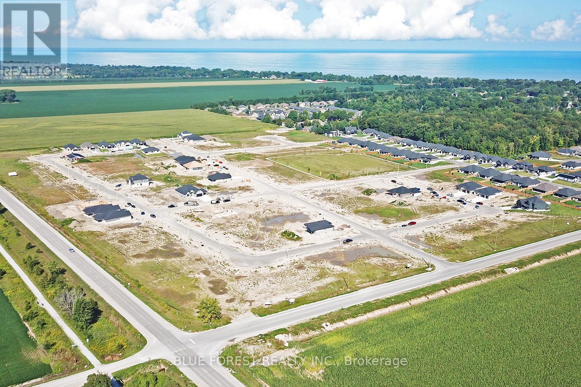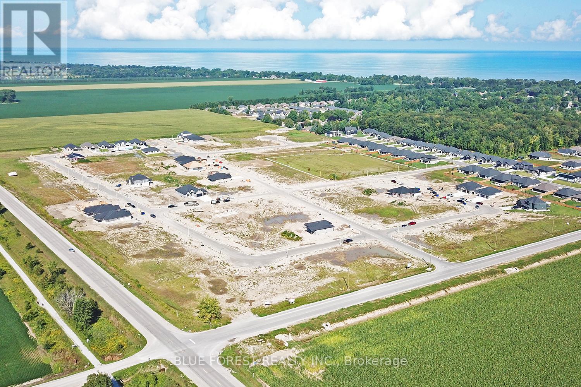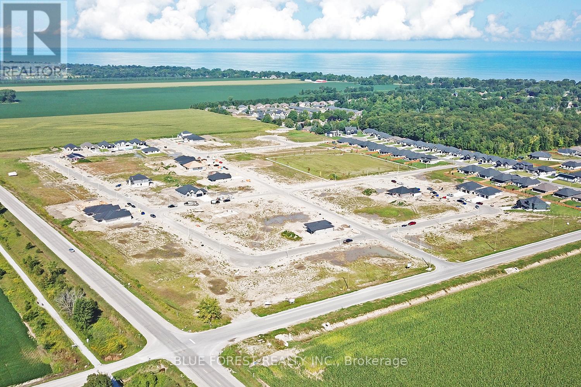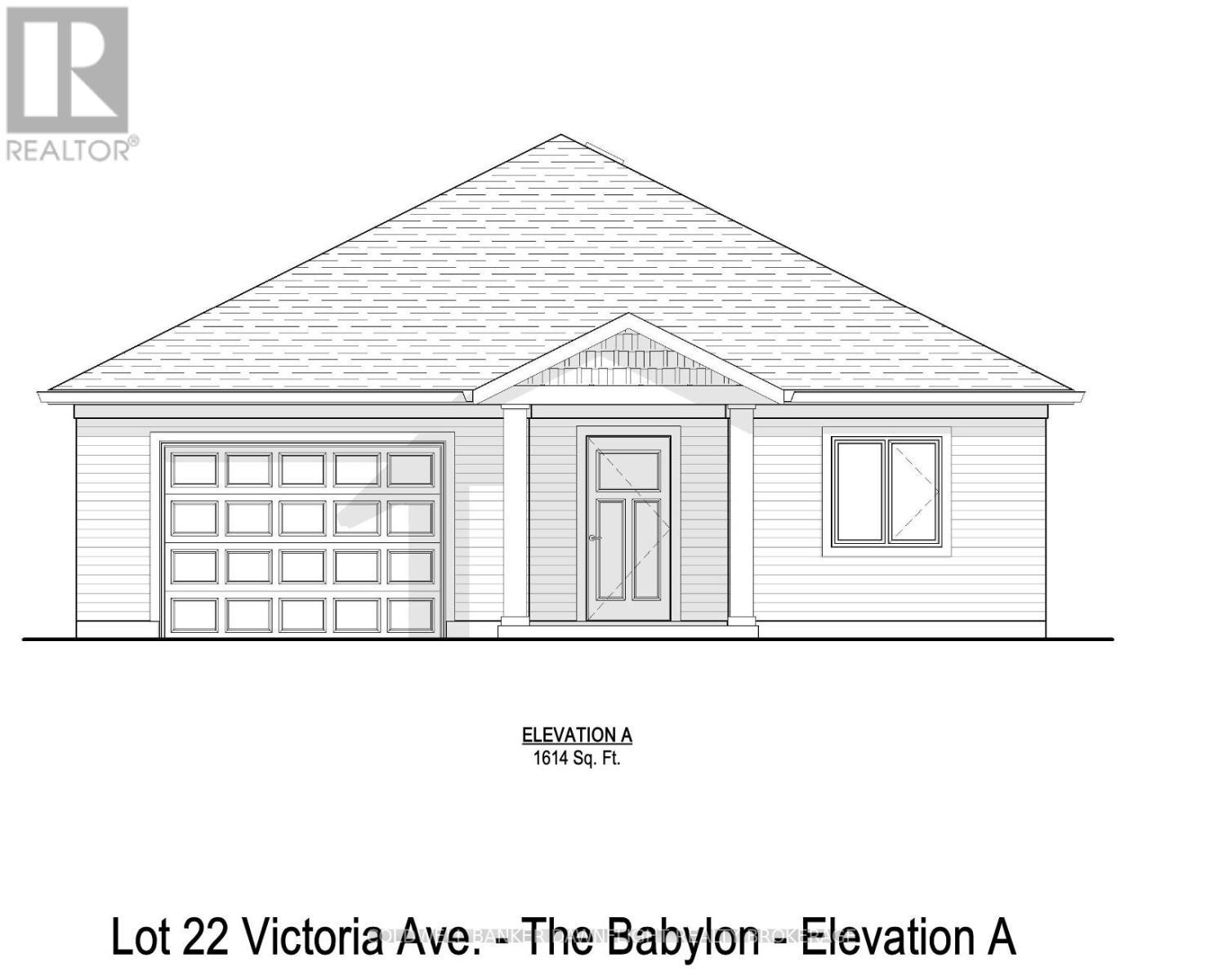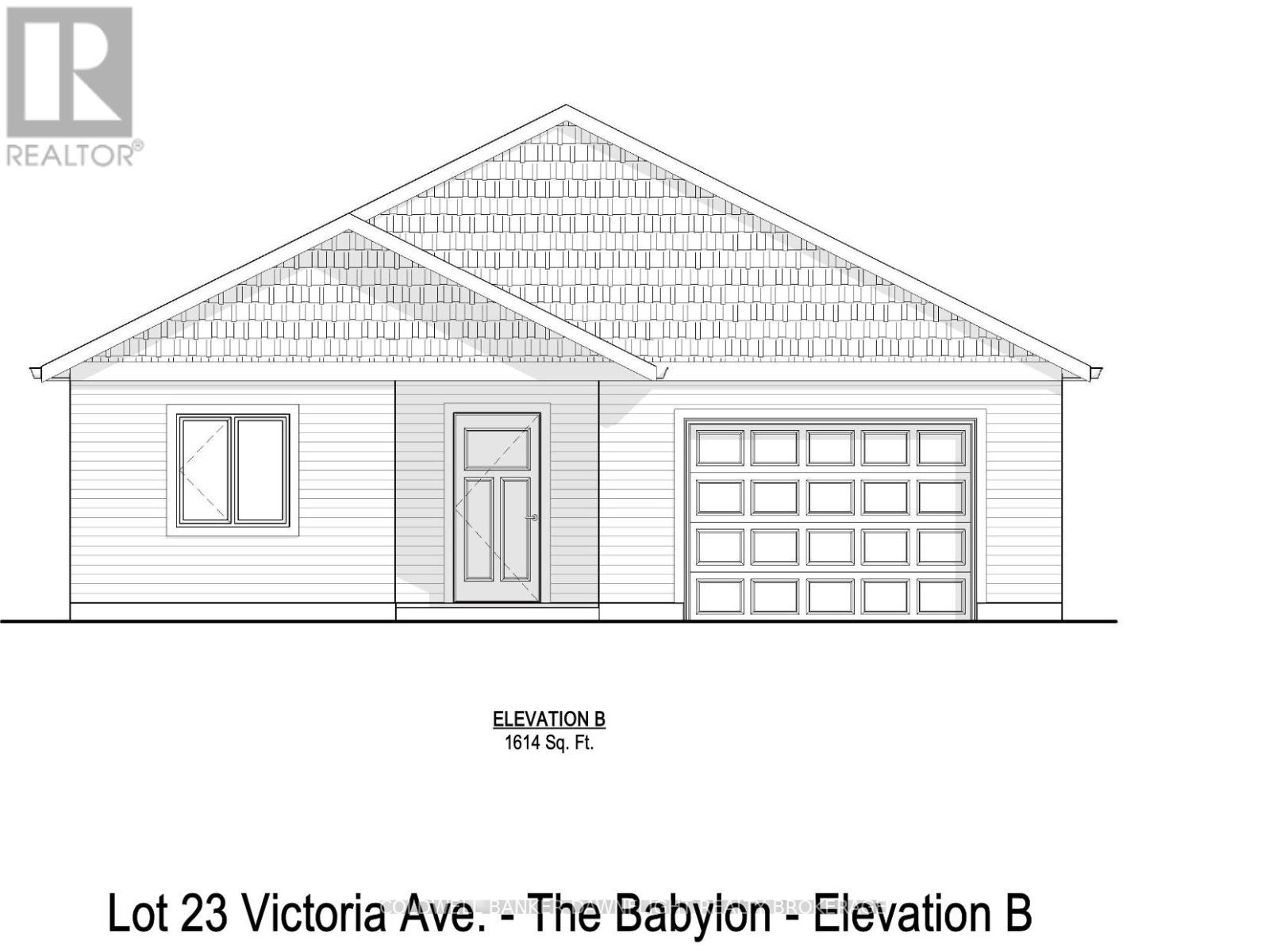Listings
Lot 15 Anchor Road
Thorold, Ontario
****BUILD/FINISH TO SUIT**** Welcome to Allanburg Estates! An exclusive development by Eric Wiens Construction sitting right next to the famous Welland Canal in Thorold & minutes to Hwy #406 via Hwy #20, leading to the QEW. Discover Your Dream Home With A Custom-Built Residence By Eric Wiens Construction. This Stunning Home Offers The Opportunity To Make Minor Design Changes & Select Your Own Finishes, Inside & Out, Top To Bottom. Enjoy The Freedom To Personalize Every Detail To Suit Your Unique Style & Preferences. Experience Luxury Living In A Home Crafted Just For You By Eric Wiens Construction, A Well Respected Custom Home Builder In The Niagara Region. Don't Hesitate, Be One Of The First To Reserve Your Lot! Interior Pictures & Some Details Are Of Previously Built Homes & Are Presented As Examples Only. (id:58332)
Better Homes And Gardens Real Estate Signature Service
0 Edward Street
West Nipissing, Ontario
Build Your Dream Home On This Huge 69 X 222 Pie Shaped Corner Lot! Widens to 123 Feet at the Back of the Property! Mostly Beautiful New Builds On The Street! A Great Location In Fast Developing Cache Bay! Minutes To Lake Nipissing! Public Boat Launch Or Some Fishing Off The Government Dock! Swimming, Playground & Parks Are All Nearby! Save $$$s With Driveway Already Installed, Sewer On Property. Water & Hydro On Road. Just 10 Mins To Sturgeon Falls. A Short Drive To Highway 17. Easy Commute To North Bay Or Sudbury! (id:58332)
Right At Home Realty
791 Killaly Street E
Port Colborne, Ontario
RESIDENTIAL DEVELOPMENT LAND - 13 acres WITHIN the urban boundary and in the heart of Port Colborne's future development. Located around the corner from the new Vale Health & Wellness Centre as well as right off the highway 140/highway 406. Port Colborne is a charming lake town and it is within 1.5 hours drive from Toronto and less than 30 minutes from Buffalo, NY. One of the last remaining larger parcels within the urban boundary limits. This is greenfield land and the current RD zoning is a place-holder until a formal plan of subdivision is submitted and approved. **** EXTRAS **** Property taxes are approximate and calculated off of online property tax calculator and reflect a taxation reduction due to it currently being farmed. Property lines in images are approximate and for illustration purposes only (id:58332)
RE/MAX Niagara Realty Ltd.
21 Old Mill Road
Brant, Ontario
Welcome To 21 Old Mill Street! Dream Home With 8,183Sqft Total Living Space Set Against The Backdrop Of 16 Sprawling Acres Estate Offering An Abundance Of Space & Endless Possibilities. Impressive Residence Boasts 6 Bedrooms, Perfect For Those Looking To Entertain, A Haven For Friends & Family. Enter This Meticulously Designed Home & You Are Greeted By A Grand Foyer That Sets The Tone For The Sheer Magnitude Of This Property. Embrace Effortless Living With An Open Concept Main Floor. Featuring A Sumptuous Primary Suite & 3 Additional Spacious Bedrooms. Ascend To The Expansive Lower Level Where You'll Find A Movie Room For Private Screenings Or Immersive Cinematic Experience. The Basement Offers A Spacious Area That Can Effortlessly Serve As A Recreational Space, Home Gym Or Entertainment Hub. Detached Multi-Car Garage Serves As More Than Just A Space For Vehicles. Its Generous Dimensions Offer Abundant Storage & Workspace For Hobbyists & Collectors. With 16 Acres At Your Disposal The Possibilities Are Endless! **** EXTRAS **** Windows ('10), Roof ('10), Fully-Furnished (Optional). (id:58332)
Exp Realty
20130 On-35
Algonquin Highlands, Ontario
THE PROPERTY IS BEING SOLD ON AN 'AS IS, WHERE IS' BASIS WITHOUT REPRESENTATION OR WARRANTY BY THE SELLER OR THE BROKER. ALL INFORMATION PROVIDED AND ADVERTISED BY THE SELLER AND ROYAL LEPAGE TERREQUITY BROKERAGE SHALL BE VERIFIED BY THE BUYER. SOME BUILDINGS ON THE SITE HAVE HERITAGE DESIGNATIONS. THERE IS THE POTENTIAL TO SEVER SOME OF THE PROPERTY INCLUDING THE SEVEN (7) EXISTING COTTAGES AND TO CREATE ADDITIONAL WATERFRONT LOTS. SEE THE PLANNING REVIEW PREPARED BY MHBC PLANNING DATED APRIL 14, 2023. PROPERTY KNOWN AS THE LESLIE FROST CENTRE. **** EXTRAS **** SEE TITLE OPINION PREPARED BY THOMS & CURRIE, BARRISTERS AND SOLICITORS, DATED MARCH 23, 2023 (id:58332)
Royal LePage Terrequity Realty
542 Punkinseed Lane
Georgian Bluffs, Ontario
Don't miss out on this exceptional opportunity to build your dream home at the prestigious Cobble Beach Golf Resort. This exclusive address boasts 100 feet of breathtaking Georgian Bay waterfront, providing stunning east-facing views and unforgettable sunrises. Embrace the chance to create a custom-built residence that perfectly embodies your unique style, personality, and lifestyle. The lot is fully prepared for construction, with municipal water, sewer, and natural gas readily available at the lot line. Additionally, the property offers the convenience of fibre optics internet, ensuring high-speed connectivity. Located just 10 minutes away, downtown Owen Sound provides a vibrant and diverse array of amenities. Immerse yourself in a thriving culinary scene, trendy cafes, captivating art galleries, and one-of-a-kind boutiques. Enjoy leisurely strolls along the picturesque Georgian Bay shoreline, taking in its natural beauty. **** EXTRAS **** Area features numerous golf courses, a marina, public beaches, scenic parks, hiking trails along the majestic Escarpment. Extraordinary lifestyle, sought-after location, the best of nature, recreation, urban conveniences. (id:58332)
Engel & Volkers Toronto Central
1 - 750 Oakdale Road
Toronto, Ontario
Major opportunity town this fully renovated restaurant with amazing design and attention to details. 18ft hood, very clean kitchen with all major appliances including a pizza oven, but wait..there is more!! LLBO for 30 people and a full bar.The mezzanine has an office space available for storage.Do not let this pass you by!! Rent is 5000$ plus TMI 572.91$ plus HST. **** EXTRAS **** inventory can be purchased separately upon closing (id:58332)
Century 21 Percy Fulton Ltd.
53 - 100 Dufay Road
Brampton, Ontario
Welcome to Our New Listing Located mins to Mount Pleasant Go! This Ground Level Stacked Townhome is Walking Distance To Parks, Schools, Shops and Close to all Amenities. This Home comes with Two Huge Bedrooms and Two Four Piece Bathrooms in a Family Friendly Community. Brampton is One of the Fastest Growing Cities in the GTA with Great Opportunities and the Freedom to use the GO Train right around the corner from you. Great Opportunity for 1st-Time Buyers & Investors with this Modern And Stylish Urban Townhome that has Low Maint Fees. **** EXTRAS **** Stainless Steel Appliances, Fridge, Stove, Dishwasher, Stacked Washer/Dryer, All Electrical Light Fixtures, All Window Coverings. (id:58332)
RE/MAX Real Estate Centre Inc.
707 - 293 The Kingsway
Toronto, Ontario
Welcome to 293 the Kingsway. Quality, architecture and landscaping, green roofs, luxury suites, an array of quality. amenities and services, the largest private fitness studio in the area, an expensive rooftop terrace, cozy, lounges, concierge service. pet, spa, and more. 293 The Kingsway is a gateway to sophisticated Jiving. Brand new and never lived in, Suite 707 offers an open concept layout of 964 sq. ft., with a walk-out to huge balcony from LR/DR, KIT & both BR. Separate Den. An opportunity to live in one of Toronto's, most prestigious neighbourhoods - The Kingsway, a rare jewel of a residential community with tree-lined, avenues and lush parks, is a world apart. Walk to shops at Humbertown Shopping Centre, sip a coffee with a friend at a nearby, cafe, bike along the Humber River, shop for freshly baked bread at a local artisan bakery, or enjoy your day at a local country club. This is a sought-after neighbourhood designed for those who like to live well. (id:58332)
Harvey Kalles Real Estate Ltd.
1401 - 3880 Duke Of York Boulevard
Mississauga, Ontario
Excellent condition unit of 1 Bed and 1 enclosed Den. Offering the premium furniture with the unit. World Class Amenities Await You At This 1 Bed + Den In The Heart Of Mississauga. Perfect Work-From-Home Environment W/ A Low, Low Maint. Fee That Incl. Most Of Your Utilities. Enjoy Club Ovation (30,000 Sf Of Fun!) Virtual Golf, Theatre, Pool/Hot Tub/Sauna, Bowling..The List Goes On! Ease Of Access To 401, 403, Qew & Go W/ Sq 1, Central Library, Ymca, Restaurants & Convenient Store Literally Across The Street. Come Home And Relax In The Luxury Of Ovation! **** EXTRAS **** 24 Hr Concierge/Security. (id:58332)
Homelife/miracle Realty Ltd
102 - 293 The Kingsway
Toronto, Ontario
Welcome to 293 the Kingsway. Quality, architecture and landscaping, green roofs, luxury suites, & an array of quality, amenities and services, the largest private fitness studio in the area, an expensive rooftop terrace, cozy, lounges, concierge service, pet spa. and more. 293 The Kingsway is a gateway to sophisticated living. Brand new and never lived in, Suite 102 offers an open concept layout of 596 SQ. FT. with a walk-out to the ground floor patio from LR/DR & Kitchen. An opportunity to live in one of Toronto's, most prestigious neighbourhoods, The Kingsway, a rare jewel of a residential community with tree-lined, avenues and lush parks. is a world apart. Walk to shops at Humbertown Shopping Centre, sip a coffee with a friend at a nearby, cafe, bike along the Humber River. shop for freshly baked bread at a local artisan bakery, or enjoy your day at a local country club. This is a sought-after neighbourhood designed for those who like to live well. (id:58332)
Harvey Kalles Real Estate Ltd.
27 Savita Road
Brampton, Ontario
Excellent Opportunity To Own This Gorgeous Double Car Garage Detached Home in Home Situated In A High Demand Area Of Fletchers Meadow!! 4+3 Bedroom and Rentable Basement With Sep Ent. Functional Layout offering Living/Dining, Beautiful Kitchen With Breakfast Area W/O to Backyard, All Good Size Rooms. This beautiful Detach comes with lots of upgrades like Coffered Ceiling, Quartz Counter tops, Hardwood flooring throughout, 9ft Ceilings, S/S app, Stone Drive way, Upgrades done in 2021- Stone Driveway, California Shutters, Pot Lights, Kitchen Flooring, Grage Door, Main Door,Washer Dryer, Main Bath.:Excellent Opportunity To Own This Gorgeous Double Car Garage Detached Home in Home Situated In A High Demand Area Of Fletchers Meadow!! 4+3 Bedroom and Rentable Basement With Sep Ent. Functional Layout offering Living/Dining, Beautiful Kitchen With Breakfast Area W/O to Backyard, All Good Size Rooms. This beautiful Detach comes with lots of upgrades like Coffered Ceiling, Quartz Counter tops, Hardwood flooring throughout, 9ft Ceilings, S/S app, Stone Drive way, Upgrades done in 2021- Stone Driveway, California Shutters, Pot Lights, Kitchen Flooring, Grage Door, Main Door,Washer Dryer, Main Bath. **** EXTRAS **** All Elfs,2 Fridge,2 Stove, B/I Dishwasher, Washer, Dryer.All Elfs,2 Fridge,2 Stove, B/I Dishwasher, Washer, Dryer. (id:58332)
Save Max Supreme Real Estate Inc.
39 Culture Crescent
Brampton, Ontario
Charming All Brick Detached Home with 3 Beds, 4 Baths, Dbl Car Garage in a Fantastic Family-Friendly Neighborhood. Enjoy the Open Concept Living & Dining Area featuring Quality Laminate Floors, and a Cozy Gas Fireplace. The Large Eat-In Kitchen boasts Quartz Countertops, Stainless Steel Appliances, a Stylish Mosaic Tile Backsplash, and a Breakfast Area with a Walkout to the Brick Patio in the Backyard. Ascend the Oak Staircase with Elegant Iron Pickets to discover 3 Spacious Bedrooms and 2 Full Bathrooms. The Master Suite offers His & Her Walk-In Closets for added convenience. The Finished Basement has a Separate Entrance, providing an excellent opportunity for extra rental income. A perfect blend of comfort and style awaits in this lovely home! **** EXTRAS **** All Elf's, Window Coverings, All Appl (Ss Stove, Ss Fridge, B/I Dw, B/I Ss Microwave), Washer/Dryer, Cvac (id:58332)
Royal LePage Flower City Realty
1201 - 2060 Lakeshore Road
Burlington, Ontario
Welcome to Bridge Waters Private Residences in downtown Burlington where this 2-bedroom plus Den, 2-bath suite is the epitome of luxury living. Open concept living space, gorgeous trayed ceilings and a sophisticated gourmet kitchen offers luxury built in Thermador appliances, integrated fridge and dishwasher, quartz countertops, and an oversized island. The details continue with over $150,000spent in builders upgrades including engineered hardwood floors throughout, a modern gas fireplace with custom mantle and automated blinds. The master bedroom includes a spa-like 4-piece ensuite with double vanity, quartz countertop, rain shower and heated floors. The second bedroom has ample storage with closet and access to another spa-like 3-piece bathroom. A bright and spacious corner Den provides floor plan flexibility adding a great feature to this exceptional residence. Floor-to-ceiling windows let in an abundance of light and offer a walk out to a spacious balcony overlooking Lake Ontario. (id:58332)
Royal LePage Burloak Real Estate Services
33 Venn Crescent
Toronto, Ontario
Top of the hill on Venn Crescent! I can see for miles and miles... Unobstructed panoramic view of western Toronto, Etobicoke and beyond! Renovate, expand or develop... Explore the opportunities for this 60 x 110 foot property. Detailed survey available. Zoning is now RM (f12.0; u4; d0.8) (x252). This is a unique property, don't miss this opportunity! **** EXTRAS **** Just a 5 minute walk to the Caledonia GO & LRT Station (coming soon), the TTC 32 Eglinton West bus and the Westside Mall. Includes two frame sheds. This property is for sale in as-is condition. (id:58332)
Right At Home Realty
5489 Milburough Line
Burlington, Ontario
Welcome to a prestigious & tranquil retreat in the heart of North Burlington, where comfort meets rural charm on this expansive 75-acre farm. Nestled amidst lush landscapes, this magnificent property boasts a spacious 3,907 square foot, 2-storey, 5 bedroom, 4 bath home, offering an exceptional blend of convenience and luxury. The main floor features a bedroom & ensuite, perfect for guests or multi-generational living. The kitchen is equipped with restaurant-grade appliances, making it a culinary enthusiast's dream. The 2nd floor includes a 2nd large family room, ideal for extra privacy, kids space, & entertaining, while each bedroom is generously sized. The large living spaces along with high-speed internet ensuring a blend of modern living with the tranquility of country life. Large windows throughout the home provide stunning views of the picturesque landscape, sunsets, sunrises, the serene 2-acre pond & extensive walking/horse trails that invite exploration and relaxation. Beyond the main residence, the property includes an inground fibreglass pool, a 34' x 48' barn, a massive shed, & an outbuilding ideal for various agricultural pursuits or as a versatile space for hobbies & storage. **** EXTRAS **** All existing kitchen appliances (incl. restaurant grade appliances) & washer/dryer, all electronic light fixtures, , all window coverings (id:58332)
Century 21 Heritage Group Ltd.
2009 - 215 Queen Street E
Brampton, Ontario
Don't miss this one! Mattamy built and located in popular ""Rythm Condos & Lofts"". Spacious 831 sq.ft 2 bedroom with den. 2 full baths. 2 balconies. 1 - underground parking, 1 owned locker. This lovely unit offers gleaming laminate flooring through most areas. A modern ""Galley"" style kitchen with pass through to the dining room area. Inviting living room/dining room combo w/ balcony walk out. Great size primary bedroom with 4 pc ensuite (soaker tub) & wicc. Good size 2nd bedroom w/walk out to 2nd balcony. Convenient den can be used for office or nursery. Fantastic easterly views. Conveniently close to transit, schools, restaurants & shopping & more! **** EXTRAS **** Excellent building amenities offering guest suites, BBQ's permitted, car wash, meeting room, party room, gym, visitor parking & concierge. (id:58332)
RE/MAX Realty Services Inc.
102 Grapevine Road
Caledon, Ontario
This well-maintained home is located on a quiet Cal Da Sac in a desirable neighbourhood. This eat-in kitchen features pot lights and an island with a breakfast bar and patio doors that lead to a beautiful deck and garden and no neighbours at the rear. The finished basement with the bedroom gives plenty of extra space to enjoy. Ideal Location close to school, shopping and parks. **** EXTRAS **** To garage from foyer, Appliance, Fridge, Stove, Microwave, Dishwasher, Washer, Dryer. Extra High Ceiling Garage. (id:58332)
Right At Home Realty
504 - 699 Aberdeen Boulevard
Midland, Ontario
RARE TO FIND 1 BDRM,1 BATH,1 PARKING,1 LOCKER - IN THIS PRESTIGIOUS TIFFIN PIER CONDO LOCATED ON THE SHORE OF GEEORGIAN BAY. 801 SQ FAPARTMENT PLUS LARGE BALCONY FACING THE MARINA AND LAKE FEATURES KITCHEN WITH S/S APPLIANCES,GRANITE COUNTER TOPS,BREAKFAST BAR.ENGINEERED HARDWOOD FLOOR IN LIVING/DINING, BEDROOM,FLOOR TO CEILINGG WINDOWS WITH SLIDING DOORS W/O TO SPACIOUS BALCONY.BATH OFFERS HEATED FLOOR,JACUZZI,W/I SHOWER, STORAGE WITH B\\I SHELVES,CLOSET WITH WASHER AND DRUYER. **** EXTRAS **** S/s appliances-fridge,stove,dishwasher,microvawe/range hood. Heated floor in bath, jacuzzi, w/i shower, 1 parking, 1 xl size locker,1 bike parking- owned (id:58332)
International Realty Firm
608 - 299 Cundles Road E
Barrie, Ontario
Bright and spacious one bedroom plus den! On the top floor of 299 Cundles Rd East, adjacent to LA Fitness, Galaxy Cinema, shopping, restaurants, and close proximity to Royal Victoria Hospital and Georgian College. Easy public transit. One outdoor parking owned. Excellent AAA tenant who wishes to stay. Please give 24 hour notice. (id:58332)
Sutton Group Incentive Realty Inc.
N/a Concession 15 Road E
Tiny, Ontario
Great Opportunity Overlooking Penetanguishene Harbour! Here Is Your Chance To Own 5 Scenic Acres In Beautiful Tiny. This Lot Has Been Partially Cleared With An Oversized Culvert Already Installed For Easy Access. Build Your Dream Home Or Cottage In This Sought-After Area With Breathtaking Views! Ideally Located Close To Shops, Schools, Parks, Marinas, Golfing + Private Beach Access! Only 5 Minutes To Penetanguishene Or Midland. Just 45 Minutes To Barrie. Dont Settle For Good Enough, Build Your Dream Life In This Hidden-Gem Area! (id:58332)
RE/MAX Hallmark Chay Realty
4 Misty Court
Ramara, Ontario
Top 5 Reasons You Will Love This Property: 1) Exceptional waterfront location with stunning panoramic views 2) Opportunity to build your dream home or cottage with direct access to Lake Simcoe 3) Nestled within Bayshore Village offering a wealth of amenities, including golf, tennis, a swimming pool, a clubhouse, and multiple marine access points with membership 4) Prime location near the city of Orillia, providing easy access to essential amenities, restaurants, beaches, and shopping 5) An incredible opportunity to envision a future with limitless potential. Visit our website for more detailed information. (id:58332)
Faris Team Real Estate
1017 Heron Island
Ramara, Ontario
Welcome to your dream retreat on Heron Island, Lake Couchiching, a paradise for cottagers and boat enthusiasts. Nestled in Ramara, this charming 3-bedroom, 1-bathroom cottage offers over 1100 square feet of cozy living space, family-owned for over 65 years. With just over 170 feet of stunning lakefront, this property is perfect for mornings spent with a coffee and breathtaking sunrise views. The open-concept living and dining area creates a warm, inviting space for gatherings, while the 12x16 workshop and two-storey 24x20 potential Bunkie offer endless possibilities for hobbies and guest accommodations. The beautifully landscaped yards provide a serene backdrop for outdoor activities. Accessible only by boat, Heron Island ensures privacy and exclusivity, making every moment on the water feel like an adventure. While the main cottage is in need of updates inside, it offers a unique opportunity to personalize and modernize your perfect lakeside escape. Whether its fishing, boating, or simply enjoying the tranquility of Island living, this property has it all. Experience the magic of Heron Island and create lasting memories in this lakeside haven. Dont miss your chance to own a piece of paradise. Your sanctuary awaits. (id:58332)
RE/MAX Right Move
153 Creighton Street S
Ramara, Ontario
Welcome to Kirkcaldy Cottage! Located on one of the most exclusive addresses in the Orillia area, this Lake Simcoe retreat has it all. Situated on 1.2 acres of pristine landscaped grounds, with 107' of west-facing water front, this property promises awe-inspiring sunsets with easy outdoor living, and ample areas to entertain family and friends. Meticulously designed with both style & functionality, this home offers many unique custom qualities of workmanship never seen before. With over 6100 sq. ft of living space the home boasts a great room with vaulted ceiling & wood beams, walnut built-in cabinetry (a feature through out the home), stone fireplace, top of the line Meile appliances, quartz countertops, backsplashes, large island w/ seating, tin ceiling , a large chef kitchen with eat-in nook, separate dining room, 4 bedrooms plus office, 5 bathrooms ( 4 full ensuites & 1 powder room on main floor). Fully finished lower level complete with music room, recreational area for games, wood burning fireplace, wet bar, utility room complete with state of the art Smart Home programming, 400 amp electrical, and several storage areas. Triple car garage/workshop with walk up from lower level, outdoor kitchen complete with built-in appliances, screened in Gazebo and best of all dry boathouse w/ 2 marine railways and guest accommodation in the loft above with a birds eye view of the Narrow and Lake Simcoe. Every bedroom features lakeview with easy access to the outdoor living space. Professionally landscaped with vegetable garden, pear/apple/cherry/peach/Italina plum trees. Inground irrigation/sprinkler system all with SMART technology. See Document section for details pertaining to the property. (id:58332)
RE/MAX Right Move
128 Berczy Street
Barrie, Ontario
Legal Purpose Built Triplex Located Within The Heart Of The City Of Barrie. Long-Term Owner Showcasing Pride Of Ownership & Offering Peace Of Mind For Any Savvy Investor. Being Sold As A Package With MLS #S8373002 S: 1 - 2 Bedroom & 2 - 1 Bedroom Apartments. Each Unit Has Been Renovated Throughout The Years & Upgraded Insulation Between Units. The building passed the fire code In 2018. Utility Room With Coined Laundry, Sprinklers, Gas HWT Boiler System, & 4 Upgraded Hydro Panels With Disconnect Switches. 1 per Unit & 1 For The Landlord(Utility Common Area). Landlord Pays Gas + Water. Tenants Pay Base Rent + Hydro.No Rental Equipment. (id:58332)
Century 21 B.j. Roth Realty Ltd.
#g01 - 80 Horseshoe Boulevard
Oro-Medonte, Ontario
DONT MISS THIS INCREDIBLE OPPORTUNITY TO ENJOY FOUR SEASON FUN WITH FAMILY! Nestled within the beautiful 4-season recreational playground of Horseshoe Resort is this idyllic ground floor- slope facing- ski in / ski out unit at Slopeside Condos. Vacation or invest in this 1,188 sq ft fully furnished 1 bed + den / 2 bath condo with high-end finishes thru-out. Open-concept living space features a well-appointed kitchen with granite counters & stainless appliances. Dining area is sizeable and living room has fireplace and walk-out to a private patio. The expansive primary bedroom features a walk-in closet and 4 pc ensuite. The cozy den has access to a second modern 4 pc bath. Convenient In-suite laundry and owned locker for storage. Wheelchair accessible. Enjoy owner access to amenities including; indoor & outdoor pools, fitness centre, sauna, & clubhouse. Two great restaurants on site with owner discounts available. One hour north of Toronto. Unit can be converted to rental program. **** EXTRAS **** Resort activities to enjoy - Alpine & Nordic Skiing, Snowshoeing, Tubing, Spa, Biking, Golfing, Man-made lake, Tree Top Trekking, Yamaha Adventures, Hiking. New Vetta Spa closeby. Barrie & Orillia only 15-20 minutes away. (id:58332)
RE/MAX Hallmark Chay Realty
8 Elmwood Court
Innisfil, Ontario
Home In Royal Oak Estates, an adult (55+) retirement community in the village of Cookstown. Open Concept Living/Dining Room, 2 Bedrooms, Spacious back yard, Walkout to deck, Main Floor Laundry, Hi -Efficiency Gas Furnace, Central Air. Local Shopping, Library, Trans Canada Trail and Close to major highways. **** EXTRAS **** Gas Fireplace in Living Room, Centre Island Kitchen, Workshop with window Air Conditioner (id:58332)
Coldwell Banker The Real Estate Centre
649 Ketter Way
Plympton-Wyoming, Ontario
Nestled in the picturesque town of Wyoming, Ontario, within the sought-after Silver Springs subdivision, this home offers the perfect blend of tranquility and convenience. Enjoy the serene suburban lifestyle while being just under 10 minutes from the 402 highway, making commuting an absolute dream. TO BE BUILT: Colden Homes Inc is proud to present The Dale Model, a starter 2-storey home that boasts 1,618 square feet of comfortable living space with a functional design, high quality construction. This property presents an exciting opportunity to create the home of your dreams. The exterior of this home will have impressive curb appeal and you will have the chance to make custom selections for finishes and details to match your taste and style. The main floor boasts a spacious great room, seamlessly connected to the dinette and the kitchen. The main floor also features a 2-piece powder room. The kitchen will offer ample countertop space, and an island. The second floor offers 3 well-proportioned bedrooms. The primary suite is destined to be your private sanctuary, featuring a 3-piece ensuite and a walk-in closet. The remaining two bedrooms share a 4-piece full bathroom, offering comfort and convenience for the entire family. Additional features for this home include Quartz countertops, High energy-efficient systems, 200 Amp electric panel, sump pump, concrete driveway and a fully sodded lot. *Rendition and/or virtual tour are for illustration purposes only, and construction materials may be changed. Taxes & Assessed Value yet to be determined. (id:58332)
Century 21 First Canadian Corp.
123 Sandcastle Key N
Central Elgin, Ontario
The Kokomo Model is comprised of 2,029 sq ft which includes 4 bedrooms, 3 full baths, continuous flooring throughout the entire main floor, open concept kitchen, living and dining space which is perfect for entertaining friends and family. This home is built on a premium lot that backs onto a pond allowing for gorgeous cottage like views and extra privacy all year round. . This home is a bungaloft which has primary bedroom, ensuite and walk in closet on the main level, as well as an additional flex or bedroom. A move in ready home where you can not only enjoy a short walk to the beach, but you also have access to the Beach Club which includes a large pool, gym, yoga studio, owners lounge and party room. Kokomo Beach Club, a vibrant new community by the beaches of Port Stanley has coastal architecture like pastel exterior colour options and Bahama window shutters. Homeowners are members/part owners of a private Beach Club, which includes a large pool, fitness centre, owner's lounge. And party room. The community also offers 12 acres of forest with hiking trail, pickleball courts, playground, and more. Access for each household is $80 per month. (id:58332)
A Team London
1 - 7100 Kilbourne Road
London, Ontario
KILBOURNE RIDGE ESTATES - Peaceful, Private, and Perfect - Your Dream Home Awaits Welcome to an opportunity to build your dream home in a serene, private, low-density haven, adjacent to Dingman Creek in lovely Lambeth Ontario.An unparalleled lifestyle choice inviting you to design your perfect home in an environment that values tranquility, privacy, and elegance. An Old European Country overall aesthetic combined with the convenience of being less than 5 minutes to shopping, restaurants, highways, and other great amenities. Designed as a vacant land condominium, Kilbourne Ridge service providers maintain the common elements providing all residents with consistent standards and property values. Don't miss this opportunity to create a home that mirrors your taste and style in a community intentionally designed to be peaceful, private, and perfect! (id:58332)
Streetcity Realty Inc.
8107 Olde Drive
Strathroy-Caradoc, Ontario
Discover your private oasis at 8107 Olde Dr, nestled on the outskirts of Mount Brydges. This charming sidesplit single-family home offers a perfect blend of rustic tranquility and modern convenience, ideal for those yearning to escape city life. Set on just under an acre of lush land backing onto serene Cuddy Farms, the property provides a picturesque backdrop for daily living. With 5 bedrooms and 2.5 bathrooms, the home offers ample space for family and guests. The upper level boasts three generously sized bedrooms, while the lower level features two additional bedrooms, including a spacious primary room with a 4 piece ensuite. The heart of this home is its massive great room, where a cozy gas fireplace and stylish California shutters create a warm and inviting atmosphere. Off the kitchen, youll find a covered composite deck with a hot tub, extending your living space outdoors for year-round relaxation and entertainment. Recent upgrades include a new roof (2017), septic bed (2020), composite deck (2023), hot tub (2023), great room reno (2021), basement flooring and paint (2024), and main bathroom update (2024). The property also features a charming chicken coop and shed, perfect for hobby farming or extra storage. Despite its serene, country-like setting, 8107 Olde Dr offers a convenient commute to London and the 401, blending the best of both worlds. This home isnt just a place to live; its a lifestyle. Picture waking up to the sounds of nature, enjoying fresh eggs from your own chickens, and sipping coffee on your expansive deck while taking in the beautiful views of Cuddy Farms. Embrace the opportunity to own this extraordinary home where every detail is crafted to enhance your living experience. Whether you're looking to raise a family, entertain friends, or simply enjoy the tranquility of rural life, 8107 Olde Dr offers it all. Don't miss your chance to escape to this idyllic retreat schedule a viewing today! (id:58332)
Team Glasser Real Estate Brokerage Inc.
4 - 9839 Lakeshore Road
Lambton Shores, Ontario
Discover year-round living in this quaint 65 ft. mobile home, nestled in a quiet mobile home park just South of Grand Bend. Offering a peaceful retreat with close proximity to the beautiful beaches of Lake Huron, several public golf courses, and the renowned Pinery Provincial Park which is known for its vibrant community, stunning sunsets, and numerous recreational activities. This is an ideal place to call home, blending charm, convenience, and a welcoming community atmosphere. This 2-bedroom, 1-bathroom home boasts 1,450 square feet of living space with an open-concept kitchen and den featuring a screened-in porch. Some key features include a standby generator for uninterrupted power supply, metal roofing, updated windows, extra insulation for year-round comfort and an owned on-demand hot water heater. Community amenities include an in-ground pool, clubhouse, pavilion, extra vehicle & RV parking, horseshoe pits, shuffleboard, and common grounds/road maintenance. The land lease fee covers property taxes, municipal water, park septic system, and access to the parks many amenities. Own a piece of tranquility near Grand Bend today! (id:58332)
The Agency Real Estate
2683 Bobolink Lane
London, Ontario
TO BE BUILT: Sunlight Heritage Homes presents the Percy Model, an exceptional home designed to cater to your family's needs and desires. Situated in the desirable Old Victoria on the Thames community, this residence offers a perfect blend of contemporary style and timeless charm. The Percy Model boasts a well- planned 2,030 square feet layout, featuring 4 bedrooms and 2.5 baths, providing ample space for both relaxation and the conveniences of everyday living. The 1.5 car garage offers convenient storage and parking solutions. Set on a prominent corner lot, the home enjoys enhanced curb appeal and additional outdoor space. The unfinished walkout basement offers a versatile space with endless potential, providing easy access to the outdoors and an abundance of natural light. Experience superior craftsmanship and thoughtful design in the Percy Model, and become a part of the vibrant Old Victoria community. Standard features include 36"" high cabinets in the kitchen, quartz countertops in the kitchen, 9' ceilings on main floor, laminate flooring throughout main level, stainless steel chimney style range hood in kitchen, crown and valance on kitchen cabinetry, built in microwave shelf in kitchen, coloured windows on the front of the home, basement bathroom rough-in, 5' slider and 48''x48'' window in basement. (id:58332)
Royal LePage Triland Premier Brokerage
164 Winston Avenue
London, Ontario
A stunning newly renovated home, surrounded by quiet, natural parkland, within minutes of the core? yes! Welcome to 164 Winston Avenue, where views of nature abound. This is home located on aquiet cul-de-sac, almost 2700 square feet of luxury finishes. Stamped concrete drive, past the 2- on the huge 27 x 11 foot composite deck watching the 70 different species of brds flitting about the meadows of Euston Park. Upstairs find two good-sized bedrooms, a 4-piece bathroom heated floors, alaundry room, and the pice de rsistance: a huge master retreat, with walk-in closet, 5-piece luxury bath.So much more, book thru BrokerBay. easy to show. (id:58332)
Sutton Group Preferred Realty Inc.
252 Leitch Street
Dutton/dunwich, Ontario
Stunning executive 2-storey with 5 bedrooms& 4 bathrooms is on a premium pie shaped lot backing onto farmland! This brick & stone 2851 sqft family home with 3 car attached garage is ready to move in! Tastefully designed with high quality finishing, this home features an open concept floor plan. Great room showcases the electric fireplace. Quartz countertops in bright kitchen with island and bathrooms. 4-pc ensuite with large glass corner shower & 2 sinks and walk-in closet off main bedroom. Convenient second floor laundry with cupboards. Impressive 9ft ceilings, 8ft doors, beautiful luxury plank vinyl & gleaming tile floors. Desirable location in Highland Estate subdivision close to park, walking path, rec centre, shopping, library, splash pad, pickle ball court, & public school with quick access to the 401. Move in and enjoy this family home. Other new homes for sale - contact listing agent. (id:58332)
Sutton Group Preferred Realty Inc.
3571 Paul Crescent
Plympton-Wyoming, Ontario
Build your dream home on a beautiful large lot, mere yards from Lake Huron! (id:58332)
Blue Forest Realty Inc.
3563 Paul Crescent
Plympton-Wyoming, Ontario
Come Build your dream home on one of our beautiful large lots, only mere yards from Lake Huron! (id:58332)
Blue Forest Realty Inc.
3567 Paul Crescent
Plympton-Wyoming, Ontario
Come Build your dream home on one of our larger beautiful sites. Only mere yards from Lake Huron! (id:58332)
Blue Forest Realty Inc.
6739 Shaker Lane
Plympton-Wyoming, Ontario
Build your dream home near Lake Huron which is only mere yards away. (id:58332)
Blue Forest Realty Inc.
6731 Shaker Lane
Plympton-Wyoming, Ontario
Build your dream home on a beautiful large lot only mere yards from Lake Huron (id:58332)
Blue Forest Realty Inc.
135 Victoria Avenue E
South Huron, Ontario
Welcome to 135 Victoria St E, Crediton a stunning 1,614 sq ft bungalow crafted by Robinson Carpentry, designed to offer both elegance and functionality. This thoughtfully designed 3-bedroom, 2-bathroom home features a primary bedroom located on the left side of the house, providing a private sanctuary. On the right side, two additional bedrooms and a bathroom lead into the open-concept living, dining, and kitchen areas, creating a spacious and inviting environment perfect for family living and entertaining. The Babylon model boasts high-quality finishes, including luxury vinyl flooring throughout and tile flooring in the en suite. The kitchen is adorned with custom cabinets and quartz countertops, combining style with practicality. Additional features include 40-year shingles, a fully insulated garage with steel walls and ceiling, and convenient access from the garage to the mudroom. The 200 amp hydro service ensures dependable power for all your needs. Enjoy the comfort and charm of a covered porch, ideal for relaxing and enjoying the outdoors. Built on slab, this home is perfect for seniors, retirees, or first time home buyers looking to break into the housing market. Make this beautiful bungalow your new home and enjoy the superb craftsmanship of Robinson Carpentry. (id:58332)
Coldwell Banker Dawnflight Realty Brokerage
137 Victoria Avenue E
South Huron, Ontario
Welcome to 137 Victoria St E, Crediton a stunning 1,614 sq ft bungalow crafted by Robinson Carpentry, designed to offer both elegance and functionality. This thoughtfully designed 3-bedroom, 2-bathroom home features a primary bedroom located on the right side of the house, providing a private sanctuary. On the left side, two additional bedrooms and a bathroom lead into the open-concept living, dining, and kitchen areas, creating a spacious and inviting environment perfect for family living and entertaining. The Babylon model boasts high-quality finishes, including luxury vinyl flooring throughout and tile flooring in the en suite. The kitchen is adorned with custom cabinets and quartz countertops, combining style with practicality. Additional features include 40-year shingles, a fully insulated garage with steel walls and ceiling, and convenient access from the garage to the mudroom. The 200 amp hydro service ensures dependable power for all your needs. Enjoy the comfort and charm of a covered porch, ideal for relaxing and enjoying the outdoors. Built on slab, this home is perfect for seniors, retirees, or first time home buyers looking to break into the housing market. Make this beautiful bungalow your new home and enjoy the superb craftsmanship of Robinson Carpentry. (id:58332)
Coldwell Banker Dawnflight Realty Brokerage
2655 Tucker Court
London, Ontario
Welcome to your dream home. This exquisite 3-bedroom, 2.5 bathroom family residence in the heart of Hyde Park offers the perfect blend of comfort and relaxation. This home is 2057sf. above ground with additional space in the lower level. Nestled on a spacious lot with a side yard on a private cul-de-sac. This spacious home offers a large primary bedroom with an ensuite and walk-in closet. Two additional bedrooms to ensure convenience for the whole family. The kitchen boasts stainless steel appliances with a gas stove and built-in microwave and an oversized island. The open-concept design seamlessly connects the kitchen, dining area, and living room, creating an inviting space filled with natural light and perfect for entertaining. Additional features include hardwood floors on the main floor, spacious laundry room, corner pantry, freshly painted, owned water heater, central vacuum with accessories. Step right into your own Outdoor Oasis, to your private backyard sanctuary, complete with a large concrete patio and deck, lush landscaping, and room for outdoor dining and relaxation. Enjoy your summers around your salt-water pool with spill-over spa hot tub; deck jets, diving rock, with waterfall, and pool water lights, also new pool gas-heater recently installed. Don't hesitate to book your own private showing today. (id:58332)
Century 21 First Canadian Corp
3191 Hwy 534
Nipissing, Ontario
If you love nature and want some privacy, this 1.82 acre lot may be just what you have been looking for. With an approx 150 foot laneway already installed, hydro running along the opposite side of the roadway in front of the property and a clearing for future development, this property is waiting for your vision to come to life. Surrounded by a variety of trees and wildlife, you will feel at one with nature. This location provides easy access to some of the area's most beautiful lakes as well as fantastic snowmobile trails. Nature is calling, come and answer the call. (id:58332)
Keller Williams Lifestyles Realty
704 - 460 Callaway Road
London, Ontario
BRAND NEW...NEVER OCCUPIED!! If you like the finer things in life, then you'll appreciate the contemporary finishes in this 2 bedroom, 2 bath executive 7th floor corner unit with Northwesterly exposure and the luxurious amenities of NorthLink I. The light-filled open-concept floor plan showcases crown molding, pot lights and engineered hardwood floors that flow seamlessly through the dining area, kitchen and living room. The living room boasts a fireplace, large windows and patio door to the 17 x 10 balcony. Spectacular views of Medway Valley nature trails, prestigious Sunningdale Golf & Country Club and stunning sunsets are second to none. Thousands were spent on upgrades throughout. The kitchen features classic Shaker style cabinetry, a generous quartz island, upgraded microwave w/ range venting, Stainless Steel appliances, tile backsplash & a pantry. Primary bedroom has panoramic views & features a generous walk-in closet & room darkening blinds. Enjoy the ensuite bathroom with dual sink quartz vanity, tiled glass shower & heated ceramic flooring. Located beside the guest bedroom/den is a 4 piece bathroom with quartz vanity. The in-suite laundry features stackable front load washer & dryer in a self contained room. This unit comes with 2 parking spaces and a storage unit. Known for its blend of luxury and comfort, NorthLink I Condominiums by Tricar has a fully equipped fitness center, golf simulator, guest suite, impressive residents lounge and outdoor pickleball court. Embrace living in style while being near all the conveniences of North London, Masonville and Hyde Park shopping areas. (id:58332)
RE/MAX Centre City Realty Inc.
300 Arran Place
London, Ontario
INCREDIBLE 15 ACRE DEVELOPMENT OPPORTUNITY!!! LOCATED IN LONDON'S SPRAWLING SOUTH-EAST CORNER!!! The property is mainly composed of farmland and bush and is adjacent to Highbury Ave., only a 2 MINUTE drive to highway 401. This is one of the last undeveloped parcels in the Summerside community that has been zoned for Urban Expansion. The property is also conveniently located about 15 minutes from the future ST. THOMAS BATTERY CELL GIGAFACTORY, which is set to be one of the largest car manufacturing facilities in North America! THIS IS AN IDEAL LOCATION FOR YOUR FUTURE URBAN DEVELOPMENT!!! ** This is a linked property.** (id:58332)
RE/MAX Centre City Realty Inc.
806874 Oxford Road 29 Road
Blandford-Blenheim, Ontario
Welcome to the beautiful town of Drumbo. Just minutes off the 401 highway, you'll find this 119 acre property on the edge of town. Approx. 67 acres of working land. Approx. 20 acres of forest. This property is a possibility for someone looking to develop for future residential or commercial/industrial or keep the land as it is and live at the residence and rent out the workable land and simply enjoy their backyard forest. The home also features an attached double car garage/shop. 15 minutes to Woodstock, 25 minutes to KW, 45 minutes to the west side of the GTA, and 45 minutes to the east side of London. (id:58332)
RE/MAX Centre City Realty Inc.
44 Elizabeth Crescent
Belleville, Ontario
BETTER THAN NEW! Fully renovated & updated with designer, high quality finishes. A seamless fusion of modern chic and classic charm, this home is situated in a mature, well-established neighborhood on a spacious lot, distinguishing itself in this highly desirable community. Deceivingly spacious, this 3-bedroom backsplit boasts nearly 3000 sq ft of living space. Engineered hardwood floors set a rich ambiance, guiding you through thoughtfully designed living spaces. The large kitchen is a culinary dream, quartz countertops, ceramic farmhouse sink, custom cabinets, and a vaulted ceiling for airy elegance to the heart of the home. This full-brick house has undergone a complete transformation within the last 4 years. With a full aesthetic update, contemporary modern design with timeless charm. (Property was fully renovated down to the studs just 13 years ago: new windows, roof, electrical, plumbing, and furnace etc. With new A/C 2021). In-law suite capability, thanks to a separate basement entrance, this property offers versatility as boundless as the home itself. Outside, this fully fenced property invites you to a spacious deck with vine covered awning perfect for gatherings, or quiet relaxation. Beyond its impressive features, the location is unbeatable. Easy access to schools, shopping, playgrounds,walking trails and public transit. This home is a must-see, a rare offering and opportunity. Don't miss your chance to make this extraordinary property yours! (id:58332)
Century 21 First Canadian Corp

