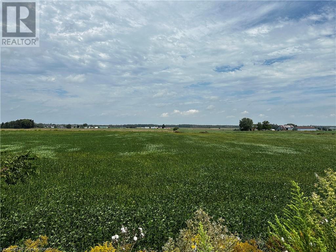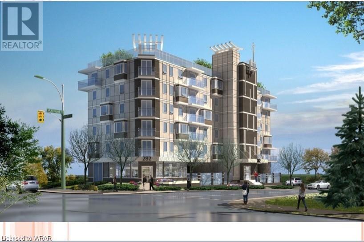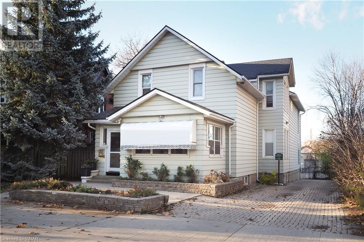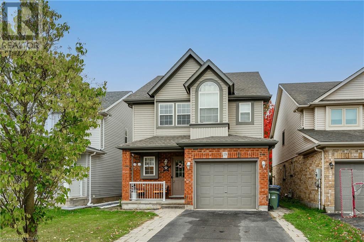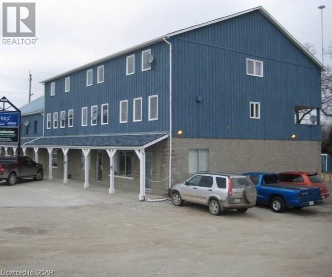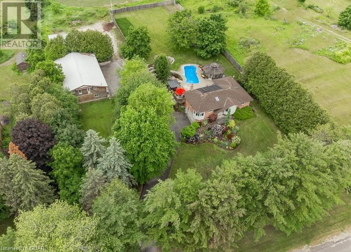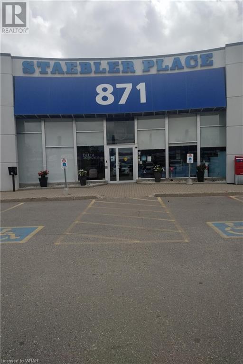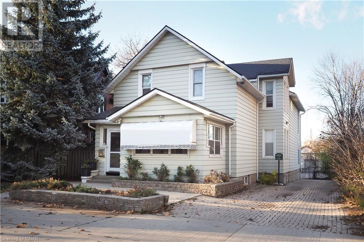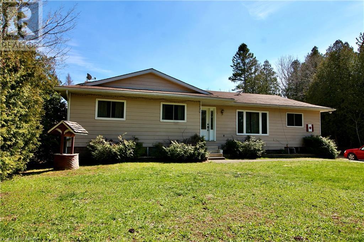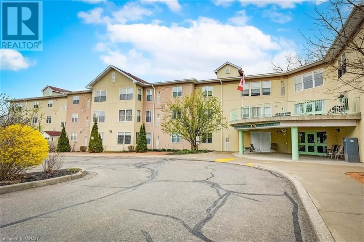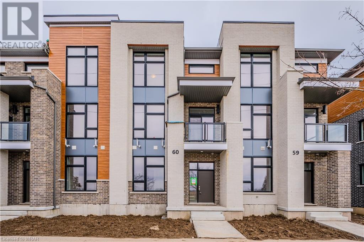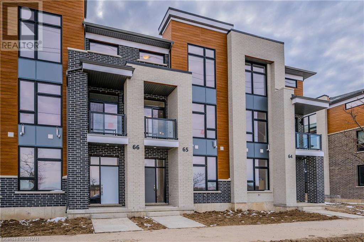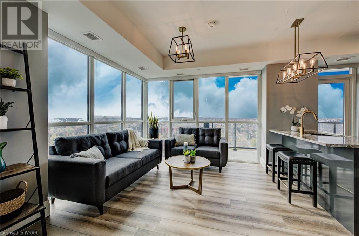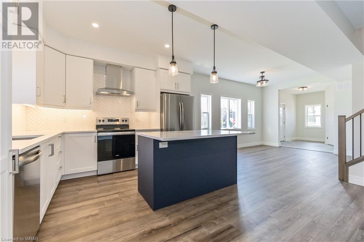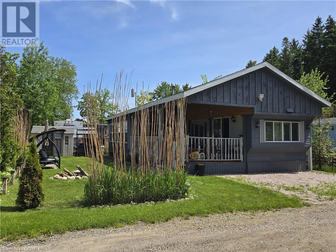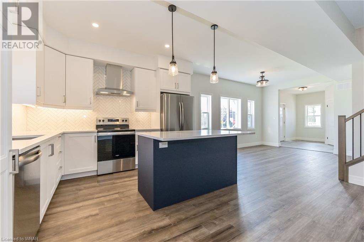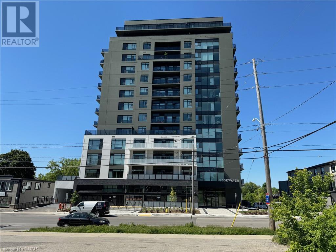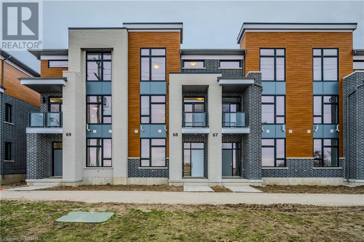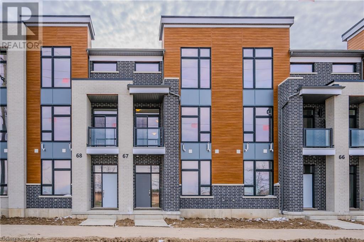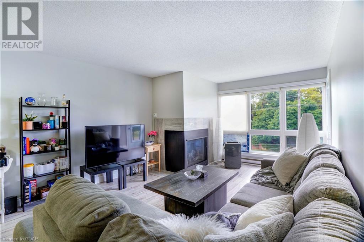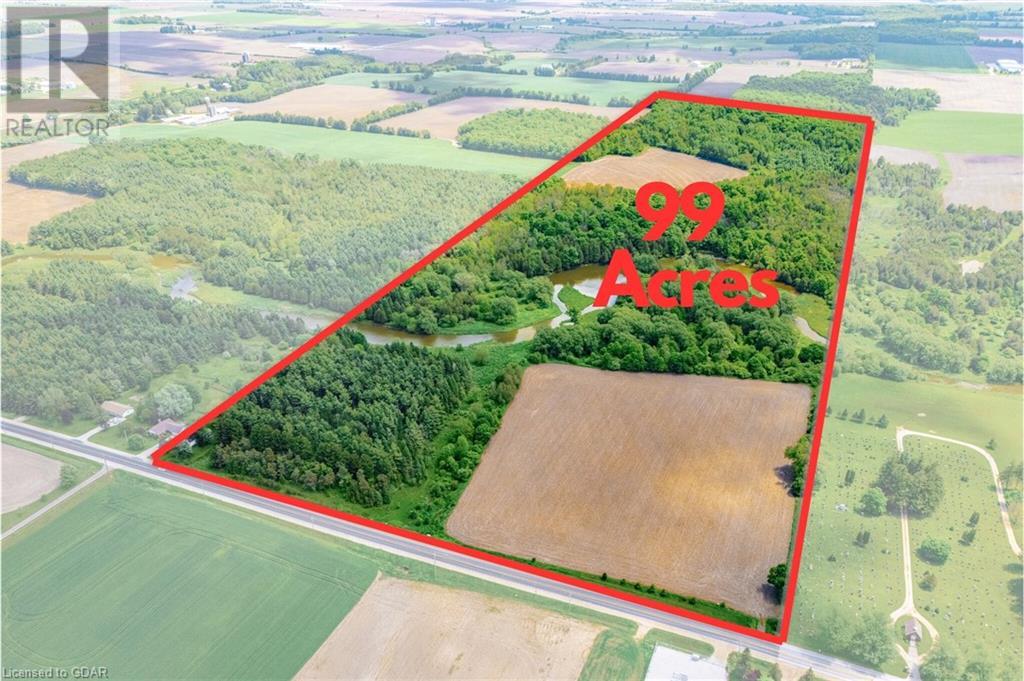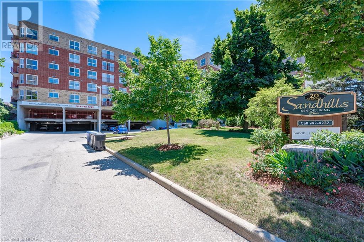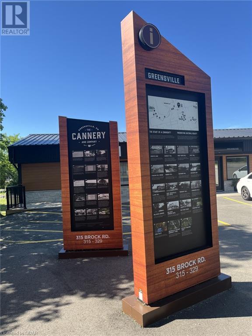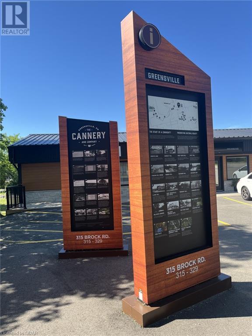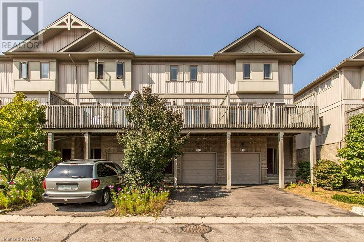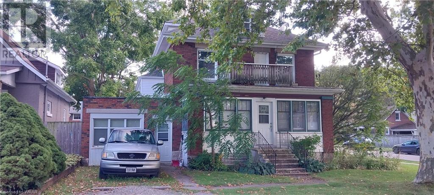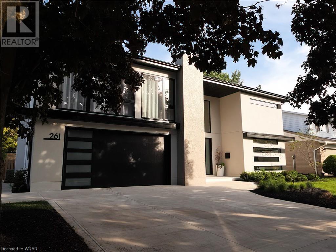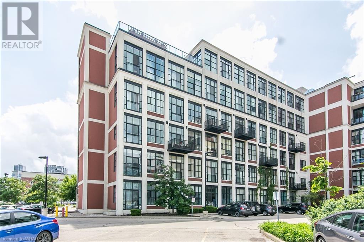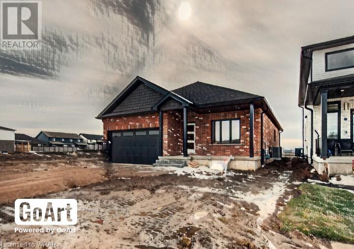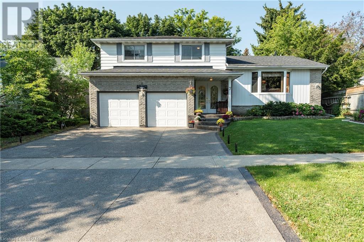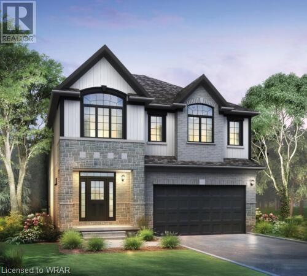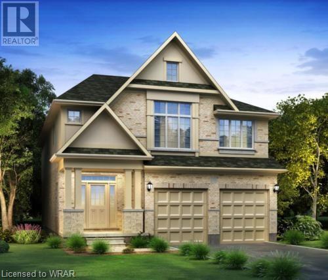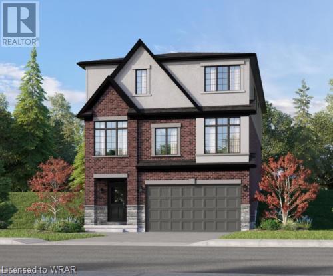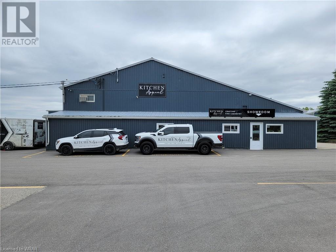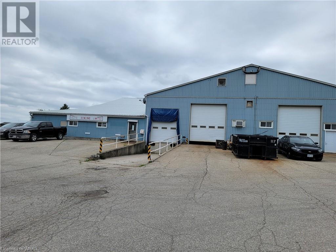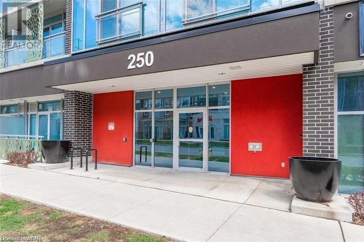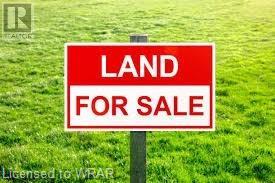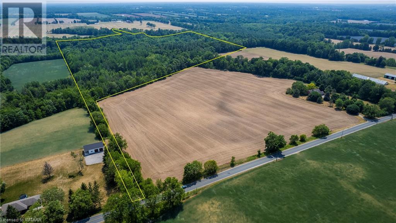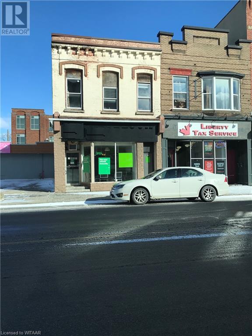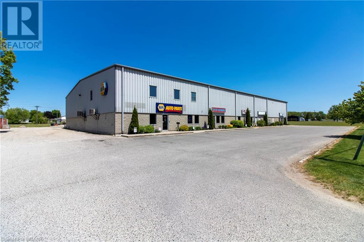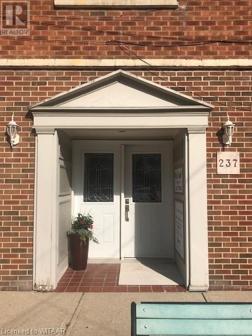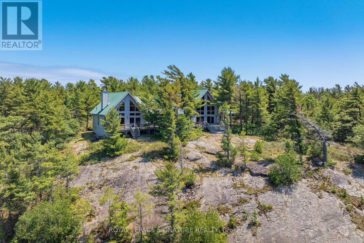Listings
1052 Walton Avenue
Listowel, Ontario
HALF ACRE ESTATE LOTS. Build your custom dream home on one of 3 exclusive estate lots with scenic farmland views. Located at the edge of Listowel, these lots are on municipal services but provide that hard to find country setting and serenity. Build ready, no developer or development restrictions. Get yours before they're gone. 1052 is LOT 13 site marker. (id:58332)
Kempston & Werth Realty Ltd.
282 W Erb Street
Waterloo, Ontario
Excellent development opportunity in the heart of Waterloo's university district! 2.5km to UW, 800m to T&T Supermarket. RMU-20 zones allows for multi-unit residential building, Official Plan Approved for 6 story apartment building with 35 units, 1bed+1den, Survey and official drawings prepared by Architect are available. Please Call For The Detail Of The Drawing And Floorplan. (id:58332)
Royal LePage Peaceland Realty
64 Francis Street N
Kitchener, Ontario
Ideal live/work set up. Currently being run as a hair salon with the added bonus of an amazing 2nd floor residential unit. Rare downtown parking on site plus a double car garage for storage and security. The basement also provides the opportunity for growth. The property boasts maintenance friendly steel roof, heated eavestroughs with leaf guard, front courtyard area for added curb appeal and parking. Majority of all windows have been updated. D5 Zoning allows for a wide variety of uses. Private rear patio is great space to unwind in an urban setting. The apartment offers a grand foyer and staircase that leads to a large open concept kitchen/dining area. Updated 3 piece bath, sunken living room and bedroom. The spacious rear parking plus courtyard and double car garage will allow ample space for clients and potential supplemental income for parking for people working in the downtown area. (id:58332)
Peak Realty Ltd.
RE/MAX Twin City Realty Inc.
19 Sinclair Street
Guelph, Ontario
Welcome to 19 Sinclair St! Situated in Guelph's highly sought-after Southend, this 3 bedroom, 2.5 bath, 2-storey home offers plenty of space for growing families. The open concept main level features sleek floors, neutral decor and a functional layout. The spacious kitchen features extensive storage and a kitchen island, making meal prep a breeze. Large principal rooms ensure room for the whole family to unwind. Upstairs you'll find two well-sized bedrooms with double closets plus the primary with walk-in closet. A generous 5-piece main bath and ultra-convenient upper level laundry complete the level. The lower level offers even more finished living space with a family room, 3-piece bath and ample storage. Sliding glass doors from the main floor den lead to a fully fenced rear yard with patio area - the perfect spot for outdoor summer gatherings with friends and family. Ideally located just minutes to excellent schools, restaurants and amenities- not to mention the stunning parks and trails that have put Westminster Woods among the most desirable neighbourhoods in Guelph! (id:58332)
Royal LePage Royal City Realty Brokerage
5551 Highway 6 N
Marden, Ontario
Office or retail space in high traffic location just north of the City of Guelph on Highway 6. This unit has 3 private offices plus open boardroom area as well as 2 washrooms and storage/mechanical. High visibility and reasonable TMI charges of $4.25/sq. ft. Unit has natural gas heat and central air conditioning and parking . This location has easy access to Guelph, K/W, Fergus, Elora and communities north. (id:58332)
Royal LePage Royal City Realty Brokerage
6954 Fife Road
Guelph/eramosa, Ontario
ONE-OF-A-KIND UNIQUE HOME, REMARKABLE KITCHEN, MASSIVE SHOP, OUTDOOR OASIS, IDEAL SET-UP FOR MULTIGEN-FAMILIES! Some highlights are 2800sqft workshop W/loft, storage & office space, heat & hydro+beautiful inground pool & outdoor entertainment area incl party-sized pergola! Approx 1.5 acres of serene countryside just mins from Guelph offering harmonious blend of urban sophistication & tranquility. Gourmet kitchen W/custom cabinetry, granite countertops & top-of-the-line Gaggenau S/S appliances incl induction cooktop & dual B/I oven & drawer microwave. 2-tiered centre island provides workspace & spot for casual dining. Open-concept LR & DR W/stone fireplace & large windows. Custom-built dining area W/wine racks & bar fridge. Primary bdrm W/garden doors leading to backyard oasis. Enormous W/I closet originally designed as 4th bdrm, offers abundance of storage. Space could easily be converted back into bdrm. 4pc bath W/jacuzzi, sep shower & heated floors. 2 other bdrms W/large windows. Main floor & 2 upstairs bdrms have been freshly painted! Finished bsmt W/rec room, non-slip tiles, large bar for entertaining & plenty of space to accommodate pool table or games area! Highlight of bsmt is the sauna! There is 3pc bath, laundry & mud room W/custom shelving, B/I bench & closet space. With some tweaks this property offers perfect set-up for 2-bdrm in-law suite. Perfect setup for multi-generational families! Outside has 2-tiered deck, lower stone patio & in-ground fibreglass pool. Host BBQs, gather around fire pit or retreat to enclosed gazebo W/cozy wood-burning fireplace. Gazebo is screened in allowing you to enjoy mosquito-free outdoor dining! Pool has new pump & is solar-heated! Less than 5-min to West End of Guelph offering Costco, Zehrs, LCBO, dining options & West End Community Centre. 10-min takes you downtown to enjoy restaurants, boutiques, GO Station & more! 10-min drive to amenities Cambridge & Kitchener has to offer.Too many features to mention must see in person (id:58332)
RE/MAX Real Estate Centre Inc Brokerage
871 Victoria Street N Unit# 100
Kitchener, Ontario
FIRST CLASS OFFICE SPACE IN THIS POPULAR BUILDING ON VICTORIA ST. NORTH. 8536 SQ. FT. WHICH IS AN ENTIRE FLOOR OF THIS BUILDING. GREAT OFFICES AROUND THE PERIMETER WITH A BULLPEN AREA IN THE MIDDLE. BOARD ROOMS, KITCHEN, DIRECT ACCESS FROM OUTSIDE, AND PLENTY OF PARKING. BOOK YOUR TOUR TODAY! THE COMMON AREA COSTS OF $11.50 PER SQ FT INCLUDES HEAT AND HYDRO! (id:58332)
Royal LePage Wolle Realty
64 Francis Street N
Kitchener, Ontario
Ideal live/work set up. Currently being run as a hair salon with the added bonus of an amazing 2nd floor residential unit. Rare downtown parking on site plus a double car garage for storage and security. The basement also provides the opportunity for growth. The property boasts maintenance friendly steel roof, heated eavestroughs with leaf guard, front courtyard area for added curb appeal and parking. Majority of all windows have been updated. D5 Zoning allows for a wide variety of uses. Private rear patio is great space to unwind in an urban setting. The apartment offers a grand foyer and staircase that leads to a large open concept kitchen/dining area. Updated 3 piece bath, sunken living room and bedroom. The spacious rear parking plus courtyard and double car garage will allow ample space for clients and potential supplemental income for parking for people working in the downtown area. (id:58332)
RE/MAX Twin City Realty Inc.
Peak Realty Ltd.
12 Nicholas Street
Tobermory, Ontario
Quaint 3-Bedroom Bungalow on Rural Property in Tobermory. Escape to the tranquility of Tobermory's countryside with this charming 3-bedroom bungalow. Nestled on a picturesque property, this home offers the perfect retreat for those seeking peace and serenity. Step outside, and you'll find yourself immersed in nature, with trails nearby, perfect for hiking, skiing, or exploring. Enjoy the peace and quiet of country living, with the convenience of Tobermory's amenities just a short walk away. Don't miss your chance to make this serene retreat your own! (id:58332)
Royal LePage Royal City Realty Brokerage
8 Huron Street Unit# 311
Lindsay, Ontario
For more info on this property, please click the Brochure button below. 1275 Square Feet of Penthouse Luxury - 2 Bedroom / 2 Bathroom. Boasting a total of 17 linear feet of wardrobe closet space with mirror doors and 72 linear feet of cabinet storage space! Non-Profit Life Lease - 23 Year Old Condo Building located in the historic Old Mill Heritage Neighborhood of Lindsay a Mature Neighbourhood overlooking 80 foot high trees. Guest Suite available for just $30 per night. Large Gathering room with full kitchen available. Garden Dining Shelter with New propane BBQ. Security Parking and Front Entrance. 1 allocated, heated underground parking space included + storage (additional heated underground parking space for rent upon availability). 4 levels - 33 suites - with just 6 x 2 bedroom suites at this Smoke Free property allowing small pets. Walk just a few minutes to enjoy Scenic River Trails, Parks, Live Theatre, movie theatre, bowling, Downtown Dining, Shopping, Pharmacy, Hair Salon, Banking in Historic Downtown Lindsay (approximate population of 25,000). 30 minutes south to 407 highway and just 60 minutes to Markham! This open concept corner penthouse overlooks beautiful, mature, lush garden views facing both south and east to enjoy the unobstructed morning sunrise. This Senior Paradise, bright corner suite has been recently renovated featuring many upgrades for a 100% Maintenance Free Lifestyle including a new, owned, tankless water heater to conserve electricity. 55+ Community. (id:58332)
Easy List Realty
271 Grey Silo Road Unit# 60
Waterloo, Ontario
*** SPECIAL INCENTIVE! FREE CONDO FEES FOR TWO YEARS *** Enjoy countryside living in The Sandalwood, a 1,836 sq. ft. three-storey rear-garage Trailside Townhome. Pull up to your double-car garage located in the back of the home and step inside an open foyer with a ground-floor bedroom and three-piece bathroom. This is the perfect space for a home office or house guest! Upstairs on the second floor, you will be welcomed to an open concept kitchen and living space area with balcony access in the front and back of the home for countryside views. The third floor welcomes you to 3 bedrooms and 2 bathrooms, plus an upstairs laundry room for your convenience. The principal bedroom features a walk-in closet and an ensuite three-piece bathroom for comfortable living. Included finishes such as 9' ceilings on ground and second floors, laminate flooring throughout second floor kitchen, dinette and great room, Quartz countertops in kitchen, main bathroom, ensuite and bathroom 2, steel backed stairs, premium insulated garage door, Duradeck, aluminum and glass railing on the two balconies. Nestled into the countryside at the head of the Walter Bean Trail, the Trailside Towns blends carefree living with neighbouring natural areas. This home is move-in ready and interior finishes have been pre-selected. (id:58332)
Coldwell Banker Peter Benninger Realty
271 Grey Silo Road Unit# 65
Waterloo, Ontario
*** SPECIAL INCENTIVE! FREE CONDO FEES FOR TWO YEARS *** Enjoy countryside living in The Sandalwood, a 1,836 sq. ft. three-storey rear-garage Trailside Townhome. Pull up to your double-car garage located in the back of the home and step inside an open foyer with a ground-floor bedroom and three-piece bathroom. This is the perfect space for a home office or house guest! Upstairs on the second floor, you will be welcomed to an open concept kitchen and living space area with balcony access in the front and back of the home for countryside views. The third floor welcomes you to 3 bedrooms and 2 bathrooms, plus an upstairs laundry room for your convenience. The principal bedroom features a walk-in closet and an ensuite three-piece bathroom for comfortable living. Included finishes such as 9' ceilings on ground and second floors, laminate flooring throughout second floor kitchen, dinette and great room, Quartz countertops in kitchen, main bathroom, ensuite and bathroom 2, steel backed stairs, premium insulated garage door, Duradeck, aluminum and glass railing on the two balconies. Nestled into the countryside at the head of the Walter Bean Trail, the Trailside Towns blends carefree living with neighbouring natural areas. This home is move-in ready and interior finishes have been pre-selected. (id:58332)
Coldwell Banker Peter Benninger Realty
108 Garment Street Unit# 1805
Kitchener, Ontario
Desirable “05” corner unit on 18th floor, with unique layout, ideally situated in Kitchener’s Innovation District. This beautifully finished suite has never been occupied. A former 2 bedroom floor plan, adjusted pre-construction with architect input, has created a larger, brighter common flex space. With wall from second bedroom professionally excluded and closet modified, you can have an amazing office, music room, dining space or add sofa bed or Murphy bed for guests. SouthWest exposure means stunning sunrises AND sunsets, plus panoramic views of Victoria Park, treetops and cityscapes. Oversized 99 sq ft balcony with glass railings. Efficiently designed open concept kitchen layout featuring eat-at peninsula, fashion-forward gloss finish designer cabinetry & gold toned fixtures, LG appliances in fingerprint-resistant charcoal finish, ice-maker fridge, built-in microwave with timed fan, granite countertops, under-cabinet lighting and elegant backsplash. Custom premium upgrades include doors, flooring, trim, lighting and closet organizers. Enjoy abundant natural light with full height double glazed windows and balcony door. You will appreciate 9 foot ceilings, premium flooring, upscale lighting, plus stacked washer & dryer. Features include wireless internet in suites and common areas; underground PARKING FOR 2 VEHICLES, plus convenient Storage Locker. This amenity-rich condo offers: pet run; landscaped BBQ terrace; relaxation area and outdoor pool with accessible elevator & outdoor shower; state-of-the-art fitness room with yoga area; entertainment room with cater kitchen; sports court with basketball net. Walk to Google, Deloitte, KPMG, D2L, Communitech, McMaster School of Medicine, U of W School of Pharmacy, Victoria Park, downtown core entertainment, cafes, restaurants, and stores. Quick access to both Hospitals, ION LRT, bus stops, Go Train, Expressway, and future transit hub. Geothermal heat, water, and Internet are included in the condo fee. Book your showing! (id:58332)
RE/MAX Solid Gold Realty (Ii) Ltd.
297 Hill Street E
Fergus, Ontario
NEWLY BUILT in 2022! 4 Bedroom Home with Legal Basement Apartment close to Downtown Fergus. In a quiet neighbourhood, with mature homes and parks nearby, find exactly what you are looking for. The main floor is spacious with 9' ceilings and flows nicely into the home with a large kitchen and island with quartz countertops and all brand new appliances. Upstairs you have a luxury primary bedroom with large walk-in, and primary ensuite with shower, 3 additional spacious bedrooms and full laundry room. The upstairs bath is a 5 piece bathroom with privacy door between the vanities and the tub/shower. All upgrades are modern and fresh. The 2 bedroom basement apartment offers a full kitchen with dishwasher and private laundry with a side private entrance. Not holding offers, offers anytime. Book your private viewing today. (id:58332)
Glenpark Realty Inc.
129 Cedar Crescent
Fergus, Ontario
Escape the hustle and bustle of city life and immerse yourself in the tranquility of nature with this beautiful seasonal trailer retreat, boasting a generous wood deck for outdoor enjoyment. This idyllic getaway offers the perfect blend of rustic charm and modern comfort. Step outside and into your own private oasis with a large wood deck that serves as the focal point of outdoor living. Whether you're hosting a barbecue with friends, basking in the warmth of the sun, or stargazing under the night sky, or sitting by the fire pit the landscaped yard is a great place to stretch out, relax or entertain. Located on a dead end street for that extra bit of quiet. Retreat indoors to your spacious trailer, equipped with all the comforts of home. Relax in the comfortable living spaces, prepare meals in the fully-equipped kitchen, and rest easy in the inviting sleeping quarters. The added room is only 3 years old. Flooring replaced also 3 years ago Deck is 9 x 24. Most furniture is included. (id:58332)
Your Hometown Realty Ltd
297 Hill Street E
Fergus, Ontario
NEWLY BUILT in 2022! 4 Bedroom Home with Legal Basement Apartment close to Downtown Fergus. In a quiet neighbourhood, with mature homes and parks nearby, find exactly what you are looking for. The main floor is spacious with 9' ceilings and flows nicely into the home with a large kitchen and island with quartz countertops and all brand new appliances. Upstairs you have a luxury primary bedroom with large walk-in, and primary ensuite with shower, 3 additional spacious bedrooms and full laundry room. The upstairs bath is a 5 piece bathroom with privacy door between the vanities and the tub/shower. All upgrades are modern and fresh. The 2 bedroom basement apartment offers a full kitchen with dishwasher and private laundry with a side private entrance. Not holding offers, offers anytime. Book your private viewing today. (id:58332)
Glenpark Realty Inc.
71 Wyndham Street S Unit# 203
Guelph, Ontario
THIS BEAUTIFUL LUXURY CONDO UNIT IS YOURS TO MOVE IN AND ENJOY. LOCATED WITHIN WALKING DISTANCE TO DOWNTOWN GUELPH ,TRANSPORTATION ( BUS AND TRAIN ), LIBRARY, ART CENTRE, SPORTS AND ENTERTAINMENT CENTRE, MUSEUM, SHOPPING AND MUCH MORE .YOU CAN ALSO ENJOY A STROLL ALONG THE RIVER TRAILS TO MANY MORE AMENITIES SUCH AS PARKS, RESTAURANTS ,LCBO, GROCERIES AND FITNESS CENTRES. UPON ENTERING THIS IMPRESSIVE SPACIOUS LOBBY TO YOUR SHORT WALK TO THE STAIRWAY OR ELEVATOR THAT WILL TAKE YOU TO YOUR CONVENIENTLY SITUATED 2ND. FLOOR UNIT. THIS UNIT FEATURES 2 BEDROOMS AND 2 BATHROOMS,PLUS DEN OR OFFICE. PRINCIPLE BEDROOM WITH ENSUITE AND WALK IN CLOSET, BOTH BATHROOMS HAVE HEATED FLOORS . OPEN DESIGN KITCHEN WITH WHITE CABINETS, GRANITE COUNTERTOPS, HIGH END FINISHES AND KITCHEN AID APPLIANCES. OFF THE SPACIOUS DINING ROOM / LIVING ROOM HAS SLIDING DOORS TO THE LARGE TERRACE 30.3 FT. X 33.3 FT. PLENTY OF ROOM FOR BBQ, AND ENTERTAINING .THIS UNIT HAS LOTS OF NATURAL LIGHT AND ITS OWN IN SUITE LAUNDRY. BUILDING AMENITIES INCLUDE, OUTDOOR TERRACE WITH RIVER VIEWS ,INVITING BAR/LOUNGE AREA WITH FIREPLACE AND POOL TABLE FOR ENTERTAINING, FULLY EQUIPPED GYM, GOLF SIMULATOR, LIBRARY AND GUEST SUITE. ***SELLER WILL CONSIDER HOLDING A FIRST MORTGAGE FOR A QUALIFIED BUYER . (id:58332)
Goldcap Realty
271 Grey Silo Road Unit# 68
Waterloo, Ontario
Enjoy countryside living in The Sandalwood, a 1,836 sq. ft. three-storey rear-garage Trailside Townhome. Pull up to your double-car garage located in the back of the home and step inside an open foyer with a ground-floor bedroom and three-piece bathroom. This is the perfect space for a home office or house guest! Upstairs on the second floor, you will be welcomed to an open concept kitchen and living space area with balcony access in the front and back of the home for countryside views. The third floor welcomes you to 3 bedrooms and 2 bathrooms, plus an upstairs laundry room for your convenience. The principal bedroom features a walk-in closet and an ensuite three-piece bathroom for comfortable living. Included finishes such as 9' ceilings on ground and second floors, laminate flooring throughout second floor kitchen, dinette and great room, Quartz countertops in kitchen, main bathroom, ensuite and bathroom 2, steel backed stairs, premium insulated garage door, Duradeck, aluminum and glass railing on the two balconies. Nestled into the countryside at the head of the Walter Bean Trail, the Trailside Towns blends carefree living with neighbouring natural areas. This home is move-in ready and interior finishes have been pre-selected. (id:58332)
Coldwell Banker Peter Benninger Realty
271 Grey Silo Road Unit# 67
Waterloo, Ontario
Enjoy countryside living in The Sandalwood, a 1,836 sq. ft. three-storey rear-garage Trailside Townhome. Pull up to your double-car garage located in the back of the home and step inside an open foyer with a ground-floor bedroom and three-piece bathroom. This is the perfect space for a home office or house guest! Upstairs on the second floor, you will be welcomed to an open concept kitchen and living space area with balcony access in the front and back of the home for countryside views. The third floor welcomes you to 3 bedrooms and 2 bathrooms, plus an upstairs laundry room for your convenience. The principal bedroom features a walk-in closet and an ensuite three-piece bathroom for comfortable living. Included finishes such as 9' ceilings on ground and second floors, laminate flooring throughout second floor kitchen, dinette and great room, Quartz countertops in kitchen, main bathroom, ensuite and bathroom 2, steel backed stairs, premium insulated garage door, Duradeck, aluminum and glass railing on the two balconies. Nestled into the countryside at the head of the Walter Bean Trail, the Trailside Towns blends carefree living with neighbouring natural areas. This home is move-in ready and interior finishes have been pre-selected. (id:58332)
Coldwell Banker Peter Benninger Realty
5 Jacksway Crescent Unit# 402
London, Ontario
Updated! Top floor 2 bedroom 2 bath condo situated steps away from Masonville Mall and within walking distance to Western University, Starbucks, Loblaws and University Hospital. Freshly painted, filled with an abundance of natural light, and views into trees. The open concept living room features a cozy fireplace and opens up to a balcony you can relax and unwind on. The kitchen and bathrooms have all been updated within the past 5 years. An open concept dinning room plus an oversized storage room complete the home. Condo fees included water, hot water, gas for the fireplace and laundry. This building has been renovated inside and out and is very well maintained. Enjoy access to the Fitness room, Bike room, lots of parking and laundry just down the hall. The area offers shopping, dining, a theatre and is filled with parks, trails, and a friendly community vibe, ensuring you’ll feel right at home. Don’t miss out on this fantastic opportunity to live in a beautifully updated condo in a prime location. Furniture can be included in the sale. Perfect for first time buyers, as a student rental investment, for downsizes, working professionals… anyone can fall in love with this home! Come out for a tour before someone else takes it off the market. (id:58332)
Keller Williams Home Group Realty
1438 Highland Road W Unit# 210
Kitchener, Ontario
Welcome to your new luxury home the desirable Marigold layout. This brand new rental unit offers the perfect blend of sophistication and comfort, featuring 2 bedrooms & 2 bathrooms and a den, ideal for those seeking versatility in their living space. The spacious living area boasts an open floor plan, perfect for entertaining guests or simply relaxing after a long day. Natural light floods the space, highlighting the sleek finishes and contemporary design elements throughout. The kitchen is equipped with premium appliances and ample storage space. With a private balcony right off the living room, completes your main living space. Beyond your unit, indulge in the exclusive amenities that this building has to offer including an outdoor terrace with cabanas and a bar, smart building valet system app, car wash station, dog wash station, fitness studio, meeting room, secure indoor bike racks and an electric vehicle charging station, this building caters to your modern lifestyle needs. Experience the ultimate in luxury living at this residence, located in the vibrant Forest Heights neighborhood of Kitchener, just moments away from the boardwalk, this residence offers convenience by being close to all amenities. (id:58332)
Century 21 Heritage House Ltd.
Pt Lt 1; Pt Lt 2 Concession 12 Road
Drayton, Ontario
If you've been looking for your own Rural Estate property to build your dream Home/Retreat, then look no further! With about 500 meters of Conestoga River shoreline meandering through the property, complete with a small island, you have some of the best small mouth bass fishing around. Canoe, kayak, swim...the water activities are nearly endless. There are trails through the forest perfect for hiking, cross country skiing, ATV riding. A campsite and fire pit await your tent, guitar, friends and family adventure activities. While out there taking in nature keep an eye out for the wild turkeys, deer and endless varieties of songbirds. The front 11 acres is perfectly situated for you to build your dream home retreat. Being only about 40 km from Waterloo or Guelph, seeing is believing with this fine offering! As it is private property the sellers have asked that you please not access it without being accompanied by a Realtor. Call to book an appointment (id:58332)
Royal LePage Royal City Realty Brokerage
20 St George Street Unit# 506
Kitchener, Ontario
Life Lease at Sandhills Retirement Community opened in 2001, a faith-bases multi-denominational not-for-profit corporation providing quality housing for active seniors 55+ years of age. Sandhills is a smoke free, caring community of like minded residents. The facility encompasses a 58 bright, lovely and spacious apartment- style suites with large windows in downtown Kitchener. Appliances included are washer/ dryer, fridge, stove & dish-washer. Sandhills suite are individually heated with efficient gas-fired hot water/ forced air systems and each is cooled with its own rooftop air conditioner. This 839 sq.ft. 2 bedroom unit with 4pc bathroom and balcony with east view. Large master bedroom (large enough for a king sized bed). Well managed and quiet building. Very efficient & economical living. Monthly payment $657 includes property taxes. Utilities are extra but are affordable due to the quality of the building construction. No worries about the appliances and HVAC equipment repairs or replacement costs. Pet friendly with restrictions. Victoria park heritage area with its heritage buildings. Close to numerous churches, shopping, entertainment, performing arts centre. There is no Land Transfer Tax nor legal closing costs. Note that unit must be owner occupied (no rental units in building). Traditionally financing is not available. Garage parking space available for $100/month (id:58332)
Homelife Power Realty Inc
315 Brock Road Unit# B
Hamilton, Ontario
Welcome to 'The Cannery' - This unit offers 19,358 Sq.Ft. of sprawling space that is perfectly located in the Greensville community just outside of all major cities. Comes with ample parking, loading/unloading area and clear heights ranging from 10-13'11. Possibilities are endless as the property is adaptable for a number of uses. This is the perfect opportunity to take your business to the next level, book your showing today! (id:58332)
Exp Realty Brokerage
Exp Realty
315 Brock Road Unit# B5
Hamilton, Ontario
Welcome to 'The Cannery' - This standalone garage has just over 2000 sqft and ready to take on your business needs. With flexible lease rates and term this could be the best option to take your business to the next level. The unit doesn't have water and has a shareable bathroom outside. (id:58332)
Exp Realty Brokerage
Exp Realty
619 Wild Ginger Avenue Unit# D21
Waterloo, Ontario
Laurelwood - Prime Waterloo location. 3 Bedroom executive townhouse. Live and work from home - main floor zoned commercial with upper residential - perfect work from home unit. Walking distance to Abraham ERB PS & SJAM High School, bus routes & Food Basics plaza. A short drive to both universities, YMCA, Costco, HWY 85 to 401, and so much more (id:58332)
RE/MAX Twin City Realty Inc.
50 Rife Avenue
Cambridge, Ontario
ATTENTION INVESTORS AND THOSE LOOKING FOR A MULTI-GENERATIONAL HOME. THIS WELL MAINTAINED TRIPLEX WITH AN ADDITIONAL ACCESSORY LOFT APARTMENT IS CONVENIENTLY LOCATED IN BEAUTIFUL OLD HESPELER IN A QUIET AREA CLOSE TO SHOPPING, PUBLIC TRANSPORTATION, PARKS AND WALKING TRAILS. ALWAYS FULLY RENTED WITH GREAT TENANTS, THIS PROPERTY HAS HAD MANY UPDATES OVER THE YEARS INCLUDING, PLUMBING, ELECTRICAL, WINDOWS, FURNACE AND ROOF AND UNIT 3 IS IN THE PROCESS OF A COMPLETE RENOVATION AND IS CURRENTLY VACANT FOR AN OWNER OCCUPANT OR A GREAT NEW TENANT. EACH UNIT PAYS THEIR OWN HYDRO. WHETHER YOU WANT TO ADD TO YOUR RENTAL PORTFOLIO OR NEED A LARGE HOME FOR YOUR MULTI-GENERATIONAL FAMILY, THIS PROPERTY WILL CHECK ALL THE BOXES! DON'T DELAY CHECKING OUT THIS GREAT PROPERTY TODAY! FINANCING OPTIONS AVAILABLE. (id:58332)
RE/MAX Real Estate Centre Inc.
261 Whitmore Drive
Waterloo, Ontario
This modern family home exudes elegance and functionality. The impressive two-story foyer sets the tone, boasting a glass and wood staircase, Italian porcelain tiles, and soaring ceilings. Natural light floods the space through floor-to-ceiling windows, creating an airy ambiance throughout. The main floor features a secluded office with dramatic windows, a spacious dining area, and a contemporary kitchen with sleek quartz countertops and top-of-the-line appliances. The living room impresses with a wood-burning fireplace and minimalist design. Upstairs, luxurious bathrooms and well-appointed bedrooms await, including a primary suite with a private terrace and spa-like ensuite. The finished basement offers versatile living space. Step outside into a serene oasis surrounded by mature trees and lush greenery. The in-ground pool and generously sized concrete sized patio, provide a private and convenient space for relaxation, exercise, and entertainment, while the large outbuilding/bunkie provides storage for outdoor essentials. Situated in Colonial Acres, this home offers easy access to universities, parks, shopping, and transportation routes. A perfect blend of style, comfort, and convenience awaits in this desirable neighborhood retreat. (id:58332)
Chestnut Park Realty Southwestern Ontario Ltd.
461 Blackburn Drive Unit# 49
Brantford, Ontario
Furnished End Unit Townhouse.. Excellent Layout - Living room window facing to open space (future park). Upgraded Kitchen and appliances, nice balcony, Walk In closet and Ensuite Washroom in Primary, Garage, Den in Walk out Basement with access to Backyard and Garage. Well maintained Owner occupied property (Never leased before). Enjoy lifestyle at affordable price.. save yourself hassle of buying and moving furniture. (id:58332)
RE/MAX Real Estate Centre Inc.
93 D'aubigny Road
Brantford, Ontario
Welcome to 93 D'aubigny Road, situated in a coveted location in West Brant, backing onto D'Aubigny Creek Wetlands, Donegal Park and the CN rail trail. Minutes from Mount Pleasant, Brantford airport and the 403, making this home perfect for commuters. This home seamlessly blends style, functionality, and comfort. Step inside the spacious front foyer of this newly renovated three-bedroom, two-and-a-half-bathroom home with an oversized attached garage, and you will notice on the main level a laundry room, a two-piece bathroom, large windows and patio doors to allow plenty of natural light and picturesque views, an eat-in kitchen, a dining room and a large living room with a gas fireplace and walk-out patio doors to your fully fenced private rear yard and deck. Head upstairs, and you will find three large bedrooms, a three-piece ensuite, plenty of closet space, and a three-piece bathroom. Downstairs, the unfinished basement is a blank canvas awaiting your creative touch, complete with a cold room. Close to all amenities, schools, public transportation, shopping, places of worship, a recreation centre, golf, and trails, this home is perfect for nature lovers and outdoor enthusiasts. **Extras** Roof shingles 2023, Gas fireplace 2023, New triple pane windows and doors throughout 2023, New kitchen and all Bathrooms 2024, New flooring and paint throughout 2024. (id:58332)
RE/MAX Twin City Realty Inc.
404 King Street W Unit# 117
Kitchener, Ontario
Gorgeous urban loft living in the Kaufman lofts. Beautiful main floor unit with 1 bedroom plus den features 13.5ft ceilings, gourmet upgraded kitchen with granite countertops, travertine backsplash and breakfast bar island. Polished concrete floors with large windows. Convenient in-suite laundry with modern upgrades. Roof top terrace with BBQ, party room. Conveniently located steps away from Google, GO station, The Tannery, the School of Pharmacy and School of Medicine. Makes for a great home investment! (id:58332)
Chestnut Park Realty Southwestern Ontario Limited
68 Weymouth Street
Elmira, Ontario
Located in the town of Emira this to be built open concept 2 bedroom bungalow is just what you have been waiting for. Featuring high ceilings and lots of natural light throughout. The beautiful kitchen cabinets with quartz countertops. The primary suite features plenty of closet space and a luxurious ensuite with glass shower and double sink vanity. The double garage is accessible through the mainfloor laundry room. Elmira is a great place to raise a family, just 15 minutes from the conveniences of Waterloo. Only a short walk to the public school, parks, restaurants and shops. Pick your own colours and finishes. (id:58332)
RE/MAX Twin City Realty Inc.
7 Meadowbrook Drive
Kitchener, Ontario
Here's the one you have been waiting for. Privacy in the city. Desirable Forest Heights location. A 4 Bedroom 5 level sidesplit with lots of room for entertaining. Bright Sky lighted Eat-in Kitchen with Double Oven Gas stove, Center Island with overhead Skylights overlooks the Family Room. Floor to ceiling wood burning fireplace for those cozy winter evenings. Large newly finished Rec. Room (2023) there is space for everyone. Stain Glass separates the large Dining room from the Kitchen area and a Living Room off the Dining room. Bonus 5th. level 600 sq.ft. workshop. Private fully fenced back yard with an English Garden on one side and a Beautiful Inground Swimming Pool with a Hayward Salt system to avoid Chlorine requirements on the other side. The back yard is filled with large Pine and Hardwood trees adding complete privacy. The entrance to the homes double attached garage is by way of a Triple wide newly installed Aggregate driveway. Close to all Public/Catholic schools. Real Canadian Super Center and Sunrise Mall are minutes away. Only a few minutes drive to access Highway 8 and the 401 access. (id:58332)
Century 21 Heritage House Ltd.
541 Balsam Poplar Street
Waterloo, Ontario
To be built by Activa. The Timbercrest Model starting at 2,786sqft, with double car garage. This 4 bed, 3.5 bath Net Zero Ready home features taller ceilings in the basement, insulation underneath the basement slab, high efficiency dual fuel furnace, air source heat pump and HRV system and a more energy efficient home! Plus, a carpet free main floor, granite countertops in the kitchen, 36-inch upper cabinets in the kitchen, plus so much more! Activa single detached homes come standard with 9ft ceilings on the main floor, principal bedroom luxury ensuite with glass shower door, 3 piece rough-in for future bath in basement, larger basement window (55x30), brick to the main floor, siding to bedroom level, triple pane windows and much more. For more information, come visit our Sales Centre which is located at 259 Sweet Gale Street, Waterloo and Sales Centre hours are Mon-Wed 4-7pm and Sat-Sun 1-5pm. (id:58332)
Peak Realty Ltd.
Royal LePage Wolle Realty
543 Balsam Poplar Street
Waterloo, Ontario
To be built by Activa. The Maystream Model starting at 2,806 sqft, with a double car garage. This 4 bed, 2.5 bath Net Zero Ready home features taller ceilings in the basement, insulation underneath the basement slab, high efficiency dual fuel furnace, air source heat pump and ERV system and a more energy home! Plus, a carpet free main floor, granite countertops in the kitchen, 36-inch upper cabinets in the kitchen, plus so much more! Activa single detached homes come standard with 9ft ceilings on the main floor, principal bedroom luxury ensuite with glass shower door, 3 piece rough-in for future bath in basement, larger basement windows (55x30), brick to the main floor, siding to bedroom level, triple pane windows and much more. For more information, come visit our Sales Centre which is located at 259 Sweet Gale Street, Waterloo and Sales Centre hours and Mon-Wed 4-7pm and Sat-Sun 1-5pm. (id:58332)
Peak Realty Ltd.
Royal LePage Wolle Realty
733 Autumn Willow Drive
Waterloo, Ontario
To be built by Activa. The Hampshire Model starting at 2,823 sqft, with double car garage. This 4 bed, 2.5 bath Net Zero Ready home features taller ceilings in the basement, insulation underneath the basement slab, high efficiency dual fuel furnace, air source heat pump, ERV system and a more energy efficient home! Plus, a carpet free main floor, granite countertops in the kitchen, 36-inch upper cabinets in the kitchen, plus so much more. This model also has the option to add a 5th bedroom in the basement (for an additional cost) Activa single detached homes come standard with 9ft ceilings on the main floor, principal bedroom luxury ensuite with glass shower door, larger basement windows (55x30), brick to the main floor, siding to bedroom level, triple pane windows and much more. For more information, come visit our sales Centre which is located at 259 Sweet Gale street, Waterloo and Sales center hours are Non-wed 4-7pm and Sat-Sun 1-5pm (id:58332)
Peak Realty Ltd.
Royal LePage Wolle Realty
907168 Township Road Unit# 1
Bright, Ontario
Industrial building located 15 minutes from Hwy#401. Ample on-site parking. Over sized drive-in door (14' x 18') level loading available. 16' ceiling height. (id:58332)
Coldwell Banker Peter Benninger Realty
907168 Township Road Unit# 2
Bright, Ontario
Industrial building located 15 minutes from Hwy#401. Ample on-site parking. Two drive-in doors (12'x10') level loading available. 16' ceiling height. (id:58332)
Coldwell Banker Peter Benninger Realty
907168 Township Road Unit# 3
Bright, Ontario
Industrial building located 15 minutes from Hwy #401. Ample on-site parking. Dock and drive-in doors loading available. 16' ceiling height. Unit equipped with two JIB cranes (1/2 ton) and one runway beam crane (2 ton). (id:58332)
Coldwell Banker Peter Benninger Realty
11 Pioneer Grove Road
Puslinch, Ontario
Welcome to 11 Pioneer Grove Road - a sanctuary where luxury meets sustainability. Discover over 10 acres of breathtaking land, offering a perfect blend of tranquility and seclusion while remaining within a 5-minute proximity of amenities and the 401 hwy. This custom-built home is a masterpiece of sustainable design, constructed with natural full-bed river rock from the property and accented with Fir timbers. Upon entering, you are greeted by the warmth of reclaimed elm flooring, sourced from original Ontario barns built in the late 1800s. Large, south-facing glass windows invite nature indoors, flooding the space with natural light. Enjoy radiant in-floor heat throughout the home and the garage. A wood-burning stone fireplace adds both warmth and rustic charm. The main floor features one bedroom and bathroom, providing both comfort and convenience. The 24-ft high, open-concept living space boasts handcrafted timbers and cathedral ceilings with wrought iron elements crafted by a local blacksmith. The kitchen features painted glazed cabinetry, a natural wood island, quartz countertops, a natural stone backsplash, stainless steel appliances, and a Wolf 6-burner dual-fuel stove. On the second floor, the primary bedroom offers an ensuite walk-in closet, a private walk-out deck, and a spacious yoga room bathed in natural light. The fully finished lower level includes a bedroom, a bathroom, and an open-concept layout with a walk-out basement, seamlessly connecting indoor and outdoor living spaces. The pond enhances the estate's beauty and plays a key role in the geothermal heating and cooling system. Dockside chairs invite you to sit back, relax, and savor the peaceful surroundings. Explore wooded trails winding through a mature forest. This exclusive eco-friendly estate offers a unique opportunity to live in luxury while embracing a sustainable, nature-connected lifestyle. Reach out to your realtor to arrange a private showing! (id:58332)
Real Broker Ontario Ltd.
250 Albert Street Unit# 515
Waterloo, Ontario
Discover the pinnacle of urban living at Unit 515 - 250 Albert St, Waterloo - Sage Platinum I, a treasure trove for investors! Nestled in the vibrant heart of Waterloo's bustling university district, this chic and modern condo offers unmatched convenience and style. Just steps away from Wilfrid Laurier University and a mere five-minute stroll from the University of Waterloo, you're at the center of it all! Experience luxury with this unit's high-end finishes, stainless steel appliances, and an open-concept floor plan that breathes sophistication. Each detail is meticulously crafted to offer a seamless living experience, complete with in-suite laundry and stylish furnishings ready to impress. Elevate your lifestyle on the stunning rooftop patio, where you can soak in panoramic views and unwind in style. Located just moments from the LRT service at University Station and University Plaza, indulge in a plethora of dining and shopping options right at your doorstep. Plus, Uptown Waterloo’s vibrant entertainment and retail hubs are just a 20-minute walk away. Perfect for students, young professionals, or savvy investors seeking a dynamic and thriving locale to call home. Don't miss out on this exceptional opportunity to own a piece of Waterloo's finest real estate (id:58332)
RE/MAX Real Estate Centre Inc.
60 Bond Street Unit# Lot 1
Cambridge, Ontario
Attention all builders and investors or any one looking for options. Fantastic infill building Lot in Galt area. Walking distance to downtown. All services are available (id:58332)
RE/MAX Twin City Realty Inc.
164960 New Road
Norwich (Twp), Ontario
Envision your dream estate on this truly picturesque piece of land! Nearly 50 acres in an ultra private setting with meandering creek at the rear. The land has formerly worked acreage and offers a blend of deciduous and coniferous trees for year round colour and enjoyment. Located in excellent proximity to Tillsonburg, Woodstock, and Lake Erie; Point the compass and head in any direction with ease. Not often does such a special parcel in such a desirable area come available. Buyer to satisfy themselves as to all necessary municipal, conservation, woodlands and servicing approvals in order to accommodate their intend use or to build. (id:58332)
Royal LePage R.e. Wood Realty Brokerage
361 Dundas Street
Woodstock, Ontario
C5 COMMERCIAL BUILDING FOR SALE OFFERING A VARIETY OF BUSINESS AND INVESTMENT OPTIONS. HIGH TRAFFIC LOCATION WITH PREMIUM VISIBILITY AT THE NEW STREET LIGHT INTERSECTION OF DUNDAS STREET AND VANSITTART AVENUE. THE PROPERTY CONSISTS OF 1470 SQ FT MAIN FLOOR RETAIL/OFFICE SPACE AND 1155 SQ FT UPPER 2 BEDROOM APARTMENT. THE UPPER APARTMENT HAS BEEN USED ONLY FOR OFFICE FILE STORAGE FOR MANY YEARS AND IS IN NEED OF EXTENSIVE RENOVATION FOR USE AS LIVING SPACE. THE ENTIRE BUILDING HAD BEEN LEASED LONG TERM TO AN EXCELLENT TRIPLE 'A' TENANT BUT FUTURE VACANT POSSESSION WILL BE AVAILABLE MAY 31ST, 2025. IDEAL TIME TO INVEST AND HOLD CHOICE REAL ESTATE AS YOU PLAN YOUR BUSINESS IN THE BUSTLING CORE OF DOWNTOWN WOODSTOCK. (id:58332)
Century 21 Heritage House Ltd Brokerage
490 Masters Drive
Woodstock, Ontario
Prepare to be impressed by the Fieldstone Model, offering 3579 sq ft of luxurious living space. Crafted by the esteemed home builder Trevalli Homes, this floor plan is nestled within the charming Natures Edge development—a family-friendly community in a sought-after north end neighborhood. Upon entry, you're greeted by a grand open-to-above foyer, complemented by a cozy library, formal sitting/dining room, and a spacious separate great room. The heart of the home lies in the chef's dream kitchen, boasting an oversized island and ample storage space, perfect for culinary enthusiasts and gatherings with loved ones. The second floor presents two master bedrooms, each with its own ensuite, alongside three additional bedrooms. Ideal for growing families seeking both space and sophistication. Conveniently located, residents enjoy easy access to major routes including the 401 & 403, esteemed institutions such as Fanshaw College, essential amenities like the Toyota Plant and Hospital, as well as recreational facilities and much more. Highlights: Flexible Deposit Structure Variety of Floor Plans: Choose from a range of sizes spanning from 2196 to 3420 sq ft. All plans can be customized (additional costs may apply). No Development Fees, No Utility Hook Up Fees Terion Warranty Included HST Included Don't miss out on this opportunity to elevate your lifestyle in a community designed for comfort, convenience, and quality living. (id:58332)
Century 21 Heritage House Ltd Brokerage
102 Spruce Street
Tillsonburg, Ontario
Rare opportunity! Property must be sold with adjacent building to the North 131 Townline Road MLS#40570360. Combined 39,100 feet on 5.197 acres with long term potential from excess land to expand the existing building. Long term tenants with triple net leases. Pictures are of 102 Spruce Street and 131 Townline Road. (id:58332)
Royal LePage R.e. Wood Realty Brokerage
237 Main Street Unit# A
Delhi, Ontario
PRIME SPACE FOR LEASE IN DELHI! Excellent location on Main Street in Delhi with high traffic count, great visibility and lots of natural light. There is ample street parking, a shared hallway in a professional building and access to common washrooms (2 ladies/2 men's). This office has been updated with flooring, trim, windows and paint. Best suited for a professional looking for a small office(approx. 320 (+/-) sq. ft.) with main street exposure. (id:58332)
Century 21 Heritage House Ltd Brokerage
B350 Echo Island
The Archipelago, Ontario
Welcome to Echo Island, your very own 16-acre sanctuary on the stunning Georgian Bay, boasting 1280 feet of sunset-exposed shoreline. Picture-perfect dotted island views, wind swept pines, and your own private beach make this an idyllic escape for swimming, playing, and unwinding. Perched atop a scenic hill, the magnificent 4000+ square foot post and beam cottage awaits. Designed with entertaining in mind, it features a grand dining table that seats 12, plus extra cozy seating in the kitchen nook. The floor-to-ceiling windows and doors frame the views impeccably, while the spacious deck is ideal for soaking in those breathtaking panoramas. Three magnificent stone fireplaces add to the cottage's ambiance, providing warmth during those cool shoulder seasons. Imagine the sound of a crackling fire as you make unforgettable memories with your loved ones. The Muskoka room offers a serene retreat for curling up with a good book or additional space for entertaining guests. The principal suite is a true haven, complete with its own sliding glass door to the deck and an elegant 5-piece bath featuring a luxurious jet tub. With three additional bedrooms and two more bathrooms, there's plenty of room for family and friends. Echo Island also includes a charming post and beam Guest cottage, fully equipped to welcome guests or extended family members. The large dry boathouse is a marvel in itself, complete with a 2-piece bathroom, washer, and dryer. Navigating to your island paradise is a breeze with a protected cove and a dock capable of accommodating boats up to 70 feet. Nestled in the heart of Sans Souci and Copperhead Cottage Association, Echo Island offers easy access to several nearby marinas, including the convenient Le Blancs Marina for all your amenities. Ready to embrace the luxury of island living? Echo Island is calling. **** EXTRAS **** Nestled in the enchanting Massasauga Wilderness Park and the summer cottage haven of SansSouci. (id:58332)
Royal LePage Signature Realty

