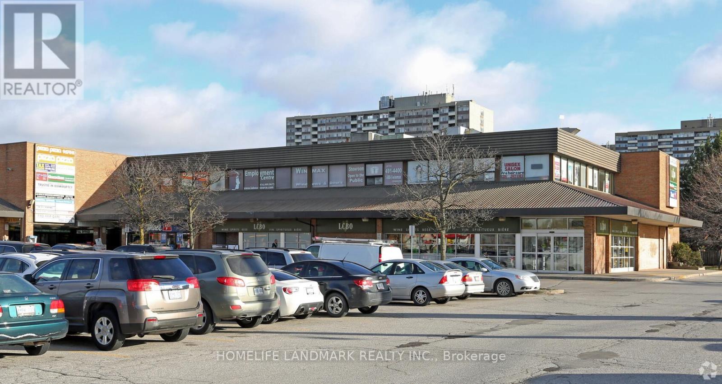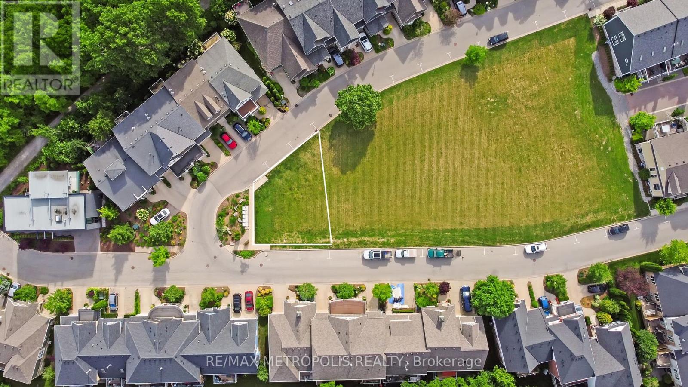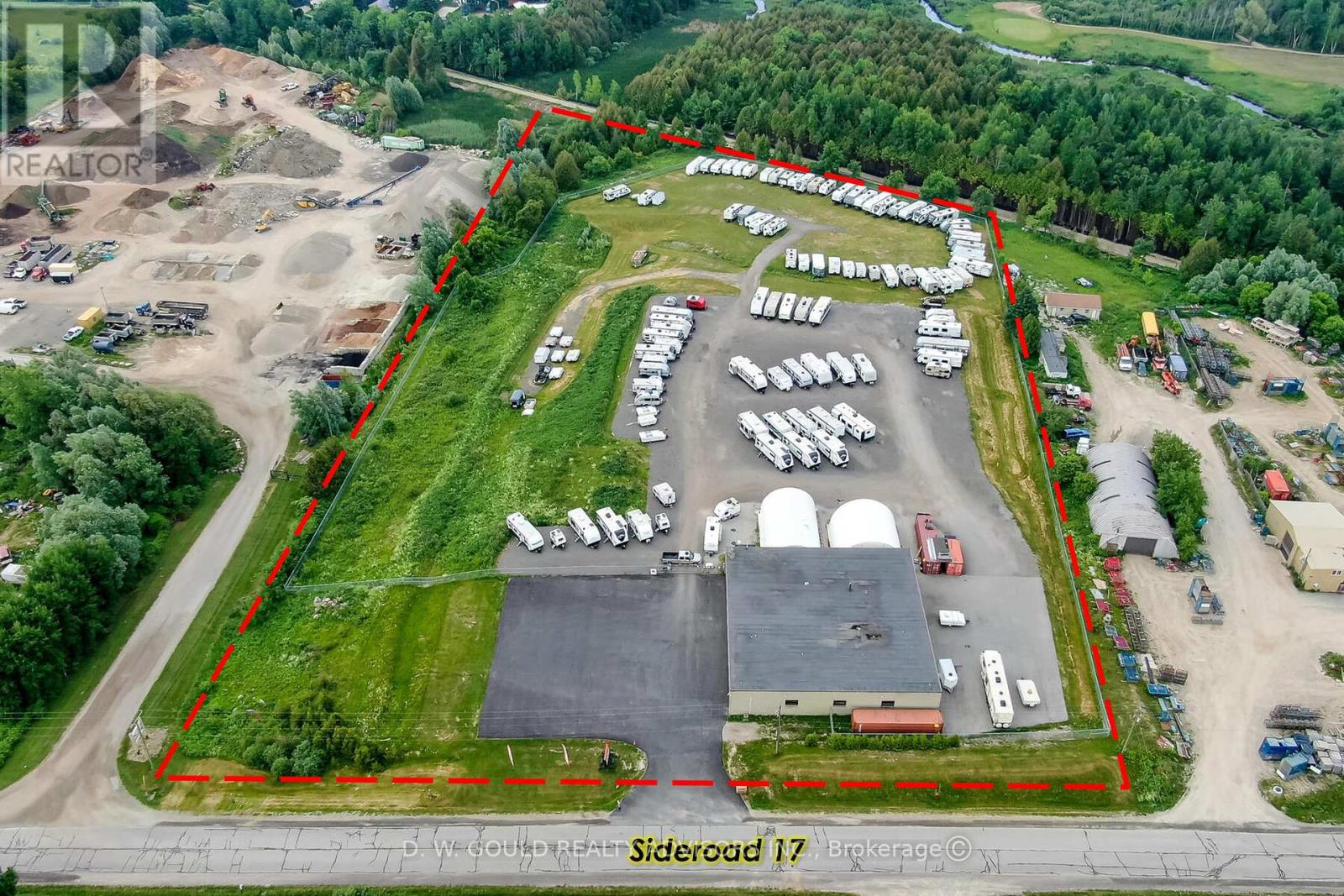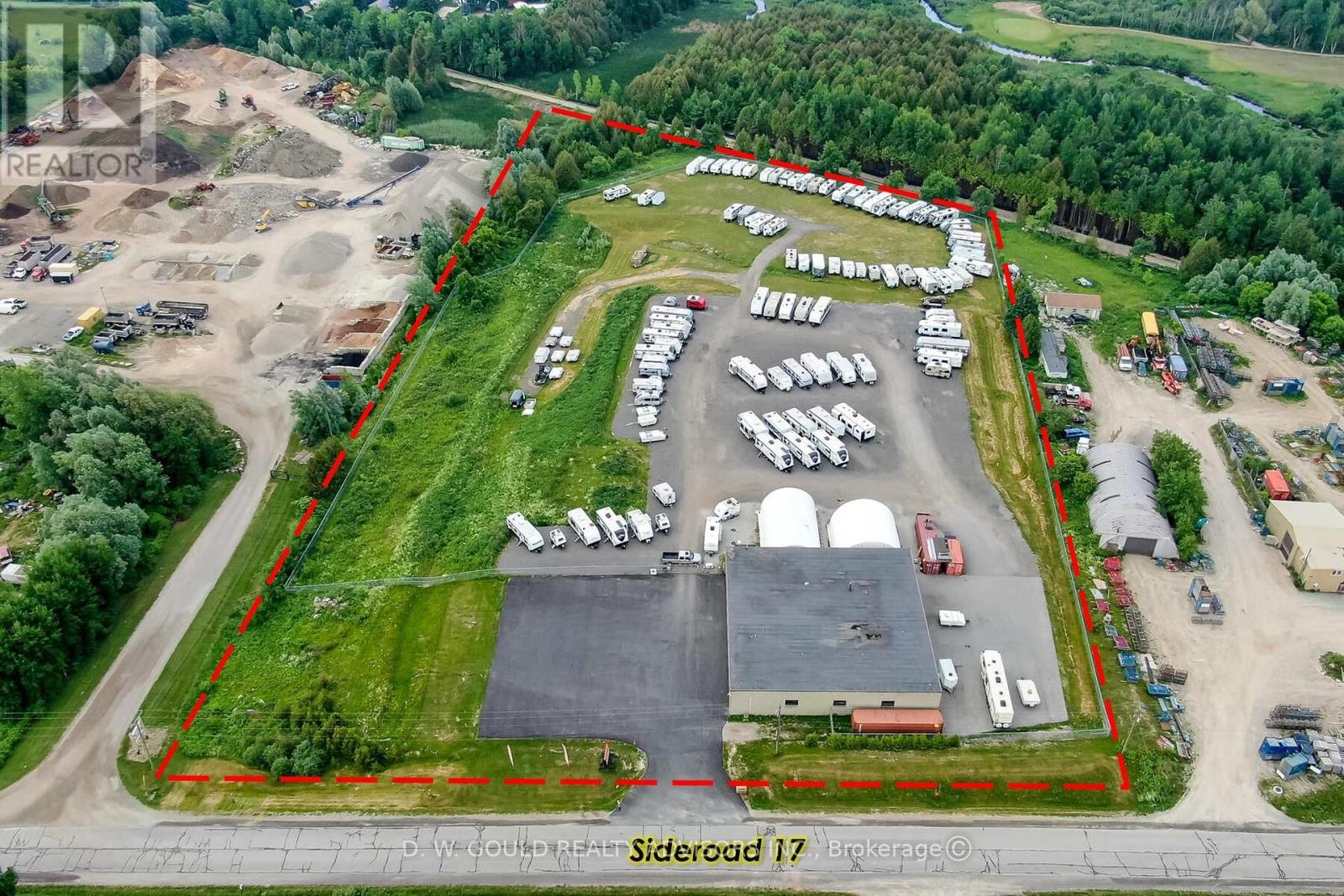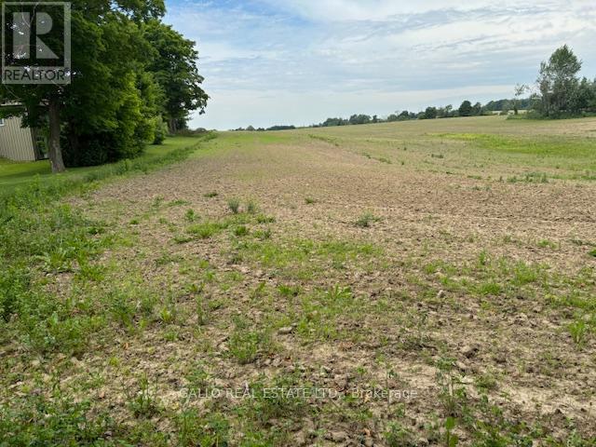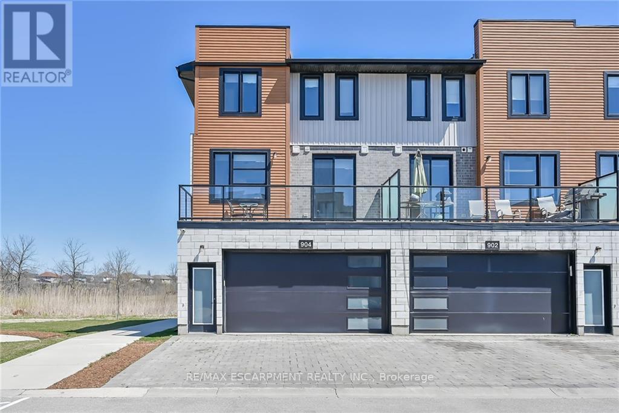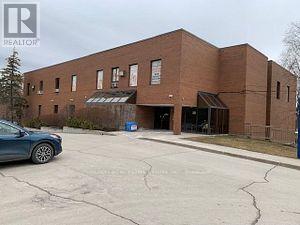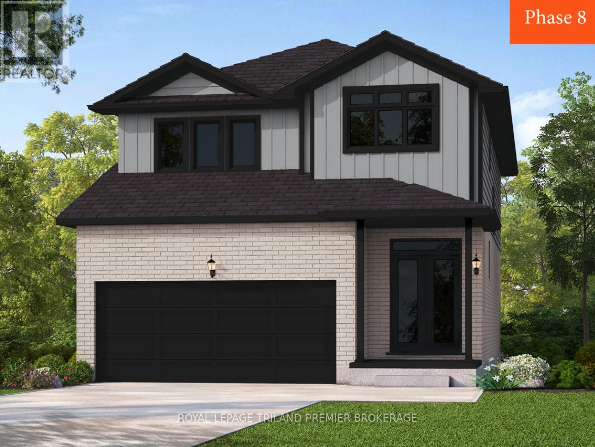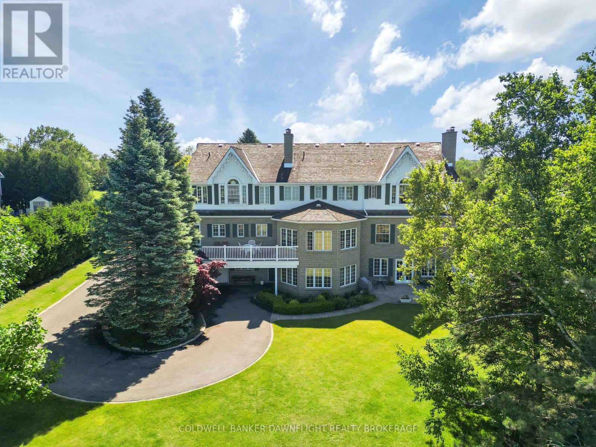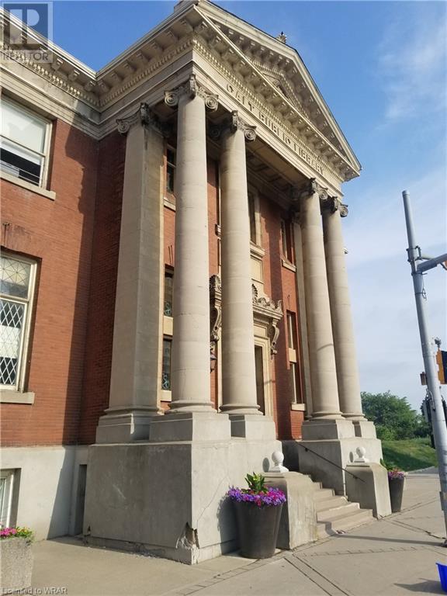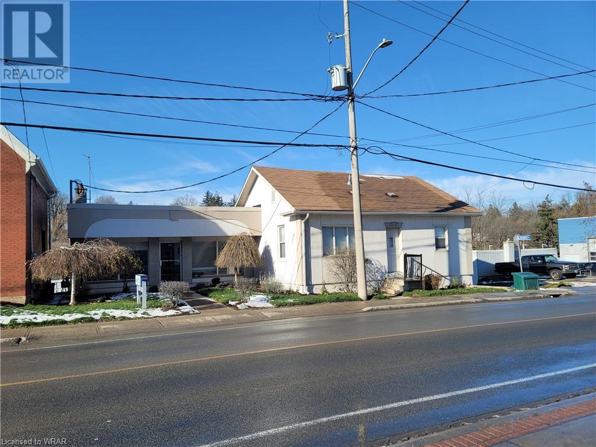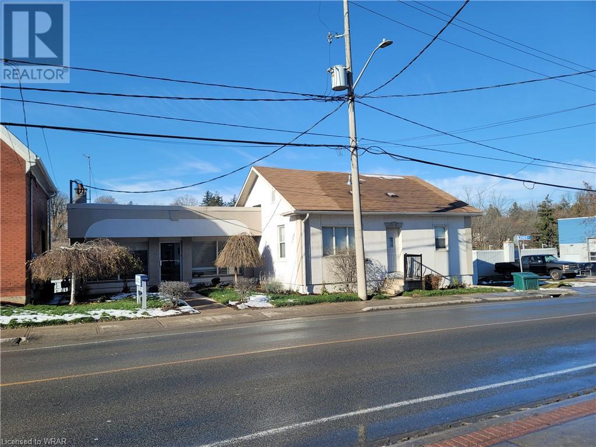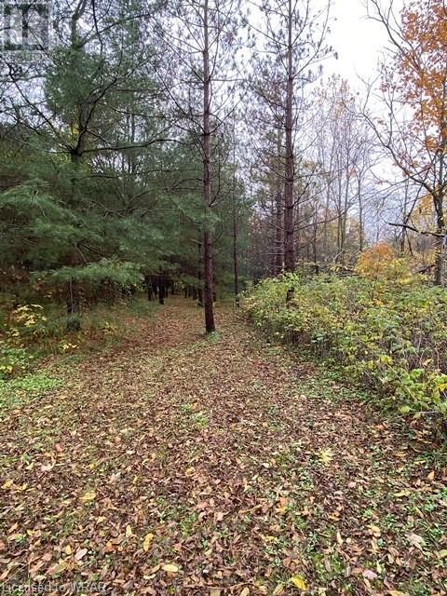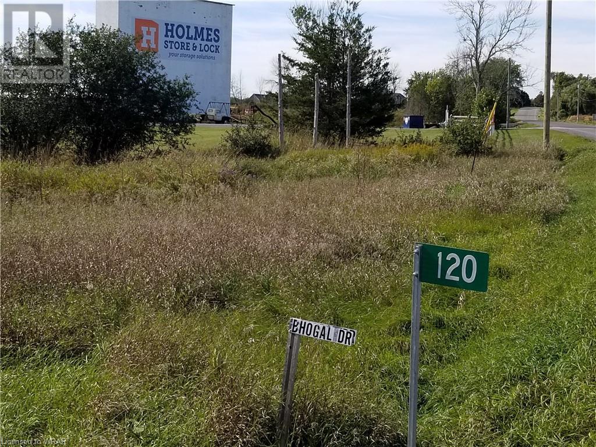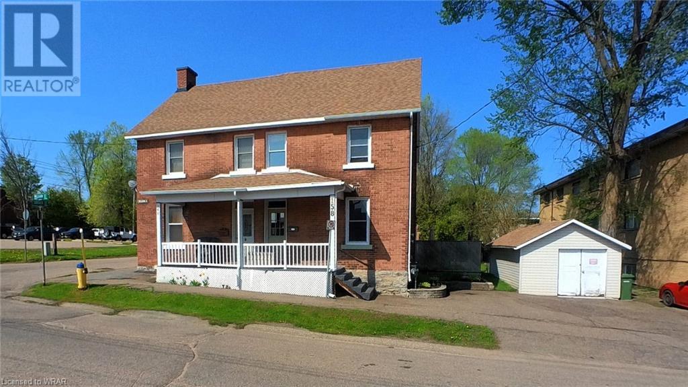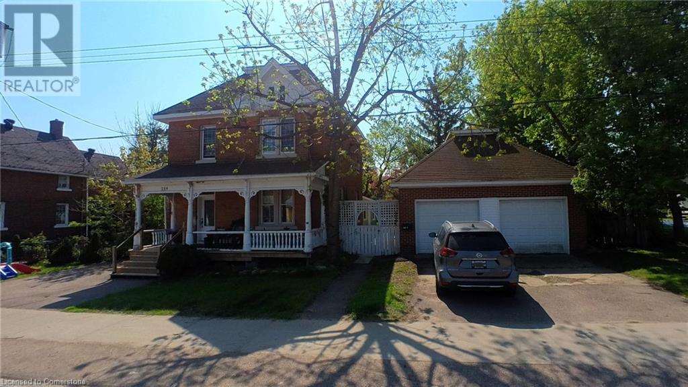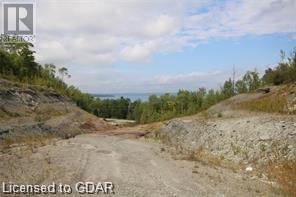Listings
223 Factor Street
Vaughan, Ontario
One Of A Kind Home In New Kleinburg Surrounded By Picturesque Ravine Space. Not A Single Detail Overlooked. Fully Custom Finish Carpentry & Cabinetry/Millwork with large baseboards, Upgraded doors & hardware, iron pickets, and oak hardwood throughout. Completely bespoke 2-tone kitchen. 10 ft ceilings on main with pot lights and ceiling treatments throughout. 10ft tray ceiling, 6ft frameless glass shower, free-standing tub, his&hers custom closet in Primary Bedroom. Walk-up basement entrance from builder for potential basement apartment/additional income. Upgraded plumbing and electrical fixtures throughout. Arguably the Best Floorplan in the subdivision with Over 3000sqft of above-grade living space on a 50' lot. The Definition Of Luxury. **** EXTRAS **** Legal Descrip Cont'd: For Entry As In Yr3172647 City Of Vaughan. Samsung Package Ordered From Goeman's Appliances. Includes S/S 36' Fridge, 36' Electric Cook Top, 30' Microwave Combination Wall Oven, Dishwasher. (See Attached). (id:58332)
RE/MAX Experts
1602e - 20 Gatineau Drive
Vaughan, Ontario
Welcome to DOR Condos in Thornhill by Fernbrook! This custom 3-unit combined layout offers approximately 2500 SQFT of luxurious living space with stunning city views. Features include hardwood floors, two large balconies, floor-to-ceiling windows, pot lights, and an open-concept kitchen with stainless steel built-in Whirlpool appliances, quartz countertops, and white cabinetry. The primary bedroom boasts two 4-piece ensuites, two walk-in closets, floor-to-ceiling windows, a private balcony, and amazing views. Additional highlights include a spacious den, two extra bedrooms, two additional bathrooms, and a full-size laundry room. Enjoy amenities such as a yoga studio, fitness centre, indoor pool, sauna/steam room, library, dog wash station, and outdoor BBQ area. Close to Thornhill SmartCentre, transit, and Promenade Mall. Don't miss this exceptional opportunity! *BONUS GIFT for the Lucky buyer of this magnificent condo is a $5000 Yorkdale Gift Card! (id:58332)
RE/MAX Metropolis Realty
18 - 2930 Finch Avenue
Toronto, Ontario
2nd Floor Professional Office Space At Prime Location Finch & Victoria Park. Surface Parking. Lots Of Anchored Retails At Ground Floor. Size of units can be customized ranging from 685 sf to 3,000sqft. Close To Hwy 401 & 404, Public Transit. Plenty Of Windows. Ample Parking. **** EXTRAS **** Allows For A Wide Variety Of Uses 1C1 But Not Limited To: Event Space, Education Programs, Learning Centre, Dance Studios, Insurance, Travel Agency, Recreational Services And Much More. (id:58332)
Homelife Landmark Realty Inc.
112-1 - 50 Richmond Street E
Oshawa, Ontario
You will enjoy over 2,100 sq. ft. of common area in your new Ultra-modern Head office in a downtown Oshawa financial center. You will get your own Compliance-friendly, facial recognition, thumbprint or card registration lock on your Head Office door. This way you can keep track of all the ins and outs of your business. You can choose from 5 different Head office spaces: 11x10, 12x10, 13x10, 14x9 or a 18x18 with a private separate entrance. The lease also includes the option of your own 20-minute Live on air talk show. State of the Art Boardroom (88 inch Interactive Whiteboard/Interactive Video Monitor, Fireplace), State-of-the-Art Print Media Room (Print professional magazines, brochures, business cards, postcards, etc.), Hotel-like lounge and waiting area, Kitchen (Fridge, Coffee, tea, refreshments & snacks), Highest-speed optical Wifi, Private Server space is available, VOIP Phone access, Business Expansion Support (Podcast Available). **** EXTRAS **** Building Amenities: Swimming pool, Sauna, Billiards, Weight room, Library, Private bathroom and Mall bathrooms. (id:58332)
Century 21 Percy Fulton Ltd.
112-2 - 50 Richmond Street E
Oshawa, Ontario
You will enjoy over 2,100 sq. ft. of common area in your new Ultra-modern Head office in a downtown Oshawa financial center. You will get your own Compliance-friendly, facial recognition, thumbprint or card registration lock on your Head Office door. This way you can keep track of all the ins and outs of your business. You can choose from 5 different Head office spaces: 11x10, 12x10, 13x10, 14x9 or a 18x18 with a private separate entrance. The lease also includes the option of your own 20-minute Live on air talk show. State of the Art Boardroom (88 inch Interactive Whiteboard/Interactive Video Monitor, Fireplace), State-of-the-Art Print Media Room (Print professional magazines, brochures, business cards, postcards, etc.), Hotel-like lounge and waiting area, Kitchen (Fridge, Coffee, tea, refreshments & snacks), Highest-speed optical Wifi, Private Server space is available, VOIP Phone access, Business Expansion Support (Podcast available). **** EXTRAS **** Building Amenities: Swimming pool, Sauna, Billiards, Weight room, Library, Private bathroom and Mall bathrooms. (id:58332)
Century 21 Percy Fulton Ltd.
112-3 - 50 Richmond Street E
Oshawa, Ontario
You will enjoy over 2,100 sq. ft. of common area in your new Ultra-modern Head office in a downtown Oshawa financial center. You will get your own Compliance-friendly, facial recognition, thumbprint or card registration lock on your Head Office door. This way you can keep track of all the ins and outs of your business. You can choose from 5 different Head office spaces: 11x10, 12x10, 13x10, 14x9 or a 18x18 with a private separate entrance. The lease also includes the option of your own 20-minute Live on air talk show. State of the Art Boardroom (88 inch Interactive Whiteboard/Interactive Video Monitor, Fireplace), State-of-the-Art Print Media Room (Print professional magazines, brochures, business cards, postcards, etc.), Hotel-like lounge and waiting area, Kitchen (Fridge, Coffee, tea, refreshments & snacks), Highest-speed optical Wifi, Private Server space is available, VOIP Phone access, Business Expansion Support (Podcast available) **** EXTRAS **** Building Amenities: Swimming pool, Sauna, Billiards, Weight room, Library, Private bathroom and Mall bathrooms. (id:58332)
Century 21 Percy Fulton Ltd.
211 Birmingham Street W
Wellington North, Ontario
Discover the potential of this exceptional commercial property, formerly a house of worship, now available for your innovative enterprise. Nestled in a tranquil residential area and zoned for institutional use, this expansive building boasts a harmonious blend of historical charm and modern amenities. Key features include:Grand Auditorium: Ideal for large gatherings, conferences, performances, or community events.Versatile Gymnasium: Perfect for sports activities, fitness programs, or adaptable to suit your specific needs.Private Offices: Multiple offices providing ample space for administrative functions or private consultations.Activity Rooms: Various rooms that can be customized for classrooms, workshops, or recreational activities.Full Kitchen: A spacious, fully-equipped kitchen ready to cater to large events or daily operations.Three-Room Residence Wing: Completed to building code standards for fire safety, providing comfortable on-site living quarters or additional office space.This unique property, offering endless possibilities for educational institutions, community centers, performance spaces, and more. Currently zoned as institutional however, rezoning may be possible as it is designated as a residential area within the Wellington County Plan. **** EXTRAS **** Contents could be negotiated (id:58332)
Davenport Realty
80 Brook Crescent
Georgina, Ontario
Welcome To This Beautiful, Charming And Well-Kept Bungalow Sits On Large Lot In A Desirable And Quiet Neighborhood In Pefferlaw, Including An In-Law In it With Separate Entrance. This All Brick 3bdrm+1, 2 Bath, Approximately 1800Sq> Ft Home Featuring A Country - Eat-In Kitchen, Bright Living Room, Good Sized Bedrooms & 4-piece Bath. Cozy Fireplace For Those Cool Evenings. Separate Apartment Can Bring Additional Income. Spacious A Full Basement W/Separate Entrance, W/Potential 2Bdrm & Living Room, A Lot Of Storage Space, New Double French Door. This Home Boasts A Secluded Ambiance, Enveloped By Mature Trees & Perennials. Long Driveway For Vehicles. Must See It! **** EXTRAS **** Just a short trip to Hwy 404 & Amenities. Only a 5 minute drive to Lake Simcoe. New Windows, New CAC (2023), New Furnace (2023), New Water Tank (2023), Water Softener (2023), Septic Pumped (2019), UV Water System (2018). (id:58332)
Century 21 People's Choice Realty Inc.
2704 Bobolink Lane
London, Ontario
TO BE BUILT: Sunlight Heritage Homes presents the Gill Model, an exquisite home designed to meet your family's every need. Located in the charming Old Victoria community, this residence combines modern convenience with classic elegance. With a spacious 2,345 square feet layout, the Gill Model features 4 bedrooms, including 2 masters as well as 3.5 luxurious baths, offering both style and functionality. The 2-car garage provides ample space for vehicles and storage, catering to all your practical needs. Unique to this model is the unfinished basement, ready to be customized to suit your preferences, with walkout lots available for easy access to outdoor space and natural light. The Gill Model stands as a testament to superior craftsmanship and thoughtful design, ensuring comfort and luxury in every corner. Join the vibrant Old Victoria community and make the Gill Model your forever home. Standard features include 36"" high cabinets in the kitchen, quartz countertops in the kitchen, 9' ceilings on main floor, laminate flooring throughout main level, stainless steel chimney style range hood in kitchen, crown and valance on kitchen cabinetry, built in microwave shelf in kitchen, coloured windows on the front of the home, basement bathroom rough-in. (id:58332)
Royal LePage Triland Premier Brokerage
258 Shoreview Drive
Welland, Ontario
Backing onto to the Welland Canal, this custom built Bungalow with walk-out level apartment, has it all!Beautifully landscaped with a covered 20x20 deck with glass panel railing, exposed aggregate lowerpatio, all to maximize the views of passing ships, inside and out. This home features luxury finishes; hardwood, quartz counters, 2 gorgeous glass/tile walk-in showers, crown moulding, coffered ceiling, potlights & upgraded trim & tile, throughout. 1 Bedroom, walk-out level is also stylishly appointed with vinyl flooring, custom glass cabinet kitchen with island, quartz counters, beautiful farmhouse double vanity & curbless glass oversize shower in the spacious bath. No expense spared or detail overlooked. Oversized windows & sliding doors bring in great natural light & stunning views. Community boasts many luxury waterside homes and location is close to all amenities & minutes from the 406. **** EXTRAS **** 2 SS fridges, 2 ovens, 2 b/i dishwashers, 1 sidexside wash/dry, 1 stack wash/dry, wine fridge (id:58332)
Stonemill Realty Inc.
1 Tulip Tree Common Street
St. Catharines, Ontario
Location, Location, Location! Nestled In the Heart Of The Desirable And Tranquil Grapeview Neighbourhood, This Vacant Lot Offers The Ideal Setting For Your Future Home. Imagine Waking Up Every Morning To The Serene Beauty Of This Established Community, Where Friendly Neighbours, Tree-Lined Streets, And A Strong Sense Of Community Awaits. Embrace The Convenience Of Living Just Minutes Away From Vibrant City Centres, Schools, Parks, Trails, Shopping, Dining, And All The Amenities You Could Ever Desire. Reach out to LA regarding SITE PLAN APPROVAL! Get Your Building Permit And Start Building Your Dream Home Sooner Than You Ever Thought Possible. Or Take Advantage Of The R3 Zoning For Highest & Best Use. Don't Miss Out On This Exceptional Opportunity To Be Part Of A Thriving Community. Take The First Step Towards Turning Your Vision Into Reality. **** EXTRAS **** Easy Access To QEW & Hwy 406. Minutes To GO Transit, Brock University, Niagara Health Hospital, Future Site Of Hoverlink Ontario, Beaches, Wineries And So Much More! Check Out The Virtual Tour Of The Area! (id:58332)
Dream Maker Realty Inc.
9577 Sideroad 17
Erin, Ontario
+/- 7.76 acres of Industrial/ Commercial Lot in Erin. +/- 8752 sf total Multi-unit building, including +/-1,200 sf Office space. Additional +/- 1,200 sf mezzanine (3 total) and 2 Poly Coveralls (+/- 1,500 sf & +/- 1,296 sf) with excess land for future building expansion. Zoning allows transportation terminal, outside storage, contractors yard, RV Sales, etc. Located In Erin Industrial Park. Growing community. Business is relocating. **** EXTRAS **** Please Review Available Marketing Materials Before Booking A Showing. Please Do Not Walk The Property Without An Appointment. (id:58332)
D. W. Gould Realty Advisors Inc.
9577 Sideroad 17
Erin, Ontario
+/- 8752 sf Industrial/ Commercial Multi-unit building in Erin, including +/-1,200 sf Office space, on +/- 7.76 acres lot. Additional +/- 1,200 sf mezzanine (3 total) and 2 Poly Coveralls (+/- 1,500 sf & +/- 1,296 sf) with excess land for future building expansion. Zoning allows transportation terminal, outside storage, contractors yard, RV Sales, etc. Located In Erin Industrial Park. Growing community. Business is relocating. **** EXTRAS **** Please Review Available Marketing Materials Before Booking A Showing. Please Do Not Walk The Property Without An Appointment. (id:58332)
D. W. Gould Realty Advisors Inc.
0 Tally Ho Winter Park Road
Lake Of Bays, Ontario
Picturesque and quiet setting on Tally Ho Winter Park Road for your dream home! Privacy assured on this well treed, newly created 3.06-acre building lot. Many areas to build your forever home. Privacy assured as the property backs onto a 66' unopened road allowance. Located in an area of nice homes. Fantastic location and just minutes to world-class golf, skiing, trails, park, beaches, public boat launches, 10 minutes to the town of Huntsville or minutes to Algonquin Park. Lake of Bays has 100 lakes to explore and this lot is close to many of them. Peninsula Lake access is 2 minutes away! Dwight Beach is less than 10 minutes! HST IS IN ADDITION TO THE PRICE. See docs for more information. **** EXTRAS **** At lot line -Hydro, Telephone Available. (id:58332)
RE/MAX All-Stars Realty Inc.
33 Ash Hill Avenue
Caledon, Ontario
Welcome to 33 Ash Hill Avenue, Caledon East! Gorgeous 4 Bed ,3.5 bathrooms, home for sale in Caledon East. Featuring premium lot backing on to agricultural with 2834 Sq Ft of spacious open concept layout.High end features & Finishes: 10ft Ceilings, hardwood floors, smooth ceilings, stainless steel appliances, wood flooring in kitchen w/ big island, quartz countertops, extendedheight upper cabinets,Smart home ready featuring security. Piano stairs with birds nest spindlepickets, large master bedroom with ensuite with glass shower and free standing soaker tub and his/her closets. Roughed in central vac and lots more! (id:58332)
Kingsway Executive Realty Inc.
1 Bushwood Trail
Brampton, Ontario
Nestled in a charming corner lot !!wow this is must see , this exquisite detached brand new home offers an ideal blend of comfort and luxury. Boasting of 4 big bedrooms , spa like washrooms are all connected with bedrooms. Impressive 9 ceiling on main floor and 8 high ceiling on the first floor creating an aura of openness and lavishness . That is rare and full of opulence . The kitchen is full of sleek aesthetic stainless steel appliances, quartz counter tops, glossy cabinetry , ample storage. Modern hardwood floors and elegant doors . Privacy of fenced backyard and convenience of a separate legal entrance of the basement. This stunning home indulge in relaxation on the balcony on beside the bedroom, perfect for enjoying morning coffee & evening sunset !!!!Don't miss the chance to make this your dream home .. (id:58332)
Royal Star Realty Inc.
Lot 2 Delta Road
Severn, Ontario
A rare chance to enjoy the best of Muskoka with half the drive! Located on Sparrow Lake, just 1.5 hours north of Toronto, this waterfront lot is at the gateway to Muskoka, on the border between the Township of Severn and the District of Muskoka. This offers the benefit of lower property taxes. Welcome to Lot 1 (or) Lot 2 on Delta Road, situated on the serene waters of Deep Bay. Sparrow Lake is part of the Trent-Severn Waterway connecting Lake Ontario to Lake Huron. Lot 1: 4.5 acres with approximately 200 feet of south-facing water frontage. (Lot 2: 2.75 acres with approximately 200 feet of south-facing water frontage) This lot has a completed Environmental Impact Study, facilitating site selection and building permits. Positioned at the far western end of Deep Bay, this promises minimal boat traffic and maximum tranquility. This parcel can be purchased separately or together with Lot ( 1 )(MLS# ) offering a rare chance to create a large and secluded family retreat. Proximity to marinas, resorts, and dining, combined with the natural beauty and privacy, make this property a hidden gem just a short drive from Toronto. (id:58332)
RE/MAX Hallmark Chay Realty
Lot 1 Delta Road
Severn, Ontario
A rare chance to enjoy the best of Muskoka with half the drive! Located on Sparrow Lake, just 1.5 hours north of Toronto, this waterfront lot is at the gateway to Muskoka, on the border between the Township of Severn and the District of Muskoka. This offers the benefit of lower property taxes. Welcome to Lot 1 (or) Lot 2 on Delta Road, situated on the serene waters of Deep Bay. Sparrow Lake is part of the Trent-Severn Waterway connecting Lake Ontario to Lake Huron. Lot 1: 4.5 acres with approximately 200 feet of south-facing water frontage. (Lot 2: 2.75 acres with approximately 200 feet of south-facing water frontage) This lot has a completed Environmental Impact Study, facilitating site selection and building permits. Positioned at the far western end of Deep Bay, this promises minimal boat traffic and maximum tranquility. This parcel can be purchased separately or together with Lot ( 2 )(MLS# ) offering a rare chance to create a large and secluded family retreat. Proximity to marinas, resorts, and dining, combined with the natural beauty and privacy, make this property a hidden gem just a short drive from Toronto. (id:58332)
RE/MAX Hallmark Chay Realty
121 Glenlake Boulevard
Collingwood, Ontario
This 64.60 ft x 95.00 ft lot is located in beautiful Collingwood. Walking distance to Georgian Bay and just a short drive to Blue Mountain and Wasaga Beach. Discover everything Collingwood has to offer from Beaches and Shopping to Trails, Skiing and wonderful restaurants. Please do not walk property without an appointment. (id:58332)
Century 21 Millennium Inc.
7205 19th Sideroad
King, Ontario
Exceptional opportunity in King City - this expansive 50.45-acre property boasts 30 acres of workable Farm Land. Perfect for families seeking a serene yet convenient lifestyle where country charm meets modern luxury. Completely Renovated Top To Bottom showcasing exquisite Craftsmanship and High-End Finishes throughout. This beautiful masterpiece 4 bd house +2 Bedroom detached 2 storey house is the ideal space for anyone hosting extended family or guests. Enjoy ample parking w/ a spacious 3-car garage, and take advantage of the fully finished basement, rented for $2200 monthly. Nestled just moments away from the convenience of Highway 400, this prime location offers effortless access to urban amenities while preserving the tranquility of country living. Whether you're an avid farmer or in search of a private retreat, this property offers endless potential (annual farming lease generates $3390 yr). Seize the opportunity to own a piece of paradise in King City! **** EXTRAS **** All Elf's, 2 Fridges, 2 Stove, 2 washers, 2 Dryer, 2 Dishwasher, New pot lights, New Roof, Hot water Tank Owned, All New Flooring in the house, 3 Sheds, 1 Chicken Coop (id:58332)
Sutton Group-Admiral Realty Inc.
110 - 7181 Yonge Street
Markham, Ontario
Great Investment!!!Want To Start Your Own Business? Move In Right Away!!! Busy Indoor Mall At Yonge And Steeles. Multi-Use Complex With Retail (>300 Shops), Restaurant, Food Court, Residential, Office & Hotel. 1250 Residential Condo Towers, Offices And Hotel.Great Exposure Unit Close To Escalator, Elevator And Food Court On 2nd Floor. **** EXTRAS **** motived seller , consider VTB,Completed Reno: Laminate Floor, Electrical System, Painted Wall . Ready To Use. (id:58332)
Bay Street Group Inc.
N/a Concession 2
Uxbridge, Ontario
Here is your opportunity to build your dream home ! Fantastic location on west side of Concession 2 , just north of Webb road, Building lot approx-1.3 acres with 187 foot frontage-Backs to farmland -Potential for a walk-out basement-Established Neighbourhood of custom built homes ! Conveniently located to Stouffville. Uxbridge, Old Elm Go Station(Lincolnville) Easy access to 404 & 407 **** EXTRAS **** note -part 1 is the furtherest for sale sign going north on concession 2 from Webb rd (id:58332)
Gallo Real Estate Ltd.
N/a Concession 2
Uxbridge, Ontario
Here is your opportunity to build your dream home ! Fantastic location on west side of Concession 2 , just north of Webb road, Building lot approx-1.3 acres with 187 foot frontage-Backs to farmland -Potential for a walk-out basement-Established Neighbourhood of custom built homes ! Conveniently located to Stouffville. Uxbridge, Old Elm Go Station(Lincolnville) Easy access to 404 & 407 **** EXTRAS **** note -part 2 is the closest for sale sign going north on concession 2 from Webb rd (id:58332)
Gallo Real Estate Ltd.
245 Rochester Street
Ottawa, Ontario
** Address Cont'd: 247, 249, 261, 263, 267 Rochester Street and 27 Balsam Street, Ottawa. ** Being sold under Power of Sale. Serviced. 0.45 acre site proposed for a 9-storey building of 79,399 sq ft of mix GFA. Current zoning is Residential Fifth Density Zone (R5B[2895] S477-c). Property is proposed for a unit mix of 50 1-br units, 18 1+den units, 3 2-br units and 15 bachelor + den units, 24 bachelor units and ground floor retail, for a total of 118 units. 30 U/G parking spots, 105 bicycle spaces plus amenity space are included. Official Plan permits 9-storey building as well as zoning. Land fully serviced to the lot line. No representations or warranties. Buyer(s) to complete own due diligence. (id:58332)
Intercity Realty Inc.
315 313 Montreal Road S
Cornwall, Ontario
Excellent user/investor opportunity, This Property Has 2 apartments on 2flr each of them over 900sqf 3bedroom ,1bathroom Residential unit , The restaurant Space Is Also over 3300 Sqft main flr With Additional Square Footage In The Basement. north side Montreal road (id:58332)
RE/MAX Imperial Realty Inc.
150 Fennell Avenue E
Hamilton, Ontario
ATTENTION To Homeowners or Investors. DO NOT MISS this Great opportunity. Highly Desirable Center Hamilton Mountain Location, Minutes walk to Mohawk College. Well-Maintained Backsplit Detached Home With 3 bedrooms, 2 Bath, Big Living Room, Kitchen and Large Bow Window, 2 years new roofing. Separate rear entrance leading down to the finished basement which could be converted into a secondary suite for Potential Cash Flow. Walk-Out Lower Level to Large Private Landscaped Yard. Close To Parks, Shopping, Buses, Hospitals and other Amenities. (id:58332)
Homelife Landmark Realty Inc.
17 - 324 Equestrian Way E
Cambridge, Ontario
Welcome to your new urban sanctuary! Nestled in the heart of Cambridge this stylish townhouse offers the perfect blend of contemporary design and convenience. Step into elegance with an open-concept layout, flooded with natural light, and adorned with beautiful finishes throughout. Channel your inner chef in the open concept kitchen, equipped with stainless steel appliances, ample storage, and a spacious island, ideal for meal prep. Retreat to the tranquility of your spacious master suite, boasting a walk-in closet, and a spa-like ensuite bath for the ultimate relaxation. **** EXTRAS **** Please be mindful of tenant's personal items. Tenant willing to stay or move with a 60 days notice. (id:58332)
Royal LePage Credit Valley Real Estate
904 West Village Square
London, Ontario
Spectacular & modern 6 year new 4 bedroom, 3.5 bath 3 storey end unit townhome with basement & double car garage located in Hyde Park community. Bright & spacious layout with plenty of windows provides ample natural light all through the unit. Over 1900 sq. ft. with 9 ceilings on main floor & second level. Main floor includes good sized 4th bedroom with walk-in closet & 4pc bath with ensuite privileges. Open & airy second level with laminate flooring throughout features kitchen with thermofoil cabinets, quartz counter tops, glass backsplash, breakfast island, stainless steel appliances, walk-in pantry & sliding door to oversized glass balcony with expoxy flooring, as well as a large dinette perfect for entertaining & oversized family room with sliding door to second glass balcony also with expoxy flooring. Third level offers generous sized primary bedroom with 4pc ensuite bath & 2nd & 3rd bedrooms all with upgraded carpeting plus convenient bedroom level laundry. Custom upgraded window shades throughout. Great opportunity for first-time home buyers, young families or investors. Close to Western University, University Hospital & all amenities. Road Fee included in maintenance costs. (id:58332)
RE/MAX Escarpment Realty Inc.
5175 Pineridge Drive
Milton, Ontario
Nestled on 2.4+ acres of forested grounds, this private retreat invites you to escape the hustle of city life. A babbling stream winds along the west side of the property, accompanied by trails and a cozy stone fire pit with sitting area. Professionally landscaped with meticulous attention to detail (including landscape lighting & a sprinkler system), the grounds feature multiple sitting areas around the inground pool providing the perfect backdrop for entertaining guests. The renovated interior features a gourmet kitchen with centre island, 6-burner gas stove, breakfast bar, & eating area. Unwind in the enclosed sunroom/porch overlooking the rear yard, or relax beside one of the two stone fireplaces or in the dual-fuel sauna (infrared & steam). Designed with your changing needs in mind, this house boasts two primary suites (on main & upper levels), main floor laundry, and a newly finished open concept walk-out basement providing multiple options for various living situations. **** EXTRAS **** Wrap-around covered porches provide multiple areas to sit and enjoy your peaceful surroundings. Close to all amenities, this property offers the best of country living while being only minutes to the city. (id:58332)
Engel & Volkers Toronto Uptown
M18 - 15 Elizabeth Street
Orangeville, Ontario
Are You Looking To Start Your Own Business Or Relocate To Another Area? This 3-Level Building May Be The Right Place For You. Situated In A Great Location In The Lovely Community Of Orangeville. Ideal For Office Space, Legal Or Medical Profession. Sufficient Parking Available To Both Tenants And Clients. **** EXTRAS **** Utilities, Unless The Unit Has A Separate Electrical Panel Box. Lots Of Parking. (id:58332)
RE/MAX Real Estate Centre Inc.
#2 - 70 King Street E
Oshawa, Ontario
Prime downtown Oshawa. All types of uses permitted. Retail space ideal for specialty restaurant, bar, gourmet coffee shop, tea shop, fast food and takeout restaurant, convenience store and supermarket use. Tmi estimated at $80 psf. (id:58332)
Cppi Realty Inc.
2678 Bobolink Lane
London, Ontario
To be built: Sunlight Heritage Homes presents The Oxford. 2206 sq ft of expertly designed living space located in desirable Old Victoria on the Thames. Enter into the generous open concept main level featuring kitchen with quartz countertops, 36"" upper cabinets with valance and crown moulding, microwave shelf, island with breakfast bar and generous walk in pantry; great room with 9' ceilings and large bright window, dinette with sliding door access to the backyard; mudroom and convenient main floor 2-piece bathroom. The upper level includes 4 spacious bedrooms including primary suite with walk in closet and 5- piece ensuite with double sinks, tiled shower and soaker tub; laundry room and main bathroom. Bright look-out basement. Other standard inclusions: Laminate flooring throughout main level (except bathroom), 5' patio slider, 9' ceilings on main level, bathroom rough-in in basement, central vac R/I, drywalled garage, 2 pot lights above island and more! Other lots and plans to choose from. Photos are from model home and may show upgraded items. ONE YEAR CLOSING AVAILABLE! (id:58332)
Royal LePage Triland Premier Brokerage
72797 Ravine Drive
Bluewater, Ontario
Welcome to your dream lakefront estate on the pristine shores of Lake Huron. This custom-built Oke Woodsmith masterpiece offers 4,659 sq ft of luxurious living space above grade and an additional 2,079 sq ft of finished walk-out basement, combining elegance, comfort, and breathtaking views. The home features 7 bedrooms and 7 bathrooms, thoughtfully designed with four fireplaces that add warmth and ambiance throughout the home. The custom cherry doors provide a touch of timeless sophistication. Enjoy the perfect indoor climate with two advanced geothermal heating and cooling systems, ensuring consistent temperatures in every part of the house, regardless of the suns position. The kitchen and living areas seamlessly blend to create a perfect setting for entertaining. The two-bedroom granny suite above the garage offers a private retreat for guests or extended family members. The estate includes a spacious 2-car garage, complemented by a rear driveway leading to an additional garage that can accommodate two more vehicles underneath the main garage, providing ample parking and storage. Modern conveniences are abundant, with a robust 400 amp hydro service powering the home. Outdoor living is equally impressive, featuring two sets of stairs that lead to the stunning beach, offering direct access to the soft sands and sparkling waters of Lake Huron. Golf enthusiasts will appreciate the proximity to the White Squirrel Golf Course, just steps away. Located between the vibrant communities of Grand Bend and Bayfield, this estate offers a unique blend of privacy and accessibility to local amenities. Embrace the unparalleled beauty and luxury of lakefront living in this exquisite estate, where every detail has been meticulously crafted to provide an exceptional lifestyle. (id:58332)
Coldwell Banker Dawnflight Realty Brokerage
71 Taylor Road Road
Bracebridge, Ontario
Beautifully Renovated 1200 sqft, 3-Bedroom, 2-Bathroom Home in Bracebridge. This stunning, fully renovated home offers an exquisite blend of modern amenities and classic charm, perfect for those seeking comfort and style. Located just minutes away from downtown Bracebridge, this property provides the convenience of walking distance to local shops, restaurants, and amenities. The exterior features brand new siding (2024), an upgraded front porch and deck (2024), new roof shingles (2024), and new sleek black windows (2024), giving the home a fresh and contemporary look. Additionally, new eavestroughs, downspouts, soffits, and fascia (2024) to ensure efficient water management. Inside, the home boasts all-unit electrical ESA approval (2024) for safety and reliability. The interiors are adorned with new drywall (2024), freshly painted in neutral tones (2024), complemented by all new baseboards, casings, and doors (2024) with stylish black hardware. Brand new light fixtures illuminate every room beautifully. The modern plumbing fixtures include new faucets, toilets, a bathtub, and a shower (2024) providing a spa-like experience. The kitchen is a highlight, featuring beautiful sage green cabinetry (2024), a tiled backsplash (2024), quartz countertops (2024), and all new stainless steel appliances (2024), including a fridge, stove, chimney range hood, dishwasher, and pot filler, making cooking a delight. The home also features brand new Luxury Vinyl Plank (LVP) flooring throughout (2024), offering a cohesive and durable finish. The refinished stairs with a sleek glass guardrail (2024) add a touch of sophistication. With nearly $300,000 worth of upgrades, this home is a true gem in Bracebridge, offering a luxurious living experience with all the conveniences of modern life. Don't miss the opportunity to make this beautifully renovated house your new home. Experience the best of Bracebridge living in this immaculate, fully upgraded home. Schedule your viewing today! (id:58332)
Keller Williams Innovation Realty
366 Alberta Street
Welland, Ontario
For more info on this property, please click the Brochure button below. This freehold townhouse features 3 bedrooms and 2 full bathrooms spread across 2 storeys in a bungalow-style layout. The property includes a separate entrance to the basement, providing additional privacy and convenience. LED lights with remote control capabilities enhance the lighting experience within the home. Access to the garage from the interior of the townhouse adds to the ease of daily living. For added security, a front door security camera with WiFi connectivity is installed, allowing residents to monitor their property remotely. Additionally, the garage door opener is equipped with WiFi connectivity and a camera for enhanced convenience and security features. (id:58332)
Easy List Realty
34 Water Street N
Cambridge, Ontario
Historic Carnegie Library located in downtown Galt. Elegantly repurposed into a beautiful office building overlooking the Grand River. Excellent opportunity for owner/user. Current owner occupies 2nd and 3rd floors and would consider a lease back, or vacating as required. (id:58332)
Coldwell Banker Peter Benninger Realty
609 Lanster Street W Unit# Upper
Kitchener, Ontario
1900 Sq feet space upper office unit for lease. C4 zoning for many usages: office, retail, clinic, retail, educational establishment, and more. High exposure street front space near roundabout high traffic counts with ample parking. Back to the stream and green space. Currently used as office space. Please book for your private showing. (id:58332)
Solid State Realty Inc.
609 Lancaster Street W
Kitchener, Ontario
5000 Sq ft space C4 zoning for many usages: office, retail, clinic, retail, educational establishment, day care and more. High exposure street front space near roundabout high traffic counts with ample parking. Two residential units. One 1-bedroom unit and one 2-bedroom unit. Two drive in garage spaces for storage or workshop space. Back to the stream and green space. Currently used as office space and two residentiall units. Please book for your private showing. (id:58332)
Solid State Realty Inc.
395 Holmes Street
Holmesville, Ontario
Discover the canvas for your dream home six minutes to Clinton and fifteen to Goderich. This 1.16 acre lot is on a paved low traffic road just off highway 8. Level 213 x 222 foot property has loads of trees, gas and hydro at the road, street lights, and the school bus stops just up the street. Come and have a look at this wonderful opportunity for your family. (id:58332)
RE/MAX Twin City Realty Inc.
695 Benninger Drive
Kitchener, Ontario
QUICK CLOSING AVAILABLE. SUBMIT YOUR OFFER TO US TODAY! The Elderberry Contemporary Model - starting at 2,456sqft, with double car garage. This 4 bed, 3.5 bath Net Zero Ready home features taller ceilings in the basement, insulation underneath the basement slab, high efficiency dual fuel furnace, air source heat pump and ERV system and a more energy efficient home! Plus, a carpet free main floor, quartz countertops in the kitchen, 45-inch upper cabinets in the kitchen, plus so much more! Activa single detached homes comes standard with 9ft ceilings on the main floor, principal bedroom luxury ensuite with glass shower door, 3 piece rough-in for future bath in basement, larger basement windows (55x30), brick to the main floor, siding to bedroom level, triple pane windows and so much more. For more information, come visit our Sales Centre which is located 62 Nathalie Street, Waterloo and Sales Centre hours are Mon-Wed 4-7pm and Sat-Sun 1-5pm. (id:58332)
Century 21 Heritage House Ltd.
Peak Realty Ltd.
120 Drive In Road W
Napanee, Ontario
IMAGINE THE VALUE OF YOUR BUSINESS SIGNAGE EXPOSED 24/7 TO THE TRAFFIC ON HWY 401, PRIME FLAGSHIP LOCATION. MAJOR NEW DEVELOPMENT ON NORTH SIDE OF THE ROAD IN PROGRESS. HOTEL-MOTEL-TRUCK / TRANSPORT DEPOT / CEMETARY / FUNERAL HOME / SPECIAL CARE FACILITY / PLACE OF WORSHIP / ESTATE WINERY / MIXED USE DEVELOPMENT OPPORTUNITY. 26+ ACRES OF LAND CURRENT ZONING RU, ON THE NORTH SIDE OF HWY 401. NEARLY 700 FEET EXPOSURE TO HWY 401 FOR VISIBILITY. CLOSE TO FLYING J PLAZA. DIRECTLY OPPOSITE TO WALMART, HAMPTON INN, SPORTS COMPLEX. INVESTMENT OPPORTUNITY IN FUTURE DEVELOPMENT. OWNED DRIVEWAY TO THE PROPERTY IS TO THE EAST OF SELF STORAGE/DRIVE IN SCREEN PROPERTY. DRIVEWAY WIDTH IS SUFFICIENT FOR HWY STANDARD 2 LANE TRAFFIC. VENDOR FINANCING POSSIBLE FOR SUITABLE QUALIFIED BUYER. (id:58332)
Homewood Real Estate Inc.
158 William Street
Pembroke, Ontario
Presenting a charming duplex with fantastic tenants, an incredible investment opportunity awaits you! Each unit within this well-maintained duplex is currently occupied by reliable and responsible tenants, making it an ideal choice for those seeking immediate returns on their investment. The units feature 2 bedrooms and 1 bathroom, providing ample space for residents including additional storage in the garage. The prime location ensures easy access to Pembroke's vibrant community, walking distance to the Pembroke Marina and shopping centers. Don't miss the chance to own a piece of Pembroke's thriving real estate market with this fantastic property. Contact us today to schedule a viewing! Investors will love the good cap rate! (id:58332)
Red And White Realty Inc.
259 Trafalgar Road
Pembroke, Ontario
Welcome to your prime real estate opportunity in the heart of Pembroke! This duplex offers the perfect blend of modern updates, reliable income, and spacious outdoor living. The large main unit has been updated boasting a stunning butcher top kitchen with stainless steel appliances, in suite laundry, and large 4 piece renovated bathroom. The second bedroom of the main unit can be found on the second floor with its own bathroom. The second unit comes with a long-term tenant, ensuring a reliable and consistent stream of income for savvy investors. The property boasts a spacious 2-car garage with a loft, offering endless possibilities. Completing this property is an amazingly large private backyard, this outdoor haven is a rare find in central Pembroke. The main unit will be vacant as of July 1st! Move in and have extra revenue from the upstairs unit or use as a multi generational home. (id:58332)
Red And White Realty Inc.
N/a Grey Rd 1 Private
Georgian Bluffs, Ontario
Fabulous Lot overlooking Colpoys Bay, gorgeous views. Land is currently non buildable- currently undergoing changes in area, future possiblity of a great building lot as it is closest to Grey Road one. Many possibilites! (id:58332)
Exp Realty Brokerage
28 Bett Court Unit# 200
Guelph, Ontario
Professional office space for lease in Guelph's Hanlon Creek Business Park. Lots of windows allowing ample natural light. Space features private offices, open area, kitchen, board room and storage area. Located only minutes from Hwy. 401. Hanlon Creek Business Park features approx. 165 acres of natural reserve with 12km of walking trails. Sublease until October 31, 2026. Landlord would consider longer term. Additional Rent estimated at $7.43/SF. (id:58332)
Nai Park Capital Brokerage
1048 Walton Avenue
Listowel, Ontario
HALF ACRE ESTATE LOTS. Build your custom dream home on one of 3 exclusive estate lots with scenic farmland views. Located at the edge of Listowel, these lots are on municipal services but provide that hard to find country setting and serenity. Build ready, no developer or development restrictions. Get yours before they're gone. 1048 is LOT 15 site marker. (id:58332)
Kempston & Werth Realty Ltd.




