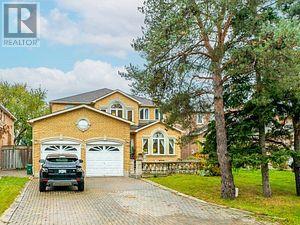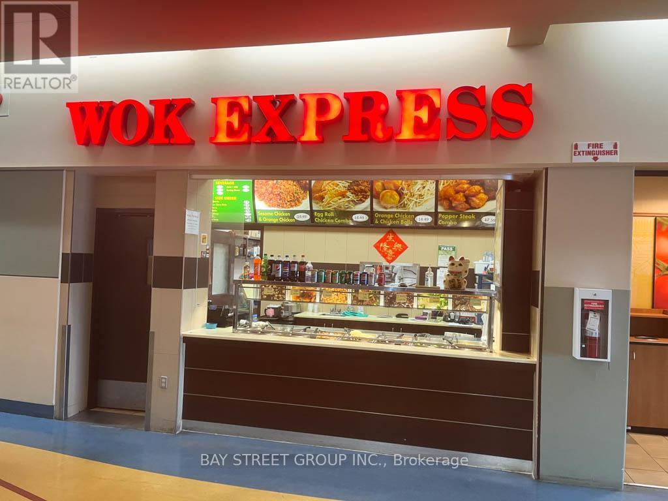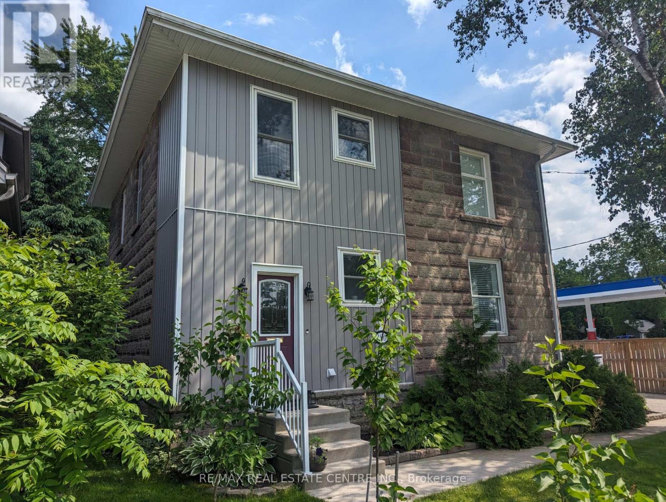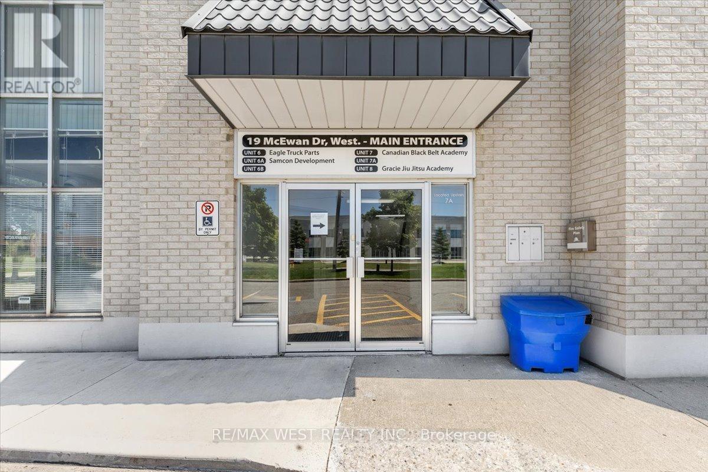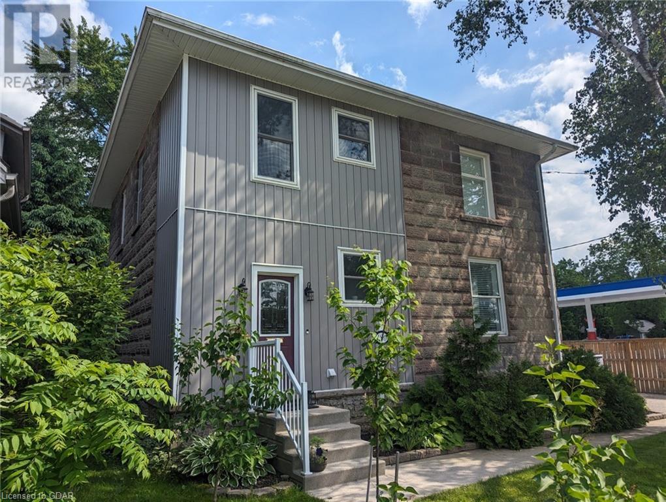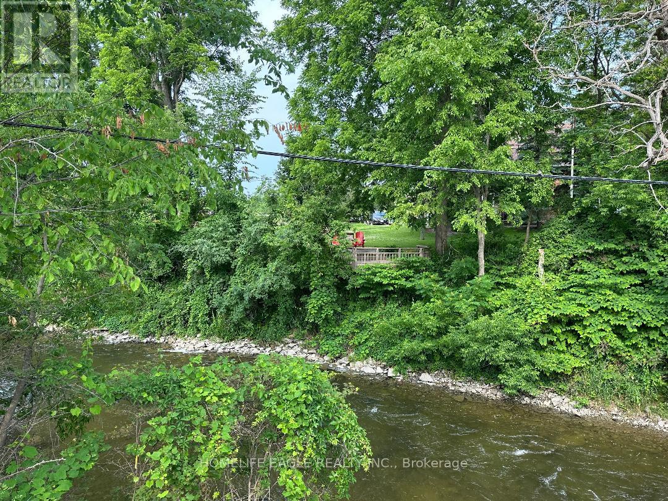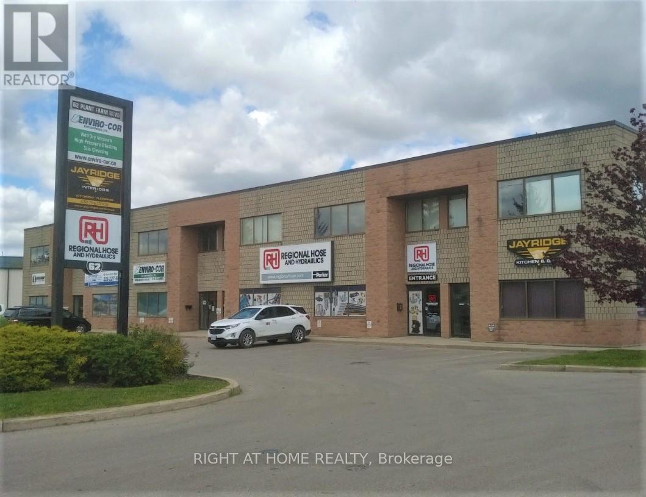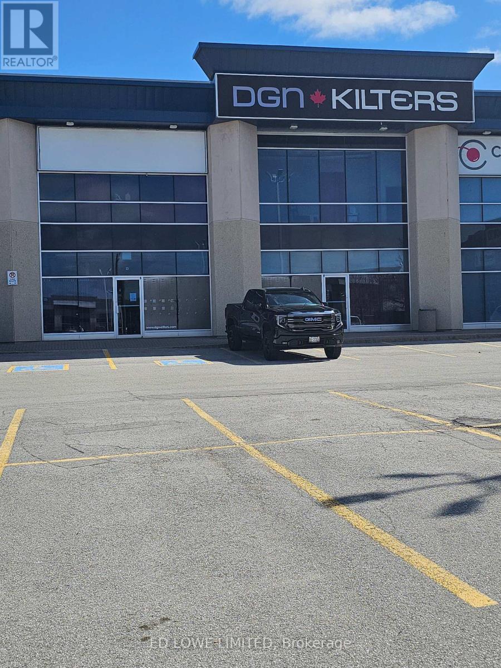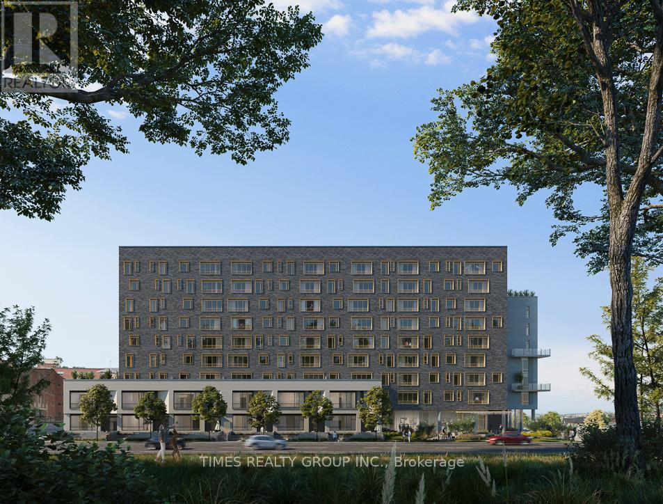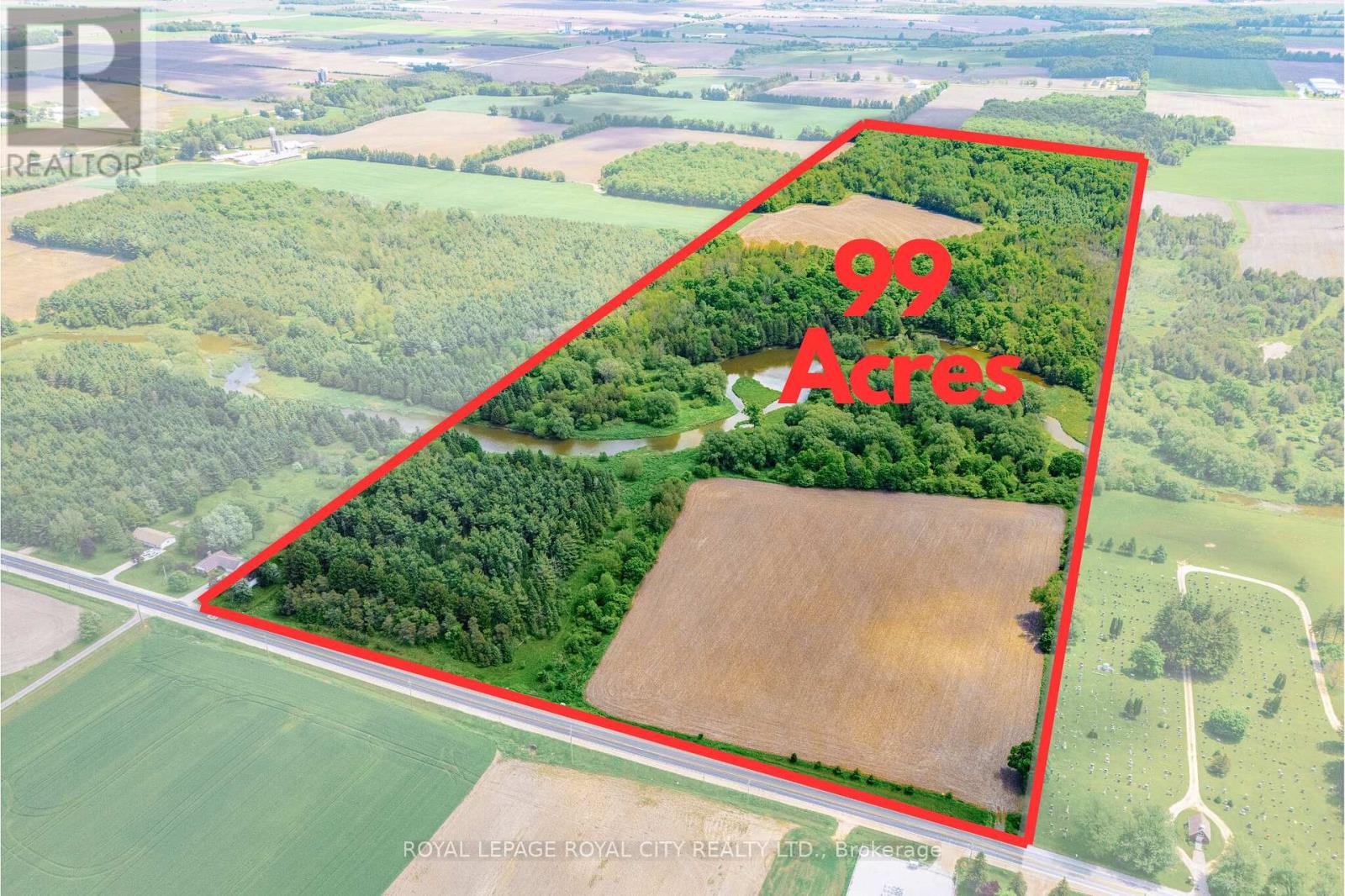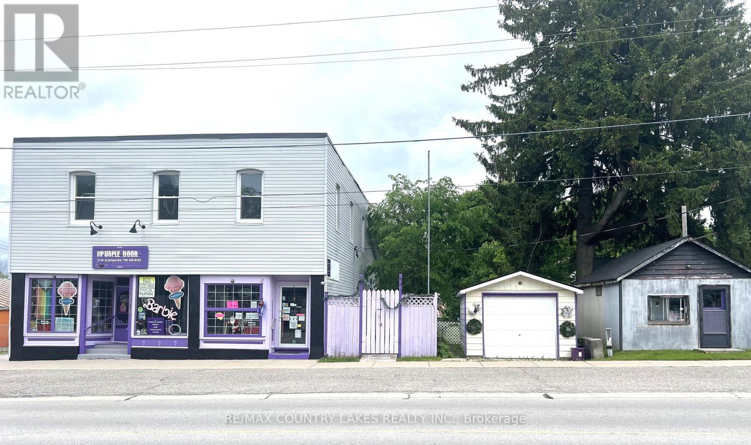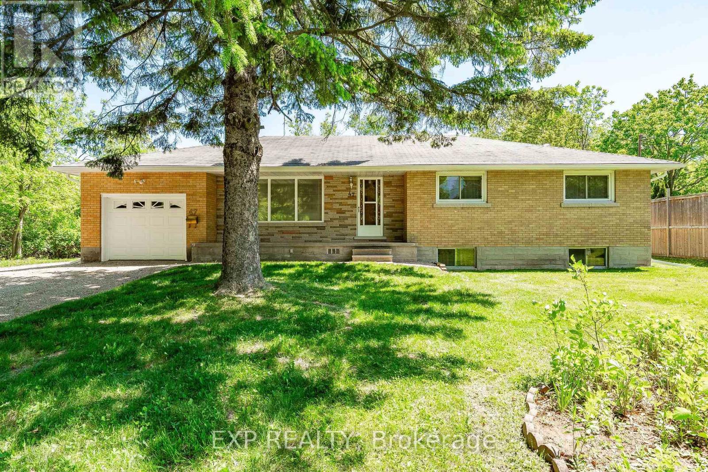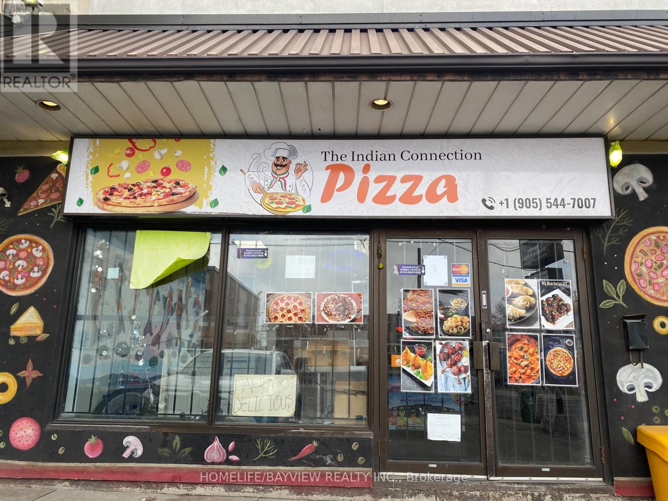Listings
13 - 2835 Sheffield Place
London, Ontario
Modern living by Westhaven Homes. This exceptional 6 bedroom, 3-story home offers potential for a self-contained main floor unit, ideal for income property seekers or an in-law suite in a beautiful location. Victoria On The River is an enclave of executive residences just steps from the river & the Meadowlily Woods Trails, with mature trees, rolling hills & wildflowers. Beautiful walking/cycling/ jogging paths follow the forest & a private ""parkette"" right in the enclave is picnic-ready. This end-unit executive home enjoys 3147 sq ft of premium finishes spanning 3 levels & can be configured to create a 647 sq ft one-bedroom suite on the main level. As an end unit, youll enjoy increased privacy and an abundance of natural light. Inside enjoy top-tier finishes, a fantastic floor plan, 9 ft ceilings on the 2nd & 3rd floors & 8 1/2 ft ceilings on the main. Enjoy hardwood flooring through the 2nd floor & along the 3rd-floor hallway. Designer finishes selected for each level, including beautiful quartz surfaces. The main floor offers a spacious rec room, bedroom & 4-piece bathroom. You will love the 2nd floor plan w/ open-concept layout to foster the flow of natural light, a gorgeous chef-inspired kitchen with a walkout to the backyard, a dining area that merges seamlessly w/ a spacious living room, the oversized linear gas fireplace, 2-piece powder room for guests & a lovely bedroom w/ private 3-piece ensuite. The 3rd floor adds 4 bedrooms, including an oversized primary suite w/ walk-in closet & private 5-piece ensuite, convenient laundry, another bedroom w/ 3-piece ensuite & two bedrooms that share a Jack-&-Jill ensuite. An additional entry from the garage makes it the perfect setup for a future in-law/ income suite. Plus, we are just minutes from HWY 401, providing commuters w/ easy access to the corridor. London is conveniently located halfway between Detroit & Toronto & is within an hour's drive to Grand Bend/Lake Huron or Port Stanley/Lake Erie (id:58332)
Sutton Group - Select Realty
42420 & 42400 John Wise Line
Central Elgin, Ontario
Two spacious updated homes. On the outskirts of St. Thomas south situated on an over 1 acre wooded lot. 6 bedrooms main house 4 bed second house 315 frontage large vacant lot east of house if you crave serenity outdoors this is for you 3700 sq’ main house has a two-bed apartment over garage with separate entrance granny flat? # in law suite#\r\n1850 sq’ second house is nearly all new spacious and well laid out has walkout lower finished level. (id:58332)
RE/MAX Centre City Realty Inc.
16 - 519 Riverside Drive
London, Ontario
Welcome to contemporary living at its finest in this stunning 2-story townhouse featuring 3 bedrooms and 2.5 bathrooms. A standout feature is the IN-HOME ELEVATOR with stops on every level, including the basement rec room, main floor living area, and the serene primary bedroom on the second floor. The main floor welcomes you with a spacious foyer and closet, a chic powder room, and an open-concept living room that flows into a gourmet kitchen adorned with quartz countertops, a stylish backsplash, a breakfast bar, and an eating area leading to a private patio through sleek sliding doors. The second floor boasts bedrooms with vaulted ceilings, including a luxurious primary bedroom with a private 4-piece ensuite complete with a bathtub and convenient elevator access. Two additional bedrooms share a beautifully appointed 4-piece bathroom, ensuring comfort and privacy. The fully finished basement is designed for relaxation and productivity, featuring a spacious rec room, a laundry area, and a small office with a rough-in for an additional bathroom. Located in a vibrant community close to shopping, dining, and entertainment, this townhouse offers modern design, high-end finishes, and unparalleled convenience. Don't miss the opportunity to experience luxury townhouse living at its best. Schedule a viewing today and make this exceptional home yours! (id:58332)
Keller Williams Lifestyles Realty
10 Lois Court
Lambton Shores, Ontario
Being built this flagship 1,753 sq. ft. Rice Home will be sure to impress. With high quality fit and finishes this 3 bedroom, 2 bath home features: open concept living area with 9 & 10' ceilings, gas fireplace, centre island with kitchen, 3 appliances, main floor laundry, master ensuite with walk in closet, pre-engineered hardwood floors, front and rear covered porches, full unfinished basement with roughed in bath, Hardie Board exterior for low maintenance. Concrete drive & walkway. Call or email L.A. for long list of standard features and finishes. Newport Landing features an incredible location just a short distance from all the amenities Grand Bend is famous for. Walk to shopping, beach, medical and restaurants! Noe! short term rentals are not allowed in this development, enforced by restrictive covenants registered on title. Price includes HST for Purchasers buying as principal residence. Property has not been assessed yet. (id:58332)
Sutton Group - Select Realty Inc.
67 - 2700 Buroak Drive
London, Ontario
Auburn Homes is proud to present North London's newest two-storey townhome condominiums at Fox Crossing. Stunning & stately, timeless exterior with real natural stone accents. Luxury homes have three bedrooms, two full baths & a main floor powder room. Be proud to show off your new home to friends loaded with standard upgrades. Unit 67 is the popular Cornell 2 model and ready for quick closing. This condo is already registered. All hard surface flooring on main. Flat surface ceilings, Magazine-worthy gourmet kitchen. Above & under cupboard lighting, quartz counters, soft close doors & drawers. Modern black iron spindles with solid oak handrail. Large primary bed has a luxury ensuite with quartz countertop, soft close drawers. Relax in the the large walk-in shower with marble base, tile surround. Second luxury bath with tiled tub surround. Second floor laundry with floor drain is so convenient. A 10x10 deck & large basement windows are other added features. Photos are of our model home and include upgrades. (id:58332)
Century 21 First Canadian Steve Kleiman Inc.
277 Oxford Street
Richmond Hill, Ontario
Executive Home On Premium Lot located at Sought After Mill Pond Community, Double Door Entry, Grand Foyer, Spacious, Big kitchen with Breakfast Area, Open Staircase To Bsmt, Casement Windows, 2 One Bedroom Basement Apartments, Shared Laundry. One Apartment Has A Fireplace In Living Room. Separate Entrance, Ent.From Garage, Interlock Driveway, Front Walkway, Iron Pickets, Custom Crown Moulding On Main, Close To Public Transit & All Amenities. **** EXTRAS **** Gas Cooktop, 3 Fridges, 2 stoves, Appliances Tower, and 1 sets of new (washers and Dryers) at main floor, Dishwasher, 1 set of washer and dryer and Basement. Hot water Tank, All the window coverings and All The light Fixtures. (id:58332)
Right At Home Realty
B14 - 661 Upper James Street
Hamilton, Ontario
Good profit Chinese food take out franchise restaurant in Hamilton. Wok Express. Located in Mountain Shopping Plaza. Easy to run. (id:58332)
Bay Street Group Inc.
180 Union Street W
Centre Wellington, Ontario
Must see Must buy Two Homes For One! Beautiful century stone home with Guest House and heated in-ground saltwater pool! Soaring ceilings, gleaming reclaimed hardwood floors throughout, stunning professionally gourmet style kitchen with granite counter tops throughout and a massive island plus formal dining room for perfect entertaining. Master bedroom features ensuite and walk in closet. Second bedroom boasts exposed stone wall and a sun filled third bedroom/office. The spa like second bath also features exposed stone walls and a cozy soaker tub. More exposed stone walls in the family room with gas fireplace over looking that beautiful, fully fenced private yard. Finished basement for that family movie night after a day at the pool and beautifully landscaped oasis. The fully serviced separate guest house with 1000 sq feet of living space can be the offset income giving you mortgage relief. Can be utilized for monthly rental, extreme AIRBNB income or potential tiny home multi generational living. Both homes are forced air gas heat. All this and in the heart of Fergus and steps to everything. $1,034,900.00 the time to buy is now, WOW! **** EXTRAS **** Second detached home and in-ground heated salt water pool (id:58332)
RE/MAX Real Estate Centre Inc.
1182 Silverfox Drive
London, Ontario
Before you make up your mind about one of the biggest decisions, do not miss on looking at this home first in the prestigious North West London area. The main floor was completely renovated in 2022, featuring an elegant, well-designed kitchen, a living room, a dining area, a powder room, and beautiful hardwood and ceramic tile throughout. The second floor includes a spacious primary bedroom with an oversized walk-in closet and a luxurious 5-piece ensuite. Additionally, there are two more bedrooms and a 4-piece bathroom, making this home perfect for a growing family. Moreover, the property includes a 2-bedroom basement with a 3-piece bath, a kitchen/living area, and a separate side entrance to the backyard. This basement also has a separate laundry and has been built with permits. Currently, it is rented for $1800 per month, offering an excellent rental income opportunity. Additionally, this home boasts a spacious driveway with parking for 4 cars, no sidewalk to worry about, and a double car garage. Walking distance to Foxfield District Park with a playground, Basketball Court and Tennis Courts. Furthermore, the home is just minutes' drive to Western University, making it an ideal location for students and faculty members. This property offers an exceptional opportunity that you won't want to miss. (id:58332)
RE/MAX Realty Services Inc.
20437 Melbourne Road
Southwest Middlesex, Ontario
Welcome to your new home on Melbourne Road, nestled in the charming community of Melbourne. This spacious residence offers the perfect blend of comfort, convenience, and versatility. Step inside to discover a meticulously crafted raised ranch boasting a desirable open living concept, ideal for modern lifestyles. Built in 2000, this home exudes timeless appeal and thoughtful design. With a total of 4 bedrooms above grade and 2 additional bedrooms below grade, along with 4 full bathrooms, and lets not forget about the 3 season sun room. There's ample space for families of all sizes, whether you're hosting gatherings or seeking privacy, this home accommodates your needs with ease. Situated on a generous 1.45-acre lot, this property features a sprawling side yard, offering endless possibilities for outdoor enjoyment and recreation. Plus, with not one, but two garages, including one equipped with a hoist and heating, car enthusiasts and hobbyists alike will find their dream space. Worried about power outages? Fear not, as this home comes complete with a generator, ensuring peace of mind during any unforeseen circumstances. But that's not all discover the separate area perfectly setup for a teenager's retreat, providing flexibility and comfort for your family and guests. Don't miss out on this unique opportunity to own a truly remarkable property in Melbourne. Schedule your viewing today and make this house your home! (id:58332)
Exp Realty
306 - 39 Upper Duke Crescent
Markham, Ontario
Spacious Bright 1 bedroom + Den suite in The Heart Of Downtown Markham. The den can be used as a second bedroom or home office. Large balcony with unobstructed south facing overlooking promenade. Easy access to 407, Go Train, Viva and Express TTC Bus to Finch. Steps to Grocery, YMCA, Pan Am Center, Cineplex, Future York University Campus and more. This is perfect for young couples or investors. Excellent amenities included a 24-hour security, exercise room, party room, golf simulator and many more. (id:58332)
Right At Home Realty
46 Robinson Street
Norfolk, Ontario
Work on The main floor and live up stair in a 3 bedroom apartment. Or rent out both spaces and make some money . The commercial retails area is currently used as a Bakery. A retail space upfront and commercial wholesale place at the back. Many possibilities for the use of this building. (id:58332)
Exp Realty
535 Veneto Street
Lakeshore, Ontario
Welcome to 535 Veneto St, your serene retreat in the heart of Belle River. This captivating modern style property boasting 4 generous bedrooms on the upper level, complemented by 1 additional room om the main floor, and 4.5 full bathrooms. Step inside to a welcoming ambiance, where a spacious family room and home office adorned with hardwood flooring the stage for comfortable living. The gourmet kitchen is a culinary haven, featuring granite countertops, cabinetry offering ample storage, and high-end built-in stainless steel appliances. Separate entrance to the basement from the builder. Conveniently located near Lake St Claire, recreation center, schools, parks, shopping centers - enjoy easy access to everything you need for a fulfilling lifestyle. **** EXTRAS **** SS Fridge, SS stove, SS dishwasher, washer and dryer (id:58332)
Homelife Silvercity Realty Inc.
25-B Amos Avenue
Waterloo, Ontario
TWO LOTS For Sale 25A & 25B with Existing Home. An amazing opportunity to purchase prime piece of real estate approved for building 2 Legal duplexes, each boasting highest rental potential. This Property offers flexibility to construct Two custom homes near prestigious University of Waterloo, tailored to your exact preferences & needs. ideal investment for rental purposes, situated in a vibrant community close to all essential amenities, including schools, shopping centers, parks, and public transportation. rare chance side by side Duplexes. This combined opportunity increases potential to develop a total of four units, each LOT accommodating a spacious 4+2 bedroom layout. Whether you're an investor looking for a lucrative rental property or a homeowner aiming to design your dream home, this location provides perfect setting. Don't miss out on this exceptional opportunity to capitalize on a high-demand area with strong rental return. **** EXTRAS **** Enjoy all the nearby amenities such as shopping, restaurants, public transit routes, and proximity to University of Waterloo, Google Amazon Don't miss your chance to call this beautiful property home! (id:58332)
Executive Homes Realty Inc.
6b - 19 Mcewan Drive
Caledon, Ontario
Prime affordable 2nd floor office space available in the heart of Bolton, dividend into multiple offices with reception & boardroom. Second Level boasts 2 washrooms, small kitchenette, 2 entrances, could be divided into a small office area w/ kitchenette & washroom. The other could be a larger office area with washroom. (id:58332)
RE/MAX West Realty Inc.
180 Union Street W
Fergus, Ontario
Must see Must buy Two Homes For One. Gorgeous century stone home with Guest House and heated in-ground saltwater pool! Soaring ceilings, gleaming reclaimed hardwood floors throughout, stunning professionally gourmet style kitchen with granite counter tops throughout and a massive island plus formal dining room for perfect entertaining. Master bedroom features ensuite and walk in closet. Second bedroom boasts exposed stone wall and a sun filled third bedroom/office. The spa like second bath also features exposed stone walls and a cozy soaker tub. More exposed stone walls in the family room with gas fireplace over looking that beautiful, fully fenced private yard. Finished basement for that family movie night after a day at the pool and beautifully landscaped oasis. The fully serviced separate guest house with 1000 sq feet of living space can be the offset income giving you mortgage relief. Can be utilized for monthly rental, extreme AIRBNB income or potential tiny home multi generational living. Both homes are forced air gas heat. All this and in the heart of Fergus and steps to everything. $1034,900.00 the time to buy is now, WOW! (id:58332)
RE/MAX Real Estate Centre Inc Brokerage
26 - 101 Swales Avenue
Strathroy-Caradoc, Ontario
DEVELOPMENT NOW OVER 65% SOLD!! NOW SELLING BLOCK F!! Closing dates in early January 2025 and onward. Werrington Homes is excited to announce the launch of their newest project – “Carroll Creek†in the family-friendly town of Strathroy. The project consists of 40 two-storey contemporary townhomes priced from $549,900. With the modern family & purchaser in mind, the builder has created 3 thoughtfully designed floorplans. The end units known as ""The Waterlily"" ($579,900) and ""The Tigerlily"" ($589,900) offer 1982 sq ft above grade & the interior units known as ""The Starlily"" ($549,900) offer 1966 sq ft above grade. On all the units you will find 3 bedrooms, 2.5 bathrooms, second floor laundry & a single car garage. The basements on all models have the option of being finished by the builder to include an additional BEDROOM, REC ROOM & FULL BATH! As standard, each home will be built with brick, hardboard and vinyl exteriors, 9 ft ceilings on the main & raised ceilings in the lower, luxury vinyl plank flooring, quartz counters, paver stone drive and walkways, ample pot lights, tremendous storage space & a 4-piece master ensuite complete with tile & glass shower & double sinks! Carroll Creek is conveniently located in the South West side of Strathroy, directly across from Mary Wright Public School & countless amenities all within walking distance! Great restaurants, Canadian Tire, Wal-Mart, LCBO, parks, West Middlesex Memorial Centre are all just a stone's throw away! Low monthly fee ($80 approx.) to cover common elements of the development (green space, snow removal on the private road, etc). This listing represents the base price of ""The Starlily"" interior unit plan. Photos shown are of the model home with the optional finished basement. Virtual staging used in some images. (id:58332)
Royal LePage Triland Realty
33996 Regional Rd 50
Brock, Ontario
Offering 751.74 F of commercial riverfront on Talbot river,a once in a lifetime opportunity for developers and investors.Zoned HWY commercial and previously occupied by the Gamebridge inn,this 1.5 acre property is located in a residential area within walking distance of the Trans Canada Highway between Orillia and Downtown Beaverton.Permitted uses are:post office,printing establishment,public use,retail commercial establishment,assembly hall/auditorium,workshop,veterinary clinic,tourist home,service shop,laundromat,motor vehicle-service station,gasoline bar,nursery school,parking lot,public park,place of entertainment,convenience store,day care centre,dry cleaner,distribution centre,eating establishment,eating establishment drive-in,funeral home,landscape contractor,dwelling units in portion of a non-residential building,business/professional offices. (id:58332)
Homelife Eagle Realty Inc.
7612 County Rd. 13
Adjala-Tosorontio, Ontario
Amazing Opportunity To Own 85.89 Acres In Lisle On A Main Road Just North Of Everett & The Approved Subdivision Development. Can Also Purchase Adjacent 7758 County Rd. 13 W/ Another 85.61 Acres For A Total Of 171.5 Acres In A Fast Growing Hamlet Area W/ Lots Of Future Potential!! Mixed Forest And Open Flat Lands W/ Some Water Features. Very Unique Property and Ready for your Creative Building Ideas. (id:58332)
RE/MAX Hallmark Chay Realty
7758 County Rd. 13
Adjala-Tosorontio, Ontario
Amazing Opportunity To Own 85.61 Acres In Lisle On A Main Road Just North Of Everett & The Approved Subdivision Development. Can Also Purchase Adjacent 7612 County Rd. 13 W/ Another 85.89 Acres For A Total Of 171.5 Acres In A Fast Growing Hamlet Area W/ Lots Of Future Potential!! Mixed Forest And Open Flat Lands W/ Some Water Features. Currently Has A Lease In Place W/ Bell Canada For A Cell Tower On The Property Generating $10,000/Yr. In Income with escalation. Also Has A Large Steel 40X80 Ft. Storage Building W/ Hydro. Very Unique Property Ready for your Creative Building Ideas. **** EXTRAS **** Large Steel 40X80 Ft. Storage Building W/ Hydro. Bell Cell Tower Lease W/ $10K/Yr. Income. (id:58332)
RE/MAX Hallmark Chay Realty
13 - 96 Bessemer Court
London, Ontario
Industrial/Warehouse space located in the South London Industrial Park, just minutes to the 401. The space is 100% warehouse with two grade doors and one dock Level door. Unit can be divided. (id:58332)
Royal LePage Triland Realty
150 Newbold Court
London, Ontario
Small office unit available for lease in the Newbold Industrial Park, minutes from the 401. Reception, kitchenette and three private offices. Space is available August 1. This space is 100% office and has no loading door (id:58332)
Royal LePage Triland Realty
4-6 - 98 Bessemer Court
London, Ontario
Industrial/Warehouse leasing opportunity in South London only minutes from the 401. Very clean 6,683 sq ft with two dock loading doors (3.5 feet high) and one Drive-in bay door. 14 foot clear height, approximately 15% - 20% finished office space. Additional rent is $3.80 per sq ft for 2023. Call Agent for further details and floor plans. (id:58332)
Royal LePage Triland Realty
3,4,7 - 62 Plant Farm Boulevard
Brantford, Ontario
Prime Location - Convenient, Accessible and Close To Highway. Units #3,4,& 7 consist of 8,151 sqft of Industrial and Office space. M2-21 Zoning Allows For A Variety Of Industrial and Service Related Uses. Flexible Office, Storage, Shop, Or Warehouse Space. Currently 4,474 sqft of Ground Floor Industrial Warehouse/Office mix plus 3,677 sqft of Second Floor Office Space. Multiple Entrances, 16 ft Warehouse Ceilings, Multiple Washrooms, and 2 Large Grade Level Roll Up Shipping Doors. Up to 1 Acre of Rear Yard Outdoor Storage Available at an Additional Cost. **** EXTRAS **** TMI and Utilities to be Paid in Addition to Base Rent. 2024 TMI is $3.79 PSF. Tenants To Satisfy Themselves In Regards To Permitted Uses. (id:58332)
Right At Home Realty
23 Quilico Road
Vaughan, Ontario
This Beautiful End Unit modern Townhouse(approx. 2000sqft) with 3 Bedroom 4 Washroom Is In Prime Kleinberg Location. It Features High End Finishes With A Modern Open Concept Kitchen, Quality Cabinetry & granite Countertops. Oak stairs, 9' ceilings On Entry Level & 10' Ceilings second Floor. Engineered Hardwood Throughout living/dining room & Ceramic Tiles In Kitchen & Bath, laundry rm.Close To Park, Transit, Schools, Grocery, Banks, Hwy 400/427, Vaughan Mills, & More.( one of the seller is RREA ) **** EXTRAS **** (some pictures are virtually staged to have an idea to utilize the space) (id:58332)
Homelife/miracle Realty Ltd
Lot 37 Robert Woolner Street
Ayr, Ontario
CLOSED SATURDAY JUNE 22 for porchfest. Executive Townhomes available. FREEHOLD- NO POTL, NO CONDO FEES, NO DEVELOPMENT FEES . This large 1,783 square foot (bigger plans available) 3 bedroom, 3 bathroom home has a huge unfinished basement which includes a 3 piece rough in, a 200 amp service and Central Air Conditioning. and 5 Appliances , are some of the upgrades included. The double door entrance opens to a spacious open concept main floor layout with sliders off the kitchen and a two piece bathroom. Upstairs has the convenient laundry room and 3 large bedrooms with two full bathrooms. Access from garage into home and access from garage to your backyard. Parking for 3 cars, one in the oversized garage and two in the double length driveway. A family oriented community nestled within a residential neighbourhood. Closings are early 2025. Visit our Presentation Center at 173 Hilltop Dr., Ayr. Open Saturday and Sunday from 1:00-4:00, or by private appointment. (id:58332)
Davenport Realty Brokerage
D & E - 132 Commerce Park Drive
Barrie, Ontario
4090.20 s.f. Industrial unit in south Barrie with great exposure, easy access, ample shipping & parking. Additional mezzanine area of 390.37 s.f. at additional $300.00/mo plus $100/mo annual escalations. Annual increases of $0.50/s.f./yr on net rent. (id:58332)
Ed Lowe Limited
506 - 495 #8 Highway
Hamilton, Ontario
Welcome To The Renaissance Building In The Heart Of Of Stoney Creek Located At 495#8 Highway Apart 506 Features Nearly 1200 Sq Ft Of Spacious Living Area, 2 Bedrooms, 2 Bathrooms, And A Sunroom. Primary Bedroom Features Double Closet, 5 Piece Ensuite With Both A Jacuzzi And A Separate Stand Up Shower That Features A Modern Chrome Handle Turn Dial Faucet For The Shower And Second Bathroom As Well. New Brand Name Appliances In Graphite Grey Include Samsung Refrigerator, LG Dishwasher, GE Clothes Washer And GE Clothes Dryer. Warranty Forms For New Appliances Will Be Left For New Owner. Ready For Your Personal Touch, A Perfect Place To Call Home. Building Amenities Include Party Room, Game Room, Library, Sauna, Pool Table,And Gym. Close To Schools, Shopping, Parks, And Arenas And Conveniently Located Directly On A Transit Bus Line. **** EXTRAS **** 1 Parking spot and 1 Locker (id:58332)
Homelife/romano Realty Ltd.
115 Armilia Place
Whitby, Ontario
Brand New Semi-Detached Built By Fieldgate Homes. Nestled In The Heart Of Whitby Meadows. 1994 Square Feet Above Grade, The Cinnamon Model! Modern Design. 4 Bedrooms, 3 Bathrooms. 9' Ceilings, Upgraded Kitchen With And Stainless Steel Appliances, 2nd Floor Laundry, Glass Sliding Doors Leading To Rear Yard. Full Basement, Hardwood Flooring, Oak Staircase. Primary Bedroom With Private 4 Piece En-Suite . Full 7 Year Tarion Warranty. One Of The Best Subdivisions In Whitby. Minutes Away From HWY 412, Shopping, Willow Walk, Donald A Wilson Schools, The Famous Thermea Spa, Don't Miss Out On This One! **** EXTRAS **** Stainless steel fridge, stove, dishwasher. washer and dryer (id:58332)
RE/MAX Premier Inc.
35 Prince Andrew Place
Toronto, Ontario
Located in the prime Banbury Don Mills area of Toronto, 35 Prince Andrew Place emerges as a pinnacle of industrial opportunity, nestled between Eglinton and Lawrence, adjacent to the DVP and subway, ensuring unparalleled accessibility. This property spans 20,158 sq. ft. on a lush 1.6-acre plot, boasting a lofty 28-foot ceiling height, extensive Surface Car / Trailer Parking, and three efficient truck-level shipping doors, tailor-made for businesses demanding excellence in logistics and operations. Undergone extensive renovations in 2024, the site shines with modern LED lighting, comprehensive security cameras, a robust 400 Amp electrical service, and an advanced sprinkler system, promising a secure and operationally efficient environment. Its strategic engineering accommodates potential mezzanine expansion, offering flexibility for customized operational layouts. The zoning permits a wide array of uses. Strong Labour Pool In Immediate Area. **** EXTRAS **** Situated merely 14 km from downtown Toronto and in close proximity to the CF Shops at Don Mills, Location guarantees easy access to the city's Core and enhances the work-life balance for your workforce. (id:58332)
Prompton Real Estate Services Corp.
730 Wilkins Street N
London, Ontario
Stunning 3 bedroom end unit with single attached garage and private driveway. This beautiful & Spacious townhome offers 2 1/2 BATHS, ceramic tile and Laminate throughout. The FRONT WALK OUT basement (1st floor) with family room, laundry &storage. The second floor boasts open concept with large living room to formal dining with lots of natural light. Third floor showcases 3 good size bedrooms & 2full bathrooms , that includes the Huge Master bedroom with two closets (one walk-in) and private ensuite. Excellent area close to shopping center, hospital, highway. With an outdoor saltwater pool in community. Large upper deck and walk out to private patio. A great family condo is ready to move in and enjoy. (id:58332)
Way Up Realty Inc.
Th103 - 195 Hunter Street E
Peterborough, Ontario
For More Information About This Listing, More Photos & Appointments, Please Click ""View Listing On Realtor Website"" Button InThe Realtor.Ca Browser Version Or 'Multimedia' Button Or Brochure On Mobile Device App. **** EXTRAS **** Parking spot is optional +$20,000. (id:58332)
Times Realty Group Inc.
Pt Lt 1 Pt Lt 2, Concession 12 Road
Mapleton, Ontario
If you've been looking for your own Rural Estate property to build your dream Home/Retreat, then look no further! With about 500 meters of Conestoga River shoreline meandering through the property, complete with a small island, you have some of the best small mouth bass fishing around. Canoe, kayak, swim...the water activities are nearly endless. There are trails through the forest perfect for hiking, cross country skiing, ATV riding. A campsite and fire pit await your tent, guitar, friends and family adventure activities. While out there taking in nature keep an eye out for the wild turkeys, deer and endless varieties of songbirds. The front 11 acres is perfectly situated for you to build your dream home retreat. Being only about 40 km from Waterloo or Guelph, seeing is believing with this fine offering! (id:58332)
Royal LePage Royal City Realty Ltd.
405 - 1089 Queen Street W
Toronto, Ontario
Unique Office At Queen & Dovercourt In The Historic Great Hall. Open Concept. 4th Floor Walk-Up In One Of The Most Desirable Toronto Locations. Enjoy All That Queen St W Has To Offer: Restaurant, Shops & Transit. (id:58332)
Royal LePage Urban Realty
407 - 1089 Queen Street W
Toronto, Ontario
Unique Office At Queen & Dovercourt In The Historic Great Hall. Open Concept. 4th Floor Walk-Up In One Of The Most Desirable Toronto Locations. Enjoy All That Queen St W Has To Offer: Restaurant, Shops & Transit. (id:58332)
Royal LePage Urban Realty
103 - 124 Seabrook Drive
Kitchener, Ontario
Opportunity awaits at this strategically located commercial space in Kitchener, Ontario. Perfect for a variety of uses such as a professional office, juice bar, and more. Note that restaurant cooking is not permitted. Main Floor:-648 sq ft of well-designed space ideal for customer-facing operations or an office setup. Basement:-An expansive 800 sq ft unfinished basement offers additional space for storage or customization. **** EXTRAS **** Business Possibilities:-Retail Boutique, Yoga Studio or Fitness Center, Art Gallery or Studio, Consulting or Law Office, Beauty Salon or Spa, Tech Start-up or Co-working Space, Educational Center or Tutoring Services, Photography Studio etc (id:58332)
RE/MAX Gold Realty Inc.
36 Lucas Road
St. Thomas, Ontario
30 day possession available at Manorwood in St.Thomas by Palumbo Homes. Great curb appeal in this Atlantic plan 2076 SQ.FT 3 bedroom home. Modern in design, light & bright with large windows throughout. Stand features include 9 foot ceilings on the main level with 8 Ft. interior doors, 10 pot lights, gourmet kitchen by GCW Designs with Quartz counter tops, large island and pantry. Large Primary with double doors , spa ensuite to include, large vanity with double undermount sink, Quartz countertops, free standing tub and large shower with spa glass enclosure. Large walk in closet. All standard flooring is stone polymer Composite 7 inch wide plank throughout every room. Front elevation features James Hardie composite siding and brick featuring double entry door. Paver stone driveway to be installed in the Spring. Td preferred mortgage rates may apply to qualified buyers. Builder is offering free side door access to the basement on all future new builds for future income potential. Other plans and lots available. Please visit Palumbohomes.ca/manorwood (id:58332)
Sutton Group - Select Realty
Wcd041 - 5007 Highway 21
Saugeen Shores, Ontario
This luxurious 3 season resort cottage model offers a whopping 876 sq.ft of interior living space with a covered porch, The Huron gives you the high-end fixtures and finishes of an upscale condo while still keeping the rustic charms of a resort cottage. Top Features Include: Stainless steel appliances including dishwasher, Ceramic tile backsplash, Quartz countertops,11ft covered porch, Board & Batten siding. **** EXTRAS **** Air Conditioning, Appliances, Deck, Fully Furnished, Warranty *For Additional Property Details Click The Brochure Icon Below (id:58332)
Ici Source Real Asset Services Inc.
600 Hawthorne Place
Woodstock, Ontario
Beautiful, fully finished spilt level home in the newest subdivision of the local Builders Group. Situated on a private cul de sac. Tons of extras already done.... Driveway, window coverings, fence, landscaping! All things that make this great value. Four years old. 4 bedrooms+2 full baths and a half bath. Upper level is open concept with gas fireplace and bright kitchen with granite counters. Good size master bedroom with a 5 piece ensuite. Double vanity with granite, soaker tub and glass shower. Lower level is finished with high ceilings and big windows. Big rec room with electric fireplace, 2 bedrooms and full bath. Carpet free. Basement level is utility and good size, perfect for working shop or storage. Backyard is virtually maintenance free. Lots of landscaping, fully fenced, huge patio, shed. Concrete drive. Bonus features include on demand water heater, water softener, sprinkler system. Don't miss out on this value. Limited opportunities to get into this subdivision! **** EXTRAS **** *For Additional Property Details Click The Brochure Icon Below* (id:58332)
Ici Source Real Asset Services Inc.
1718 Kirkfield Road W
Kawartha Lakes, Ontario
Opportunity knocks! Located in the beautiful community of Kirkfield, Ontario. Well Maintained 3652 Sq. Ft. Building, Completely Renovated Retail Space in 2017 that is Currently being Run as a Collectibles and Gift Shop with a Small Cafe and Is Relocating, Included is a 2 Bedroom Apartment For Added Income Potential. New Roof in 2017, New Windows in 2017. This Property Offers 6 Additional Out Buildings and has Commercial Zoning for Many Uses. Building #1 Currently Used for Personal Storage With a Total of 14 Storage Lockers Building #2 is 1750 Sq. Ft + Loft and is used for Personal Storage, large enough for Cars and or Boats. Building #3 is 193 SQ Ft, Building #4 is 280 Sq. Ft, Building #5 is 264 Sq. Ft and Building #6 is 525 Sq. Ft. (id:58332)
RE/MAX Country Lakes Realty Inc.
743 Wellington Road
London, Ontario
Prime commercial property fronting on busy Wellington Road South on the new Bus Rapid Transit North/South Corridor with average traffic counts of 41,500 vehicles per day. Situated on 1.145 acres, the property has superior exposure to a major arterial road and transit, and is well suited for high density high-rise development. The site is currently improved with a 14,228 sq ft split level office building comprised of 9,097 sq ft finished space above grade and 5,131 sq ft of finished space at or below grade. Split-level building style with several entrances and is easily divisible. Space is comprised of private offices, work spaces, boardrooms and meeting rooms. Close to all amenities including London Health Sciences Centre, White Oaks Mall, schools, churches, shopping and restaurants. Zoning allows Offices, Medical/Dental Offices, Clinics, Medical/Dental laboratories, Business service establishments, Day care centres, Personal service establishments and Financial institutions. The property is located just 1.5 km from London Health Sciences Centre and is across the street from Westminster Ponds, a 200-hectare environmentally significant area with ponds and walking trails. Lots of onsite parking with 42 parking spaces. Easy access to the 401 and downtown. The London Plan designates the site as Rapid Transit Corridor with Rapid Transit Boulevard street classification, providing an opportunity for intensification. Preliminary pre-consultation planning suggests a variety of development options exist ranging from an 11-unit, 2 storey townhouse development up to 12-16 storey apartment high-rise with up to 208 units. Also available For Lease (MLS #X8174336) (id:58332)
A Team London
303 - 41 Parkside Drive
St. Thomas, Ontario
Welcome to 41-303 Parkside Drive, only steps way from the lovely Pinafore Park. Sit out on the balcony and enjoy a hot or cold beverage watching people play tennis or a ball game at Emslie Field. This unit is all inclusive, the tenant is responsible for cable, phone and internet. This is an Adult Only Building. There is NO A/C. A/C Units can be installed by the tenant (may - Sept.) for an additional cost of $50.00/month. This unit comes with one parking spot. Credit applications must be competed prior to all showings. (id:58332)
Century 21 Heritage House Ltd.
587 Hawthorne Place
Woodstock, Ontario
Stunning Customized Perfection! Welcome to 587 Hawthorne Place and it's gorgous 3 Bedroom 2 Storey custom built by Deroo. Curb appeal and landscaping begins the presentation that sets this home apart. Concrete driveway with offset 22X20 double garage dares you to start your discovery of the gourmet kitchen with the massive fully functioned granite island with room for the entire buffet. Open concept design leads to the formal dining and the first of two family rooms that leaves no one out during the party with stone fireplace setting the ambiance. Soaring ceilings featuring the solid wood staircase beacons you to the second level and three massive bedrooms plus second family media room set up for movie/games night is just the start of you delights. A primary bedroom with walk in closet and four piece ensuite with full glass shower, well ofcourse. Two more bedrooms with desk space, absolutely and access to yet another four piece bath. How about that perfect sunset across the open fields with a glass of wine from the hot tub after a great BBQ dinner, we got that too! This home is simply breathe taking with it's luxury touches everywhere. This is the home you have been waiting for! (id:58332)
RE/MAX Real Estate Centre Inc.
23 Glenbrook Boulevard
Brampton, Ontario
This estate mansion in Brampton is absolutely stunning! With 6,600 sqft of living space & over 2 acres of land, it offers a luxurious lifestyle. The combination of city convenience & country side tranquility is indeed enticing. Landscaping surrounding the house adds to its allure creating a picturesque setting for this elegant home. Elevator for convenience and many storage rms. Backyard oasis with a fenced pool, hot tub, cabana, seating area, outdoor bar & pizza oven is perfect for entertaining during summer. Inclusion of a workshop and storage shed provides practical amenities while the ample parking space & garage hoist cater to the needs of car enthusiasts, ensuring the safety and maintenance of their valuable vehicles. The 2018 rebuild and expansion ensure modern amenities and comforts including heated floors that add a cozy touch to daily living. And with additional 4,500 sqft basement featuring a theatre room, gym, game rm, sauna and family room, there's no shortage of entertainment. **** EXTRAS **** Please see the attached List for all the inclusions (id:58332)
Ipro Realty Ltd
85515 Mcdonald Lane
Ashfield-Colborne-Wawanosh, Ontario
Welcome to this charming year- round cottage dream, directly on the shores of expansive and picturesque Lake Huron! Sit back with your favourite beverage, relax and watch gorgeous sunsets from your own private and peaceful deck. The plentiful light and stunning views along with the lake breeze, create a truly nautical, secluded escape. Walk down a stairway to a very private beach and take a swim in a turquoise water. This property has been operating as a very successful short-term rental business with many happy returning guests, offering a great turn-key supplementary income opportunity. All furnishings, linens and kitchen equipment are included. This is a great opportunity to make your dream come true! Come and see for yourself! **** EXTRAS **** Association Fee of $625 a year covers water supply, water testing, as well as summer and winter road maintenance. (id:58332)
Right At Home Realty
47 Hyland Road
Guelph, Ontario
This one will get your creative juices flowing. This solid 4 bedroom bungalow was maintained and loved by its original owners for 50 years, now its your turn to bring it back to life. The original hardwood floors are in good shape, and some are covered with carpet to which has helped to preserve them over the years. The huge unfinished basement offers so many possibilities. In addition to the single car garage there is also a separate storage shed. Situated on a dead end street, surrounded by trees with a lot size of 90 x 182, the possibilities are endless. Are you a small business that needs parking for numerous ""work vehicles"", this is the property for you. With some updating, this solid plaster house could be your dreamhome. Are you looking for a lot large enough for an ADU or granny flat, this might just work (id:58332)
Exp Realty
1022 Barton Street E
Hamilton, Ontario
Excellent Location newly renovated spent thousands of $$. Taste of pizza plus other food items famous. That is why people come and enjoy after midnight also.Rent is $ 2800.00 per month including HST & TMI.Gross sale as per seller $ 350,000.00 Food cost 25 %. VTB some amount possible. Don't miss this. **** EXTRAS **** Full training for new buyer. (id:58332)
Homelife/bayview Realty Inc.






