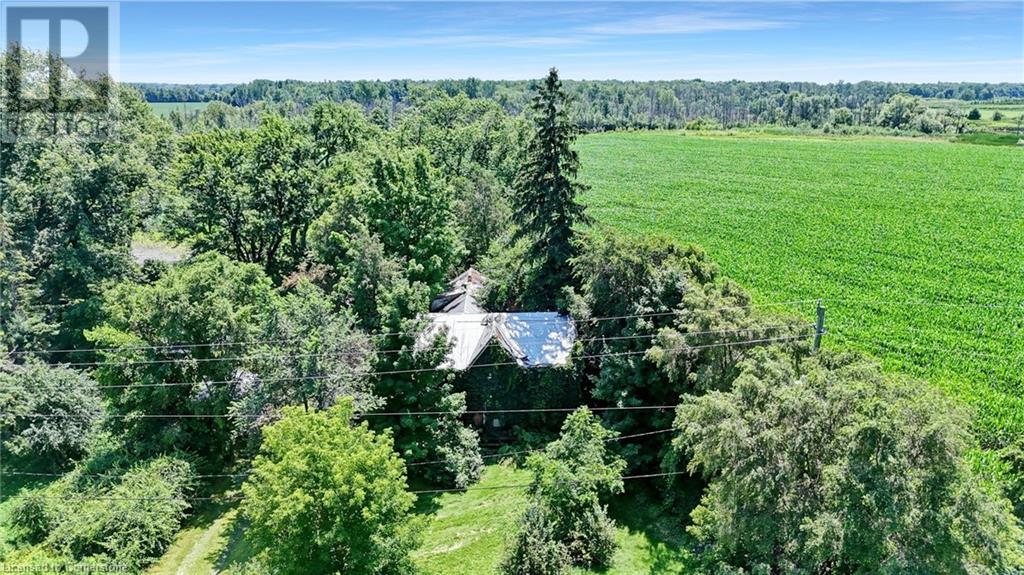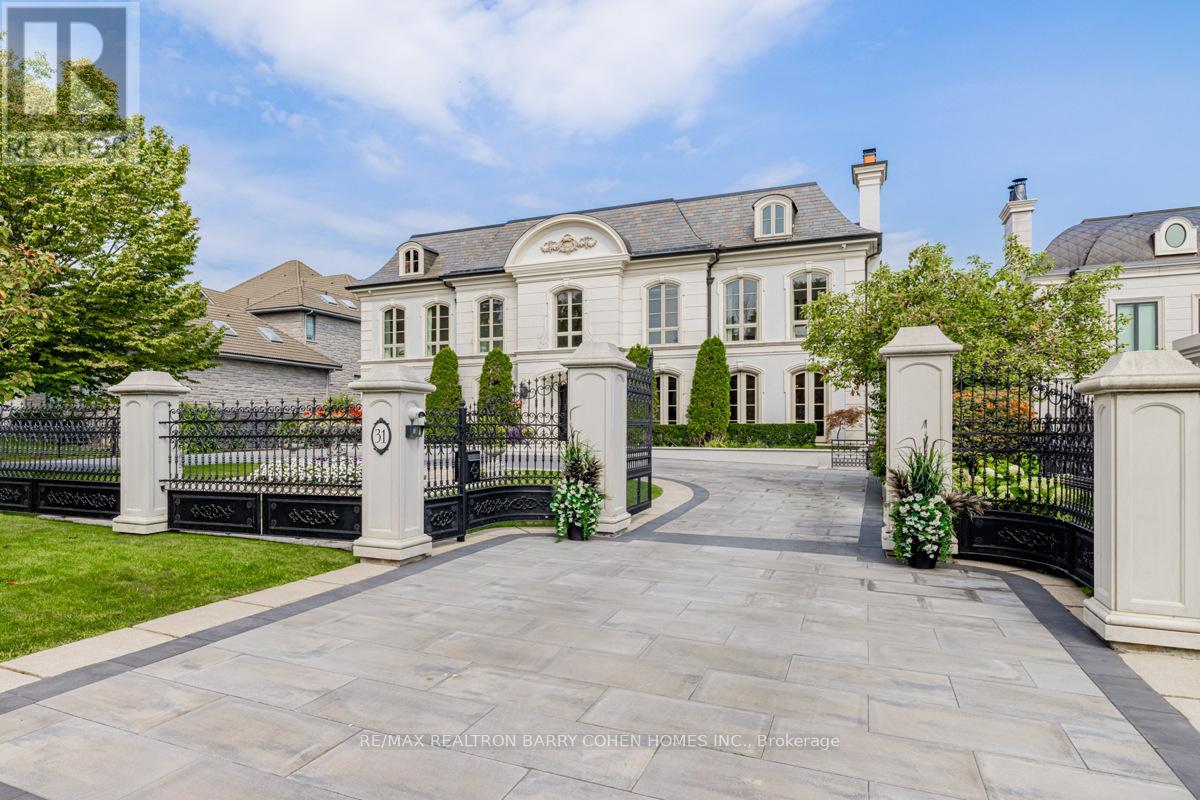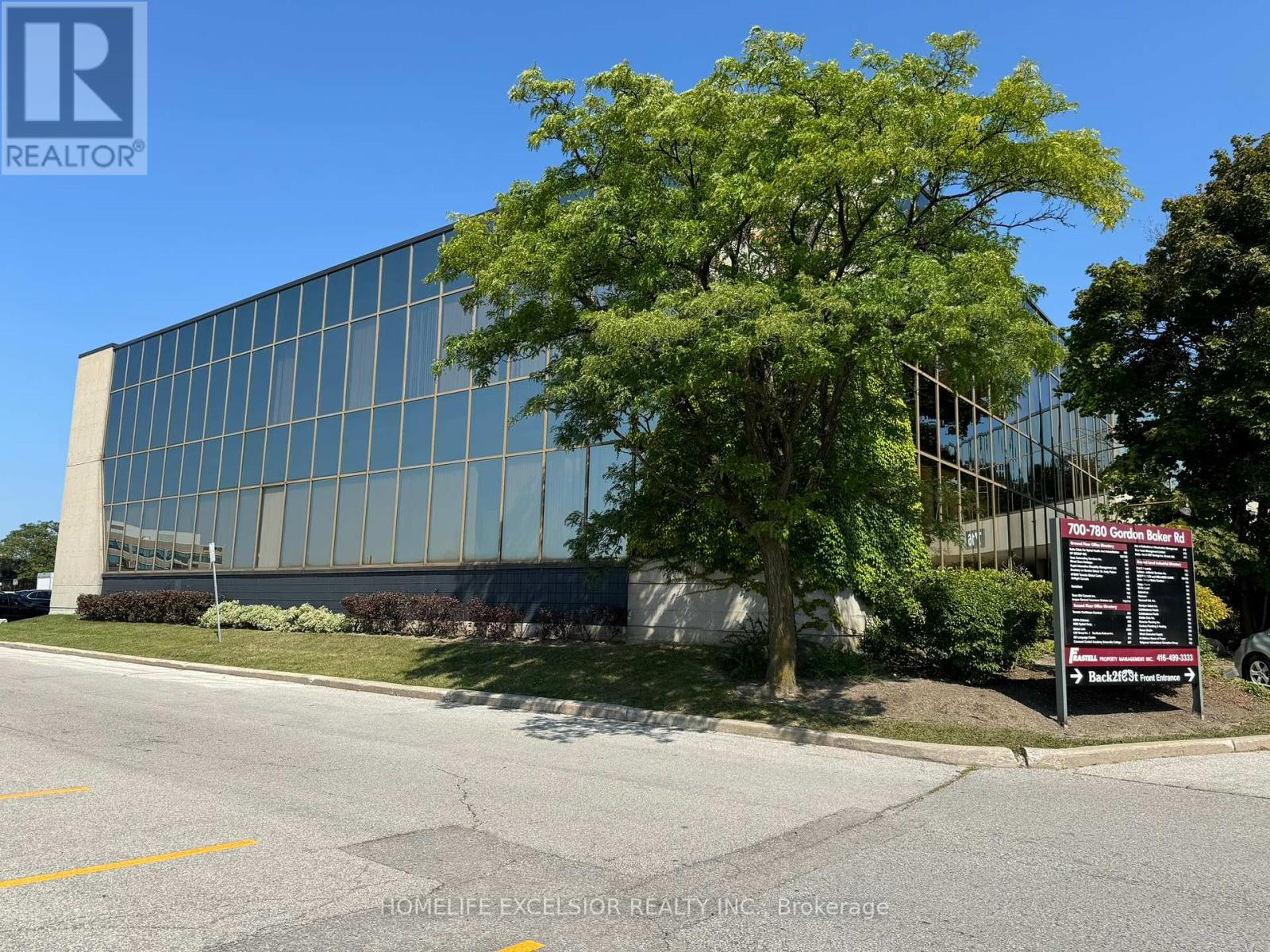Listings
1652 Dufferin Street
Toronto (Corso Italia-Davenport), Ontario
Detached Duplex + Basement Apartment featuring 3 Self-Contained Units with Separate Hydro & Gas meters. Prime Corso Italia, just steps from the vibrant Dufferin & St. Clair Intersection. Ideal for end-users, multi-generational families, co-ownership enthusiasts, and savvy investors alike. Deceptively spacious Identical Upper Units: 2-Bedroom, Living, Dining and Kitchen with front & rear entrances. Basement: 1-Bedroom + Den, Open Concept Living, Dining and modern Kitchen. Preferred West side of Dufferin St. with afternoon sunlight. Lots of closets & built-ins, solid concrete Double Car Garage at rear, providing tons of storage and potential for a future Garden Suite. Walk or bike to Earlscourt Park and J.J.Piccininni Community Centre with indoor pool and outdoor ice rink. Walking distance to St. Clair shops and restaurants - Tre Mari Bakery, Marcello's, Pizza e Pazzi, LCBO, No Frills. TTC at door, quick streetcar to St. Clair W station or short bus ride to Dufferin station. **** EXTRAS **** 3 Fridges, 3 Stoves, 1 Dishwasher, Coin Washer/Dryer, All Elfs & Window Coverings, GDO & 1 Remote, 1 Boiler, 2 Tankless Combi Units, 4 Interior Wall-Mounted Ductless A/C Units (id:58332)
RE/MAX Ultimate Realty Inc.
631 8 Highway
Dundas, Ontario
You will love this spacious, scenic country property! The perfect canvas for your custom home on this expansive 0.7 acre lot surrounded by farmland. Nestled between Cambridge and Hamilton and close to the Rockton Berry Market, this property offers country living with conveniences nearby. The existing house (built in 1900) along with a detached double garage and shed show the possibilities for transformation of your vision. This is a rare opportunity to create your dream home in the country! (id:58332)
Royal LePage Wolle Realty
606 - 400 Adelaide Street E
Toronto (Moss Park), Ontario
Luxury condo in downtown core. A rare corner unit on the market with an excellent 2-bedroom split layout for ultimate privacy with spectacular south west view. This beautiful s/w corner unit, boasts of nearly 1000 sqft plus balcony and is bright & spacious with 2 full baths. The large and tastefully finished kitchen is a chef's dream, with ample storage, equipped with full size appliances and adorned with stone countertops, complete with breakfast bar for casual dining. Engineered floors throughout. Floor-to-ceiling windows, highly desired SW city view enjoys all day sun and golden hour in the evenings. 2 W/Os to large balcony. Primary bedroom boasts a spacious walk-in closet, and 4 piece ensuite. Parking and locker included. Enjoy the ease of city living with the convenience of being mere steps to TTC, George Brown College, Distillery, St Lawrence Mkt, LCBO, restaurants & much more. **** EXTRAS **** World class amenities with 24/7 concierge/security, visitors' parking, party room, guest suites, party room, rooftop/BBQ terrace, exercise room, library, one underground parking and locker. (id:58332)
Right At Home Realty
31 Thornbank Road
Vaughan (Uplands), Ontario
This sprawling, classically designed mansion has a gated front entrance to a circular courtyard with formal gardens, sprawling 100 ft X 302 Ft And back to the Prestigious 'Thornhill Golf Club' Professionally Interior Designed & Furnished - 6+1 Bedrooms,10 Washrooms- Showcasing A Grand Cathedral Foyer, Magestic Archways And 11 Ft & 10 Ft Ceilings with Elevator, Multiple Walk-Outs To Terraces & Enclosed- Veranda Overlook The Backyard Retreat & Swimming Pool Oasis, professional landscaping, heated driveway and surrounding wrought iron fencing with an entrance gate, Kitchen highlights include a hardwood floor, granite counters, a large centre island/breakfast bar with an integrated sink, a pantry, pot lights, a detailed decorative ceiling, custom backsplash, high-end stainless steel appliances, a built-in desk, arched windows, and a sliding door walkout to a covered patio. Off the kitchen is a covered outdoor loggia in Italian with a wood-burning fireplace. The living room features a hardwood floor, crown moulding, a wood-burning fireplace with detailed plaster surround, a ceiling medallion and chandelier, and two arched double garden-door walkouts. In the dining room, highlights include a hardwood floor, crown moulding, a chandelier and two arched windows. The office features rich wood walls, a coffered wood ceiling, wall sconces, floor-to-ceiling built-in shelves, and two double-door walkouts to the front. The backyard has a covered patio, an inground pool, a three-piece bathroom, a cabana, an inground hot tub, a large lanai with a wood-burning fireplace, an outdoor kitchen with stainless steel appliances and a dining area, fountains, gardens, a potting shed, and lawn space. The lower level wine room,700-bottle wine cellar features cabinetry, counter space, exposed brick walls and ceiling, a tile floor, a games room and a sound-proof movie theatre. It also comes with a 3 car garage and 12 parking spaces. **** EXTRAS **** All Built-In Appliances, 'Sub-Zero'- Fridge, 'Wolf'- Gas Stove/Double Oven, 'Miele'- Dishwasher, Microwave, Washer/Dryer, All Light Fixtures, All Window Coverings, Wine Cellar, Swim Pool Equipment, Home Theatre Projector System. (id:58332)
RE/MAX Realtron Barry Cohen Homes Inc.
207 - 716 Gordon Baker Road
Toronto (Hillcrest Village), Ontario
Prime Location! Situated near the junction of Hwy 404 and Steeles Avenue, with easy access to Woodbine Avenue, DVP, Hwy 401, and Hwy 407, this office unit boasts unparalleled convenience. Featuring over 10 rooms in various sizes, kitchenette, and a welcoming reception area, this space is ideal for any business looking to thrive in a strategic and accessible location. **** EXTRAS **** Net Rent To Escalate $0.5 Per Square Foot Per Year. (id:58332)
Homelife Excelsior Realty Inc.
205 Walkerville Road
Markham (Cornell), Ontario
Must see this stunning Freehold townhouse in one of Markham's nicest settings close to main street shops and attractions. Schools and all of life's necessities are nearby. This is truly a move-in ready home for your growing family. An updated kitchen, 10 foot ceilings, and spacious living and dining room in the main floor's open concept area offer a warm and inviting space for your family and perfect for entertaining your friends. Walk through your kitchen's back door to access your garden and detached garage with an additional adjacent parking pad for your vehicles. The fully finished basement with an above grade window includes a spacious walk-in closet, and 3 piece ensuite making it a perfect 4th bedroom if needed, otherwise make it your amazing rec room or theatre room to kick back and relax. **** EXTRAS **** Stainless Steel Fridge, Stove, and Dishwasher in the kitchen. Washer, Dryer, and deep freezer in the basement. (id:58332)
RE/MAX Ultimate Realty Inc.
616 - 29 Queens Quay E
Toronto (Waterfront Communities), Ontario
Experience luxury living in this stunning 3 bedroom, 3 bathroom condo at Pier 27, featuring breathtaking lake views. With 10' high ceilings, hardwood floors, and floor-to-ceiling windows, this unit is bathed in natural light. The gourmet Miele kitchen boasts quartz countertops, extended cabinetry, a gas cooktop, and valance lighting. The master suite offers a spa-like 5-piece ensuite, a walk-in closet, and balcony access, while the second bedroom includes its own ensuite. Enjoy a large balcony with serene lake views. Residents have access to 5-star amenities, including 24-hour concierge, indoor and outdoor pools, sauna, steam room, gym, and a party/meeting room. **** EXTRAS **** Window Coverings. Fantastic Building Amenities Include An Outdoor Pool, Indoor Pool, Sauna, Gym, Party Room, 24 Hr Concierge, Visitor Parking. (id:58332)
Keller Williams Advantage Realty
2005 - 3220 William Coltson Avenue
Oakville, Ontario
Welcome to a Upper West Side 2 condo located in Oakville built by Branthaven. This 1-bed, 1-bath unit includes one parking lot, a storage locker, and $16,877 worth of upgrades. Enjoy stainless steel appliances, quartz countertops, tile backsplash, walk-in shower with frameless glass door, vanity, and engineered hardwood floor. Installation of window coverings for living room and bedroom in progress. The interior of the unit features 9-foot smooth ceiling and spacious 100 sqft of balcony. The building offers advanced amenities, including concierge, 24/7 security, and remote control of the unit through state-of-art home technology ONE. You can also have access to a variety of additional amenities, such as fitness centre, party room, entertainment lounge, roof top terrace, and pet wash station located on ground floor. Walking distance to grocery stores, retail stores, LCBO, restaurants, parks, and shopping areas. Close to Oakville Trafalgar Memorial Hospital, Go Bus station, and Hwy407/401/403/QEW. 7 minutes drive to Sheridan College and 15 minutes drive to UTM Campus. (id:58332)
Home Standards Brickstone Realty
459 Threshing Mill Boulevard
Oakville, Ontario
Stunning Immaculate Home Located In Quiet Friendly Community Of Oakville. Premium Corner Lot Bring Abundant Natural Light. Great Layout With 5 Spacious Bedrooms And A Office. Open Concept. 10 Feet On Main, 9 Feet On 2nd Floor. Tons Of Upgrades By Builder Including All Quartz Countertops, Porcelain And Hardwood Flooring Throughout, Upgraded Kitchen With High-End Appliances. Fresh Painting. Main Floor New Pot-Lights And Chandeliers. Close To Shopping, Highway, Hospital, All Amenities. Show With Confidence! **** EXTRAS **** All Existing Electrical Light Features. S/S Kitchenaid Fridge, Stove, Dishwasher. Lg Washer & Dryer. (id:58332)
RE/MAX Aboutowne Realty Corp.
75 Jewelwing Court
Bradford West Gwillimbury (Bradford), Ontario
Bright and Spacious 4 + 1 Bedroom Home Located in Beautiful Bradford. Home features With finished Basement & Sep Entrance. Sep Living & Family Room In Main Floor, Fully Upgraded Kitchen With Granite Countertop. All Good Size Bedrooms, Master Bedroom Comes With 4 Pc Ensuite And Walk/In Closet. Hardwood Floor In Main And 2nd Floor. Two Separate Laundries One In Main Floor & One In Basement. Bsmt is currently tenanted, willing to stay or move. **** EXTRAS **** S/S Fridge, S/S Gas Stove & Dishwasher. Washer & Dryer. All Window Coverings and CAC. All Elf. Custom Built/In Wall Unit In Fam Room. (id:58332)
Century 21 Regal Realty Inc.
4905 - 65 Bremner Boulevard
Toronto (Waterfront Communities), Ontario
Stunning City Views! Incredible North Tower Corner North-West Unit. Panoramic View of The CN Tower. Rare Find With Two Separate Balconies Facing Different Directions. Luxurious Building With Amazing Amenities All In The Heart of The City. Direct Access To The Path, Longo's, LCBO, Bars, Scotiabank Arena And Restaurants, Shopping, Starbucks, Right Next To Union Station. Walking distance to Harbor Front. Indoor/Outdoor Pool, GYM, billiards, theatre, 24 Hour Concierge. **** EXTRAS **** Two Large Balconies! Hardwood Flooring. (id:58332)
Homelife Landmark Realty Inc.
616 - 29 Queens Quay E
Toronto (Waterfront Communities), Ontario
Luxurious 3 bedroom with 3 bathroom unit @ pier 27 w/ lakeview! 10' high ceilings & hardwood flr throughout. Floor-to-ceiling windows. Gourmet miele built-in kitchen w/quartz countertop, extended cabinets, gas cooktop & valance lighting. Master w/5 pcs ensuite, w/i closet & access to balcony. 2nd bdrm w/3 pcs ensuite with a 3rd bdrm. Large balcony w/ 4 lakeview. 5 star amenities: 24 hr concierge, indoor & outdoor pools, sauna, steam room gym, party/meeting room. Available for Short term/Long term lease. **** EXTRAS **** All Existing Furniture, Window Coverings. Heat, Water, cable, wifi Included. Fantastic Building Amenities Include An Outdoor Pool, Indoor Pool, Sauna, Gym, Party Room, 24 Hr Concierge, Visitor Parking. (id:58332)
Keller Williams Advantage Realty












