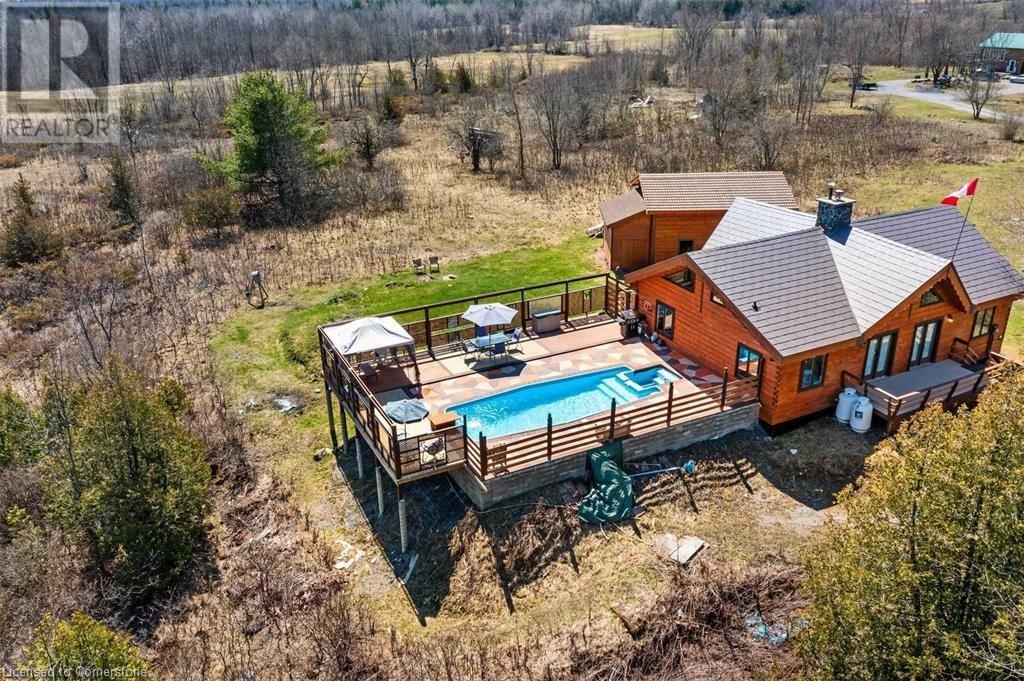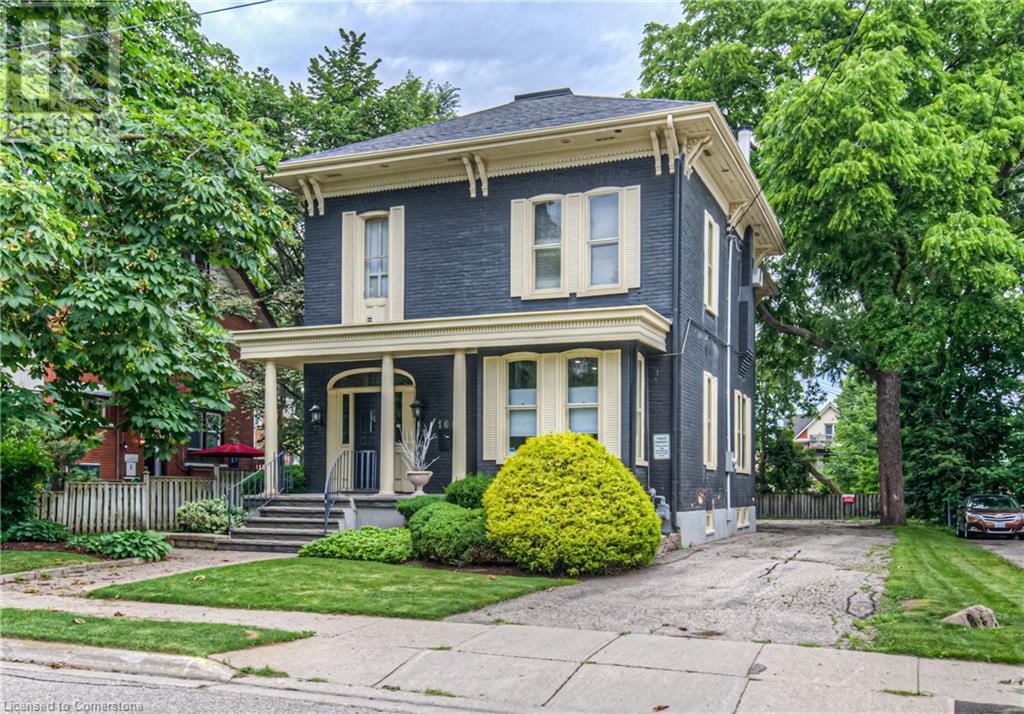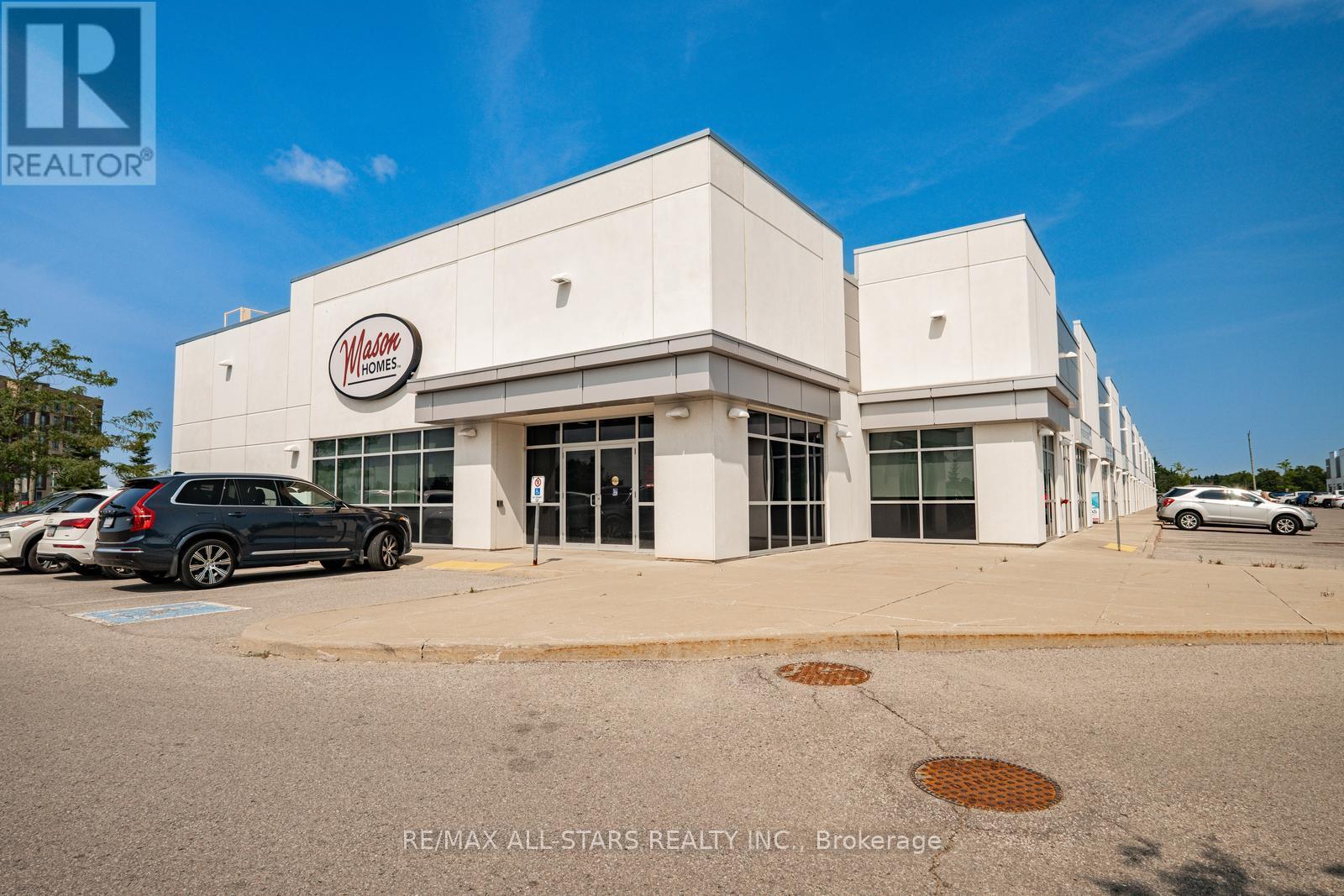Listings
122 Olive Avenue
Oshawa (Central), Ontario
Welcome to this charming brand-new build, a rare gem in Central Oshawa! This home actually does not share walls with the neighbours. 9-foot ceilings give the home an open and airy feeling. This thoughtfully designed home includes 2 bedrooms, 2 bathrooms and 2nd floor laundry, providing all the essentials for comfortable living. The eat-in kitchen with quartz counters has a walkout to a fully fenced backyard. Situated across from a park, this home is just steps away from the future GO Station, making it ideal for commuters, 1st time buyers and investors. **** EXTRAS **** Close to schools, parks, shopping, downtown and more. Commuting is easy with access to public transportation options. (id:58332)
Royal LePage Terrequity Realty
2509 - 955 Bay Street
Toronto (Bay Street Corridor), Ontario
Welcome To Bay St Condo ""The Britt""! This 2 Br + Den + Parking Unit Has 750 S.F.! Located On 25 Floor West Facing Bright And Spacious! Floor To Ceiling Windows, Laminate Floors In Living, Kitchen With Granite Counter Tops & Integrated Appliances! Separate Den Can Fit A Single Bed! Steps To Yonge/Wellesley Subway, Walking Distance To U Of T, Ryerson & Queen's Park! Enjoy Your Downtown Living At Its Best! (id:58332)
Homelife Landmark Realty Inc.
571 Storms (Rawdon) Road
Marmora, Ontario
Discover the perfect blend of rustic charm and modern comfort in this stunning country log home, set on a lush 1-acre wooded lot. Featuring 6 spacious bedrooms and 2 bathrooms, this property is ideal for families or anyone in search of a serene getaway. Highlights include a captivating floor-to-ceiling stone fireplace, an elegant spiral staircase leading to a versatile loft, and a new hot tub for ultimate relaxation. Enjoy the in-ground pool during warmer months, perfect for entertaining or private enjoyment. The home is designed with accessibility in mind. A 22x25 detached garage offers plenty of space for hobbies and storage. Vaulted ceilings let in abundant natural light, enhancing the home's expansive, airy feel. Sold fully furnished, this property provides a turnkey solution for down-sizers or those looking for a unique country retreat. With over $23,126 in rental bookings for the past summer, it also presents a promising investment opportunity or mortgage helper. Don't miss out—seize the chance to own this beautifully appointed country home and enjoy the ideal balance of peace and convenience. (id:58332)
Keller Williams Innovation Realty
232 Main Street
Kawartha Lakes (Bobcaygeon), Ontario
Opportunity Knocks! Rare, Approximately 0.855 Acre Site In The Heart Of Bobcaygeon, Known As The Hub Of The Kawarthas! Located On A Major Road Adjacent To A Busy Plaza/Gas Station - Tons Of Visibility! Property Is Currently Zoned C2-S12 (Highway Commercial) For A Retail Sales Establishment, Service Shop, And An Automobile Tire Repair/Retail Shop. Previously A Tire Repair Shop, Building Has Been Demolished (Foundation Still In Place). Buyers To Do Their Own Due Diligence. Seller Open To A VTB! Pictured Lot lines Are Approximate, For Visual Reference Only! (id:58332)
Exp Realty
343-349 Jane Street
Toronto (Runnymede-Bloor West Village), Ontario
Opportunity awaits with this incredible chance to own this flagship commercial building in the Baby Point Gates BIA - three levels of ~4000 Sq Ft (totaling 12,421 sf, including Lower Level). Four municipal addresses: 343, 345, 347, & 349 Jane. Some parking available up & down Jane St. The Main Floor is divided into two units: a boutique co-working space (The Office Corp (347); this business may also be for sale, inquire if interested) & the other unit is a catering kitchen (Baby Point Lounge (343&345)), both Main Floor units have front & rear entrances. The Lower Level is open concept w/9ft ceilings & is currently set up as a banquet hall. The 2nd Floor boasts 10ft ceilings w/Open concept layout, covered 8ft x 8ft skylight, currently a dance centre (The Pointe Dance (349)). Property available fully or partially tenanted, or vacant. All tenants wish to stay. Market Cap Rate Is ~5.5%. The possibilities are endless w/this huge building, which was originally built in 1927 as a 478-person capacity theatre, called 'The Mayfair Theatre'. This building has been part of the community's history for a long time! **** EXTRAS **** Excellent mechanical equipment throughout the building. 600V 3-Phase Power; multiple Gas & Hydro meters; high-flow nat gas line; 2\" high-flow water line; new facade & glazing; security; development study, financials, floor plans available (id:58332)
Crescent Real Estate Inc.
7498 County 9 Road
Clearview (Creemore), Ontario
This move-in ready, ranch-style bungalow has traditional charm and modern comfort. Step inside the open-concept main floor's bright and spacious living room, perfect for gathering with loved ones. The adjacent dining area with walk-out to a sizable deck, is ideal for entertaining, while the modern kitchen is equipped with stainless-steel appliances, a pantry, and ample cabinet space. Down the hall, you'll find three bedrooms, each offering a peaceful sanctuary to unwind. The primary suite includes a 3-piece ensuite bathroom and a walk-in closet. The finished basement provides additional living space, a bedroom, a powder room, bonus room, and storage. Outside, the custom deck with pergola and hot tub beckons you to relax, and the fully fenced backyard provides a safe and private outdoor space for children and pets to play. To top it off, the home has an attached, heated 1.5 car garage, parking for 6, and a back-up generator. Don't miss the chance to make this home your personal haven. **** EXTRAS **** Located minutes from historic Creemore's downtown amenities, hiking trails, shopping, a golf course, and ski hills. (id:58332)
Royal LePage Signature Realty
106 Young Street W
Kitchener, Ontario
EXCEPTIONAL OFFICE BUILDING IN DOWNTOWN KITCHENER WITH 2,023 SF OF FINISHED OFFICE SPACE, WITH FULL BASEMENT. THIS BUILDING HAS BEEN WELL MAINTAINED BY ITS CURRENT OWNER FOR OVER 30 YEARS, AND WHILE IT IS MAINTAINED ITS CHARACTER AND CHARM THROUGHOUT THE YEARS, HAS ALSO BEEN MODERNIZED WITH UPDATED ELECTRICAL, HVAC, AND INSULATION. THE OFFICE HAS 2 WASHROOMS. WHAT MAKES THIS PROPERTY INCREDIBLY UNIQUE IS THE LARGE PARKING AREA AT THE BACK WITH ROOM FOR ATLEAST 10+ VEHICLES. IT IS ALSO WITHIN WALKING DISTANCE TO THE LRT, AND ALL OF THE AMENITIES THAT DOWNTOWN KITCHENER OFFERS. IF YOU ARE A BUSINESS OWNER LOOKING FOR YOUR NEW HOME - THIS COULD BE IT! SCHEDULE YOUR SHOWING TODAY! (id:58332)
Royal LePage Wolle Realty
51 Concession Street
Havelock-Belmont-Methuen (Havelock), Ontario
THIS IS A GEM OF A CENTURY HOME, A SERENE RETREAT WITH ALL THE AMENITIES OF TOWN LIVING. THIS BEAUTIFUL HOME SITS ON NEARLY 2 ACRES IN FAMILY FRIENDLY HAVELOCK JUST SOUTH EAST OF PETERBOROUGH. THE HOMEOWNERS HAVE PUT IN OVER $260,000 IN RENOVATIONS, ENHANCING THIS BRIGHT AND SPACIOUS HOME. SOME OF THE IMPROVEMENTS INCLUDE A 200 AMP SERVICE(TOTAL 400AMPS); A FAMILY ROOM ADDITION; A NEW MUD ROOM/OFFICE AND 3 PIECE BATH WITH WALK-IN SHOWER; NEWER GAS FURNACE; WINDOWS; KITCHEN AND BATHS; A NEW ROOF (JUNE 2024); PROFESSIONALLY LANDSCAPED COUNTRY OASIS, ABOVE GROUND POOL WITH NEW PRESSURE TREATED DECK (3 YRS); NEWLY PAVED DRIVEWAY ENOUGH FOR 8 CARS AND A HUGE INSULATED DETACHED DOUBLE CAR GARAGE WITH A WORKSHOP FOR YOUR TOYS AND HIGH QUALITY WETT CERTIFIED WOOD STOVE. WHETHER YOU'RE ENTERTAINING BY THE POOL OR RETREAT FURTHER BACK FOR SOME MUSIC AND GOOD TIMES BY THE CAMPFIRE, YOU'LL FEEL LIKE YOURE ON VACATION EVERY DAY. **SOLID HOME ASK YOUR REALTOR FOR THE PRE-INSPECTION REPORT"" **** EXTRAS **** LESS THAN AN HOUR FROM DURHAM REGION ONLY TWO HOURS FROM DOWNTOWN TORONTO, 10 MINUTES TO THE LAKE, IT'S AN IDEAL LOCATION TO RELAX WITH FAMILY WHILE TAKING IN THE BREATHTAKING SUNSETS FROM YOUR OWN LITTLE PIECE OF PARADISE. (id:58332)
RE/MAX Hallmark Realty Ltd.
13014 Heritage Road
Caledon, Ontario
A special offering -- This charming 1.5 storey century home is located in a prime South Caledon location, sits on .69 of an acre lot, and has towering trees, apple and pear trees, raised garden beds, stone patios and walkways, and perennial gardens. Full of character, the thick exterior stone walls, circa 1855, were sourced from a local quarry up the road, in Terra Cotta. Rich in history, these stone walls stood as the area schoolhouse from 1855-1960! Rustic hand-hewn wooden beams in the Dining room bring warmth and charm to the elegant Kitchen (2021) with a Caesarstone white quartz countertop, glass backsplash and stainless steel appliances, and is open to the Dining room, and Living room with a Rumford style brick fireplace, and pine barnboard walls with built-in cupboards. The upstairs loft primary bedroom has potential to be divided into two large rooms, has a skylight, bench seating, tons of closet space and a 3-piece ensuite. A detached workshop (as is) is approx 750 sq.ft, offers hydro, ample storage and work space, perfect of the creative, hobbyist or car enthusiast. Shopping is available in nearby Brampton and Georgetown, and is minutes to nearby hiking, walking and cycling trails at the Terra Cotta Conservation Area, The Bruce Trail, The Caledon Trailway, which is a multi-use trail stretching 35 kilometers from Terra Cotta to Palgrave, and downhill skiing at the Caledon Ski Club in nearby Belfountain. The area has a little something to offer everyone in the family, including tubing down the river, nearby historic Terra Cotta and Glen Williams, with coffee shops, pubs and restaurants. Having a fabulous southerly location, this home is minutes to Highway 10/410, 50 mins to TO and 30 mins to Pearson Airport. On the Town of Caledon's Heritage Register as a listed, non-designated property. **** EXTRAS **** Gorgeous Great Rm addition w/ beamed cathedral ceiling, pot lighting, in-floor heat, sprung dance floor & garden door w/out to backyard patio w/ westerly views. Garage access. Heat source: propane boiler water radiant heat. (id:58332)
Century 21 Millennium Inc.
1 & 2 - 70 Innovator Avenue
Whitchurch-Stouffville (Stouffville), Ontario
Welcome to the epitome of modern business convenience and style, just a short drive from downtown Toronto. Introducing a state-of-the-art turn key facility designed for builders and entrepreneurs alike. Step into over 5500 square feet of meticulously crafted space, where functionality meets elegance. Ideal for businesses looking to make an impact, this facility boasts everything you need to thrive. A space you can move right into and see your business soar. Whether you're planning a meeting or fostering creativity in your workspace, every detail has been considered to elevate your business operations. Complete with executive offices, open work space, a boardroom, full kitchen and kitchenette. The mezzanine accessible via both an open staircase and elevator further heighten the space. The second unit which connects to the first is outfitted as a decor centre with top line finishes and a welcoming ambiance. Stouffville is close enough to the GTA to benefit from its economic opportunities and customer base, yet far enough to avoid some of the drawbacks of big city costs and congestion. It has good transportation links, including proximity to major highways (e.g., Highway 404) and public transit options, making it accessible for both customers and employees. **** EXTRAS **** Unit1-3052sqft +1221mezz Unit2-1506sqft. Over 5700sqft of useable space. Roll up door covered by wall which can be removed to access door. Three HVAC units. Units connected by common door inside units. Full brochure available upon request. (id:58332)
RE/MAX All-Stars Realty Inc.
127 Court Drive
Brant (Paris), Ontario
Absolutely Spectacular 2 years New 3290 Sq Ft of Luxury and Quality by Renowned builder ""Losani"" Situated on a 57 Foot Private and Highly sought after Ravine/Wooded lot. Thousand Spent on Upgrades thru out, including a Custom modified floor plan and Stunning open concept Main Floor with an entertainers dream Great Rm and Chefs Kitchen combination featuring built in Thermador appliances, Paneled Refrigerator a Butlers Station and a Massive Pantry in Gleaming White Shaker style cabinets. The Sweeping Wood Staircase takes you to an equally impressive 2nd level that boasts a Primary Retreat with a Huge Bedroom and Sitting area, His and Hers walk in closets and Stunning Spa like Ensuite Bath with a Stand alone Tub, Double Sink Vanity and a Massive Separate Shower with Dual Rain Heads. The additional bedrooms all feature Large Closets and Jack and Jill access Ensuite 4 Piece Baths. Additional features include 9 foot Ceilings and Oversized 8 foot Shaker Doors, Pot Lights and Designer Light Fixtures, beautiful Engineered Hardwood and Ceramic floors, California style Shutters thru out, Crown Molding, Linear Gas Fireplace, High End Appliances thru out and So Much More!!!! Other details are Easy access to Hwy 403, minutes to shopping, a very Flexible closing date and Tarion warranty. A Truly Must See Unique home...Don't miss this great opportunity, schedule your appointment today! **** EXTRAS **** All existing appliances including Deluxe Samsung Washer and Dryer, built in Thermadore Ovens, Built in Microwave oven, Built in Custom Panelled Fridge, Garage door opener and remote. (id:58332)
Royal LePage Signature Realty
216 Main Street N
Halton Hills (Acton), Ontario
This 3 bedroom house is situated just west of historical down town of Acton. it featured 3bedroom including main floor bedroom, 2 full washroom dinning, dinning, Laundry Room. A huge garage can be your workshop or something else you like to do. Open yard parking can fit any kid of Vehicle. (id:58332)
Royal Star Realty Inc.












