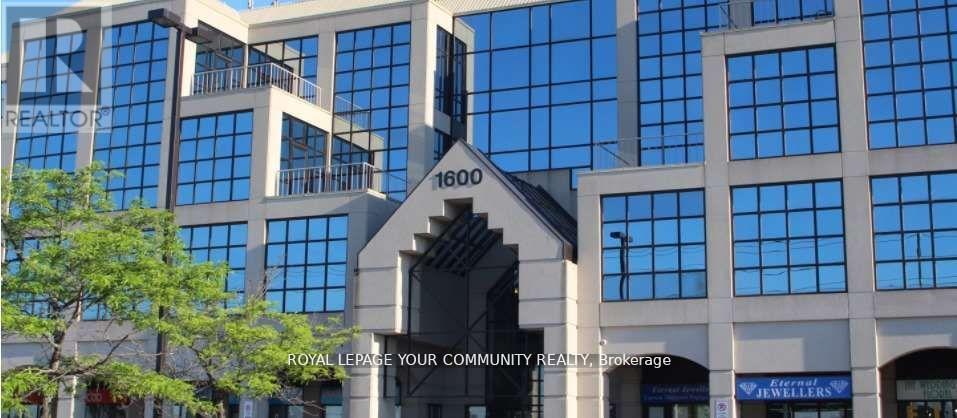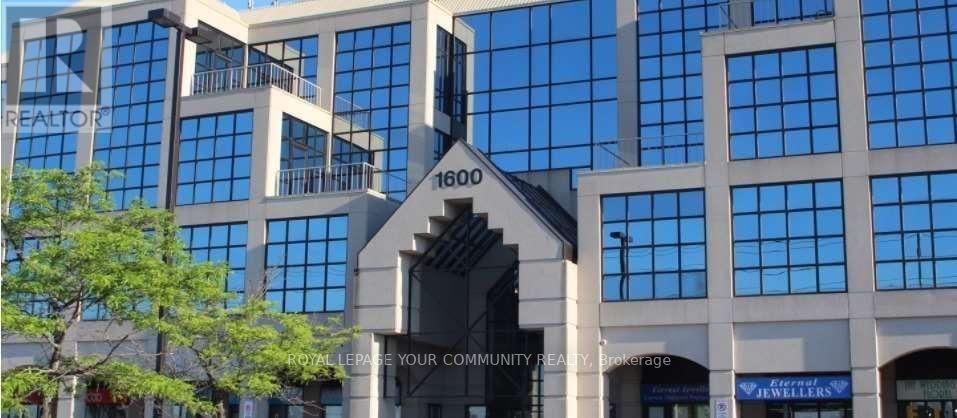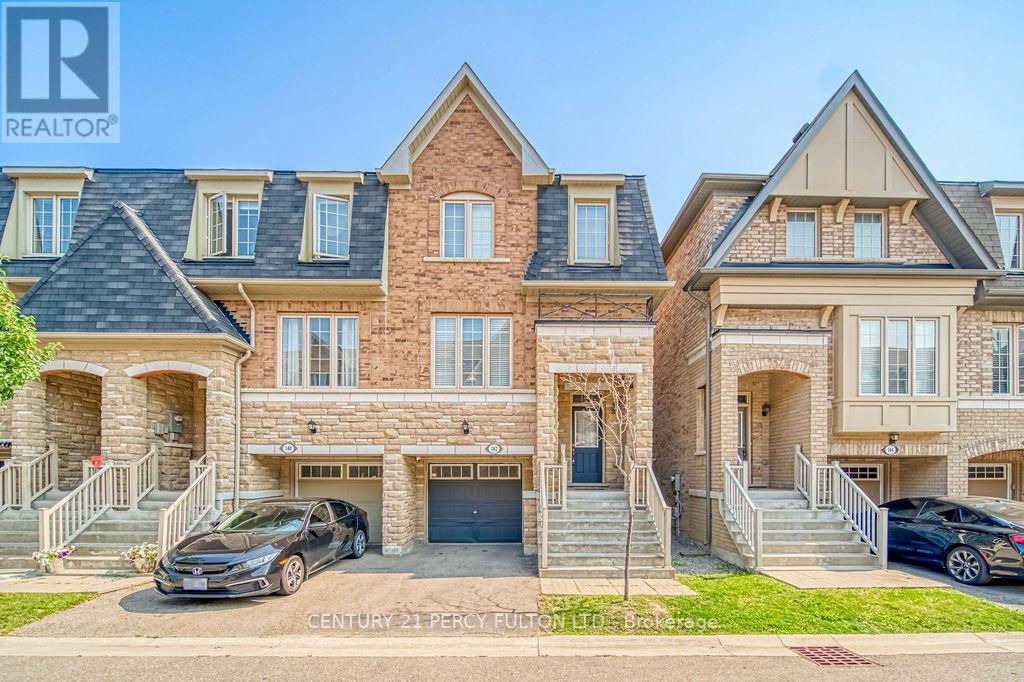Listings
21 Luella Boulevard
Springwater (Minesing), Ontario
Explore this exquisite treasure in Anten Mills! Nestled on a serene street, this charming 4-level back-split offers a private, spacious backyard and proximity to amenities, skiing, golf, and convenient commuting routes. Features include a 3-car tandem garage, perfect for a potential home office, a new furnace, upgraded 200 amp electrical service, a spacious kitchen with a walkout, a stunning cathedral ceiling in the living room, and a fully finished lower level complemented by a cozy fireplace. The property boasts new irrigation in both the front and backyards, as well as a fenced-in yard, ensuring both functionality and beauty. (id:58332)
Sotheby's International Realty Canada
221 - 1600 Steeles Avenue W
Vaughan (Glen Shields), Ontario
Great Office Space Built Out In A High Profile Area At Dufferin & Steeles. Many Amenities Close By. Public Transit & TTC at Door. Floor Plan Attached. (id:58332)
Royal LePage Your Community Realty
316 - 1600 Steeles Avenue W
Vaughan (Glen Shields), Ontario
Great Office Space Built Out With Lots Of Offices, Meeting Rooms, Board Room & Kitchen. Mixed-Use Commercial Building In A High-Profile Area At Dufferin & Steeles. Beautifully Maintained, Established Building. Minutes To Allen Rd, 401 & Yorkdale Mall. Ttc At The Front Door. (id:58332)
Royal LePage Your Community Realty
2402 - 10 Queens Quay W
Toronto (Waterfront Communities), Ontario
Completely And Masterfully Renovated, Sprawling South Facing 2 Bedroom Plus Den 2 Full Baths Perched On The 24th Floor - Welcome To A Truly One Of A Kind Living Experience In The Heart Of Downtown Toronto. Immaculately Curated Design And Functionality Overlooking Lake Ontario Tranquility, Situated Steps From The Action And Amenities Toronto Offers. Gourmet Chefs Kitchen Feats Open Concept, Ample Storage, Quartz Counters/Backsplash, B/I Appliances And Breakfast Bar. Bathrooms Emit Luxury And Hotel-Like Comfort. Functional Den, Large Bedrooms And Living Space. Brand New, Full Size Appliances. Brand New White Oak Hardwood Floors. Rarely Offered Combination Of Size, Protected Lake View, Location And Of Course Designer Calibre Renovation. You Have To See This One To Truly Conceptualize The Lifestyle. Well Managed And Respected Building, See List Of Amenities. Grocery On Ground Floor. TTC Transit At Your Doorstep. 10/10 Walkability. Maint Fees All Inclusive!!! Never Lived In Since Renovation; Like New! Sunrise & Sunset Views Over The Lake. W/I Closet In Primary Bed. Both Beds Have Windows! All Brand New High Efficiency Full Size Appliances. Parking Spot And Locker Incl. **** EXTRAS **** Guest suites and Indoor Pool (id:58332)
Royal LePage Your Community Realty
69 Munro Boulevard
Toronto (St. Andrew-Windfields), Ontario
Stunning masterpiece! Located in prestigious York Mills and Bayview area. 4+2 bedrooms, 5 bathrooms. Large principal rooms, meticulous craftsmanship & luxurious finishes throughout. Approximately 5700 square feet of total living space. Fabulous primary retreat with loft style ceilings, large walk-in closet, gas fireplace and 7 piece ensuite. Magnificent gourmet kitchen with abundance of custom cabinetry, oversized island and eat-in breakfast area. Open concept family room/kitchen, hardwood/stone floors throughout and spectacular finished basement with exercise room, theatre room and guest rooms. Close to all amenities, public schools, high schools & private schools. Easy access to highway and downtown Toronto. Move in and Enjoy! (id:58332)
Forest Hill Real Estate Inc.
623 - 120 Homewood Avenue
Toronto (North St. James Town), Ontario
Welcome to one of the most distinctive condos in The Verve. This stunning 2-bedroom, 2+1 bathroom penthouse loft at 623-120 Homewood Ave offers approximately 1,340 sq/ft of living space across two levels, with nearly $150K invested in premium upgrades. The main level features an open-concept living and dining area with high-end chevron hardwood flooring. The eat-in chefs kitchen boasts quartz countertops, stainless steel appliances, an induction range-top, an oven, a microwave/oven combo, ample pantry space, and under-cabinet lighting. Walk out to a private terrace nearly 30 feet wide featuring upgraded black Trex composite decking, a gas BBQ hookup, and a water bib, all with serene park views. You'll be wowed by the dramatic two-story living space and the striking steel staircase with glass railings leading to the second floor. Upstairs, the second level impresses with polished concrete floors and a mezzanine-style primary suite. This retreat includes a spacious walk-in closet and a spa-like ensuite with a large walk-in shower and designer vanities. A bonus closet room and a laundry room add to the convenience. The second bedroom also features its own walk-in closet and full bathroom. This remarkable home includes a premium parking spot on P1 near the elevator, equipped with a bike parking rack, plus a private storage locker. Beautifully appointed throughout, the sumptuous penthouse suite features thoughtful details like motorized Somfy blinds and designer lighting. The loft is fitted with the finest finishes and offers dual climate control with smart Ecobee thermostats for year-round comfort. Experience exceptional amenities at The Verve: a 24-hour gym, a 24-hour grocery store, a pharmacy, and a cozy coffee shop all within the building. The rooftop pool with private cabanas offers a perfect retreat. With its LEED-certified design and prime location in the Church-Wellesley neighbourhood, The Verve blends luxury, style, and convenience. **** EXTRAS **** Don't miss the chance to own this exceptional property. Call today for your private viewing! Watch the 4K Video Tour! *Some of the photos have been virtually staged. (id:58332)
Royal LePage Real Estate Services Ltd.
24 Peel Street N
Hamilton (Dundas), Ontario
Welcome to 24 Peels St.N. This Impressive Residence is Situated in Friendly, Tranquil Neighbourhood on a Very Quite street With Plenty Parking Spots for Visitors. Offers Perfect Blend Of Comfort and Sophistication. As You Step Through The Front Door You'll Be Greeted By a Warm & Inviting Atmosphere. High Ceiling, Bright and Spacious. Main Floor features An Open Concept Floor Plan, Kitchen With Plenty Of Cabinetry, S/S Appliances, Quartz Countertop, Pot Light sand Walk in Pantry. A Mix of Tiles and Hardwood Floors Throughout on the Main and Second Floor. Upstairs You'll Find a Large Primary Bedroom that Offers a Lavish Retreat with 4-piece Ensuite Featuring Quartz Countertops and Double Sink. Dreaming Bedroom Walkout to a balcony overlooking Greenspace. There are 2 More Generously-sized Bedrooms on this Floor and a 3-Piece Jack and Jill Bathroom, Upper Laundry Completes This Level. Wonderful Place To Call Home!!! **** EXTRAS **** Enjoy All That Dundas Has To Offer, Surrounded by Beautiful Greenspace With Convenient Access to the Bruce Tral, Dundas Golf Country Club, Dundas Conservation, Dundas Driving Park and Much More! (id:58332)
Royal LePage Real Estate Services Ltd.
343101 15 Side Road
Amaranth, Ontario
Embrace the charm of country living with this farm property! Over 80 acres of land, barn, workshop & farmhouse, this property will appeal to the farmer or investor alike. The charming 4-bedroom, 2-bathroom home exudes warmth & character, blending modern amenities with timeless appeal. The cozy living spaces are filled with natural light & warmth from the wood stove. The expansive barn has ample space with a large loft for hay storage and its well-suited for housing livestock with 100A electrical, water (with heat tracer) and 8 stalls. The 40x80 Workshop is a versatile space, ideal for machinery repair or storage. Equipped with its own 100A electrical,16 foot door and drive through doors for easy access. Located just 25 minutes from Orangeville, this property offers the perfect blend of rural tranquility with access to local amenities. **** EXTRAS **** Approx. 60 workable acres(used to grow hay),8 paddocks, 4 pastures with good fencing, 3 lean to,Wooded area in back of property for firewood. Small grain silo, wood storage, dog run on property. House has newer floors, furnace, and doors. (id:58332)
Real Broker Ontario Ltd.
23 Whitcombe Way
Puslinch, Ontario
Amazing custom-built bungalow on a private pie shaped lot (over an acre!) overlooking a picturesque pond/greenspace! This sprawling home boasts over 5100 square feet of top-quality finishes throughout including a finished WALK OUT lower level! This perfect home features 4+1 bedrooms, 3.5 bathrooms and an oversized triple car garage! The main entry boasts a vaulted foyer which leads to a stunning family room with soaring 15 ft ceilings and a stunning linear gas fireplace. The family room leads to the gourmet kitchen with top-of-the line Gaggenau appliances, an oversized island, quartz counter tops and a quartz backsplash. The kitchen also has a servery and access to the incredible porch with built-in BBQ / kitchen & motorized screens! The primary bedroom includes a spa-like 5-piece ensuite with heated tiles, a walk-in closet with custom organizer and access to the private porch! The main level includes 3 other bedrooms (one currently being used as an office) and a powder room, 4-piece main bath and a large mud/laundry room with garage access. The finished lower level features a wet bar, large rec room with a gas fireplace, spacious bedroom (currently set up as home gym) a den/office and a walkout to a large stone patio with a hot tub. The landscaped exterior includes a fenced yard, large custom shed and plenty of parking! This home is situated close to all amenities, schools, parks and a public transportation. Amazing premium lot completely surrounded by nature! (id:58332)
RE/MAX Escarpment Realty Inc.
N/s Hiawatha Avenue
Fort Erie, Ontario
Grab your plans and start building on this private lot in desirable Ridgeway. Municipal services are just south of this property but rural living is available with on-site septic and water systems. Some newer homes in the area. Easy access to Hwy 3, Q.E.W. and the U.S. border. Enjoy all that quaint Ridgeway has to offer including unique eateries, boutique shops, farmer's markets and beautiful beaches!Many local golf courses and tasty wine and craft breweries are only a short drive away. (id:58332)
RE/MAX Niagara Realty Ltd.
142 Sea Drifter Crescent
Brampton (Bram East), Ontario
Come & Check Out This Over 2000 Sqft End Unit Townhouse. The Most Desirable Area Of Brampton East. This Home Is Recently Painted And Upgraded. It Has A Big W/O Deck From The Kitchen. Its Close To Vaughan, Hwy 427, 407, 401. It Comes With 3 Good Size Bedrooms and A Rec Room. (Pls Use Form 111). **** EXTRAS **** All Window Coverings, S/S Appliances, Water Heater (Rented) (id:58332)
Century 21 Percy Fulton Ltd.
7 Greening Crescent
Toronto (Princess-Rosethorn), Ontario
High Demand Princess Rosethorn Community. Premium Lot. Meticulously Maintained. Build Your Dream Home Or Live In. Spacious Layout, Rear Walk Out To Deck, W/O Basement Separate Entrance, Mature Tree In Rear Yard. Close To Schools Shopping & Golf Courses **** EXTRAS **** Fridge, Stove, B/I Dishwasher, Gas Dryer, Washer, Cac & Gb&E, Gas Bbq Hookup. All Light Fixtures & Window Coverings (id:58332)
New Era Real Estate












