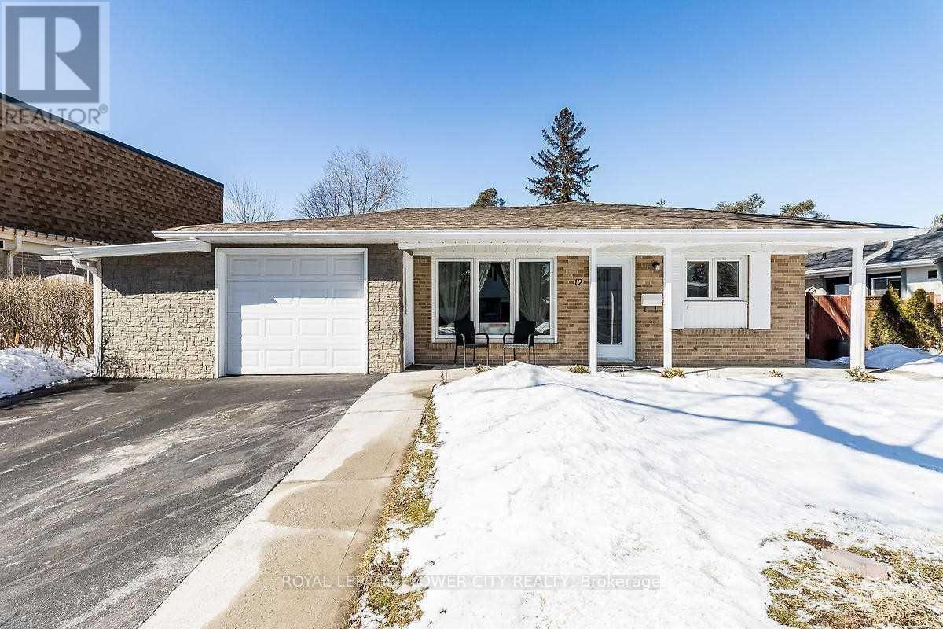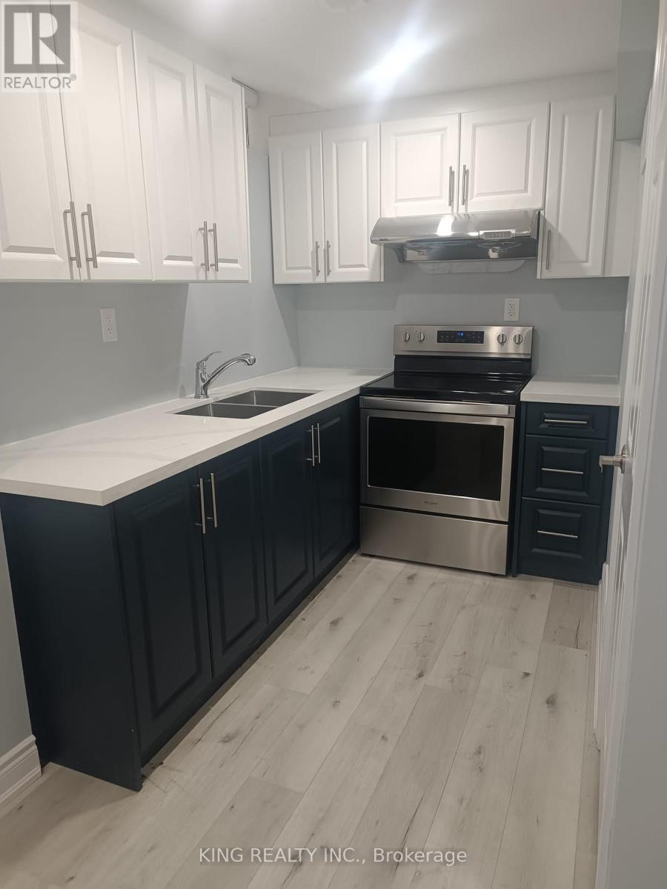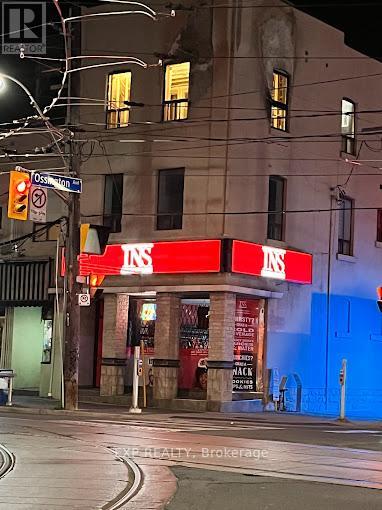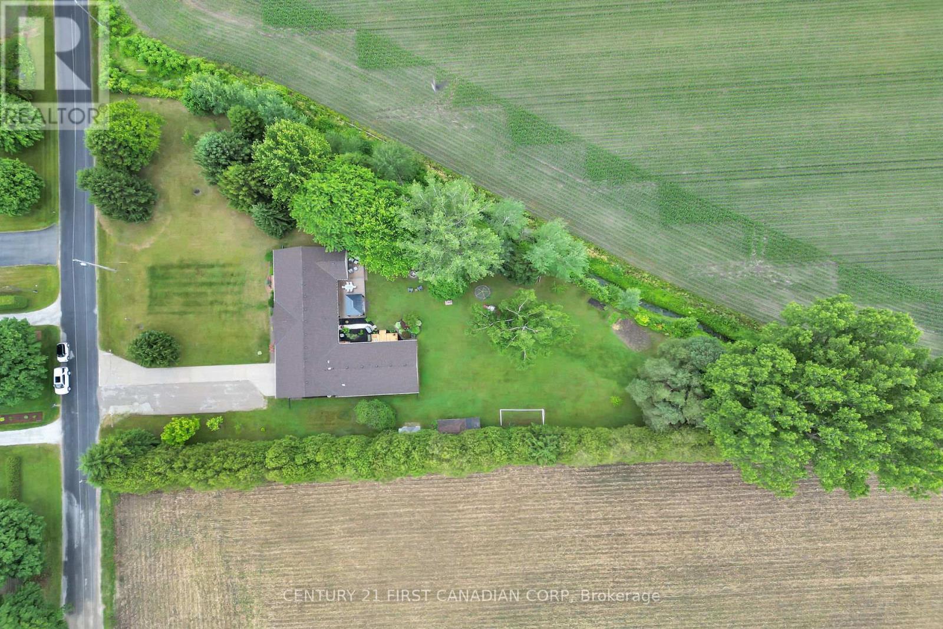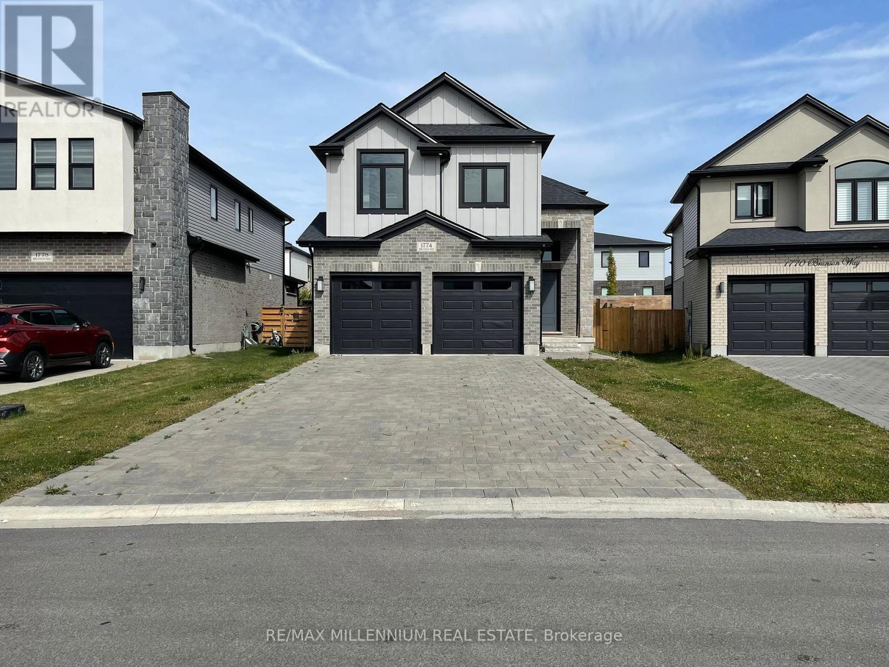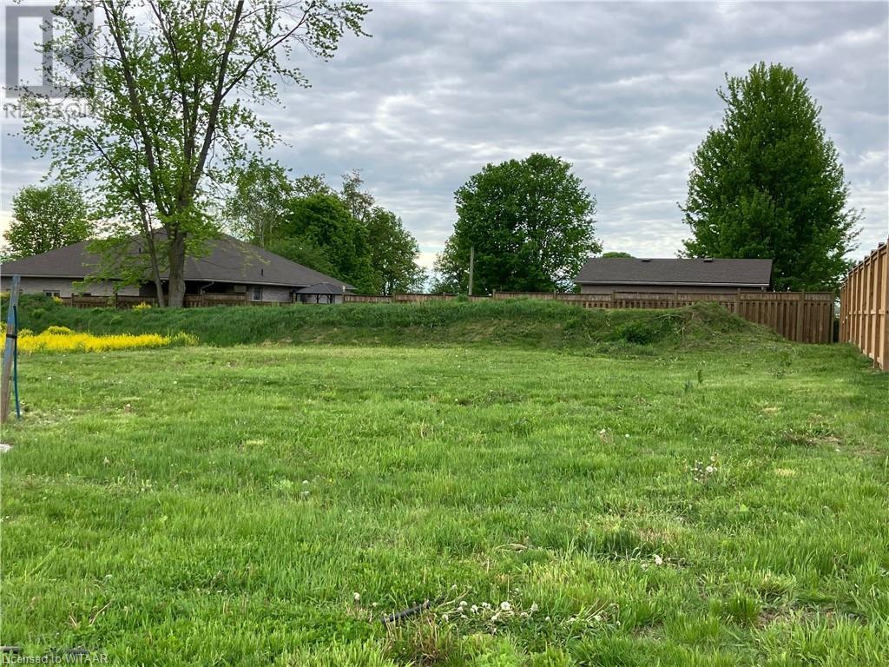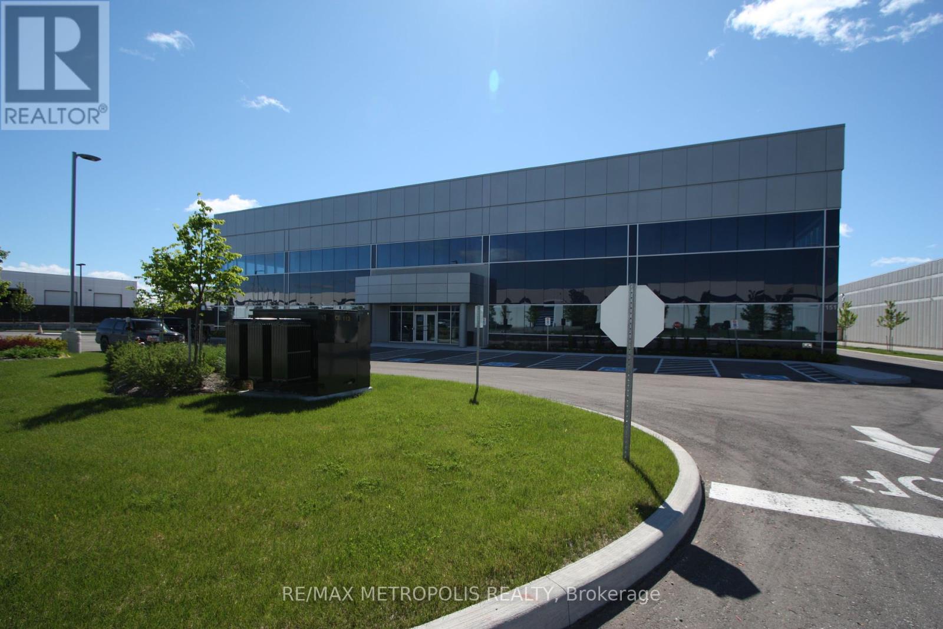Listings
12 Melville Crescent
Brampton (Brampton East), Ontario
Prime Location!! Spectacular 3 Bedroom Detached Bungalow, Located In Highly South After Sought Peel Village!! Beautiful Open Concept Kitchen With Granite Counter Tops & Center Island. Basement Not Included, Rented Separately. Utilities Will Split 70/30 Between Main Floor And Basement. (id:58332)
Royal LePage Flower City Realty
17 Mckean Boulevard
Clearview (Nottawa), Ontario
Charming Family Home located in a desirable Nottawa neighborhood, this inviting family home offers great curb appeal with a covered front porch and sun-filled interiors, thanks to three skylights. The spacious layout includes 4 bedrooms, 3 bathrooms, a main floor living and dining room, and an eat-in kitchen with walkout to a large deck. Main floor laundry with direct access to the garage. Enjoy cozy evenings in the family room by the wood fireplace or in the finished basement with a gas fireplace, recreation room, and included pool table. The basement also features an exercise room. The backyard is perfect for entertaining with its expansive deck, lush landscaping, fenced yard, mature trees, fire pit, and serene fish pond. Close to schools, parks, beaches, apple orchards, wineries, shopping, farmers market, restaurants, entertainment and all season activities - skiing, golfing, boating, hiking/biking trails, and more. Convenient access to Highway 26 and Collingwood Airport. (id:58332)
RE/MAX Hallmark York Group Realty Ltd.
135 Bernard Avenue S
Richmond Hill (Devonsleigh), Ontario
AMAZING 5+1 BEDROOM DETACHED HOME* Perfect Home For Growing Families!Fully Renovated Turnkey Property* Main Floor Gourmet Kitchen W/ Quartz Counters, Backsplash, Double Undermount Sink* SS Appliances* Breakfast Bar Area & Walkout to Large Terrace With Gazebo* Wood Fire Pit * Perfect For Entertainment* Primary Bedroom With 5 Piece Ensuite & W/I Closet* All Spacious Bedrooms with Large Windows & Shared Bath* 1Bedrm Finished Basement*10 Ft Ceiling*With Builtin Speakers, Fireplace*4Piece Bathroom*Amazing Kitchen with SS Appliances*. Pot Lights Throughout* Laundary On Main Flr*Access To Garage*Fully interlock Long Driveway with Inground Lights. Can Park Up to 7 Vehicles* Will Never Be Short Of Parking Space*Newly Installed Garage Door* A Must See, Don't Miss! ***Extras*** Located in Sought-After Community Of Devonsleigh Richmond Hill* Top Ranking Schools, Parks & Trails* Walking Distance To Shops, Cinema & Public Transportation* Yonge St, YRT/Viva & More! **** EXTRAS **** Washer/Dryer (2022), C.Vac, Furnace, AC (2000), Stove, Fridge, Dishwasher (2022), HWT Owned (2023), Driveway (2023 w/5yr Warranty) (id:58332)
Homelife Landmark Realty Inc.
41 Sherwood Crescent
Brampton (Northwood Park), Ontario
Love 3+1 Bedroom, 2 Bathroom Bungalow In Desirable Northwood Park. This Quiet Mature Neighborhood Is Close To Schools, Parks, Rec Centre, Transit & Shopping. New flooring, kitchen, zebra blinds & paint on the main floor. Plaster Molding In Liv/Din Combo With Picture Window.Side Entrance To Finished Basement. Parking For upto 6 cars, Fenced Yard & Shed (id:58332)
Ipro Realty Ltd.
230 Browning Trail
Barrie (Letitia Heights), Ontario
Discover 230 Browning Trail, a delightful 3+1 bedroom, 4 bathroom sanctuary that perfectly combines comfort with convenience in a scenic, private setting embraced by a large mature treed lot. Situated in a family-oriented neighborhood, this two-story abode is the quintessential backdrop for both tranquil and active lifestyles. Upon entering, you're welcomed into a generously sized, luminous interior meticulously crafted to suit your family's needs. The main living spaces cater to both grand and intimate gatherings, with the main floor family room providing a snug ambiance, complete with access to a seasonal 12 x 11 ft. covered screened-in sunroom, and an electric-insert fireplace ideal for snuggling up during cool evenings. The property boasts an inground sprinkler system, ensuring the grounds remain verdant and welcoming. Conveniently located mere minutes from Highway 400, the residence ensures easy access to vital amenities. A brief stroll takes you to local parks, a recreation center, or a water park/splash pad, offering a plethora of activities for all. Proximity to educational institutions and healthcare services, with the regional hospital/health center and a college nearby, adds to the location's appeal. A wealth of shopping and dining experiences are also within easy reach, allowing for enjoyable excursions without the hassle of long travel times. The advantage of a flexible and swift closing makes 230 Browning Trail an inviting prospect for new owners ready to create enduring memories in this sought-after community. Seize the opportunity to claim this exceptional mix of serenity, value, and strategic location. Arrange a viewing today and embark on your new journey at 230 Browning Trail. Moreover, with a privately-owned hot water tank and water softener, modern conveniences ensure a hassle-free lifestyle is always at hand. **** EXTRAS **** This property is attractively priced for a quick sale and is highly appealing to both first-time buyers and those looking to upgrade. Don't miss this excellent opportunity. (id:58332)
RE/MAX West Realty Inc.
42 Acacia Street
Kitchener, Ontario
Welcome to 42 Acacia Street! This lovely bungalow is located in a quiet neighborhood in Kitchener just off the expressway and around the corner from Rockway golf course. With the LRT stop at the end of street it makes getting around a breeze to nearby shopping and amenities. This home features a versatile layout perfect for families with separate entrance to a potential in-law setup, with 3 spacious bedrooms on the main floor with 1 bath and an additional 2 beds and 1 bath in the lower level. Enjoy hosting in the functional kitchen with ample storage and counter space open to the eat in kitchen area and living room where all the natural light pours in. The sunroom off the kitchen would be a great spot to have a coffee or make into a large pantry. With parking for 6 in the driveway and 1 in the attached garage it has room for the whole family. Above the garage there is a massive attic for storage or potential games room. Generous backyard, perfect for gardening or outdoor activities. Don't miss your chance to own this wonderful property! Contact us today for a private showing or more information. (id:58332)
Exp Realty
45 Benson Avenue
Mono, Ontario
Experience luxury living on the main floor of this beautifully upgraded home, located on a Premium Ravine lot with tranquil Green Belt views. This spacious rental includes 4 bedroom, Huge office 5Washroom, The gourmet kitchen features quartz countertops, extended-height cabinets, and top-tier stainless steel appliances. Relax in the great room with a gas fireplace and large windows overlooking serene nature. The main floor master bedroom comes with a private 5-piece ensuite and huge walk-in closet for added comfort.This house creating a luxurious and modern living environment. Enjoy convenient access to nearby amenities, schools, and transportation. (id:58332)
Royal Canadian Realty
46 Lilly Crescent
Brampton (Brampton South), Ontario
Experience the ultimate in comfort and tranquility in this stunning 3-bedroom legal basement apartment, perfectly situated in Brampton. This expansive residence boasts two spacious washrooms, separate laundry facilities, and a convenient walk-out access to a private deck and backyard. The apartment's picturesque setting, backing onto a serene park with a secure entrance gate, ensures unparalleled peace and quiet, with no rear neighbors to disturb the tranquility. Perfect for families or individuals seeking a relaxing retreat, this incredible apartment offers the ideal blend of space, luxury, and natural beauty. **** EXTRAS **** 30% Utilities to be paid by tenants. Restrictions on using backyard and deck. No pets or smoking allowed. (id:58332)
King Realty Inc.
A - 355 Wyecroft Road
Oakville (Bronte East), Ontario
Fabulous location with easy access to QEW. Front office space plus large warehouse area in rear with one loading level and one drive in level at rear. Landlord is offering $4/Square Foot tenant allowance towards leasehold improvements. (id:58332)
RE/MAX Realty Specialists Inc.
1361 Cedar Street
Oshawa (Lakeview), Ontario
Welcome to 1361 Cedar St, Oshawa. This 3-bedroom bungalow offers plenty of potential in a convenient Oshawa neighborhood. This home features large windows throughout, allowing for an abundance of natural light. The layout includes a spacious living area, a functional kitchen, and three comfortable bedrooms. Outside, you'll find a good-sized yard and a detached garage situated in the backyard, perfect for additional storage or parking. Located close to all amenities, including schools, parks, shopping, and transit, this property is an ideal opportunity for those looking to make it their own. (id:58332)
Comflex Realty Inc.
423 Guildwood Parkway
Toronto (Guildwood), Ontario
Welcome to 423 Guildwood Parkway, a multigenerational custom-built 5-bedroom, 6-bathroom lakeside home on the Scarborough Bluffs, completed in 2018. The exterior features modern stucco, cedar-stained wood, and smart technology for the garage and lighting. The open-concept interior includes a spacious living area with a gas marble fireplace, smart lighting, built-in speakers, and large windows offering views of Lake Ontario. The kitchen features high-end stainless-steel Jennair appliances, quartz countertops, a peninsula, and an island for additional seating. The main floor includes a 5th bedroom, powder room, and billiards room. The upper level houses four bedrooms, each with its own Washroom, including two primary suites with lake views. The East Primary Suite has a spa-like bathroom with a freestanding tub, rain shower, and heated floors. The lower level offers a family entertainment space with a fireplace, ping pong table, sectional seating, and extra storage. The backyard is designed for relaxation and fun, featuring three levels of outdoor living spaces, including a dining area, hot tub, lounge area with a fire table, and a Pioneer-built saltwater pool with multicolored lights and water jets, all controlled via smartphone. With built-in speakers, heated floors, smart home features, and over $275,000 invested in the backyard alone, this home is designed for luxury, entertainment, and family living. **** EXTRAS **** Honeywell smart thermostat, irrigation system, 2-car garage with interior access, generous basement, stunning backyard on on a sizable lot. (id:58332)
RE/MAX West Realty Inc.
821 The Queensway Avenue
Toronto (Stonegate-Queensway), Ontario
Newly finished 2 bedroom basement apartment. Separate entrance to the unit and close to all amenities. Minutes to down town, Go Train, Public transit, schools, malls etc. **** EXTRAS **** Unit is Vacant (id:58332)
RE/MAX Professionals Inc.
499 Main Street S
Brampton (Brampton South), Ontario
For sale is a niche ice cream Business in the heart of Brampton, Italian Ice, and Cafe shop that has been in business and is now for sale by the owner. This oversized store has ample room for adding a second food or non-food item, such as, cookies, & and or bakery items, or desserts. Refer to the lease for details, Large rear parking lot and a spacious front food court area with benches. Price is Firm. (id:58332)
Royal LePage Flower City Realty
Main - 8 Gladys Road
Toronto (Highland Creek), Ontario
Family Home In Quiet neighbourhood, Spacious & Bright Detached 3 Bedrm, 1.5 Baths, Updated Kitchen walk out to deck, 2 Parking, Ensuite Laundry, Walk To: U OF t Scar, Centennial College, Schools, Park, TTc, Pan Am Sports Centre. Mins to Hwy 401, Scarborough Town Centre, Place of worship, Centenary Hospital. Tenant Pays their share of Utilities. No Pets, No Smoking. (id:58332)
Royal LePage Ignite Realty
834 College Street
Toronto (Palmerston-Little Italy), Ontario
Franchised INS Market Store On The Busy Intersection Of College St And Ossington, Turn Key Operation, AAA Location, Loyal Customers, High Walk In Traffic & High Exposure Area. Motivated Seller. Reason For Selling: Owner Moving Out Of Province. 2 Employees, Great Potential With Owner Operator To Maximize. Sales Averaging 18k-20K/Weekly (per seller). Tobacco And Lotto Max Sales. Lease $5300/Month + Tax(13%). Lease 2 +5. Cigarette Companies: Ltl, Rbh, Jti, Markup 14-18%, Drinks Markup: 60-100%, Everything Else Markup 30-40%, Bitcoin Atm Revenue: $100 Per Month, Western Union 1.8% Commission, 990 Sq.Ft Of Interior Space + Storage room. Store Offers Cash Back Option with $2.5 Fee for Amount Less Than $100. Only Convenience/Variety Store in The Area. Gross Sales Around 65K per Month. Net Profit Of 8k-9k+ Monthly (Before Salaries). Opportunity Increase Net Profit With INS Franchise Approved For Alcohol/Liquor Sales and Self Serve Tim Hortons Coffee Machine! Yours To Own This Spacious Store With A Lot Of Room to Add More Services Make Even More Profit! Store Can Be Opened 24/7! **** EXTRAS **** All Fixtures And Chattels Are Included In The Sale. Brand New Fridge (Waiting To Be Delivered Soon) Included, A $5000 Value. (id:58332)
Exp Realty
25510 Silver Clay Line
West Elgin (West Lorne), Ontario
Country living on a picturesque 1.8 acre lot with modern amenities, and a fully functioning in-law suite! Welcome to 25510 Silver Clay Line! A home that truly offers plenty of flexibility. Move in family members, lease out the in-law suite, or run your business out of the comfort of your own home. This incredible MULTI-GENERATIONAL 4 bed, 4 bath home is situated on a private country lot that is surrounded by mature trees, fields, and ravine. The main floor has been updated with a whopping 3,200s.f of living space. The main living area features an expansive open concept layout that provides loads of warmth, and country charm. The oversized dining room has a sliding patio door that leads to your large composite deck, which is perfect for entertaining family and friends on warm summer nights. The primary suite features a generous bedroom, 3 closets, and an updated 4pc ensuite. The other 2 bedrooms are also generously sized, and share a 3pc bathroom. Step inside to the private in-law suite, where you will immediately be drawn to the stunning vaulted ceilings, and oversized windows with incredible views of your picturesque backyard. This suite provides a full kitchen with stainless steel appliances, a large family room, and another primary bedroom with a walk-in-closet, and a 4pc bathroom. A huge bonus that this home offers is big ticket items have recently been updated. Including: furnace 2024, weeping bed 2024, basement waterproofed 2024, primary bathroom vanity 2024, deck on in-law suite completed 2023, shingles and eaves-through 2022, composite deck on main home side completed in 2022. The A1 zoning is perfect for a hobby farm enthusiast, or a family looking to relocate outside of city limits. Just minutes to highway 401, and a 30 minute drive to London and St. Thomas. Come experience the incredible possibilities that this home offers - book your showing today! **** EXTRAS **** Updates: furnace 2024; Septic weeping bed 2024; iron ochre system, clean out ports, sump pump & back up pump, 2' high thermal-dry wall 2024; shingles & eavestrough 2022; composite deck 2022; deck on granny suite 2023 (id:58332)
Century 21 First Canadian Corp
1774 Brunson Way
London, Ontario
Sits on a PREMIUM Deep LOT that widens to 54ft !! This stunning residence offers approximately 2,440 Sq ft of thoughtfully designed living space, featuring 4 elegant bedrooms and 3.5 luxurious bathrooms. The exterior captivates with its harmonious blend of stone, brick, and Hardi materials, complemented by an 8 Car driveway and double garage providing parking for up to6 vehicles. Step inside to find engineered hardwood flooring, a striking gas fireplace with built-in shelving in the great room, and a modern kitchen showcasing quartz countertops and an oversized breakfast bar. The main floor is bathed in natural light from enlarged windows, allowing you to enjoy the breathtaking views of Bolar Mountain. Ascend to the master suite, complete with a spa-like en-suite and custom walk-in closet. Three additional bedrooms offer ample space for family and guests, while the unfinished basement invites your creative touch. **** EXTRAS **** Prime location in the best neighbourhood! This vacant property is easy to show and offers breathtaking views of Bolar Mountains from the rooms. Dont miss your chance to experience this exceptional home! (id:58332)
RE/MAX Millennium Real Estate
235 Port Crescent
Welland, Ontario
Brand New Never lived in Semi-Detached 4 Bed And 2.5 Bath home with high-end construction. Manyupgrades were selected with the property. The Shores Of Lake Erie, Surrounded By The Beauty Of TheNiagara Region. Don't miss the opportunity to own this cute starter home and enjoy the benefits ofliving in a master planned family friendly community. Convenient access to major transportationroutes (406 to QEW) makes commuting a breeze, providing seamless connectivity to surrounding areas. **** EXTRAS **** Refrigerator, Stove, washer and dryer, Diswasher (id:58332)
Royal LePage Signature Realty
13 Sunview Drive
Norwich, Ontario
64' x 110' lot in desired Norjunction Estates, an enclave of executive style homes on the edge of Norwich and just a stones throw from Emily Stowe Public School. This is a small subdivision of luxury homes, find your own builder or contract our the build yourself. This area offers Municipal water, Municipal sewer, hydro, natural gas and fibre optic internet. (id:58332)
RE/MAX A-B Realty Ltd Brokerage
16760 Hurontario Street
Caledon (Caledon Village), Ontario
For Sale by Seller/Lender: 197 Acres of Prime Investment Land This property is just five minutes from the upcoming 413 Highway and the Brampton boundary. It features natural gas and hydro on-site, along with a small livable house currently decommissioned due to a POS situation. Approximately 80% of the land is zoned rural agricultural, with two access points from Highway 10 and potential third access McLaughlin Road. The property at 16760 Hurontario Street is outside the prime agricultural area, which may allow for institutional uses, pending a development permit application and review by NEC partner agencies. See attached for NEC development criteria and permitted uses. (id:58332)
Royal LePage Credit Valley Real Estate
213 Mcmurchy Avenue S
Brampton (Brampton South), Ontario
Upper Level only - 3 Bedroom Move In Ready Detached Home Located In Prime Location Close To Shopping, Hwys, Schools, Gage Park And Desirable Downtown Brampton. Newly Open Concept Kitchen W Quartz Counter Tops, Centre Island, S/S Appliances, Hardwood Throughout, Crown Moulding, Beautiful Updated Washrooms, Potlights And Upgraded Light Fixtures. (id:58332)
Homelife/miracle Realty Ltd
32 Faywood ( Basement) Drive
Brampton (Fletcher's West), Ontario
LEGAL Basement For Lease! Basement Features 1 Bedrooms, 1 Washroom, a Living Room, Kitchen & Separate Laundry( Only for Basement). and 1 Parking Space in the Driveway. The Basement features a fully upgraded kitchen with granite countertops and stainless steel appliances. Located in a prime area close to transit, the GO Station, plazas, schools, parks, and all amenities, this home is ideal for modern living. The spacious living and dining room, along with a separate formal family room, provide ample space for family gatherings. **** EXTRAS **** Fridge, Stove, Rangehood, All Elf's, Washer, Dryer ( Owned Laundry ) One Parking (id:58332)
RE/MAX Community Realty Inc.
151 Parr Boulevard
Caledon (Bolton West), Ontario
Warehouse bay size is 74' wide x 197' long. Clearance height under the crane is 24'. Crane Capacity is 20T consisting of one 20T hoist and one 5T auxiliary hoist with remote pendant. Radiant heaters in the industrial area. Gas forced heating/air in office area. 2.34 acres. (id:58332)
RE/MAX Metropolis Realty
105 - 200 Mostar Street
Whitchurch-Stouffville (Stouffville), Ontario
Two-year-old industrial space, located in desirable Stouffville, offers a unique blend of functionality and modern design. Boasting a spacious finished showroom, fully equipped kitchen, and a welcoming front reception area, this property is perfect for businesses looking to make a strong impression. The additional 372 sq ft mezzanine level provides extra storage or office space, catering to a variety of needs. The property features convenient drive-in doors and an impressive 23-foot ceiling clearance, making it ideal for logistics, warehousing, or any business requiring significant vertical space. Its prime location facing the high traffic of Hoover Park Road, near recreational facilities and schools, ensures excellent visibility and accessibility. Zoned EBP-6, this versatile space supports a wide range of commercial uses, offering ample opportunities for entrepreneurs and established businesses alike **** EXTRAS **** $9.50 TMI. Don't miss this exceptional opportunity to lease a dynamic industrial property in a thriving area! (id:58332)
Union Capital Realty

