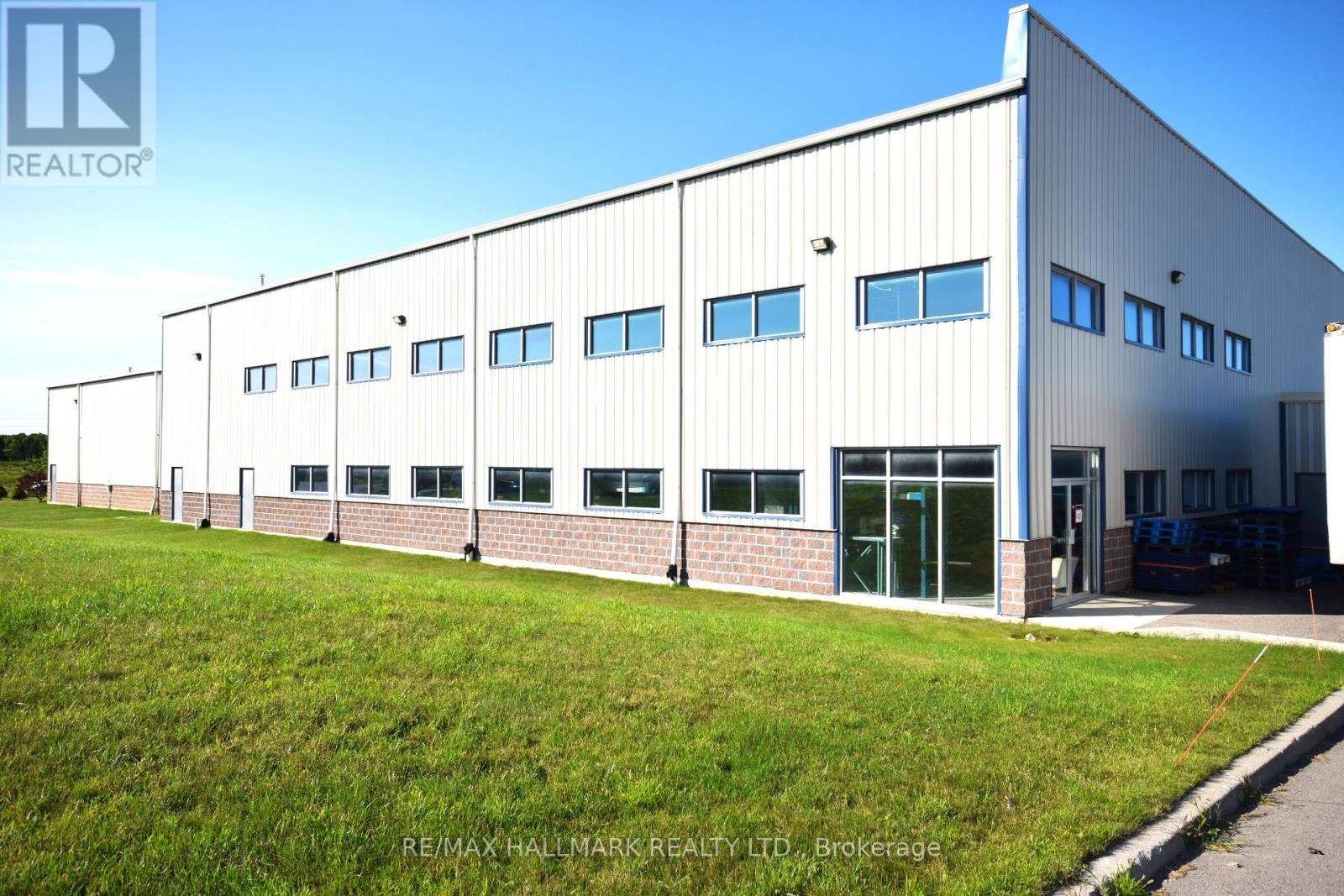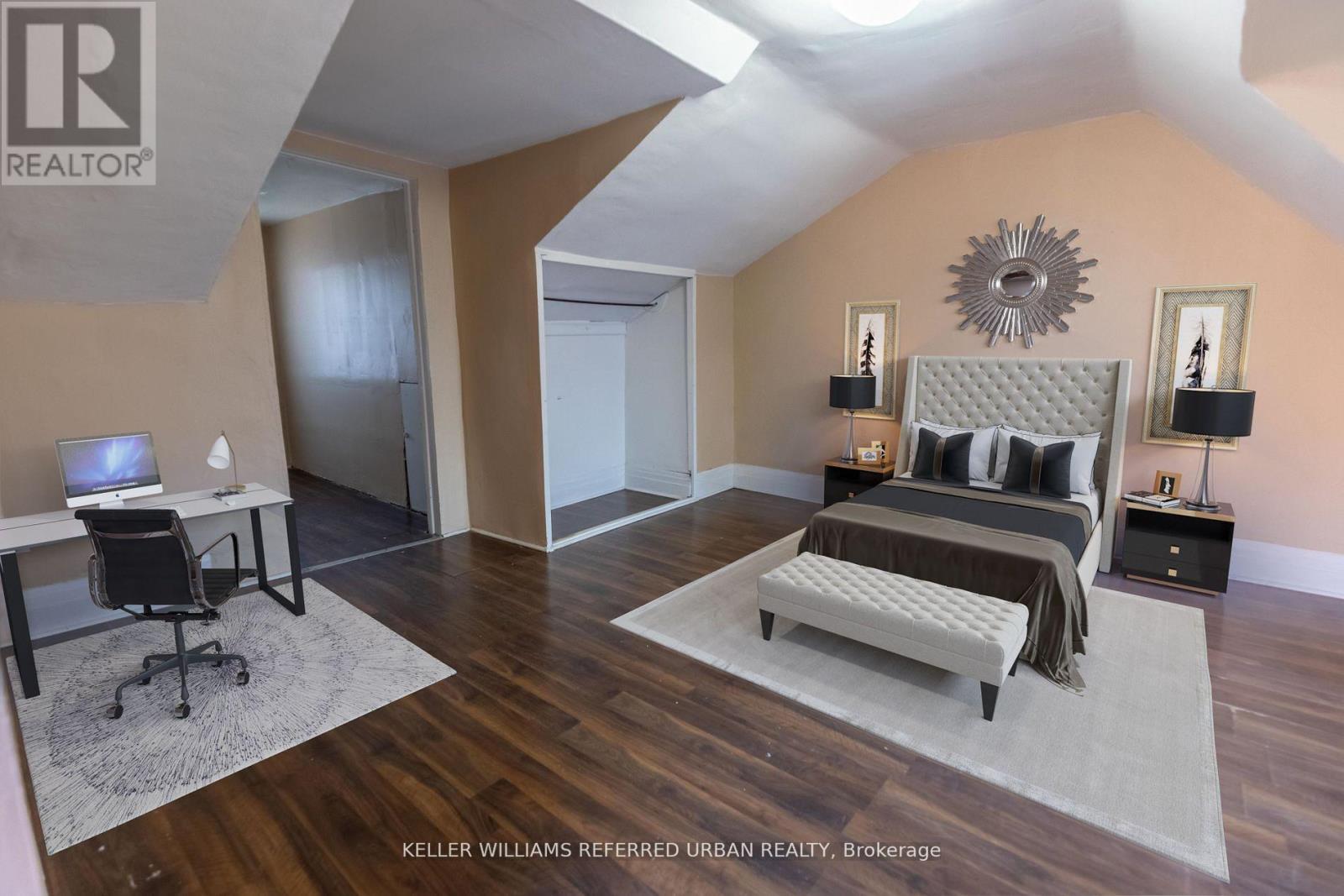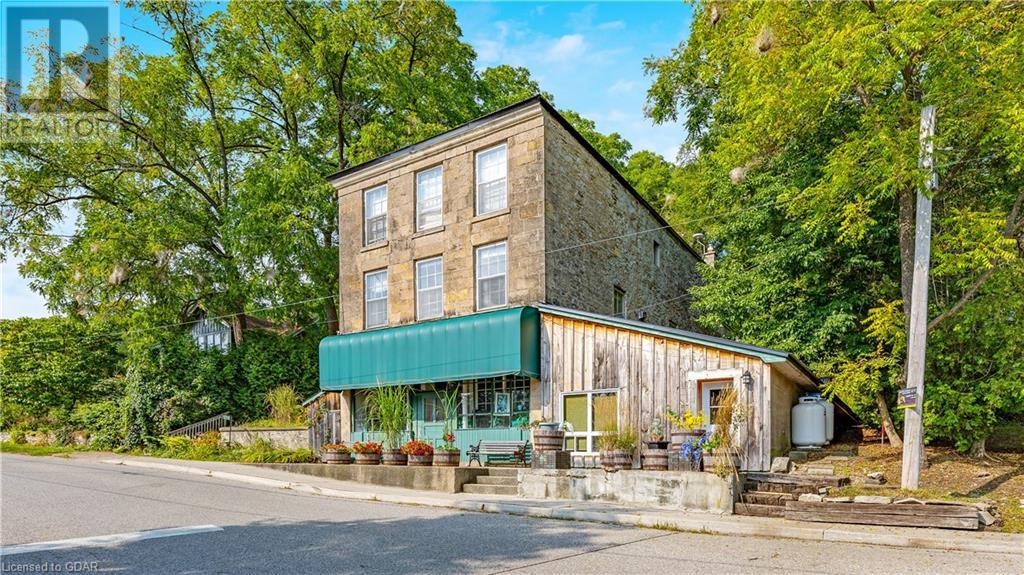Listings
24 Broadview Street
Collingwood, Ontario
Discover the exceptional value of 24 Broadview Street, a spacious and beautifully maintained 4-bedroom, 2-bathroom home in Collingwood. With over 2,100 finished square feet of living space, including a bright lower level with above-grade windows, this home offers unparalleled value in a desirable location. The property sits on a generous 60' x 200' fully fenced lot, providing abundant private outdoor space. Enjoy the newer hot tub and multi-level deck, perfect for relaxation and entertaining. The neatly landscaped entrance and ample paved parking, including room for Boat/RV storage, enhances the property's appeal. Situated within walking distance to Georgian Bay and water access, you are only a short drive to everything both Collingwood and Wasaga Beach has to offer. The main floor features a well-equipped kitchen and dining area with stainless steel appliances, a gas stove, and ample cupboard space. Also on the main floor you will find the large living room ideal for gatherings, the primary bedroom, a second bedroom, 4-piece bathroom, 3-season sunroom and direct access to the oversized garage. The lower level, illuminated by above-grade windows, includes a spacious rec room, two additional bedrooms, a 3-piece bathroom, and a laundry/utility room, adding significant value to the home. Recent upgrades include a dishwasher (2023), air conditioner (2021), roof (2022), hot water tank (2021), central vac (2022), Blink security camera system, landscaping, and a newer hot tub. All contents, including the portable shed, riding lawn mower, and snow blower are negotiable, adding even more value. This home offers exceptional value for its size, features, and location. Schedule your showing today for this incredible opportunity! (id:58332)
One Percent Realty Ltd.
203 - 185 Oneida Crescent
Richmond Hill (Langstaff), Ontario
Beautiful 1 Br Condo In Convenient Yonge & Highway 7 Location. Distinctive Architecture, Gracious Landscaping & Spectacular Lobby Combined To Create An Elegant Ambience. The Community Is Surrounded By Malls, Superstore, Plazas, Restaurants, Movie Theatres & Viva Go Station. The Spa - Inspired Wellness Centre Includes An Exercise Room And Multi-Purpose Room. Other Building Amenities Include Virtual Golf, Entertainment Room & Billiards Lounge, Computer Room. **** EXTRAS **** Fridge, Stove, B/I Microwave, B/I Dishwasher, Front Load Washer And Dryer. (id:58332)
Royal LePage Real Estate Services Ltd.
22 Anderson Boulevard
Uxbridge, Ontario
Prime leasing opportunity, Extremely clean warehouse space with office space over 2 floors. High clear height of 26'. Large windows in the front. Lots of parking. Racking available. 15 minutes to highway 401. Conveniently located in Uxbridge's industrial hub with easy access to Hwy 407, 404, and Regional Road 47, this property provides excellent connectivity to the GTA and surrounding regions. A perfect opportunity for businesses looking to expand or relocate. Will consider Recreational uses and daycare/ montessori schools. (id:58332)
RE/MAX Hallmark Realty Ltd.
87 Current Drive
Richmond Hill, Ontario
Brand New, Never Lived-In Red Oak ""The Maple 1"" Elevation A! This Stunning 3,340sqft Home Offers A Fresh Start With Modern Features And Thoughtful Design. Be The First To Enjoy This Beautiful New Construction! As You Step Inside The Double Door Entry, You'll Be Greeted By Spacious Interiors Bathed In Natural Light. The Grand Concept Layout Seamlessly Connects Living Spaces With 4+1 Bedrooms, 5 Washrooms, Making It Perfect For Everyday Living. 10' Ceilings On Main Level And 9' Ceiling On Second Level Add A Sense Of Spaciousness And Airiness To The Living Areas. Convenience Is At Your Doorstep With Indoor Access Garage. The Modest Outdoor Space Offers A Blank Canvas For Your Creativity, Whether You Aspire To Nurture A Garden Or Create A Cozy Patio Escape, This Space Is Ready To Transform Into Your Personal Haven. Embrace All That This Prestigious Neighbourhood Has to Offer, Proximity To Top Ranking School District, Parks, Highway 404/407, Public Transit And Dining Options! **** EXTRAS **** New Property, Property Tax Not Assessed Yet. (id:58332)
Century 21 Atria Realty Inc.
1605 - 330 Alton Towers Circle
Toronto (Milliken), Ontario
Prime convenient location Alton Towers circle community, Well Maintained, Owner occupied, Bright and Spacious 2 Bedrooms + Solarium Unit, with Functional Living Space. 2 Full Bath, Lots of Windows and Sunlight, High Floor w/ Unobstructed Gorgeous East View, Master Br With Walk-In Closet & 3Pc Ensuite Bath. Solarium can be used As an Office or A 3rd Bedroom, Large Eat-In Kitchen. **** EXTRAS **** Gatehouse Security, Outdoor Pool, Exercise Room, Jacuzzi, Sauna, Billiards, Tennis Court. Steps To Ttc, Parks, Library, Supermarket, Bank, Restaurants, Pharmacy. Convenient Location, Ample Visitor Parking. (id:58332)
Royal LePage Your Community Realty
Upper - 577 Dufferin Street
Toronto (Little Portugal), Ontario
Beauty and Charm found in this masterpiece. This Victorian home has kept its original charm and character such as high ceilings, chandeliers, oak floors, original trims, big principal rooms. Its massive lot is an impressive oasis with a beautiful backyard. Nestled in a great neighbourhood in a high demand area at Dufferin/Queen, walking distance to bus stops and subways, and a number of tasty restaurants. **** EXTRAS **** Take advantage of this once in a life time promotion of up to 3 free months rent for a 1 year contract. (id:58332)
Keller Williams Referred Urban Realty
Main - 1182 Ossington Avenue
Toronto (Wychwood), Ontario
Welcome To The Most Friendliest Neighborhood And The Coolest Unit In Town. Amazing 3 Bedroom Apt With Completely Private Backyard. Located In Front Of Bus-Stop & 5 Min From Subway. Also Minutes To Casa Loma, George Brown Campus, Forest Hill, Hillcrest Park, And Downtown Toronto. Close To A Number Of Tasty Restaurants, Loblaws, Starbucks. Won't Last! (id:58332)
Keller Williams Referred Urban Realty
2302 - 25 The Esplanade
Toronto (Waterfront Communities), Ontario
Newly renovated suite in a fantastic location, steps to The St Lawrence Market & Union Station, Minutes to The Lake Shore, Gardiner Expressway & DVP. Offers approx. 1385sqft of living space with Southern exposure, 2bdrms, 2 bathrooms + additional Storage Rm. Featuring Engineered Hardwood & Ceramic Floors, Quartz Countertop & Backsplash in Kitchen. Parking is available downstairs in the parking Garage by monthly rental permit. Room labeled ""other"" is ensuite storage dimensions. (id:58332)
RE/MAX Professionals Inc.
216 Barden Street
Eden Mills, Ontario
Welcome to 216 Barden Rd., located in the charming and picturesque village of Eden Mills, just a short 15-minute drive to Guelph, Rockwood Conservation, and 45 minutes to Toronto Pearson Airport. This stunning 3-storey stone building, set on a large, tree-lined lot with breathtaking views of the Eramosa River, is brimming with history and possibilities. This property features five unique units, including a commercial space on the main floor and four residential units. The commercial space, previously used as a general store, is located along the main road and boasts a parking lot with scenic views of the ravine and river. With a 3-piece bathroom and utility room, this space offers great flexibility for the new owner—live, work, or rent out the spaces. The main-floor residential unit offers 2 bedrooms, a 4-piece bath, an open-concept living room and kitchen with original wide plank wood flooring, and a cozy propane fireplace. On the second level, you'll find a bright and spacious 2-bedroom unit with a sunporch, foyer, large eat-in kitchen, 4-piece bath, in-suite laundry, and a living room fireplace, creating a warm and inviting atmosphere. The third unit is a quaint bachelor suite with its own private deck and 3-piece bath. The upper floor unit is a true gem, featuring high ceilings, exposed wooden beams, and plenty of character. This unit includes a large living room with a fireplace, an updated kitchen, a 4-piece bathroom, a primary bedroom with a huge walk-in closet, and a second bedroom or office space. Plus, it comes with its own laundry area. This one-of-a-kind property offers incredible versatility, whether you're looking for an investment with highly rentable units, a bed-and-breakfast opportunity, or a multi-family living arrangement. With updated wiring, separate hydro meters, and a new steel roof installed in 2019, this property is primed for its next chapter. Having been in the same family for over 35 years, this rare opportunity won’t last long! (id:58332)
RE/MAX Escarpment Realty Inc
216 Barden Street
Eden Mills, Ontario
Welcome to 216 Barden Rd., located in the charming and picturesque village of Eden Mills, just a short 15-minute drive to Guelph, Rockwood Conservation, and 45 minutes to Toronto Pearson Airport. This stunning 3-storey stone building, set on a large, tree-lined lot with breathtaking views of the Eramosa River, is brimming with history and possibilities. This property features five unique units, including a commercial space on the main floor and four residential units. The commercial space, previously used as a general store, is located along the main road and boasts a parking lot with scenic views of the ravine and river. With a 3-piece bathroom and utility room, this space offers great flexibility for the new owner—live, work, or rent out the spaces. The main-floor residential unit offers 2 bedrooms, a 4-piece bath, an open-concept living room and kitchen with original wide plank wood flooring, and a cozy propane fireplace. On the second level, you'll find a bright and spacious 2-bedroom unit with a sunporch, foyer, large eat-in kitchen, 4-piece bath, in-suite laundry, and a living room fireplace, creating a warm and inviting atmosphere. The third unit is a quaint bachelor suite with its own private deck and 3-piece bath. The upper floor unit is a true gem, featuring high ceilings, exposed wooden beams, and plenty of character. This unit includes a large living room with a fireplace, an updated kitchen, a 4-piece bathroom, a primary bedroom with a huge walk-in closet, and a second bedroom or office space. Plus, it comes with its own laundry area. This one-of-a-kind property offers incredible versatility, whether you're looking for an investment with highly rentable units, a bed-and-breakfast opportunity, or a multi-family living arrangement. With updated wiring, separate hydro meters, and a new steel roof installed in 2019, this property is primed for its next chapter. Having been in the same family for over 35 years, this rare opportunity won’t last long! (id:58332)
RE/MAX Escarpment Realty Inc
35865 Talbot Line
Southwold (Shedden), Ontario
Welcome to this charming duplex in the heart of the picturesque small town of Shedden. Each unit boasts its own private entrance and separate meters. This well maintained property features an attached 2-car garage, providing ample parking and storage space. The main floor unit includes 2 bedrooms 1 bathroom and a cozy living area along with a den/sunroom. The upper unit includes a great size living area, a kitchen with lots of natural light and 3 bedrooms + den and 1 bathroom. Both units include in-suite laundry. With its prime location close to local amenities, schools, parks, this duplex offers an ideal blend of community charm and modern convenience. Don't miss the opportunity to own this great investment property! (id:58332)
Blue Forest Realty Inc.
1891 Parkhurst Avenue
London, Ontario
INVESTORS, GARDEN LOVERS, FAMILIES W/ YOUNG CHILDREN - HERE'S THE PROPERTY YOU'VE BEEN LOOKING FOR! A HOME ON OVER A 1/2 ACRE OF LAND. THAT OFFERS SPACE, PRIVACY & TRANQUILITY. IT FEATURES 3 BEDROOMS, 2 FULL BATHS, FINISHED BASEMENT W/2 MORE BEDROOMS, FAMILY ROOM, LAUNDRY & UTILITY ROOM. CELEBRATE SPECIAL OCCASIONS W/ FAMILY & FRIENDS IN THE SUNROOM W/ GAS FIREPLACE AT THE REAR OF THE HOUSE LEADING TO THE COVERED DECK OVERLOOKING THE GEORGOUS & PARK-LIKE TREED YARD. HIGHLIGHTS INCLUDE A REMODELED KITCHEN, CENTRAL AIR, WINVYL WINDOWS, SHINGLES, 2 FISH PONDS, OVERSIZED GARAGE W/ WORKSHOP & A DOUBLE DRIVEWAY THAT CAN FIT 6 CARS. SWIMMING POOL WAS NOT OPENED FOR USE THIS SUMMER. (id:58332)
Century 21 First Canadian Corp












