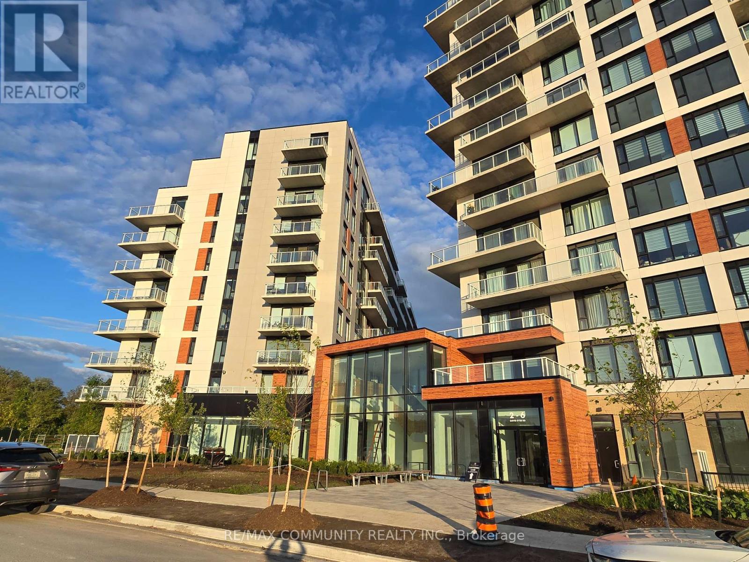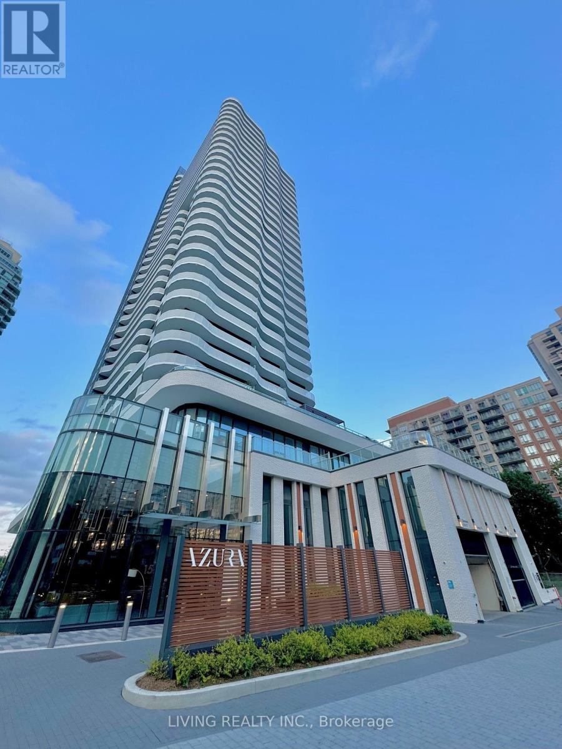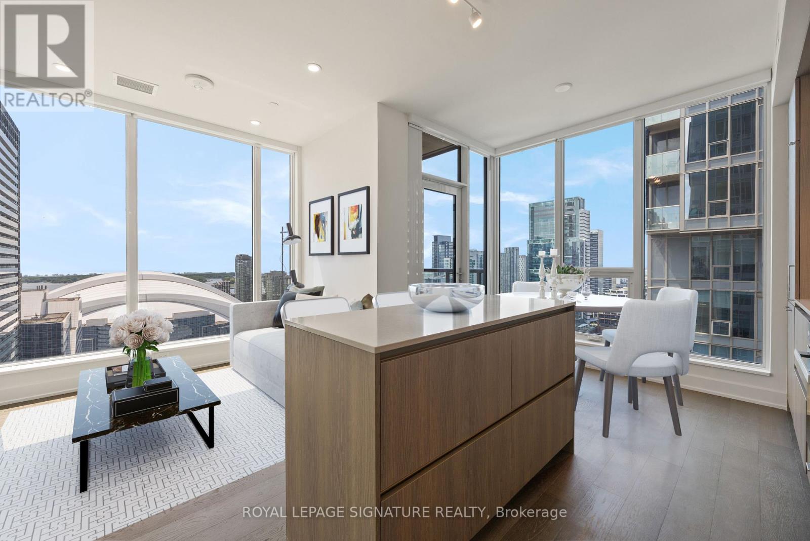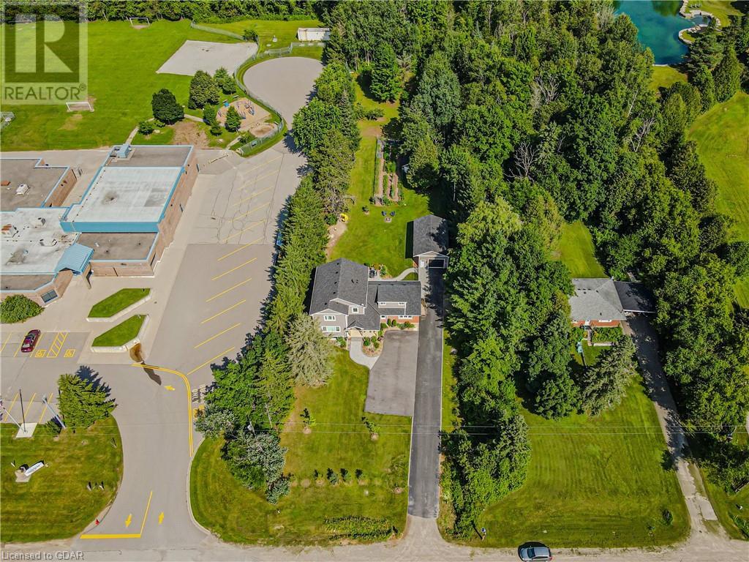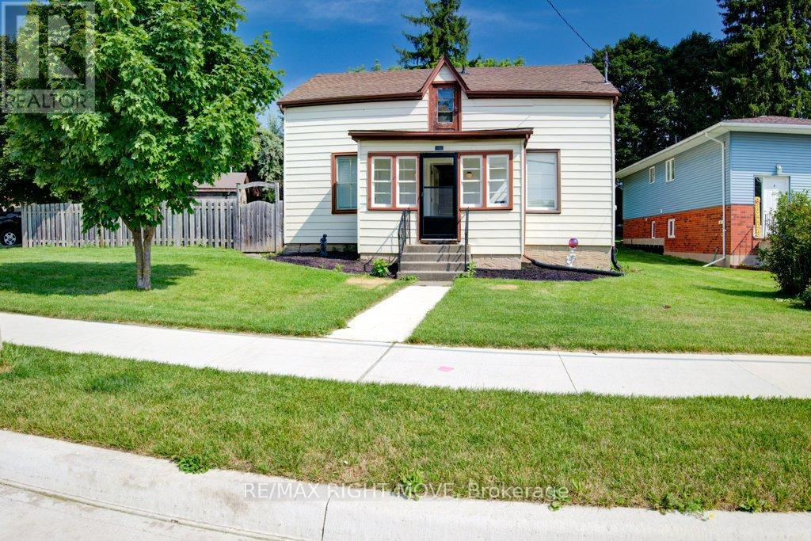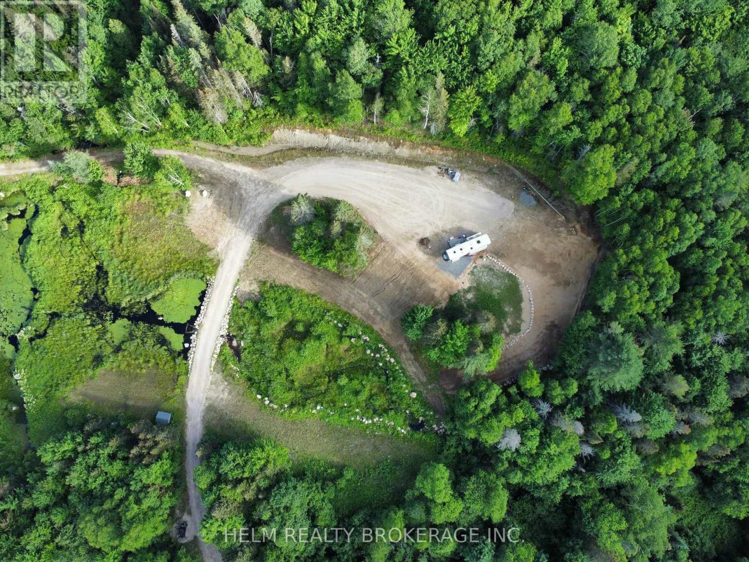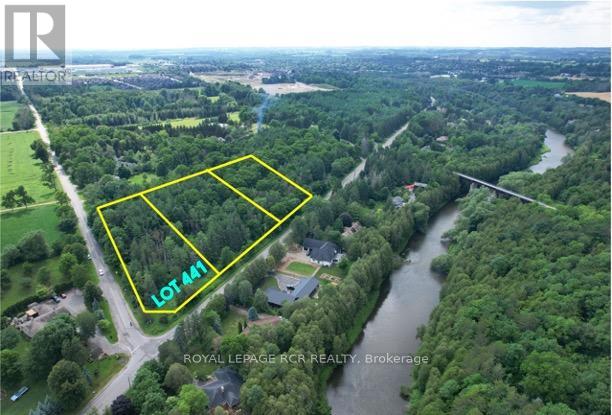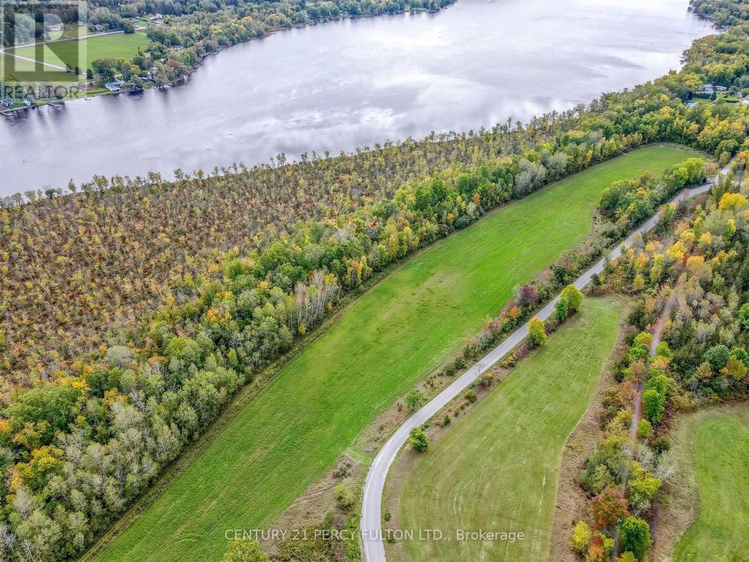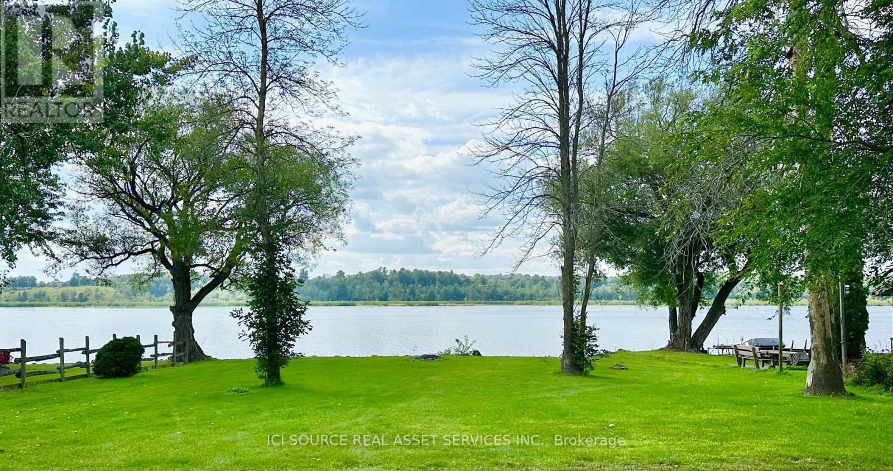Listings
3 - 1470 Speers Road
Oakville, Ontario
Popular Speers Road location just East of 3rd Line. Fronts onto Speers with great visibility and pylon signage location included. Many uses possible including retail, showroom, offices, service business, etc. **** EXTRAS **** Gross Lease includes T.M.I. Tenant pays all utilities. (id:58332)
Keller Williams Real Estate Associates
2240 South Orr Lake Road
Springwater, Ontario
Welcome to your waterfront dream home, where luxury and tranquility meet on the serene shores of Orr Lake. This stunning home offers over 3,500 square feet of meticulously designed living space. As you step inside, you're greeted by the breathtaking sight of a floating staircase, that sets the tone for the rest of the home. Beautiful, heated wood flooring flows seamlessly throughout, adding warmth and sophistication. The heart of the home offers a custom kitchen, equipped with top-of-the-line appliances including a gas stove and built-in double oven. The kitchen's sleek design and functional layout make it a perfect space for culinary creations. Adjacent to the kitchen, you'll find a spacious family room that offers panoramic views of the waterfront & 22 ft cathedral ceilings, a separate dining room, a formal sitting room, 2 piece bath and office area w/walk-out. The second level boasts 3 generously sized bedrooms, a 4-piece guest bathroom and the master suite is a true sanctuary, featuring a luxurious 4-piece ensuite bathroom and walk in closet w/built-ins. The lower level of the home offers a second living room with large windows that flood the space with natural light, a pool table/games room area, 3 separate walk-outs, a laundry room and stunning wet bar that is a fantastic addition for those who love to entertain. Step outside to discover a paradise of outdoor living. The expansive stonework is ideal for entertaining, dining and relaxing in the hot tub while enjoying the picturesque surroundings. The dock and sandy, shallow water access makes it easy to indulge in water activities, from swimming to boating, to kayaking. For additional convenience there is a boathouse and sea doo dock to store all those water toys! The detached triple garage offers ample storage for vehicles and has a mostly finished loft (632 sq ft of additional living space) w/heated floors & a separate 100 amp electrical panel. This home is more than just a residence; it's a lifestyle. **** EXTRAS **** Boat house (5.22 m x 3.10 m), mostly finished loft area above garage (11.3 m x 6.43 m) (id:58332)
RE/MAX Hallmark Chay Realty
727 - 2 David Eyer Road
Richmond Hill, Ontario
Gorgeous 2 Bedrooms 2 Bathrooms Condo At Elgin Mills East By Sequoia Grove Homes. Thomas B Building.908SQFT, Wonderful Layout filled with Nature Lights. 214SQFT Balcony for Outdoor Living Space.unobstructed view. Modern Kitchen with Large Island, Quartz Countertop & Backsplash. Hotel InspiredAmenities includes Lobby & Concierge Desk, Lounge Rm, Theatre Rm, Gym & Yoga Studio, Pet WashingStation, Furnished Outdoor Lounge with BBQ and Dining Area. The Unit Facing Parklets. GreatLocation, From Golf Courses And Nature Trails To Sport Fields, Libraries And Community Centre's,Steps To Richmond Green Park, Cosco Super Centre, Home Depot, Bus. Staple, Shops and Restaurants. 1Underground Parking. Next To Richmond Green Park, Min To 404 & More. **** EXTRAS **** Electrical Light Fixtures, Built In Integrated Appliances Including Fridge, Cooktop, Stove, Dishwasher, Washer & Dryer. (id:58332)
RE/MAX Community Realty Inc.
207 - 1000 Portage Parkway S
Vaughan, Ontario
Welcome To The Luxury And Convenience. A New Condo At The Centre Of Amenities, Steps From The Subway Vaughan Metropolitan Centre. Minutes' Drive To Hwys 400/407, Vaughan Mills Mall, Canada's Wonderland, York University, IKEA, Parks, Schools, Shopping. 1080 Sqft Living Space, 9.5ft Ceilings, All The Rooms Have Floor-To-Ceiling Glass Sliding Doors With Juliette Balcony. Enjoy The Daylight From Extra-Large Windows, The Triangular Profile Spacious Living Room. **** EXTRAS **** Amenities Include One Of The Largest Fitness Centers, Surrounded By Indoor Jogging Track, Squash Court, Outdoor Pool & Terrace. Custom Made Zebra Blinds. Newly Painted Highest Quality Benjamin Moore,, Only Few Steps Walk To The Unit. (id:58332)
RE/MAX Premier Inc.
1712 - 8111 Yonge Street
Markham, Ontario
**Rare Opportunity To Own 1 Of The Biggest Fully Renovated Condo-Apt In Thornhill's Most SoughtCommunity! Please Checkout The Unit In Person!!**Over $150K Spent Luxurious Open Concept 3 Br UnitWith Full S View In Every Room** Unit Has Tandem Parking For 2 Cars & Stainless Steel Appliances,Custom Cabinets, Porcelain Flooring Throughout, Custom B/I Closets, Custom Laundry Room With W/IClosets, Balcony Featuring Walk Out From Both Living & Primary Bed Room!! ALL UTILITIES INCLUDED INTHE MAINTENANCE FEE! **** EXTRAS **** Fabulous Amenities: Pool, Sauna, Gym & Tennis Court, Basketball. Steps To Shopping, Parks, Transit (Viva, Go Bus). Mins to Hwy 407. Fridge, stove, D/W, Washer & Dryer. (id:58332)
RE/MAX Realtron Yc Realty
3106 - 15 Holmes Avenue
Toronto C14, Ontario
Upscale Yonge/Finch Prime Location! Newest Condo With Rare 10' Ceilings Throughout And Floor To Ceiling Windows. Thousands In Upgrades For Kitchen And Bathroom. Unobstructed View And Brights, Contemporary Kitchen And Bathroom, And Motorized Blinds. Steps To TTC Finch Subway Station, Grocery Stores, Restaurants, Drugs Stores. Amenities Include Gym, Virtual Golf, Yoga Studio, Pet Washing Station, Children's Playroom, BBQ, Chef's Kitchen, Visitor's Parking And 24 Hour Concierge. **** EXTRAS **** Built In Fridge, Oven, Cooktop, Range Hood, Washer, Dryer, All Electrical Light Fixtures, All Motorized Window Coverings, Bell Fibe High Speed Internet Included, Purified Water drinking System (id:58332)
Living Realty Inc.
2702 - 15 Mercer Street
Toronto C01, Ontario
Welcome to the prestigious Nobu Residences. This stunning 2 bed + den, 2bath condo offers an unparalleled blend of sophistication, style, & convenience, perfectly situated in the heart of the city. This condo is full of incredible upgrades & designed with an expansive open-concept living area with floor-to-ceiling windows, allowing incredible natural light & offering breathtaking views.. The sleek kitchen features top of the line built in appliances & a large island perfect for entertaining. The primary bedroom includes closet organizers & a spa-like ensuite bathroom, complete with designer fixtures. The the versatile den can be used as a home office, guest room, or additional living area. Residents of Nobu Residences enjoy a wealth of amenities, including a state of the art fitness center, outdoor terrace, 24-hour concierge service & so much more! With its prime location near shopping, dining, & entertainment options, this condo offers the epitome of urban living. **** EXTRAS **** Property Is digitally staged. (id:58332)
Royal LePage Signature Realty
132 Big Leaf Trail
London, Ontario
Situated in Lambeth. Grand Oak Homes now offering our newest 2 Storey plan! Wide open concept floor plan with covered porch features comfortable space for everyday living! 1975 sq ft including 175 sq ft open to below. Features many upgrades Grand Oak Homes is known for. (id:58332)
The Agency Real Estate
133 Big Leaf Trail
London, Ontario
Grand Oak Homes proudly presents our newest plans to be built in Magnolia Fields in Lambeth. This 2 storey plan is sure to please, open and airy with 1865 sqft (including 195 ft open to below) This home is loaded with upgrades included in our base price that Grand Oak Homes is known for. Please call listing agent for details. (id:58332)
The Agency Real Estate
176 Huron Street
Woodstock, Ontario
Majestic 2.5 storey yellow brick century home (2370 sqft) close to most amenities! Tenants pay gas and hydro. Owner pays water. Rear main $1,500 month per month, upper front $1,020 month per month. 2 boilers installed 2021, updated electrical 2009, 2 owned gas water heaters, shingles 2012, garage roof 2019, main floor windows 2020. Laundry in each unit. Tenants share basement with separate entrances for each. Tenants willing to stay on. Unit A = rear main floor, 2 bedroom, 1 bathroom, 1 washer, 1 dryer, 1 fridge, 1 stove. Unit B = upper front + 3rd floor, 3 bedroom, 1 bathroom, 1 fridge, 1 stove. Showings by appointment - Wednesdays 1-7pm and Saturdays 1-7pm ONLY. Expenses: Property Taxes - $3750.82; Water/Sewer Expense - $925.00; Insurance Expense - $2522.00. Income: Rental Income - $30,240.00; NET INCOME - $23,967.00. Financial information is projected, for year ending 2023. Units occupied = 2. Under contract monthly costs = 0. (id:58332)
Sutton Group Preferred Realty Inc.
2a01 - 7215 Goreway Drive
Mississauga, Ontario
Welcome to an exceptional opportunity to own a prestigious second-floor Commercial Condo Unit in the heart of Mississauga. This 273 Sq. ft commercial retail corner unit offers numerous advantages for retailers seeking a prime location to establish their business and attract customers. Situated in a bustling commercial district with high foot traffic and excellent visibility, this unit offers a versatile space for a range of businesses. Accessible via elevator , the second-floor location offers privacy and exclusivity while remaining easily accessible to clientele. Ample parking options nearby ensure convenience for both customers and employees. Purchasing this corner commercial condo presents an attractive investment opportunity. Enjoy the benefits of ownership while potentially generating rental income or capital appreciation. **** EXTRAS **** Close To Major Hwy, Mississauga, Brampton Ttc Bus Service. Mall Is Open 7 Days/Week. Free wi-fi, Utilities, Cleaning and Garbage removal at no additional cost. (id:58332)
RE/MAX Premier Inc.
9432 Wellington Road 124
Erin, Ontario
One of a Kind! This one checks all the boxes! Newly built 5 bedroom 3 bathroom gorgeous home with a 2 bedroom above-grade in-law suite, plus a huge heated shop on an acre. The main house has a massive and beautiful custom kitchen with sprawling quartz counters, double oven, hardwood cabinets, stainless appliances and plenty of natural light to flood the 9' ceiling space. Main floor natural gas fireplace in the living room, spacious foyer, lovely laundry-room (who says lovely about a laundry room?), main floor office, four bedrooms and 2 bathrooms up and finished rec-room and games room and 5th bedroom in the basement. More than 700 square feet of high and dry storage, a mechanical room that nearly brags about its components--natural gas forced air furnace and A/C comfort the main house while boiler radiant heat warms the in-law suite. An iron filter, water softener, in-line water heater, and pristine electrical panels to serve the whole home with 100 amps left over for the heated 32' x 16'+ ten foot tall shop with heated concrete floor and insulated 10'w x 8'h garage door. Outdoors park 14 vehicles on the newly paved driveway adorned with interlock walkways and back patio. Enjoy the playground, the interlocking patio, the perfect flat spot for a rink behind the garage, the copious gardens, the serene woods or the simple brook running the side of the driveway. Come, wander and imagine this space for multiple generations of your family or rural haven with income helper with the 2-bedroom in-law suite. (id:58332)
Keller Williams Home Group Realty
145630 Potters Road
Norwich (Twp), Ontario
What an incredible discovery! This stone bungalow presides over a secluded 2-acre property. As you step inside, the craftsmanship of this ranch-style home is apparent. A spacious formal front room boasts picture windows & a cozy gas fireplace. The combined kitchen/dining area features an updated raised panel cream kitchen with modern appliances. A central island overlooks a generously sized rear patio door that opens onto an expansive elevated deck complete with a covered gazebo. Separate from the kitchen, the living/family rm provides a tranquil space for movie nights or family gatherings. Two generously proportioned main floor bedrooms share a well-appointed 4pc bath. A convenient rear mudroom, just off the back door, conceals the main floor laundry and an updated 3pc. bath. The lower level offers a rec/games room that can accommodate a pool table or cozy sitting area. Towards the front of the house, there is a third guest bedroom. A substantial storage/utility room houses a new gas furnace (2022), ensuring comfort and efficiency. Step outside to enjoy the rear yard and private patio—ideal for relaxing and taking in the peaceful surroundings. A detached, insulated, & heated workshop (24' X 18' 2) features underground hydro, a roll-up door, and an attached workbench—a perfect space for storing a classic car or small boat. A newly built garden shed (20 ½' X 12 ½') provides ample storage for all your gardening needs. For added convenience and peace of mind, a Generac Gas Generator stands ready to power the entire house should there be a hydro interruption. This property offers more than meets the eye, with an additional acre beyond the tree line currently leased for ginseng at $800.00 per year, with approximately 3 years remaining on the contract. Offered by one of the original owners, this home has been meticulously maintained and showcases evident pride of ownership. Discover for yourself the allure of Oxford County living with this coveted Potters Road address! (id:58332)
Coldwell Banker G.r. Paret Realty Limited Brokerage
98 Snyder's Road
Wilmot, Ontario
Welcome to 98 Snyders Road, Baden - a charming and historic home that beautifully combines the character of yesteryear with modern comfort. Situated on the main street, this well-maintained property, over 100 years old, offers a unique living experience in the heart of a quiet town just outside the city limits. As you enter through the front door, you're greeted by a beautiful sunroom, perfect for enjoying your morning coffee or relaxing with a good book. The main kitchen and dining area feature large wooden beams, adding a rustic touch to the space. Off the kitchen, there is a versatile room that can be used as an extra bedroom or a separate dining area. The main floor also includes a full bathroom and a convenient laundry area. At the rear of the property, the living room boasts a cozy wood stove and a sliding glass door that opens up to your own backyard oasis. Here, youll find a large quiet space creating a serene outdoor retreat. Additional features include a detached garage or workshop and a wood shed, providing ample storage and workspace. Upstairs, youll discover three large bedrooms, offering plenty of space for family and guests. There is also a room currently used for storage that has the potential to be transformed into a charming child's room, hinting at its former use. This lovely home is close to all local amenities and situated on a corner lot, offering both convenience and privacy. Experience the perfect blend of historic charm and modern living at 98 Snyders Road, Baden. Welcome home! (id:58332)
RE/MAX Right Move
1907 - 47 Mutual Street
Toronto C08, Ontario
Brand new, never lived-in, 2-bed, 2-bath in Toronto's Garden District. Stunning corner suite featuring bright & sunny unobstructed SE views of the city and lake, 693 sf of interior living space, huge 107 sf balcony with lots space for lounging & dining, functional open concept floor plan, & two spacious bedrooms with windows. Stylish and modern interior w/ laminate floors throughout, 9 ft exposed concrete ceilings, concrete feature walls, & floor-to-ceiling windows. Well-appointed kitchen includes slab-style cabinets, quartz counters, mix of integrated & SS appliances, and massive centre island perfect for prep & entertaining. Walking distance to everything, including countless restaurants, cafes, bars, shopping, & public transit. TMU and George Brown College are minutes from the front door. **** EXTRAS **** Amazing building amenities: fitness room, party room, dining rm with kitchen, media/games room, kid's play room, pet spa, outdoor terrace, and 12-hour concierge. (id:58332)
RE/MAX Condos Plus Corporation
3678 Mccarthy Drive
Clearview, Ontario
1 ACRE LAND with Build your dream home 200 ft frontage and 220 ft depth. An Area Of Luxury Multiple Million Dollar Homes*Great Location - Easily Accessible 20 minutes from Barrie and Hwy 400*A Must See!*Don't Miss This Fantastic Opportunity* Hydro Is Available At Lot Line and A Drilled Well **** EXTRAS **** Well, hydro available (id:58332)
Century 21 Leading Edge Realty Inc.
2429 Presquile Drive
Oakville, Ontario
Executive Town Home In Sought-After Joshua Creek. Walking Distance To High-Ranking Joshua Creek Ps. Immediate Access To Hwy. Mins To Shopping District (Costco, Home Depot, Best Buy, Canadian Tire). Dark Hardwood Floor Throughout Main & 2nd Floors. Open Conc. Granite Top. Island. 2nd Floor Laundry. Large, Private Master With 5-Pc Ensuite. Cali. Shutters, Pot Light. Professional Finished W/O Bsmnt. Fully Fenced Rear Yard. Large Custom Upper Deck. **** EXTRAS **** Including Dishwasher, Ss Fridge & Stove, Washer, Dryer, Central Vac, Garage Door Opener, Humidifier, Shed, Basement Freezer And Fridge (id:58332)
Sutton Group Realty Systems Inc.
2702 Baguley Road
Severn, Ontario
Over 430 Acres Of Land With Just One Legal Owner. Rare Gold Mine In The Heart Of Port Severn! This Area Is Under A lot Of Development, Tons Of Tourist Activities And 4 Season Hotels And Spas Are Serving Along Marinas For Seasonal Activities. Zoned C8-7-C9-Ep-Ru. Lots (2702 Baguley Rd, 330 Narrows Rd, 3046 Saint Amant Rd, 3497 Narrows Rd) **** EXTRAS **** Crystal Clear Water All Around, Potential For Commercial And Residential Development. Easy Access Commercial Land With Almost 1850 Ft View From Hwy 400. (id:58332)
Harvey Kalles Real Estate Ltd.
E06 - 1480 Major Mackenzie Drive W
Vaughan, Ontario
Attention Hairdressers! An incredible opportunity to rent a chair inside a thriving luxurious Beauty Salon in the sought-after Patterson community of Vaughan. A very busy plaza with heavy daily traffic and ample parking. All utilities included, towels included, usage of hair washing sink included, backbar shampoo & conditioner included. Pay for your own products and color. Shared bathroom available. Must have a current client base. One year lease minimum. Receive a key, work your own hours. Rent is only $250 per week + HST. (id:58332)
RE/MAX West Realty Inc.
314 - 90 Glen Everest Road
Toronto E06, Ontario
*Offering 2.99% mortgage buy-down on a 3-year term for qualified buyers* Introducing a brand new, south-facing one-bedroom unit plus den, perched atop the esteemed Scarborough Bluffs. Perfect for working professionals or investors seeking an income opportunity in a non-rent-controlled building. Boasting an airy open-concept design with hardwood flooring, seamlessly merging the living and dining areas with access to a charming balcony. The kitchen is appointed with stainless steel appliances, including a stove and built-in microwave, integrated fridge, dishwasher, and a chic glass backsplash. Added convenience comes with an ensuite front-loading washer and dryer. The bedroom features sleek glass sliding doors and ample closet space. Adjacent to the foyer is a den that is perfect for a WFH setup. Relaxation awaits in the full 4-piece bathroom with a deep tub. Enjoy the convenience of being within walking distance to the Bluffs, Lake Ontario, green spaces, Kingston Rd shops, restaurants, and public transit, with downtown just a short commute away. Welcome to a residence that effortlessly blends style, functionality, and convenience, catering to both first-time buyers and astute investors seeking prime property opportunities. World class amenities including a media room, party room, concierge service, dog wash, and gym. The crown jewel is the rooftop terrace, complete with a BBQ area, cabanas, fire pit, and w/ panoramic views of the downtown core and the lake. **** EXTRAS **** *Offering 2.99% mortgage buy-down on a 3-year term for qualified buyers*. Parking spot for 1 car (40k or 45k EV) & locker (5k) are available for purchase. (id:58332)
Keller Williams Advantage Realty
1011 - 90 Glen Everest Road
Toronto E06, Ontario
*Offering 2.99% mortgage buy-down on a 3-year term for qualified buyers* Experience executive living at its pinnacle in the heart of the picturesque Birchcliffe/Cliffside area, boasting two balconies offering unobstructed, awe-inspiring views of the city skyline! This brand-new, three-bedroom, two-bathroom penthouse suite harmonizes the serenity of lakeside tranquility and verdant greenery with seamless access to urban vitality. Spanning over two floors, this penthouse presents not one, but two balconies, amplifying both living and entertaining spaces. The open-concept upper floor showcases soaring ceilings, a walk-out to a spacious north-facing balcony, an open concept living room and dining area, and a modern kitchen featuring a glass backsplash, integrated fridge and dishwasher, as well as stainless steel oven and built-in microwave. The primary bedroom offers a walk-in closet, a luxurious three-piece ensuite, and an additional walk-out to the balcony. The second upper floor bedroom is generously sized, boasting hardwood flooring, a walk-in closet, and elegant glass sliding doors - Can also be converted to a great WFH space. On the lower/first floor, the third bedroom features ample wall-to-wall closet space, access to the second four-piece bathroom, and a separate balcony with captivating city views. The building boasts top-tier amenities such as an 11th-floor party room, round-the-clock concierge services, a media room, gym, and a breathtaking rooftop terrace offering sweeping views of both the city skyline and the tranquil lake. Don't miss the chance to view this remarkable suite in person today! **** EXTRAS **** *Offering 2.99% mortgage buy-down on a 3-year term for qualified buyers*. Parking spot for 1 car (40k or 45k EV) & locker (5k) are available for purchase. (id:58332)
Keller Williams Advantage Realty
E06-Rm1 - 1480 Major Mackenzie Drive W
Vaughan, Ontario
Calling all Beauty Professionals! An incredible opportunity to rent a private room inside a thriving luxurious Beauty Salon in the sought-after Patterson community of Vaughan. A very busy plaza with heavy daily traffic and ample parking. Suitable for the following uses: Eyelashes, facials, makeup, extensions, microblading, tattoo, massage, waxing, nails, laser and hair services. Includes a Sink inside the room. Shared bathroom. Utilities Included. Bed included.1Must have a current client base. One year lease minimum. Receive a key, work your own hours (id:58332)
RE/MAX West Realty Inc.
2060 Wickerson Road
London, Ontario
""The Orchard,"" meticulously crafted by the renowned Clayfield Builders, is a breathtaking 2-story Farmhouse- style residence nestled within the delightful community of Wickerson Heights in Byron, with 55-foot frontage. Offering 4 spacious bedrooms, approx 2515 square feet of living space that includes over 1200 on the main floor. Soaring ceilings set the tone of the main floor, the formal dining room offers a stunning two-story window. Adjacent to the formal dining room, you'll discover a captivating butler's servery, complete with ample space for a wine fridge. The kitchen is an absolute showstopper, showcasing custom cabinets, complemented by a island. The kitchen opens to a large great room that can be as grand or cozy as you desire. A back porch with covered area is a standout feature. The custom staircase gracefully leads to the second level, where you'll find the primary bedroom, complete with a spacious walk-in closet. The ensuite bathroom is a masterpiece, offering double sinks, a freestanding bathtub, a glass-enclosed walk-in shower. The second level holds 4 bedrooms and two full bathrooms including a laundry room and ample storage. The main floor boasts a convenient 2-piece powder room with as well as a spacious mudroom. The garage is thoughtfully designed with extended length, ideal for a pickup truck. The lower level boasts 8 ft 7"" ceilings, double insulation and pre- studded walls, all set for customization. Embrace a lifestyle of comfort, elegance, and the creation of cherished memories at ""The Orchard"". A concrete walk-way to the front porch and driveway and to the side garage door. (id:58332)
Exp Realty
20 Erie Street
Chatham-Kent, Ontario
A well established convenience store with LCBO and Beer Agency. It contains a 2 bed apartment on the 2nd floor. An excellent opportunity for live and work option. No competition nearby. Gross sales for 2023 was $1.339 Million which includes LCBO, Beer and Convenience store sales.2 Atms and Canada Post rental parking plus U-Haul agency brings in extra income. Inventory\\stock to be purchased separately. **** EXTRAS **** Please do not go directly to view (id:58332)
Executive Homes Realty Inc.
1st Flr - 327 Woolwich Street
Guelph, Ontario
Renovated main floor office space with two separate offices. Shared waiting room, kitchenette and bathroom located in exhibition park Guelph. Three parking spots included in rear of building and accessible front entrance with ramp. Perfect for a professional office, wellness centre or shared office space of any kind. Available immediately (id:58332)
RE/MAX Community Realty Inc.
4116 County Rd 121 Road
Kawartha Lakes, Ontario
Esa Phase 2 Inspection Passed. Commercial Property. 2/6 Acres & More Than 600 Ft Of Highway Frontage & 600+ Ft Directly On The Burnt River. A High Traffic Location. Great Visibility. Price Includes Building, Land & Fixtures. Formerly The Kinmount Timbrmart Location- That Business Has Just Closed & Is Not For Sale. Many Permitted Uses. Direct Waterfront Access Of Fishing & Boating On Burnt River. **** EXTRAS **** Live, Work & Play On The Water.Inclusions: (id:58332)
RE/MAX Hallmark Realty Ltd.
595133 Blind Line
Mono, Ontario
This property is a nature lovers paradise. With trails to explore and fields to roam this 150 acres can become your families personal playground. Whether you love to ATV, snowmobile, snowshoe, hunt or hike, you can experience it all by just stepping out the front door. This amazing one of a kind 4 bedroom, 3 bathroom home has been designed with both family and extended family in mind. With just over 3,500 sq ft of living on the main and upper levels there is also the unfinished basement with a separate entrance and roughed in bathroom. This home can easily accommodate an in law suite for multi generational living while still maintaining a portion of the space as a basement for the main house. The main floor provides 3 of the homes 4 bedrooms, 2 of which have walk in closets. You'll also find 2 bathrooms, a very spacious (500 sq ft) and inviting family room with beautiful vaulted ceilings that include large wooden beams. A beautiful barn board feature wall, gleaming hardwood floors which are complimented by a wall of windows and a cozy wood burning fireplace/insert. This family room is the hub of the house, a place where your family will make lasting memories. The combined living and dining area overlooks a spectacular solarium that provides a place for the plant lover but is also a source of passive solar heating. You will also find very generous foyer, eat in kitchen, and main floor laundry room on the main level. The primary suite is located on the upper level. This indoor sanctuary compliments the one that lies outside. The space is filled with natural light provided by the large windows and a walk out to a private deck, perfect for evening star gazing or your morning coffee. A spacious walk-in closet, 2 piece bathroom along with a separate bathing room (requires completion) complete this special space. Outside you'll find tranquility on the beautiful deck complete with 2 ornamental ponds, waterfalls, a beautiful gazebo, and gorgeous perennial gardens. **** EXTRAS **** 35X53 Bank barn (requires some repair), mixed & maple sugar bush, creek along the north edge of the property, incredible wilderness! In-floor heating. Hardwood floors throughout the main living areas. (id:58332)
Royal LePage Rcr Realty
0 Alway Road
Grimsby, Ontario
Incredible Investors or Cash-Crop/Dairy Farmer's Dream package offering prime Grimsby Escarpment location btwn Hamilton/Stoney Creek, Grimsby/Beamsville, Smithville & QEW - 60/90 mins/GTA. This 169.76ac multi-purpose parcel of agriculturally zoned land enjoys frontage on Kemp, Hysert & Alway Road incs 160ac of systematically tiled workable land & 1200sf outbuilding. Workable land is rented on year to year basis to Tenant Farmer who must be allowed to harvest 2024 crop. Perfect for expanding Cash-Crop/Dairy Farmer, Greenhouse Operator, Buy/Hold Investor Scenario or Person wanting to build a Country Estate. Natural Gas & Hydro in area. (id:58332)
RE/MAX Escarpment Realty Inc.
32 Haldimand Trail
Haldimand, Ontario
Spectacular 5.22ac Waterfront Estate boasts over 220ft of armour stone laden frontage on Grand River tributary w/Lake Erie access - mins W of Dunnville. Spectacular custom blt bungalow offers over 5500sf of living space (both levels) ftrs crown moulded cath. ceilings, hardwood flooring & double sided brick FP fronting on World Class kitchen & Great room w/WO to 375sf composite deck, formal dining room, primary bedroom w/en-suite & balcony WO, twin front foyers, office & laundry wing incs 2pc bath + garage entry. Lower level ftrs heated floors & 3 panel door WO to stamped conc. patio incs family room w/FP, games room w/bar, 3 large bedrooms, 5pc bath, 2 utility rooms, wine cellar & cold room. Detached building ftrs 525sf 2-car bay & 2 stry guest unit, chicken coop, garden shed & river cabin. (id:58332)
RE/MAX Escarpment Realty Inc.
517489 County 124 Road
Melancthon, Ontario
Situated just 7 minutes from Shelburne, this expansive country property features approximately 50 acres of fertile farming land amidst rolling hills and serene vistas. Ideal for agricultural ventures or a peaceful rural retreat, the property includes a main house that, due to its deteriorated condition, is not safe for entry. Despite this, the property presents a prime opportunity for redevelopment, offering a perfect canvas for creating a personalized country haven. With its convenient location and abundant acreage, this property promises both tranquility and potential for those seeking a rural lifestyle near urban amenities. (id:58332)
Century 21 Green Realty Inc.
Na - 507425 Hwy 89 E
Mono, Ontario
Three bedroom log home on highway frontage, previous owner has plans to build. (id:58332)
The Realty Market Inc
140 Highway
Port Colborne, Ontario
Vacant parcel of land 26.359 Acres as per Geo Warehouse. ""PROPOSED"" battery plant on west side of Highway 140. See key map from govt web page enclosed in red in package attached. Subject property is designated Agricultural in the City's Official Plan and zoned agricultural. Agricultural zoning permitted uses enclosed upon request. Buyer/Buyers agent to enquire with city for client's intended use. There Is A Natural Gas Well On Property. (id:58332)
Spectrum Realty Services Inc.
486356 30 Side Road Side Road
Mono, Ontario
Discover this expansive 119-acre farm with approximately 100 acres +/- of clear workable land, with the remaining portion covered with bush and trees adding to its natural beauty. The Farm is strategically located just east of Shelburne and boasts excellent accessibility. It features an impressive 3,286 ft +l- of frontage on 30th Sideroad and an additional 1331 ft +/- of frontage on Hurontario Street ensuring convenient access and visibility. (id:58332)
Coldwell Banker Ronan Realty
486356 30 Side Road
Mono, Ontario
Discover this expansive 119 acre farm with approximately 100 acres +/- of clear workable land, with the remaining portion covered with bush and trees adding to its natural beauty. The Farm is strategically located just east of Shelburne and boasts excellent accessibility. It features an impressive 3,286 ft +l- of frontage on 30th Sideroad and an additional 1331 ft +/- of frontage on Hurontario Street ensuring convenient access and visibility. (id:58332)
Coldwell Banker Ronan Realty
1035 Adelaide Street S
London, Ontario
Rare opportunity to acquire 6.368 acre of Industrial land allowing outside storage and truck trailer parking. Excellent exposure to Hwy 401. Paved and secured yard. Ideal location for trucking/logistics operations for transport terminal. Excellent location. Offered as is, where is under power of sale. **** EXTRAS **** Legal Description: Part Lot 22, Con 2, Westminster designated as parts 1, & 2, Plan 33R-18191; S/T easement over part 1, Plan 33R-18191 as in 795520; T/W 111500 City Of London (id:58332)
Royal LePage Real Estate Services Ltd.
716582 1st Line E H S
Mulmur, Ontario
Are you on the lookout for the perfect location for your hobby farm or country estate? Look no further! This picturesque property offers both privacy and breathtaking panoramic views of the rolling Mulmur countryside. A scenic driveway guides you to an approved building site ideal for a bungalow, garage, and accessory building, all boasting expansive vistas for miles around. Spanning approximately 46 acres, the land features recently tile-drained, fertile farmland along with two charming forested areas, providing an ideal and diverse setting for your hobby farm or country estate dreams. Buy now to start planning for your build!! (id:58332)
RE/MAX Hallmark Chay Realty
88 Front Street
Stirling-Rawdon, Ontario
This Stone home offers a unique blend of rustic charm and modern convenience. The property spans approximately 1.73 acres with 202 feet of frontage, featuring both an attached garage and a detached garage with two doors and 12-foot ceilings. Inside, the home boasts a cozy combination living room and dining room, complete with a natural gas fireplace, and a functional galley kitchen. Upstairs, you'll find three comfortable bedrooms and a well-appointed 4-piece bathroom. The unfinished basement includes a forced air gas furnace, 200-amp service, and a convenient walk-up to the outside.This property holds incredible potential, whether you're looking to create a beautiful private residence. (id:58332)
RE/MAX Crossroads Realty Inc.
150 Oakwood Street
Ingersoll, Ontario
An exceptional 10.85-acre industrial land opportunity with General Industrial (MG) zoning awaits. This sizable parcel, located just 3 km from the bustling highway 401, holds significant promise for a variety of ventures. With an impressive 921 ft frontage and the entire 10.85 acres ready for development, this property is primed for growth. Municipal Services conveniently line the property, ensuring easy access and potential expansion. Its inherent future flexibility allows for potential severance. The extensive list of permitted uses includes, but is not limited to, an automobile body repair shop, truck transportation terminal, contractor's shop or yard, food processing plant, fuel storage tank, open storage, retail outlet, and business office, offering a versatile canvas for numerous business pursuits. This property presents a rare and valuable opportunity for investors and entrepreneurs seeking a strategic location. (id:58332)
RE/MAX Gold Realty Inc.
106 Balmy Beach Road
Georgian Bluffs, Ontario
Picture And Build up to 10,000 sq ft of Your Own Dream Home On This 1.25 Acre Lot In Balmy Beach. Services Are At The Lot Line And Include Municipal Water And Natural Gas. Located Steps To Georgian Bay, Close To Marinas, Golf Courses, Hiking Trails, Atv/Snowmobile Trails And The Amenities Of Owen Sound This Is An Amazing Area To Build Your 4 Season Lifestyle. It Is Perfect For Families, The Active Retiree Or As A Weekend Retreat. (id:58332)
RE/MAX Champions Realty Inc.
Lot 16 Grand Desert Road
Bonfield, Ontario
Welcome to Lot 16 Grand Desert Rd. If you are seeking a beautiful place to build your dream home this very unique and rare find has so much to offer. Features: 246 Acres surrounded by crown land, private drive, plenty of cleared trails, septic and well, leveled ground to start your build, three large ponds, plenty of already tapped maple trees, wild life plus much more! If you are looking for tranquility, and peace. Look no further! This is the property is for you. ""Heritage 5th Wheel is NOT included in the sale of the property."" (id:58332)
Helm Realty Brokerage Inc.
3282 10th Line E
Trent Hills, Ontario
Spotless Country Bungalow on a level .76 Acre private lot surrounded by trees. Just Northeast of Campbellford with the Trent River (Trent Severn Waterway) & Crowe Rivers both nearby. Very nicely updated home just shy of 1400 sq ft on main level, very welcoming foyer, bright open kitchen with a breakfast bar & another convenient entrance from the attached garage, a dining room perfect for entertaining, 3+1 bedrooms, 5pc & 2pc baths, fireplaces in both the living room & the huge recroom, as well as a forced air propane furnace + central air. There's a large patio at the back overlooking the perfectly manicured yard + enclosed gazebo with Hot Tub to enjoy! So much storage space plus a large office/hobby area downstairs as well. Includes 6 appliances as well. Lot of parking for friends & family. This home & property shows pride of ownership throughout, even the garage/workshop is so clean & well organized with built in cabinets - see the walkthrough tour/photo gallery/aerial photos/floor plans in the virtual tour link. (id:58332)
RE/MAX Rouge River Realty Ltd.
Pt Lt 2 Mulmur Melancthon Line
Melancthon, Ontario
Excellent opportunity to own property next to commercial & residential development in Shelburne. 80 acres (70 workable). Two large sheds on the property. Property is in Land Title Absolute. Survey is 2023. **** EXTRAS **** Do not walk the land with out an appointment (id:58332)
Coldwell Banker Ronan Realty
530 Dingman Drive
London, Ontario
Rare opportunity to purchase over 66 acres within City of London limits. Ideally located a short distance from 401 access and the Summerside neighborhood, the potential for future development is high. Roughly 15 minutes from the Amazon, and newly announced Volkswagen plants. The property consists of lush high-quality bush, that would make for an excellent building site. A portion of land is currently being farmed. Property is to be purchased with PART LOT 3, CONCESSION 3 AS IN 641663 TOWN OF WESTMINSTER; ROLL 393608001014900 PIN 081960009. (id:58332)
Oak And Key Real Estate Brokerage
Lot 3-0 Hadlington Road
Highlands East, Ontario
MOTIVATAED SELLER! Looking for a place to reconnect with your natural surroundings? This 14.45 acres parcel exudes natural beauty and could be just what you are looking for with the added bonus of being easily accessed off Highway 118 just outside Tory Hill. This lot has an existing driveway allowing you access off the main road. Great for four wheeling, camping, hiking, and being in the great outdoors. There are a variety of uses for this property. With local access to trails for hiking, four wheeling and snowmobiling along with a host of activities throughout the year this property offers lots to keep you as busy you like. (id:58332)
Royal Heritage Realty Ltd.
6310 Line 89 Line
North Perth, Ontario
Offering near a century's worth of family ownership and boasting stunningly well-preserved land on 99 acres with 90 workable. This farm has consistently implemented a cover crop, pasture, hay rotation to yield outstanding hay crops. Currently home to thriving Angus cattle, this farm also has lucrative income potential with a total of 21 licensed acres for gravel extraction and an additional 27-30 acres available, you'll find abundant gravel waiting beneath the surface. This farmstead features a 4-bedroom Century home with stunning panoramic views. Stay cozy with an airtight wood-burning stove, backed up by an oil-forced air furnace. Mature Pine and Spruce trees serve as a natural windbreak, adding a touch of serenity and nature's beauty. The property comes with a versatile 32 x 72 shed featuring two sections: one with a gravel floor and the other a concrete floor, insulated, full serviced, washroom facilities and heated with propane. **** EXTRAS **** A traditional 62 x 86 barn offers flexible utility - ideal for any type of livestock. For those seeking a great investment, come take a look. Proof of testing and licensing documentation will be provided upon request. (id:58332)
Just Farms Realty
Lot 441 South River Road
Centre Wellington, Ontario
Fantastic mature treed lots on the prestigious South River Road. Steps to the popular Trestle Bridge Trail for hiking between Elora & Fergus. Only 5 mins to downtown Elora, Elora Mill, Grand River Raceway and the Elora Gorge Conservation. Build your dream home! The rolling landscape allows for walk-out lower level. Lot 437 also available. (id:58332)
Royal LePage Rcr Realty
186a Howes Road
Quinte West, Ontario
Just over 30 acres Vacant Land. Part clear and the rest is forest. Backing onto the Lower Trent Trail. Great opportunity to own a piece of Paradise! SELLER MAY CONSIDER VENDOR FINANCING FOR A QUALIFIED BUYER! Unopened road allowance adjacent to the property. Lots of Road Frontage. Recently changed to rural zoning, Feb '22Irregularly shaped, check out the photos. **** EXTRAS **** Buyer to do their own 'Due Diligence' in all aspects, re intended uses. No signs on the property! (id:58332)
Century 21 Percy Fulton Ltd.
45 Westview Road
Trent Hills, Ontario
Located just 12 minutes from Campbellford and 8 minutes from Hastings, this 1.38 acre park-like waterfront building lot has a west-facing orientation providing a sunset view on a picturesque, underdeveloped area of the Trent River. The waterfront has a small beach and the water is perfect for swimming, fishing, kayaking, paddle-boarding, jet-skiing, and all types of boating activities. The lot is accessed by a quiet private road and is more than 80% cleared with a hydro pole at the road. It has a gentle slope towards the water and is unique in its large width and length providing multiple interesting building configurations. Zoning analysis report conducted by TD Consulting Inc. for serious buyers. Buyer to do their own due diligence. **** EXTRAS **** *For Additional Property Details Click The Brochure Icon Below* (id:58332)
Ici Source Real Asset Services Inc.



