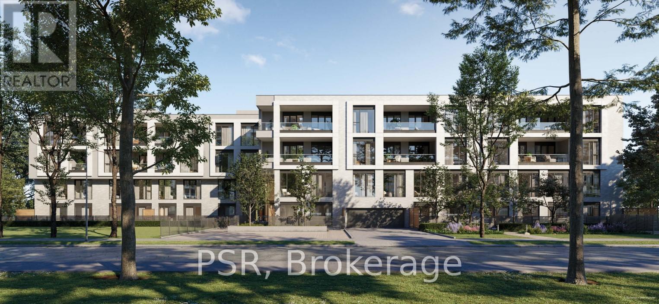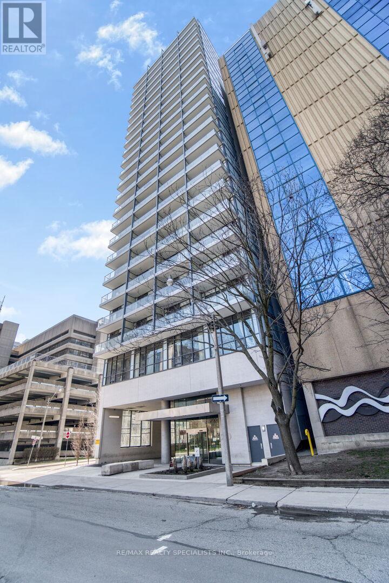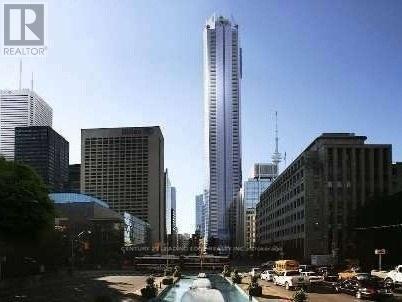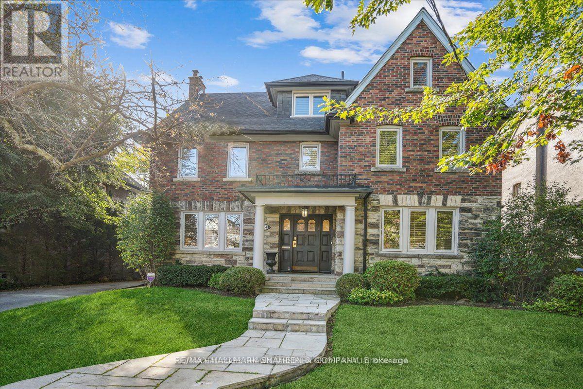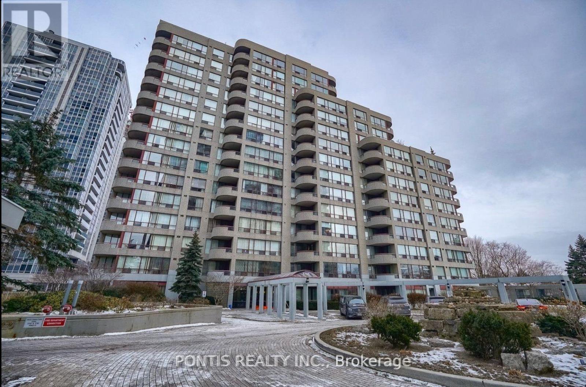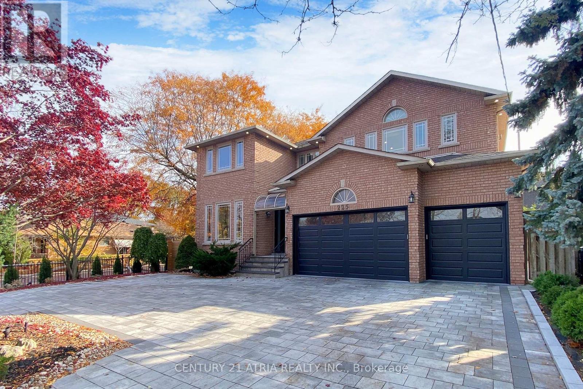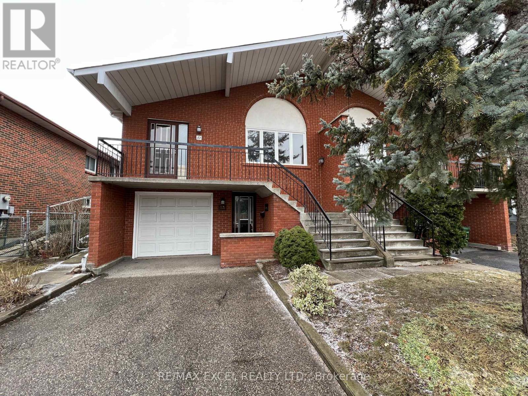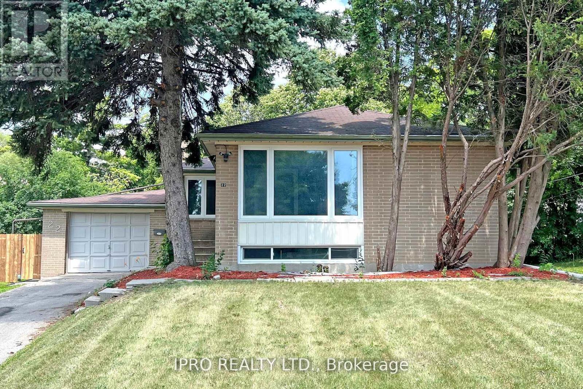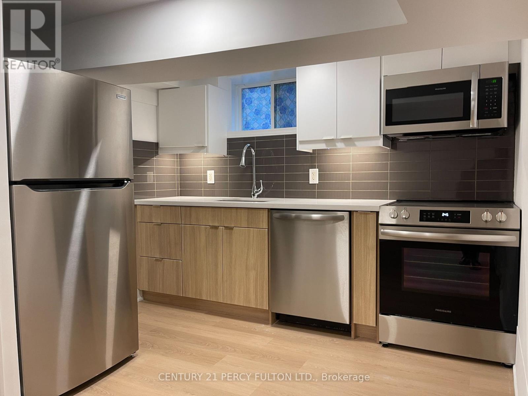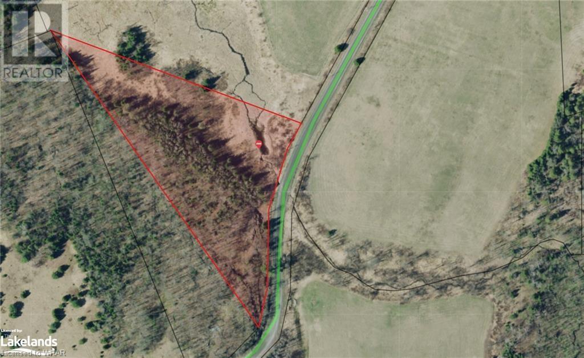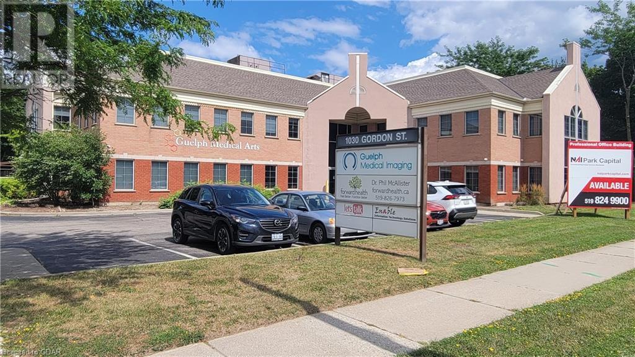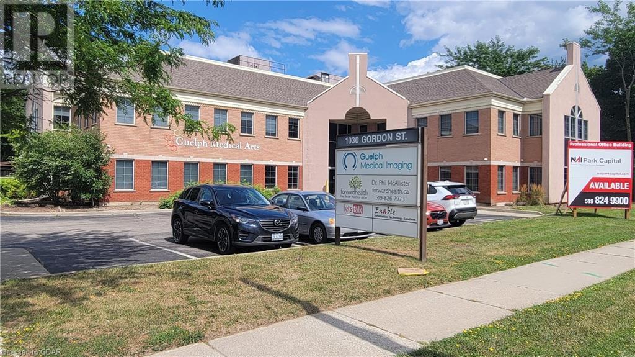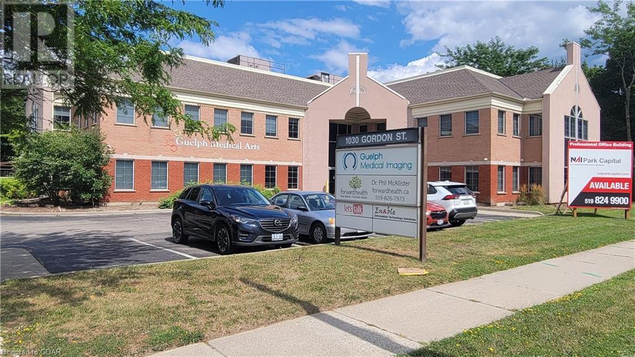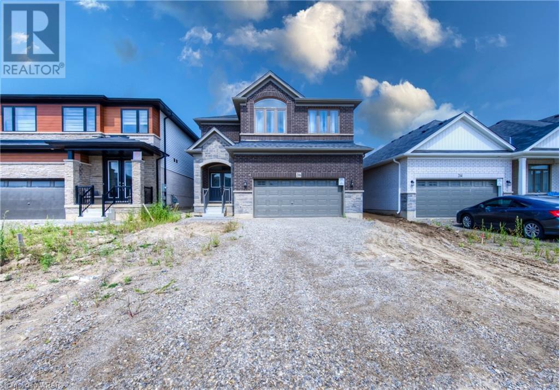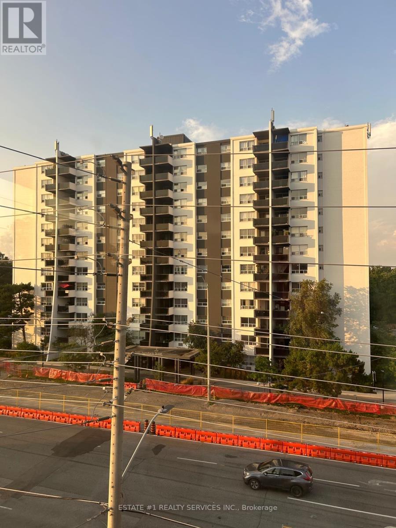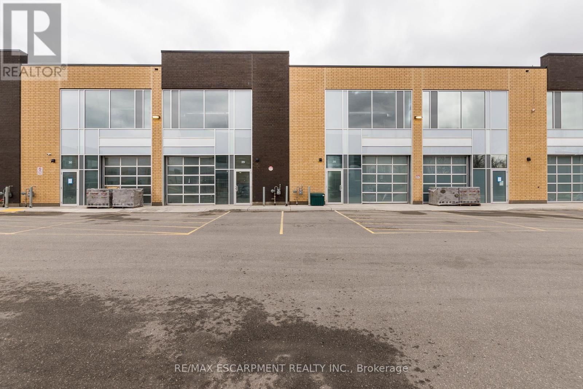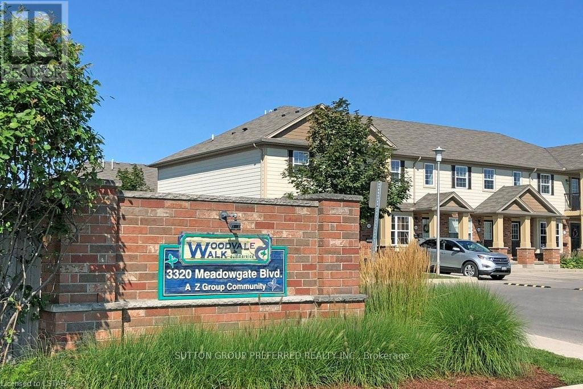Listings
402 - 195 Wynford Drive
Toronto, Ontario
Spacious and bright corner unit Sunrise Model, in luxurious Palisades Community, overlooking GolfCourse, unobstructed view, 2 Beds plus Solarium, 2 full baths, all utilities included, parkingincluded, huge primary bedroom, very large laundry room, near Shopw on Don Mills, easty DVPaccess, 24 hr. security guard **** EXTRAS **** Broadloom, ELF, window coverings, fridge, stove, washer,dryer, dishwasher, intercom system, walk to TTC and new Eglinton LRT. Excellent amenities,indoor pool, sauna, fitness room, tennis/squash courts, etc (id:58332)
Ipro Realty Ltd.
A55 - 185 Roehampton Avenue
Toronto, Ontario
Locker in P1 for sale. Why rent when you can own? HST not included. (id:58332)
Right At Home Realty
649 Yonge Street
Toronto, Ontario
Location? Location ! Location!!! The Most Busy Street In Gta. Excellent Location In Yonge/Bloor St. Ready To Start Your Business Immediately, Near Yonge & Bloor Subway Station And Pool Of Customers From Condo. Easy To Operate. Fully Equited Kitchten And 38 Seats. **** EXTRAS **** Rent $12,929/ Monthly (Included Tmi, Hst, Water, Gas ), Lease Term Till Aug 31, 2025 And Another 5 Years Renewable. (id:58332)
Bay Street Group Inc.
2410 - 300 Front Street W
Toronto, Ontario
Very Desirable Well-Proportioned Split 2 Bedroom & 2 Bathroom Layout with CN Tower, Lake and Financial District Views. Large Balcony. Master Bedroom with Large Ensuite Bath & Separate Bathroom for Guests. Private Parking Included & Visitor Parking Available. High-End Kitchen with European Appliances. Unbeatable Location With Steps To Union Station, Financial District, Convention Center, Fine Dining, Shopping, Entertainment, Rogers Centre and More! Hotel Style Amenities, Outdoor Pool W/Private Cabanas, Fitness Room, Yoga, Sun Deck, Bbq, Steam Room, Party Room. Move-In and Enjoy the Best Downtown Has to Offer or Invest in this Prime Location for Executive Rentals. **** EXTRAS **** B/I Fridge, Stove, B/I Dishwasher And Microwave , Washer & Dryer, All Existing Elf's And Window Coverings (id:58332)
International Realty Firm
107 - 18 Lower Village Gate
Toronto, Ontario
Complete Reno! Ground Floor Feels like a house in the City! All new top to bottom. Exquisite contemporary Village Gate residence offers approx 1,430 sq.ft. w/ 2 bedrooms & 2 full baths. Gourmet kitchen size of a big house with waterfall island sits 5 & top of the line Miele appliances. Incredible attention to details. The living room is flooded w/ natural light through floor-to-ceiling windows & leads to the serene patio - perfect for outdoor dining & BBQ. Diagonally placed hardwood floors. Well-Managed Building w/Excellent Amenities: 24hr Gatehouse, Outdoor Pool, Gym, Party Rm, BBQ allowed & Visitor Pkg. Plus, St. Clair West Subway, trails, Loblaws, LCBO, & Forest Hill Village Shops Are Just Mins Away For Added Convenience. WATCH THE VIDEO TOUR! **** EXTRAS **** Miele Built-in & Paneled: fridge, freezer & dishwasher. Miele Built-in wall oven & Microwave. Miele CookTop. Exhaust fan w remote control. Built-in wine fridge. LG Ultra large capacity AI assist washer & Dryer. Bathrooms: 2 anti-fog mirrors (id:58332)
Right At Home Realty
878 Dundas Street W
Toronto, Ontario
Unique Opportunity To Own This Beautiful Corner Lot Building On The Prime Section Of Trinity- Bellwoods. Building Consisting Of One Commercial Unit On Street Level, One Commercial Unit In Basement. The Second Floor Consisting Of Two Apartments, A Two Bedroom, And A One Bedroom. All Units Have Separate Utility Meters. Vacant Possession Will Be Provided On Closing. (id:58332)
Right At Home Realty
305 - 200 Keewatin Avenue
Toronto, Ontario
Welcome To Keewating Park! Exclusive, Never-Lived-In Residences On A Grand Scale With Quality Finishes Rarely Seen In Midtown Toronto. This Condo Gives You All The Elegance, Features, Finishes And Size That You Are Accustomed To Without Having To Move Away From The Neighbourhood You Love. Ideal For Downsizers And Professionals, This 4-Storey Architectural Gem Is Nestled On One Of The Prettiest Tree-Lined Streets In The City. Steps To Sherwood Park, The Shops And Dining Of Yonge & Eglinton As Well As The Convenience Of Living In The Central Core. This Floor Plan Offers A Generous Primary Suite, Over-Sized Entertaining Spaces, Additional Flexible Rooms To Accommodate Any Lifestyle And An Expansive Terrace Complete With Gas Line To Enjoy Either A Morning Coffee, An Afternoon Lounge Or A Sunset Dinner. High Smooth Ceilings Combined With Floor-To-Ceiling, Wall-To-Wall Windows And An Open-Concept Layout Give This Home And Airy Spacious Feel** ""Other"" Is The Terrace. **** EXTRAS **** Fill Miele Kitchen Package Complete With Gas Cooktop, Wall Oven, Microwave, Fridge And Dishwasher. Quartz Countertops And Backsplash As Well As Island With Waterfall Edge. Full Size W & D. Terrace Complete With Receptacles And A Gas Line. (id:58332)
Psr
404 - 200 Keewatin Avenue
Toronto, Ontario
Welcome To Keewatin Park! Exclusive, Never-Lived-In Residences On A Grand Scale With Quality Finishes Rarely Seen In Midtown Toronto. This 4-Storey Architectural Gem Is Nestled On One Of The Prettiest Tree-Lined Streets In The City. Steps To Sherwood Park, The Shops And Dining Of Yonge & Eglinton As Well As The Convenience Of living In The Central Core. This floor Plan Offers A Generous Primary Suite, Over-Sized Entertaining Spaces And Additional Flexible Rooms To Accommodate Any Lifestyle. This PH Comes With A Large Balcony Off The Main Level And A 1,500+ SF Private Rooftop Deck, Ideal For Entertaining. High Smooth Ceilings Combined With Floor-To-Ceiling, Wall-To-Wall Windows And An Open-Concept Layout Give This Home And Airy And Spacious Feel. ** ""Other Is The Balcony, ""Play"" Is The Rooftop Deck. **** EXTRAS **** Full Miele Kitchen Package Complete With Gas Cooktop, Wall Oven, Microwave, Fridge And Dishwasher. Quartz Countertops And Backsplash As Well As Island With Waterfall Edge. Full Size W & D. Terraces Complete With Receptacles And A Gas Line. (id:58332)
Psr
304 - 200 Keewatin Avenue
Toronto, Ontario
Welcome to Keewatin Park! Rare 4 Bedroom Plus Den Condo. Exclusive, Never-Lived-In Residences On A Grand Scale With Quality Finishes Rarely Seen In Midtown Toronto. This 4-Storey Architectural Gem Is Nestled On One Of The Prettiest Tree-Lined Streets In The City. Steps To Sherwood Park, The Shops And Dining Of Yonge & Eglinton As Well As The Convenience Of living In The Central Core. This floor Plan Offers A Generous Primary Suite Oasis With Huge Walk-In Closet & 5 Pc Ensuite, Large Additional Bedrooms, Separate Laundry Room, Over-Sized Entertaining Spaces Plus a Den To Accommodate Any Lifestyle. **** EXTRAS **** Full Miele Kitchen Package Complete With Gas Cooktop, Wall Oven, Microwave, Fridge And Dishwasher. Quartz Countertops And Backsplash As Well As Island With Waterfall Edge. Full Size W & D. Terraces Complete With Receptacles And A Gas Line. (id:58332)
Psr
605 - 210 Simcoe Street
Toronto, Ontario
Welcome To This Prime Downtown Location 1 Bedroom + Den Condo With Balcony & 9' Ceilings. Kept in Immaculate Condition. Functional Layout With An Open Concept Kitchen.Situated One Block from Uni Ave, 3 Min Walk to Osgoode Subway Station @ Queen, 5 Min Walk To St.Patrick Station @ Dundas, Min Walk To The Hospital District On University, 5 Min Walk To The Financial District & A 15 Min Walk To Both UofT or TMU (Ryerson). Opportunity For Investors, The Tenant Is On Month-To-Month Basis Paying $2,716.00 Rent + Utilities, Is Willing To Stay **** EXTRAS **** Locker (id:58332)
RE/MAX Realty Specialists Inc.
4608 - 180 University Avenue
Toronto, Ontario
Luxurious Condo Live At Shangri-La. Breathtaking Unobstructed Skyline View. Surrounded By Floor To Ceiling Windows. Enjoy Access To Incomparable 24-Hour Five Star Service And Security, Exquisite Amenities And Exclusive Chi Spa. Best Of Dining, City Life, Entertainment & Financial District At Your Doorstep. **** EXTRAS **** Sub-Zero Fridge, Miele Microwave, Miele Wall Oven, Miele Gas Cooktop, Miele Hood Fan, Miele Dishwasher. (id:58332)
Century 21 Leading Edge Realty Inc.
251 Lytton Boulevard
Toronto, Ontario
Located in Lytton Park, this centre hall home offers a prime location, original character, and exceptional potential. A classic three-storey residence with a stone and brick facade, this property offers the perfect opportunity for a buyer to customize or build to suit. The exterior features mature landscaping and stonework, setting a picturesque scene in Toronto's sought-after Lytton Park neighbourhood. Inside there are countless features that speak to its historic charm. This spacious home offers over 3200 above grade square feet of living space.Outside, the professionally landscaped south lot offers privacy and potential for outdoor living. Approved plans for a 4660 sq ft custom home present an opportunity to reimagine this property into a showcase of luxury.In Lytton Park, enjoy proximity to upscale shops, renowned schools, and serene parks, with easy access to downtown Toronto. Embrace the opportunity to revitalize this property into a signature home in a prestigious neighbourhood. Private drive and attached two car garage. **** EXTRAS **** Attached two-car garage with an automatic door opener. (id:58332)
RE/MAX Hallmark Shaheen & Company
1112 - 736 Bay Street
Toronto, Ontario
Great location 1 bedroom 1 bathroom unit right on Bay Street. Steps away from hospitals, Ryerson, U of T. Perfect for investors and end users. Comes with 1 parking AND 1 locker. Unobstructed view looking down Bay Street, Pool, Sauna, Exercise Room, Concierge, Guest Suites, and Visitors parking. **** EXTRAS **** Washer/Dryer, SS Fridge, SS Stove, Dishwasher, range hood, all window coverings and ELFs (id:58332)
Century 21 Atria Realty Inc.
30 High Point Road
Toronto, Ontario
An exceptionally rare landmark residence in Toronto's most prestigious neighbourhood. Discreetly hidden behind lush landscaping & on the quietest section of the Bridle Path. The internationally renowned architect John C Parkin successfully implemented his modern vision into this mid-century masterpiece. Parkin's forward thinking brought to life these unique attributes:(1) integrated a beautiful concrete building into the 2.12-acre landscape, with less traffic & more privacy (2) flooded the spaces in natural sunlight thanks to the central 4-storey solarium with massive skylights & enormous windows & private indoor & outdoor pools (3) subtlety united 2 ground-level drive-through indoor-garage facilities, and additional surface parking lot through circular driveway direct to grand landing. (4) created opulent spaces & casual intimate areas. Host a sizeable charitable event, with 26,000 sqft of space across all levels plus enormous open space at 3.5 storey atrium, you can easily accommodate large gatherings. Have a live band at the base of the atrium or spend intimate time in the zen meditation garden **** EXTRAS **** You will appreciate meticulous plans at every aspect of this modern wellness design. A statement for your family name stamp. A phenomenal estate to add to your life's most valuable collections. (id:58332)
Sotheby's International Realty Canada
209 - 5785 Yonge Street
Toronto, Ontario
Amazing spacious 2-Bedroom 2 Bath in Toronto demanding area is The Ultimate Find For Anyone Seeking Comfort And Convenience. This Unit Boasts Ample Space, Making It The Perfect Home For Both Singles And Families Alike. Enjoy The Floor Plan With Huge Windows Throughout. Conveniently Located On Yonge Street And Finch, you Will Enjoy Easy Access To Public Transportation, The Multiple Bus Routes And The Nearby Finch Subway Station. Minutes Away From Longo's, Metro, Khorramshahr, Major Banks, Coffee Shops And More! Whether You're Commuting To Work Or Exploring The City, This condo is a gem Don't Miss this opportunity! This 2-Bedroom 2 Bath suite features a Very Spacious Dining area is The Ultimate Find For Anyone Seeking Comfort And Convenience. This Unit Boasts Ample Space, Making It The Perfect Home For Both Singles And Families Alike. Enjoy The Floor Plan With Huge Windows Throughout. Conveniently Located On Yonge Street And Finch, you Will Enjoy Easy Access To Public Transportation, The Multiple Bus Routes And The Nearby Finch Subway Station. Minutes Away From Longo's, Metro, Khorramshahr, Major Banks, Coffee Shops And More! Whether You're Commuting To Work Or Exploring The City (id:58332)
Pontis Realty Inc.
Level 7 - 920 Yonge Street
Toronto, Ontario
Entire floor of 10,600 sq. ft. office condo on Yonge Street. The office is located right at the center of Toronto's dynamic atmosphere, with upscale amenities in Yorkville and functionality in Rosedale moments away. Easy Access To Bloor And Rosedale Subway Stations. Impressive Building, Lobby, Washrooms And Facilities. 24 Hour Access. On Site Caring Management With Experience. Large Windows bring city views to the offices. Must Be Viewed To Be Appreciated. (id:58332)
Homelife New World Realty Inc.
15 Hendon Avenue
Toronto, Ontario
Own a well-established, 22-year physiotherapy and rehabilitation business without property. Unique Rehab & Physiotherapy offers comprehensive healthcare services and is ideally situated in front of North American Centre, just steps from the Finch Subway entrance, surrounded by peaceful garden settings. The clinic enjoys a loyal client base and a strong community reputation, providing services such as physiotherapy, massage therapy, shockwave therapy, acupuncture, chiropractic care, osteopathy, podiatry, orthotics, personal training, and Pilates. Additionally, it offers specialized classes in yoga, meditation, and relaxation techniques with a patient-centric approach. This is a perfect opportunity for healthcare practitioners to take over existing clients, bring their own practice, and expand the range of services. The clinic is located in a 1,800 sq ft multi-unit commercial condominium (units 11-15-17, with three entrances), fully equipped with a large reception/waiting area, kitchenette, eight treatment rooms, and a spacious gym/exercise room. The seller will provide operational training, ensure a smooth transition, and offer a new long-term lease. **** EXTRAS **** Don't miss this rare chance to acquire a thriving physiotherapy and rehabilitation center in a prime Willowdale location. Use the virtual tour to see the entire clinic and its floor plan. (id:58332)
Century 21 Atria Realty Inc.
706 - 720 Spadina Avenue
Toronto, Ontario
Attention First Time Home Buyer & Investors *Well Managed Co-Ownership Building *Best Priced Bachelor Unit In Best Location *Just South Of Bloor St *Super Convenience Steps To U of T, TTC, Dining, Shopping & Hospitals *Open Concept Living Area W/Wall To Wall Large Window, Large Closet & A Walk-In Pantry *Sliding Glass Doors Walkout To Large Balcony With Great South Views Of City **Amenities Including Rooftop Terrace, Exercise Room, Weight Room & Sauna Room ****Note. % Interest is 0.479% *Proportionate Share is 0.5629% **** EXTRAS **** All Offers Conditional Upon Board Approval For Minimum 7 Banking Days *Buyer To Complete The Purchaser Approval & Submit To The Board W/Credit Report & 3 References Upon Acceptance Of The Offer. (id:58332)
Royal LePage Signature Realty
225 Dunview Avenue
Toronto, Ontario
Welcome to 225 Dunview Ave, Situated On A Rarely Offered 62.5' x 135' Premium South Exposure Lot In The Highly Desirable Willowdale East Area With Approx. Over 6,000 Sqft Of Total Lux Living Space.*This Stylish Modern Custom Home Features: 4+1 Spacious Bedrooms W/ Ensuites, 6 Washrooms W/ Sauna & Jacuzzi*3 Car Garage*Circular Drive*New Interlock Driveway & Walkway W/ Plenty Of Parking*Marble Foyer*Functional Open Concept Layout W/New Hardwood Floors Thruout*Custom-Designed Chefs Dream Kitchen W/Huge Marble Centre Island*New High-End Appliances*Panelled Gaggenau Fridge, Gas Cook Top, Rangehood*Bosch D/W*B/I Wall Oven*B/I Microwave* Marble Counters/Backsplash* Prof Landscaped Backyard w/ Lush Greenery, Mature Trees & Garden*New Fence*Sprinkler System*New Electrical Panel and Wiring Thruout Entire Home (2022)*2 Skylites*2 Laundry*Beautiful Staircases*Potlights*Sep Entrance(Bsmt to Garage)*Wet Bar*Custom B/I Shelving/Closets*High Quality European Marble/Vanities*Large Mudroom* **** EXTRAS **** *Office W/Bay O/L Backyard Patio/Garden*Earl Haig Secondary School District*Amazing Location - Steps To All Amenities: TTC, Top-Ranking Schools, Parks, Bayview Village, Empress Walk, 401, Subway, Shops And Restaurants.*See 3D Virtual Tour* (id:58332)
Century 21 Atria Realty Inc.
Lower - 53 Hickorynut Drive
Toronto, Ontario
Beautiful Lower level apartment In The Heart Of Pleasant View At Prime Victoria Park And Sheppard. Large 2 Level Space With Private Laundry/Entrance. Lots Of Space and lots of storage space In This Stunning Home 2 Bedroom Home Over 2 Levels (1 Above & 1 Below Grade). Sunny South Facing Yard W/TTC And Shopping At Your Door Step. Backyard can access Sheppard Ave. Walking Distance To Groceries, Fairview Mall, Subway, Seneca, Catholic, Public, French Immersion Schools. Easy Access To 407, 404, 401 And DVP. High Demand Location!!! **** EXTRAS **** Private Accommodation with a Fully Separate Private Entrance and Laundry. This is a very Large Space with 2 Bedrooms, Living/Family Rooms along with Kitchen and Parking Space. Tenant pays 1/3 of utilities costs. (id:58332)
RE/MAX Excel Realty Ltd.
22 Royal Doulton Drive
Toronto, Ontario
This very bright and spacious detached bungalow house features 3+2 bedrooms and 2 bathrooms, roughed in laundry on the main floor, new stainless-steel appliances. Sizeable L-shaped living/dining room. Hardwood thru-out. Just renovated spacious lower level (Nanny/in-law potential) with side entrance. Near public, Catholic, French Immersion and Private schools. Walk to the Broadlands Community Centre (Large Park, Tennis, Skating Rink, Swimming Pool). Steps to ravines, parks, nature trails, grocery stores, restaurants & TTC. Near Malls & Plazas. Easy access to DVP, 401 & 404. 15 Mins drive to Downtown. (id:58332)
Ipro Realty Ltd.
1 - 358 Walmer Road
Toronto, Ontario
In The Historic Neighbourhood Beside Casa Loma, This 3 Storey Walk Up Offers A Lot Of Vintage Charm In This Vibrant Community. A Walker's Dream Location, Almost Every Amenity Can Be Accessed From This Location On Foot, Including Groceries, Shops, Pharmacy, Coffee Stores, And Much More! You Will Also Find Entertainment Not Far Away, Including Historic Casa Loma, Parks, And Resturants. This Location Also Offers Easy Access For Transit, Walking Distance From 512 St.Clair And The 33 Forest Hill Bus And Not Far From Street Car Access! **** EXTRAS **** Stainless Steel Appliances, In-Suite Laundry, A/C, Heat, Water Included ( Tenant Responsible For Hydro), Pet Friendly. (id:58332)
Century 21 Percy Fulton Ltd.
0 Balsam Road
Mckellar, Ontario
Large parcel of land to build on your dream home! 5.47-acre parcel on Balsam Road in McKellar. Hydro available, a great spot to build on overlook a creek that traverses the western end of the property, and only 25 minutes north of Parry Sound and 5 minutes into McKellar. Road access all year around. (id:58332)
Exp Realty
RE/MAX Parry Sound Muskoka Realty Ltd.
1030 Gordon Street Unit# 101 & 200
Guelph, Ontario
1030 Gordon Street offers high profile professional main and second floor office space along an arterial roadway in Guelph. Ample on site parking and bus transit stop at the doorstep. Up-to 5,310 SF available on main floor and up-to 8,640 SF available on second floor. Space will be delivered in shell condition, but turnkey option is available. Ideal for professional office or medical users. Flexible unit configurations available. (id:58332)
Nai Park Capital Brokerage
1030 Gordon Street Unit# 200
Guelph, Ontario
1030 Gordon Street offers high profile professional main floor office space along an arterial roadway in Guelph. Ample on site parking and bus transit stop at the doorstep. Can be combined with main floor for up to 13,950 sq. ft. Space will be delivered in shell condition, but turnkey option is available. Ideal for professional office or medical users. Flexible unit configurations available. (id:58332)
Nai Park Capital Brokerage
1030 Gordon Street Unit# 101
Guelph, Ontario
1030 Gordon Street offers high profile professional main floor office space along an arterial roadway in Guelph. Ample on site parking and bus transit stop at the doorstep. Can be combined with second floor for up to 13,950 sq. ft. Space will be delivered in shell condition, but turnkey option is available. Ideal for professional office or medical users. Flexible unit configurations available. (id:58332)
Nai Park Capital Brokerage
4 Hilborn Crescent
Blandford-Blenheim, Ontario
Nestled in the quaint charm of Plattsville, just a short 25-minute drive from the bustling hubs of Kitchener/Waterloo, lies an opportunity for charming townhouse living by Sally Creek Lifestyle Homes. Plattsville offers the small-town tranquility without compromising on convenience. Its proximity to Kitchener/Waterloo ensures easy access to urban amenities while providing a retreat from the hustle and bustle of city life. Embrace the best of both worlds in this perfect setting. The main level enjoys engineered hardwood flooring and 1'x2' quality ceramic tiles. Bask in the spaciousness of 9' ceilings on the main and lower level, creating an atmosphere of openness. The stairs are oak with iron spindles. The kitchen features quartz countertops, extended-height cabinets with crown moulding, and plenty of storage space for your essentials. The primary bedroom suite enjoys a walk-in closet and en-suite bathroom with a glass shower. On the exterior, oversized picture windows invite abundant natural light, while premium brick, stone and siding, along with captivating roof lines, enhance the home's curb appeal. Access to backyard from the garage. **** EXTRAS **** This home is to be built (Occupancy Spring 2025). Several lots and models to choose from. Visit the model home at 43 Hilbron Cres, Plattsville. Open Saturday and Sunday from 11 am to 5 pm, or by appt. RSA (id:58332)
RE/MAX Escarpment Realty Inc.
6 - 727 William Street
Midland, Ontario
Busy neighbourhood commercial retail plaza. Unit 6 has 1200 sqft. Suitable for fast food, office, retail, service or medical uses with quick access to Highway 12 with high daily traffic volume along William Street. Traffic light at entrance to plaza. (id:58332)
Chestnut Park Real Estate Limited
216 Longboat Run W
Brantford, Ontario
THIS RECENTLY BUILT AND WELL CARED FOR DETACHED HOME IS LOCATED IN A FAMILY FRIENDLY ENVIRONMENT. THIS HOME BOASTS 4 BEDROOMS AND FOUR BATHROOMS. LAUNDRY IS LOCATED CLOSE TO THE SLEEPING QUARTERS UPSTAIRS. TWO OF THE PRIMARY BEDROOMS SHARE A JACK AND JILL BATHROOM. THE OTHER TWO BEDROOMS ARE FULLY ENSUITE. THE PRIMARY BEDROOM COMES WITH SOAK IN TUB AS WELL AS SEPARATE SHOWER. ADDED BONUS IS THE 14 FT WALK IN CLOSET (A FASHIONISTA'S VERSION OF HEAVEN ON EARTH.) MAIN FLOOR IS FULLY OPEN CONCEPT WITH 9 FT CEILINGS. A LARGE ISLAND WITH QUARTZ TOP DEFINES THE KITCHEN.THE MAIN FLOOR OFFICE IS CLOSE ENOUGH YET FAR ENOUGH FROM THE FAMILY BACKGROUND NOISES; THE DOOR GIVES IT PRIVACY WHEN REQUIRED. MUD ROOM IS LARGE ENOUGH TO HANDLE THE FAMILY'S SPORTING EQUIPMENT WITHOUT BEING AN EYESORE FROM GATHERING POINTS IN THE HOME. THE ELECTRIC FIREPLACE ALSO GIVES THAT AMBIENCE TO MAKE WINTERS IN THE SITTING AREA EXTREMELY COSY. BASEMENT WITH IT'S OWN SEPARATE ENTRANCE IS INLAW SUITE OR RENTAL READY ONCE FULLY BUILT.COMES STANDARD WITH NINE FOOT CEILINGS AS WELL. SOME WINDOWS IN THE BASEMENT ARE LARGER THAN NORMAL; THEREBY ENSURING EGRESS REQUIREMENTS ARE ALREADY CHECKED OFF. QUARTZ COUNTER TOPS, SMOOTH CEILINGS PLUS BRICK EXTERIOR THROUGHOUT. DRIVEWAY AS WELL AS SOD TO BE SUPPLIED BY THE BUILDER SOON. 2 ELEMENTARY SCHOOLS PLUS 1 HIGH SCHOOL (WALKING DISTANCE FROM HOME) (id:58332)
Homelife Power Realty Inc.
86 Morgan Avenue
Markham, Ontario
Welcome to 86 Morgan Avenue, a stunning detached home nestled in the heart of Thornhill. This exquisite property offers the perfect blend of modern luxury and classic charm, set on a generous pool-sized 50X130 feet lot that provides endless possibilities for outdoor living and entertaining. This beautifully maintained home boasts a spacious and well-designed layout, featuring 3+3 bedrooms and 3 bathrooms, perfect for growing families or those who love entertaining. The heart of the home is always a kitchen, recently upgraded to include brand-new countertops, and high-end stainless steel appliances from 2022/2023. This property offers development potential for those looking to maximize its value. Consider the option to build a brand-new 2-3 storey home or develop two Semi-Detached homes, ideal for multi-generational families or investors seeking a versatile living arrangement. **** EXTRAS **** Legal basement apartment offers incredible income potential or extended family living. It features 3 spacious bedrooms, 2 bathrooms, and a open concept living and dining area ensure comfort and style. (id:58332)
Keller Williams Referred Urban Realty
118 William Crisp Drive
Caledon, Ontario
Luxury Executive Detached Estate Home In Prestigious Osprey Mills on Large 98' x 215' Lot, 3975 Sq.ft. Of Above Ground Featuring 10 Ft Main Floor Ceilings,9' Basement & 2nd Floor. Engineered Hardwood Flooring and Quartz Counters Throughout. See Schedule For Standard Features And Finishes and Floorplan. Home is For Sale by Builder. Purchaser to sign Builder APS and Responsible for All Closing Costs. Taxes Not Assessed. **** EXTRAS **** 3% Interest Only VTB available. NO APPROVAL REQUIRED. Please contact Agent for details. (id:58332)
Ashley
181 King Road
Richmond Hill, Ontario
Don't miss this RARE and remarkable opportunity to own a custom built all brick 5+1 bedroom home in the heart of Oakridges. Sitting on 3/4 acres of land with both residential and commercial zoning. This property presents countless opportunities for Investors, business owner, multi-generational living accomodation along with future land development. With concrete blook foundation this home boasts large principal rooms, eat-in kitchen---which overlooks a deep green backyard. Open concept living and dinning room. Family room with gas fireplace. Upstairs 5+1 large bedrooms, two with ensuite bathroom. The walk-up basement currently serves as a workshop space. Approximately 1400 sq ft showroom attached to the fron of the home with parking for commercial business of 10 cars. Detached 2 car garage (24 x 31 ft) with attached heated woorkshop. This home sits on a 68 X 406 foot lot...with outstanding street visibility....This work from HOME Business potential, future land development potential is all availabel in this unique property. Original owners looking to retire and are seeking a 6-12 month rent back lease agreement, ensuring immediate rental income upon closing. **** EXTRAS **** all heating and cooling equipment, fridge, stove, dishwasher, all electric light fixtures. (id:58332)
Tri-Home Real Estate Ltd.
1 - 30 Wertheim Court
Richmond Hill, Ontario
Upgraded Professional offices in an exceptional community at Highway 7 and Lesli - 2 floors and 2414 sqft of space (id:58332)
P2 Realty Inc.
1,2,3 - 2444 Hurontario Street
Mississauga, Ontario
Office room available !! Exclusive & Prime Location of HURONTARIO & QUEENSWAY/DUNDAS. Right in the Heart of Cooksville. Right next to Shopper's Drug Mart & Mins Away From Trillium Health Partners. Ample parking is available for all units. Easy Access To Highways 403/401 & QEW. Renovation is in progress. Elevator Access. Spacious & Customizable Unit. Exponential potential for any business. Surface And Underground Parking Available To Tenants And Visitors. This building has exponential potential. Tenants can customize it according to their needs as it is under renovation. Brilliant **** EXTRAS **** LA is related to the Landlord. All Sizes Are Approximate Only, Subject To Re-Measurement. Tenant & their agent to verify the accurancy of the information provided on this listing during due dilligence/offer time . (id:58332)
Estate #1 Realty Services Inc.
29 - 1156 King Road
Burlington, Ontario
Approx 1,839 SF Newer industrial commercial condominium unit for sale. Blank canvas ready for your vision , with multiple permitted uses . 24 ft. clear height, a 10 foot x 10 foot drive-in overhead door, 220amp/ 600v electrical service . Sprinkler system. Great location between Plains road and North service road in Aldershot, in a desirable, well-maintained complex. Easy access to major Highways - QEW, 407 & 403. Can be purchased together with unit 28 ( W8150702). Photos show both units (id:58332)
RE/MAX Escarpment Realty Inc.
27 Neelands Crescent
Toronto E09, Ontario
Bright Spacious 2-Storey House At Best And Most Desirable Location. Double Door Grand Entry To The Home, Large Kitchen With S/S Appliances, Island Can Be Used As Breakfast Area Combined With Dining Area, Open Concept, Large Spacious, Bright 4 Bedrooms, Master Br With 5 Pc Ensuite, Large Windows And W/I Closet, Basement With Kitchen And 2 Spacious Bedrooms, Potential Income From A W/O Basement Apartment, Surrounded By Parks, Few Mins To 401, Walking Distance To The Hospital, PAN-AM Recreation Centre, Grocery Store, U of T, TTC And More. **** EXTRAS **** Existing S/S Appliances- 2 Fridges, 2 Stoves. 2 Range Hoods, Washer And Dryer. (id:58332)
Homelife Galaxy Real Estate Ltd.
Lt16c10 County Rd 503
Highlands East, Ontario
This beautiful 1.67-acre property offers the perfect blend of adventure and tranquility, located right at the edge of the IB&O Trail and scenic McCue Lake. With year-round access, the property features a winding gravel laneway that leads to a cleared building lot, ready for your dream home or cottage. Convenience meets connectivity with hydro and cable available at both endsHwy 503 and the IB&O Trailensuring youre never far from modern comforts. The location is ideal for outdoor enthusiasts, with direct access to off-roading, hiking, biking, and boating opportunities right from your doorstep. Only a 5-minute drive to essential amenities such as grocery stores, LCBO, and gas stations, and just 20 minutes to downtown Haliburton. Plus, you're a quick 5-minute drive from Glamour Lake Beach and surrounded by several other pristine lakes in the area. Whether youre looking to build a weekend getaway or a full-time residence, this property offers an opportunity to enjoy the best of Ontarios natural beauty and local conveniences. (id:58332)
Point59 Realty
330 Mill Bridge Road
Grey Highlands, Ontario
This home offers plenty of space for everyone and a large yard perfect for play. Situated on just over half an acre in the quaint village of Feversham, this lovingly maintained 3-bedroom side split home awaits its next family. Cared for by its original owners, the house features a semi-open concept main floor that is both spacious and inviting. The large kitchen and dining area flow seamlessly to a back deck overlooking a generous backyard, perfect for family gatherings and outdoor activities. The front living room, with its large window, is bright and airy, offering a wonderful space to entertain or relax. The upper level includes three bedrooms and a 3-piece bathroom, which can be easily converted back into a 4-piece bath if desired. The lower level, accessible directly from the attached 1.5 car garage, boasts a wonderful family room that opens onto a private rear patio. This space, with its propane fireplace, is sure to be the hub of the home, perfect for kids and teenagers to enjoy. An additional 2-piece bath is conveniently located on this level. The unfinished basement, also accessible from the garage, offers a large room that could be transformed into a rec room, a laundry room, and an extra space that could be converted into a fourth bedroom. The exterior of the property has been meticulously maintained, enhancing its curb appeal. Located in the core of Feversham, this home is within walking distance to a park with a playground and river for fishing, local churches, the Feversham Gorge with its scenic hiking trails, and the nearby arena and community center. Come and experience the charm and comfort of this beautiful family home in Feversham. **** EXTRAS **** All showings must be booked via Broker Bay MLS# 40607057 (id:58332)
RE/MAX Summit Group Realty
9225 Hwy 93
Midland, Ontario
High performing licensed restaurant in Midland's Firth Corners shopping district that is located next to downtown Midland at Penetanguishene Rd and Yonge St. Tons of parking spaces and great signage that commands the plaza. This is a turnkey fully licensed restaurant that opened during covid and still boasts great sales. It produces income on top of salaries for the ownership. 4,500 sq ft layout that is ideal for many different concepts, cuisines, and franchises. Please do not go direct or speak to staff or ownership. **** EXTRAS **** Great lease rate of $7,200 gross rent including TMI, CAM, garbage, and water with 3 + 5 + 5 years remaining. Full production kitchen with a 16 ft long commercial hood and a total of 3 walk-ins. Liquor license for 135 with a great layout. (id:58332)
Royal LePage Signature Realty
213 Grace Avenue
Hamilton, Ontario
INCREDIBLE VALUE IN THE LAND! ISSUED TRANSFERABLE PERMITS FOR A LEGAL DUPLEX PLUS ADU! Three total units across 2200 square feet! 213 Grace Avenue is a corner lot situated in the ever growing Parkview neighbourhood of Hamilton's lower east end steps to new construction, amenities & easy highway access. This parcel is set to be built on! Approved for a 2 storey, 1200 square foot 3bed, 2.5bathmain structure with a legal 1 bed, 1 bath basement unit (600 square feet). The kicker, an approved 1bed,1bath accessory dwelling unit! Great cash flow triplex approach or even better live and rent! (id:58332)
Revel Realty Inc.
6 Steeplechase Avenue
Aurora, Ontario
Gated Home On A 2.41 Acre Property Backing Onto A Ravine. A Truly Exquisite Property W/Fabulous Views. A Short Drive To Lake Wilcox, Beaton Hall Golf Club & Diamondback Golf Club. Huge Solarium And Two Mater Ensuite! **** EXTRAS **** Short Term Lease Available, Please Call LA For More Information! (id:58332)
Aimhome Realty Inc.
39 Todholm Drive
Muskoka Lakes, Ontario
Welcome to 39 Todholm Drive! Located in one of Port Carling's sought after neighborhoods!This remarkable family home has undergone a complete renovation, showcasing an ICF foundation, engineered hardwood floors, custom trims and fixtures, a new roof, plumbing, electrical, and HVAC system with AC and a newly asphalted driveway. The spacious 22 x 22 double car garage is also standout feature! Step inside to discover a truly stunning open concept layout with a cozy gas fireplace and a spacious 12 x 36 covered, screened-in deck. All so perfect for entertaining your guests!Upstairs, you'll find four generous bedrooms filled with natural light, two full baths, and a convenient laundry area. The primary room has dual closets and a luxurious five-piece en suite with a walk-in shower, soaker tub, and double sinks.Outside, enjoy the custom decking with brand new screens. A brief stroll will lead you to the nearby public dock for quick access to Lake Muskoka! This home has it all! (id:58332)
Ipro Realty Ltd.
12 Forthbridge Crescent
Toronto W05, Ontario
Nestled on beautiful corner fenced lot, this one-of-a-kind, well maintained bungalow is filled with character and charm. With 3+2 Bedrooms, newer Kitchen with a picture window, and stainless steel appliances. Large windows for an abundance of natural light in the Family room, newer flooring throughout. Side door entrance to a finished basement, with raised floors and plenty of storage space. Two tiered patio in the back that looks onto a beautiful, serene & private garden, a true Gardener's Dream! Insulated garage with shelving and 2 sheds. Family-Friendly Neighbourhood with a prime location, conveniently situated near Schools, Downsview Park, Yorkdale Shopping Centre, w/easy access to Hwy 400 & 401, TTC and the New Humber River Hospital. Your Clients will no be disappointed! (id:58332)
RE/MAX Premier Inc.
Lot 128 Big Leaf Trail
London, Ontario
Located in the premiere neighbourhood of Magnolia Fields in Lambeth, Ferox Design Build is ready to build your dream home! Modern design and finishes to choose from! Open concept main floor, kitchen with walk-in pantry; primary suite with luxurious ensuite & walk in closet. Located within minutes to top-tier schools, easy access to both highway 401 & 402, community centre and shopping! Don't miss your opportunity to build your dream home! Appliance package included for a limited time! ($10,000 value) (id:58332)
Century 21 First Canadian Corp
50 - 3320 Meadowgate Boulevard
London, Ontario
You will be impressed with this immaculate bungalow townhouse that has been professionally painted with a new stainless stove and dishwasher. Over the years, the original owner has taken great care to update the townhouse. Check out the size of the living/dining room, large bedrooms and the brightness of this unit. The large kitchen has a patio door leading to a recently pressure washed deck for you to enjoy watching the world go by, do a BBQ or bird watch. This two-bedroom, one-and-one-half bathroom is an ideal home for those who wish to travel or want a one-floor living arrangement with zero stairs. Laundry is on the main floor. The large, high, and dry basement is unspoiled for storage of your 'stuff' or pickleball court. Book your showing today, and you will not be disappointed with the price, condition, and neighbourhood! (id:58332)
Sutton Group Preferred Realty Inc.
340 Edinburgh Road N Unit# 4
Guelph, Ontario
Second Floor Office Space Includes reception area, 3 pc washroom, boardroom, 2 offices. Can easily be converted into more offices. Rent is all-inclusive. Available immediately (id:58332)
Realty Executives Plus Ltd Brokerage
211 - 121 Mary Street
Clearview, Ontario
Experience Luxury Living In This Expansive Corner-Unit Condo, Offering 3 Bedrooms And 2 Bathrooms, All Finished With Modern Elegance. The Open-Concept Layout Features High-Quality Laminate Flooring, A Gourmet Kitchen With Quartz Countertops, And A Breakfast Island, Making It Perfect For Both Everyday Living And Entertaining. Located Just Minutes From Downtown Creemore, You'll Have Easy Access To Breweries, Artisan Shops, Restaurants, Groceries, And More. Outdoor Enthusiasts Will Appreciate The Proximity To Mad River Golf Club, Nature Trails, Parks, Ski Resorts, And Beaches. This Property Is Also A Short Drive From Blue Mountain And Wasaga Beach, Providing Endless Opportunities For Adventure. Amenities Include A Fully-Equipped Gym And A Party Room For Your Enjoyment. The Price Includes One Parking Space And A Storage Locker For Added Convenience. Don't Miss This Chance To Elevate Your Lifestyle In A Vibrant, Sought-After Community! (id:58332)
Exp Realty
1213 - 30 Shore Breeze Drive
Toronto W06, Ontario
A Beautiful 811 Sqft (approx.) Corner Unit In Sky Tower With A Breathtaking Lake and CN Tower View. This 2 Bedroom Apartment Has A Wraparound Balcony With 9Ft Ceilings. 1 Parking & 1 Locker Incl. Engineered Hardwood Flooring Through-Out. An Excellent Kitchen With Plenty of Storage Cabinetry. Main bedroom has a Walk-in Closet. Excellent Hotel Like Amenities Like Games Room, Pool, Lounge. Gym, Yoga & Pilates Studio, Dining Room, & Party Room. (id:58332)
Right At Home Realty







